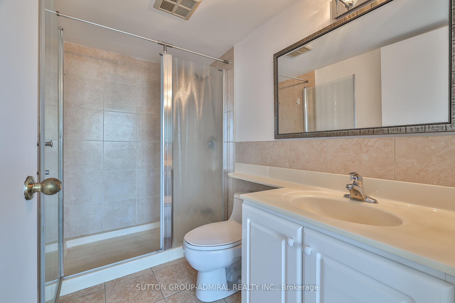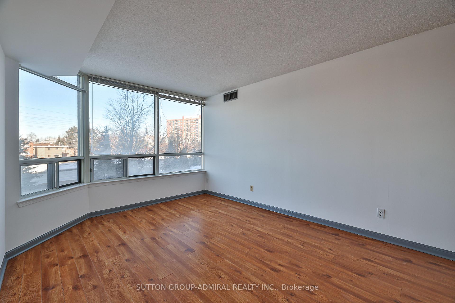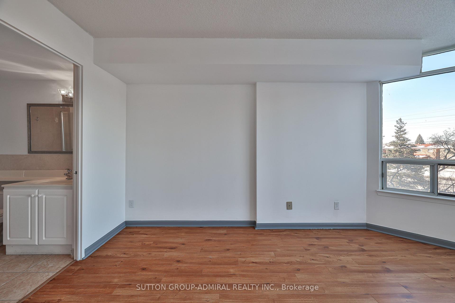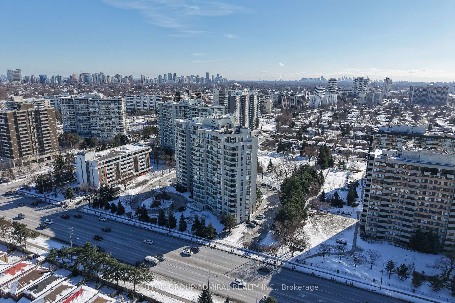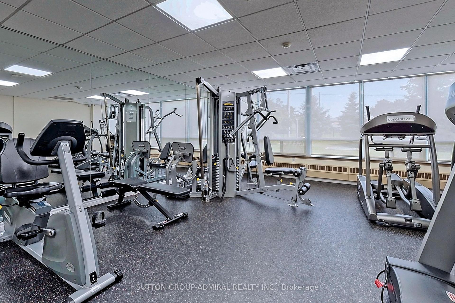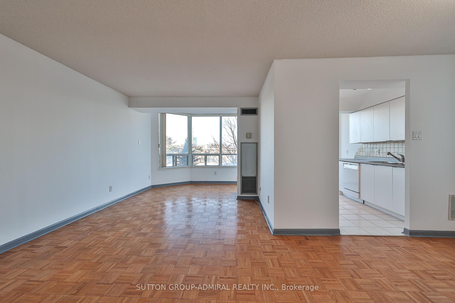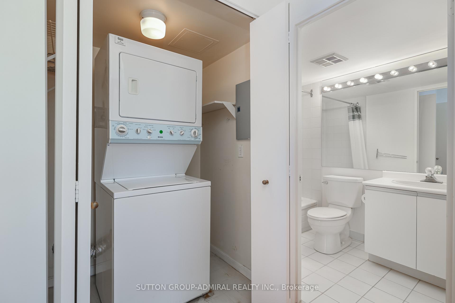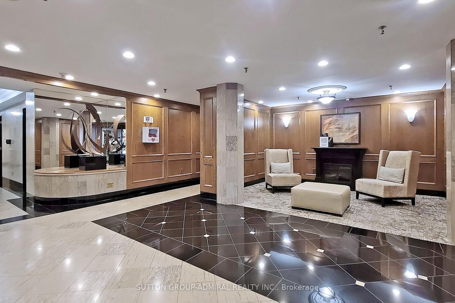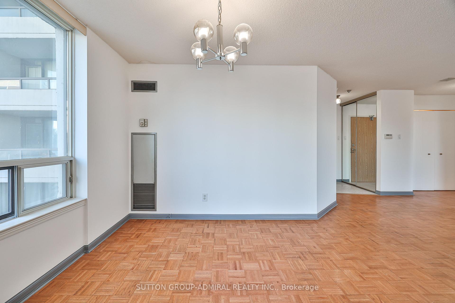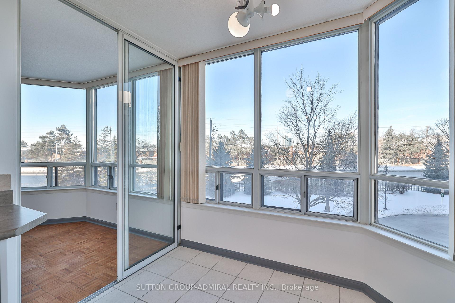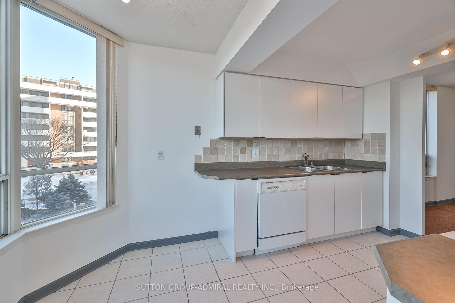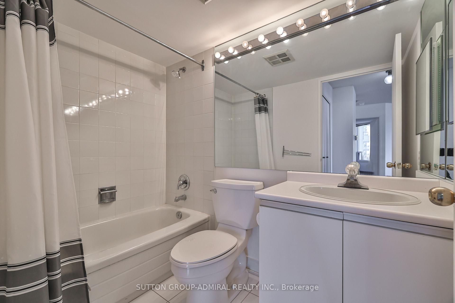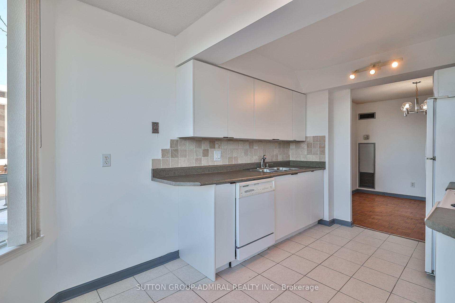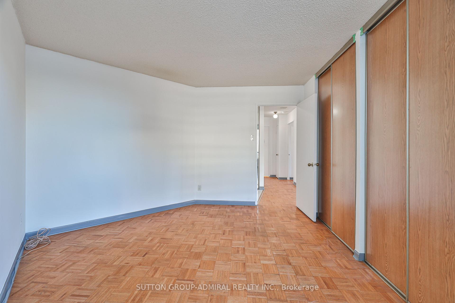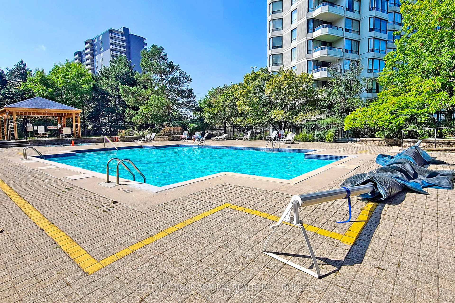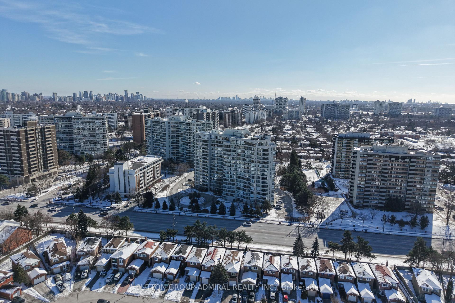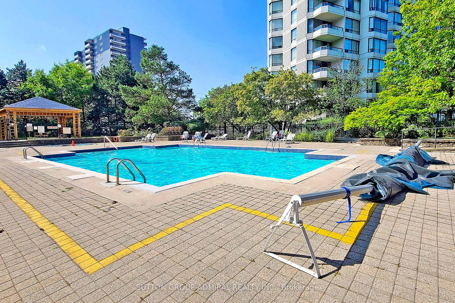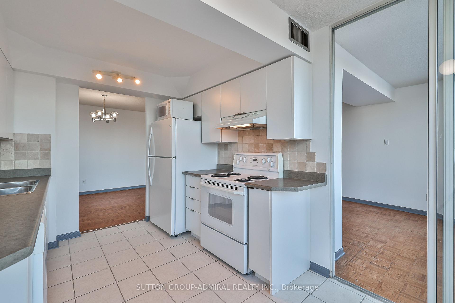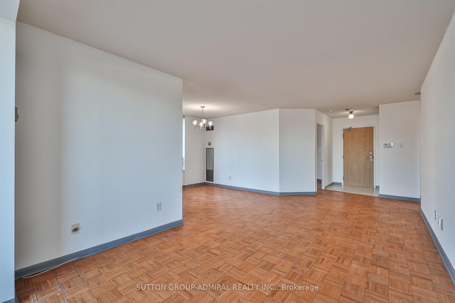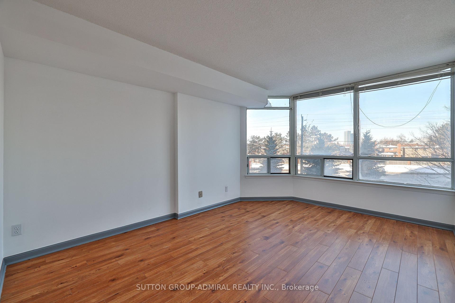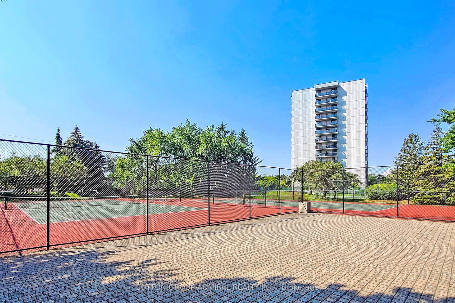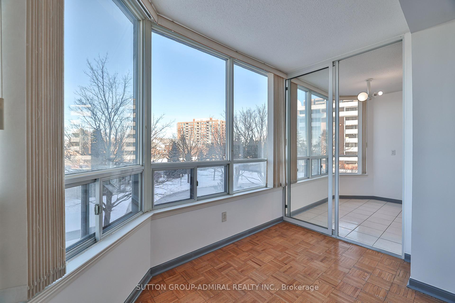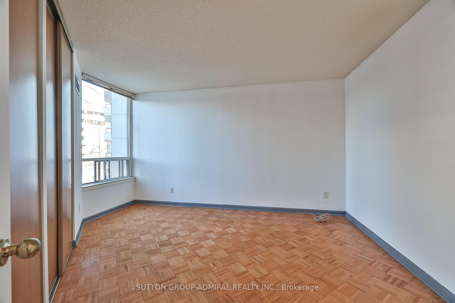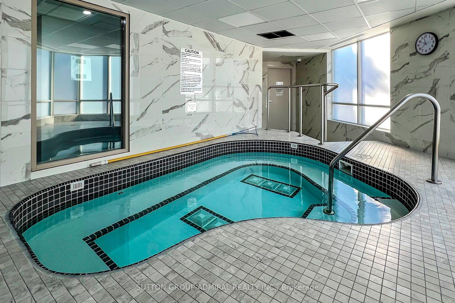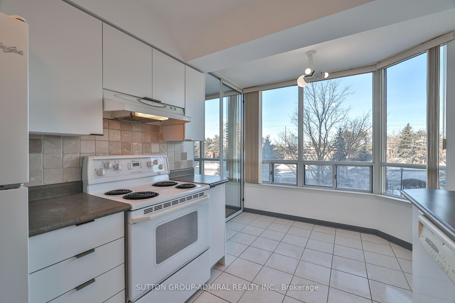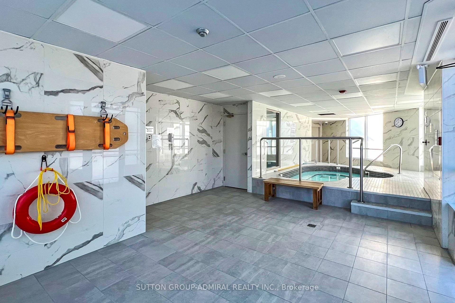$559,000
Available - For Sale
Listing ID: C12134680
1131 Steeles Aven West , Toronto, M2R 3W8, Toronto
| Welcome to 1131 Steeles Ave W, Unit 314a spacious 2-bedroom, 2-bath condo offering 1,151 sq ft of bright, functional living space on the desirable 3rd floor, providing easy access without compromising on privacy. Top 5 Reasons You'll Love This Home: (1) Generous layout featuring open-concept living and dining areas, plus a sun-filled solarium perfect for a home office or relaxation space. (2) Move-in ready and exceptionally well-maintained, offering a perfect balance of comfort and opportunity for future updates. (3) Premium amenities, including 24-hour concierge, underground parking (parking included), and a well-managed building that takes care of all your needs. (4) Prime North York location, just steps from shopping, dining, and parks, and with easy access to transit and major highways, making commuting a breeze. (5) Incredible value in a sought-after community, offering both convenience and long-term potential. The primary bedroom is spacious and offers ample storage, while the secondary bedroom with a 4 piece ensuite offers additional comfort and privacy. Don't miss out - book your private tour today!! |
| Price | $559,000 |
| Taxes: | $2260.00 |
| Assessment Year: | 2024 |
| Occupancy: | Vacant |
| Address: | 1131 Steeles Aven West , Toronto, M2R 3W8, Toronto |
| Postal Code: | M2R 3W8 |
| Province/State: | Toronto |
| Directions/Cross Streets: | Bathurst & Steeles West |
| Level/Floor | Room | Length(ft) | Width(ft) | Descriptions | |
| Room 1 | Flat | Family Ro | 17.94 | 11.25 | Parquet, Carpet Free |
| Room 2 | Flat | Dining Ro | 10.99 | 9.77 | Overlooks Living |
| Room 3 | Flat | Primary B | 16.56 | 12.3 | Closet, 4 Pc Ensuite, Laminate |
| Room 4 | Flat | Bedroom 2 | 13.28 | 12.3 | Closet Organizers, Window |
| Room 5 | Flat | Bathroom | 7.81 | 4.85 | 3 Pc Bath |
| Washroom Type | No. of Pieces | Level |
| Washroom Type 1 | 3 | Flat |
| Washroom Type 2 | 4 | Flat |
| Washroom Type 3 | 0 | |
| Washroom Type 4 | 0 | |
| Washroom Type 5 | 0 |
| Total Area: | 0.00 |
| Approximatly Age: | 16-30 |
| Sprinklers: | Alar |
| Washrooms: | 2 |
| Heat Type: | Forced Air |
| Central Air Conditioning: | Central Air |
| Elevator Lift: | True |
$
%
Years
This calculator is for demonstration purposes only. Always consult a professional
financial advisor before making personal financial decisions.
| Although the information displayed is believed to be accurate, no warranties or representations are made of any kind. |
| SUTTON GROUP-ADMIRAL REALTY INC. |
|
|

Ajay Chopra
Sales Representative
Dir:
647-533-6876
Bus:
6475336876
| Virtual Tour | Book Showing | Email a Friend |
Jump To:
At a Glance:
| Type: | Com - Condo Apartment |
| Area: | Toronto |
| Municipality: | Toronto C07 |
| Neighbourhood: | Westminster-Branson |
| Style: | Apartment |
| Approximate Age: | 16-30 |
| Tax: | $2,260 |
| Maintenance Fee: | $1,133.42 |
| Beds: | 2 |
| Baths: | 2 |
| Fireplace: | N |
Locatin Map:
Payment Calculator:

