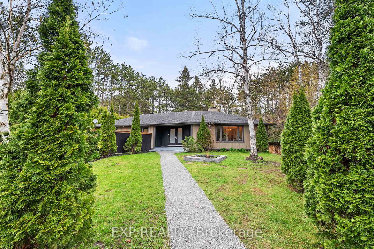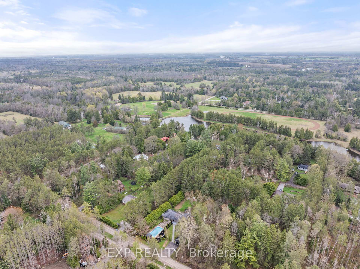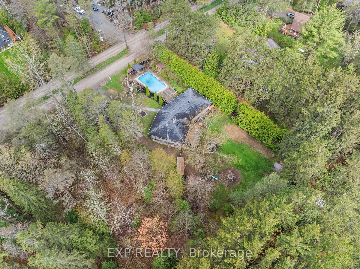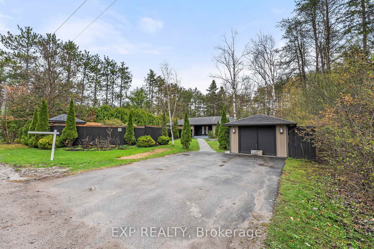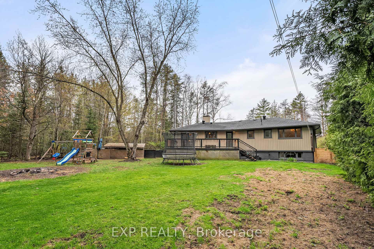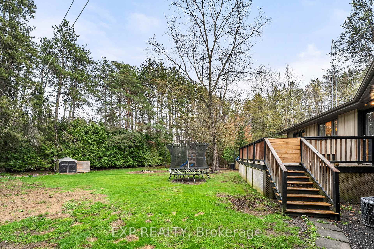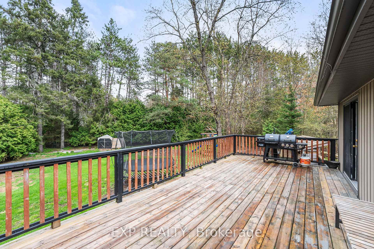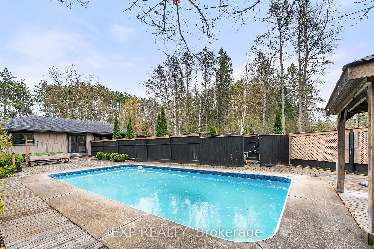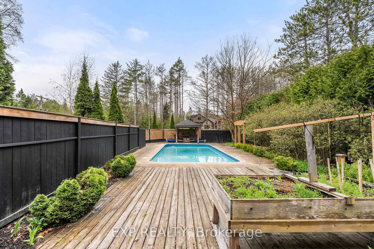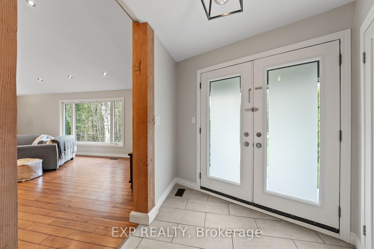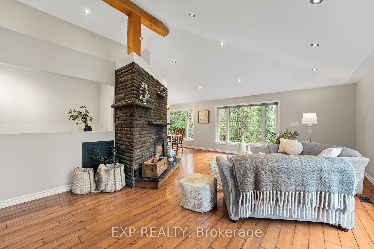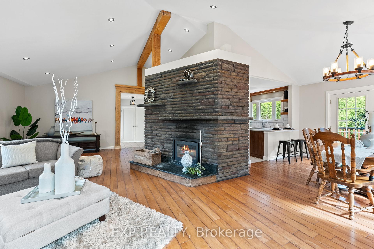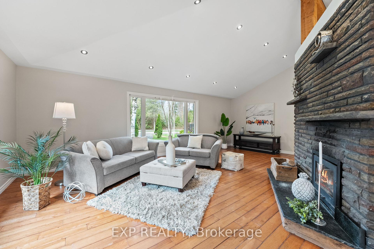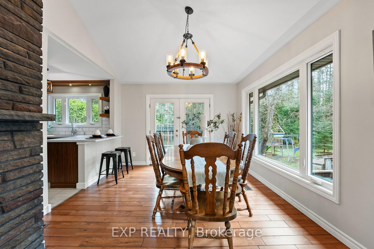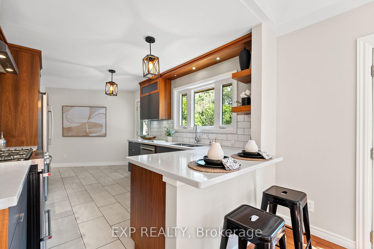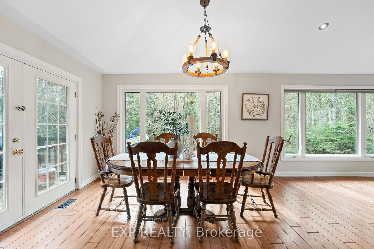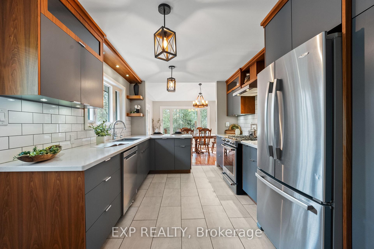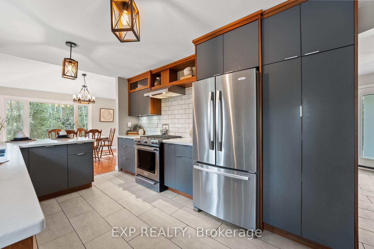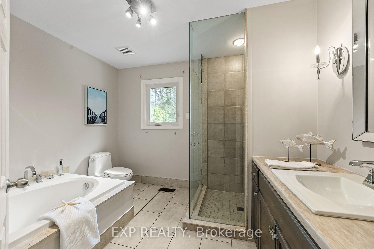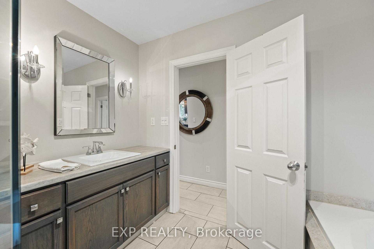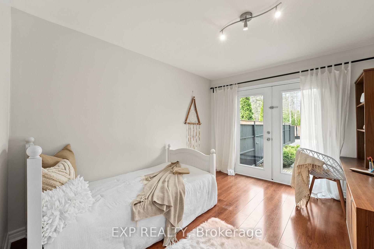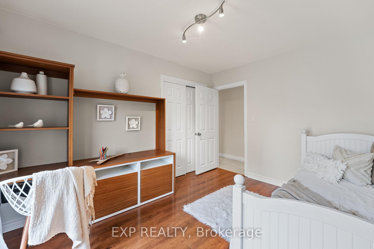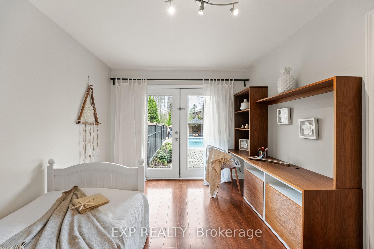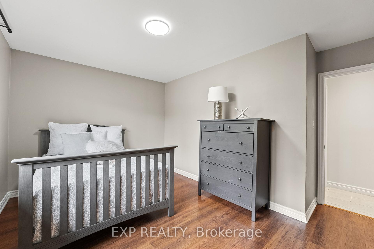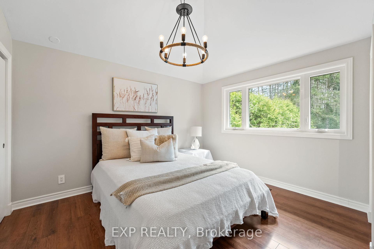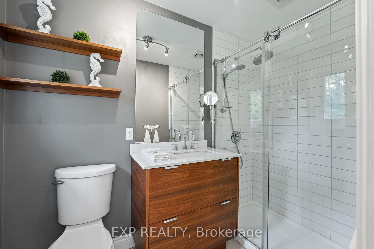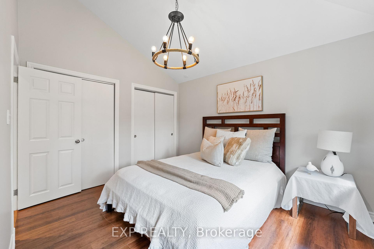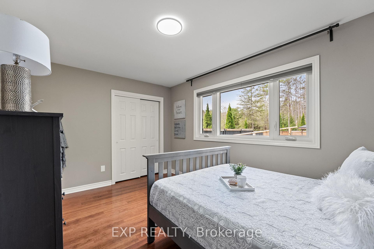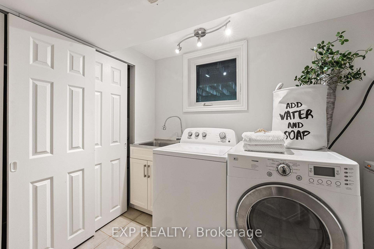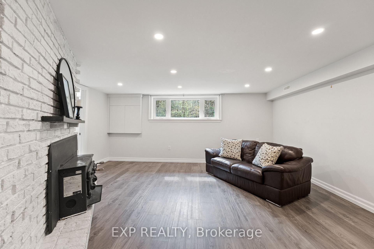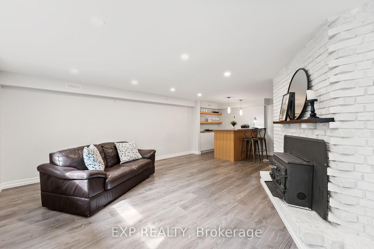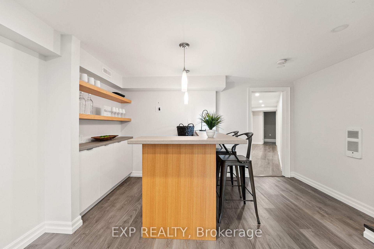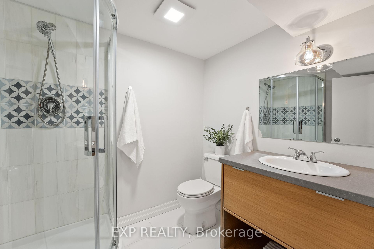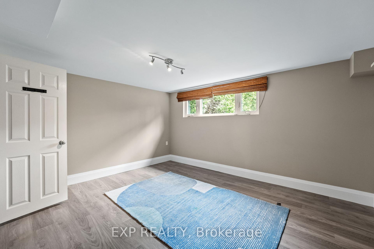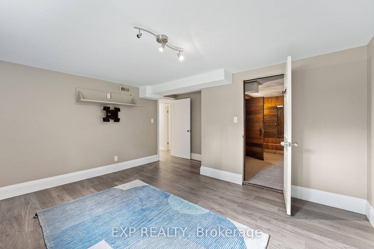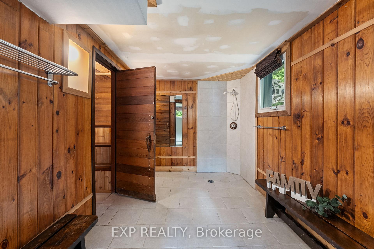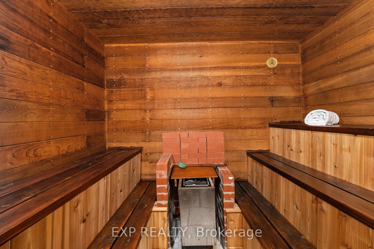$1,290,000
Available - For Sale
Listing ID: N12132850
37 Manniku Road , Georgina, L9P 1R2, York
| This Fully Renovated 3+2 Bedroom, 3-Bathroom Home Is Nestled On A Private, Beautifully Half-Acre Lot In The Peaceful Community Of Udora. Offering A Serene Lifestyle, This Property Provides The Perfect Balance Of Modern Luxury And Natural Beauty, With Every Room Boasting Stunning Views. The Heart Of The Home Is The Incredible Chefs Kitchen, Complete With Custom Cabinets, Sleek Countertops, And Premium Stainless-Steel Appliances. The Primary Bedroom Is Your Personal Sanctuary, Cathedral Ceilings, Double Closets And Featuring An Ensuite With A Glass Shower And Elegant Finishes. The Lower Level Is An Entertainers Dream, Offering A Spacious Family Room With A Dry Bar, A 3-Piece Bath, Large Laundry Room, Storage, A Sauna, And Two Additional Bedrooms Perfect For Guests Or Extended Family. Step Outside Into Your Own Private Paradise. The Inground Pool Is Surrounded By Decking, Privacy Fence And A Gorgeous Pergola, Creating An Ideal Space For Both Relaxation And Outdoor Entertaining. Located Just 15 Minutes To Uxbridge And 20 Minutes To The 404, You'll Enjoy A Peaceful Lifestyle In A Community Like No Other With Easy Access To All The Conveniences You Need. |
| Price | $1,290,000 |
| Taxes: | $4423.53 |
| Occupancy: | Partial |
| Address: | 37 Manniku Road , Georgina, L9P 1R2, York |
| Acreage: | < .50 |
| Directions/Cross Streets: | Weir's Sdrd & Ravenshoe Rd |
| Rooms: | 6 |
| Rooms +: | 4 |
| Bedrooms: | 3 |
| Bedrooms +: | 2 |
| Family Room: | F |
| Basement: | Finished, Full |
| Level/Floor | Room | Length(ft) | Width(ft) | Descriptions | |
| Room 1 | Main | Primary B | 10.2 | 12.33 | Laminate, Cathedral Ceiling(s), Ensuite Bath |
| Room 2 | Main | Bedroom 2 | 13.68 | 9.87 | Laminate, Closet, Overlooks Pool |
| Room 3 | Main | Bedroom 3 | 12.23 | 9.87 | Laminate, Closet, W/O To Pool |
| Room 4 | Main | Kitchen | 17.25 | 9.84 | Window, Walk-Out, Stainless Steel Appl |
| Room 5 | Main | Living Ro | 24.7 | 15.22 | Hardwood Floor, Cathedral Ceiling(s), Fireplace |
| Room 6 | Main | Dining Ro | 13.15 | 11.25 | Hardwood Floor, Cathedral Ceiling(s), W/O To Deck |
| Room 7 | Lower | Bedroom 4 | 13.81 | 11.51 | Vinyl Floor, Window, Sauna |
| Room 8 | Lower | Bedroom 5 | 8.92 | 8.89 | Vinyl Floor, Window, Closet |
| Room 9 | Lower | Recreatio | 23.32 | 17.15 | Vinyl Floor, Dry Bar, Fireplace |
| Room 10 | Lower | Laundry | 9.09 | 9.51 | Tile Floor, Closet, Laundry Sink |
| Washroom Type | No. of Pieces | Level |
| Washroom Type 1 | 4 | Main |
| Washroom Type 2 | 3 | Main |
| Washroom Type 3 | 3 | Lower |
| Washroom Type 4 | 0 | |
| Washroom Type 5 | 0 |
| Total Area: | 0.00 |
| Property Type: | Detached |
| Style: | Bungalow |
| Exterior: | Vinyl Siding |
| Garage Type: | Detached |
| (Parking/)Drive: | Private |
| Drive Parking Spaces: | 2 |
| Park #1 | |
| Parking Type: | Private |
| Park #2 | |
| Parking Type: | Private |
| Pool: | Inground |
| Approximatly Square Footage: | 1500-2000 |
| Property Features: | Fenced Yard, River/Stream |
| CAC Included: | N |
| Water Included: | N |
| Cabel TV Included: | N |
| Common Elements Included: | N |
| Heat Included: | N |
| Parking Included: | N |
| Condo Tax Included: | N |
| Building Insurance Included: | N |
| Fireplace/Stove: | Y |
| Heat Type: | Forced Air |
| Central Air Conditioning: | Central Air |
| Central Vac: | Y |
| Laundry Level: | Syste |
| Ensuite Laundry: | F |
| Sewers: | Septic |
| Water: | Dug Well |
| Water Supply Types: | Dug Well |
| Utilities-Hydro: | Y |
$
%
Years
This calculator is for demonstration purposes only. Always consult a professional
financial advisor before making personal financial decisions.
| Although the information displayed is believed to be accurate, no warranties or representations are made of any kind. |
| EXP REALTY |
|
|

Ajay Chopra
Sales Representative
Dir:
647-533-6876
Bus:
6475336876
| Virtual Tour | Book Showing | Email a Friend |
Jump To:
At a Glance:
| Type: | Freehold - Detached |
| Area: | York |
| Municipality: | Georgina |
| Neighbourhood: | Baldwin |
| Style: | Bungalow |
| Tax: | $4,423.53 |
| Beds: | 3+2 |
| Baths: | 3 |
| Fireplace: | Y |
| Pool: | Inground |
Locatin Map:
Payment Calculator:

