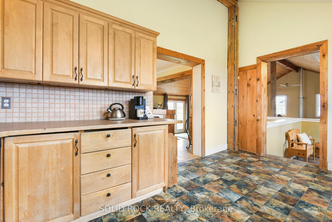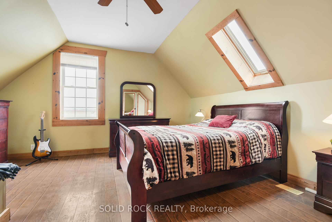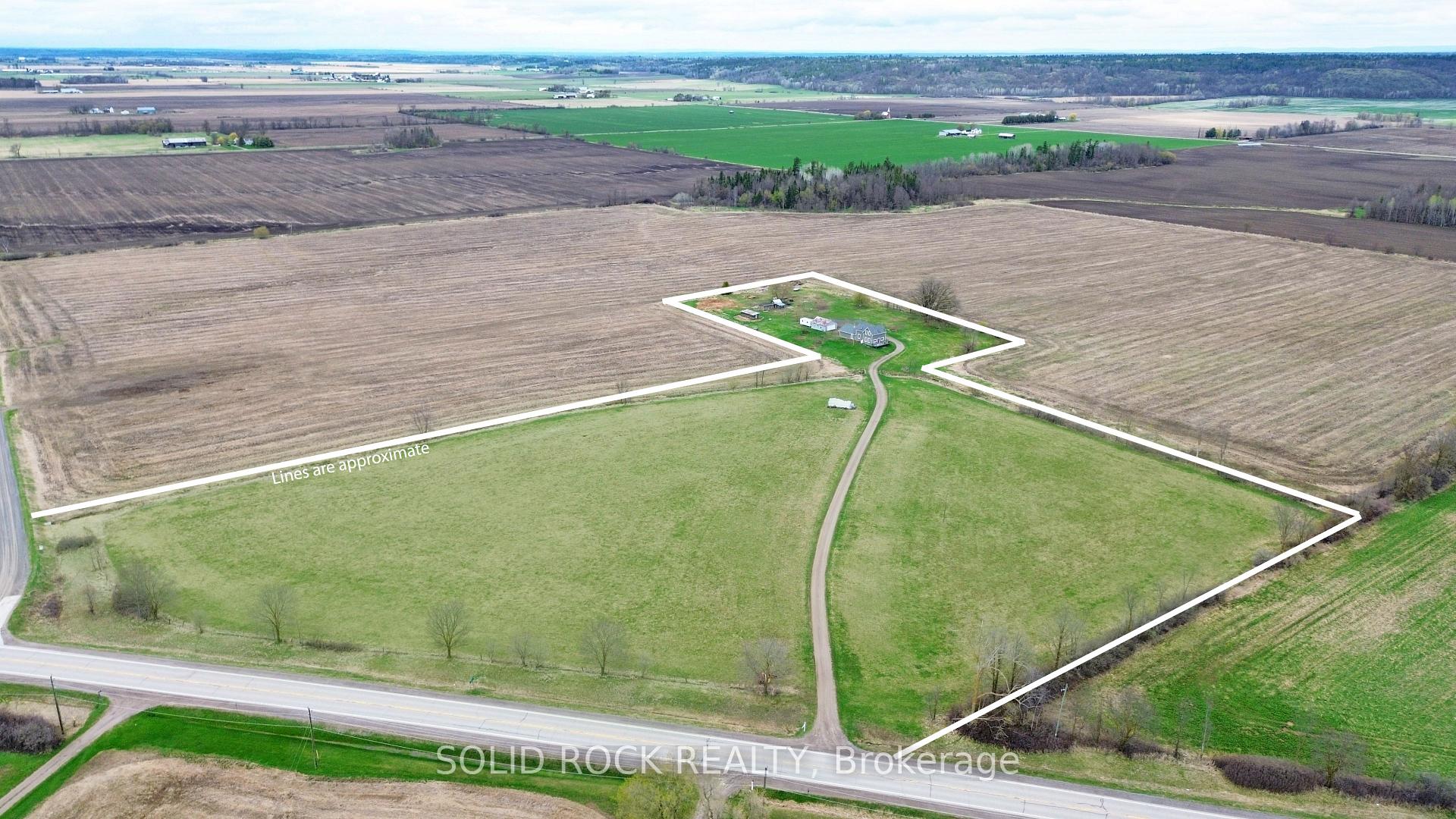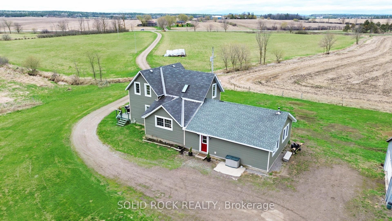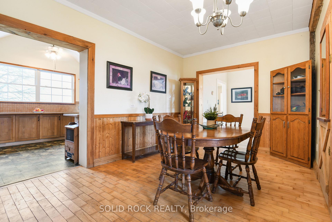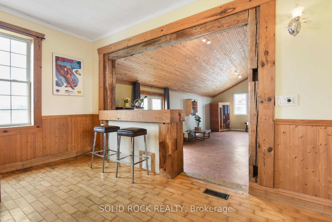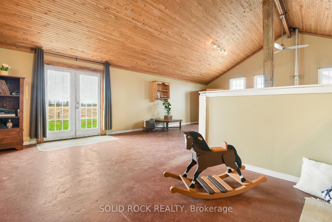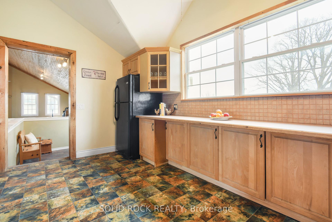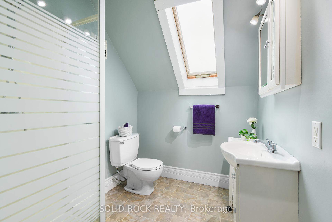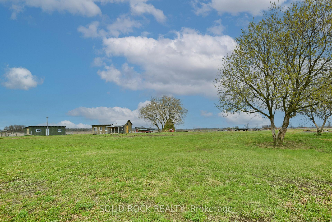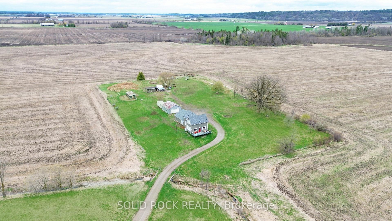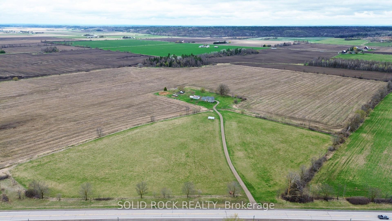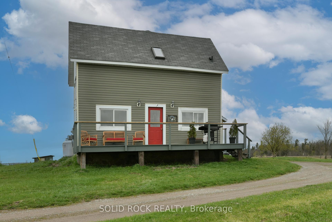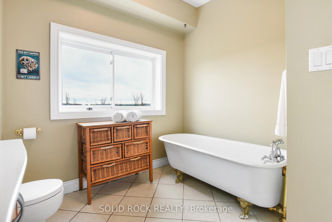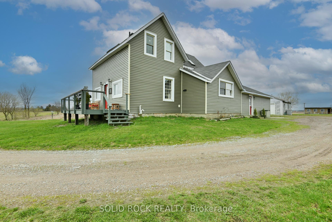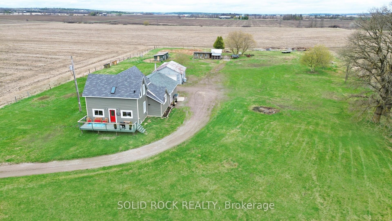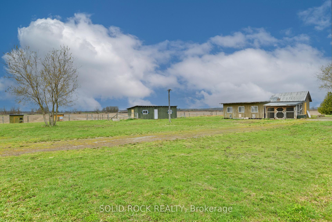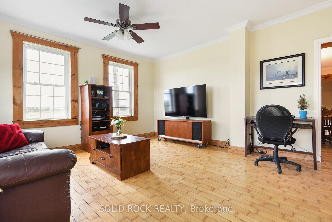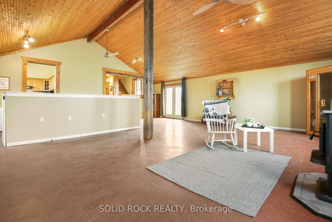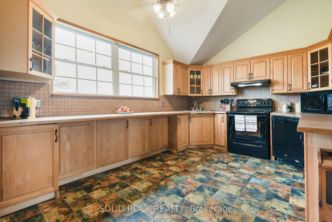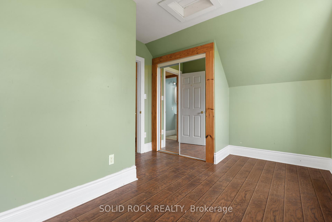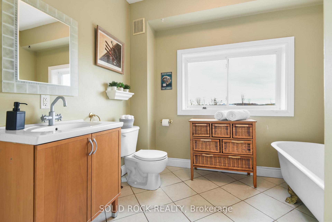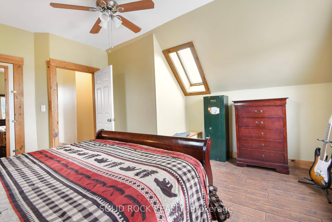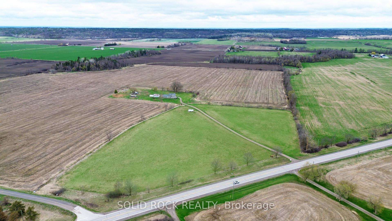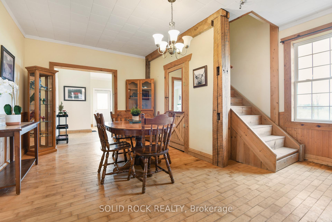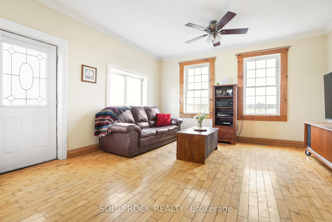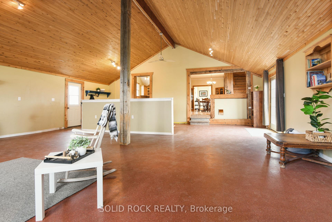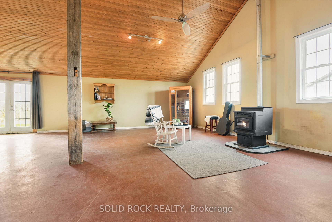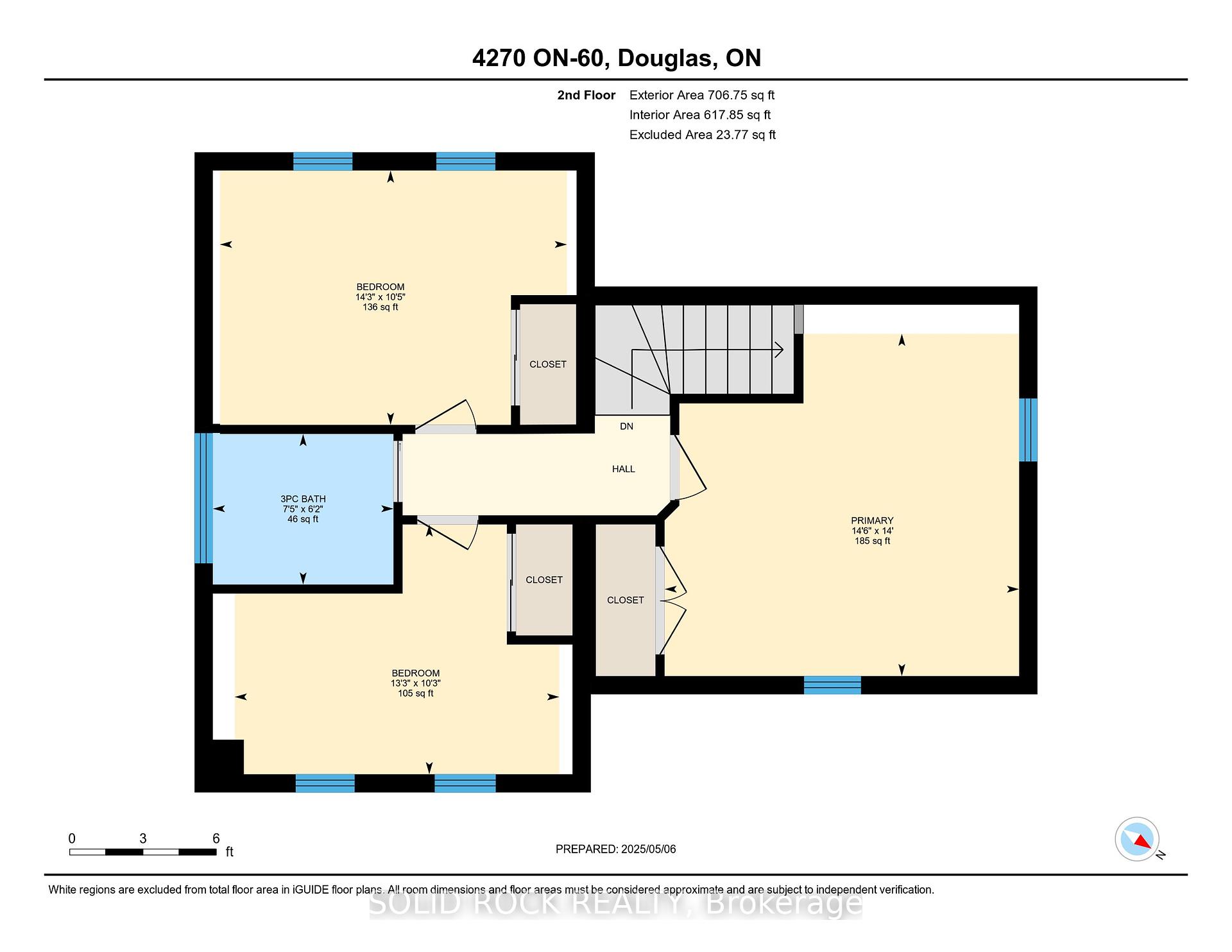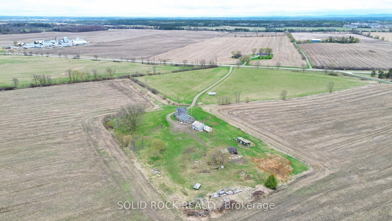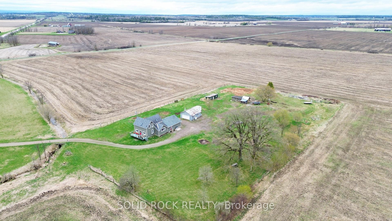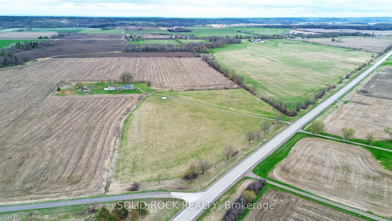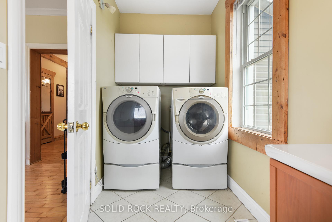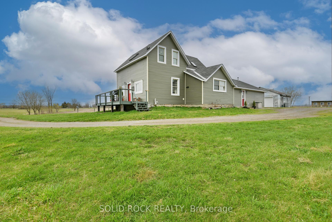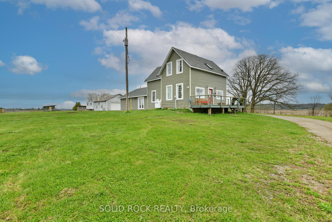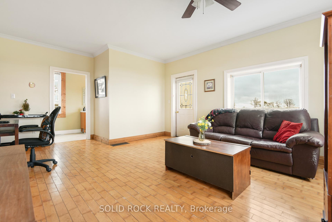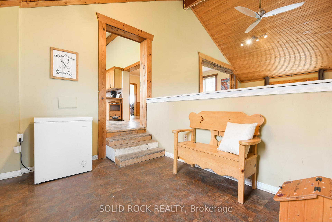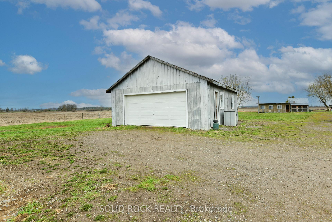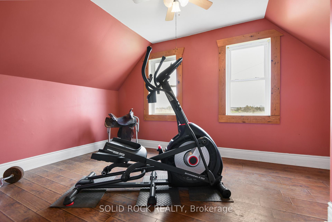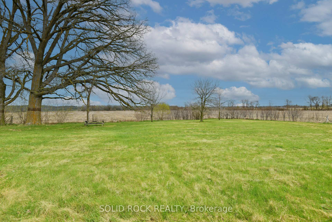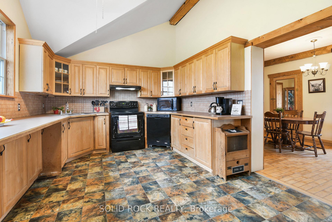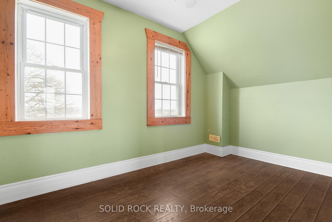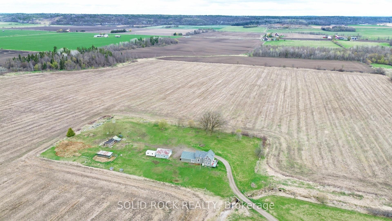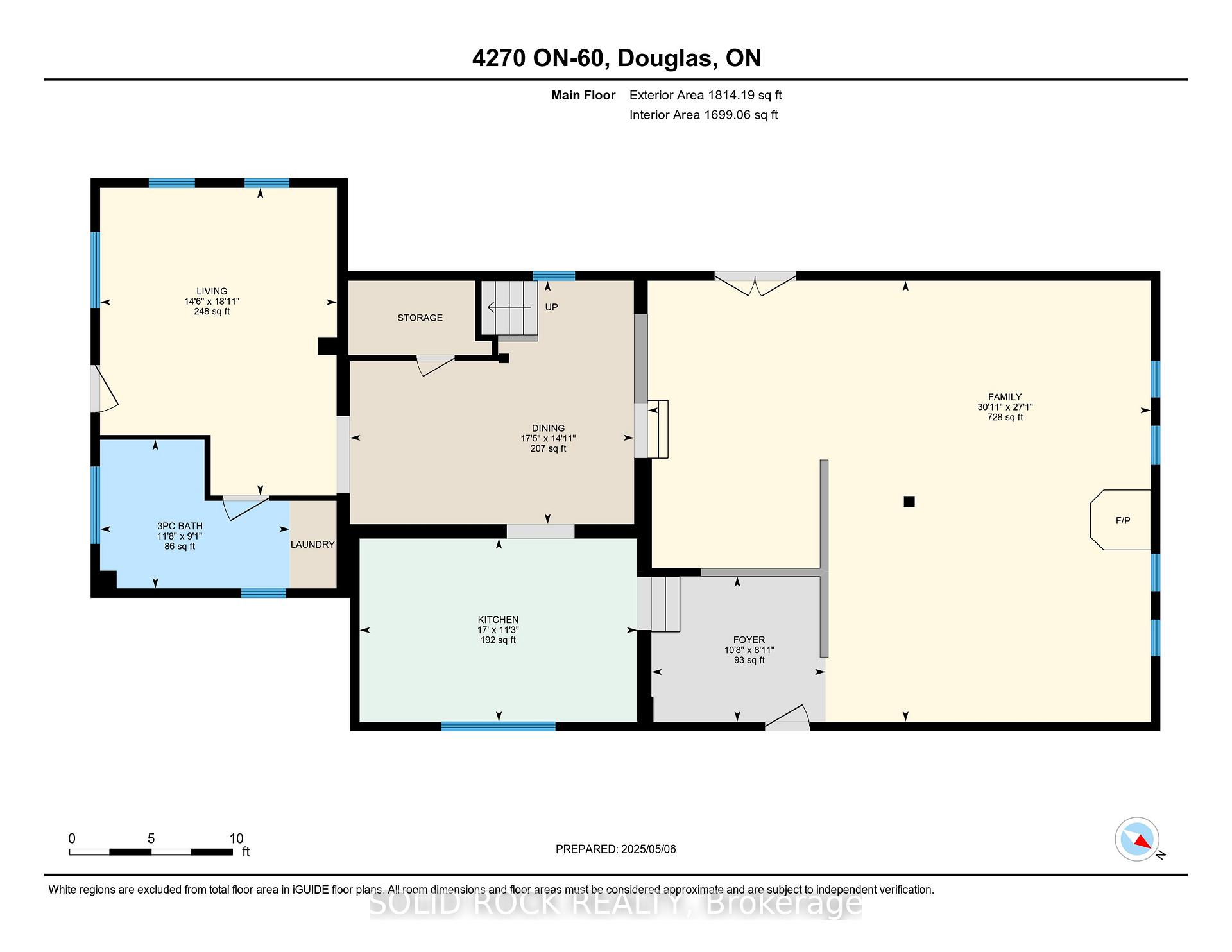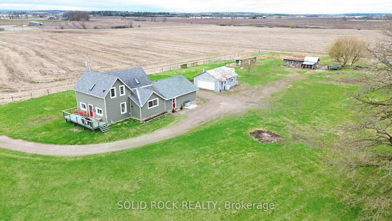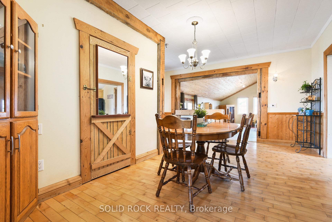$499,900
Available - For Sale
Listing ID: X12134550
4270 Highway 60 High , Admaston/Bromley, K0J 1S0, Renfrew
| OPEN HOUSE SATURDAY, MAY 10th FROM 11:00 - 12:30. If you're looking for more space, a quieter setting, or a place to start your own hobby farm, this 3 bedroom, 2 bathroom farmhouse could be the perfect fit. Sitting on approximately 14 acres, the property offers plenty of room to spread out, explore, and enjoy the outdoors.The home itself is a 1.5-storey farmhouse with a blend of traditional charm and practical living. On the main floor, you'll find a cozy living room, full bathroom with clawfoot tub, convenient main floor laundry, a bright dining area, and a functional kitchen. There's also a spacious addition with vaulted ceilings, a flexible area that could be used as a family room, home office, or anything else that suits your needs. Upstairs are three good-sized bedrooms and a 3-piece bathroom. Whether you're raising a family, hosting guests, or need space for hobbies or a home based business, there is room here for all of it. The property includes a detached garage for storage, a chicken coop, and a goat pen, making it ready for small-scale farming or simply enjoying country living. Located just minutes from Douglas, 10 minutes to Renfrew, 15 minutes to Eganville, and about an hour to Kanata, it's a peaceful rural setting that's still within easy reach of town amenities. This is a great opportunity for anyone looking to slow down, grow their own food, or just enjoy some open space. 24 hours irrevocable on all offers please. |
| Price | $499,900 |
| Taxes: | $2450.00 |
| Occupancy: | Owner |
| Address: | 4270 Highway 60 High , Admaston/Bromley, K0J 1S0, Renfrew |
| Acreage: | 10-24.99 |
| Directions/Cross Streets: | HIGHWAY 60 BETWEEN RENFREW AND DOUGLAS |
| Rooms: | 9 |
| Bedrooms: | 3 |
| Bedrooms +: | 0 |
| Family Room: | T |
| Basement: | Unfinished, Partial Base |
| Level/Floor | Room | Length(ft) | Width(ft) | Descriptions | |
| Room 1 | Main | Dining Ro | 14.96 | 17.45 | |
| Room 2 | Main | Family Ro | 27.09 | 30.9 | |
| Room 3 | Main | Living Ro | 18.89 | 14.53 | |
| Room 4 | Main | Kitchen | 11.25 | 17.02 | |
| Room 5 | Main | Bathroom | 9.12 | 11.64 | |
| Room 6 | Main | Foyer | 8.92 | 10.69 | |
| Room 7 | Second | Bedroom | 14.01 | 14.53 | |
| Room 8 | Second | Bedroom 2 | 10.43 | 14.2 | |
| Room 9 | Second | Bedroom 3 | 10.23 | 16.4 | |
| Room 10 | Second | Bathroom | 6.17 | 7.38 |
| Washroom Type | No. of Pieces | Level |
| Washroom Type 1 | 3 | |
| Washroom Type 2 | 0 | |
| Washroom Type 3 | 0 | |
| Washroom Type 4 | 0 | |
| Washroom Type 5 | 0 |
| Total Area: | 0.00 |
| Property Type: | Detached |
| Style: | 1 1/2 Storey |
| Exterior: | Vinyl Siding |
| Garage Type: | Detached |
| Drive Parking Spaces: | 6 |
| Pool: | None |
| Other Structures: | Out Buildings |
| Approximatly Square Footage: | 1500-2000 |
| Property Features: | Golf, Hospital |
| CAC Included: | N |
| Water Included: | N |
| Cabel TV Included: | N |
| Common Elements Included: | N |
| Heat Included: | N |
| Parking Included: | N |
| Condo Tax Included: | N |
| Building Insurance Included: | N |
| Fireplace/Stove: | Y |
| Heat Type: | Forced Air |
| Central Air Conditioning: | None |
| Central Vac: | N |
| Laundry Level: | Syste |
| Ensuite Laundry: | F |
| Sewers: | Septic |
| Water: | Drilled W |
| Water Supply Types: | Drilled Well |
$
%
Years
This calculator is for demonstration purposes only. Always consult a professional
financial advisor before making personal financial decisions.
| Although the information displayed is believed to be accurate, no warranties or representations are made of any kind. |
| SOLID ROCK REALTY |
|
|

Ajay Chopra
Sales Representative
Dir:
647-533-6876
Bus:
6475336876
| Virtual Tour | Book Showing | Email a Friend |
Jump To:
At a Glance:
| Type: | Freehold - Detached |
| Area: | Renfrew |
| Municipality: | Admaston/Bromley |
| Neighbourhood: | 541 - Admaston/Bromley |
| Style: | 1 1/2 Storey |
| Tax: | $2,450 |
| Beds: | 3 |
| Baths: | 2 |
| Fireplace: | Y |
| Pool: | None |
Locatin Map:
Payment Calculator:

