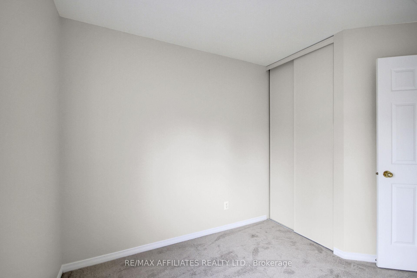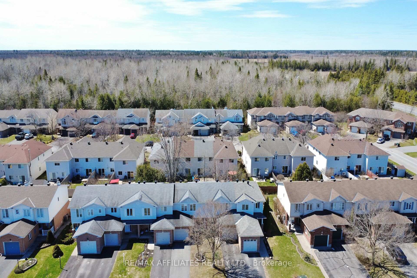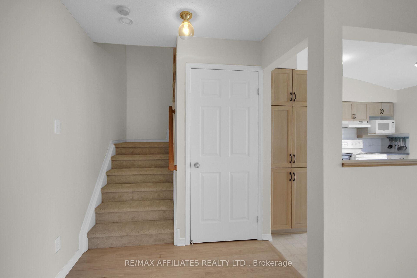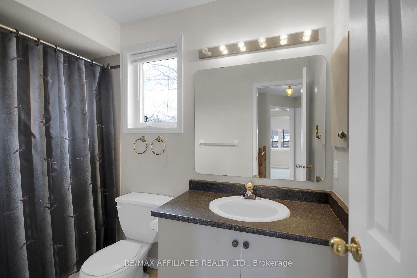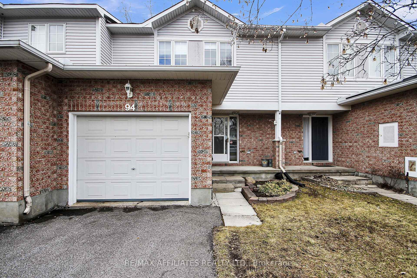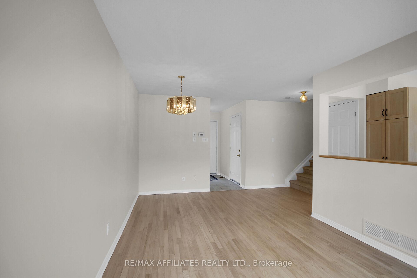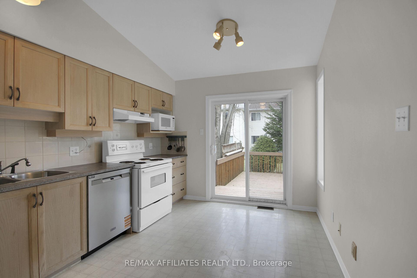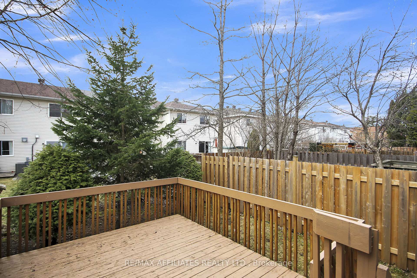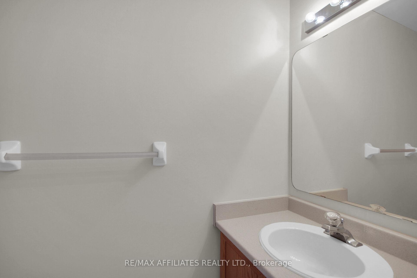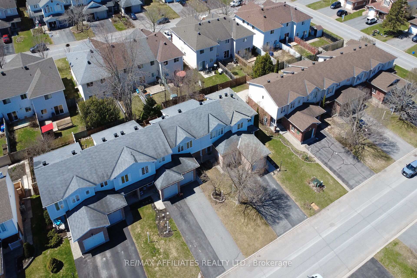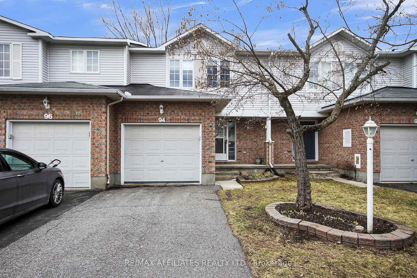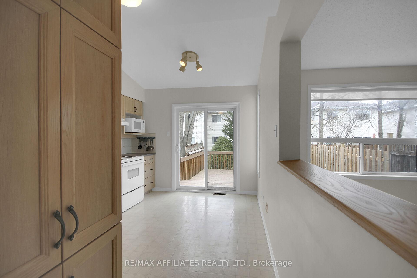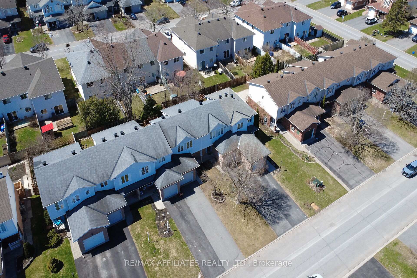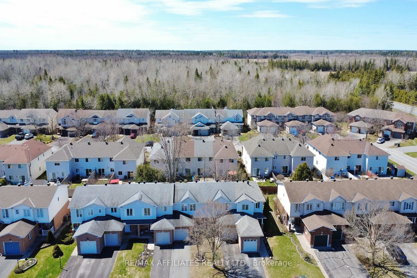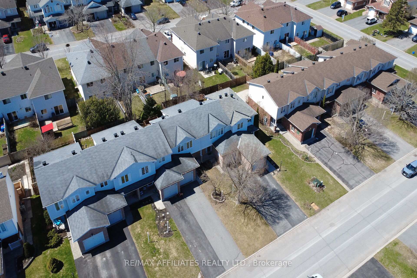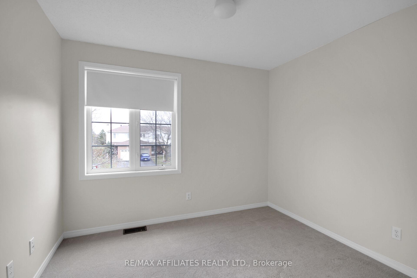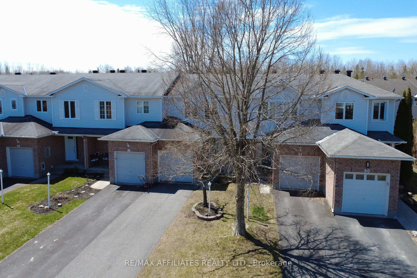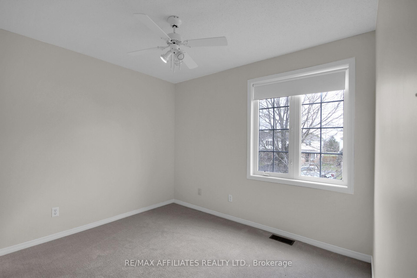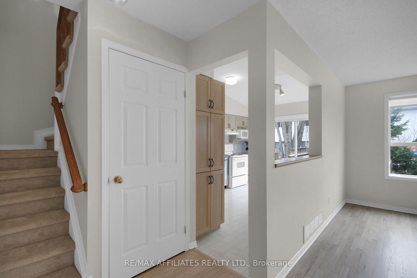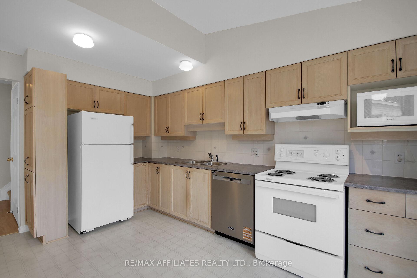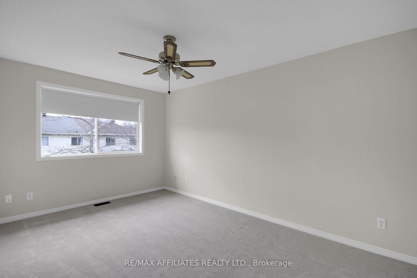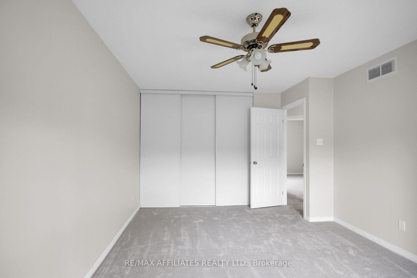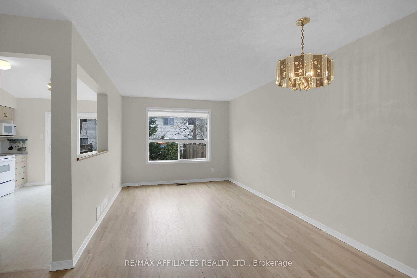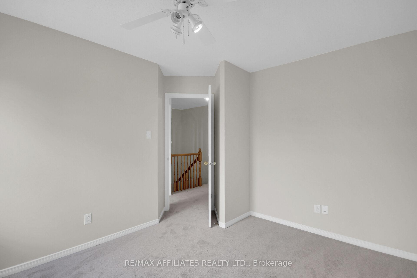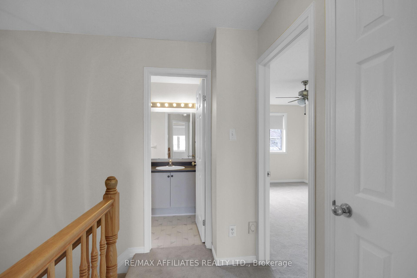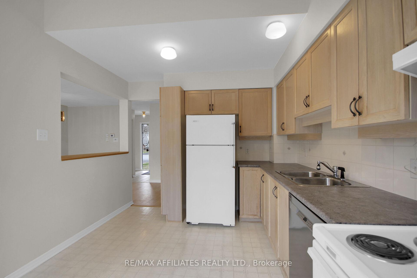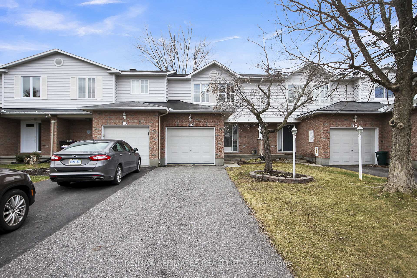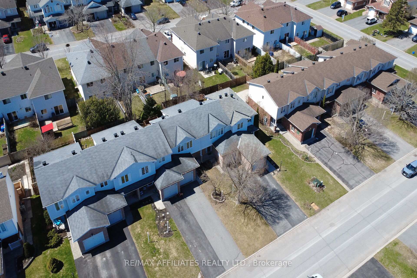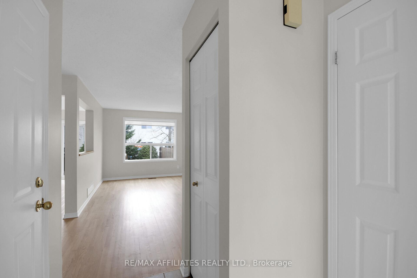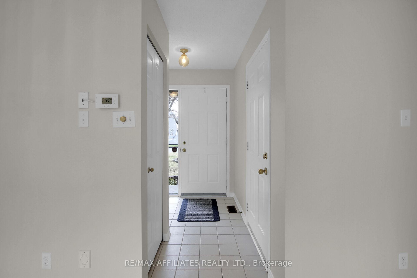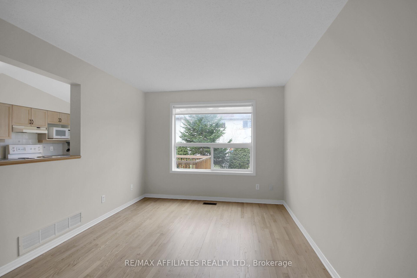$489,900
Available - For Sale
Listing ID: X12134598
94 Whalings Circ , Stittsville - Munster - Richmond, K2S 1S4, Ottawa
| Quality-built Holitzner home on quiet crescent in Stittsville has been well-maintained by original ower. The construction of this home, with plywood joists and sheathing, greatly minimizes noise transfer between neighbouring units. Light and bright interior has been freshly painted, new carpet on second level, and the hardwood floors on the main level have been refinished. Combined living/dining room floorplan provides for flexibility in how you use that space. The eat-in kitchen has a pass-through to the living/dining area to share natural light from the large windows while preserving wall space to enhance furniture placement. Patio door from the kitchen to a lovely 2-tier deck in your west-facing rear yard allows for long summer afternoons and evenings in the warmth. Backyard is fenced on 2 sides. This home would be an excellent starter home, or a great place to right-size into with its proximity to transit, shops, schools, parks, walking/biking trails, recreation centre, coffee shops and eateries. For a busy family there are lots of activities and sports available for young children and teens. Green spaces to enjoy are abundant, from duck ponds and creeks to forests. For retirees, Stittsville offers many recreational and social programs to keep active, connected and engaged. Long driveway and attached garage means you can park a total of 3 cars without relying on street parking for yourself or visitors. Stittsville provides the feel of small town living with a deep-rooted community vibe, plus all the amenities needed for convenient daily living. Quick access to transit as well as the 417 via Carp Road. |
| Price | $489,900 |
| Taxes: | $2935.00 |
| Occupancy: | Vacant |
| Address: | 94 Whalings Circ , Stittsville - Munster - Richmond, K2S 1S4, Ottawa |
| Directions/Cross Streets: | Hazeldean Rd and West Ridge Dr. |
| Rooms: | 8 |
| Bedrooms: | 3 |
| Bedrooms +: | 0 |
| Family Room: | F |
| Basement: | Full |
| Level/Floor | Room | Length(ft) | Width(ft) | Descriptions | |
| Room 1 | Main | Living Ro | 11.87 | 10.3 | |
| Room 2 | Main | Dining Ro | 8.59 | 10.3 | |
| Room 3 | Main | Kitchen | 13.42 | 9.94 | |
| Room 4 | Main | Powder Ro | 7.18 | 2.89 | |
| Room 5 | Main | Foyer | 7.51 | 6.26 | |
| Room 6 | Second | Primary B | 15.25 | 11.45 | |
| Room 7 | Second | Bedroom 2 | 11.64 | 10.17 | |
| Room 8 | Second | Bedroom 3 | 10.63 | 10.1 | |
| Room 9 | Second | Bathroom | 8.82 | 5.22 | 3 Pc Bath |
| Room 10 | Basement | Utility R | 25.94 | 20.63 |
| Washroom Type | No. of Pieces | Level |
| Washroom Type 1 | 3 | Second |
| Washroom Type 2 | 2 | Main |
| Washroom Type 3 | 0 | |
| Washroom Type 4 | 0 | |
| Washroom Type 5 | 0 |
| Total Area: | 0.00 |
| Approximatly Age: | 16-30 |
| Property Type: | Att/Row/Townhouse |
| Style: | 2-Storey |
| Exterior: | Brick, Vinyl Siding |
| Garage Type: | Attached |
| Drive Parking Spaces: | 2 |
| Pool: | None |
| Approximatly Age: | 16-30 |
| Approximatly Square Footage: | 1100-1500 |
| CAC Included: | N |
| Water Included: | N |
| Cabel TV Included: | N |
| Common Elements Included: | N |
| Heat Included: | N |
| Parking Included: | N |
| Condo Tax Included: | N |
| Building Insurance Included: | N |
| Fireplace/Stove: | N |
| Heat Type: | Forced Air |
| Central Air Conditioning: | Central Air |
| Central Vac: | N |
| Laundry Level: | Syste |
| Ensuite Laundry: | F |
| Sewers: | Sewer |
$
%
Years
This calculator is for demonstration purposes only. Always consult a professional
financial advisor before making personal financial decisions.
| Although the information displayed is believed to be accurate, no warranties or representations are made of any kind. |
| RE/MAX AFFILIATES REALTY LTD. |
|
|

Ajay Chopra
Sales Representative
Dir:
647-533-6876
Bus:
6475336876
| Virtual Tour | Book Showing | Email a Friend |
Jump To:
At a Glance:
| Type: | Freehold - Att/Row/Townhouse |
| Area: | Ottawa |
| Municipality: | Stittsville - Munster - Richmond |
| Neighbourhood: | 8202 - Stittsville (Central) |
| Style: | 2-Storey |
| Approximate Age: | 16-30 |
| Tax: | $2,935 |
| Beds: | 3 |
| Baths: | 2 |
| Fireplace: | N |
| Pool: | None |
Locatin Map:
Payment Calculator:

