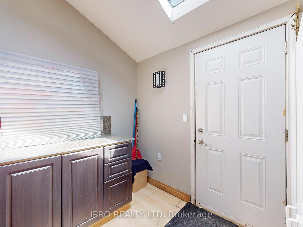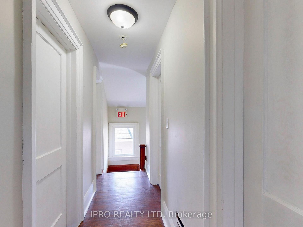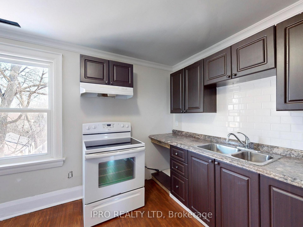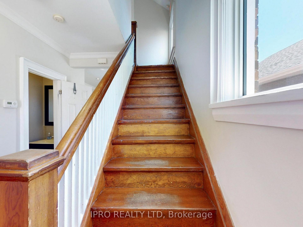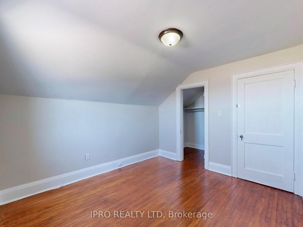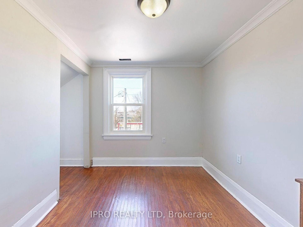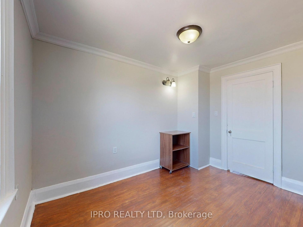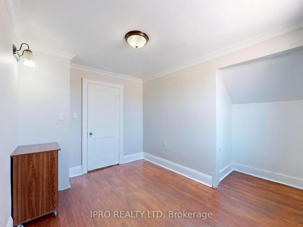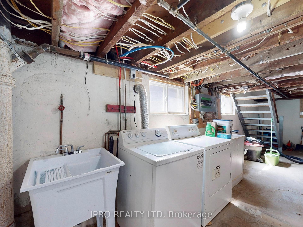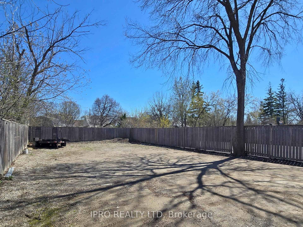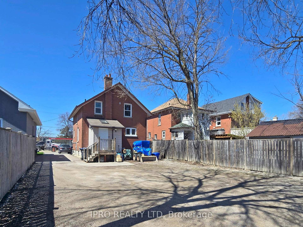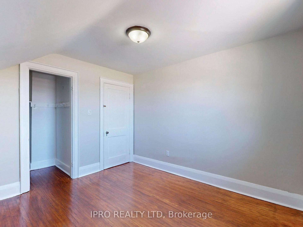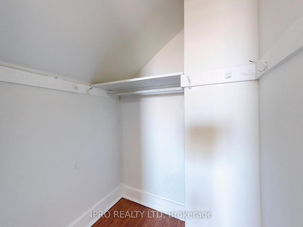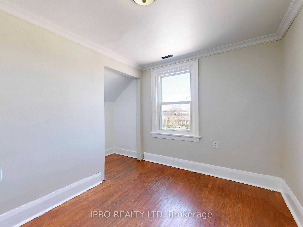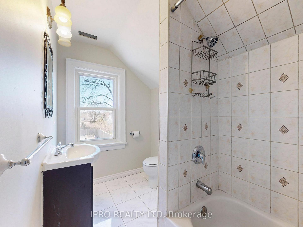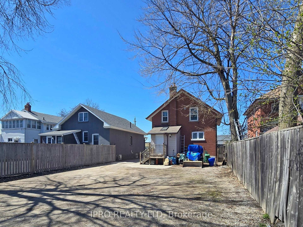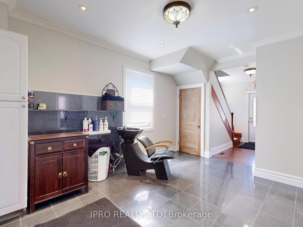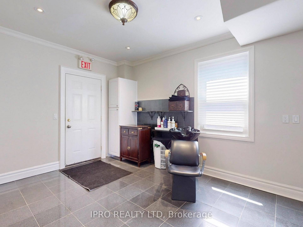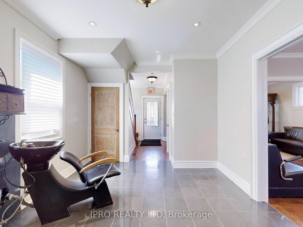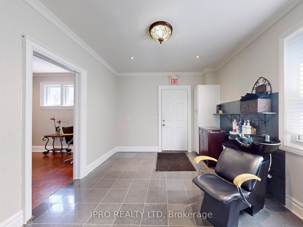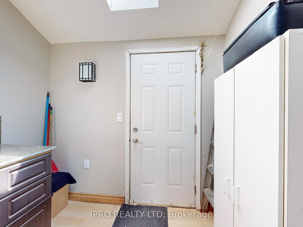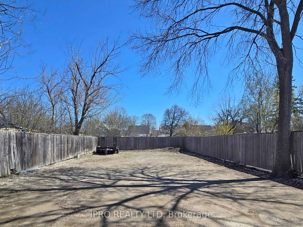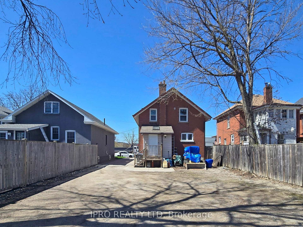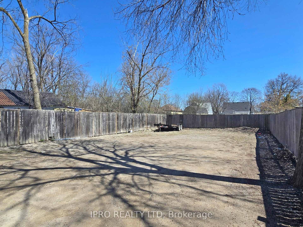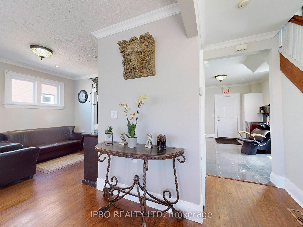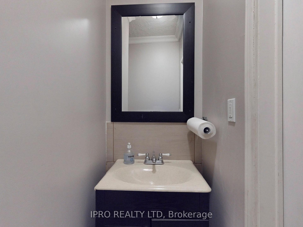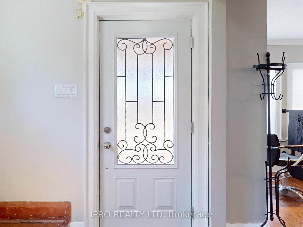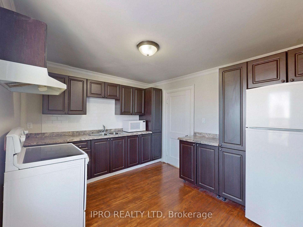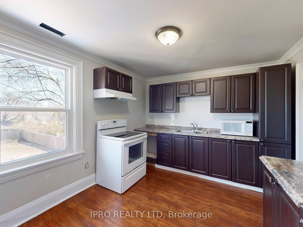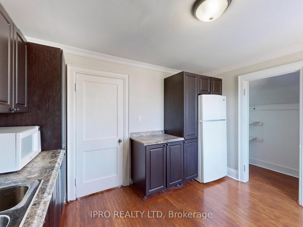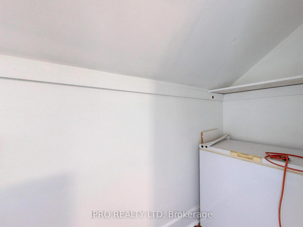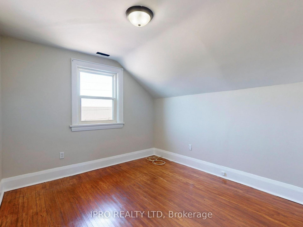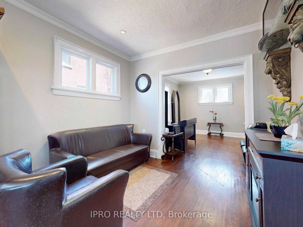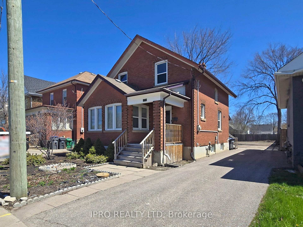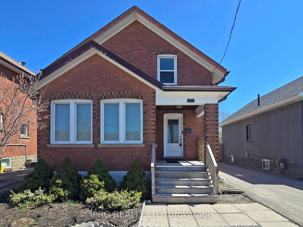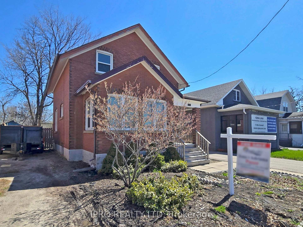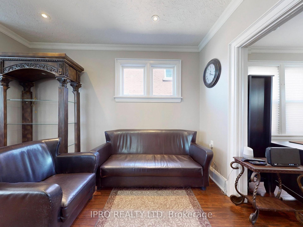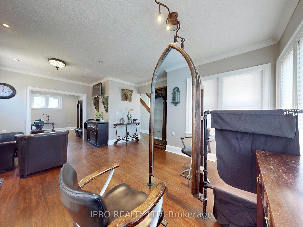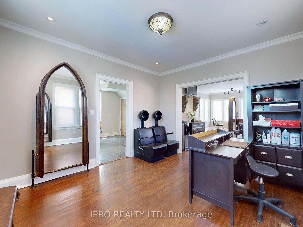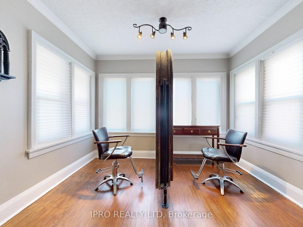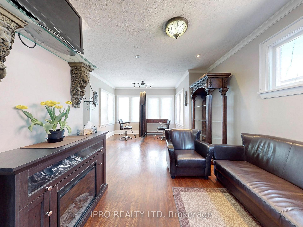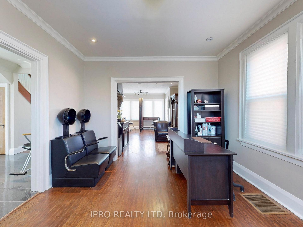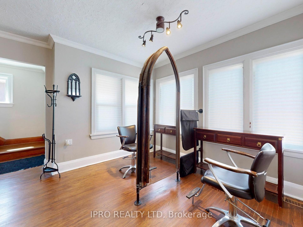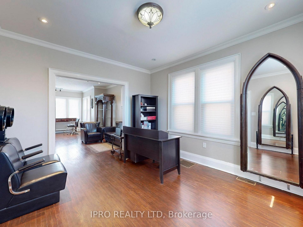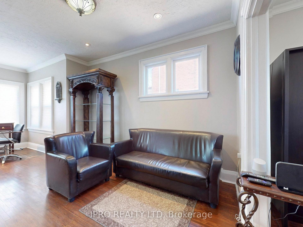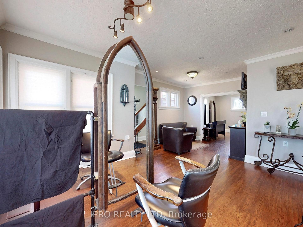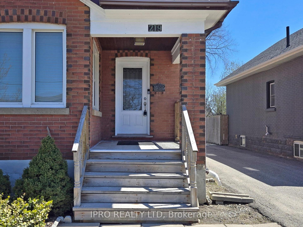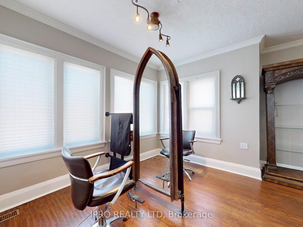$1,188,000
Available - For Sale
Listing ID: W12134638
219 Queen Stre West , Brampton, L6Y 1M6, Peel
| LOCATION, LOCATION, LOCATION!! GREAT POTENTIAL FOR REZONING INTO COMMERCIAL. LOTS OF PARKING SPOTS IN THE REAR OF THE PROPERTY. MAIN FLOOR KITCHEN HAS BEEN CONVERTED TO A WORK SPACE AREA, CAN BE CONVERTED BACK TO KITCHEN AS ALL ELECTRICAL & PLUMBING ARE THERE. ENTRY FROM THE BACK ENCLOSED PORCH TO KITCHEN AREA. COMBINATION LIV/DIN RM WITH STRIP HARDWOOD FLOORING. POT LIGHTS & CROWN MOULDING. MAIN FLOOR 2 PC POWDER ROOM. 2ND FLOOR KITCHEN CAN BE CONVERTED BACK TO 3RD BEDROOM. 4 PC BATHROOM & 2 BEDROOMS. UNFINISHED BSMT WITH ABOVE GRADE WINDOWS. UPGRADED ELECTRICAL PANEL. NEWER WINDOWS THROUGHOUT THE HOME EXCEPT 2 WINDOWS ON THE MAIN LEVEL. NEWER FURNACE. |
| Price | $1,188,000 |
| Taxes: | $3785.44 |
| Occupancy: | Owner |
| Address: | 219 Queen Stre West , Brampton, L6Y 1M6, Peel |
| Directions/Cross Streets: | Queen and McMurchy |
| Rooms: | 6 |
| Bedrooms: | 2 |
| Bedrooms +: | 0 |
| Family Room: | F |
| Basement: | Finished wit, Unfinished |
| Level/Floor | Room | Length(ft) | Width(ft) | Descriptions | |
| Room 1 | Main | Kitchen | 12.63 | 10.17 | Ceramic Floor, Pot Lights, Crown Moulding |
| Room 2 | Main | Living Ro | 19.68 | 11.15 | Hardwood Floor, Pot Lights, Crown Moulding |
| Room 3 | Main | Dining Ro | 12.46 | 11.15 | Hardwood Floor, Pot Lights, Crown Moulding |
| Room 4 | Second | Kitchen | 11.81 | 9.84 | Hardwood Floor |
| Room 5 | Second | Primary B | 10.5 | 8.53 | Hardwood Floor, Closet |
| Room 6 | Second | Bedroom 2 | 10.96 | 9.84 | Hardwood Floor, Closet |
| Washroom Type | No. of Pieces | Level |
| Washroom Type 1 | 2 | Main |
| Washroom Type 2 | 4 | Second |
| Washroom Type 3 | 0 | |
| Washroom Type 4 | 0 | |
| Washroom Type 5 | 0 |
| Total Area: | 0.00 |
| Property Type: | Detached |
| Style: | 2-Storey |
| Exterior: | Brick |
| Garage Type: | None |
| (Parking/)Drive: | Private |
| Drive Parking Spaces: | 6 |
| Park #1 | |
| Parking Type: | Private |
| Park #2 | |
| Parking Type: | Private |
| Pool: | None |
| Approximatly Square Footage: | 1100-1500 |
| CAC Included: | N |
| Water Included: | N |
| Cabel TV Included: | N |
| Common Elements Included: | N |
| Heat Included: | N |
| Parking Included: | N |
| Condo Tax Included: | N |
| Building Insurance Included: | N |
| Fireplace/Stove: | N |
| Heat Type: | Forced Air |
| Central Air Conditioning: | Central Air |
| Central Vac: | N |
| Laundry Level: | Syste |
| Ensuite Laundry: | F |
| Elevator Lift: | False |
| Sewers: | Sewer |
| Utilities-Hydro: | Y |
$
%
Years
This calculator is for demonstration purposes only. Always consult a professional
financial advisor before making personal financial decisions.
| Although the information displayed is believed to be accurate, no warranties or representations are made of any kind. |
| IPRO REALTY LTD |
|
|

Ajay Chopra
Sales Representative
Dir:
647-533-6876
Bus:
6475336876
| Virtual Tour | Book Showing | Email a Friend |
Jump To:
At a Glance:
| Type: | Freehold - Detached |
| Area: | Peel |
| Municipality: | Brampton |
| Neighbourhood: | Downtown Brampton |
| Style: | 2-Storey |
| Tax: | $3,785.44 |
| Beds: | 2 |
| Baths: | 2 |
| Fireplace: | N |
| Pool: | None |
Locatin Map:
Payment Calculator:

