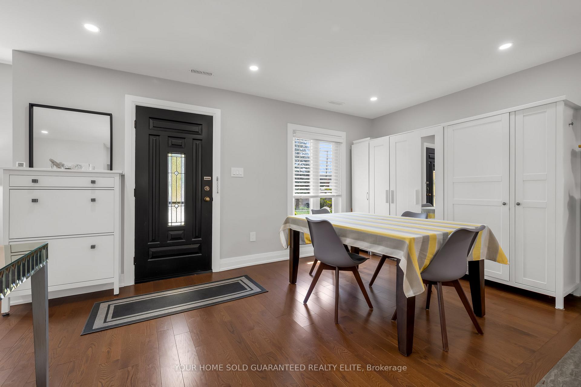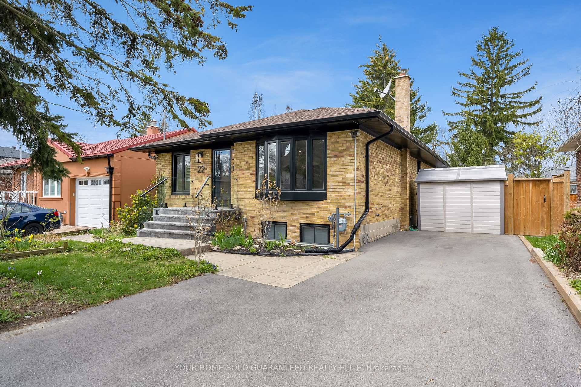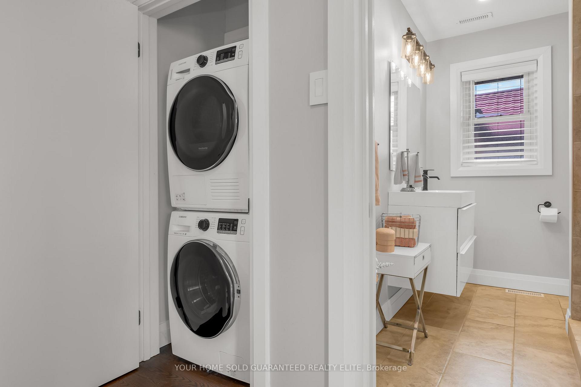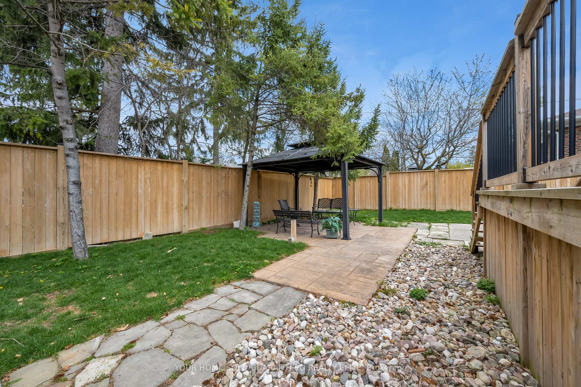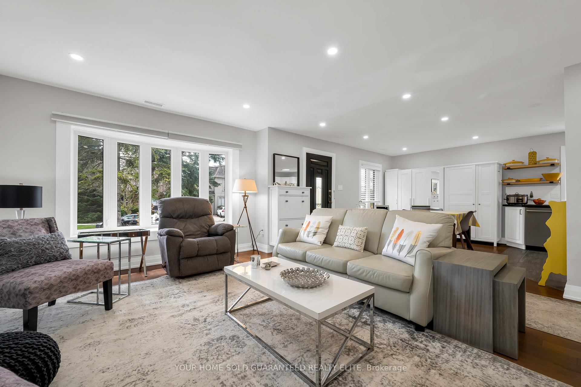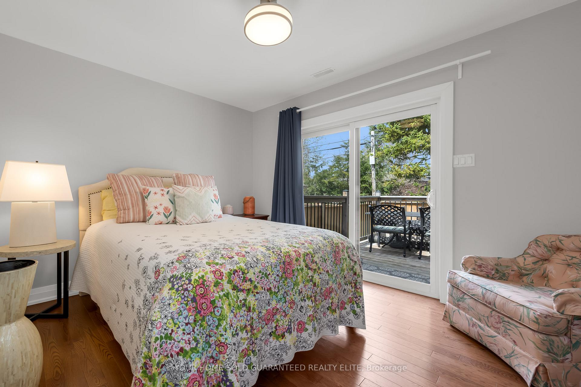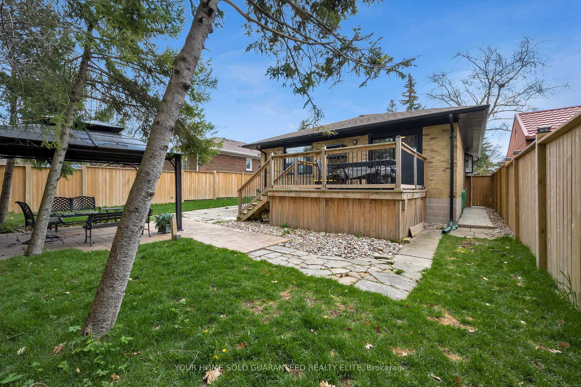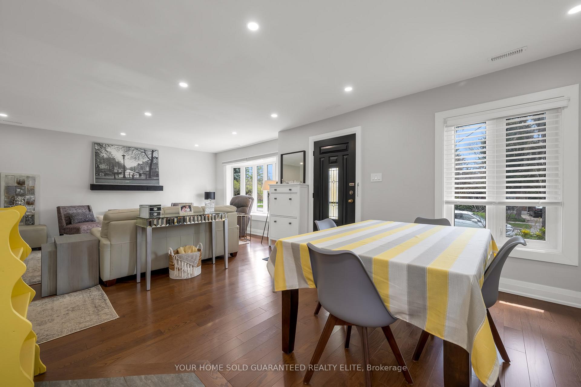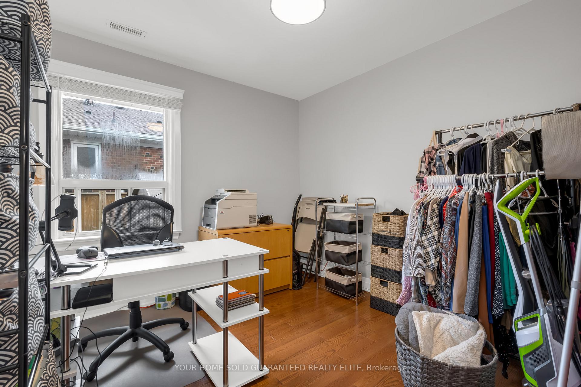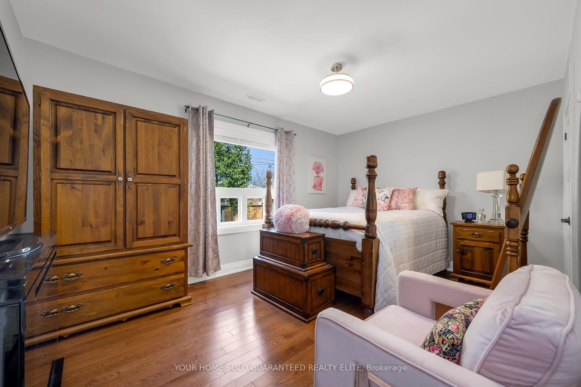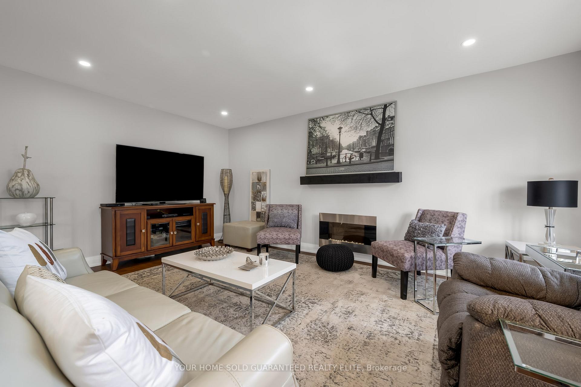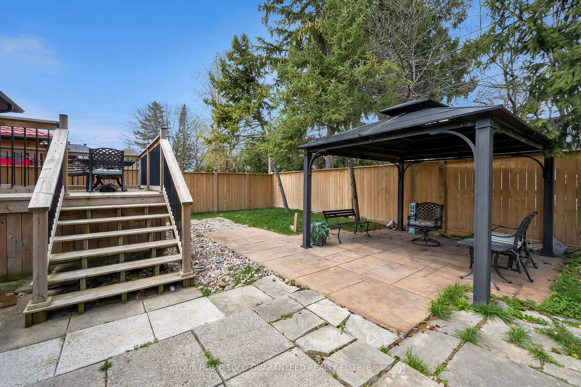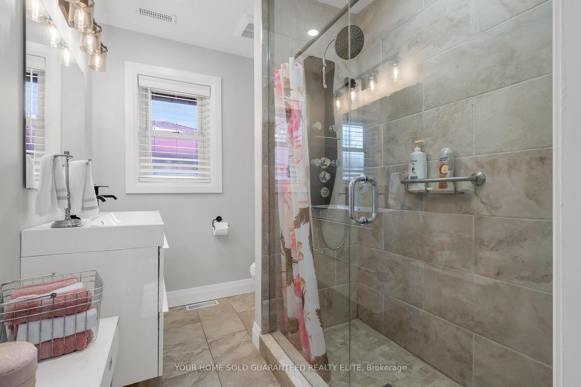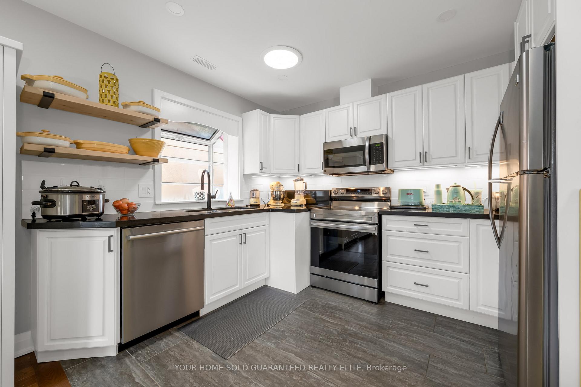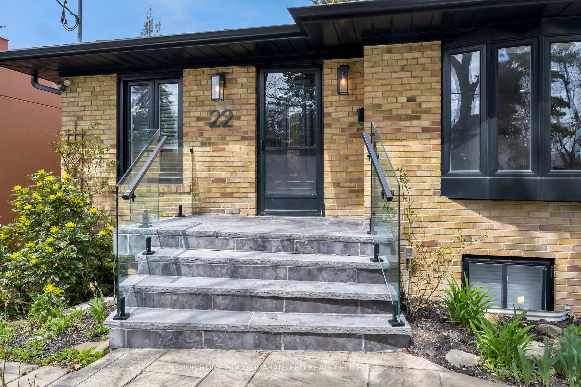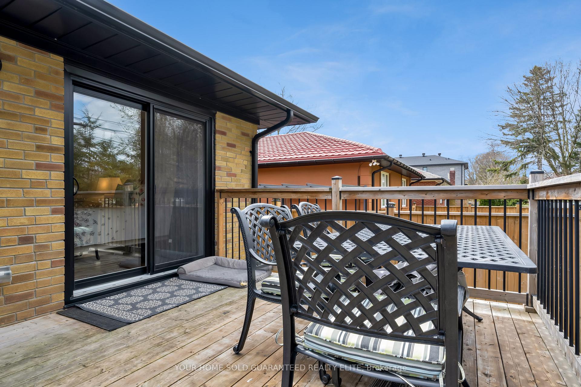$3,500
Available - For Rent
Listing ID: W12134195
22 North Heights Road , Toronto, M9B 2T1, Toronto
| Discover the perfect blend of comfort and convenience in this beautifully updated main floor home. Nestled in a family-friendly, mature neighbourhood, this bungalow offers 3 bedrooms and a spacious layout - ideal for entertaining. Enjoy the convenience of being just steps away from public transit, connecting you to the vibrant heart of downtown Toronto. Plus, you're only minutes away from major highways and the airport, making commuting and travel a breeze. This home is ideally situated close to the highly respected John G. Althouse School, and all your daily needs are within easy reach, with a variety of shops, grocery stores, and essential amenities nearby. Experience the neighbourhood's charming community vibe, combined with the urban convenience of city living. Don't miss out on this opportunity!! |
| Price | $3,500 |
| Taxes: | $0.00 |
| Occupancy: | Tenant |
| Address: | 22 North Heights Road , Toronto, M9B 2T1, Toronto |
| Acreage: | < .50 |
| Directions/Cross Streets: | Kipling Ave |
| Rooms: | 6 |
| Bedrooms: | 3 |
| Bedrooms +: | 0 |
| Family Room: | F |
| Basement: | None |
| Furnished: | Unfu |
| Level/Floor | Room | Length(ft) | Width(ft) | Descriptions | |
| Room 1 | Main | Kitchen | 8.76 | 8.66 | |
| Room 2 | Main | Dining Ro | 9.09 | 8.76 | |
| Room 3 | Main | Living Ro | 17.25 | 11.32 | |
| Room 4 | Main | Primary B | 14.4 | 10.4 | |
| Room 5 | Main | Bedroom 2 | 12.17 | 10.33 | |
| Room 6 | Main | Bedroom 3 | 11.32 | 9.58 | |
| Room 7 | Main | Bathroom | 3 Pc Bath |
| Washroom Type | No. of Pieces | Level |
| Washroom Type 1 | 3 | Main |
| Washroom Type 2 | 0 | |
| Washroom Type 3 | 0 | |
| Washroom Type 4 | 0 | |
| Washroom Type 5 | 0 |
| Total Area: | 0.00 |
| Approximatly Age: | 51-99 |
| Property Type: | Detached |
| Style: | Bungalow |
| Exterior: | Brick |
| Garage Type: | None |
| (Parking/)Drive: | Private Do |
| Drive Parking Spaces: | 2 |
| Park #1 | |
| Parking Type: | Private Do |
| Park #2 | |
| Parking Type: | Private Do |
| Pool: | None |
| Laundry Access: | Ensuite |
| Approximatly Age: | 51-99 |
| Approximatly Square Footage: | 700-1100 |
| Property Features: | Hospital, Library |
| CAC Included: | N |
| Water Included: | N |
| Cabel TV Included: | N |
| Common Elements Included: | N |
| Heat Included: | N |
| Parking Included: | Y |
| Condo Tax Included: | N |
| Building Insurance Included: | N |
| Fireplace/Stove: | Y |
| Heat Type: | Forced Air |
| Central Air Conditioning: | Central Air |
| Central Vac: | N |
| Laundry Level: | Syste |
| Ensuite Laundry: | F |
| Sewers: | Sewer |
| Although the information displayed is believed to be accurate, no warranties or representations are made of any kind. |
| YOUR HOME SOLD GUARANTEED REALTY ELITE |
|
|

Ajay Chopra
Sales Representative
Dir:
647-533-6876
Bus:
6475336876
| Book Showing | Email a Friend |
Jump To:
At a Glance:
| Type: | Freehold - Detached |
| Area: | Toronto |
| Municipality: | Toronto W08 |
| Neighbourhood: | Princess-Rosethorn |
| Style: | Bungalow |
| Approximate Age: | 51-99 |
| Beds: | 3 |
| Baths: | 1 |
| Fireplace: | Y |
| Pool: | None |
Locatin Map:

