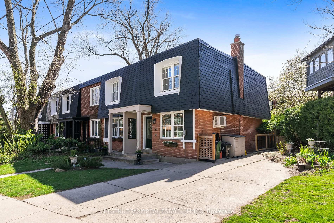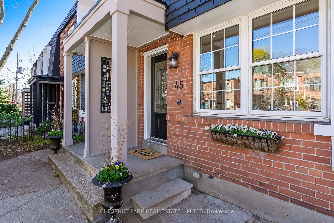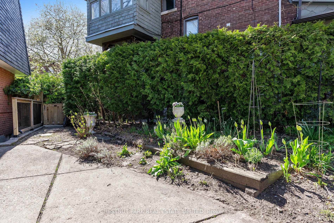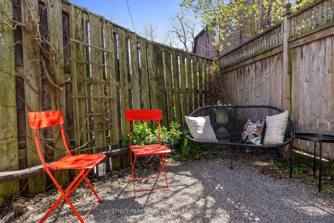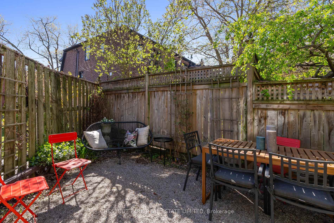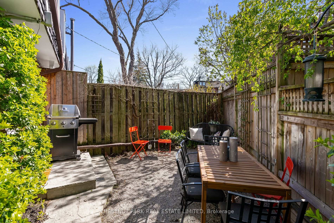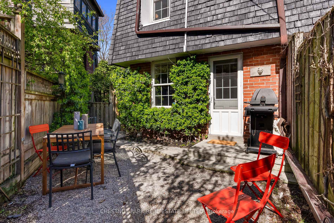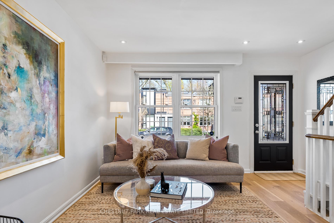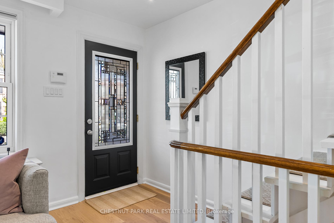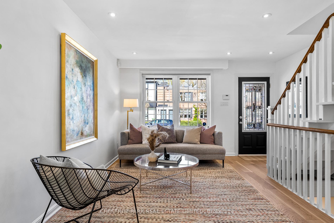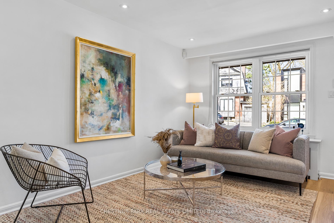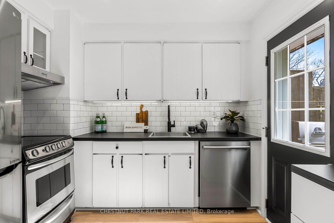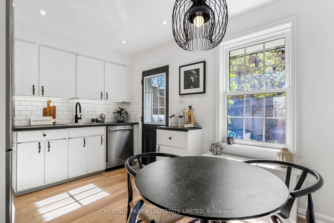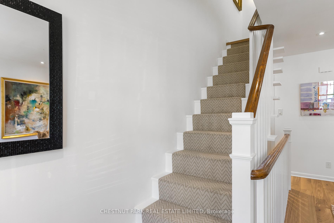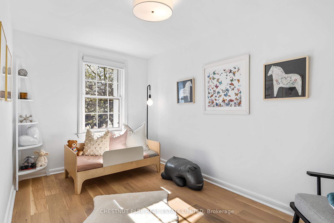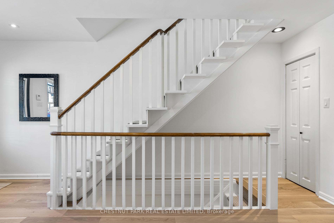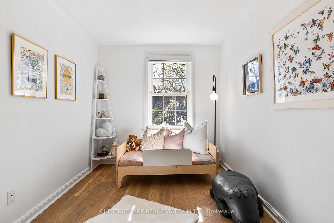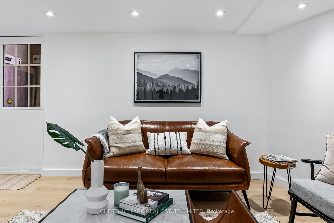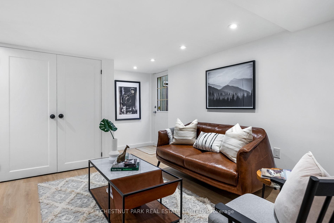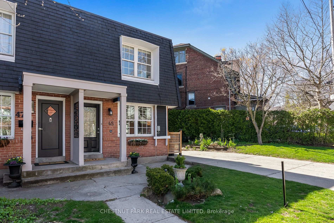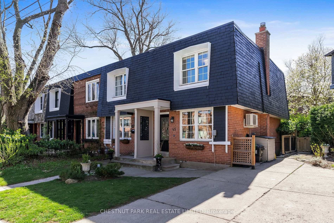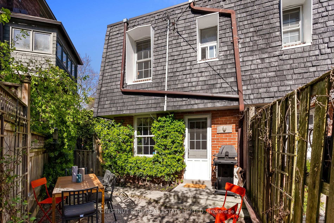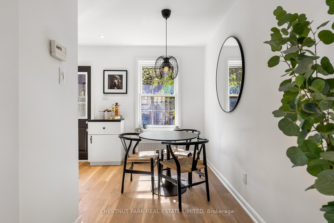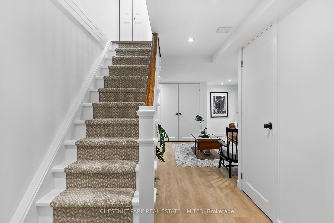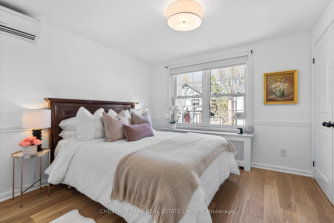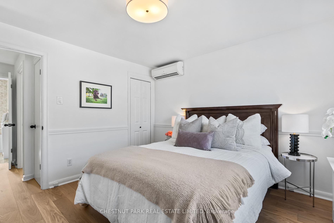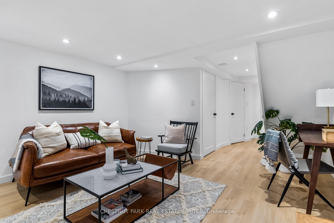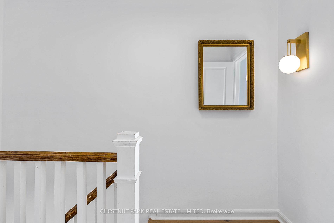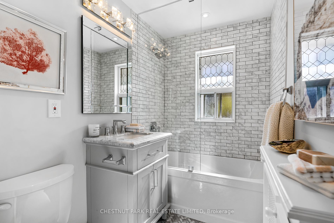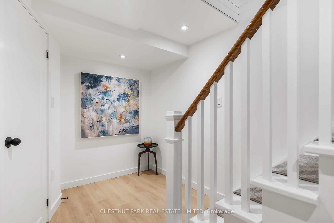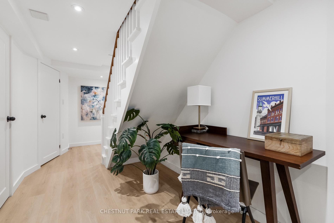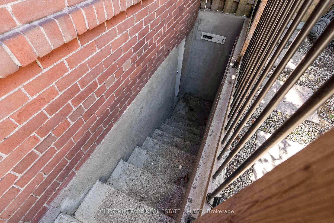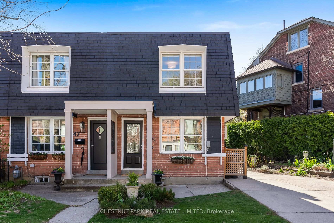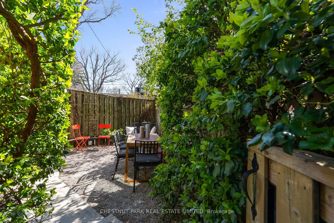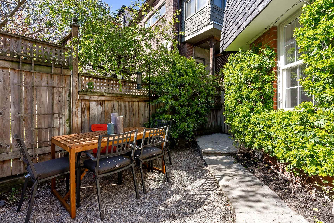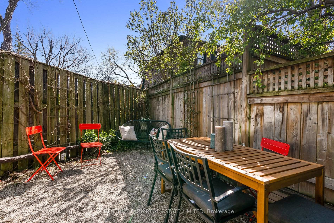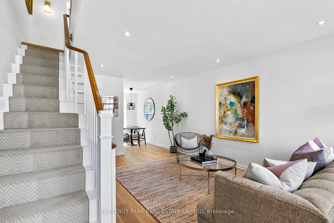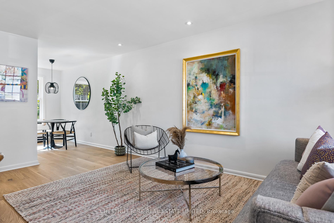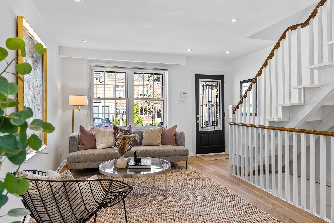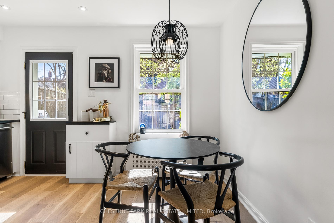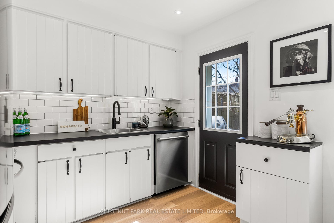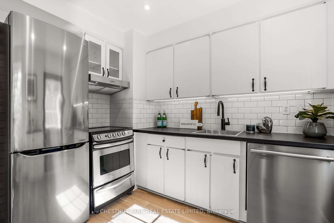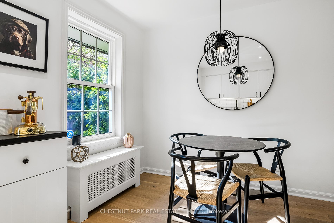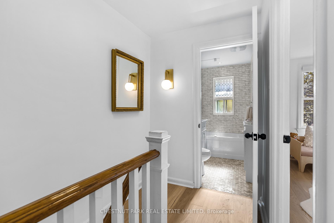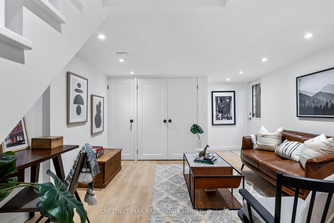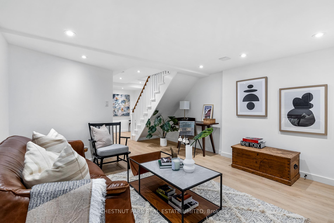$1,529,000
Available - For Sale
Listing ID: C12132788
45 Summerhill Gard , Toronto, M4T 1B4, Toronto
| Welcome to 45 Summerhill Gardens, a blend of classic character with modern convenience. This charming freehold "End of Row" townhouse is nested on one of the most desired streets in Summerhill and offers a great opportunity to live in a much beloved Toronto neighbourhood unlike any other. A turn key move in condition home with a 2024 renovation carefully tailored by Glenn Dixon Design, includes : new engineered hard wood floors, a completely re-imagined 2nd floor bathroom and a professionally finished lower level allowing a comfortable nearly 7 foot ceiling height with a walk out. Over 1200 square feet of living space with an incredible flow of abundant natural light and an open concept main level with a walk out to the lush, low maintenance garden, perfect for additional summer sitting and entertaining. This gem has a rare private driveway as well as an ultra wide 44 foot frontage, full of potential & interesting possibilities. Steps to TTC & the hustle bustle of vibrant Yonge St. With restaurants, coffee shops, flagship LCBO, boutiques, parks & schools and access to the ravine. Live your best Summerhill lifestyle and enjoy this timeless home for many years to come. |
| Price | $1,529,000 |
| Taxes: | $6809.55 |
| Occupancy: | Owner |
| Address: | 45 Summerhill Gard , Toronto, M4T 1B4, Toronto |
| Directions/Cross Streets: | Yonge/Summerhill |
| Rooms: | 5 |
| Rooms +: | 1 |
| Bedrooms: | 2 |
| Bedrooms +: | 0 |
| Family Room: | F |
| Basement: | Finished wit |
| Level/Floor | Room | Length(ft) | Width(ft) | Descriptions | |
| Room 1 | Main | Living Ro | 16.56 | 9.74 | Hardwood Floor, Closet, Pot Lights |
| Room 2 | Main | Dining Ro | 12.66 | 9.25 | Hardwood Floor, Combined w/Kitchen, Overlooks Garden |
| Room 3 | Main | Kitchen | 12.66 | 9.25 | Combined w/Dining, Walk-Out, Pot Lights |
| Room 4 | Second | Bedroom | 11.25 | 9.84 | B/I Closet, Large Closet, Hardwood Floor |
| Room 5 | Second | Bedroom 2 | 12.76 | 7.68 | Overlooks Garden, Hardwood Floor, Closet |
| Room 6 | Second | Bathroom | 7.15 | 4.76 | Marble Floor, 4 Pc Bath, Window |
| Room 7 | Lower | Family Ro | 12.4 | 12.4 | Walk-Out, Combined w/Laundry, Pot Lights |
| Washroom Type | No. of Pieces | Level |
| Washroom Type 1 | 4 | Second |
| Washroom Type 2 | 0 | |
| Washroom Type 3 | 0 | |
| Washroom Type 4 | 0 | |
| Washroom Type 5 | 0 |
| Total Area: | 0.00 |
| Property Type: | Att/Row/Townhouse |
| Style: | 2-Storey |
| Exterior: | Brick, Shingle |
| Garage Type: | None |
| (Parking/)Drive: | Private |
| Drive Parking Spaces: | 1 |
| Park #1 | |
| Parking Type: | Private |
| Park #2 | |
| Parking Type: | Private |
| Pool: | None |
| Approximatly Square Footage: | 700-1100 |
| CAC Included: | N |
| Water Included: | N |
| Cabel TV Included: | N |
| Common Elements Included: | N |
| Heat Included: | N |
| Parking Included: | N |
| Condo Tax Included: | N |
| Building Insurance Included: | N |
| Fireplace/Stove: | N |
| Heat Type: | Water |
| Central Air Conditioning: | Wall Unit(s |
| Central Vac: | N |
| Laundry Level: | Syste |
| Ensuite Laundry: | F |
| Sewers: | Sewer |
$
%
Years
This calculator is for demonstration purposes only. Always consult a professional
financial advisor before making personal financial decisions.
| Although the information displayed is believed to be accurate, no warranties or representations are made of any kind. |
| CHESTNUT PARK REAL ESTATE LIMITED |
|
|

Ajay Chopra
Sales Representative
Dir:
647-533-6876
Bus:
6475336876
| Book Showing | Email a Friend |
Jump To:
At a Glance:
| Type: | Freehold - Att/Row/Townhouse |
| Area: | Toronto |
| Municipality: | Toronto C09 |
| Neighbourhood: | Rosedale-Moore Park |
| Style: | 2-Storey |
| Tax: | $6,809.55 |
| Beds: | 2 |
| Baths: | 1 |
| Fireplace: | N |
| Pool: | None |
Locatin Map:
Payment Calculator:

