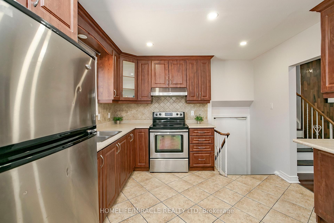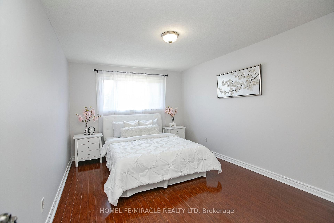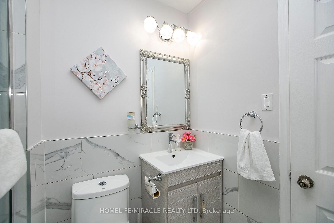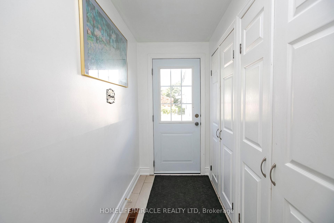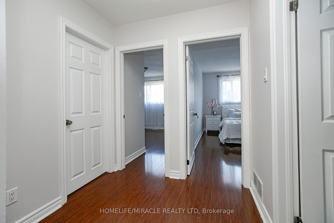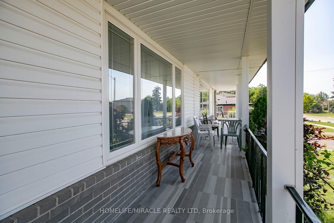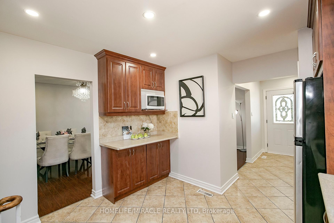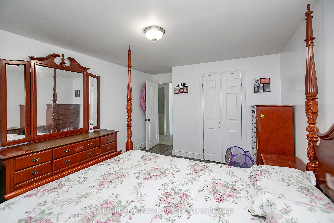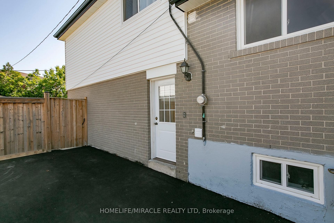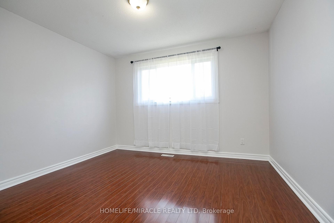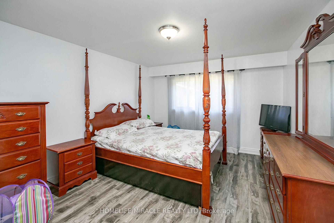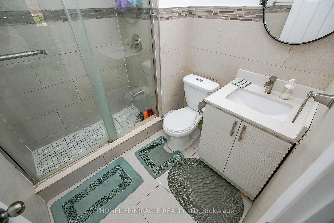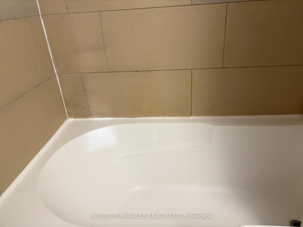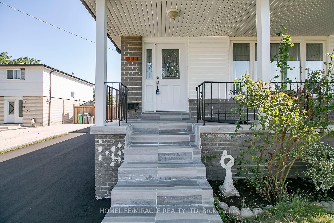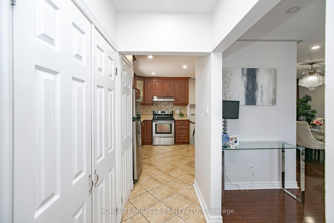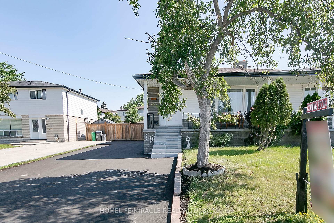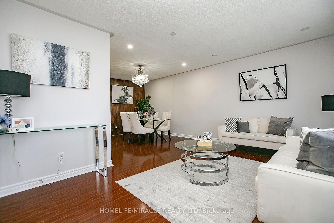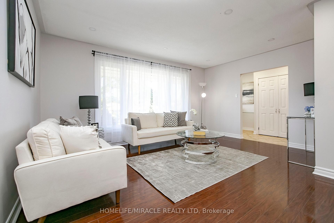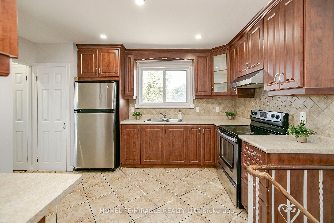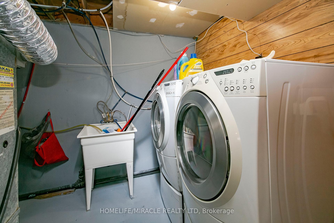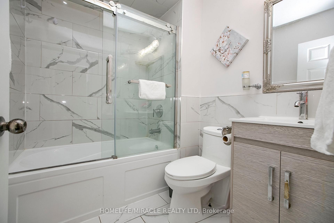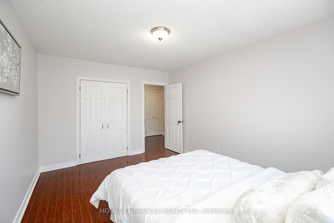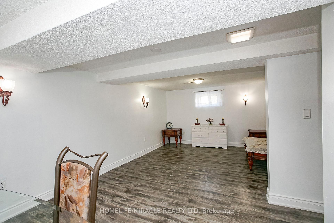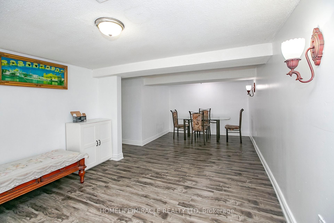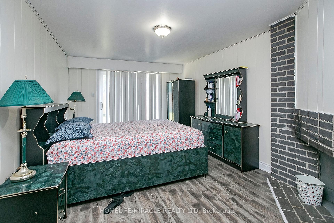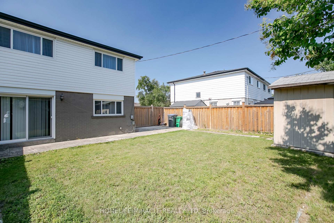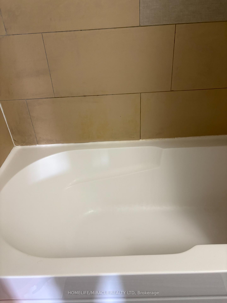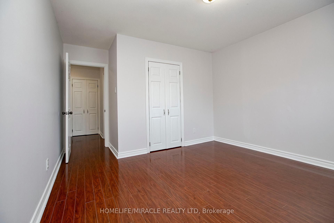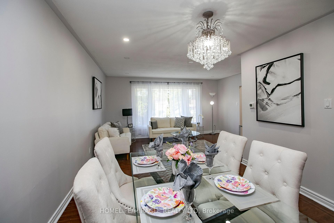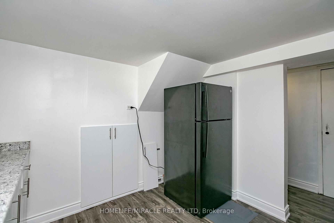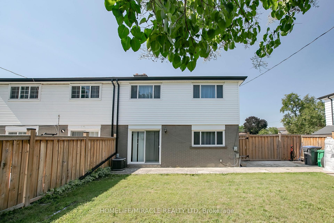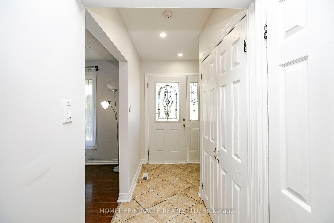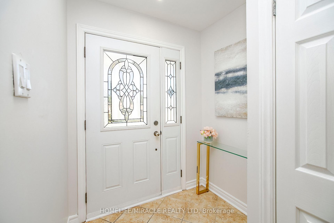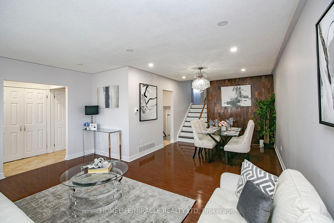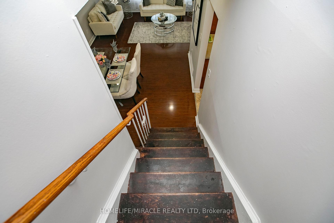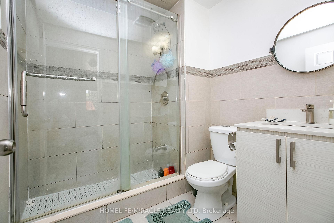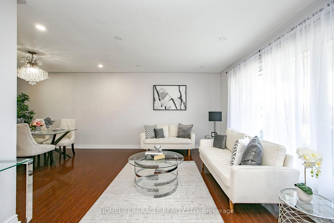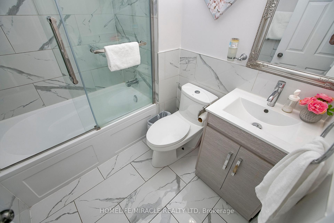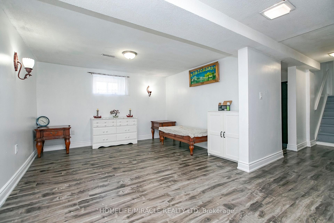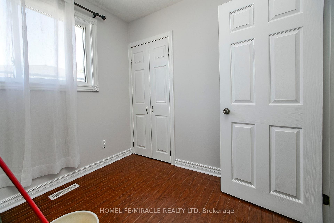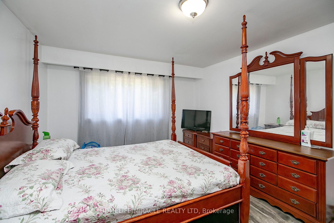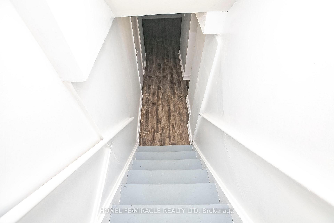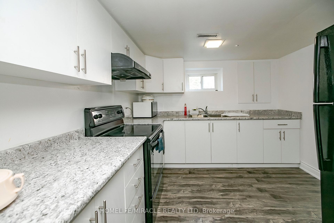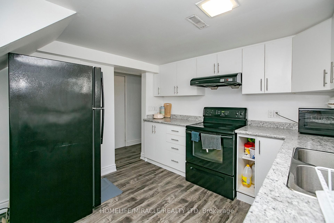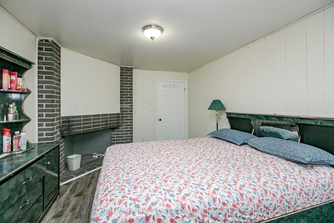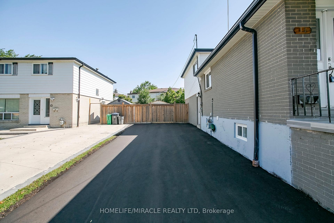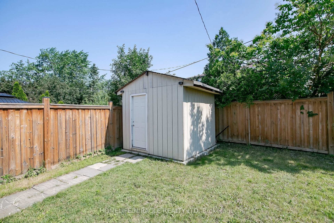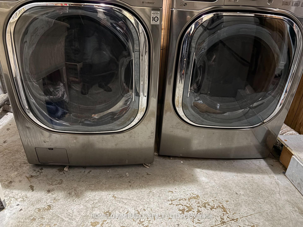$999,999
Available - For Sale
Listing ID: W12134784
11 Dartford Road , Brampton, L6T 2Z3, Peel
| Fully updated!! Ready to move in!! Nothing needed to be done Just move in ready !Great opportunity for first time buyers and investors!!OVER $5000 RENTAL POTENTIAL, Legal Second Dwelling Walk-out Basement Apartment With Separate Side Entrance !Beautiful & Spacious !!Updated 4-Level Back-Split !!Spacious 3 Bedroom On Upper Level With Laminate flooring. Very spacious Legal Basement Apartment With Separate Entrance, 2 bedrooms, bathroom, living , dining and kitchen. Currently Rented At $2100/ Month. Additional Huge Storage space in basement. Close To Park, Highway 410,Highway 407,Plaza, Transit, Schools, library, Go station, Bramalea City Centre, Chinguacousy Park & All Other Amenities!! Very Quiet and demandable Neighborhood Of Southgate Brampton Near Bramalea City Centre!! Must Be Seen!!Newer Dry Way (2023) Updated Kitchen In Basement (2023)Fence(2018), updated doors & windows(2018), updated siding (2018),Roof (2018), Plumbing (2018), updated main floor kitchen, updated both washrooms (2018), Updated attic insulation (2018) furnace (2020).3 Schools in the neighborhood within walking distance!! Nothing To Be done Just Move In !!! |
| Price | $999,999 |
| Taxes: | $4300.00 |
| Occupancy: | Tenant |
| Address: | 11 Dartford Road , Brampton, L6T 2Z3, Peel |
| Directions/Cross Streets: | Bramalea/Balmoral |
| Rooms: | 6 |
| Rooms +: | 4 |
| Bedrooms: | 3 |
| Bedrooms +: | 2 |
| Family Room: | F |
| Basement: | Apartment, Separate Ent |
| Level/Floor | Room | Length(ft) | Width(ft) | Descriptions | |
| Room 1 | Main | Living Ro | 16.01 | 10.99 | Laminate, Combined w/Dining, Overlooks Frontyard |
| Room 2 | Main | Dining Ro | 11.22 | 10.99 | Laminate, Combined w/Living |
| Room 3 | Main | Kitchen | 11.32 | 11.15 | Ceramic Floor, Renovated, Stainless Steel Appl |
| Room 4 | Upper | Primary B | 14.27 | 10.82 | Laminate, Large Closet, Window |
| Room 5 | Upper | Bedroom 2 | 14.43 | 11.64 | Laminate, Closet, Window |
| Room 6 | Upper | Bedroom 3 | 9.68 | 8.2 | Laminate, Closet, Window |
| Room 7 | Lower | Bedroom 4 | 16.24 | 10.82 | Laminate, Walk-Out, Closet |
| Room 8 | Lower | Bedroom 5 | 11.64 | 10.5 | Laminate, Closet, Window |
| Room 9 | Lower | Living Ro | 20.01 | 16.01 | Laminate, Combined w/Dining |
| Room 10 | Lower | Dining Ro | 20.01 | 16.01 | Laminate, Combined w/Living |
| Washroom Type | No. of Pieces | Level |
| Washroom Type 1 | 4 | Upper |
| Washroom Type 2 | 4 | Basement |
| Washroom Type 3 | 0 | |
| Washroom Type 4 | 0 | |
| Washroom Type 5 | 0 | |
| Washroom Type 6 | 4 | Upper |
| Washroom Type 7 | 4 | Basement |
| Washroom Type 8 | 0 | |
| Washroom Type 9 | 0 | |
| Washroom Type 10 | 0 |
| Total Area: | 0.00 |
| Property Type: | Semi-Detached |
| Style: | Backsplit 4 |
| Exterior: | Brick |
| Garage Type: | None |
| (Parking/)Drive: | Available |
| Drive Parking Spaces: | 8 |
| Park #1 | |
| Parking Type: | Available |
| Park #2 | |
| Parking Type: | Available |
| Pool: | None |
| Approximatly Square Footage: | 1500-2000 |
| Property Features: | Hospital, Library |
| CAC Included: | N |
| Water Included: | N |
| Cabel TV Included: | N |
| Common Elements Included: | N |
| Heat Included: | N |
| Parking Included: | N |
| Condo Tax Included: | N |
| Building Insurance Included: | N |
| Fireplace/Stove: | N |
| Heat Type: | Forced Air |
| Central Air Conditioning: | Central Air |
| Central Vac: | N |
| Laundry Level: | Syste |
| Ensuite Laundry: | F |
| Sewers: | Sewer |
$
%
Years
This calculator is for demonstration purposes only. Always consult a professional
financial advisor before making personal financial decisions.
| Although the information displayed is believed to be accurate, no warranties or representations are made of any kind. |
| HOMELIFE/MIRACLE REALTY LTD |
|
|

Ajay Chopra
Sales Representative
Dir:
647-533-6876
Bus:
6475336876
| Book Showing | Email a Friend |
Jump To:
At a Glance:
| Type: | Freehold - Semi-Detached |
| Area: | Peel |
| Municipality: | Brampton |
| Neighbourhood: | Southgate |
| Style: | Backsplit 4 |
| Tax: | $4,300 |
| Beds: | 3+2 |
| Baths: | 2 |
| Fireplace: | N |
| Pool: | None |
Locatin Map:
Payment Calculator:

