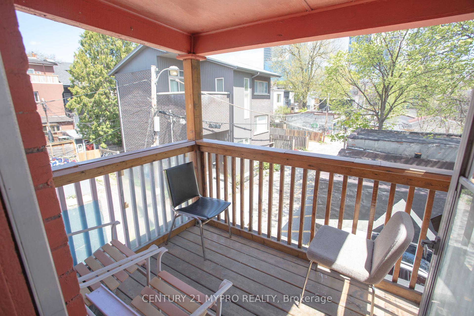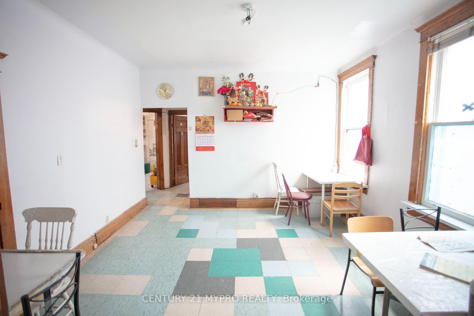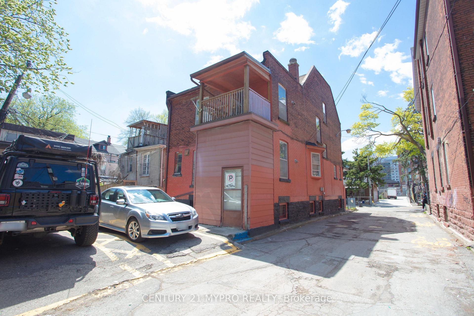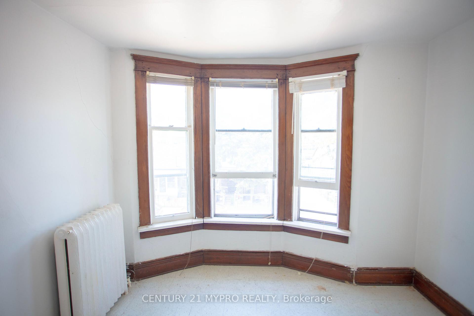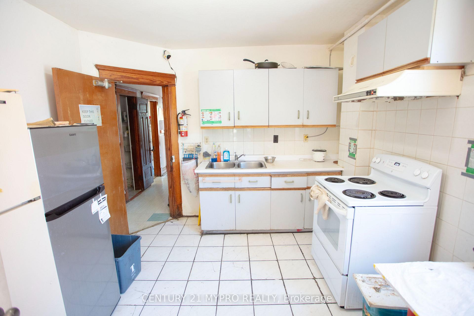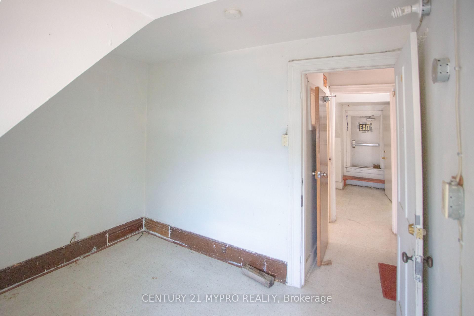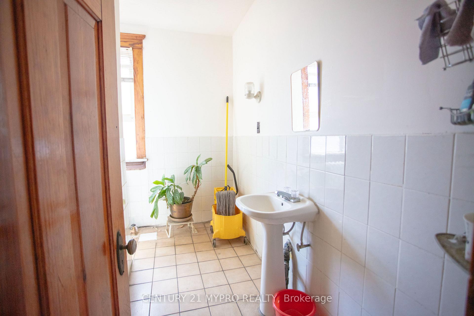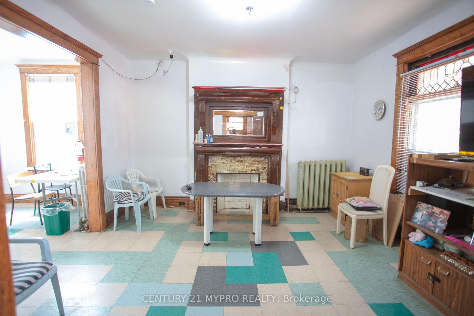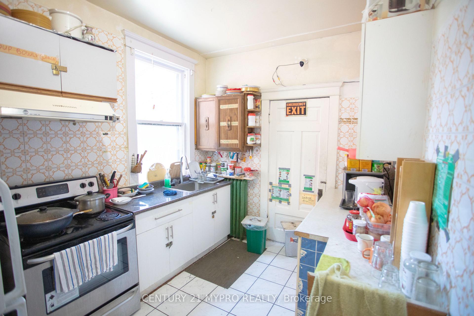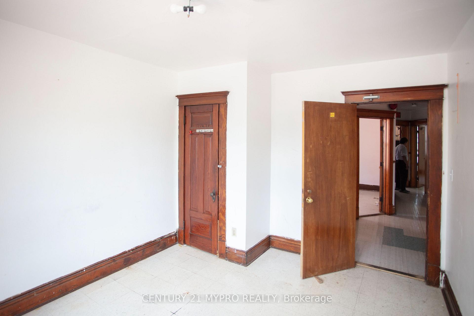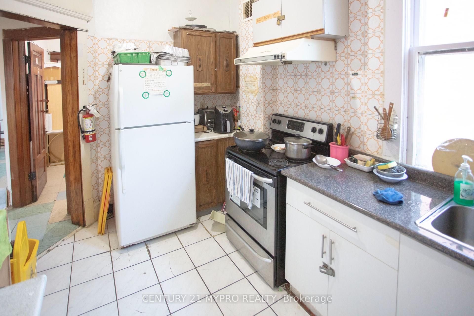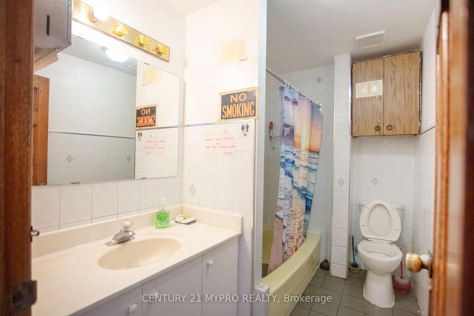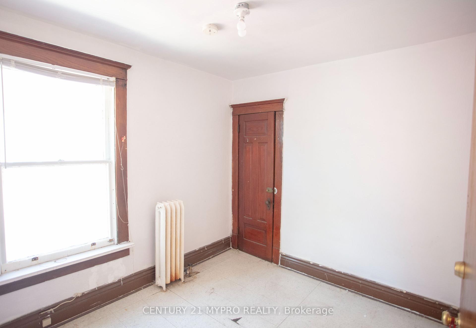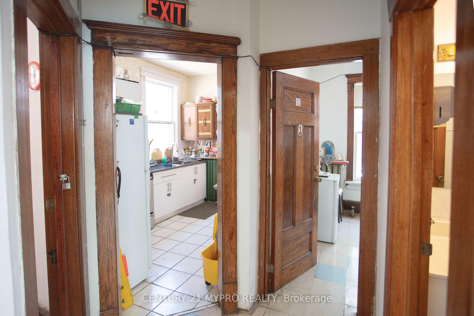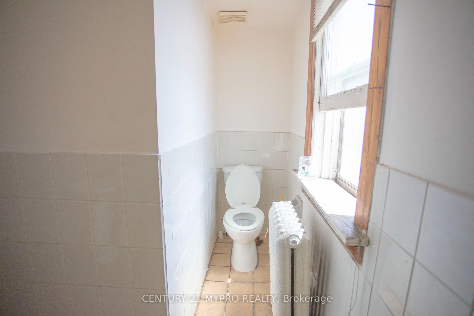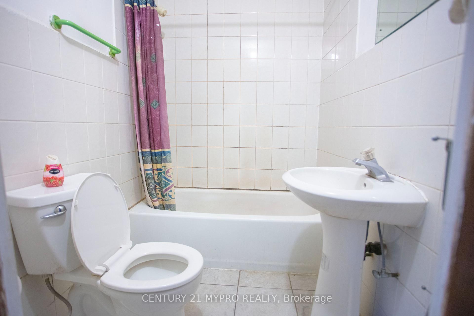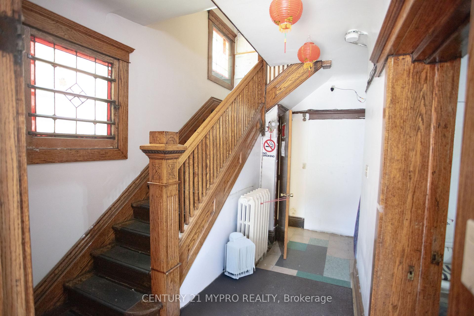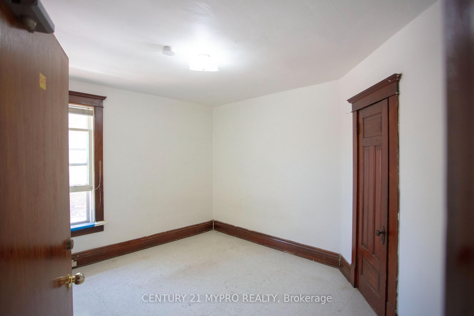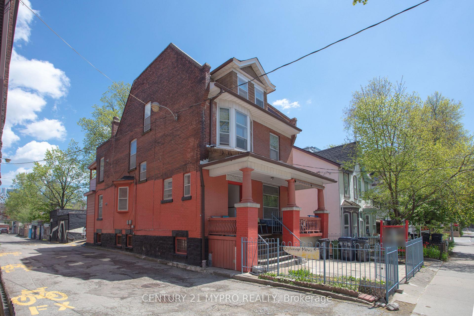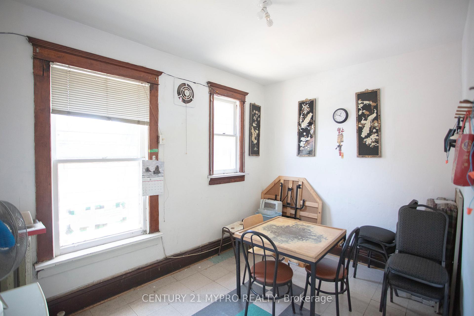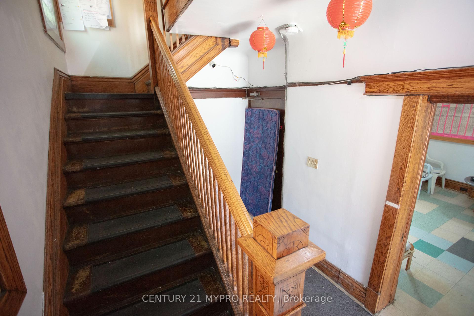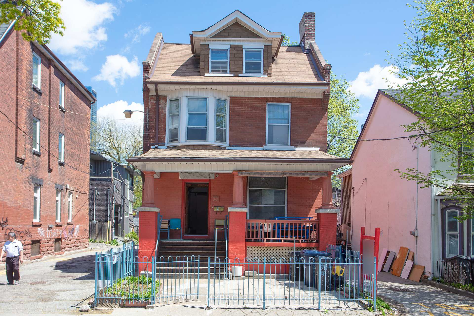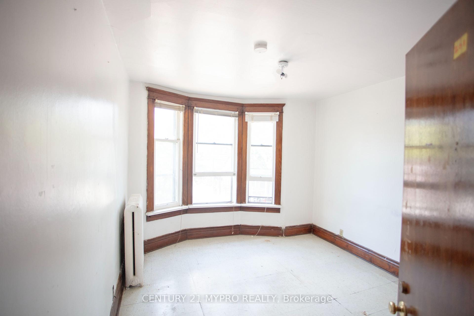$2,500,000
Available - For Sale
Listing ID: C12134809
35 Huron Stre , Toronto, M5T 2A4, Toronto
| Rare Opportunity in High-Demand Chinatown Area Detached 3-Storey Home, An exceptional investment or end-user opportunity awaits in the heart of Chinatown. This spacious and solidly built 3-storey detached property is situated in one of the city's most sought-after neighborhoods, known for its vibrant culture, unmatched convenience, and strong rental demand. This property provides a blank canvas with endless potential for renovation, redevelopment, or long-term hold.Don't miss this rare chance to secure a character-filled home in a rapidly appreciating location. Whether you're a builder, investor, or homeowner with vision, this property is a must see!! |
| Price | $2,500,000 |
| Taxes: | $9413.00 |
| Assessment Year: | 2024 |
| Occupancy: | Tenant |
| Address: | 35 Huron Stre , Toronto, M5T 2A4, Toronto |
| Directions/Cross Streets: | Dundas and Spadina |
| Rooms: | 14 |
| Bedrooms: | 8 |
| Bedrooms +: | 0 |
| Family Room: | F |
| Basement: | Unfinished |
| Level/Floor | Room | Length(ft) | Width(ft) | Descriptions | |
| Room 1 | Ground | Living Ro | 13.25 | 13.81 | Window, Fireplace |
| Room 2 | Ground | Dining Ro | 13.25 | 12.99 | Window |
| Room 3 | Ground | Library | 13.25 | 8.89 | Window |
| Room 4 | Ground | Den | 6.69 | 11.15 | Window |
| Room 5 | Ground | Kitchen | 8.76 | 12.3 | Window, Walk-Out |
| Room 6 | Second | Bedroom | 10.82 | 9.51 | Bay Window |
| Room 7 | Second | Bedroom 2 | 15.74 | 10.4 | Window |
| Room 8 | Second | Bedroom 3 | 8.79 | 12.46 | Window |
| Room 9 | Second | Bedroom 4 | 8.79 | 9.97 | |
| Room 10 | Second | Kitchen | 10.07 | 12.1 | W/O To Balcony |
| Room 11 | Third | Bedroom 5 | 10.89 | 8.82 | Window |
| Room 12 | Third | Bedroom | 10.82 | 10.5 | Window |
| Room 13 | Third | Bedroom | 6.89 | 10.92 | Window |
| Room 14 | Third | Bedroom | 7.54 | 7.87 | W/O To Deck |
| Room 15 |
| Washroom Type | No. of Pieces | Level |
| Washroom Type 1 | 4 | Ground |
| Washroom Type 2 | 2 | Second |
| Washroom Type 3 | 4 | Second |
| Washroom Type 4 | 0 | |
| Washroom Type 5 | 0 |
| Total Area: | 0.00 |
| Property Type: | Duplex |
| Style: | 3-Storey |
| Exterior: | Brick |
| Garage Type: | None |
| (Parking/)Drive: | Private Tr |
| Drive Parking Spaces: | 3 |
| Park #1 | |
| Parking Type: | Private Tr |
| Park #2 | |
| Parking Type: | Private Tr |
| Pool: | None |
| Approximatly Square Footage: | 2500-3000 |
| CAC Included: | N |
| Water Included: | N |
| Cabel TV Included: | N |
| Common Elements Included: | N |
| Heat Included: | N |
| Parking Included: | N |
| Condo Tax Included: | N |
| Building Insurance Included: | N |
| Fireplace/Stove: | Y |
| Heat Type: | Water |
| Central Air Conditioning: | None |
| Central Vac: | N |
| Laundry Level: | Syste |
| Ensuite Laundry: | F |
| Sewers: | Sewer |
$
%
Years
This calculator is for demonstration purposes only. Always consult a professional
financial advisor before making personal financial decisions.
| Although the information displayed is believed to be accurate, no warranties or representations are made of any kind. |
| CENTURY 21 MYPRO REALTY |
|
|

Ajay Chopra
Sales Representative
Dir:
647-533-6876
Bus:
6475336876
| Book Showing | Email a Friend |
Jump To:
At a Glance:
| Type: | Freehold - Duplex |
| Area: | Toronto |
| Municipality: | Toronto C01 |
| Neighbourhood: | Kensington-Chinatown |
| Style: | 3-Storey |
| Tax: | $9,413 |
| Beds: | 8 |
| Baths: | 6 |
| Fireplace: | Y |
| Pool: | None |
Locatin Map:
Payment Calculator:


