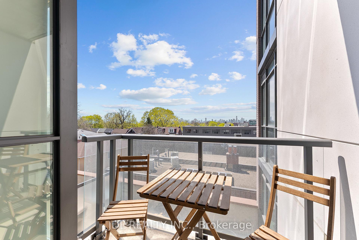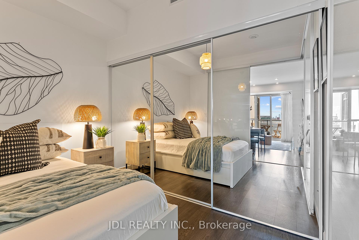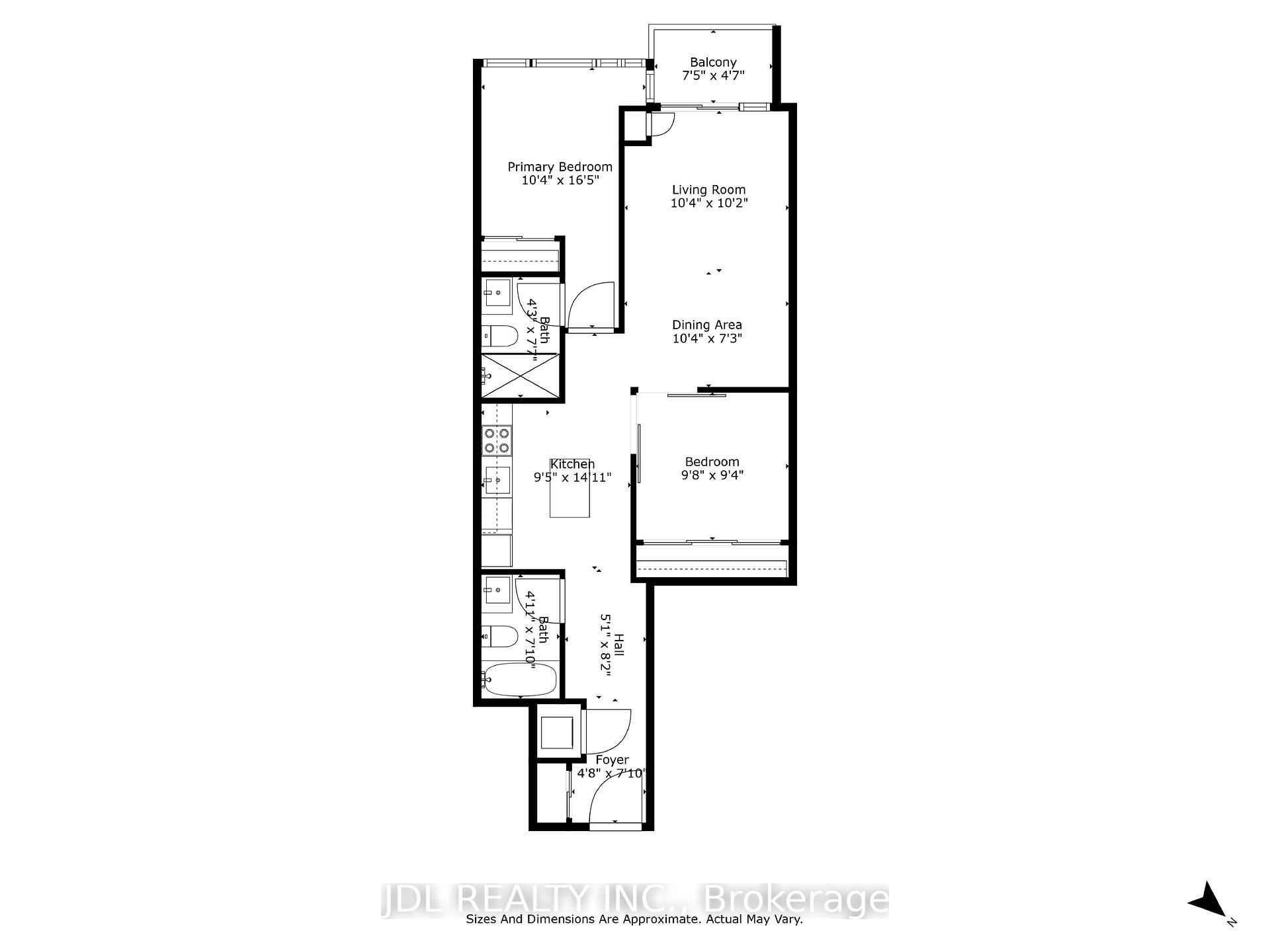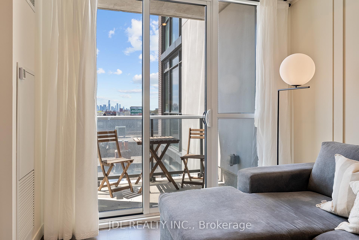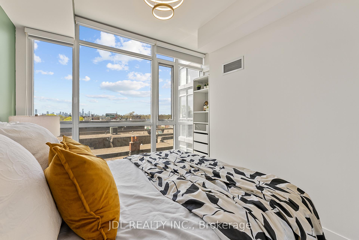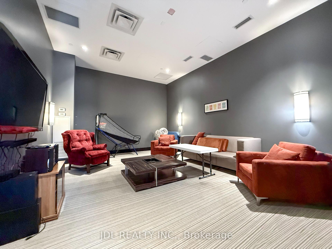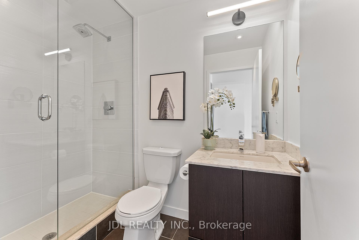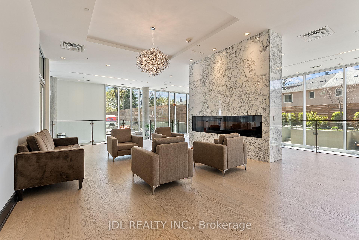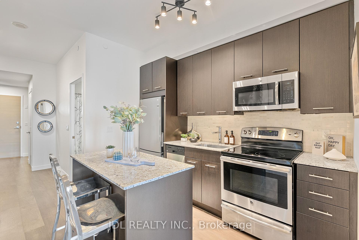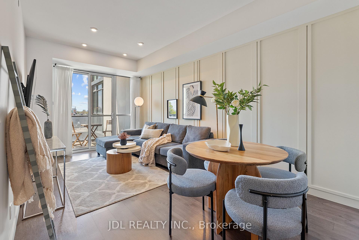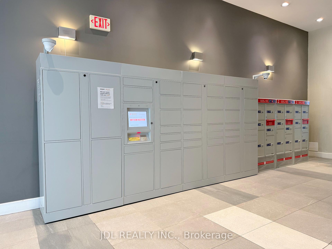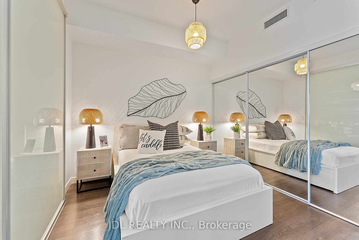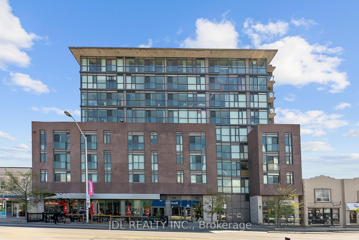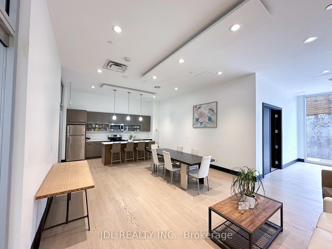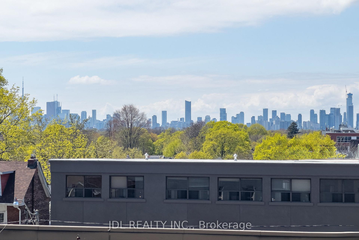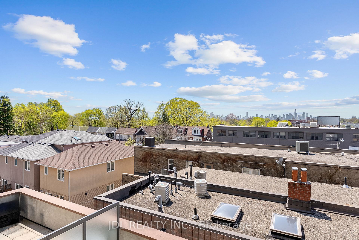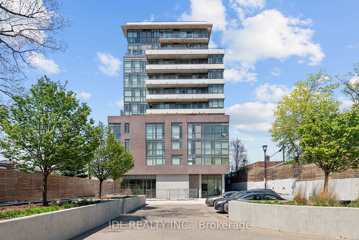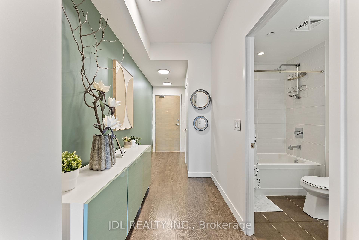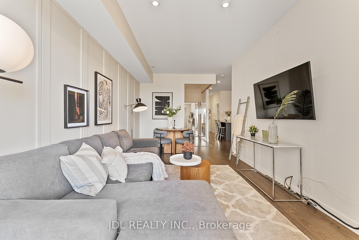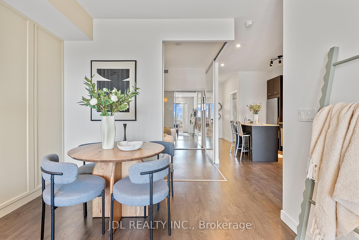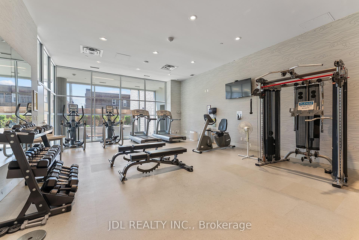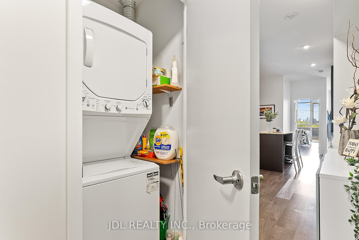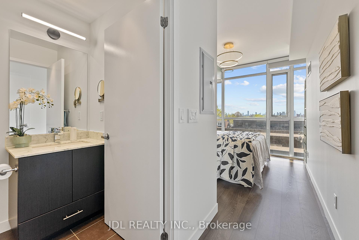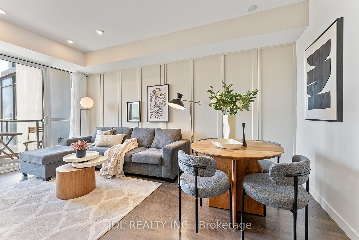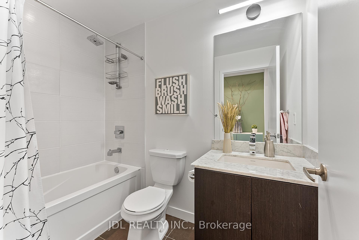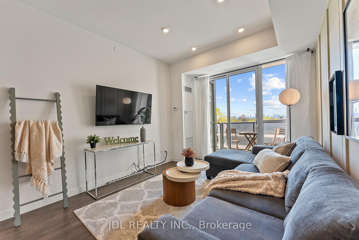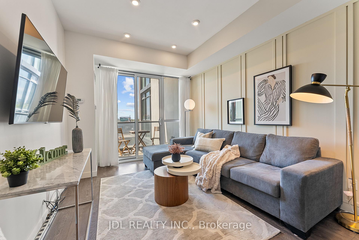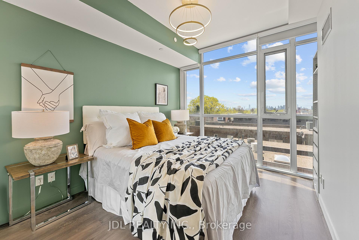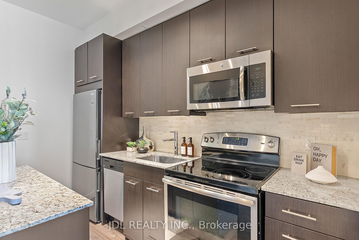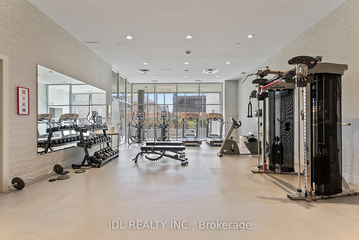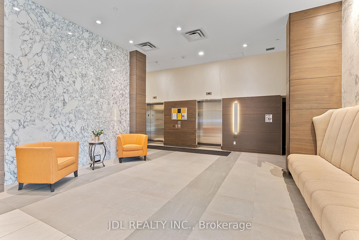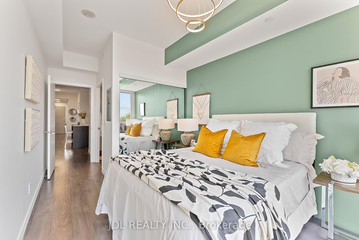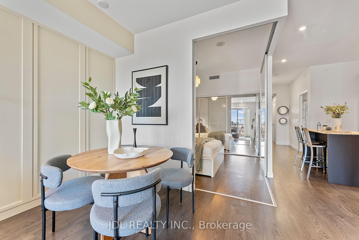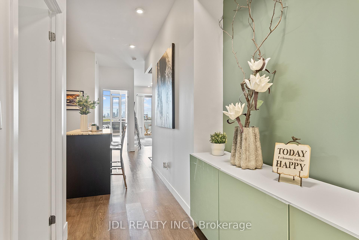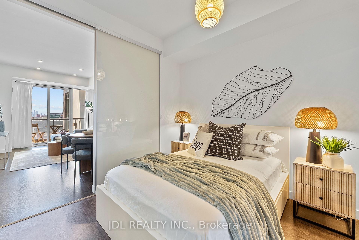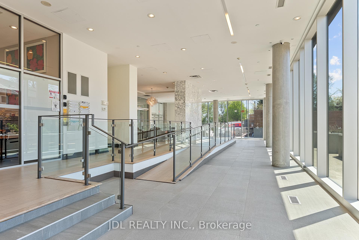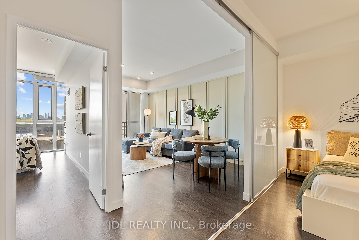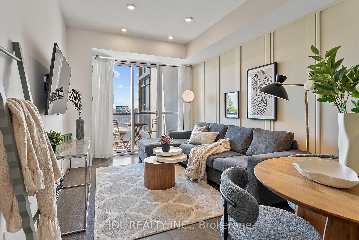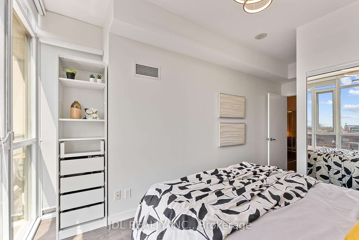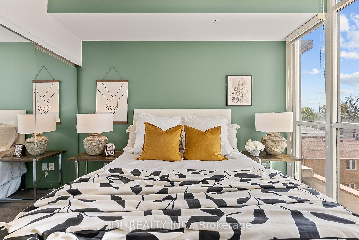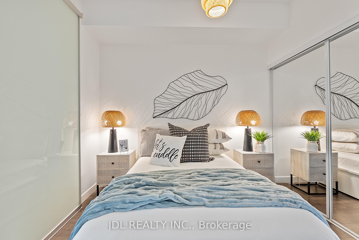$699,000
Available - For Sale
Listing ID: E12133816
2055 Danforth Aven , Toronto, M4C 1J8, Toronto
| Rarely offered family-sized 2-bedroom, 2-bathroom, 1-parking suite perfectly located in the desirable Danforth community. Experience the best of both worlds: live in a serene & residential neighbourhood with a great sense of community, all while keeping the heart of downtown Toronto a quick subway, bike, or car ride away! Enjoy unobstructed, sunny, panoramic views of Toronto's skyline from your airy & modern open-concept suite with elevated 9-foot high ceilings. The highly functional 838 sqft floor plan features a split-bedroom layout (for enhanced privacy); modern open-concept kitchen with stainless steel appliances; 2 full bathrooms (including the primary ensuite); tons of closet space; and ensuite laundry. The huge floor-to-ceiling windows bathe the home with an abundance of natural light, which you can also enjoy from your private balcony with skyline views. 1 underground parking space + 1 locker (conveniently located on the same floor) are included. Rare upgraded, move-in-ready suite: freshly painted throughout; all new light fixtures; custom wooden accent wall; pot lights installed; owner-occupied & lovingly cared for. Just turn the key and you are home! Excellent transit access: Woodbine TTC subway station & Danforth bike lanes at your doorstep + 7 min drive to the DVP! Enjoy some of the best boutique restaurants, cafes, shopping, & groceries the city has to offer along the Danforth, Coxwell, etc! (Some photos have been virtually enhanced) |
| Price | $699,000 |
| Taxes: | $3147.00 |
| Assessment Year: | 2024 |
| Occupancy: | Owner |
| Address: | 2055 Danforth Aven , Toronto, M4C 1J8, Toronto |
| Postal Code: | M4C 1J8 |
| Province/State: | Toronto |
| Directions/Cross Streets: | Danforth Ave/Woodbine Ave |
| Level/Floor | Room | Length(ft) | Width(ft) | Descriptions | |
| Room 1 | Flat | Living Ro | 10.33 | 10.14 | W/O To Balcony, Open Concept, Pot Lights |
| Room 2 | Flat | Dining Ro | 10.36 | 7.28 | Open Concept |
| Room 3 | Flat | Kitchen | 9.41 | 14.89 | Stainless Steel Appl, Centre Island, Track Lighting |
| Room 4 | Flat | Primary B | 10.33 | 16.43 | Large Window, East View, 3 Pc Ensuite |
| Room 5 | Flat | Bedroom 2 | 9.61 | 9.32 | Large Closet, LED Lighting, Sliding Doors |
| Washroom Type | No. of Pieces | Level |
| Washroom Type 1 | 4 | Flat |
| Washroom Type 2 | 3 | Flat |
| Washroom Type 3 | 0 | |
| Washroom Type 4 | 0 | |
| Washroom Type 5 | 0 |
| Total Area: | 0.00 |
| Approximatly Age: | 6-10 |
| Washrooms: | 2 |
| Heat Type: | Forced Air |
| Central Air Conditioning: | Central Air |
$
%
Years
This calculator is for demonstration purposes only. Always consult a professional
financial advisor before making personal financial decisions.
| Although the information displayed is believed to be accurate, no warranties or representations are made of any kind. |
| JDL REALTY INC. |
|
|

Ajay Chopra
Sales Representative
Dir:
647-533-6876
Bus:
6475336876
| Virtual Tour | Book Showing | Email a Friend |
Jump To:
At a Glance:
| Type: | Com - Condo Apartment |
| Area: | Toronto |
| Municipality: | Toronto E02 |
| Neighbourhood: | Woodbine Corridor |
| Style: | Apartment |
| Approximate Age: | 6-10 |
| Tax: | $3,147 |
| Maintenance Fee: | $756.67 |
| Beds: | 2 |
| Baths: | 2 |
| Fireplace: | N |
Locatin Map:
Payment Calculator:

