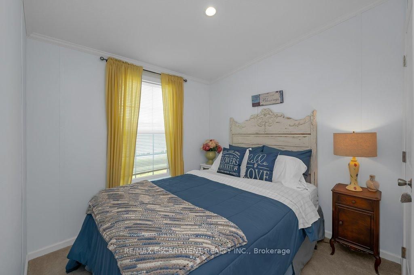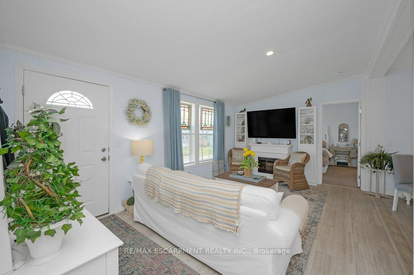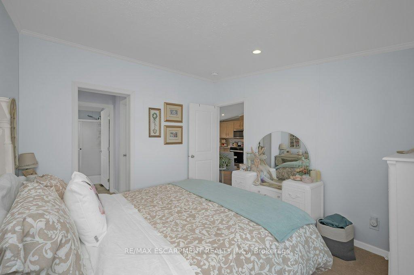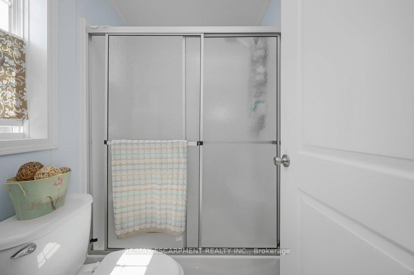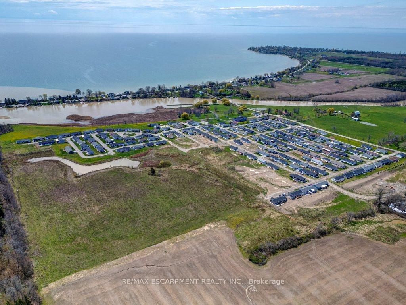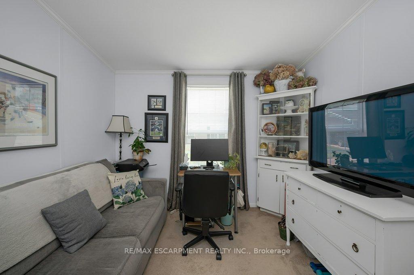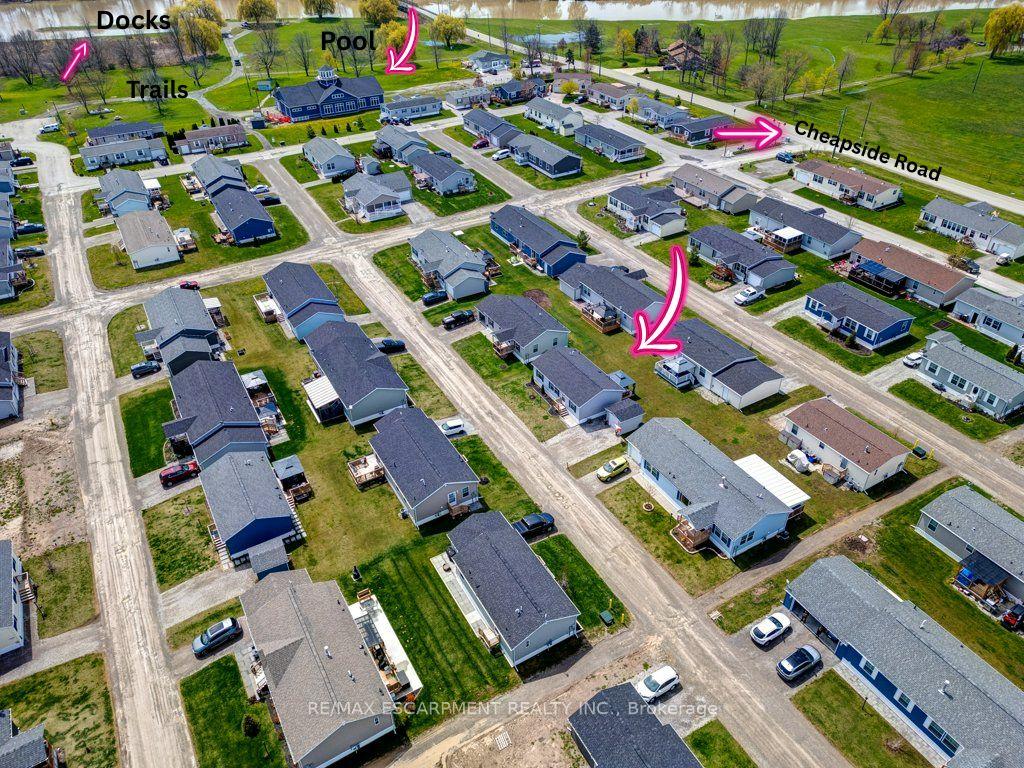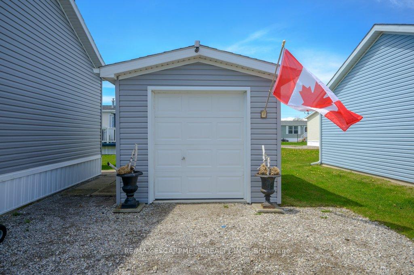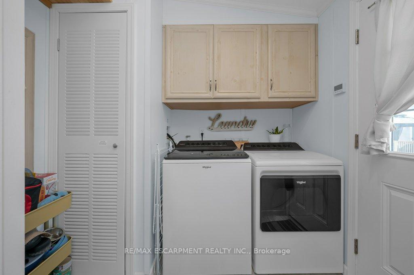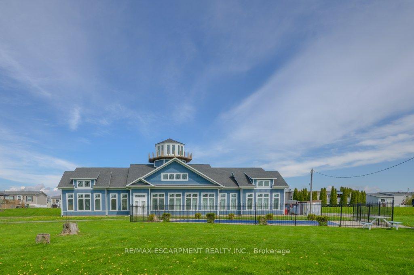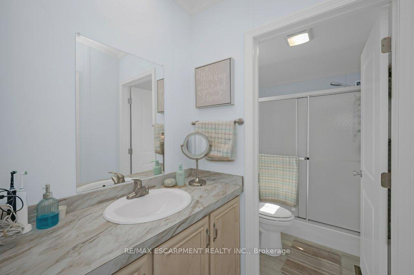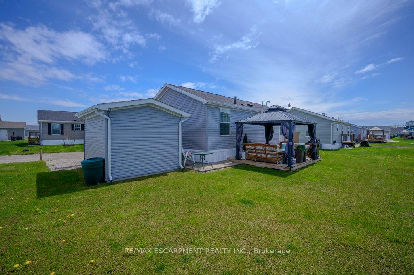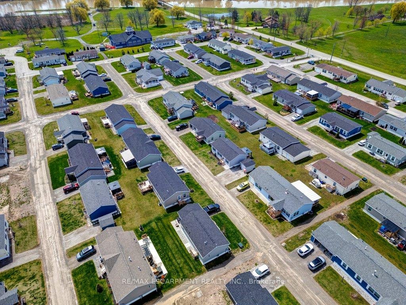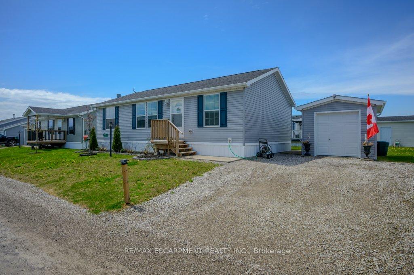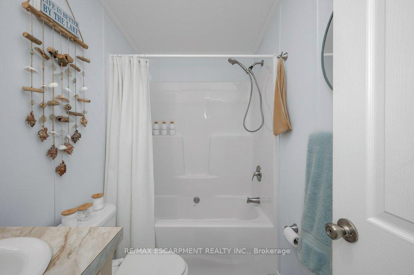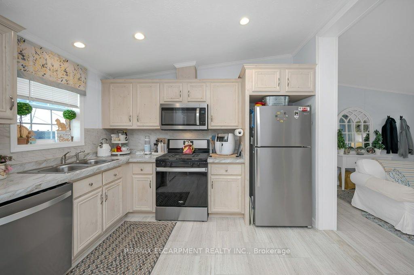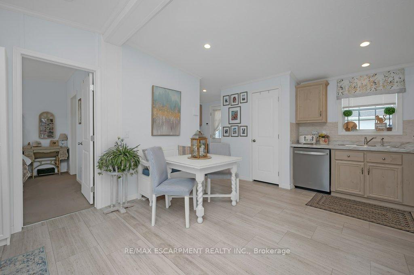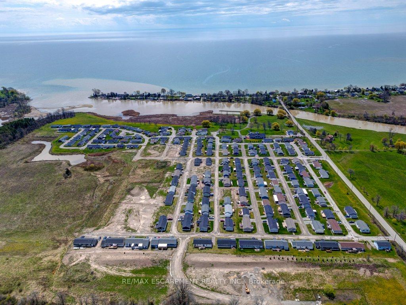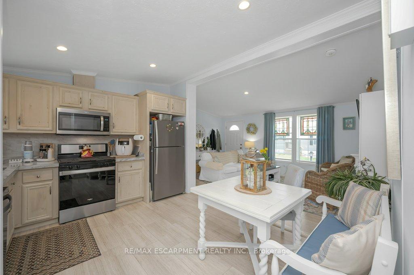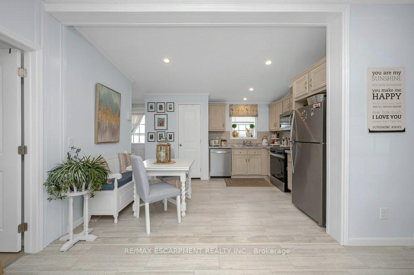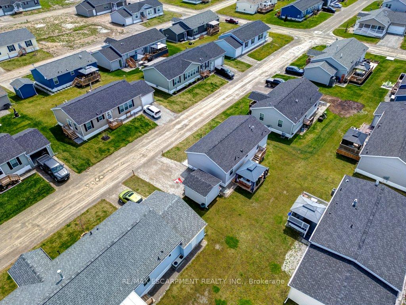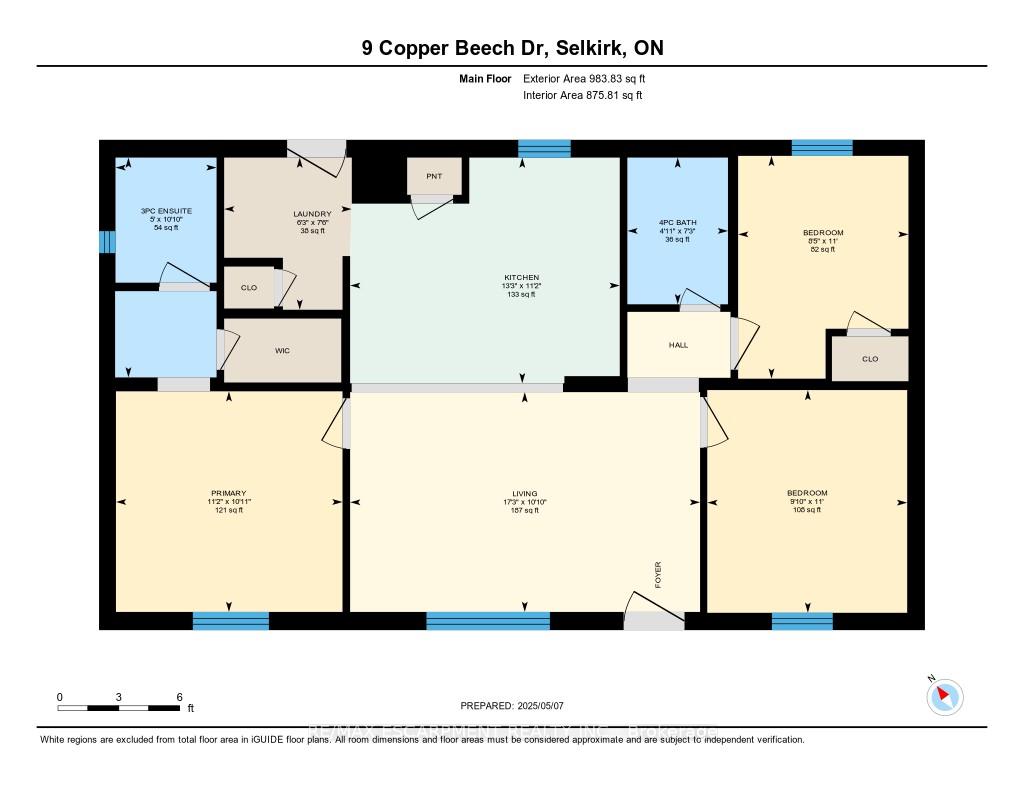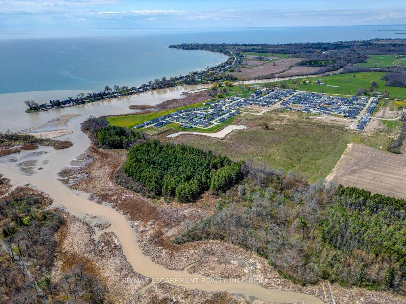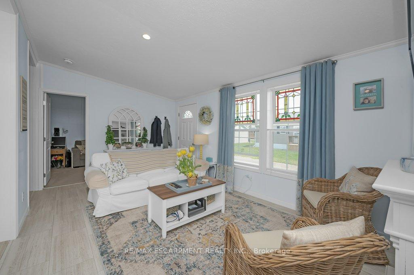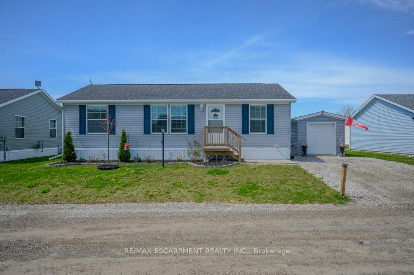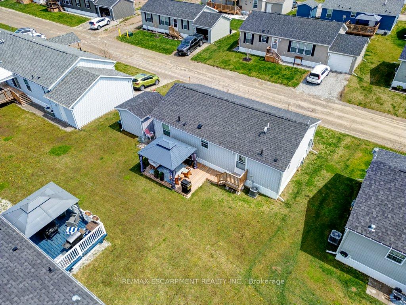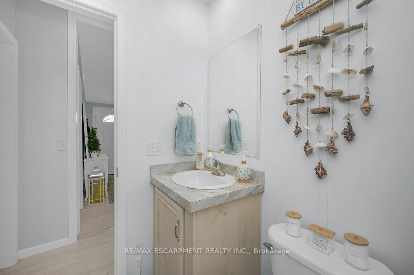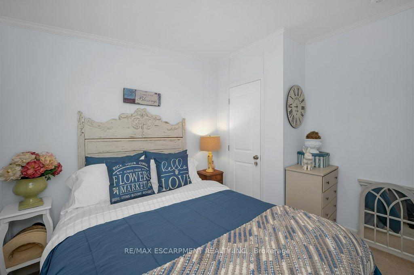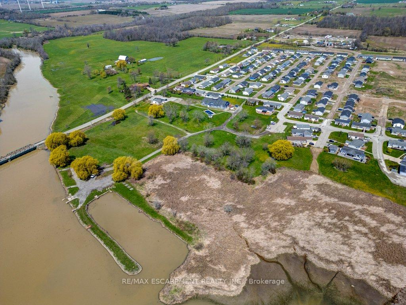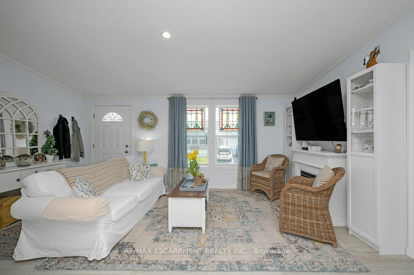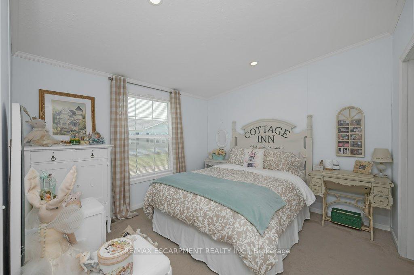$339,900
Available - For Sale
Listing ID: X12134894
9 Copper Beech Driv , Haldimand, N0A 1L0, Haldimand
| Tucked between the natural beauty of Selkirk Conservation Park and the shores of Lake Erie, this peaceful community offers a serene lifestyle with nature at your doorstep. Enjoy morning walks on scenic paths, spend your afternoons boating with optional docking, and unwind with your pup at the communitys optional dog park. This 2-bedroom, 2-bath bungalow is perfectly laid out with an airy open-concept design and neutral, modern finishes that make it easy to move right in and feel at home. Whether you're hosting friends or relaxing in your own oasis, the bright main living space flows seamlessly for everyday comfort. Step outside to a double car driveway, a spacious back deck with gazebo - ideal for al fresco dining and an oversized 10 x 12 shed for all your extra storage needs. This home offers the perfect blend of low-maintenance living and outdoor enjoyment in one of Haldimands hidden gems. |
| Price | $339,900 |
| Taxes: | $1881.96 |
| Occupancy: | Owner |
| Address: | 9 Copper Beech Driv , Haldimand, N0A 1L0, Haldimand |
| Acreage: | < .50 |
| Directions/Cross Streets: | Cheapside Rd and Woodlawn Lane |
| Rooms: | 6 |
| Bedrooms: | 2 |
| Bedrooms +: | 0 |
| Family Room: | F |
| Basement: | None |
| Level/Floor | Room | Length(ft) | Width(ft) | Descriptions | |
| Room 1 | Main | Bathroom | 10.82 | 4.99 | 3 Pc Ensuite |
| Room 2 | Main | Bathroom | 7.25 | 4.92 | 4 Pc Bath |
| Room 3 | Main | Bedroom | 10.99 | 8.43 | |
| Room 4 | Main | Den | 10.99 | 9.84 | |
| Room 5 | Main | Kitchen | 11.15 | 13.25 | |
| Room 6 | Main | Laundry | 7.51 | 6.26 | |
| Room 7 | Main | Living Ro | 10.82 | 17.25 | |
| Room 8 | Main | Primary B | 10.92 | 11.15 |
| Washroom Type | No. of Pieces | Level |
| Washroom Type 1 | 3 | Main |
| Washroom Type 2 | 4 | Main |
| Washroom Type 3 | 0 | |
| Washroom Type 4 | 0 | |
| Washroom Type 5 | 0 |
| Total Area: | 0.00 |
| Property Type: | Detached |
| Style: | Bungalow |
| Exterior: | Vinyl Siding |
| Garage Type: | None |
| (Parking/)Drive: | Available |
| Drive Parking Spaces: | 2 |
| Park #1 | |
| Parking Type: | Available |
| Park #2 | |
| Parking Type: | Available |
| Pool: | Communit |
| Other Structures: | Shed, Storage |
| Approximatly Square Footage: | 700-1100 |
| Property Features: | Beach, Golf |
| CAC Included: | N |
| Water Included: | N |
| Cabel TV Included: | N |
| Common Elements Included: | N |
| Heat Included: | N |
| Parking Included: | N |
| Condo Tax Included: | N |
| Building Insurance Included: | N |
| Fireplace/Stove: | N |
| Heat Type: | Forced Air |
| Central Air Conditioning: | Central Air |
| Central Vac: | N |
| Laundry Level: | Syste |
| Ensuite Laundry: | F |
| Sewers: | Septic |
| Water: | Cistern, |
| Water Supply Types: | Cistern, Wat |
| Utilities-Cable: | Y |
| Utilities-Hydro: | Y |
$
%
Years
This calculator is for demonstration purposes only. Always consult a professional
financial advisor before making personal financial decisions.
| Although the information displayed is believed to be accurate, no warranties or representations are made of any kind. |
| RE/MAX ESCARPMENT REALTY INC. |
|
|

Ajay Chopra
Sales Representative
Dir:
647-533-6876
Bus:
6475336876
| Virtual Tour | Book Showing | Email a Friend |
Jump To:
At a Glance:
| Type: | Freehold - Detached |
| Area: | Haldimand |
| Municipality: | Haldimand |
| Neighbourhood: | Nanticoke |
| Style: | Bungalow |
| Tax: | $1,881.96 |
| Beds: | 2 |
| Baths: | 2 |
| Fireplace: | N |
| Pool: | Communit |
Locatin Map:
Payment Calculator:

