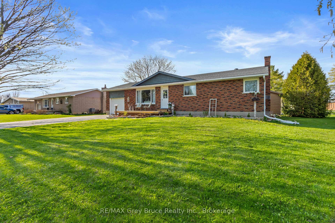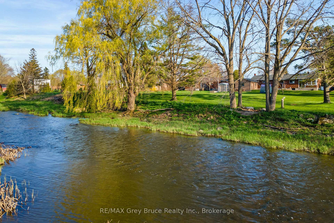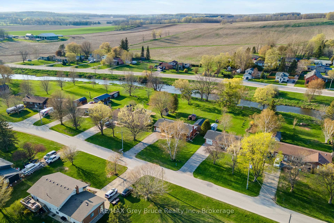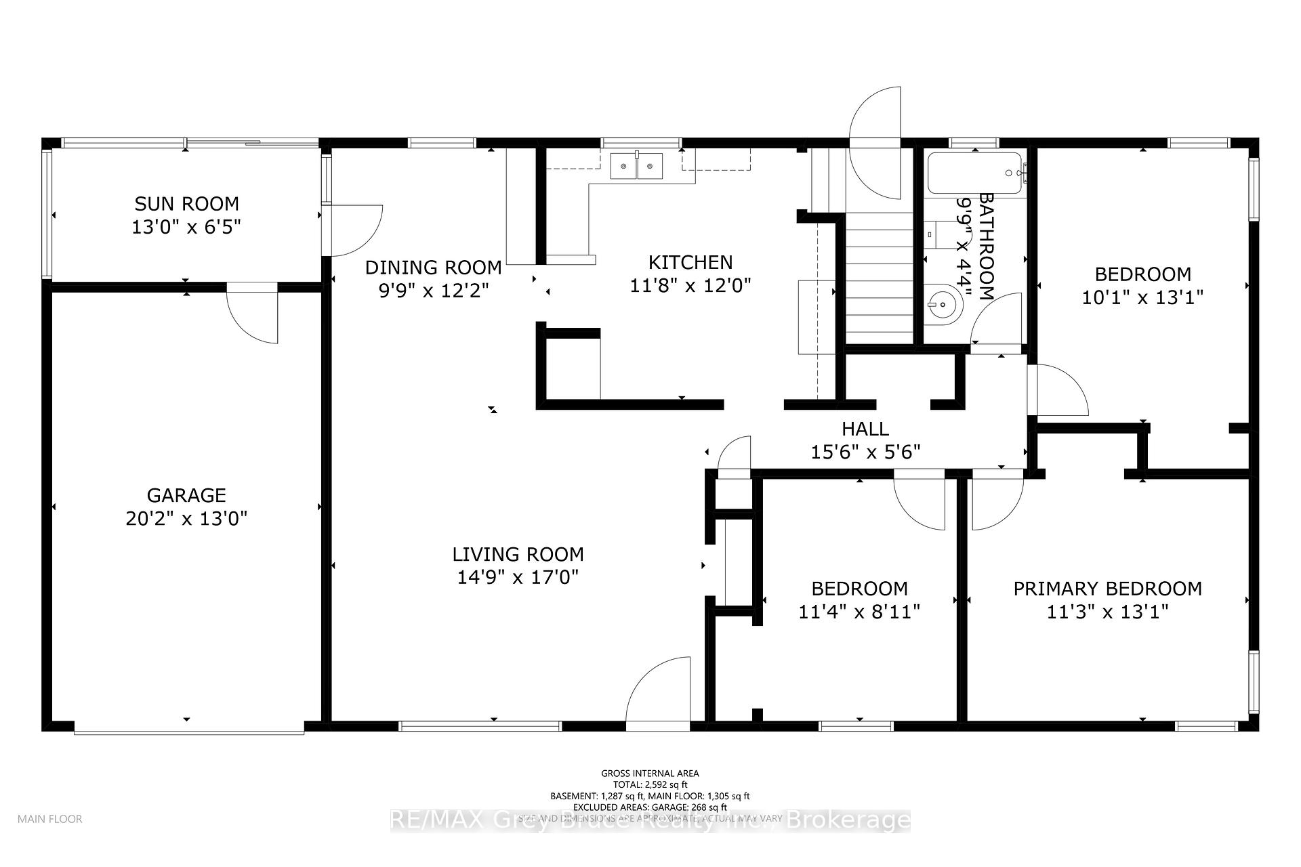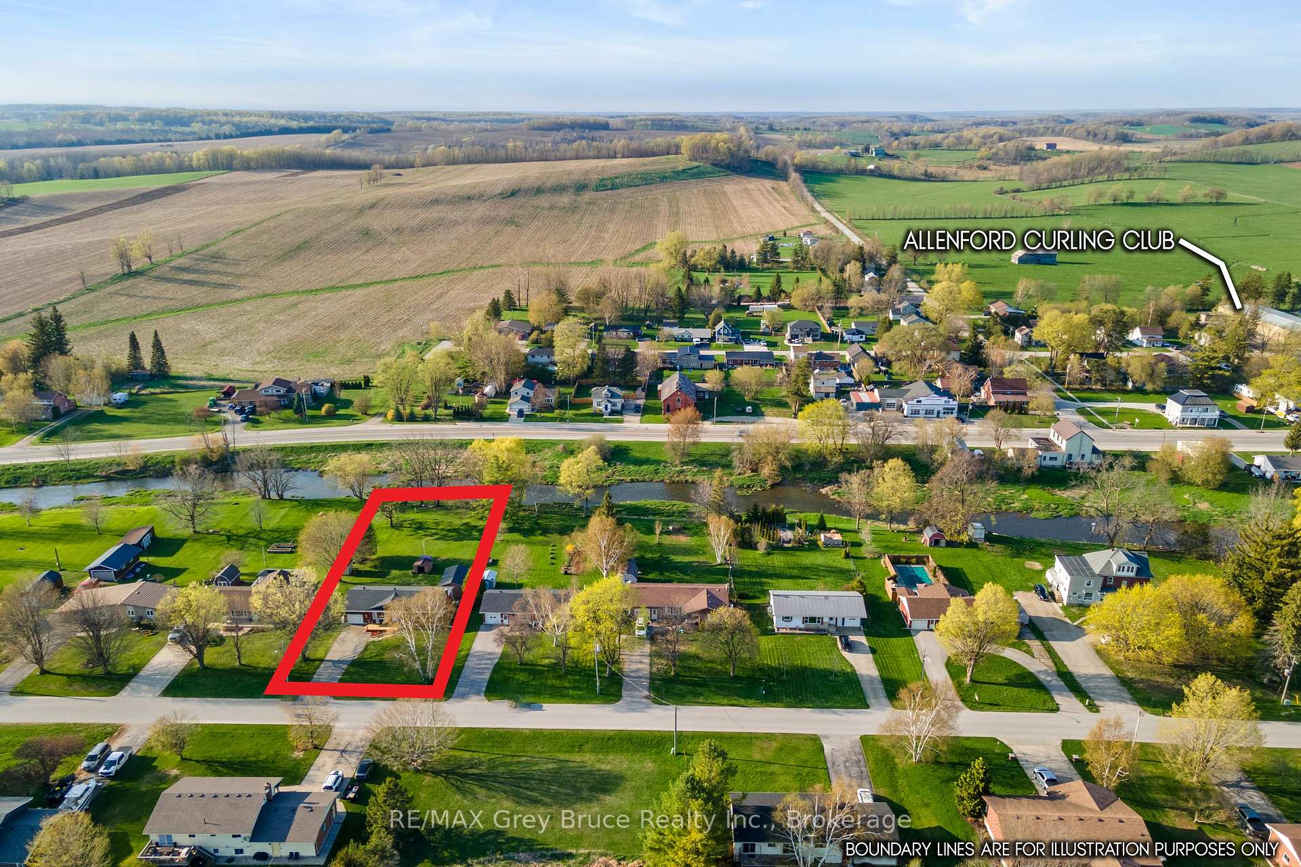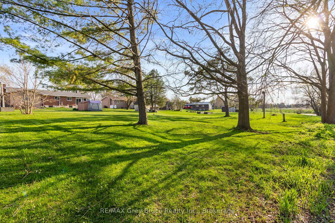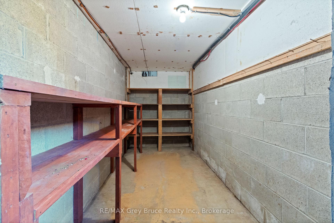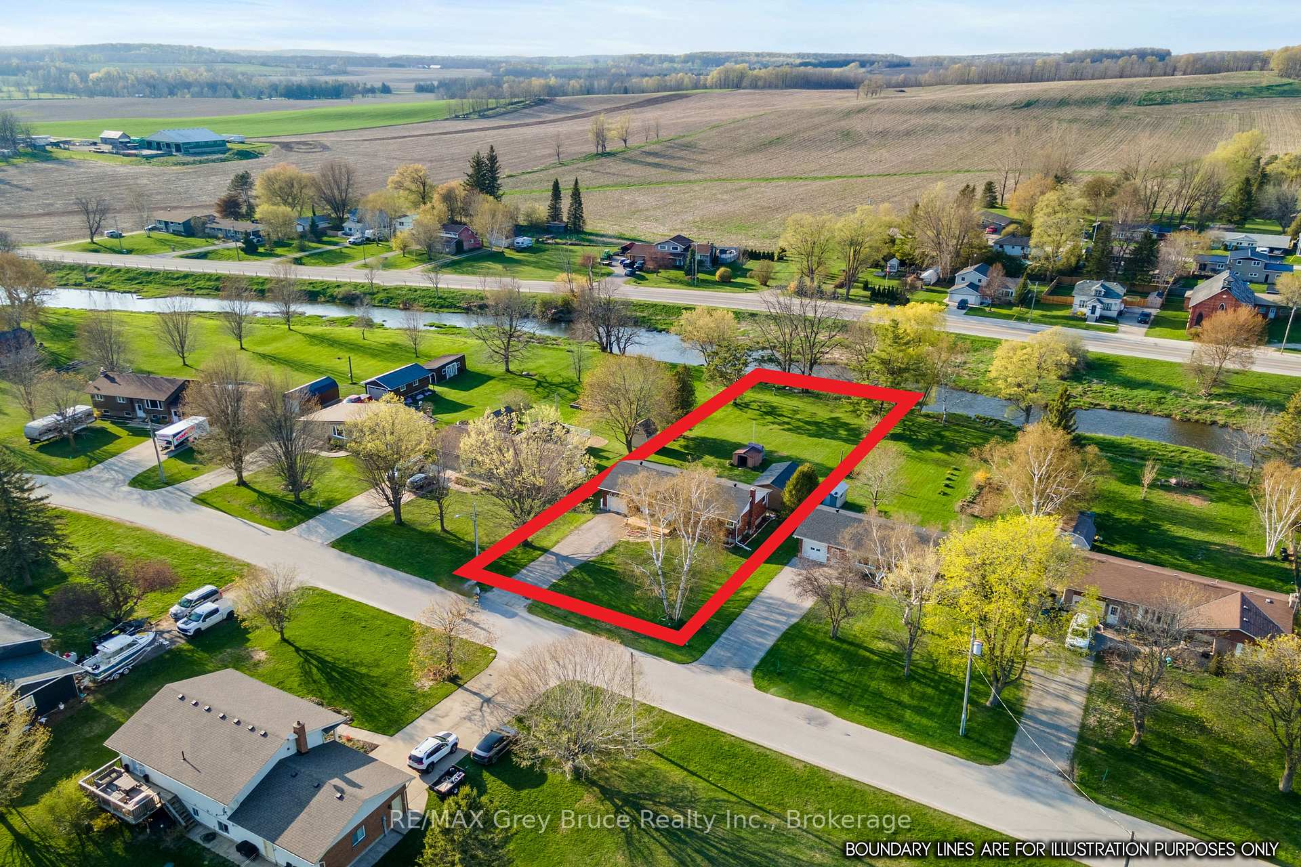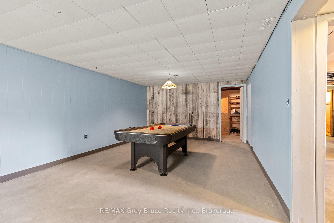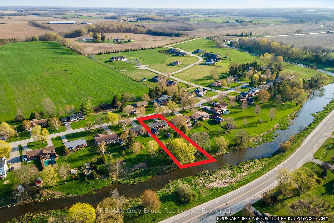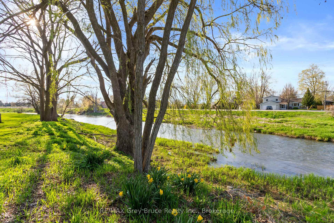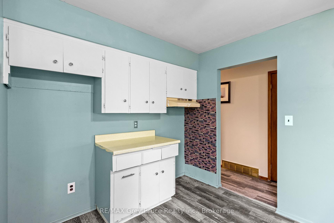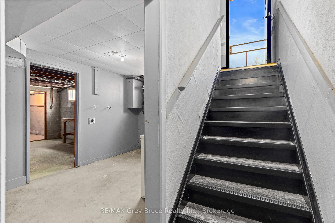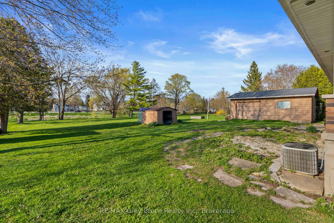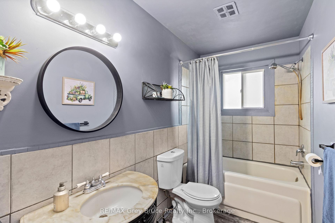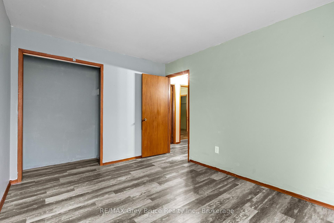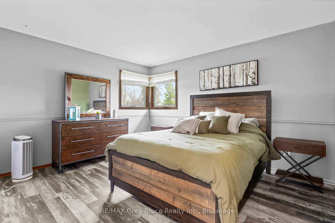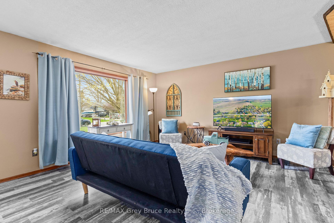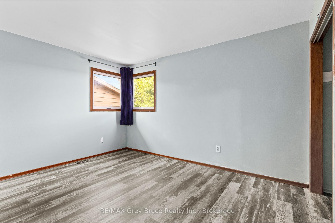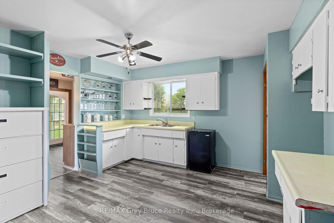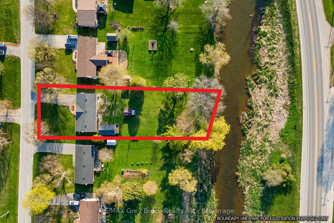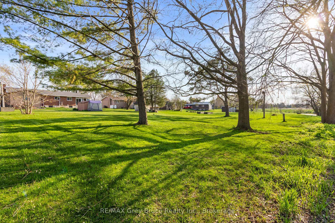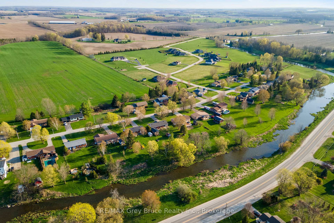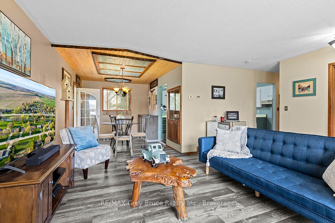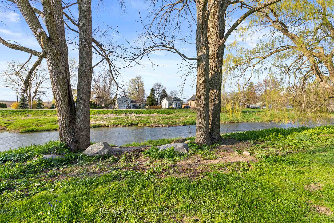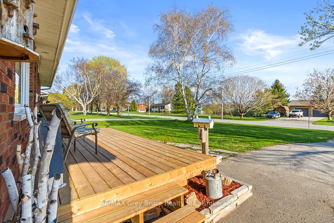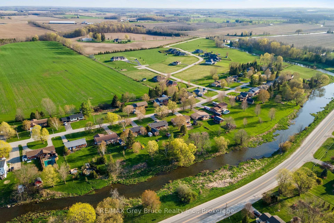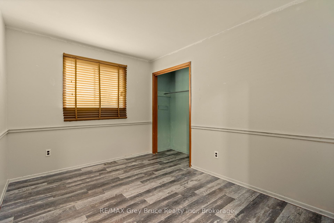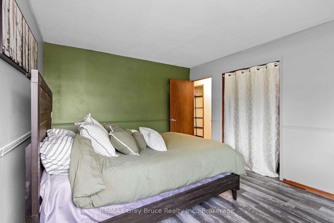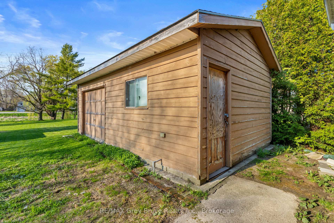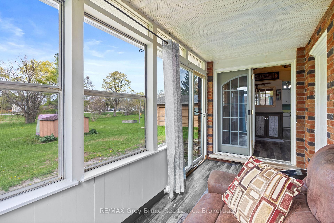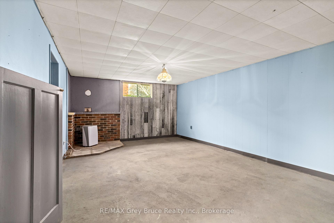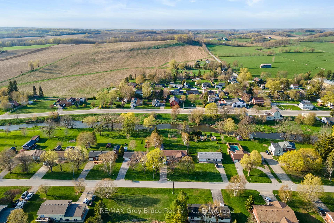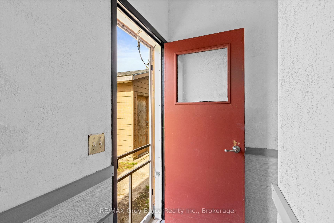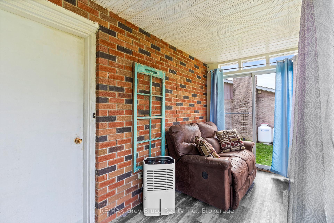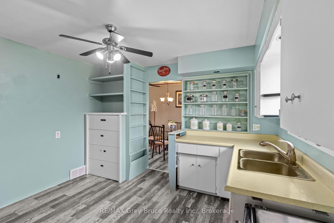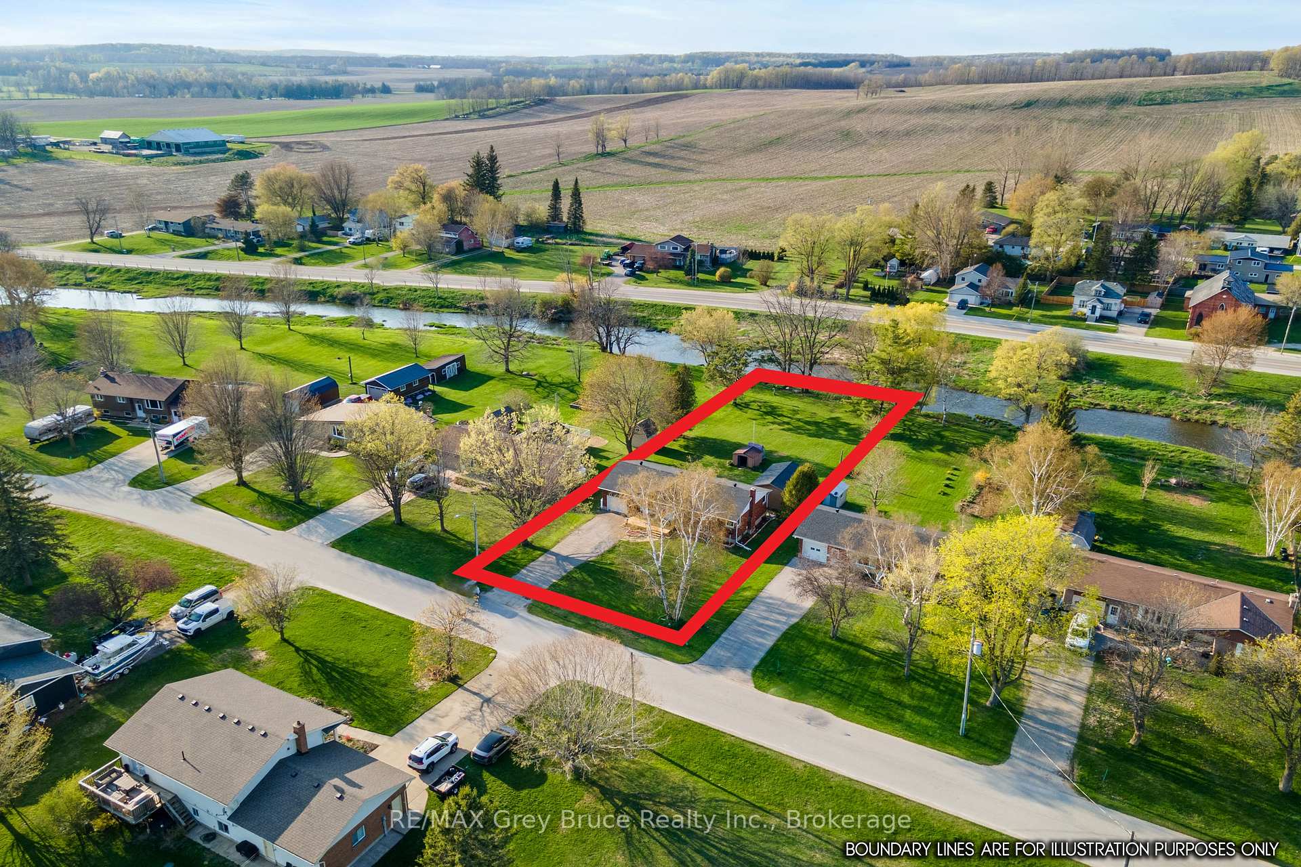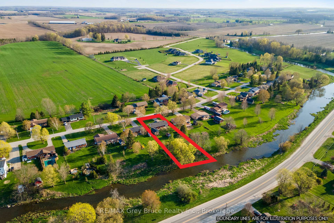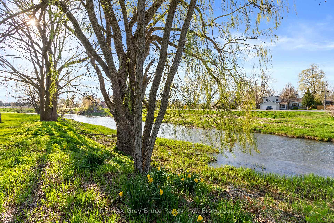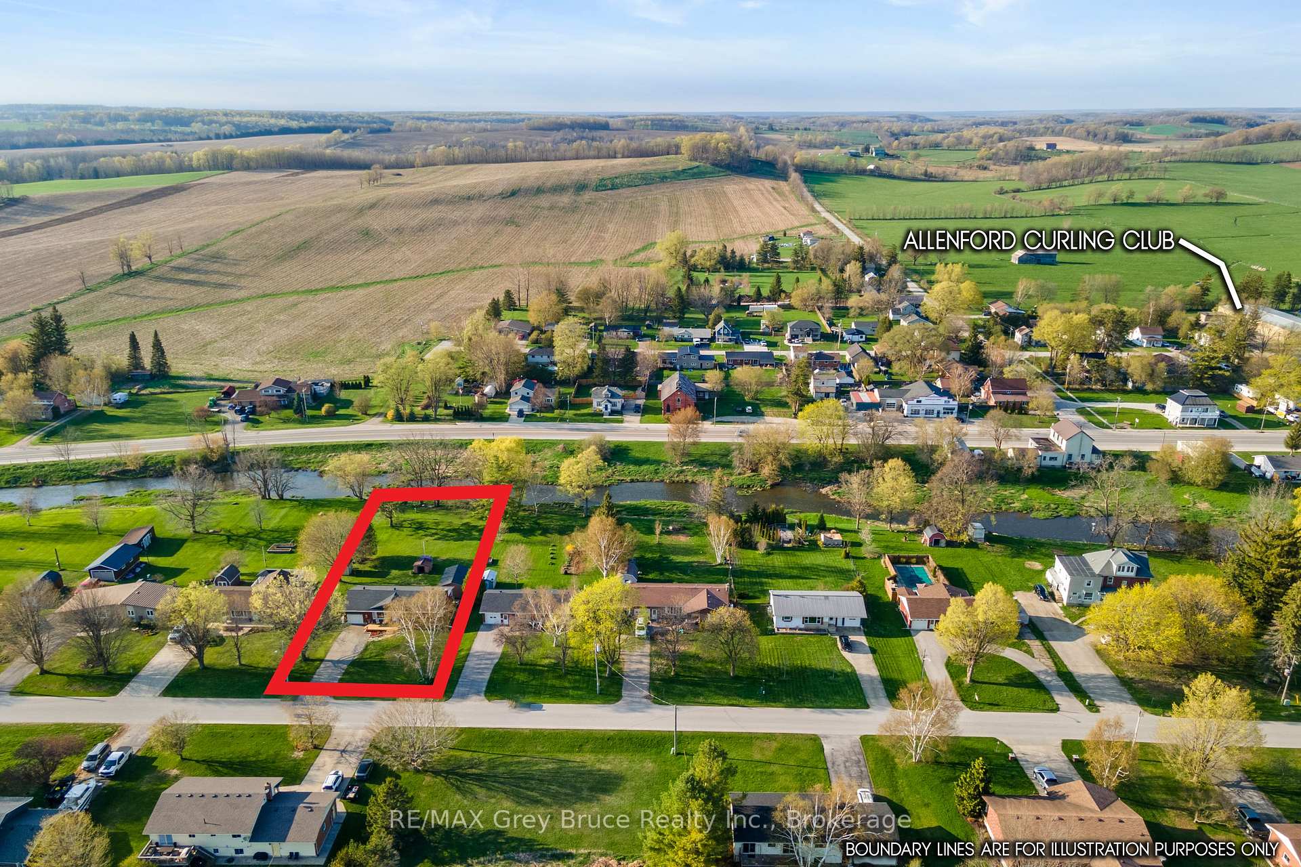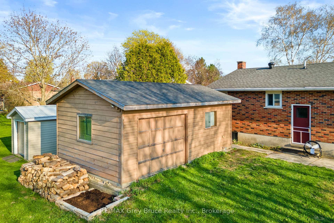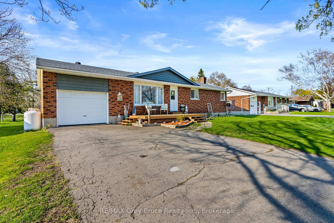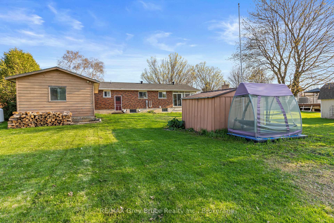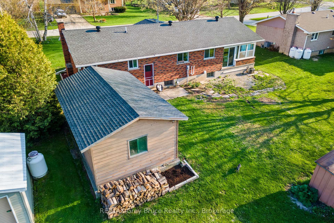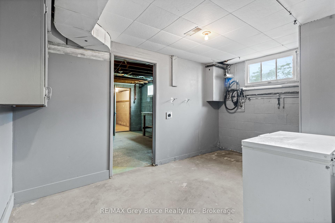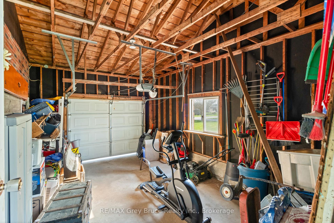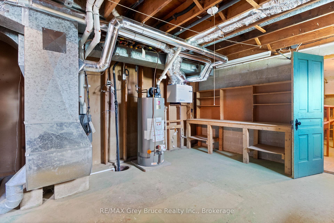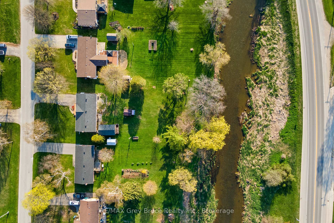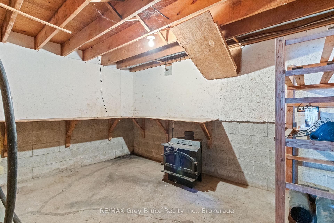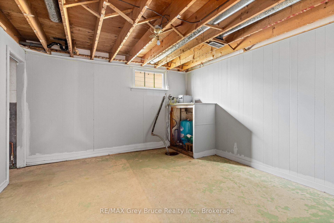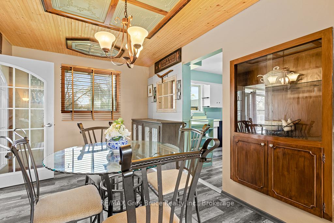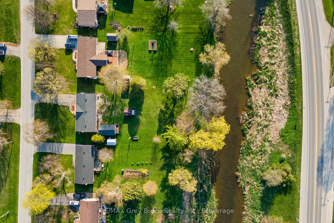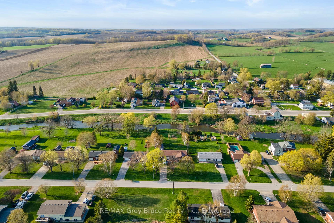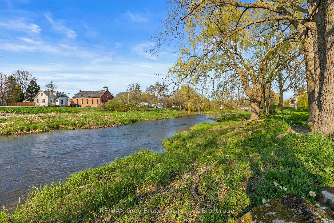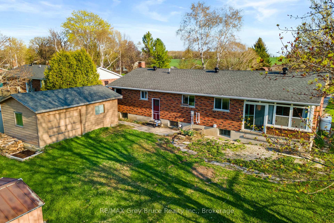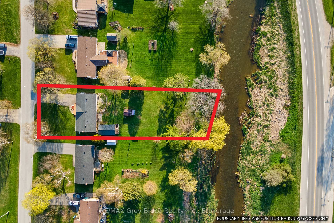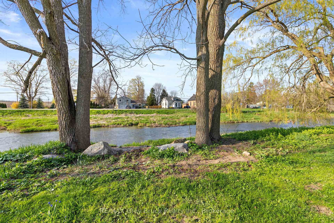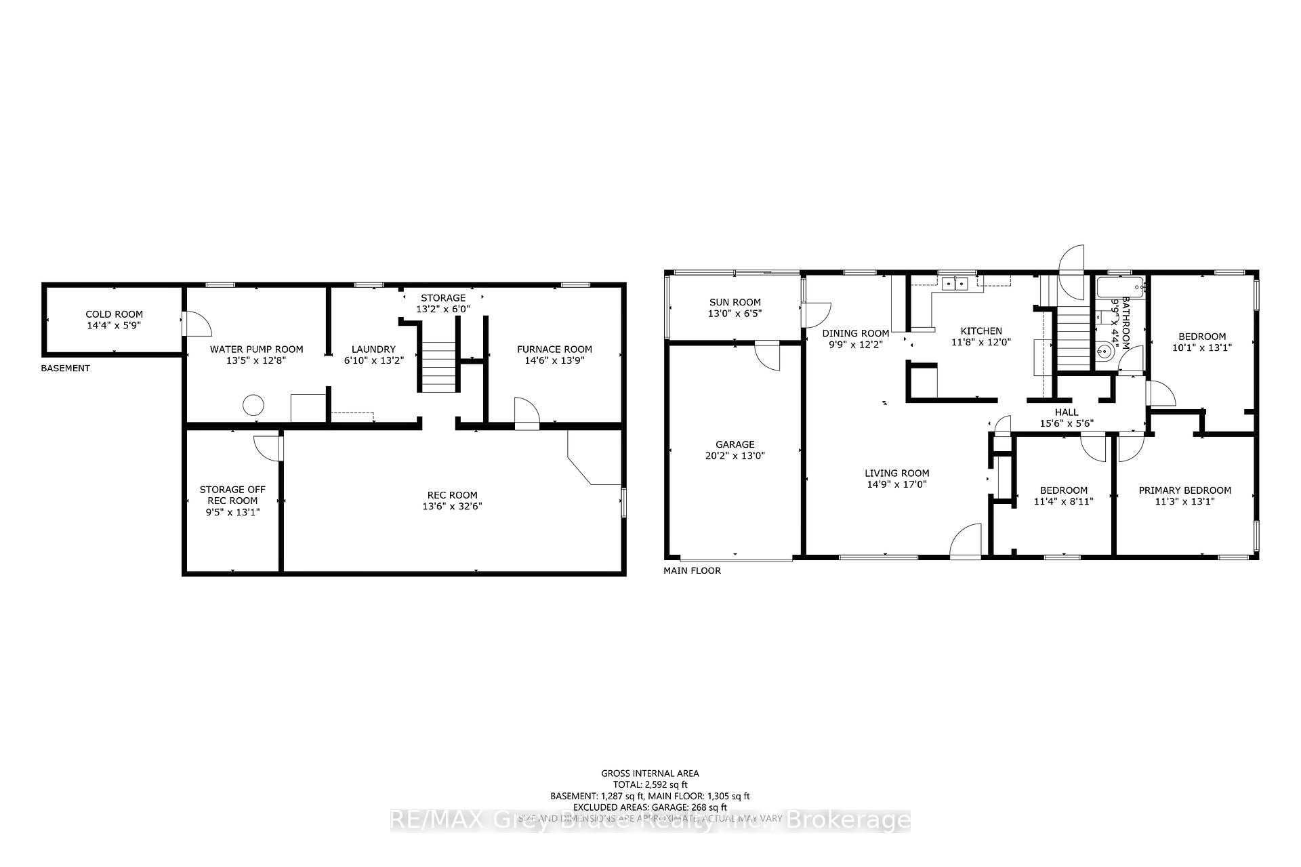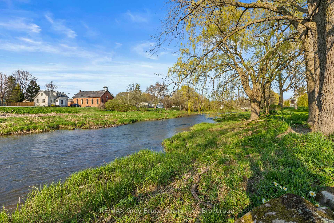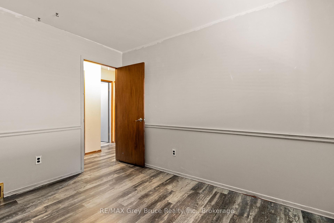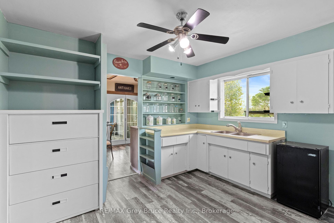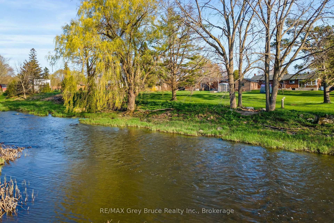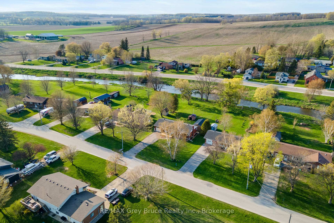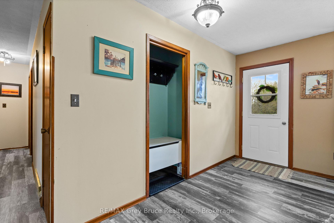$539,999
Available - For Sale
Listing ID: X12134591
36 THOMAS Stre West , Arran-Elderslie, N0H 1A0, Bruce
| Nestled along the serene banks of the Sauble River, in the Charming community of Allenford, this lovely 3 bedroom home is the perfect blend of modern comfort and natural beauty. As you approach, you're greeted by a beautiful front deck, an ideal spot to enjoy sipping your morning coffee, or unwinding in the evening. Step inside to discover a bright and airy interior featuring brand new flooring that flows seamlessly throughout the open concept living space. The living room is spacious and inviting, perfect for family gatherings or cozy nights in.The house include 3 well appointed bedrooms. a 4 piece bathroom , new furnace 2024, air exhanger, 2024, new water system 2025, new front deck 2025. With a picturesque setting, this home is not just a place to live, it's a lifestyle choice. Back shed is 22 x12 on concrete pad with hydro. |
| Price | $539,999 |
| Taxes: | $3429.00 |
| Occupancy: | Owner |
| Address: | 36 THOMAS Stre West , Arran-Elderslie, N0H 1A0, Bruce |
| Directions/Cross Streets: | HIGHWAY 21 |
| Rooms: | 14 |
| Bedrooms: | 3 |
| Bedrooms +: | 0 |
| Family Room: | T |
| Basement: | Partially Fi |
| Level/Floor | Room | Length(ft) | Width(ft) | Descriptions | |
| Room 1 | Main | Kitchen | 11.64 | 11.97 | |
| Room 2 | Main | Dining Ro | 9.74 | 12.14 | |
| Room 3 | Main | Living Ro | 14.73 | 11.97 | |
| Room 4 | Main | Primary B | 11.22 | 12 | |
| Room 5 | Main | Bedroom 2 | 10 | 13.91 | |
| Room 6 | Main | Bedroom 3 | 8.89 | 11.32 | |
| Room 7 | Main | Bathroom | 9.74 | 4.33 | 4 Pc Bath |
| Room 8 | Lower | Recreatio | 13.48 | 33.32 | |
| Room 9 | Lower | Furnace R | 14.5 | 13.74 | |
| Room 10 | Lower | Other | 13.64 | 12.66 | |
| Room 11 | Lower | Laundry | 6.82 | 13.15 | |
| Room 12 | Lower | Cold Room | 14.73 | 5.74 | |
| Room 13 | Lower | Workshop | 13.15 | 5.97 | |
| Room 14 | Basement | Other | 13.38 | 12.66 | |
| Room 15 | Basement | Other | 9.41 | 13.48 |
| Washroom Type | No. of Pieces | Level |
| Washroom Type 1 | 4 | Main |
| Washroom Type 2 | 0 | |
| Washroom Type 3 | 0 | |
| Washroom Type 4 | 0 | |
| Washroom Type 5 | 0 |
| Total Area: | 0.00 |
| Property Type: | Detached |
| Style: | Bungalow |
| Exterior: | Brick |
| Garage Type: | Attached |
| (Parking/)Drive: | Available, |
| Drive Parking Spaces: | 5 |
| Park #1 | |
| Parking Type: | Available, |
| Park #2 | |
| Parking Type: | Available |
| Park #3 | |
| Parking Type: | Private Do |
| Pool: | None |
| Approximatly Square Footage: | 1100-1500 |
| CAC Included: | N |
| Water Included: | N |
| Cabel TV Included: | N |
| Common Elements Included: | N |
| Heat Included: | N |
| Parking Included: | N |
| Condo Tax Included: | N |
| Building Insurance Included: | N |
| Fireplace/Stove: | N |
| Heat Type: | Forced Air |
| Central Air Conditioning: | None |
| Central Vac: | N |
| Laundry Level: | Syste |
| Ensuite Laundry: | F |
| Elevator Lift: | False |
| Sewers: | Septic |
| Utilities-Cable: | N |
| Utilities-Hydro: | Y |
$
%
Years
This calculator is for demonstration purposes only. Always consult a professional
financial advisor before making personal financial decisions.
| Although the information displayed is believed to be accurate, no warranties or representations are made of any kind. |
| RE/MAX Grey Bruce Realty Inc. |
|
|

Ajay Chopra
Sales Representative
Dir:
647-533-6876
Bus:
6475336876
| Book Showing | Email a Friend |
Jump To:
At a Glance:
| Type: | Freehold - Detached |
| Area: | Bruce |
| Municipality: | Arran-Elderslie |
| Neighbourhood: | Arran-Elderslie |
| Style: | Bungalow |
| Tax: | $3,429 |
| Beds: | 3 |
| Baths: | 1 |
| Fireplace: | N |
| Pool: | None |
Locatin Map:
Payment Calculator:

