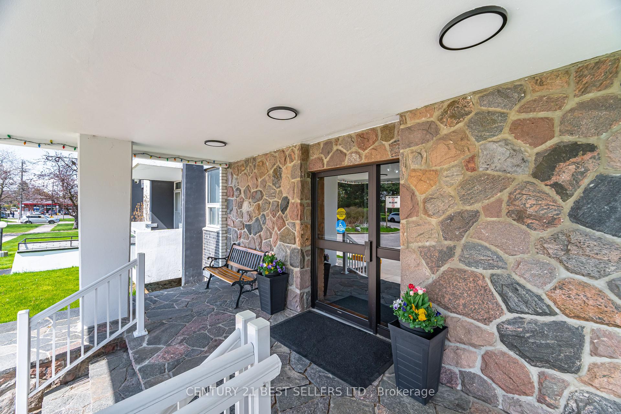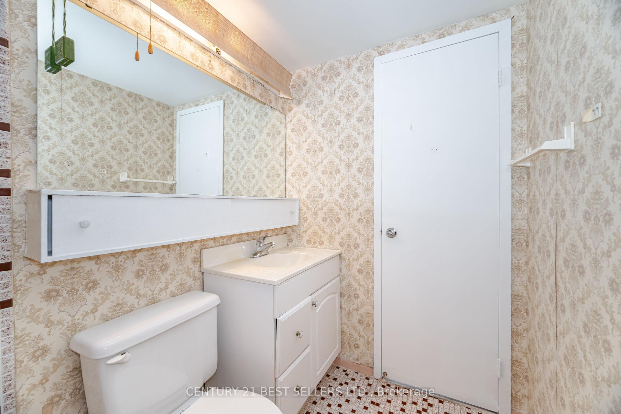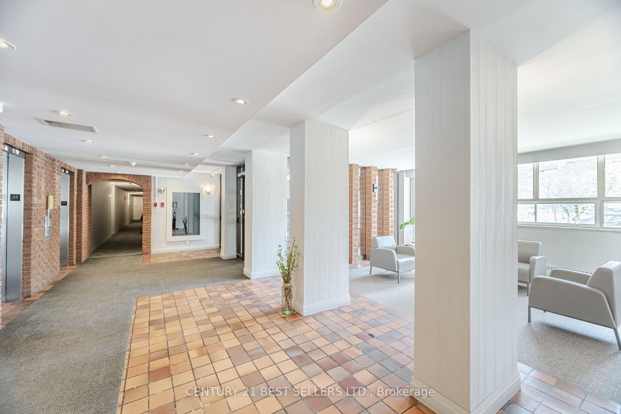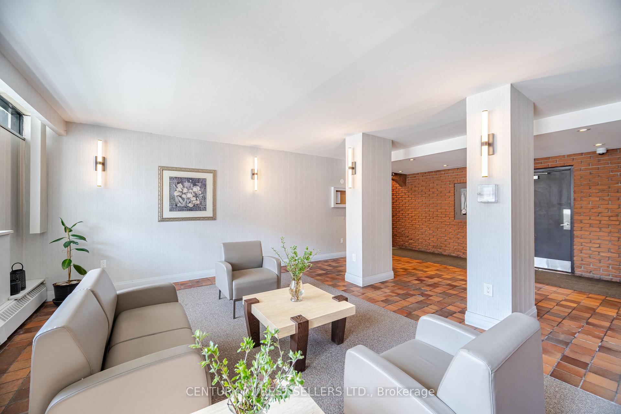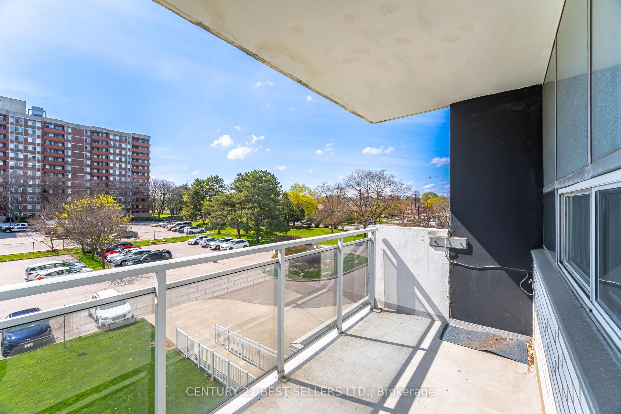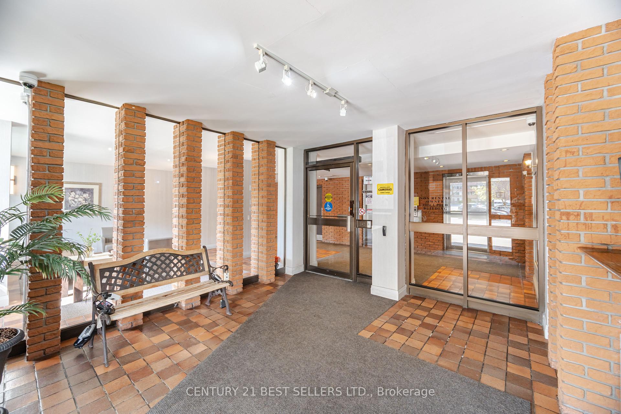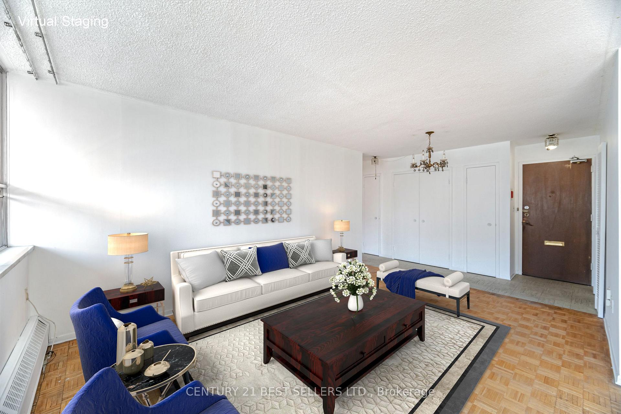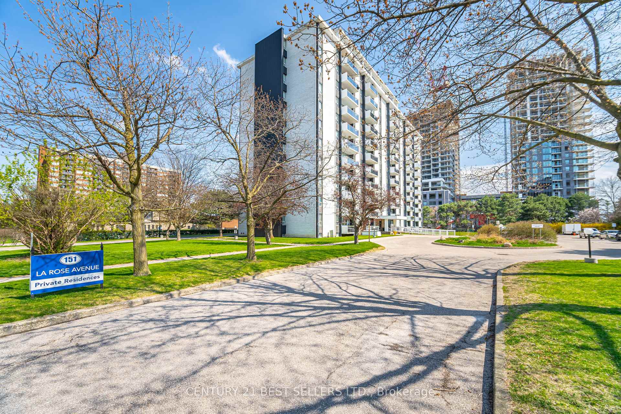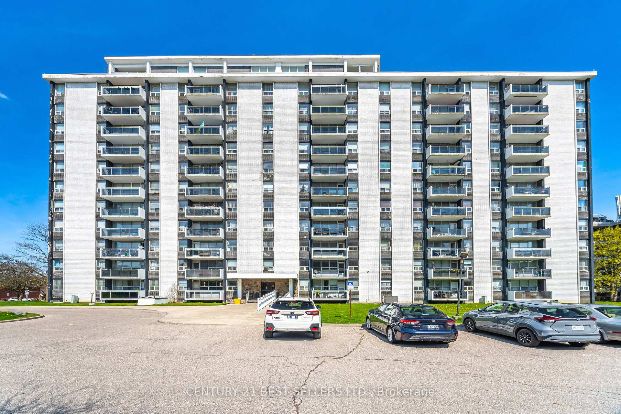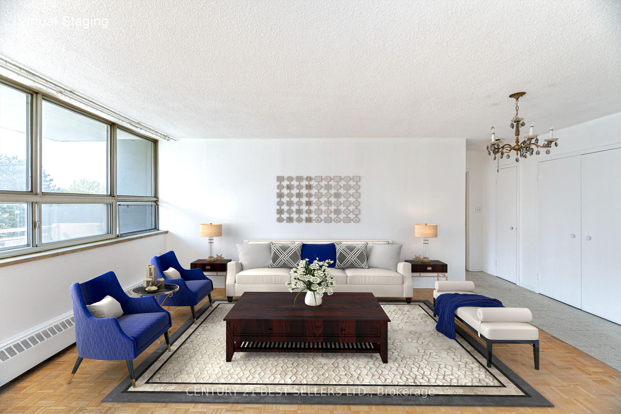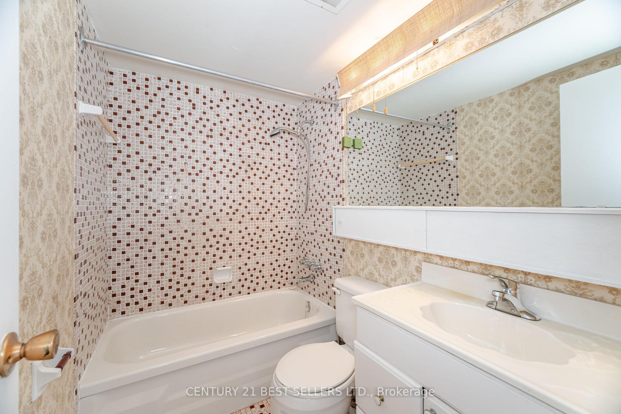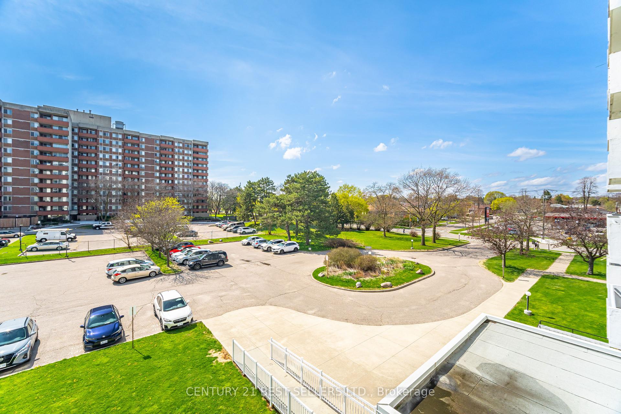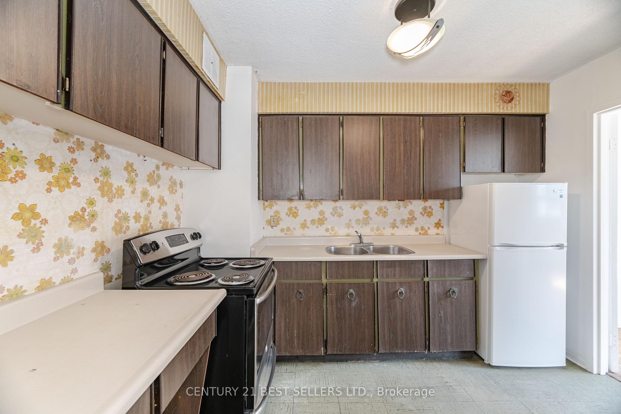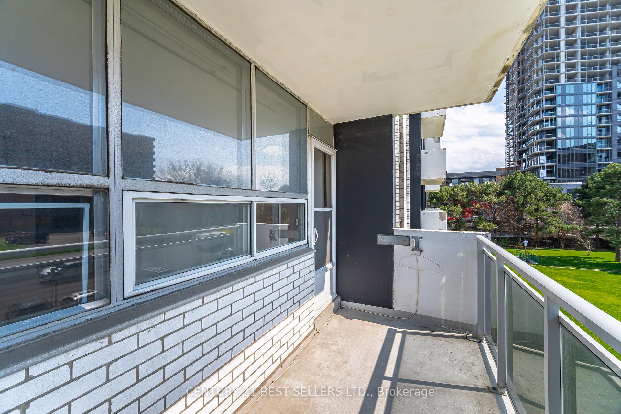$299,000
Available - For Sale
Listing ID: W12134916
151 La Rose Aven , Toronto, M9P 1B3, Toronto
| Bright and Spacious One Bedroom Co-op Suite In Excellent Well Maintained Building. Large Open concept L-Shaped Living/Dining Room With Picture Window And Walk Out To Balcony. Good Sized Bedroom With Double Closet. Eat-In Kitchen. Very Affordable Co-op Building! Maintained Fee Includes Heat, Hydro, Water And Taxes. Rarely Offered. Nice West View. Premium Location. Steps to All Convince, TTC, Shopping's, Schools, Recreational Facilities, Exclusive Locker in the basement, Underground parking available for $40.00 per month. |
| Price | $299,000 |
| Taxes: | $0.00 |
| Assessment Year: | 2024 |
| Occupancy: | Vacant |
| Address: | 151 La Rose Aven , Toronto, M9P 1B3, Toronto |
| Postal Code: | M9P 1B3 |
| Province/State: | Toronto |
| Directions/Cross Streets: | Royal York & Eglinton Ave. |
| Level/Floor | Room | Length(ft) | Width(ft) | Descriptions | |
| Room 1 | Main | Living Ro | 19.68 | 11.45 | Parquet, W/O To Balcony |
| Room 2 | Main | Dining Ro | 11.15 | 8.13 | Parquet |
| Room 3 | Main | Kitchen | 10.5 | 7.22 | Eat-in Kitchen |
| Room 4 | Main | Primary B | 16.4 | 10.69 | Parquet, Double Closet |
| Washroom Type | No. of Pieces | Level |
| Washroom Type 1 | 4 | Main |
| Washroom Type 2 | 0 | |
| Washroom Type 3 | 0 | |
| Washroom Type 4 | 0 | |
| Washroom Type 5 | 0 |
| Total Area: | 0.00 |
| Sprinklers: | Secu |
| Washrooms: | 1 |
| Heat Type: | Water |
| Central Air Conditioning: | Other |
| Elevator Lift: | True |
$
%
Years
This calculator is for demonstration purposes only. Always consult a professional
financial advisor before making personal financial decisions.
| Although the information displayed is believed to be accurate, no warranties or representations are made of any kind. |
| CENTURY 21 BEST SELLERS LTD. |
|
|

Ajay Chopra
Sales Representative
Dir:
647-533-6876
Bus:
6475336876
| Book Showing | Email a Friend |
Jump To:
At a Glance:
| Type: | Com - Co-op Apartment |
| Area: | Toronto |
| Municipality: | Toronto W09 |
| Neighbourhood: | Humber Heights |
| Style: | Apartment |
| Maintenance Fee: | $464.7 |
| Beds: | 1 |
| Baths: | 1 |
| Fireplace: | N |
Locatin Map:
Payment Calculator:

