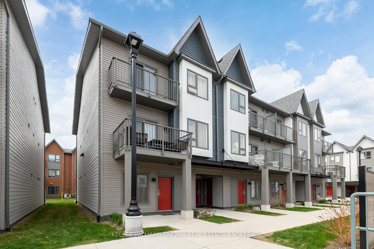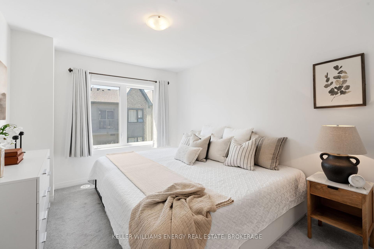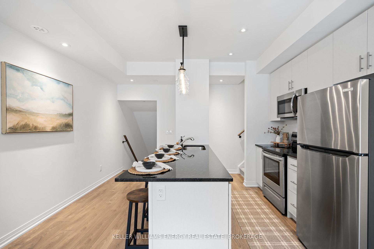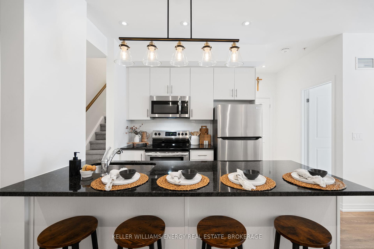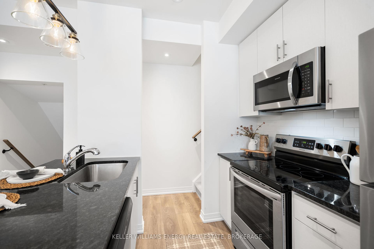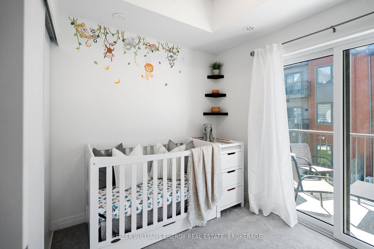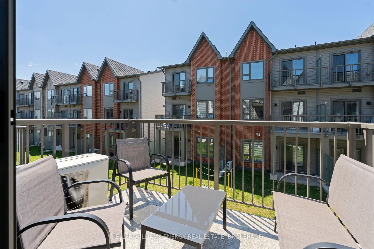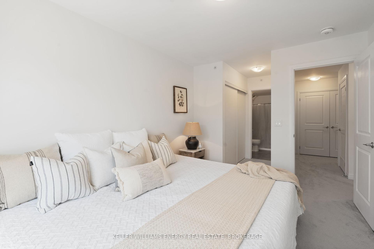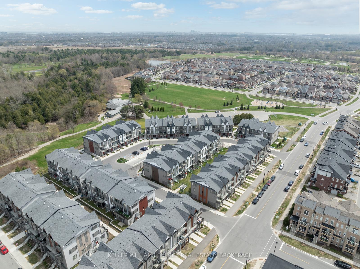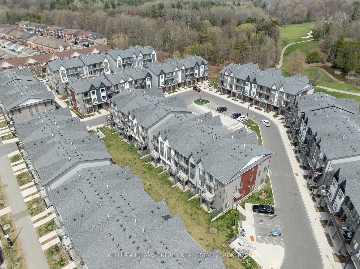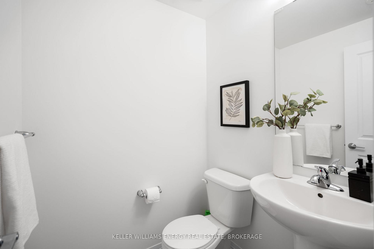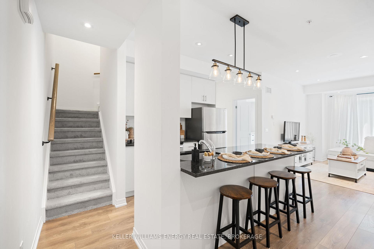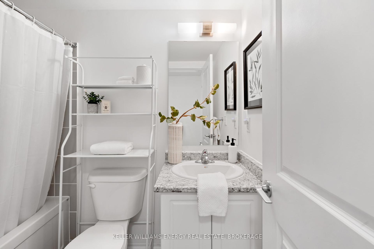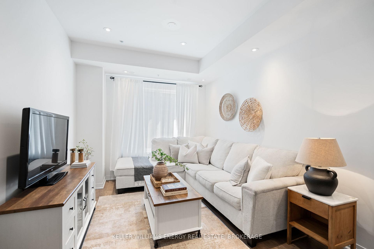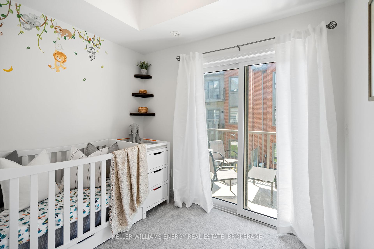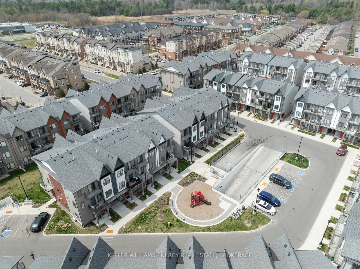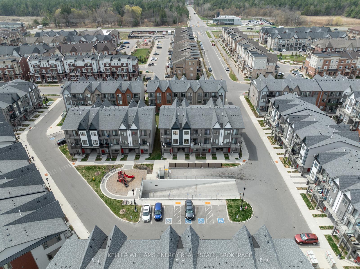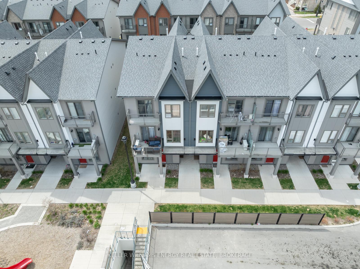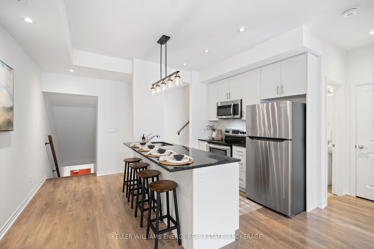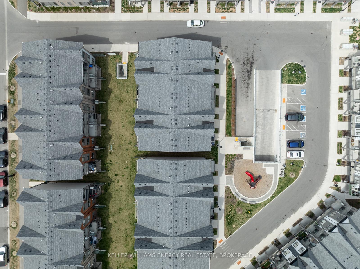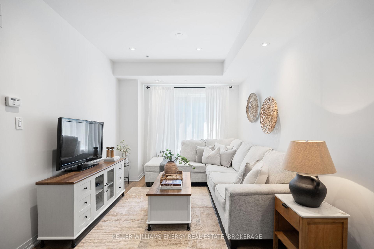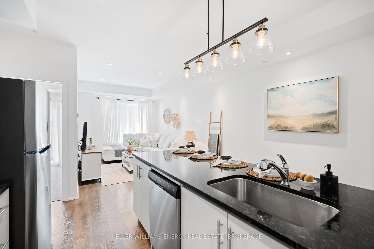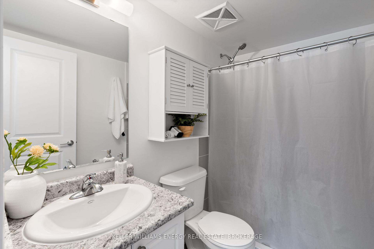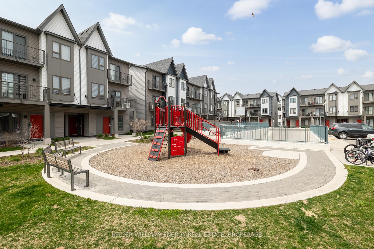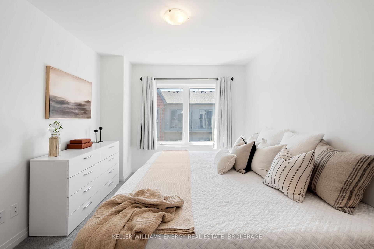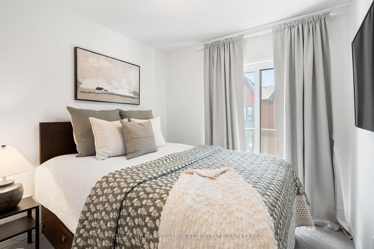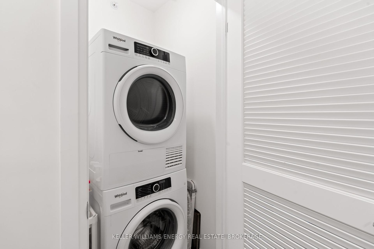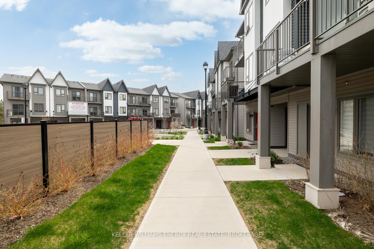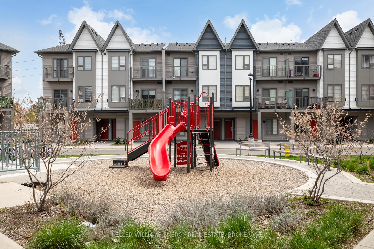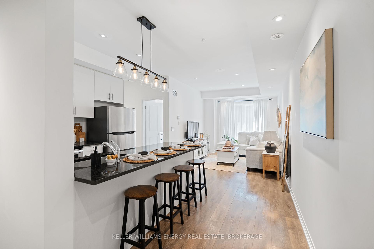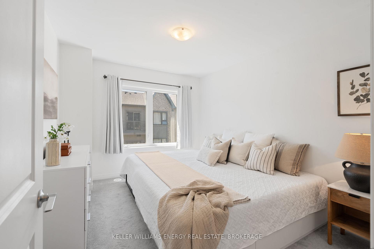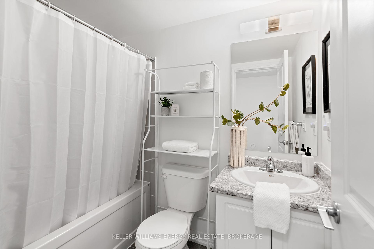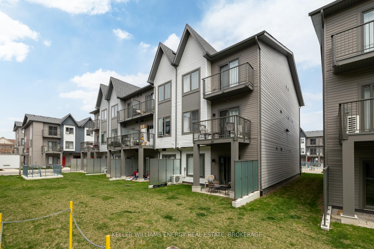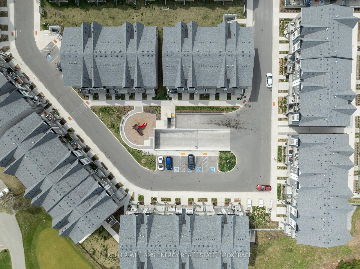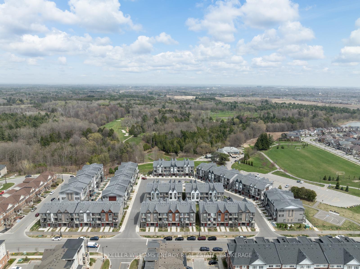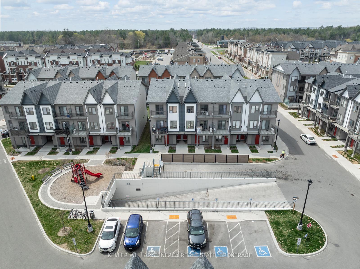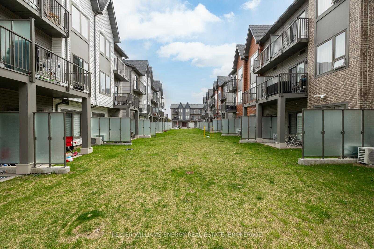$669,900
Available - For Sale
Listing ID: E12133905
2635 William Jackson Driv , Pickering, L1X 0L4, Durham
| Discover the perfect balance of style, space, and functionality in this beautifully maintained 3-bedroom, 3-bathroom condo townhome. With a smart, versatile layout and a host of thoughtful upgrades, this home is ideal for families, downsizers, or professionals seeking comfort and convenience. The main living floor features a bright and open-concept space with upgraded laminate flooring and large windows that flood the area with natural light. Enjoy a warm, inviting ambiance enhanced by pot lights in the living room and a striking chandelier above the kitchen island. The kitchen shines with a sleek, new backsplash and plenty of prep and storage space perfect for daily living and entertaining alike. One bedroom is conveniently located on the main floor, ideal for guests, a home office, or multigenerational living. Upstairs, you'll find two generously sized bedrooms, including a spacious primary suite with its own private ensuite. With three full bathrooms, one on each level, everyone enjoys comfort and privacy. This bright, airy, and well-maintained home is move-in ready, offering modern finishes in a well-managed community. Don't miss this opportunity to own a stylish townhome with a flexible layout and great upgrades! Maintenance Fees include internet, gas, water and common area of community. |
| Price | $669,900 |
| Taxes: | $4308.14 |
| Occupancy: | Owner |
| Address: | 2635 William Jackson Driv , Pickering, L1X 0L4, Durham |
| Postal Code: | L1X 0L4 |
| Province/State: | Durham |
| Directions/Cross Streets: | Brock Rd & Taunton Rd |
| Level/Floor | Room | Length(ft) | Width(ft) | Descriptions | |
| Room 1 | Second | Kitchen | 12.69 | 15.74 | Combined w/Dining, Granite Counters, Laminate |
| Room 2 | Second | Living Ro | 9.97 | 14.76 | Laminate, Pot Lights, Large Window |
| Room 3 | Second | Bedroom | 7.97 | 6.99 | W/O To Balcony, Broadloom, Large Closet |
| Room 4 | Third | Primary B | 9.97 | 10.99 | 4 Pc Ensuite, Broadloom, Large Window |
| Room 5 | Third | Bedroom 3 | 8.59 | 8.2 | Large Window, Broadloom, Large Closet |
| Washroom Type | No. of Pieces | Level |
| Washroom Type 1 | 2 | Second |
| Washroom Type 2 | 4 | Third |
| Washroom Type 3 | 4 | Third |
| Washroom Type 4 | 0 | |
| Washroom Type 5 | 0 |
| Total Area: | 0.00 |
| Washrooms: | 3 |
| Heat Type: | Forced Air |
| Central Air Conditioning: | Central Air |
$
%
Years
This calculator is for demonstration purposes only. Always consult a professional
financial advisor before making personal financial decisions.
| Although the information displayed is believed to be accurate, no warranties or representations are made of any kind. |
| KELLER WILLIAMS ENERGY REAL ESTATE, BROKERAGE |
|
|

Ajay Chopra
Sales Representative
Dir:
647-533-6876
Bus:
6475336876
| Virtual Tour | Book Showing | Email a Friend |
Jump To:
At a Glance:
| Type: | Com - Condo Townhouse |
| Area: | Durham |
| Municipality: | Pickering |
| Neighbourhood: | Duffin Heights |
| Style: | 3-Storey |
| Tax: | $4,308.14 |
| Maintenance Fee: | $450 |
| Beds: | 3 |
| Baths: | 3 |
| Fireplace: | N |
Locatin Map:
Payment Calculator:

