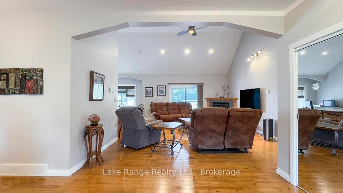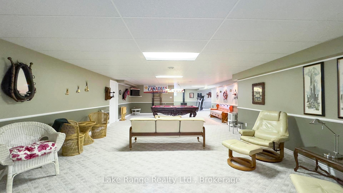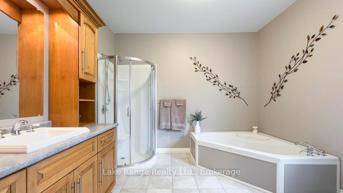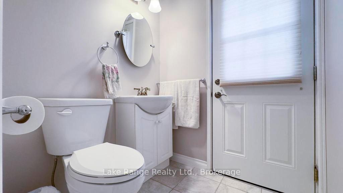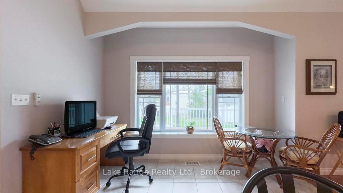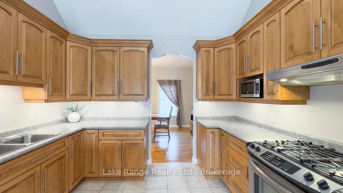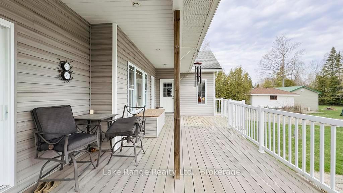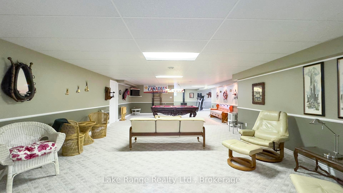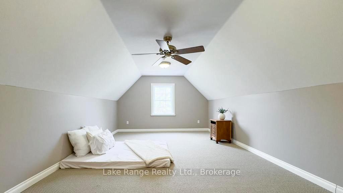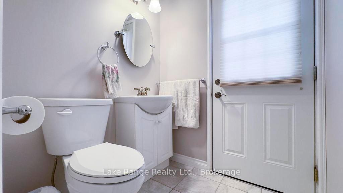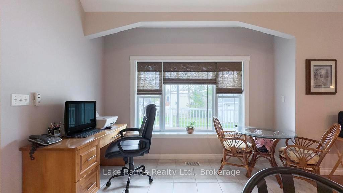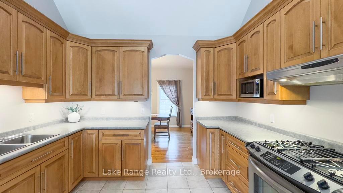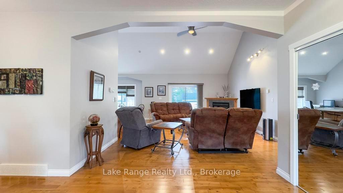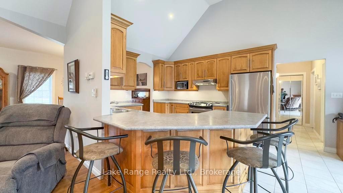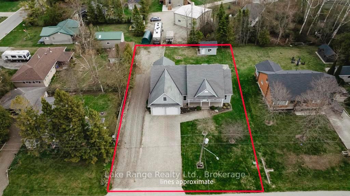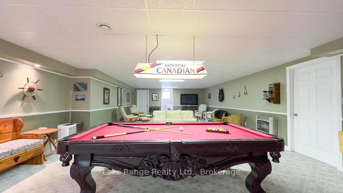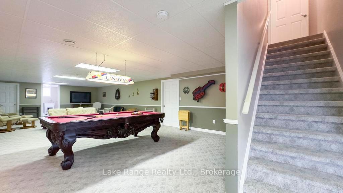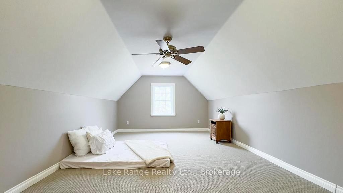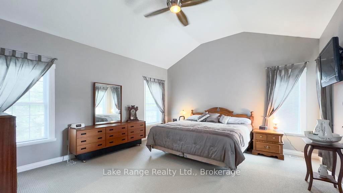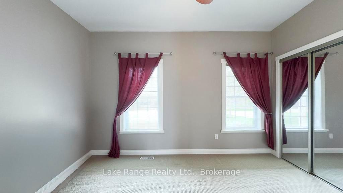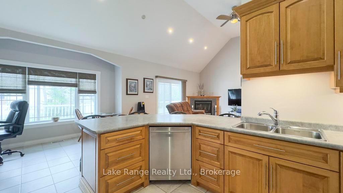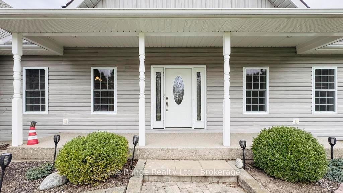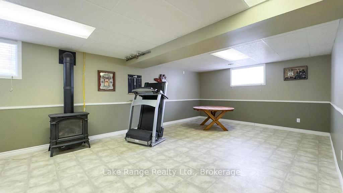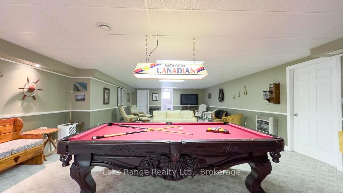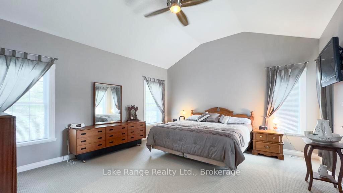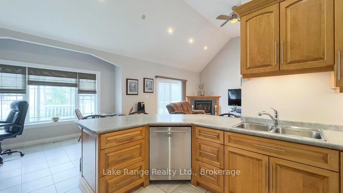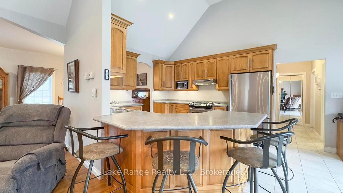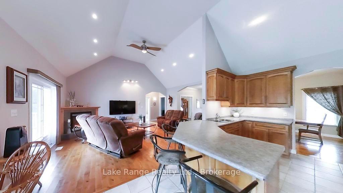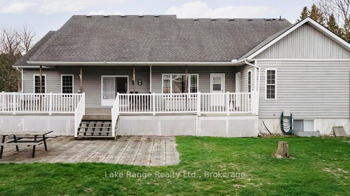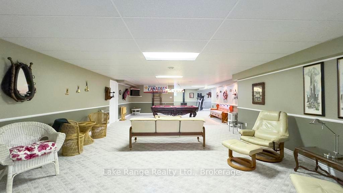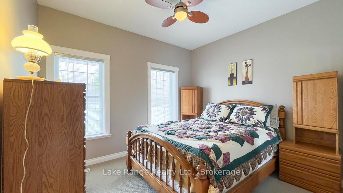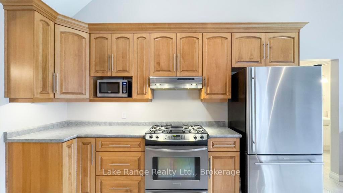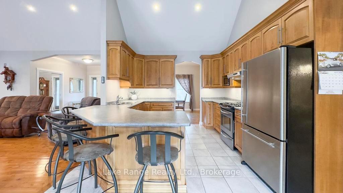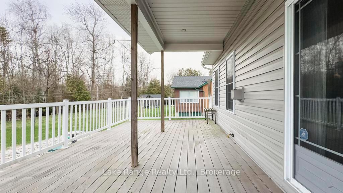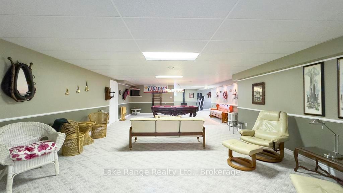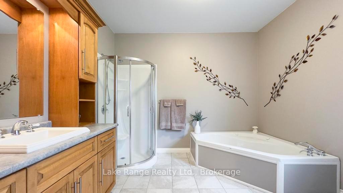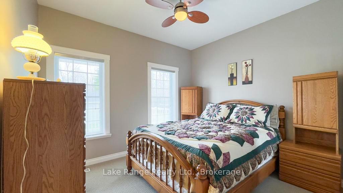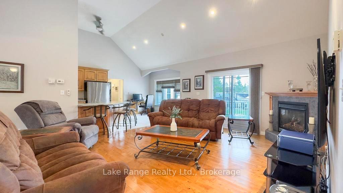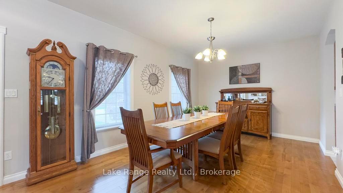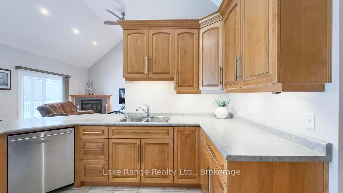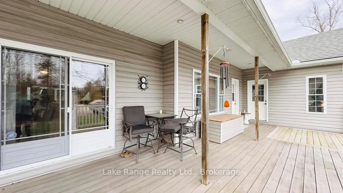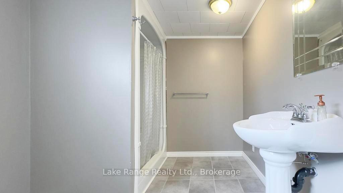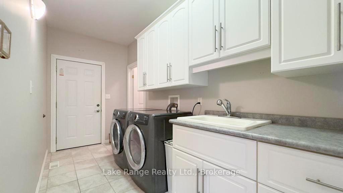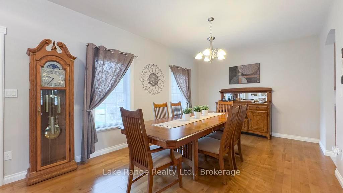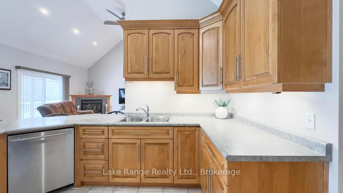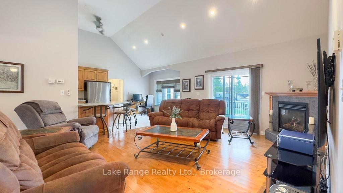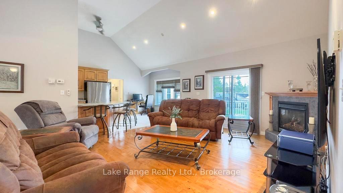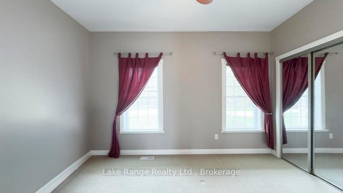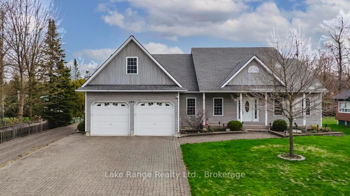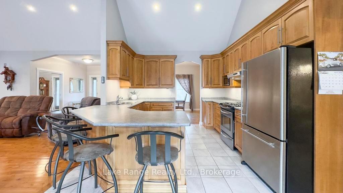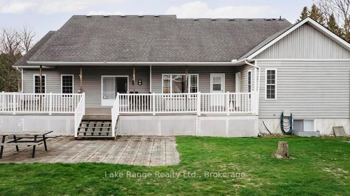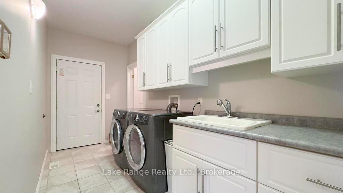$912,900
Available - For Sale
Listing ID: X12116708
540 Attawandaron Road , Huron-Kinloss, N2Z 2X3, Bruce
| Discover this stunning custom-built two-storey home located in the charming community of Point Clark, just steps from the pristine beaches of Lake Huron. Enjoy world-famous sunsets and the tranquil waters right at your doorstep. This beautifully maintained residence features a spacious two-car garage and an inviting interlocking brick driveway, adding to its curb appeal. The main level boasts a soaring vaulted ceiling and some hardwood flooring throughout, creating an open and airy atmosphere. The nearly open-concept kitchen, living, and dining areas are perfect for family gatherings and entertaining. The living room features a cozy gas fireplace, adding warmth and ambiance during cooler evenings. The primary bedroom on the main floor offers a vaulted ceiling, a walk-in closet, a luxurious 4-piece ensuite, and convenient deck access ideal for relaxing outdoors. Additionally, the main floor includes a laundry area with built-in storage, and two more bedrooms along with two more bathrooms one which has access to the deck. Upstairs, you'll find a versatile bonus room suitable as a fourth bedroom, home office, or studio. The lower level is designed for both functionality and comfort, featuring an open-concept layout, a 3-piece bathroom, ample storage options, a cold storage room and an abundant of space for a home gym, rec room, or media lounge perfect for all your needs. Enjoy outdoor living on the partially covered deck overlooking a beautiful, landscaped yard with a storage shed. The property also includes a bonus driveway for additional parking or recreational space. For peace of mind, a Generac generator ensures you're never left in the dark. This exceptional home combines modern comforts with a prime location near the beach, making it an ideal retreat or year-round residence. Don't miss your chance to own a quality-built home in one of Ontario's most picturesque lakeside communities! |
| Price | $912,900 |
| Taxes: | $5098.35 |
| Assessment Year: | 2025 |
| Occupancy: | Owner |
| Address: | 540 Attawandaron Road , Huron-Kinloss, N2Z 2X3, Bruce |
| Directions/Cross Streets: | Huron Rd |
| Rooms: | 20 |
| Bedrooms: | 3 |
| Bedrooms +: | 0 |
| Family Room: | T |
| Basement: | Full |
| Level/Floor | Room | Length(ft) | Width(ft) | Descriptions | |
| Room 1 | Main | Bathroom | 4.92 | 5.35 | 2 Pc Bath |
| Room 2 | Main | Bathroom | 6.04 | 7.22 | 3 Pc Bath |
| Room 3 | Main | Bathroom | 9.74 | 10.59 | 4 Pc Ensuite |
| Room 4 | Main | Bedroom | 11.18 | 13.28 | |
| Room 5 | Main | Bedroom 2 | 12.23 | 11.25 | |
| Room 6 | Main | Primary B | 16.56 | 14.92 | |
| Room 7 | Main | Breakfast | 12.23 | 11.78 | |
| Room 8 | Main | Dining Ro | 11.22 | 15.97 | |
| Room 9 | Main | Foyer | 11.61 | 7.35 | |
| Room 10 | Main | Kitchen | 11.28 | 11.38 | |
| Room 11 | Main | Laundry | 14.07 | 5.84 | |
| Room 12 | Main | Living Ro | 19.16 | 16.01 | |
| Room 13 | Upper | Loft | 22.3 | 12.14 | |
| Room 14 | Lower | Bathroom | 13.55 | 7.58 | 3 Pc Bath |
| Room 15 | Lower | Cold Room | 4.2 | 24.63 |
| Washroom Type | No. of Pieces | Level |
| Washroom Type 1 | 2 | |
| Washroom Type 2 | 4 | |
| Washroom Type 3 | 3 | |
| Washroom Type 4 | 3 | |
| Washroom Type 5 | 0 | |
| Washroom Type 6 | 2 | |
| Washroom Type 7 | 4 | |
| Washroom Type 8 | 3 | |
| Washroom Type 9 | 3 | |
| Washroom Type 10 | 0 |
| Total Area: | 0.00 |
| Property Type: | Detached |
| Style: | 2-Storey |
| Exterior: | Vinyl Siding |
| Garage Type: | Attached |
| Drive Parking Spaces: | 6 |
| Pool: | None |
| Approximatly Square Footage: | 2000-2500 |
| CAC Included: | N |
| Water Included: | N |
| Cabel TV Included: | N |
| Common Elements Included: | N |
| Heat Included: | N |
| Parking Included: | N |
| Condo Tax Included: | N |
| Building Insurance Included: | N |
| Fireplace/Stove: | Y |
| Heat Type: | Forced Air |
| Central Air Conditioning: | Central Air |
| Central Vac: | Y |
| Laundry Level: | Syste |
| Ensuite Laundry: | F |
| Sewers: | Septic |
$
%
Years
This calculator is for demonstration purposes only. Always consult a professional
financial advisor before making personal financial decisions.
| Although the information displayed is believed to be accurate, no warranties or representations are made of any kind. |
| Lake Range Realty Ltd. |
|
|

Ajay Chopra
Sales Representative
Dir:
647-533-6876
Bus:
6475336876
| Virtual Tour | Book Showing | Email a Friend |
Jump To:
At a Glance:
| Type: | Freehold - Detached |
| Area: | Bruce |
| Municipality: | Huron-Kinloss |
| Neighbourhood: | Huron-Kinloss |
| Style: | 2-Storey |
| Tax: | $5,098.35 |
| Beds: | 3 |
| Baths: | 4 |
| Fireplace: | Y |
| Pool: | None |
Locatin Map:
Payment Calculator:

