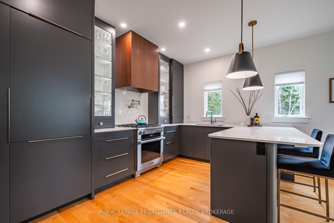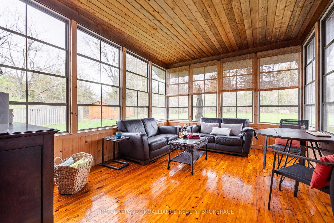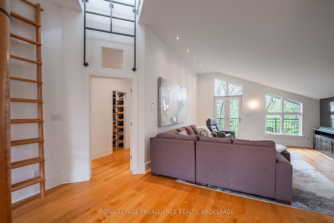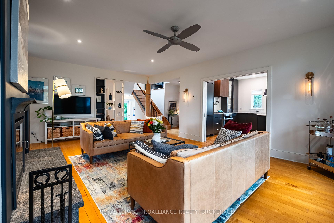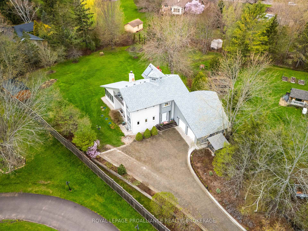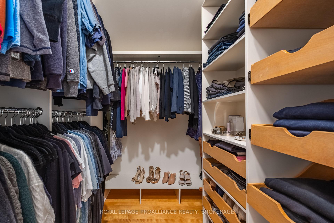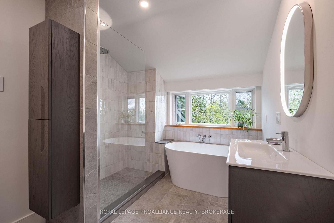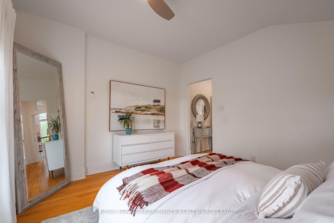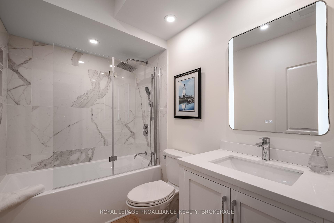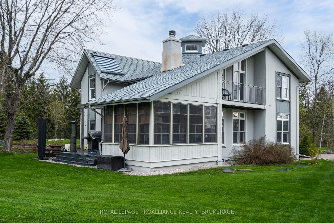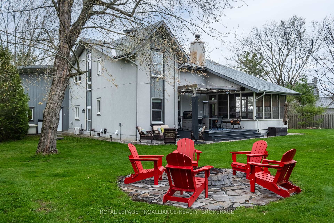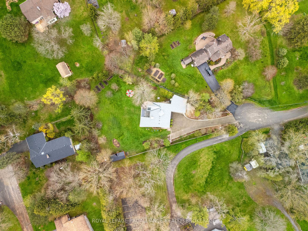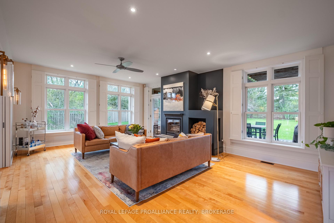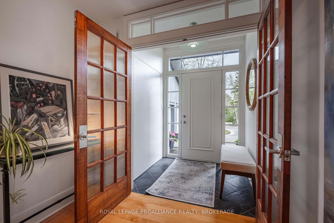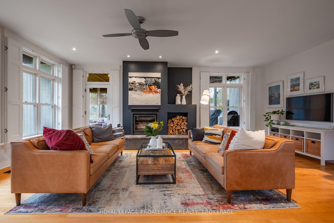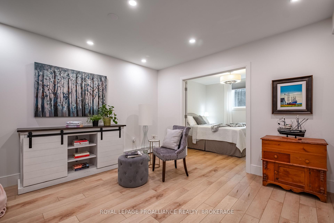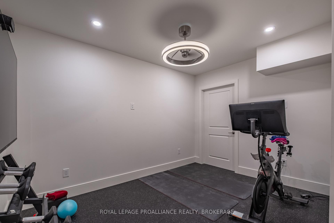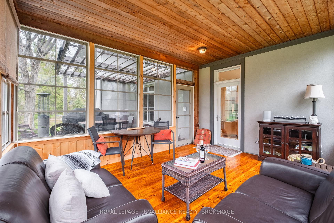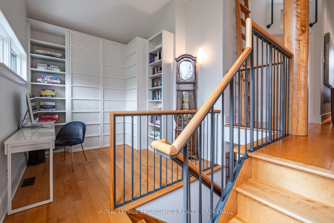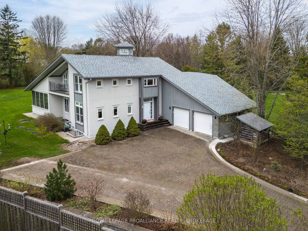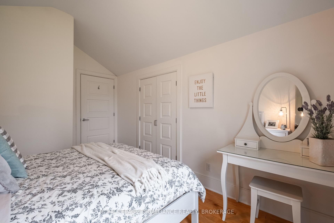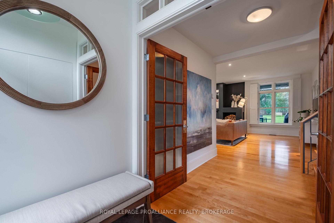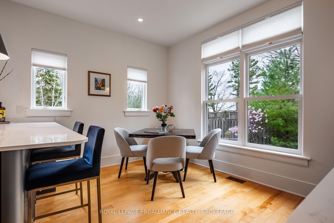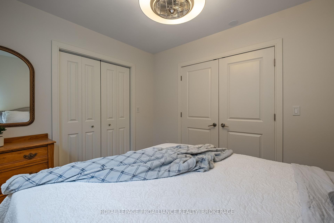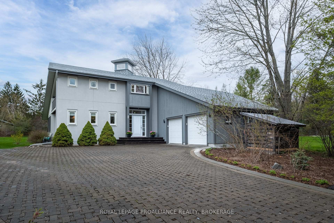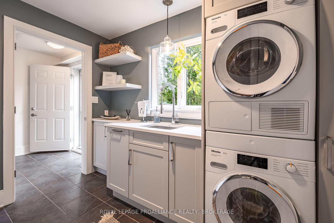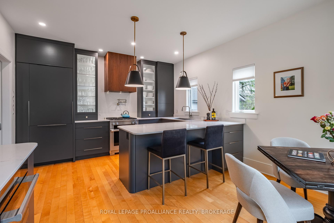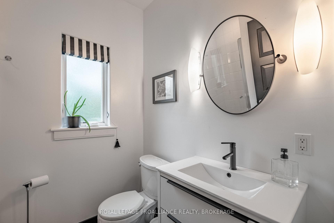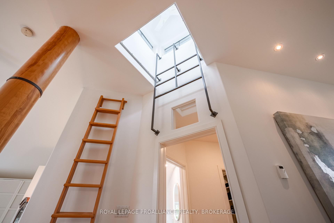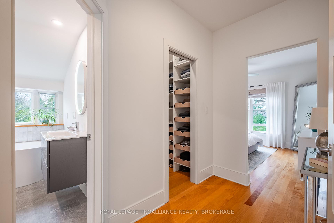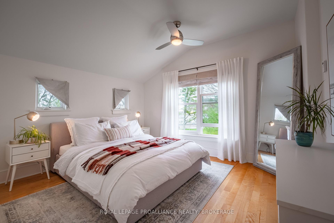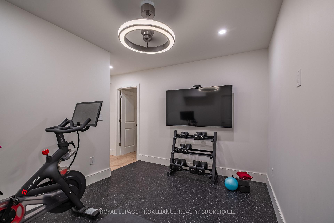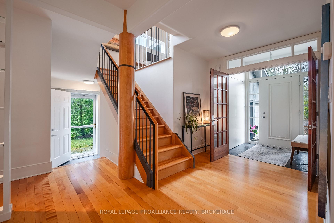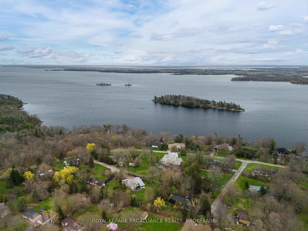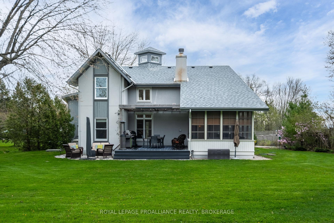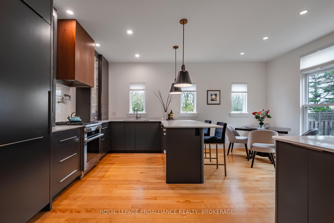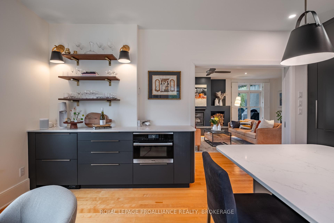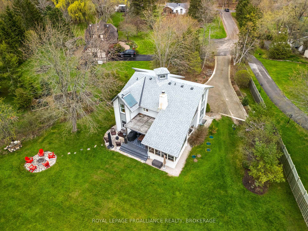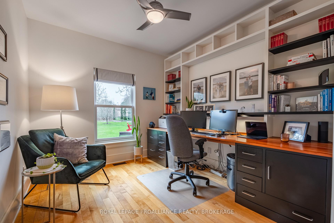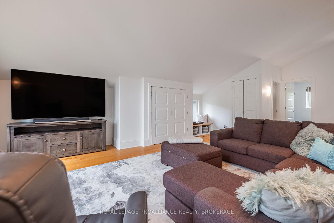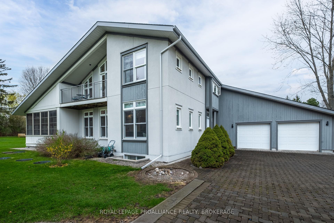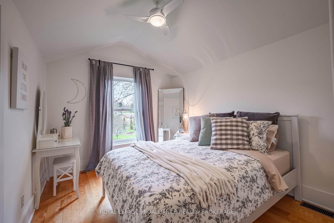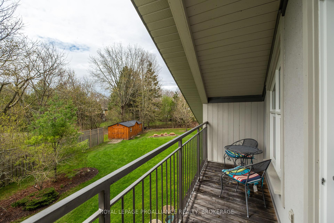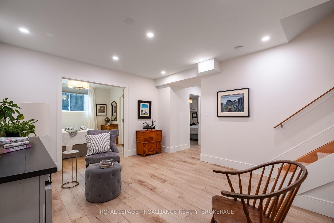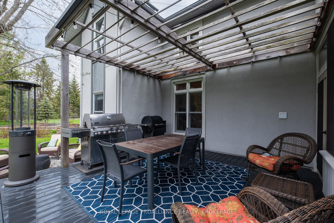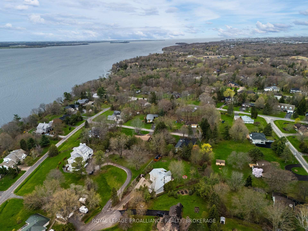$1,324,900
Available - For Sale
Listing ID: X12133839
9 Starr Plac , Kingston, K7L 4V1, Frontenac
| Welcome to 9 Starr Place, an impeccably updated executive 2-storey home tucked away on a quiet cul-de-sac in one of Kingston's most desired East End enclaves. Bursting with thoughtful upgrades, this home blends luxury, comfort, & functionality across a bright, well-thought-out layout. Step inside & discover the airy living space with wood fireplace insert which flows effortlessly into the custom designer eat-in kitchen (2021) outfitted with quartz counters, a pot filler, Miele appliances, integrated Liebherr fridge, & a stunning bar with refrigerated drawers & open shelving. The main floor also features gleaming hardwood throughout, a dedicated office with custom built-ins, a full 3-piece bath & a stylishly renovated mudroom. Let's not forget the sunroom with upgraded windows (Marvin) & doors, perfect for morning coffee or evening wind-downs. The upper level is host to the primary suite with a brand new 2025-renovated ensuite, a bonus office nook, & additional bedroom serviced by another modern 3pc bath. At the heart of the second floor is an impressive, oversized family room with direct access to a second-storey balcony an ideal spot to relax or entertain. Downstairs, the freshly finished basement (2024) adds valuable living space with oversized windows, sleek hydroponic heater covers, two bonus bedrooms, & a hidden wine cellar an unexpected & memorable touch. Outside, enjoy a fully landscaped lot with a flagstone firepit, expanded deck, & 12x24 shed (2022). A widened driveway, painted exterior, updated soffits & eaves, & insulated garage with a 50,000 BTU gas heater make up part of the long list of upgrades. Clever sustainability attributes include a cistern for garden & lawn care, solar-powered hot water heating, & a full generator system that kicks in within seconds of a power outage, ensuring seamless comfort year-round. Located just a short drive from CFB Kingston, Kingston's downtown & multiple hospitals, this rare turnkey gem offers the ultimate package. |
| Price | $1,324,900 |
| Taxes: | $5788.96 |
| Occupancy: | Owner |
| Address: | 9 Starr Plac , Kingston, K7L 4V1, Frontenac |
| Acreage: | .50-1.99 |
| Directions/Cross Streets: | GLEN LAWRENCE CRES & STARR PL |
| Rooms: | 15 |
| Rooms +: | 8 |
| Bedrooms: | 2 |
| Bedrooms +: | 2 |
| Family Room: | T |
| Basement: | Full, Finished |
| Level/Floor | Room | Length(ft) | Width(ft) | Descriptions | |
| Room 1 | Main | Living Ro | 24.14 | 22.34 | Fireplace |
| Room 2 | Main | Kitchen | 12.99 | 17.71 | |
| Room 3 | Main | Sunroom | 15.61 | 12.86 | |
| Room 4 | Main | Office | 13.84 | 9.74 | |
| Room 5 | Main | Bathroom | 7.97 | 6.07 | 3 Pc Bath |
| Room 6 | Second | Family Ro | 27.13 | 19.55 | |
| Room 7 | Second | Primary B | 11.25 | 13.05 | |
| Room 8 | Second | Bathroom | 8.36 | 10.79 | 4 Pc Ensuite |
| Room 9 | Second | Bedroom | 9.58 | 14.17 | |
| Room 10 | Second | Bathroom | 5.94 | 7.51 | 3 Pc Bath |
| Room 11 | Second | Office | 9.77 | 9.54 | |
| Room 12 | Basement | Recreatio | 14.73 | 19.09 | |
| Room 13 | Basement | Exercise | 12.23 | 9.12 | |
| Room 14 | Basement | Bedroom | 8.66 | 13.15 | |
| Room 15 | Basement | Bedroom | 9.58 | 142.09 |
| Washroom Type | No. of Pieces | Level |
| Washroom Type 1 | 3 | Main |
| Washroom Type 2 | 4 | Second |
| Washroom Type 3 | 3 | Second |
| Washroom Type 4 | 4 | Basement |
| Washroom Type 5 | 0 |
| Total Area: | 0.00 |
| Property Type: | Detached |
| Style: | 2-Storey |
| Exterior: | Stucco (Plaster) |
| Garage Type: | Attached |
| (Parking/)Drive: | Private Do |
| Drive Parking Spaces: | 6 |
| Park #1 | |
| Parking Type: | Private Do |
| Park #2 | |
| Parking Type: | Private Do |
| Pool: | None |
| Other Structures: | Out Buildings, |
| Approximatly Square Footage: | 2000-2500 |
| Property Features: | Golf, Lake/Pond |
| CAC Included: | N |
| Water Included: | N |
| Cabel TV Included: | N |
| Common Elements Included: | N |
| Heat Included: | N |
| Parking Included: | N |
| Condo Tax Included: | N |
| Building Insurance Included: | N |
| Fireplace/Stove: | Y |
| Heat Type: | Water |
| Central Air Conditioning: | Wall Unit(s |
| Central Vac: | N |
| Laundry Level: | Syste |
| Ensuite Laundry: | F |
| Elevator Lift: | False |
| Sewers: | Septic |
| Utilities-Cable: | Y |
| Utilities-Hydro: | Y |
$
%
Years
This calculator is for demonstration purposes only. Always consult a professional
financial advisor before making personal financial decisions.
| Although the information displayed is believed to be accurate, no warranties or representations are made of any kind. |
| ROYAL LEPAGE PROALLIANCE REALTY, BROKERAGE |
|
|

Ajay Chopra
Sales Representative
Dir:
647-533-6876
Bus:
6475336876
| Virtual Tour | Book Showing | Email a Friend |
Jump To:
At a Glance:
| Type: | Freehold - Detached |
| Area: | Frontenac |
| Municipality: | Kingston |
| Neighbourhood: | 11 - Kingston East (Incl CFB Kingston) |
| Style: | 2-Storey |
| Tax: | $5,788.96 |
| Beds: | 2+2 |
| Baths: | 4 |
| Fireplace: | Y |
| Pool: | None |
Locatin Map:
Payment Calculator:

