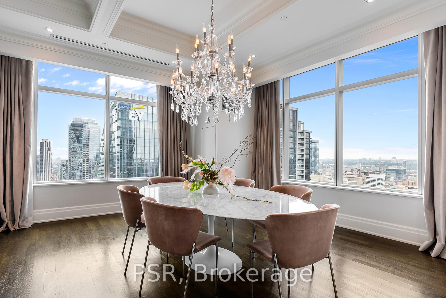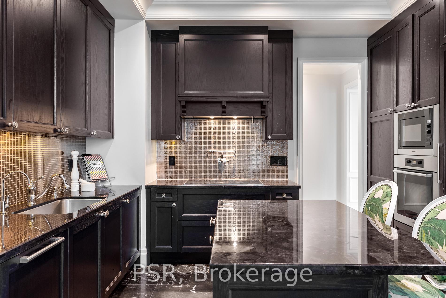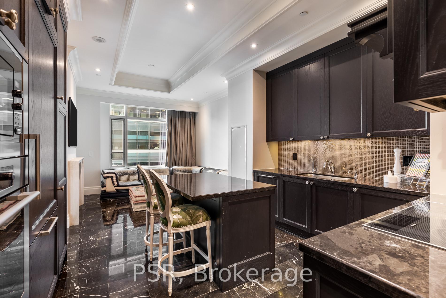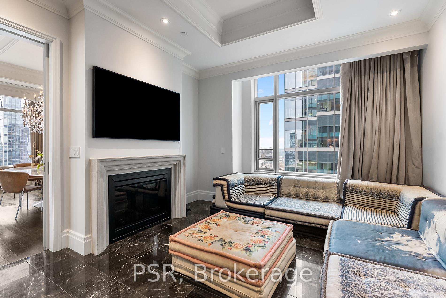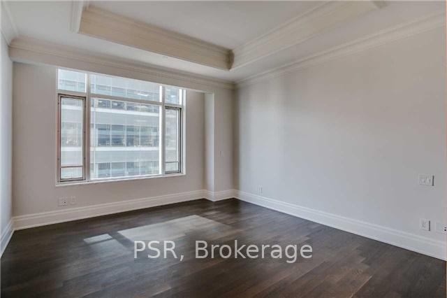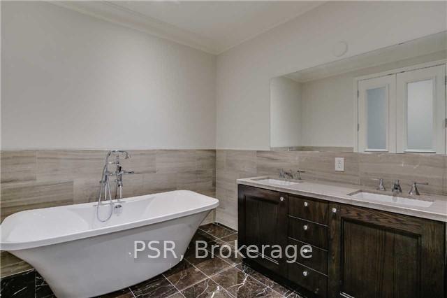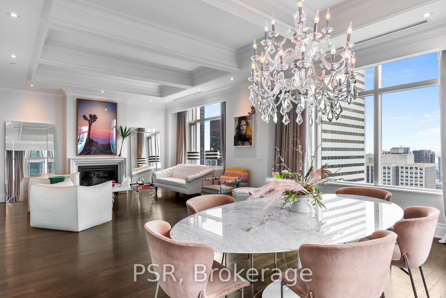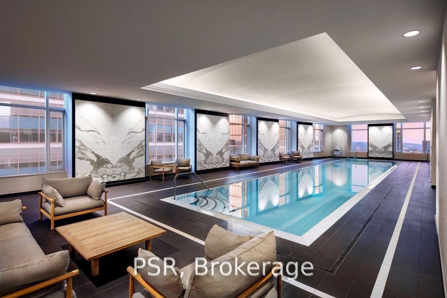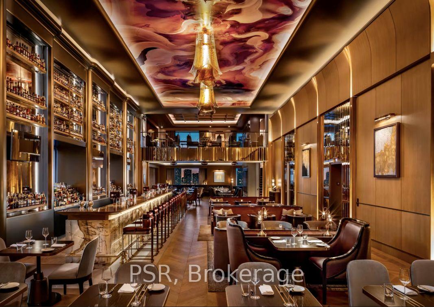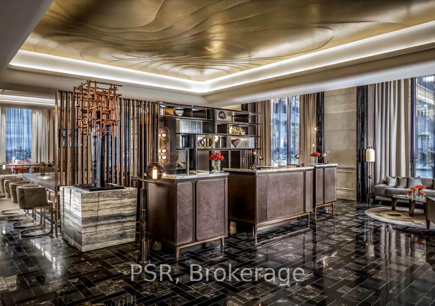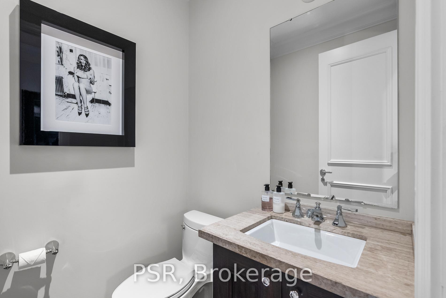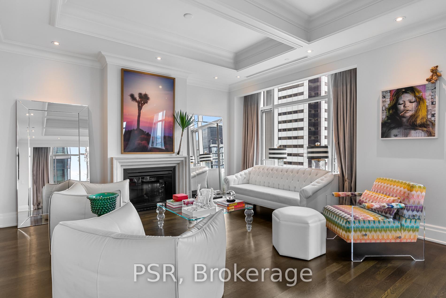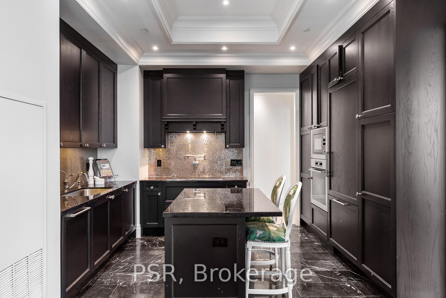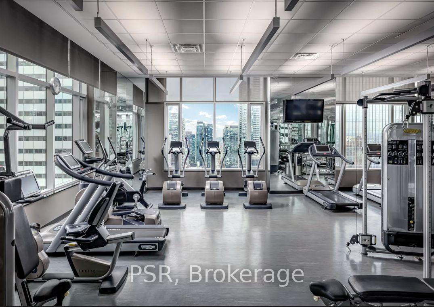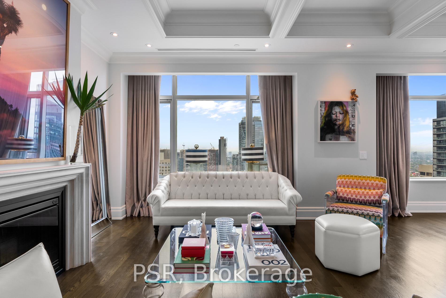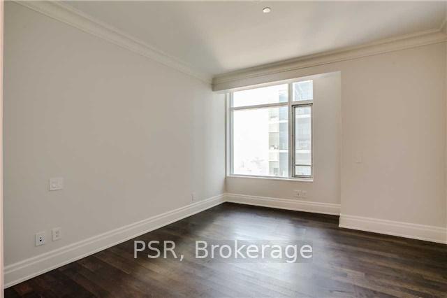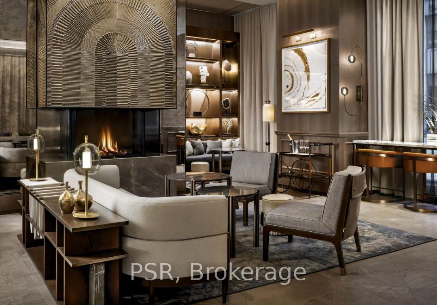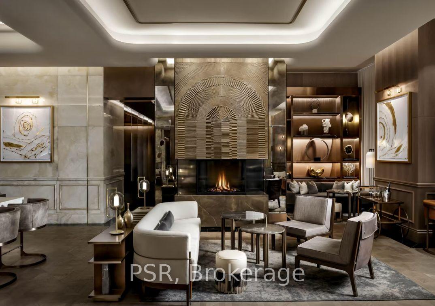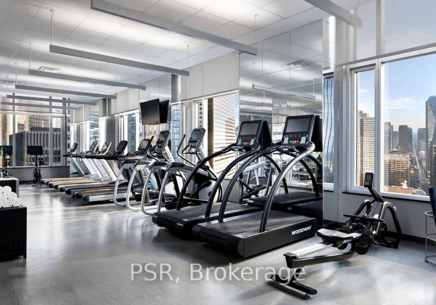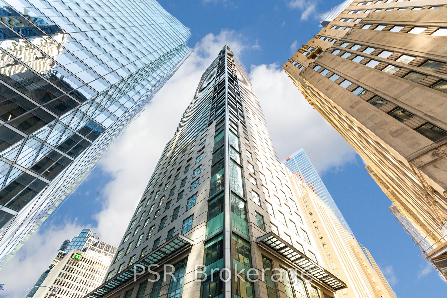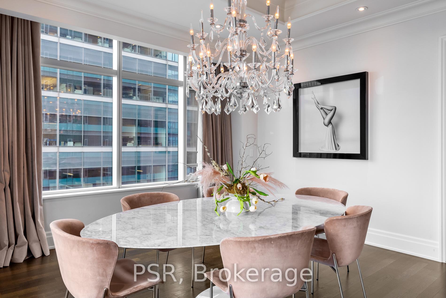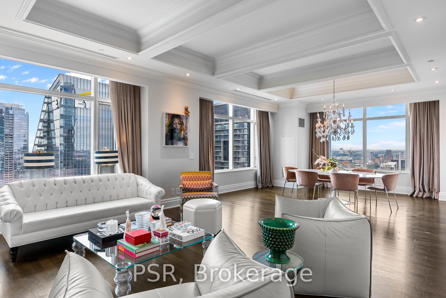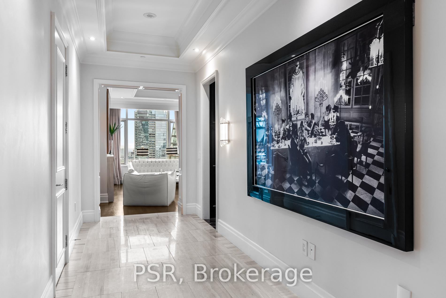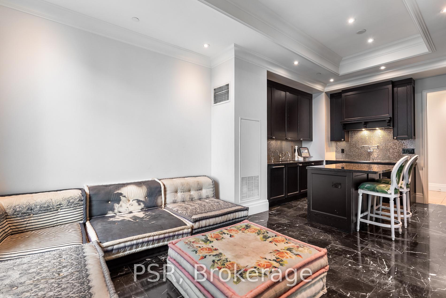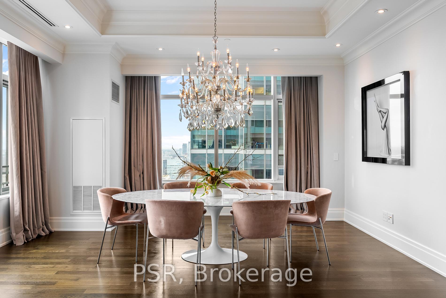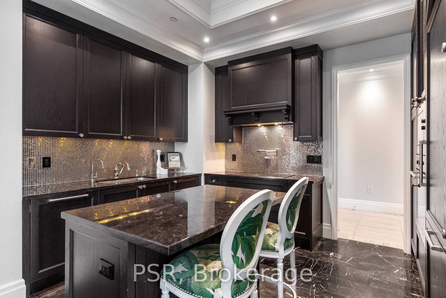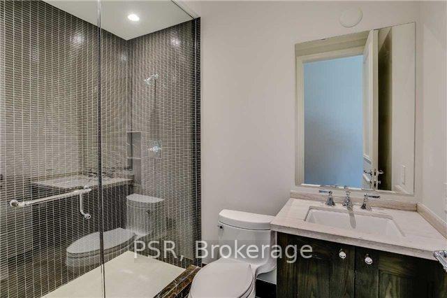$2,099,000
Available - For Sale
Listing ID: C12134987
311 Bay Stre , Toronto, M5H 4G5, Toronto
| Welcome To The St. Regis Residences - Luxury Living At It's Finest! Beautifully Appointed, Corner Suite With Sweeping North West Views. Functional Floor Plan, Graciously Spans Over 2,068 SF. Boasting 2 Spacious Bedrooms, An Open Concept Den, & 3 Bathrooms. Premium Builder Finishes - 10.5 Ft Coffered Ceilings, Wainscotting, Italian Hardwood & Marble Flooring Throughout. Primary Bedroom Retreat Offers Generously Sized Double Closets & Spa-Like 6pc. Ensuite W/ Large Free Standing Tub & Heated Floors. Enjoy Daily Access To Five Star Hotel Amenities - 24Hr Residential Concierge, World Renowned Spa, Indoor Salt Water Pool, State Of The Art Fitness Centre, Private Residences Sky Lobby, Terrace, & Much More. |
| Price | $2,099,000 |
| Taxes: | $12232.80 |
| Occupancy: | Owner |
| Address: | 311 Bay Stre , Toronto, M5H 4G5, Toronto |
| Postal Code: | M5H 4G5 |
| Province/State: | Toronto |
| Directions/Cross Streets: | Bay St & Adelaide St W |
| Level/Floor | Room | Length(ft) | Width(ft) | Descriptions | |
| Room 1 | Main | Foyer | 25.42 | 6.86 | Marble Floor, Closet, Wainscoting |
| Room 2 | Main | Living Ro | 31.72 | 17.38 | Hardwood Floor, Fireplace, Combined w/Dining |
| Room 3 | Main | Dining Ro | 31.72 | 17.38 | Hardwood Floor, Coffered Ceiling(s), Open Concept |
| Room 4 | Main | Kitchen | 24.57 | 13.02 | Granite Counters, Centre Island, B/I Appliances |
| Room 5 | Main | Breakfast | Combined w/Kitchen, Large Window, Fireplace | ||
| Room 6 | Main | Primary B | 15.38 | 13.68 | Hardwood Floor, His and Hers Closets, 6 Pc Ensuite |
| Room 7 | Main | Bedroom 2 | 14.83 | 13.68 | Hardwood Floor, Large Closet, 3 Pc Ensuite |
| Room 8 | Main | Utility R | Laundry Sink, Tile Floor |
| Washroom Type | No. of Pieces | Level |
| Washroom Type 1 | 6 | Main |
| Washroom Type 2 | 3 | Main |
| Washroom Type 3 | 2 | Main |
| Washroom Type 4 | 0 | |
| Washroom Type 5 | 0 |
| Total Area: | 0.00 |
| Washrooms: | 3 |
| Heat Type: | Forced Air |
| Central Air Conditioning: | Central Air |
| Elevator Lift: | True |
$
%
Years
This calculator is for demonstration purposes only. Always consult a professional
financial advisor before making personal financial decisions.
| Although the information displayed is believed to be accurate, no warranties or representations are made of any kind. |
| PSR |
|
|

Ajay Chopra
Sales Representative
Dir:
647-533-6876
Bus:
6475336876
| Book Showing | Email a Friend |
Jump To:
At a Glance:
| Type: | Com - Condo Apartment |
| Area: | Toronto |
| Municipality: | Toronto C01 |
| Neighbourhood: | Bay Street Corridor |
| Style: | Apartment |
| Tax: | $12,232.8 |
| Maintenance Fee: | $3,924.77 |
| Beds: | 2+1 |
| Baths: | 3 |
| Fireplace: | Y |
Locatin Map:
Payment Calculator:

