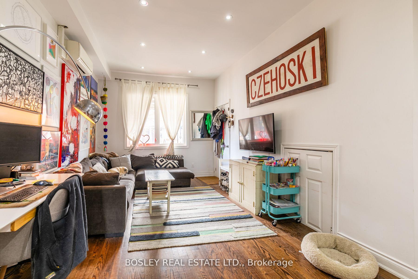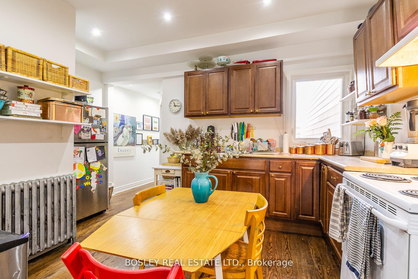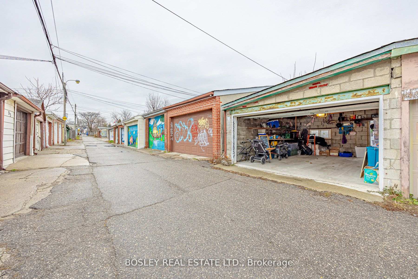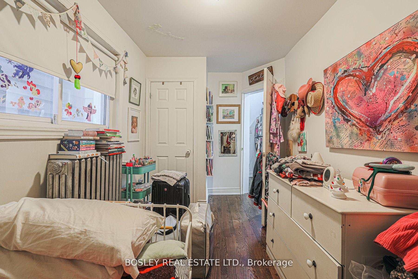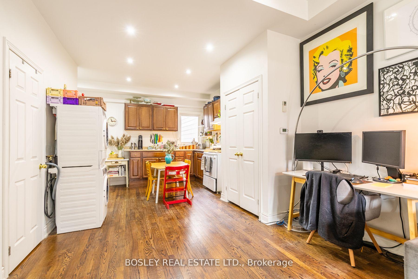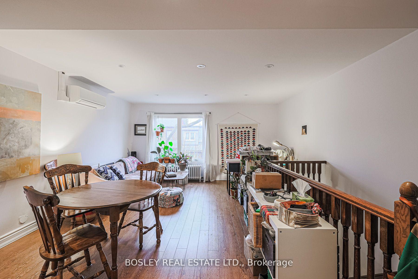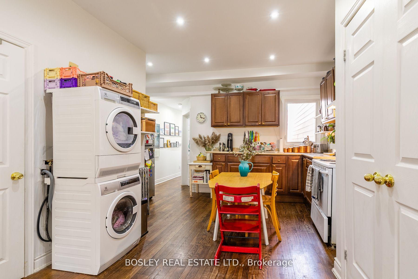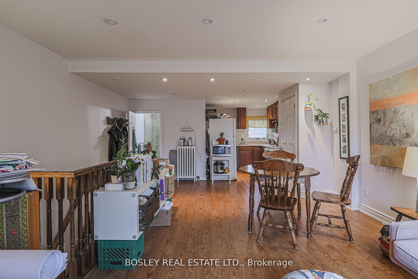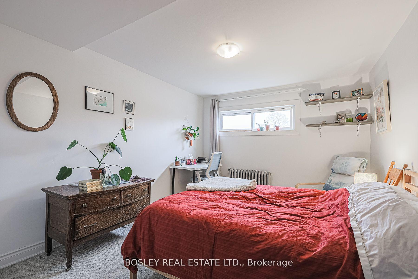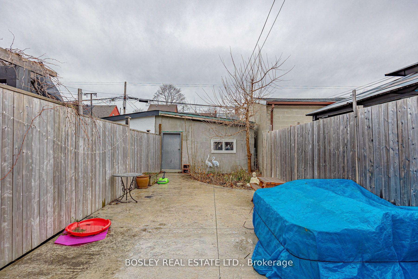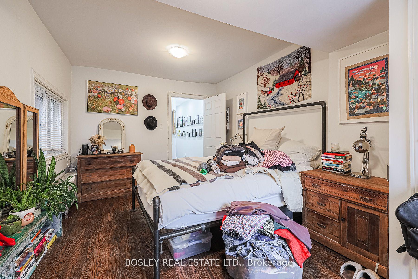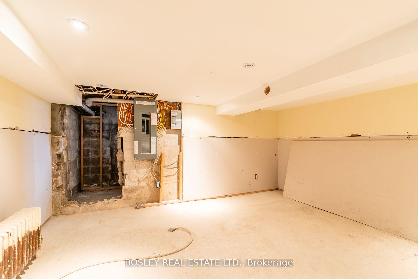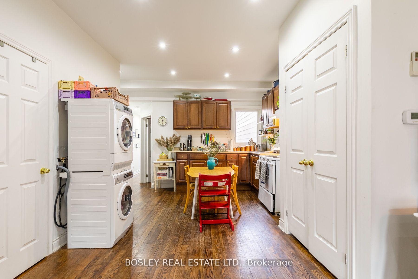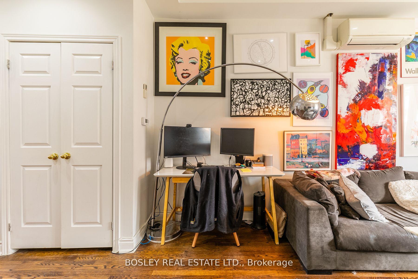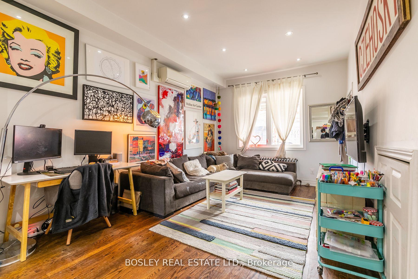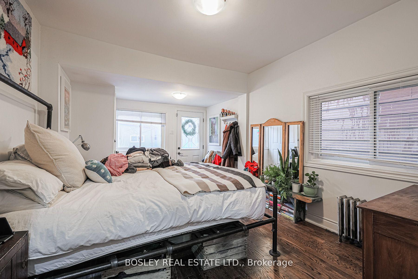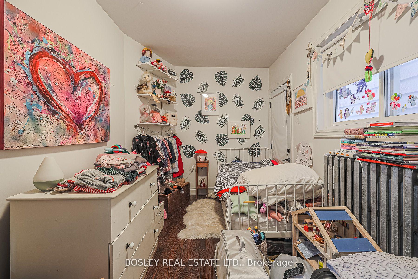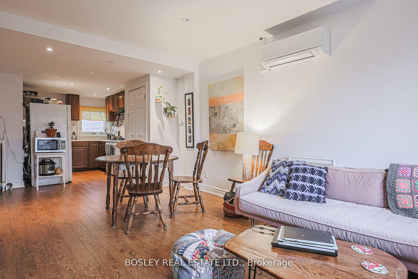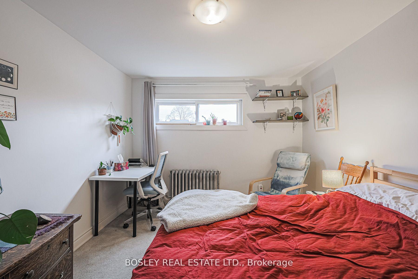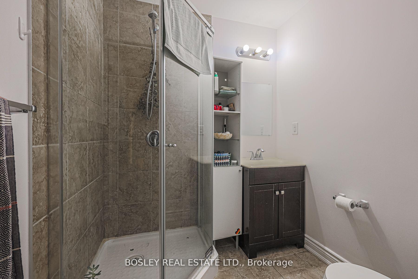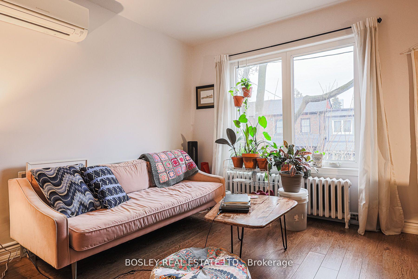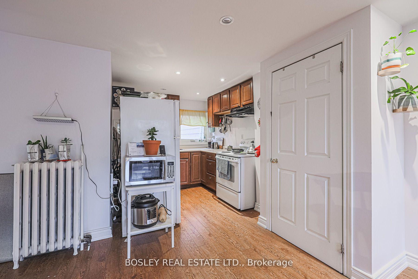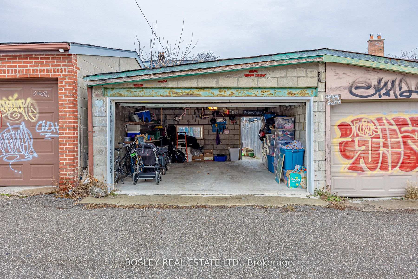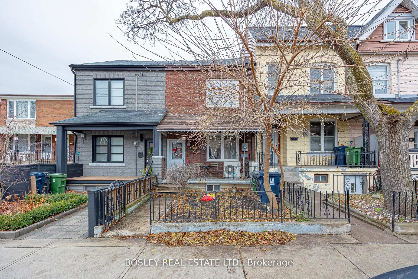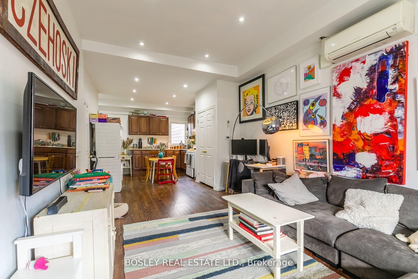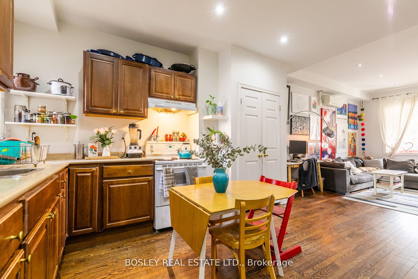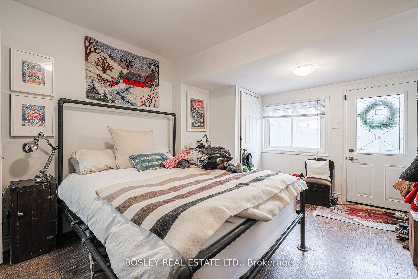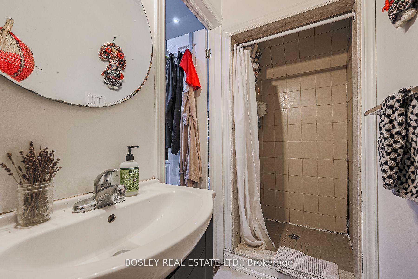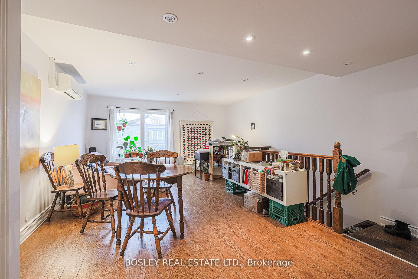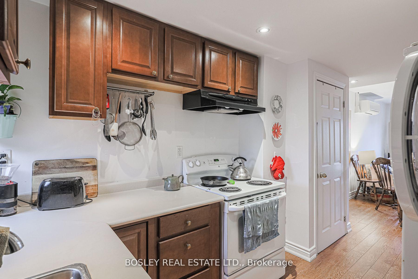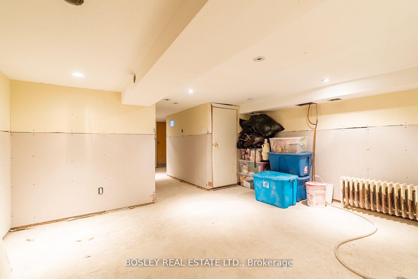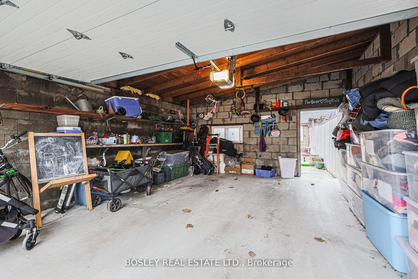$1,279,000
Available - For Sale
Listing ID: C12134728
58 Palmerston Aven , Toronto, M6J 2J1, Toronto
| Charming Duplex in the Heart of Queen West - Just Steps to Trinity Bellwoods Park! Nestled on a coveted 130-foot deep west-facing lot with laneway access and garage, this well-maintained and thoughtfully updated duplex on Palmerston Avenue is a rare find in one of Toronto's most dynamic neighbourhoods. The main floor 2-bedroom unit features soaring 10-foot ceilings, three walk-outs, and in-suite laundry, offering comfort, style, and seemless indoor-outdoor living. Upstairs, the spacious 1+1 bedroom unit boasts an expansive living area flooded with natural light, a flexible layout, and it's own ensuite laundry, making it ideal for investors or end-users looking for rental income or multi-generational living. The unfinished basement, with it's own separate entrance, is already roughed-in for a kitchen and bathroom - ready to be transformed into additional living space, an in-law suite, or a potential third unit. Property has 200 Amp service & a sump pump. Enjoy unbeatable proximity to Queen West, Trinity Bellwoods Park, TTC Transit, University of Toronto, and top-tier hospitals (UHN), with an endless array of restaurants, cafes, and shops just around the corner. Transit score 98. Bike score 97. Wallk score 95. Prime location + Investment potential + lifestyle appeal. This is urban living at it's best - don't miss this exceptional opportunity! |
| Price | $1,279,000 |
| Taxes: | $6616.20 |
| Occupancy: | Tenant |
| Address: | 58 Palmerston Aven , Toronto, M6J 2J1, Toronto |
| Directions/Cross Streets: | Palmerston/Queen St W |
| Rooms: | 8 |
| Bedrooms: | 3 |
| Bedrooms +: | 0 |
| Family Room: | F |
| Basement: | Separate Ent, Partially Fi |
| Level/Floor | Room | Length(ft) | Width(ft) | Descriptions | |
| Room 1 | Main | Living Ro | 15.78 | 10.56 | Hardwood Floor, Pot Lights, Window |
| Room 2 | Main | Dining Ro | 14.76 | 12.99 | Combined w/Living, Hardwood Floor, Pot Lights |
| Room 3 | Main | Kitchen | 14.76 | 12.99 | Combined w/Dining, Hardwood Floor, Window |
| Room 4 | Main | Bedroom | 14.86 | 7.48 | Hardwood Floor, Closet, Window |
| Room 5 | Main | Bedroom | 15.32 | 10.43 | Hardwood Floor, Closet, Window |
| Room 6 | Second | Kitchen | 12.04 | 8 | Hardwood Floor, Pot Lights, Window |
| Room 7 | Second | Dining Ro | 11.05 | 8.76 | Hardwood Floor, Pot Lights, Window |
| Room 8 | Second | Living Ro | 14.76 | 7.94 | Hardwood Floor, Pot Lights, Window |
| Room 9 | Second | Bedroom | 14.86 | 10.43 | Broadloom, Window, Closet |
| Room 10 | Basement | Recreatio | 14.24 | 12.96 | Unfinished, Pot Lights |
| Room 11 | Basement | Bathroom | 6.89 | 5.12 | Unfinished |
| Room 12 | Basement | Other | 12.99 | 9.02 | Unfinished, Separate Room |
| Washroom Type | No. of Pieces | Level |
| Washroom Type 1 | 3 | Main |
| Washroom Type 2 | 4 | Second |
| Washroom Type 3 | 0 | |
| Washroom Type 4 | 0 | |
| Washroom Type 5 | 0 |
| Total Area: | 0.00 |
| Property Type: | Semi-Detached |
| Style: | 2-Storey |
| Exterior: | Brick, Other |
| Garage Type: | Detached |
| (Parking/)Drive: | Lane |
| Drive Parking Spaces: | 0 |
| Park #1 | |
| Parking Type: | Lane |
| Park #2 | |
| Parking Type: | Lane |
| Pool: | None |
| Approximatly Square Footage: | < 700 |
| CAC Included: | N |
| Water Included: | N |
| Cabel TV Included: | N |
| Common Elements Included: | N |
| Heat Included: | N |
| Parking Included: | N |
| Condo Tax Included: | N |
| Building Insurance Included: | N |
| Fireplace/Stove: | N |
| Heat Type: | Radiant |
| Central Air Conditioning: | Wall Unit(s |
| Central Vac: | N |
| Laundry Level: | Syste |
| Ensuite Laundry: | F |
| Elevator Lift: | False |
| Sewers: | Sewer |
$
%
Years
This calculator is for demonstration purposes only. Always consult a professional
financial advisor before making personal financial decisions.
| Although the information displayed is believed to be accurate, no warranties or representations are made of any kind. |
| BOSLEY REAL ESTATE LTD. |
|
|

Ajay Chopra
Sales Representative
Dir:
647-533-6876
Bus:
6475336876
| Book Showing | Email a Friend |
Jump To:
At a Glance:
| Type: | Freehold - Semi-Detached |
| Area: | Toronto |
| Municipality: | Toronto C01 |
| Neighbourhood: | Trinity-Bellwoods |
| Style: | 2-Storey |
| Tax: | $6,616.2 |
| Beds: | 3 |
| Baths: | 2 |
| Fireplace: | N |
| Pool: | None |
Locatin Map:
Payment Calculator:

