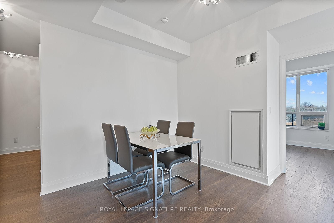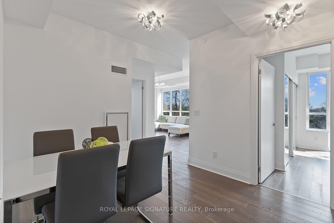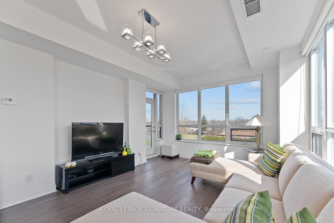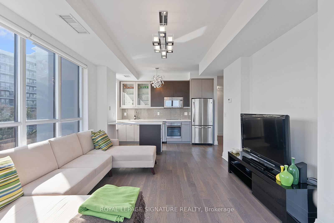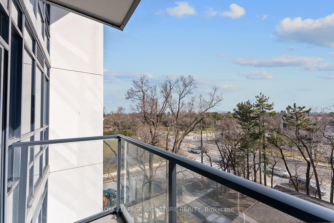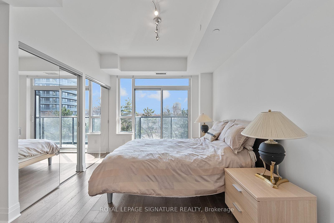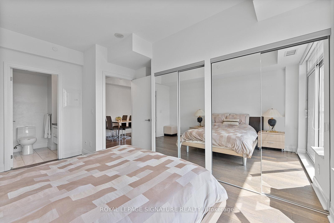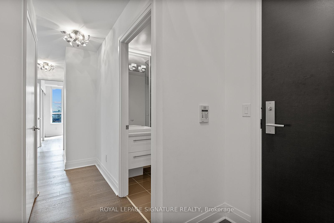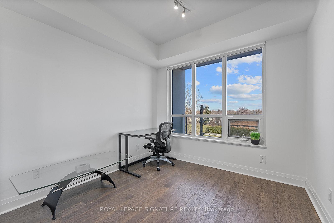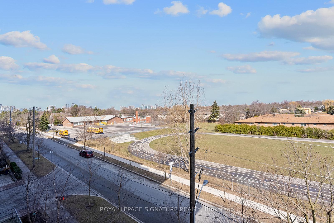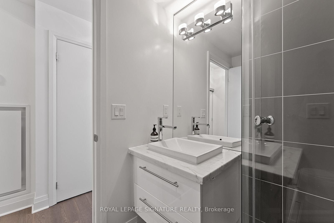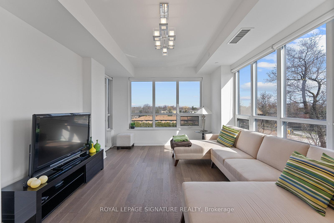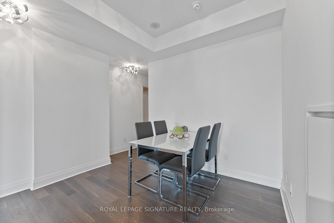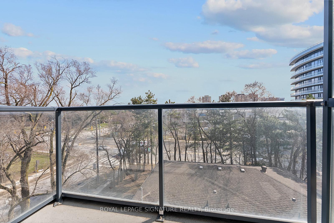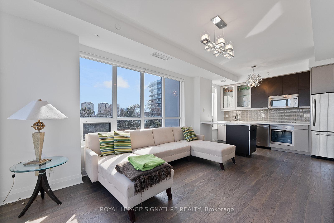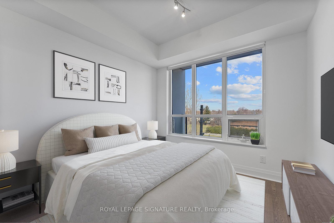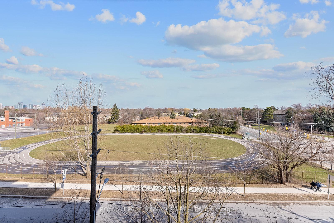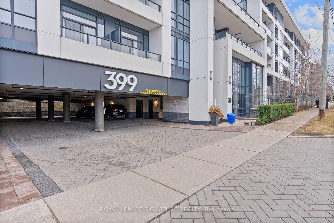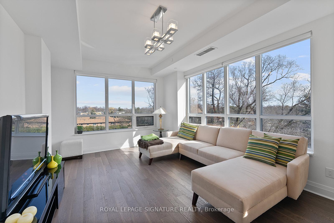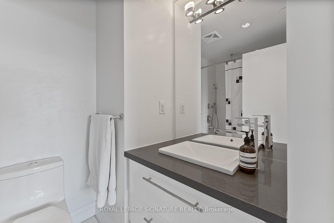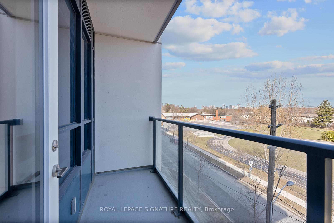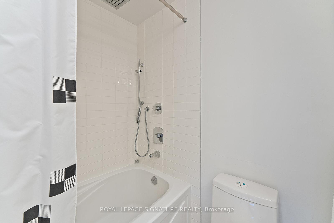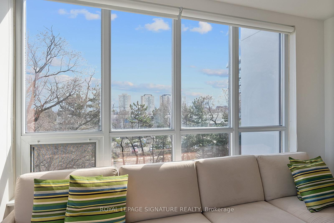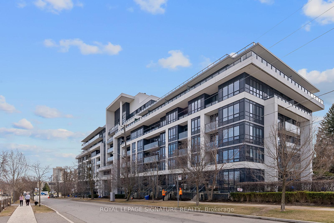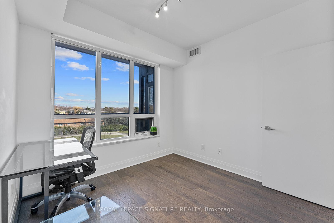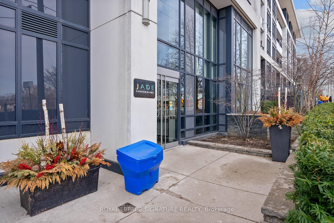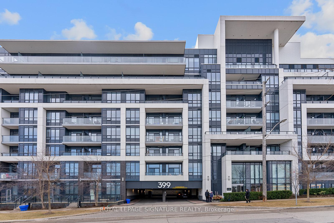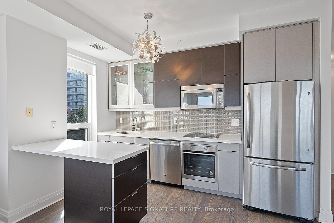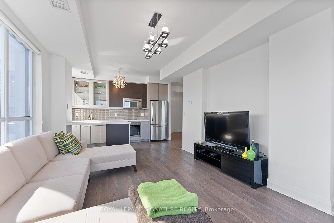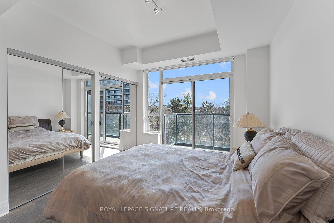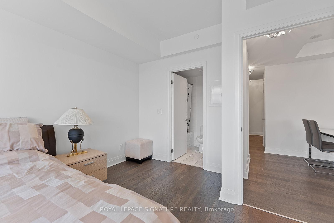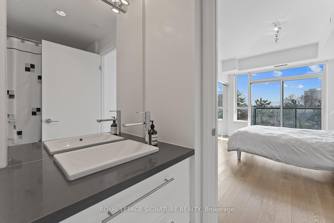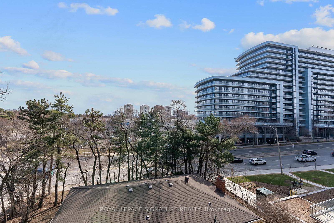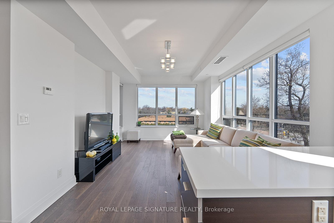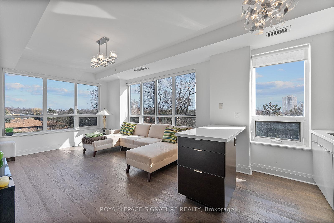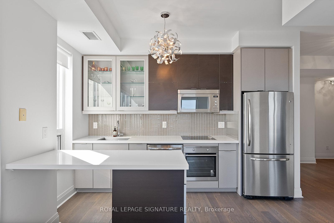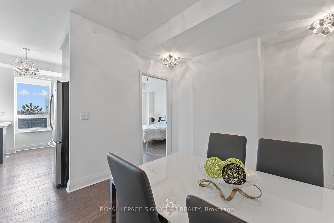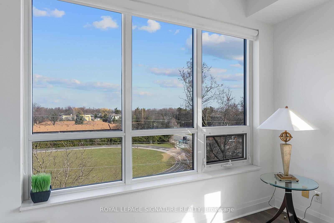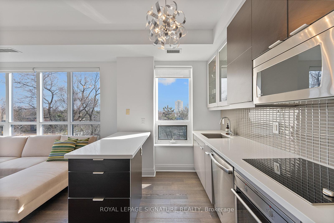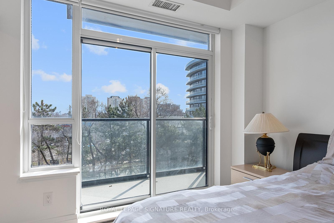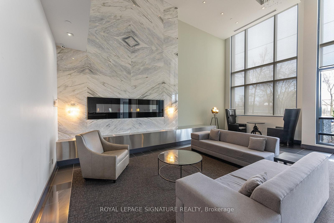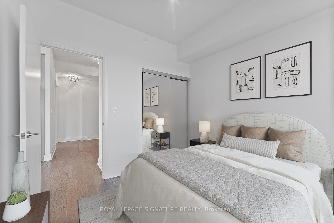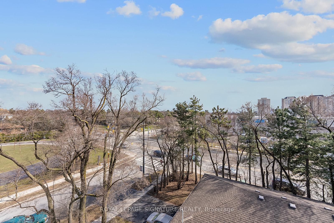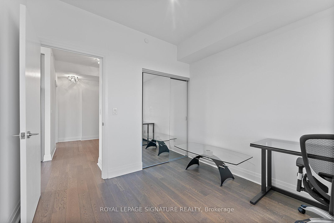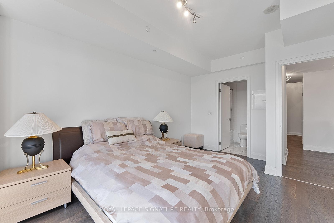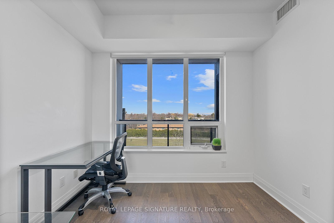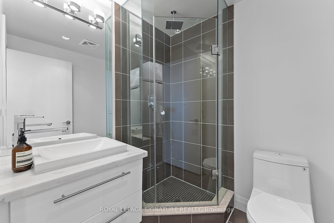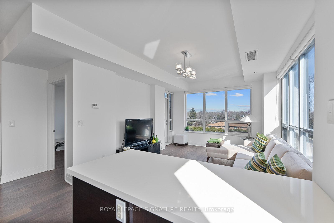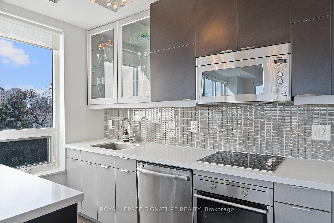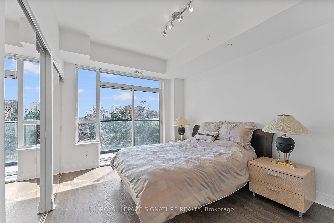$750,000
Available - For Sale
Listing ID: C12095522
399 Spring Garden Aven , Toronto, M2N 3H6, Toronto
| Welcome to Unit 321 at Jade Condos in the heart of Bayview and Sheppard. Step into this bright and well-maintained corner unit offering two bedrooms plus a separate den area, perfect for dining or a home office. The modern kitchen is equipped with stainless steel appliances, a breakfast bar, and flows seamlessly into the open-concept living space with gorgeous views overlooking the park. The spacious primary bedroom features a large closet, a private ensuite, and a walk-out to the balcony. This thoughtfully designed unit includes 1 parking space and 1 locker. |
| Price | $750,000 |
| Taxes: | $3576.45 |
| Occupancy: | Vacant |
| Address: | 399 Spring Garden Aven , Toronto, M2N 3H6, Toronto |
| Postal Code: | M2N 3H6 |
| Province/State: | Toronto |
| Directions/Cross Streets: | Bayview & Sheppard |
| Level/Floor | Room | Length(ft) | Width(ft) | Descriptions | |
| Room 1 | Main | Foyer | 10.56 | 6.4 | Double Closet, Combined w/Laundry |
| Room 2 | Main | Living Ro | 11.58 | 14.33 | Large Window, W/O To Balcony, Combined w/Kitchen |
| Room 3 | Main | Kitchen | 12 | 7.54 | Breakfast Bar, Stainless Steel Appl, Backsplash |
| Room 4 | Main | Primary B | 14.86 | 12.23 | Double Closet, 4 Pc Ensuite, W/O To Balcony |
| Room 5 | Main | Bedroom 2 | 9.87 | 9.77 | Closet, Large Window |
| Room 6 | Main | Den | 9.81 | 12.43 | Combined w/Kitchen, Combined w/Dining |
| Washroom Type | No. of Pieces | Level |
| Washroom Type 1 | 3 | |
| Washroom Type 2 | 4 | |
| Washroom Type 3 | 0 | |
| Washroom Type 4 | 0 | |
| Washroom Type 5 | 0 |
| Total Area: | 0.00 |
| Washrooms: | 2 |
| Heat Type: | Heat Pump |
| Central Air Conditioning: | Central Air |
$
%
Years
This calculator is for demonstration purposes only. Always consult a professional
financial advisor before making personal financial decisions.
| Although the information displayed is believed to be accurate, no warranties or representations are made of any kind. |
| ROYAL LEPAGE SIGNATURE REALTY |
|
|

Ajay Chopra
Sales Representative
Dir:
647-533-6876
Bus:
6475336876
| Virtual Tour | Book Showing | Email a Friend |
Jump To:
At a Glance:
| Type: | Com - Condo Apartment |
| Area: | Toronto |
| Municipality: | Toronto C14 |
| Neighbourhood: | Willowdale East |
| Style: | Apartment |
| Tax: | $3,576.45 |
| Maintenance Fee: | $969.56 |
| Beds: | 2+1 |
| Baths: | 2 |
| Fireplace: | N |
Locatin Map:
Payment Calculator:

