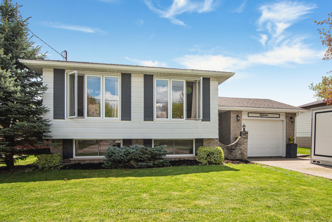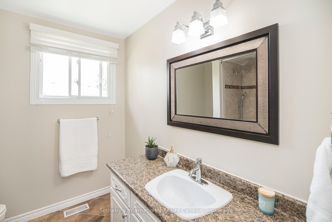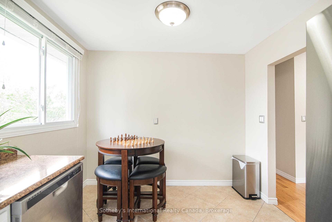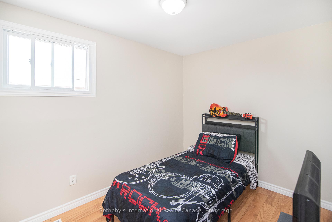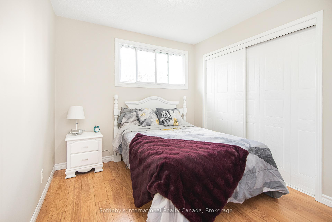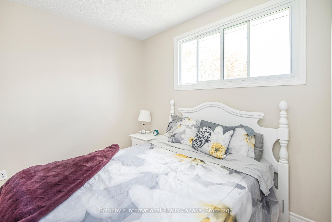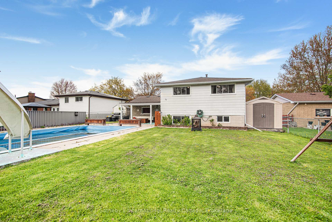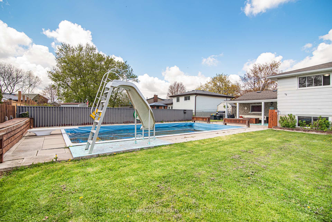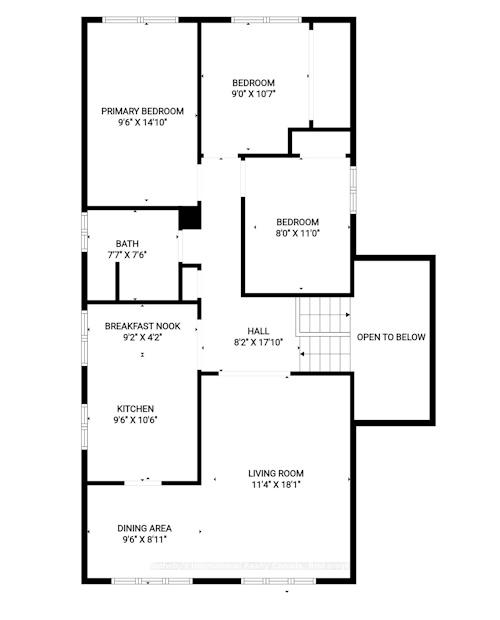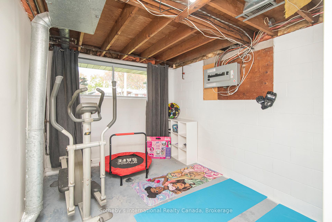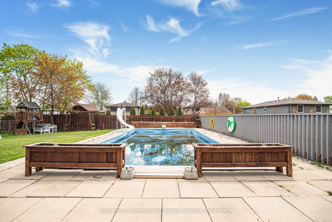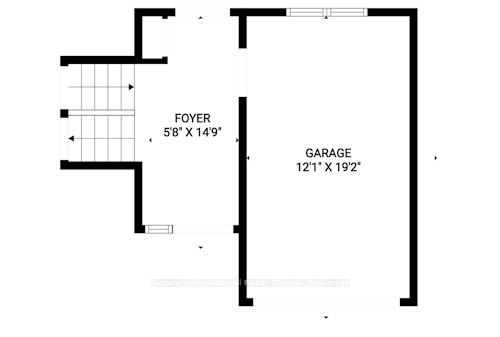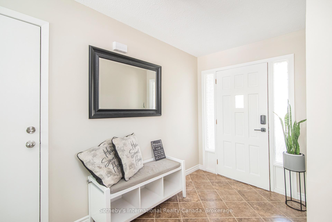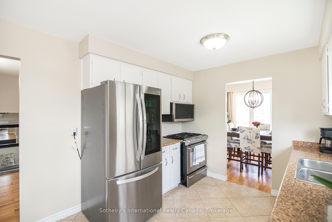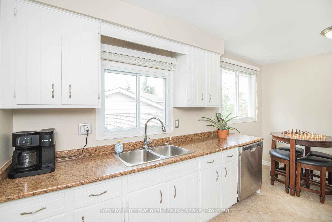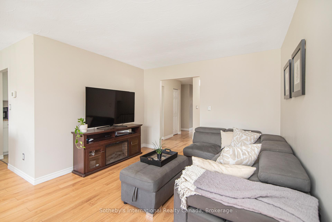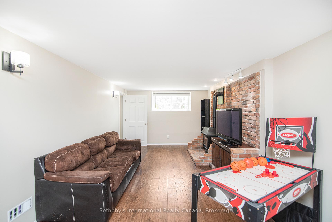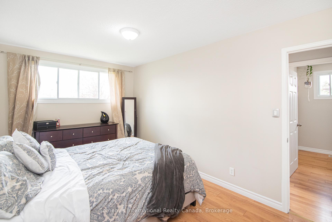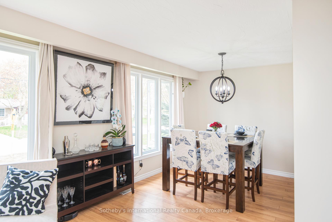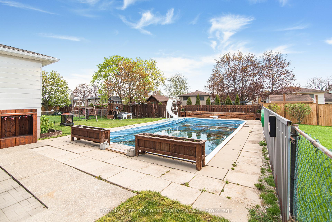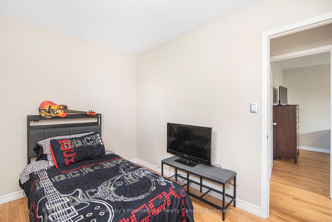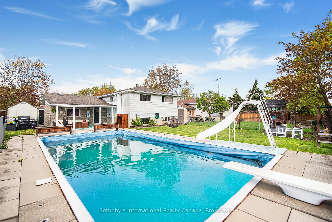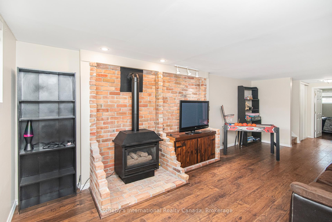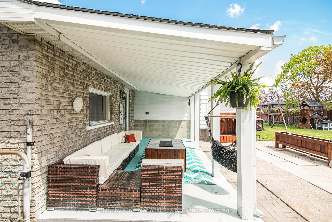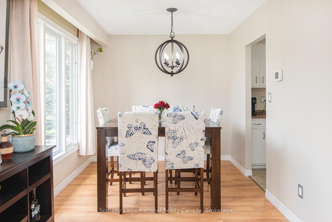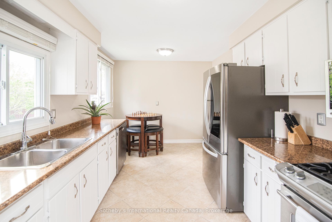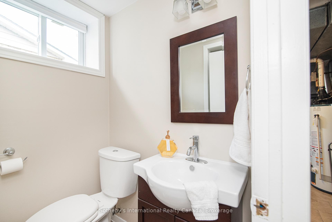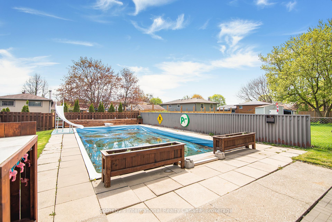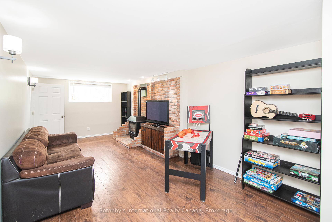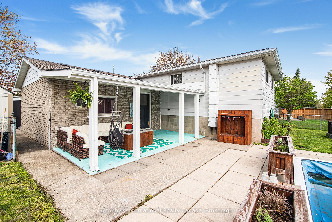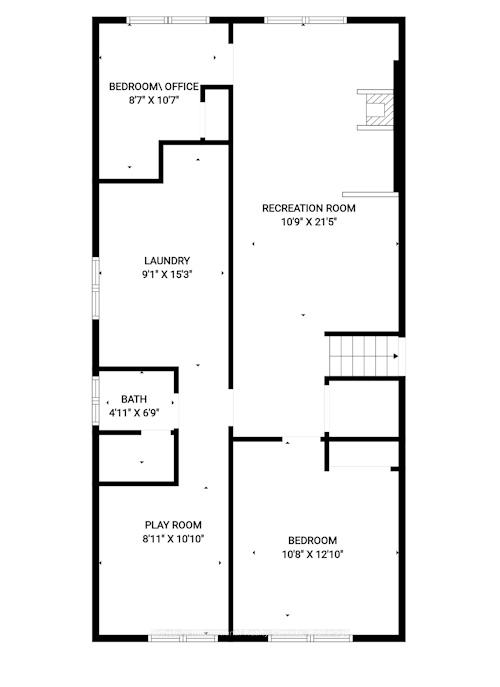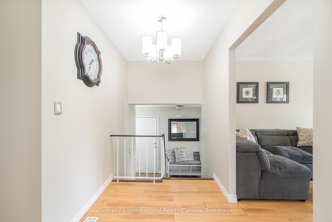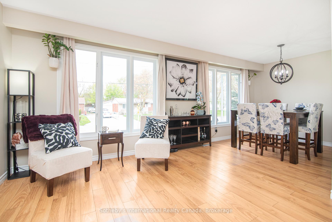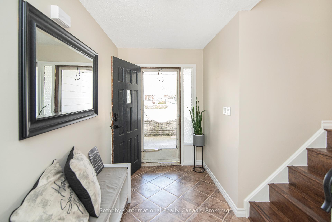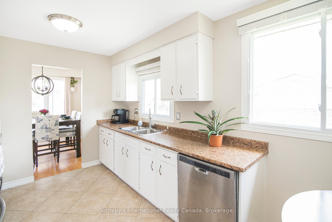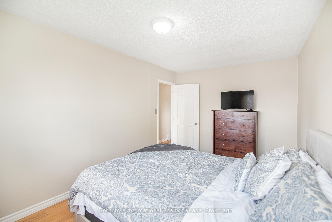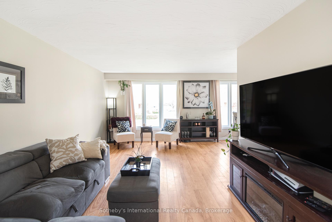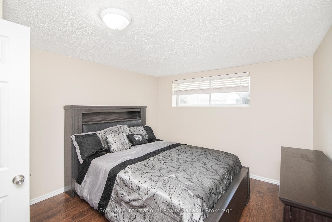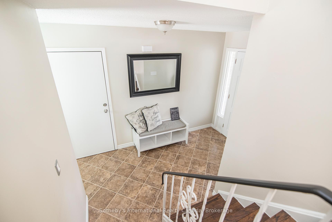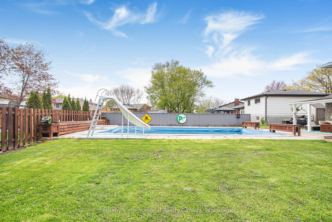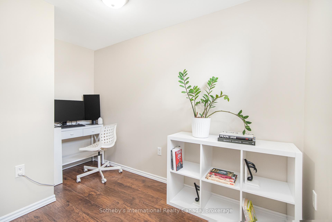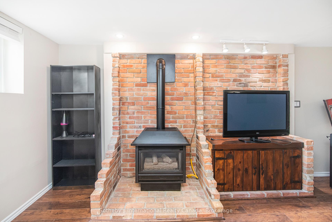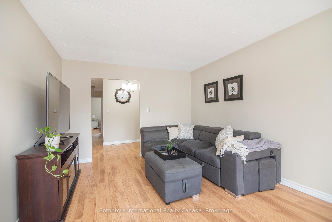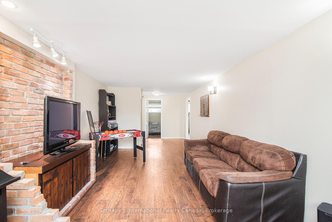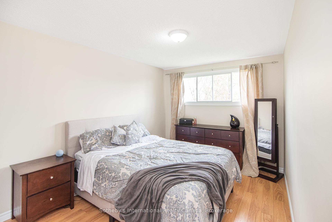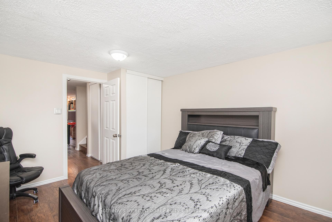$679,000
Available - For Sale
Listing ID: X12135151
18 Hewitt Driv , Haldimand, N0A 1H0, Haldimand
| Discover exceptional value in this beautifully maintained, move-in ready home nestled in the heart of Hagersville. Designed for both relaxation and entertaining, this property offers a versatile layout and an inviting outdoor oasis. Enjoy sun-soaked summer days in the private backyard featuring an inground pool, or unwind on rainy evenings under the covered patio. Cozy up by the fireplace during winter in the spacious lower-level rec room, complete with a gas fireplace. The upper level features 3 generous bedrooms and a 4-piece bath, with a bright and airy open-concept living and dining area framed by large windows. The kitchen flows seamlessly into the main living space, making hosting a breeze. The lower level includes two additional bedrooms, a 3-piece bath, and a bonus roomperfect for a home office, gym, or playroom. The attached garage with inside entry adds convenience and functionality. Whether you're a growing family or looking for a home with flexible living spaces, this gem in Hagersville delivers comfort, style, and value. |
| Price | $679,000 |
| Taxes: | $3633.19 |
| Occupancy: | Owner |
| Address: | 18 Hewitt Driv , Haldimand, N0A 1H0, Haldimand |
| Directions/Cross Streets: | Parkview Road |
| Rooms: | 3 |
| Rooms +: | 3 |
| Bedrooms: | 3 |
| Bedrooms +: | 2 |
| Family Room: | T |
| Basement: | Full, Finished |
| Level/Floor | Room | Length(ft) | Width(ft) | Descriptions | |
| Room 1 | Main | Living Ro | 18.07 | 11.25 | Carpet Free |
| Room 2 | Main | Kitchen | 10.4 | 9.41 | |
| Room 3 | Main | Dining Ro | 9.41 | 8.76 | Carpet Free |
| Room 4 | Main | Breakfast | 9.09 | 4.17 | |
| Room 5 | Main | Primary B | 14.66 | 9.41 | Carpet Free |
| Room 6 | Main | Bedroom 2 | 10.99 | 8 | Carpet Free |
| Room 7 | Main | Bedroom 3 | 10.4 | 8.99 | Carpet Free |
| Room 8 | Main | Bathroom | 7.41 | 7.41 | 4 Pc Bath |
| Room 9 | Lower | Bedroom 4 | 10.4 | 8.5 | |
| Room 10 | Lower | Bedroom 5 | 3.28 | 10.4 | |
| Room 11 | Lower | Bathroom | 6.59 | 4.76 | 3 Pc Bath |
| Room 12 | Lower | Other | 10.66 | 8.76 | |
| Room 13 | Lower | Laundry | 15.15 | 9.09 | |
| Room 14 | Lower | Recreatio | 21.32 | 10.59 | Carpet Free, Fireplace |
| Washroom Type | No. of Pieces | Level |
| Washroom Type 1 | 4 | Main |
| Washroom Type 2 | 3 | Lower |
| Washroom Type 3 | 0 | |
| Washroom Type 4 | 0 | |
| Washroom Type 5 | 0 |
| Total Area: | 0.00 |
| Property Type: | Detached |
| Style: | Bungalow |
| Exterior: | Aluminum Siding, Brick |
| Garage Type: | Attached |
| (Parking/)Drive: | Private Tr |
| Drive Parking Spaces: | 6 |
| Park #1 | |
| Parking Type: | Private Tr |
| Park #2 | |
| Parking Type: | Private Tr |
| Pool: | Inground |
| Other Structures: | Shed |
| Approximatly Square Footage: | 1100-1500 |
| Property Features: | Golf, Hospital |
| CAC Included: | N |
| Water Included: | N |
| Cabel TV Included: | N |
| Common Elements Included: | N |
| Heat Included: | N |
| Parking Included: | N |
| Condo Tax Included: | N |
| Building Insurance Included: | N |
| Fireplace/Stove: | Y |
| Heat Type: | Forced Air |
| Central Air Conditioning: | Central Air |
| Central Vac: | Y |
| Laundry Level: | Syste |
| Ensuite Laundry: | F |
| Sewers: | Sewer |
$
%
Years
This calculator is for demonstration purposes only. Always consult a professional
financial advisor before making personal financial decisions.
| Although the information displayed is believed to be accurate, no warranties or representations are made of any kind. |
| Sotheby's International Realty Canada, Brokerage |
|
|

Ajay Chopra
Sales Representative
Dir:
647-533-6876
Bus:
6475336876
| Virtual Tour | Book Showing | Email a Friend |
Jump To:
At a Glance:
| Type: | Freehold - Detached |
| Area: | Haldimand |
| Municipality: | Haldimand |
| Neighbourhood: | Haldimand |
| Style: | Bungalow |
| Tax: | $3,633.19 |
| Beds: | 3+2 |
| Baths: | 2 |
| Fireplace: | Y |
| Pool: | Inground |
Locatin Map:
Payment Calculator:

