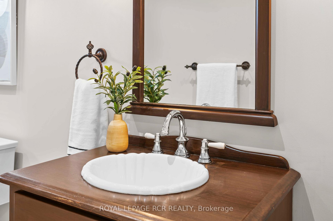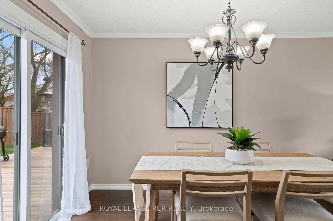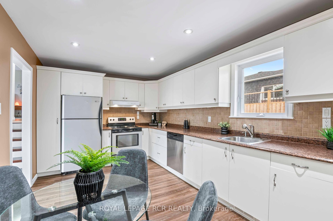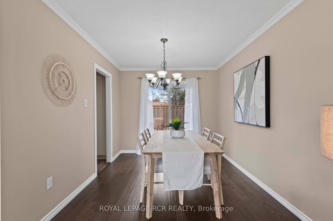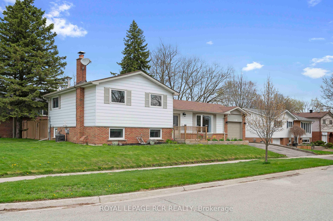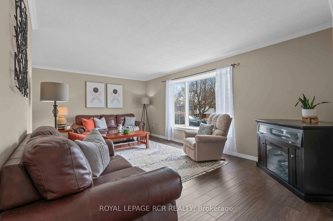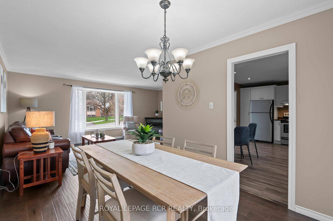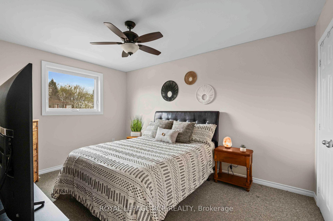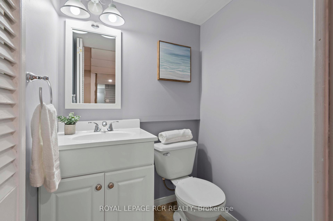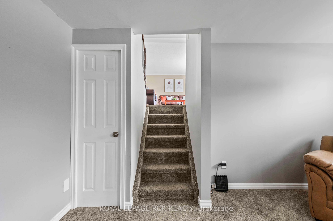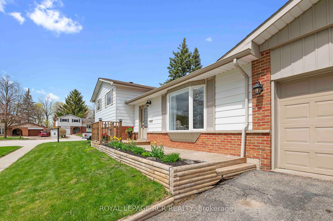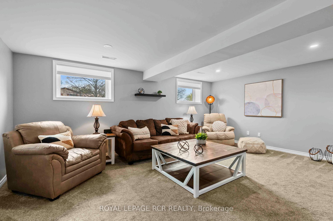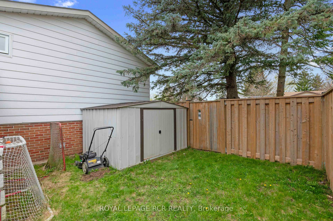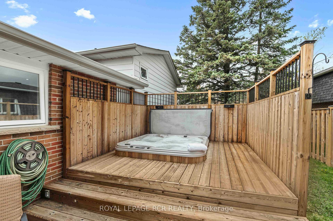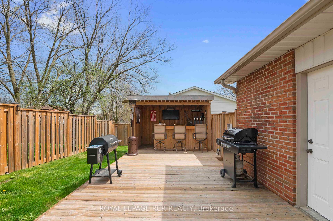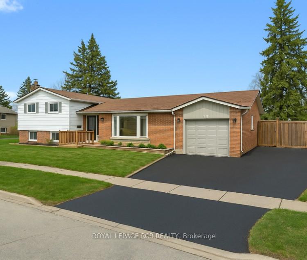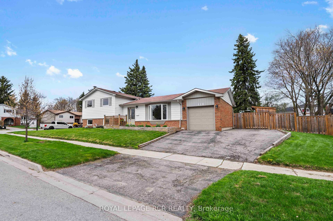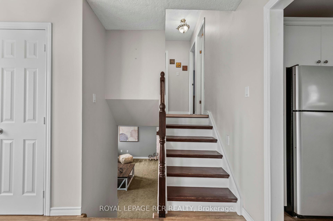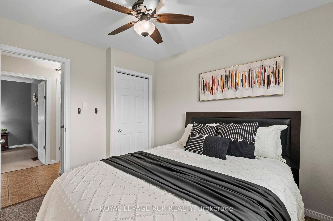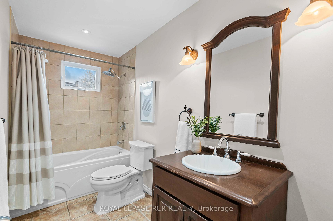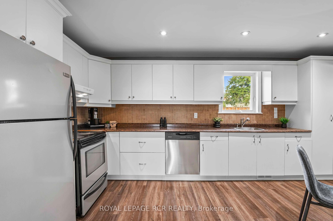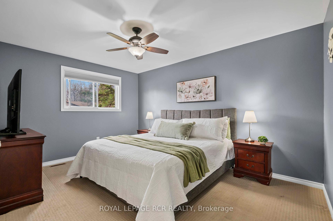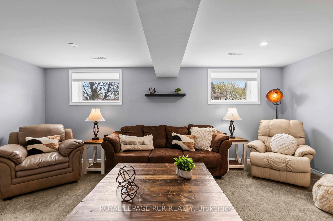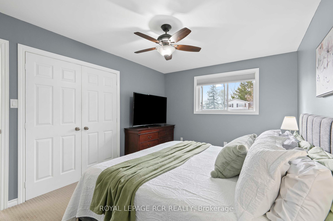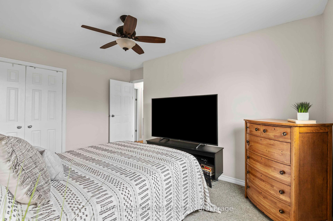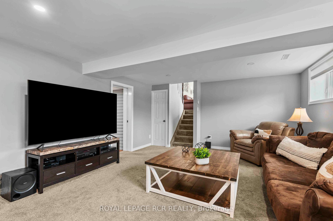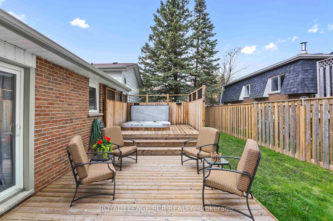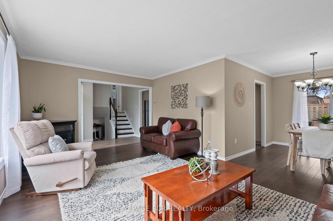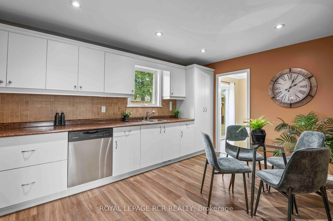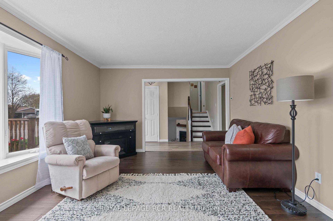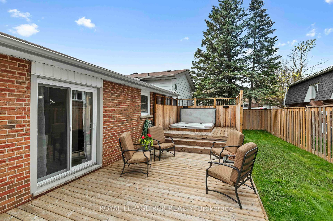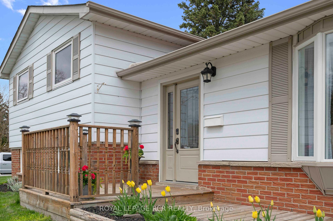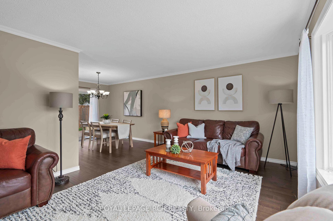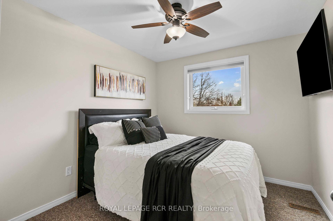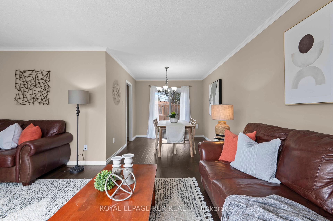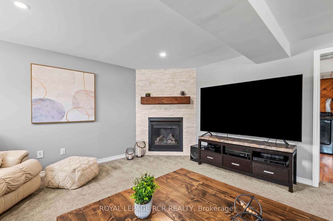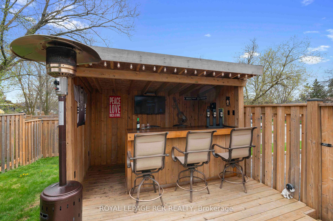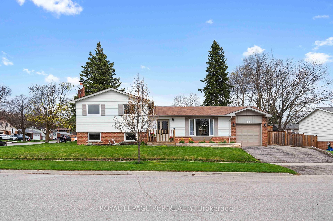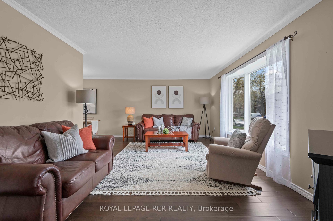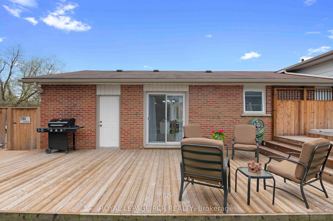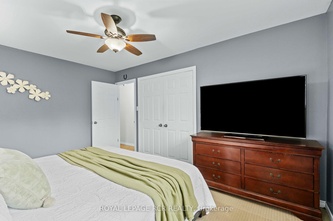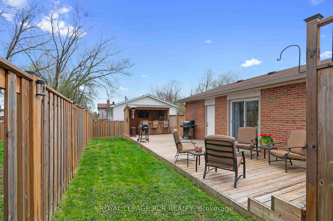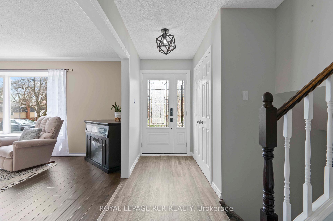$839,999
Available - For Sale
Listing ID: W12134865
118 Highland Driv , Orangeville, L9W 3E5, Dufferin
| Welcome to this charming 3-level side split home, lovingly cared for by the same owners for the past 28 years. Located in a family-friendly neighbourhood with great schools and amenities close by. This home offers comfort, character and space for the family. Inside, you'll find 3 bedrooms, 2 bathrooms, and a newly finished basement featuring a cozy gas fireplace- perfect for a relaxing movie night in or watching the game! The main floor flows beautifully, with a dining room that opens directly to the backyard, creating the perfect indoor-outdoor living space. Step outside to your private entertainment area, complete with spacious deck, built-in bar, and inviting hot tub- ideal for relaxing or hosting summer BBQ's with family and friends. This home is more than just a house - it's a home filled with warmth and love that's ready for new memories to begin. Extras: Newly paved driveway, hot tub and bar included. What are you waiting for?? |
| Price | $839,999 |
| Taxes: | $5001.68 |
| Occupancy: | Owner |
| Address: | 118 Highland Driv , Orangeville, L9W 3E5, Dufferin |
| Directions/Cross Streets: | Parkview / Century / Lawrence |
| Rooms: | 6 |
| Rooms +: | 1 |
| Bedrooms: | 3 |
| Bedrooms +: | 0 |
| Family Room: | F |
| Basement: | Full, Finished |
| Level/Floor | Room | Length(ft) | Width(ft) | Descriptions | |
| Room 1 | Main | Kitchen | 9.97 | 15.55 | Vinyl Floor, Eat-in Kitchen, Overlooks Backyard |
| Room 2 | Main | Dining Ro | 9.15 | 10.59 | Hardwood Floor, W/O To Deck, Combined w/Living |
| Room 3 | Main | Living Ro | 12.33 | 18.89 | Hardwood Floor, Overlooks Frontyard, Bay Window |
| Room 4 | Upper | Primary B | 10.53 | 14.33 | Broadloom, Closet |
| Room 5 | Upper | Bedroom 2 | 9.91 | 13.68 | Broadloom, Closet |
| Room 6 | Upper | Bedroom 3 | 9.45 | 10.3 | Broadloom, Closet |
| Room 7 | Lower | Family Ro | 11.05 | 18.27 | Broadloom, Fireplace, Overlooks Frontyard |
| Washroom Type | No. of Pieces | Level |
| Washroom Type 1 | 4 | Upper |
| Washroom Type 2 | 2 | Lower |
| Washroom Type 3 | 0 | |
| Washroom Type 4 | 0 | |
| Washroom Type 5 | 0 |
| Total Area: | 0.00 |
| Property Type: | Detached |
| Style: | Sidesplit 3 |
| Exterior: | Aluminum Siding, Brick |
| Garage Type: | Attached |
| (Parking/)Drive: | Private |
| Drive Parking Spaces: | 3 |
| Park #1 | |
| Parking Type: | Private |
| Park #2 | |
| Parking Type: | Private |
| Pool: | None |
| Approximatly Square Footage: | 1100-1500 |
| CAC Included: | N |
| Water Included: | N |
| Cabel TV Included: | N |
| Common Elements Included: | N |
| Heat Included: | N |
| Parking Included: | N |
| Condo Tax Included: | N |
| Building Insurance Included: | N |
| Fireplace/Stove: | Y |
| Heat Type: | Forced Air |
| Central Air Conditioning: | Central Air |
| Central Vac: | N |
| Laundry Level: | Syste |
| Ensuite Laundry: | F |
| Sewers: | Sewer |
$
%
Years
This calculator is for demonstration purposes only. Always consult a professional
financial advisor before making personal financial decisions.
| Although the information displayed is believed to be accurate, no warranties or representations are made of any kind. |
| ROYAL LEPAGE RCR REALTY |
|
|

Ajay Chopra
Sales Representative
Dir:
647-533-6876
Bus:
6475336876
| Virtual Tour | Book Showing | Email a Friend |
Jump To:
At a Glance:
| Type: | Freehold - Detached |
| Area: | Dufferin |
| Municipality: | Orangeville |
| Neighbourhood: | Orangeville |
| Style: | Sidesplit 3 |
| Tax: | $5,001.68 |
| Beds: | 3 |
| Baths: | 2 |
| Fireplace: | Y |
| Pool: | None |
Locatin Map:
Payment Calculator:

