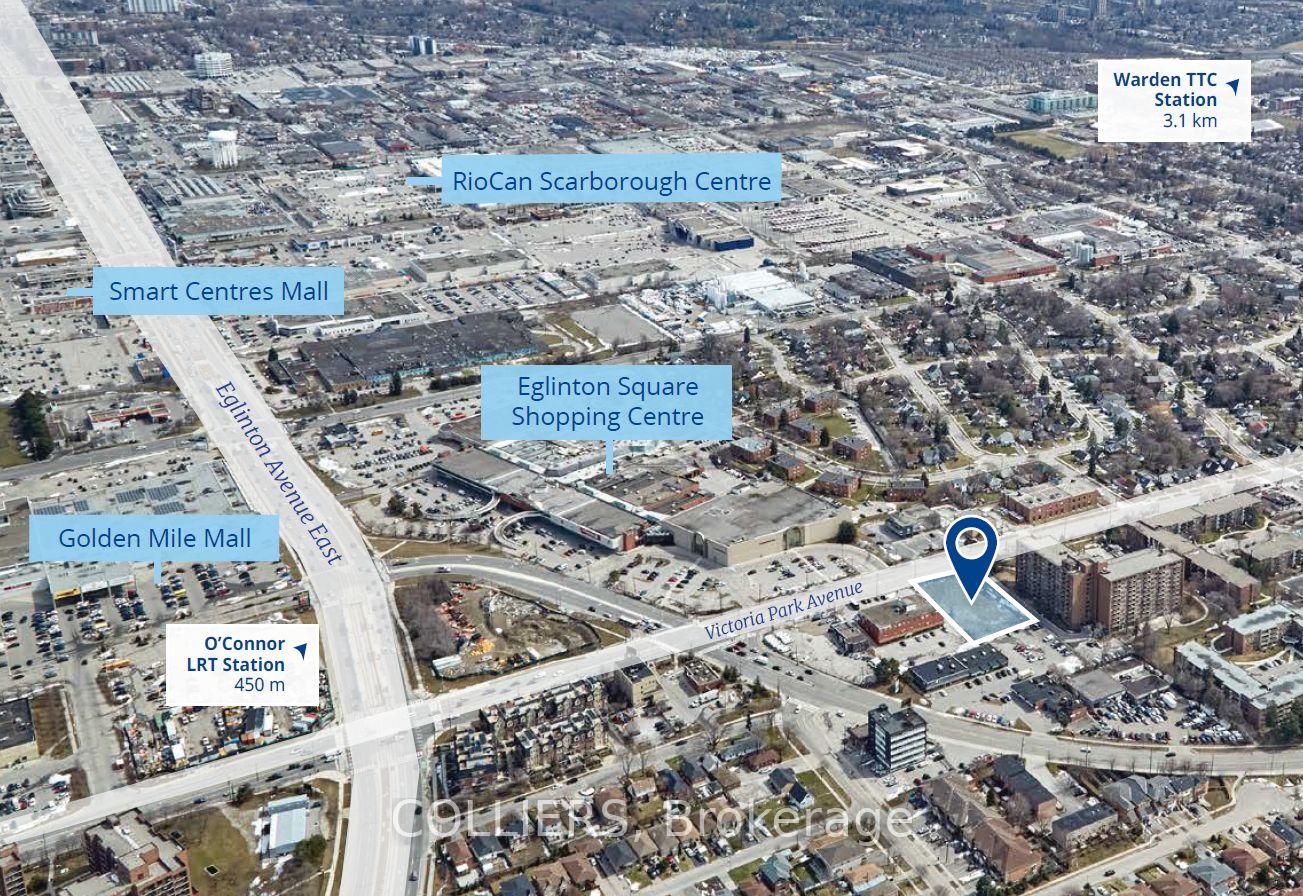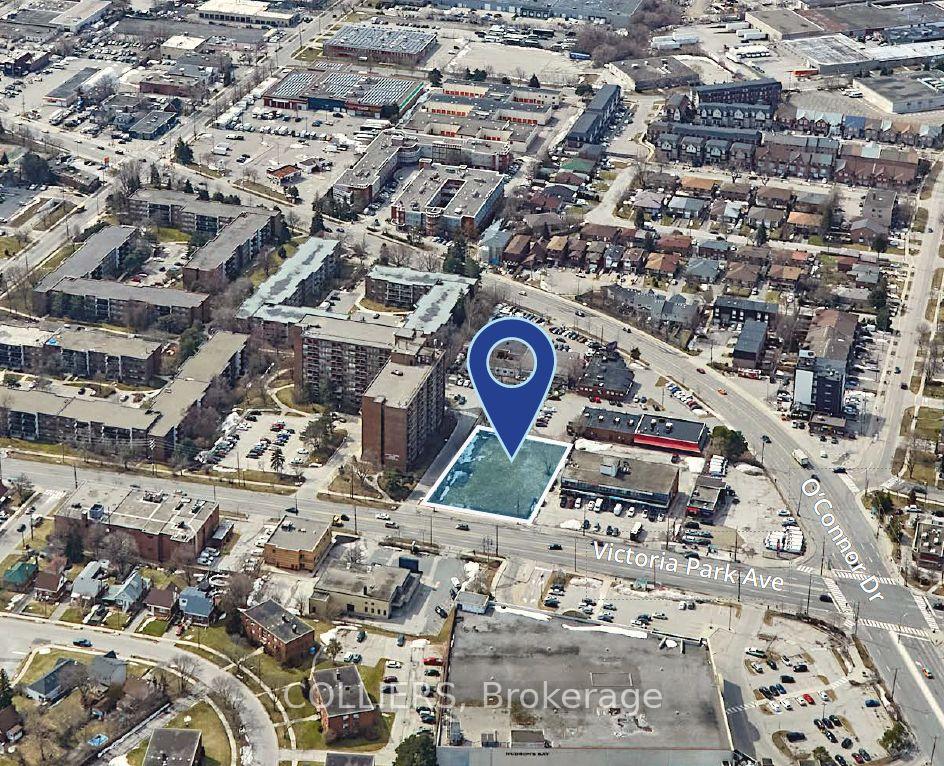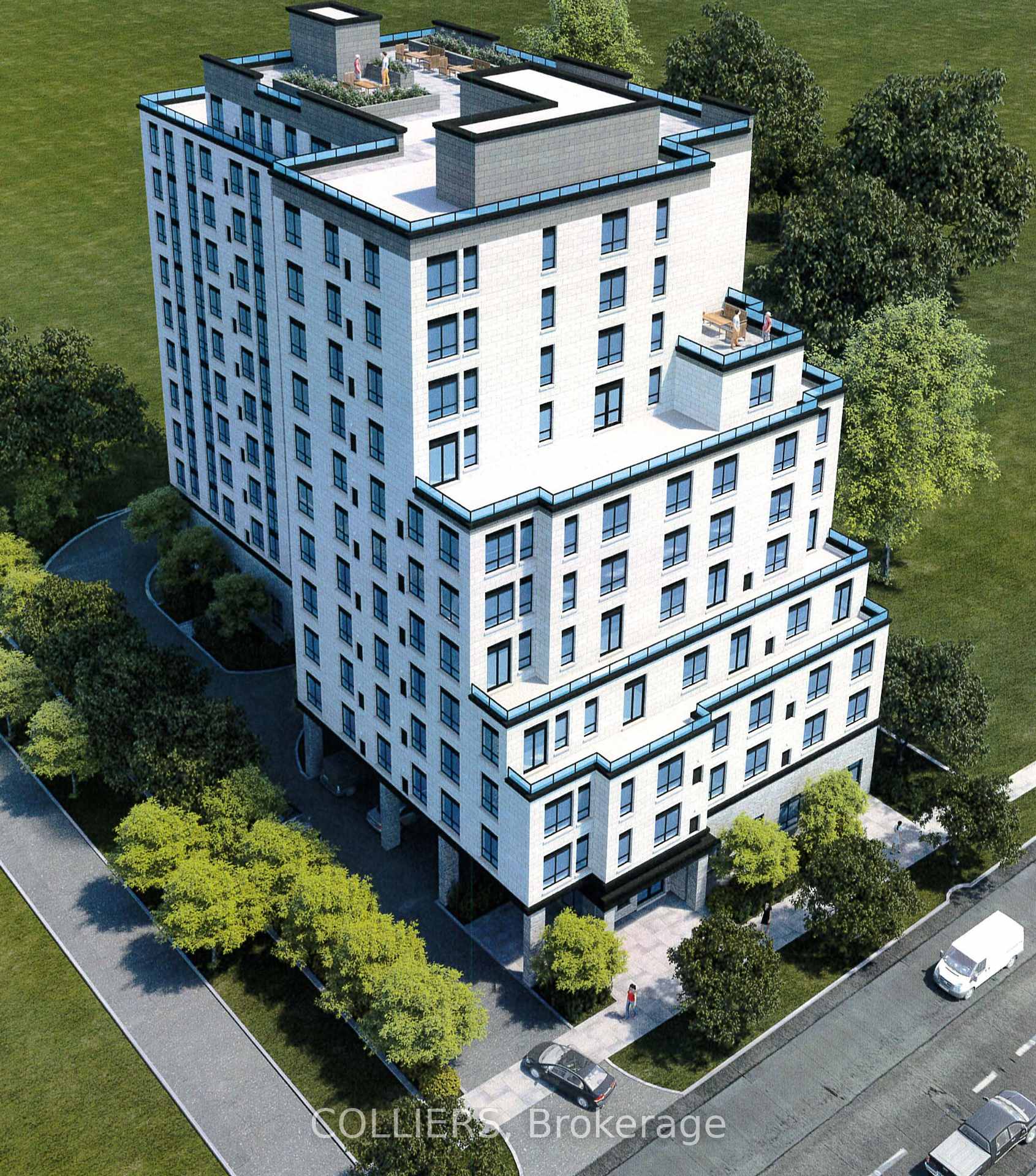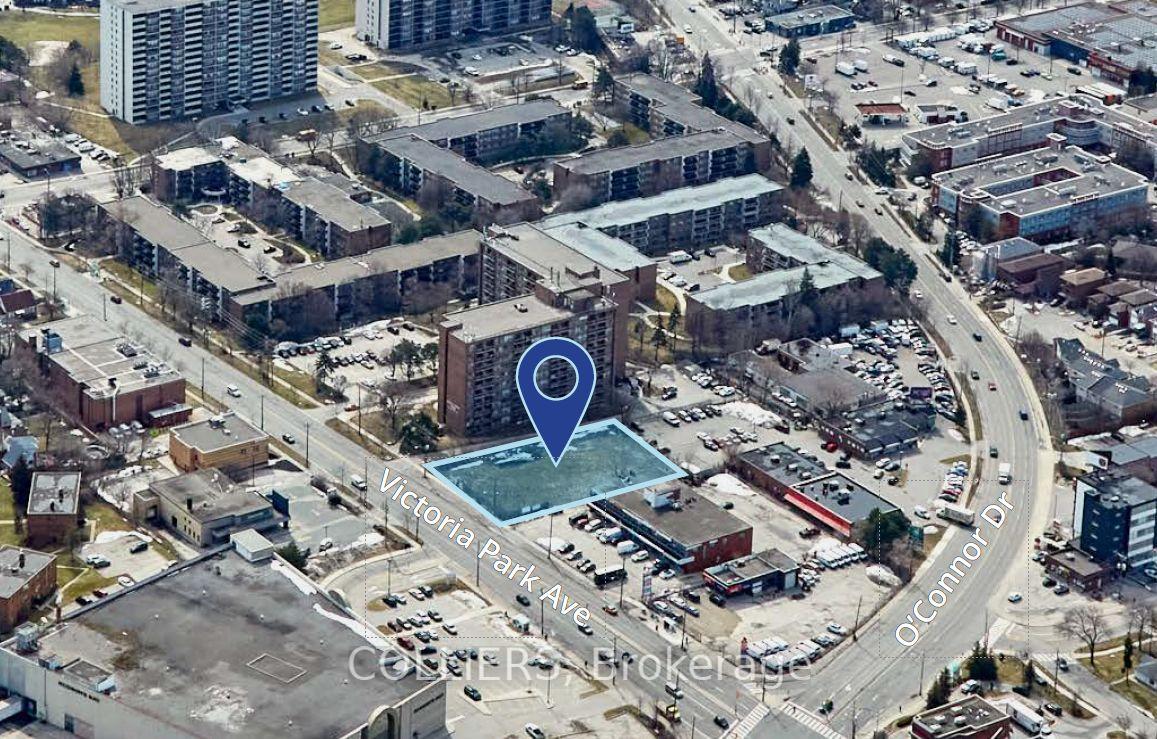$6,950,000
Available - For Sale
Listing ID: C12135198
1460 Victoria Park Aven , Toronto, M4A 1W8, Toronto
| An opportunity defined by the right scale, the right location and the right timing. 1460 Victoria Park Avenue (the "Property") presents and exceptional investment opportunity in one of Toronto's most rapidly growing areas, the Wexford-Maryvale neighbourhood. Approved for an 11-storey, mixed-use development, the Property offers a well-scaled project that minimized absorption risk and ensures a faster lease-up or sale process compared to larger developments. The Property's prime location is a major factor in its appeal, with excellent walkability to key amenities such as Eglinton Square Shopping Centre and the Golden Mile Shopping Centre, currently undergoing a transformative multi-billion dollar redevelopment. The upcoming Eglinton Crosstown LRT, with a station located less than 300-meters away, enhances the Property's desirability and offers connectivity throughout Toronto. Market timing is advantageous, allowing for potential cost savings in construction, which can translate into more profitable outcomes. Zoned for an 11-storey mixed use building, the Property can accommodate 113 residential units and approximately 108,650 SF of total GFA, including 1,055 SF of ground-floor retail space. With approvals in place, this is a rare chance for developers to secure a high-potential asset in a thriving urban corridor. As well, due to the reconfiguration of O'Connor Drive, a 35-storey mixed-use tower scheme with a GFA of 289,355 SF is now feasible. This is a unique opportunity to capitalize on a well-positioned, scalable porject in one of Toronto's most dynamic neighbourhoods. |
| Price | $6,950,000 |
| Taxes: | $46838.23 |
| Tax Type: | Annual |
| Occupancy: | Vacant |
| Address: | 1460 Victoria Park Aven , Toronto, M4A 1W8, Toronto |
| Postal Code: | M4A 1W8 |
| Province/State: | Toronto |
| Legal Description: | LT 56 PL 1995 TWP OF YORK, LT 57 PL 1995 |
| Directions/Cross Streets: | Victoria Park Ave/O'Connor Dr |
| Washroom Type | No. of Pieces | Level |
| Washroom Type 1 | 0 | |
| Washroom Type 2 | 0 | |
| Washroom Type 3 | 0 | |
| Washroom Type 4 | 0 | |
| Washroom Type 5 | 0 |
| Category: | Designated |
| Use: | Residential |
| Building Percentage: | F |
| Total Area: | 25543.00 |
| Total Area Code: | Square Feet |
| Washrooms: | 0 |
| Sewers: | Sanitary+Storm |
$
%
Years
This calculator is for demonstration purposes only. Always consult a professional
financial advisor before making personal financial decisions.
| Although the information displayed is believed to be accurate, no warranties or representations are made of any kind. |
| COLLIERS |
|
|

Ajay Chopra
Sales Representative
Dir:
647-533-6876
Bus:
6475336876
| Book Showing | Email a Friend |
Jump To:
At a Glance:
| Type: | Com - Land |
| Area: | Toronto |
| Municipality: | Toronto C13 |
| Neighbourhood: | Victoria Village |
| Tax: | $46,838.23 |
| Fireplace: | N |
Locatin Map:
Payment Calculator:







