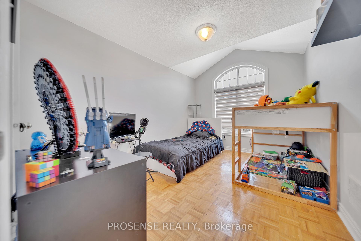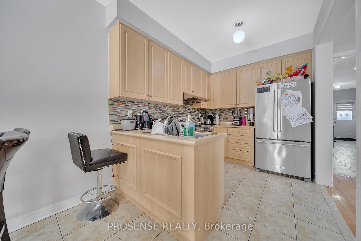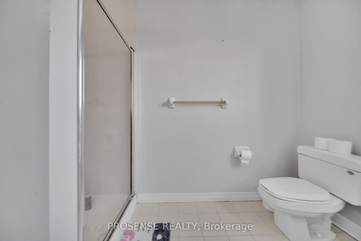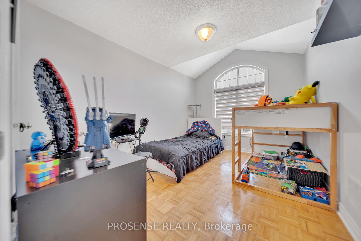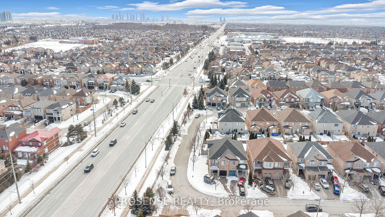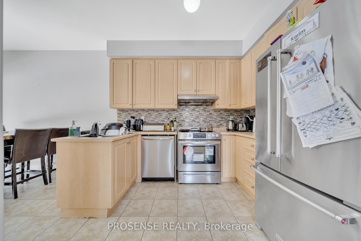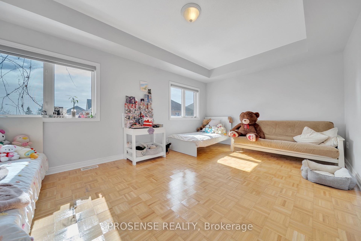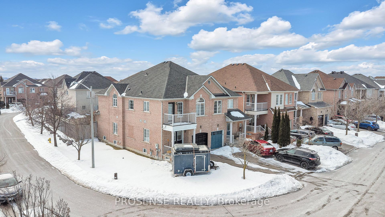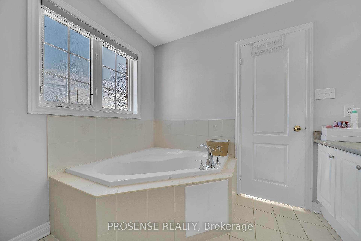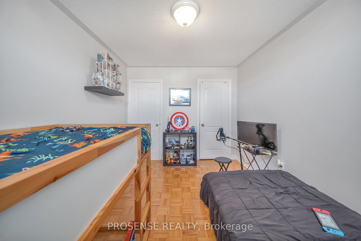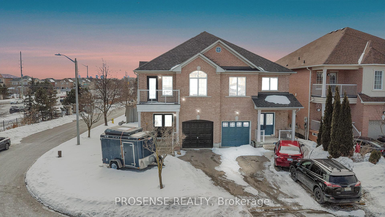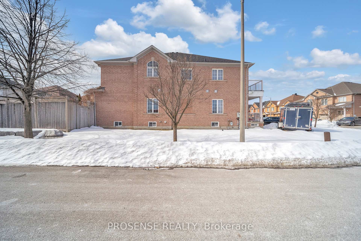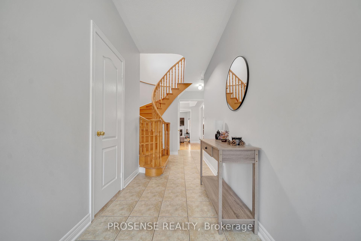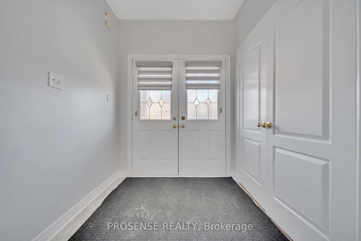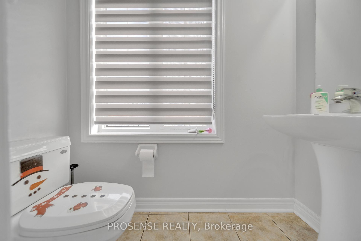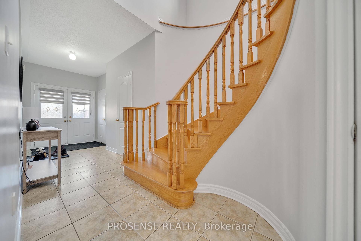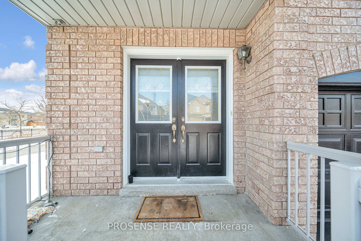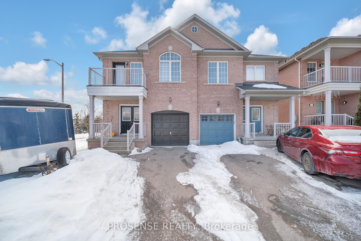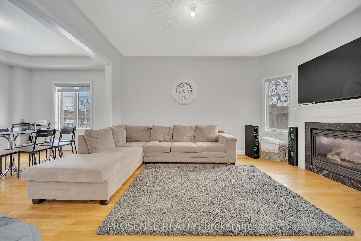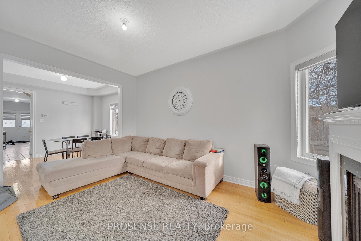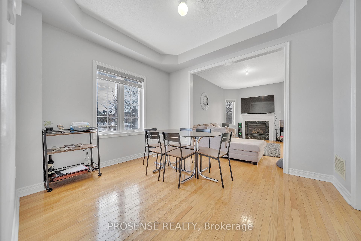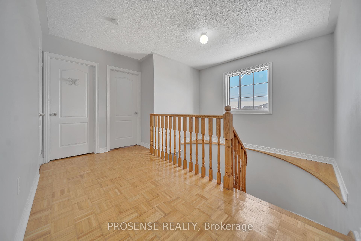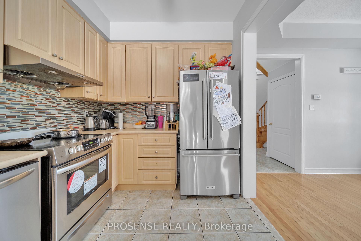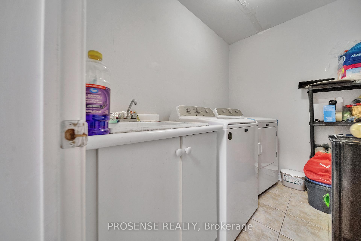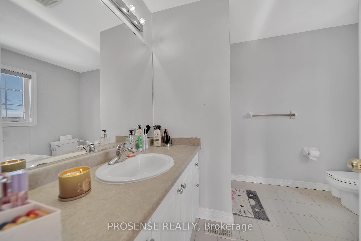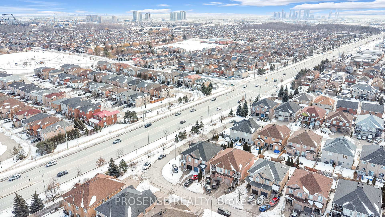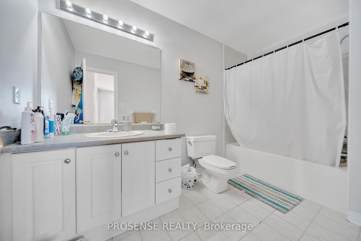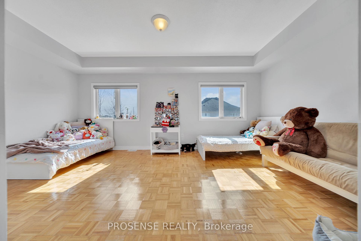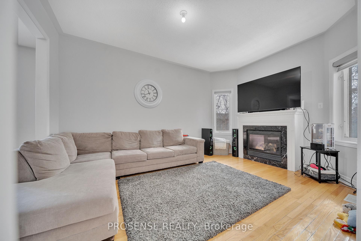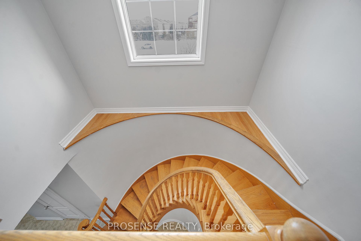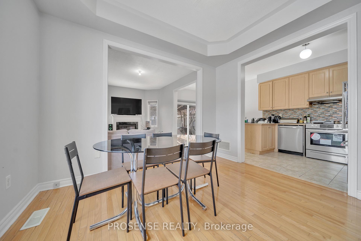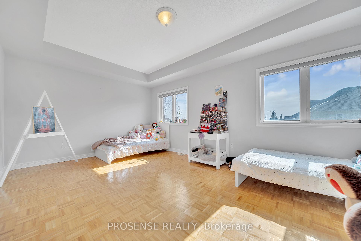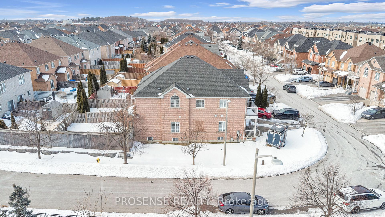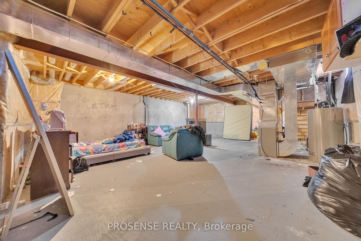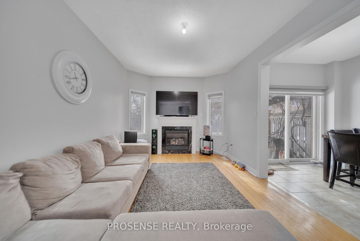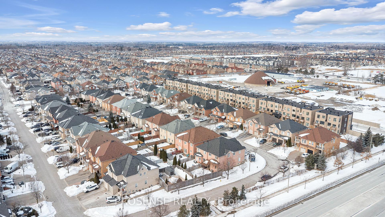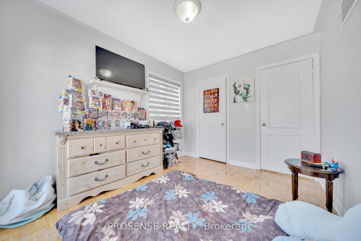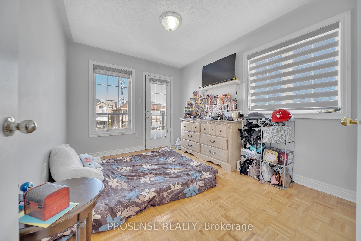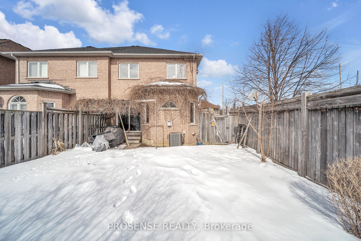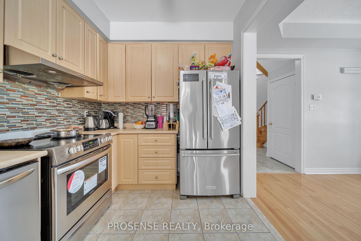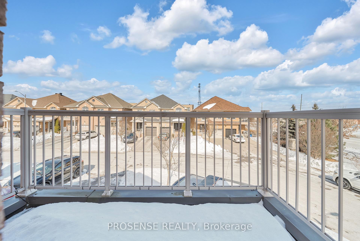$1,099,000
Available - For Sale
Listing ID: N11997258
86 Andes Cres , Vaughan, L4H 3H3, York
| Welcome to this spacious and bright 3-bedroom semi-detached home in Vellore Village! Situated on a premium corner lot, this home offers approximately 1,839 square feet above grade, plus a lower level. Featuring hardwood floors throughout, it boasts a large family room, dining room, and a family-sized kitchen with Stainless steel Appliances a breakfast bar. The main level also includes a convenient laundry room.The upper level features a primary bedroom with a walk-in closet and a 4-piece ensuite, along with two additional bedrooms and a 3-piece bathroom. A generously sized backyard.Excellent location just steps from Hwy 400/407, Vaughan Hospital, public transit including the subway station restaurants, parks, top-rated schools, a community centre, and major attractions like Vaughan Mills and Wonderland. |
| Price | $1,099,000 |
| Taxes: | $4725.00 |
| Occupancy: | Tenant |
| Address: | 86 Andes Cres , Vaughan, L4H 3H3, York |
| Directions/Cross Streets: | Major Mackenzie Dr / Weston Rd |
| Rooms: | 7 |
| Bedrooms: | 3 |
| Bedrooms +: | 0 |
| Family Room: | T |
| Basement: | Unfinished |
| Washroom Type | No. of Pieces | Level |
| Washroom Type 1 | 4 | Second |
| Washroom Type 2 | 3 | Second |
| Washroom Type 3 | 2 | Main |
| Washroom Type 4 | 0 | |
| Washroom Type 5 | 0 |
| Total Area: | 0.00 |
| Property Type: | Semi-Detached |
| Style: | 2-Storey |
| Exterior: | Brick |
| Garage Type: | Attached |
| (Parking/)Drive: | Available |
| Drive Parking Spaces: | 2 |
| Park #1 | |
| Parking Type: | Available |
| Park #2 | |
| Parking Type: | Available |
| Pool: | None |
| CAC Included: | N |
| Water Included: | N |
| Cabel TV Included: | N |
| Common Elements Included: | N |
| Heat Included: | N |
| Parking Included: | N |
| Condo Tax Included: | N |
| Building Insurance Included: | N |
| Fireplace/Stove: | N |
| Heat Type: | Forced Air |
| Central Air Conditioning: | Central Air |
| Central Vac: | N |
| Laundry Level: | Syste |
| Ensuite Laundry: | F |
| Sewers: | None |
$
%
Years
This calculator is for demonstration purposes only. Always consult a professional
financial advisor before making personal financial decisions.
| Although the information displayed is believed to be accurate, no warranties or representations are made of any kind. |
| PROSENSE REALTY |
|
|

Ajay Chopra
Sales Representative
Dir:
647-533-6876
Bus:
6475336876
| Virtual Tour | Book Showing | Email a Friend |
Jump To:
At a Glance:
| Type: | Freehold - Semi-Detached |
| Area: | York |
| Municipality: | Vaughan |
| Neighbourhood: | Vellore Village |
| Style: | 2-Storey |
| Tax: | $4,725 |
| Beds: | 3 |
| Baths: | 3 |
| Fireplace: | N |
| Pool: | None |
Locatin Map:
Payment Calculator:

