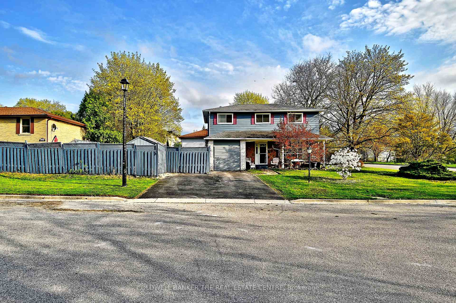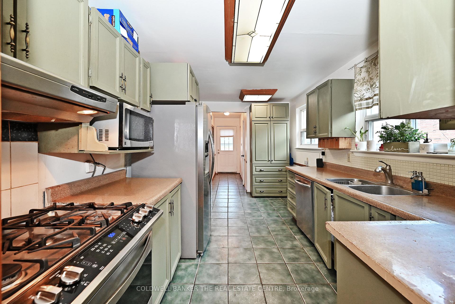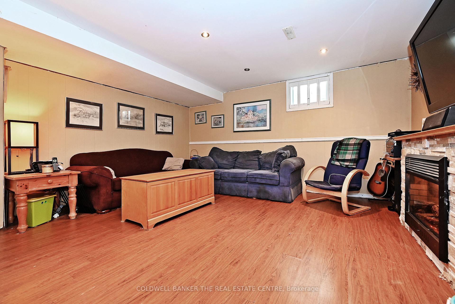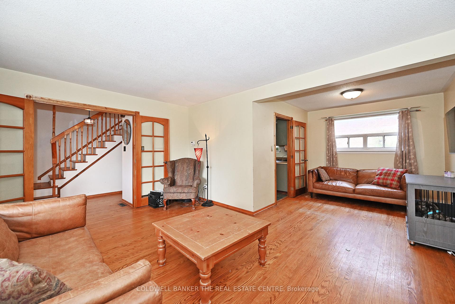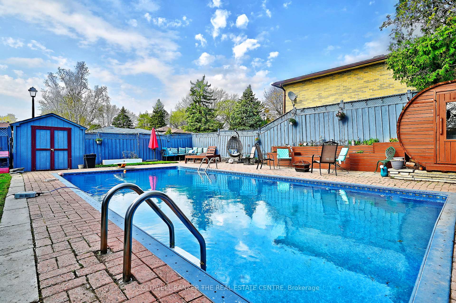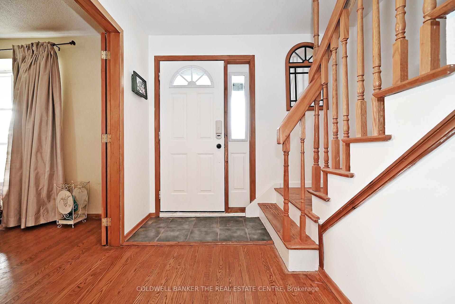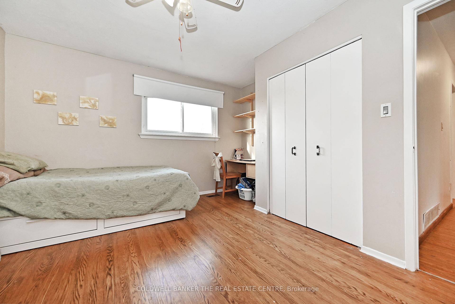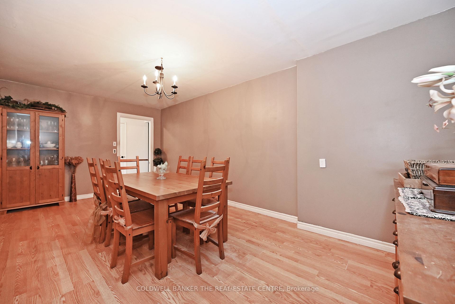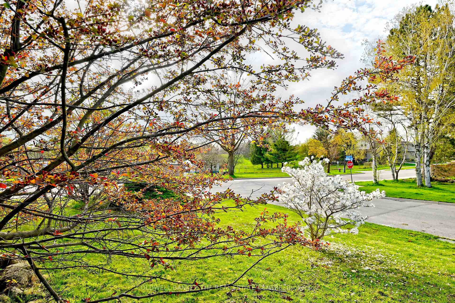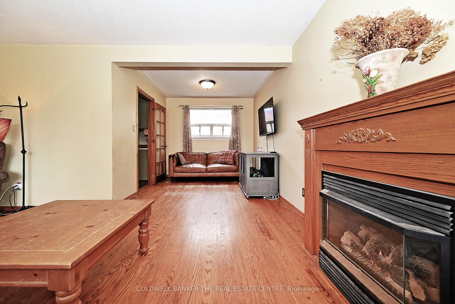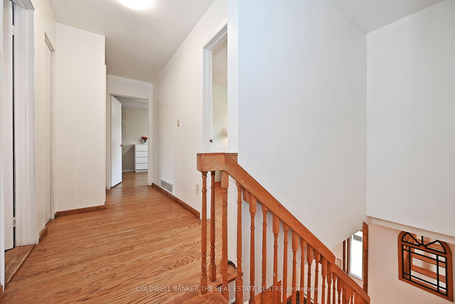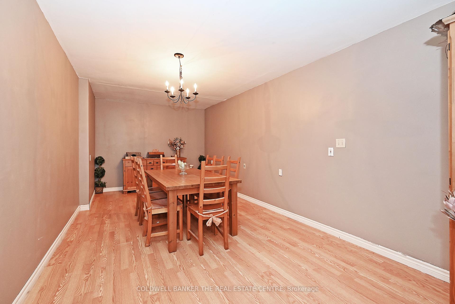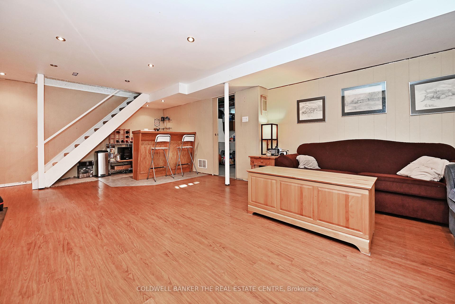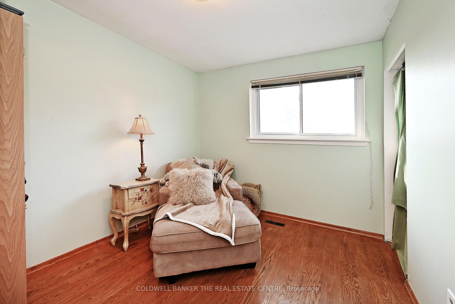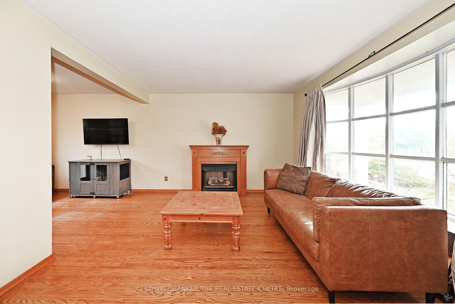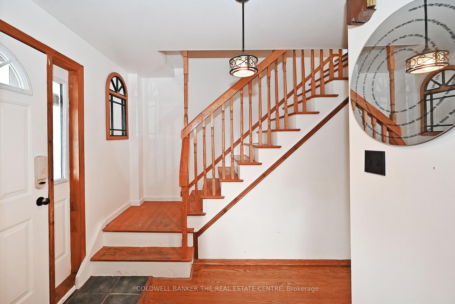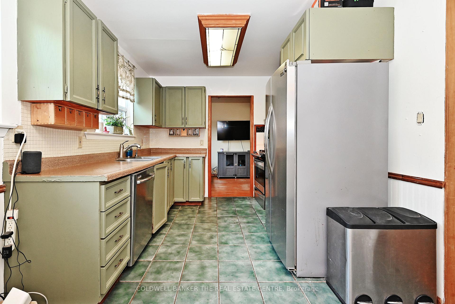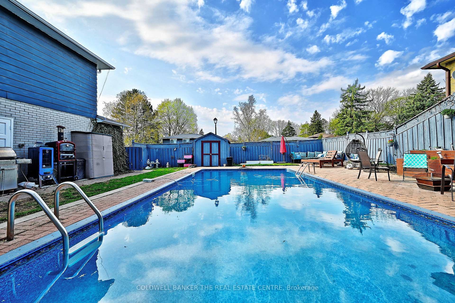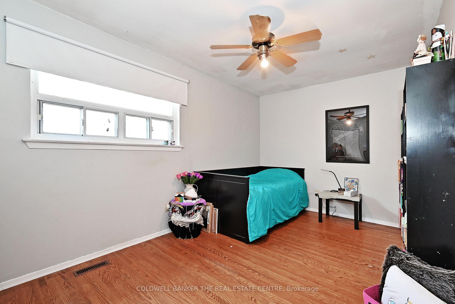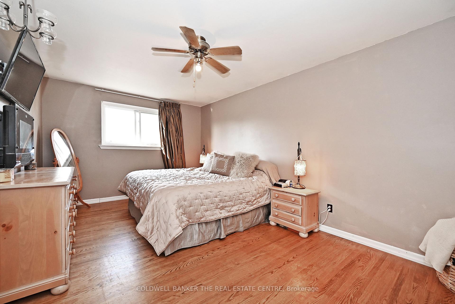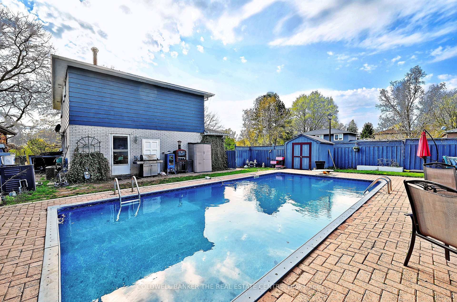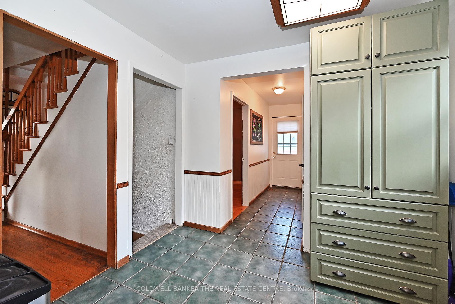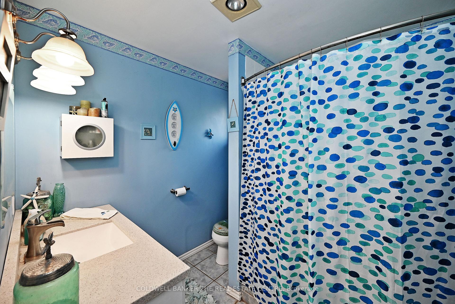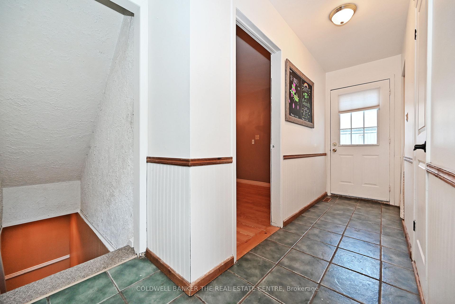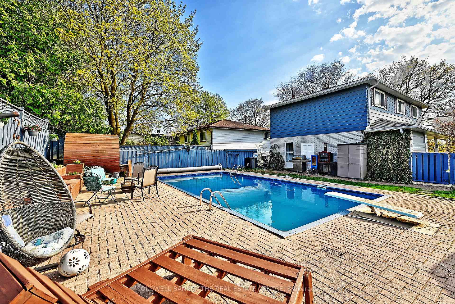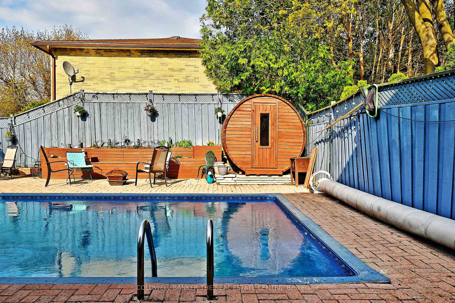$999,900
Available - For Sale
Listing ID: N12135267
940 Wildwood Driv , Newmarket, L3Y 2B5, York
| Dont miss this opportunity to keep the whole family happy. Featuring 4 spacious bedrooms, finished rec room with bar. This home is loaded with hardwood flooring , upgraded and replaced windows, shingles, furnace and AC. 16 x 32 ft pool, sauna and garden shed. This home is located in one of Newmarkets most desirable neighbourhoods close to the 404, great schools and all other amenities. |
| Price | $999,900 |
| Taxes: | $4633.81 |
| Occupancy: | Owner |
| Address: | 940 Wildwood Driv , Newmarket, L3Y 2B5, York |
| Directions/Cross Streets: | Wildwood/Carlson |
| Rooms: | 8 |
| Rooms +: | 1 |
| Bedrooms: | 4 |
| Bedrooms +: | 0 |
| Family Room: | T |
| Basement: | Finished |
| Level/Floor | Room | Length(ft) | Width(ft) | Descriptions | |
| Room 1 | Main | Kitchen | 11.51 | 9.05 | Ceramic Floor, Ceramic Backsplash, Eat-in Kitchen |
| Room 2 | Main | Living Ro | 16.07 | 10.69 | Hardwood Floor, Gas Fireplace, Bay Window |
| Room 3 | Main | Family Ro | 15.78 | 10.36 | Laminate, Separate Room |
| Room 4 | Main | Dining Ro | 9.05 | 8.2 | Hardwood Floor, Combined w/Living, Open Concept |
| Room 5 | Upper | Primary B | 14.33 | 10.89 | Hardwood Floor, Walk-In Closet(s), 2 Pc Ensuite |
| Room 6 | Upper | Bedroom 2 | 9.94 | 9.22 | Hardwood Floor |
| Room 7 | Upper | Bedroom 3 | 11.05 | 9.05 | Hardwood Floor, Double Closet, Ceiling Fan(s) |
| Room 8 | Upper | Bedroom 4 | 13.32 | 10.23 | Hardwood Floor, Double Closet |
| Room 9 | Lower | Recreatio | 19.19 | 11.78 | Laminate, Electric Fireplace, B/I Bar |
| Washroom Type | No. of Pieces | Level |
| Washroom Type 1 | 2 | Main |
| Washroom Type 2 | 4 | Upper |
| Washroom Type 3 | 2 | Basement |
| Washroom Type 4 | 0 | |
| Washroom Type 5 | 0 |
| Total Area: | 0.00 |
| Property Type: | Detached |
| Style: | 2-Storey |
| Exterior: | Aluminum Siding, Brick |
| Garage Type: | None |
| (Parking/)Drive: | Private |
| Drive Parking Spaces: | 4 |
| Park #1 | |
| Parking Type: | Private |
| Park #2 | |
| Parking Type: | Private |
| Pool: | Inground |
| Other Structures: | Garden Shed |
| Approximatly Square Footage: | 1500-2000 |
| Property Features: | School, Park |
| CAC Included: | N |
| Water Included: | N |
| Cabel TV Included: | N |
| Common Elements Included: | N |
| Heat Included: | N |
| Parking Included: | N |
| Condo Tax Included: | N |
| Building Insurance Included: | N |
| Fireplace/Stove: | Y |
| Heat Type: | Forced Air |
| Central Air Conditioning: | Central Air |
| Central Vac: | N |
| Laundry Level: | Syste |
| Ensuite Laundry: | F |
| Sewers: | Sewer |
$
%
Years
This calculator is for demonstration purposes only. Always consult a professional
financial advisor before making personal financial decisions.
| Although the information displayed is believed to be accurate, no warranties or representations are made of any kind. |
| COLDWELL BANKER THE REAL ESTATE CENTRE |
|
|

Ajay Chopra
Sales Representative
Dir:
647-533-6876
Bus:
6475336876
| Virtual Tour | Book Showing | Email a Friend |
Jump To:
At a Glance:
| Type: | Freehold - Detached |
| Area: | York |
| Municipality: | Newmarket |
| Neighbourhood: | Huron Heights-Leslie Valley |
| Style: | 2-Storey |
| Tax: | $4,633.81 |
| Beds: | 4 |
| Baths: | 3 |
| Fireplace: | Y |
| Pool: | Inground |
Locatin Map:
Payment Calculator:

