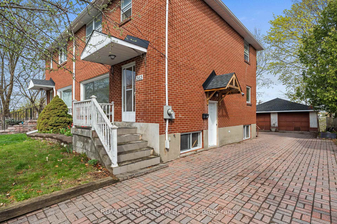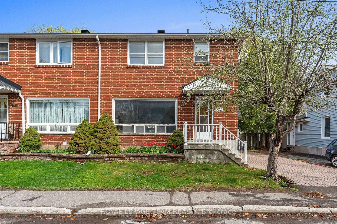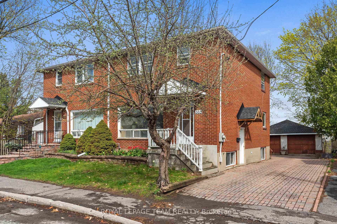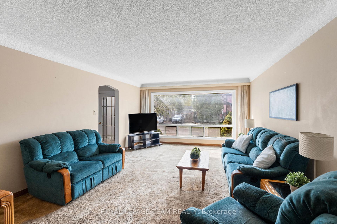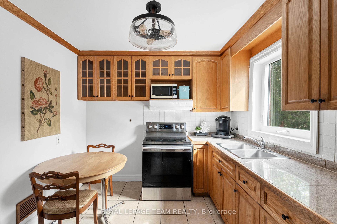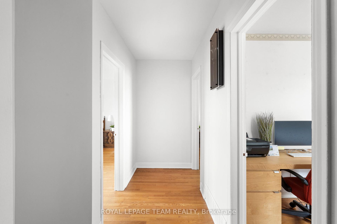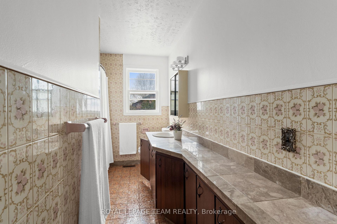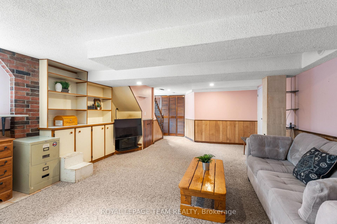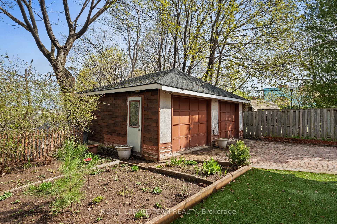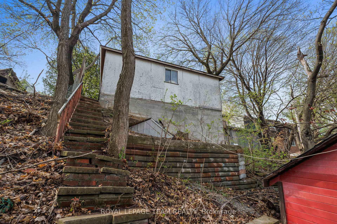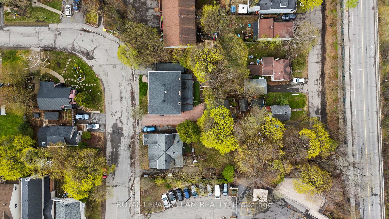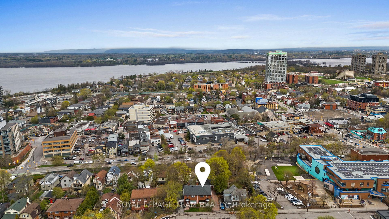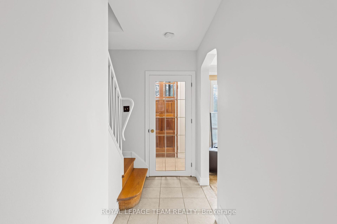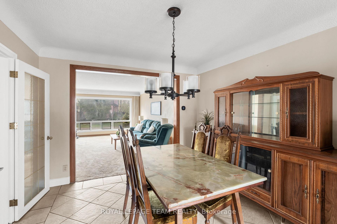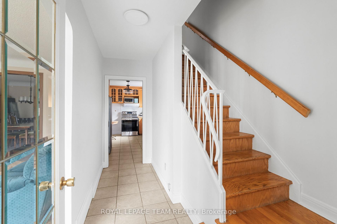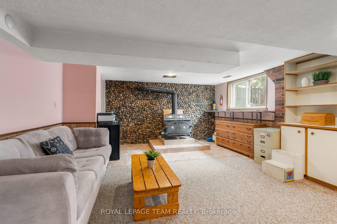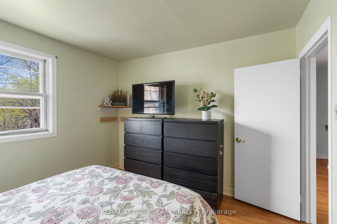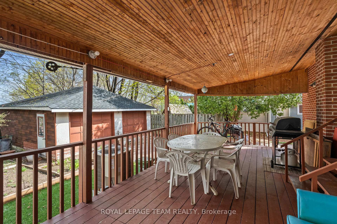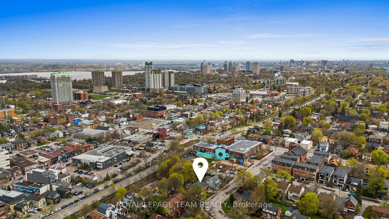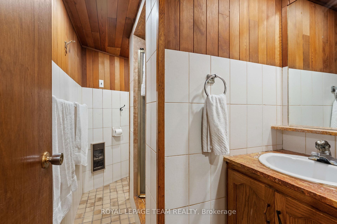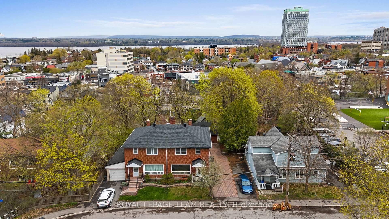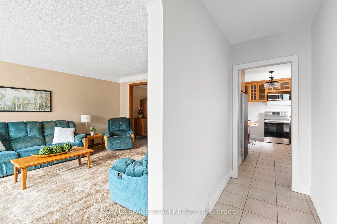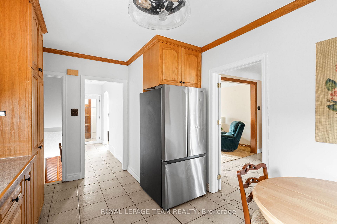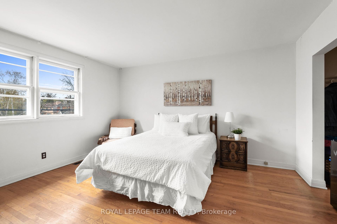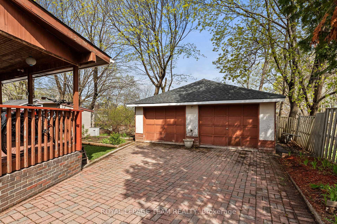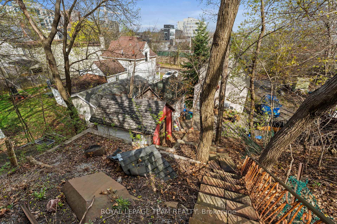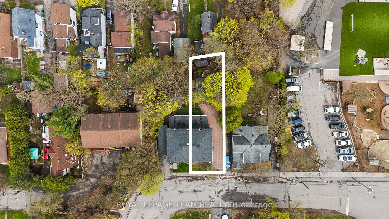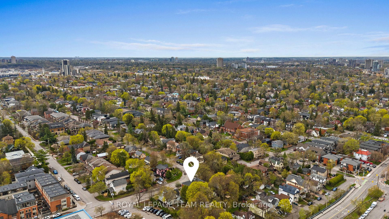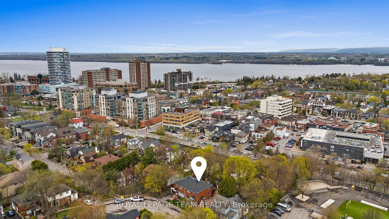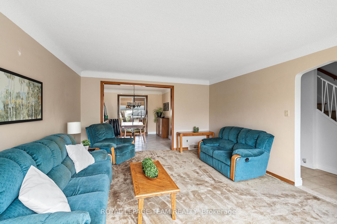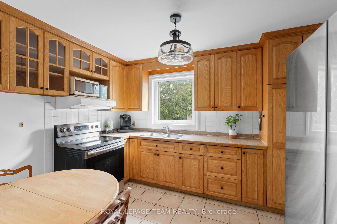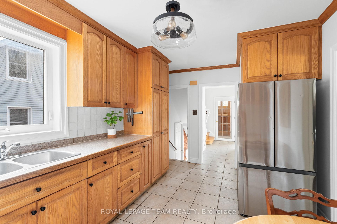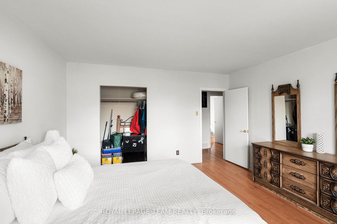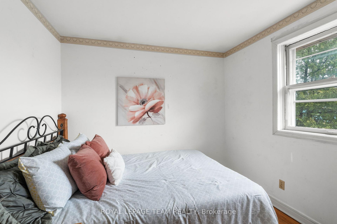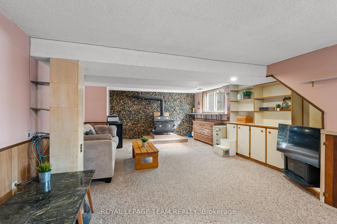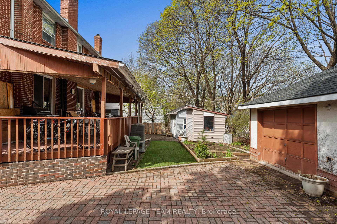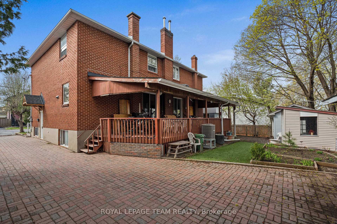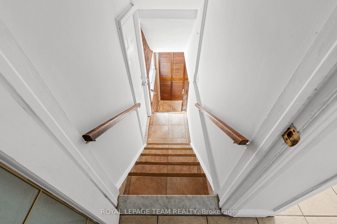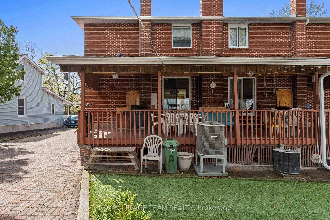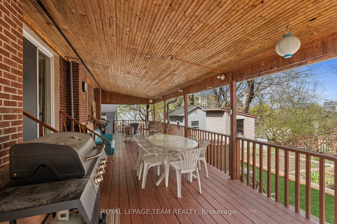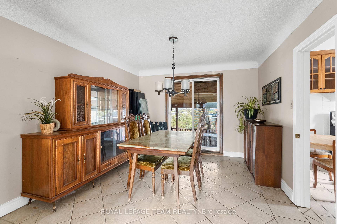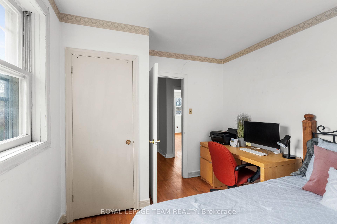$750,000
Available - For Sale
Listing ID: X12135271
365 Ravenhill Aven East , Carlingwood - Westboro and Area, K2A 0J5, Ottawa
| This could be your chance to own a home in the sought-after Westboro neighbourhood! For the first time in over 50 years, this charming solid brick semi-detached home is available for sale. The main floor offers a generous living room, a dining room with convenient access to a large covered back deck perfect for outdoor enjoyment, and a kitchen that has had some updating done over the years. Upstairs, you'll find three bedrooms, including a particularly spacious primary bedroom, and a four-piece bathroom with the potential for a fifth fixture. The bright basement features two sizable windows, creating a welcoming family room, along with a three-piece bathroom and a cantina. Outside, the property boasts a fully interlocked driveway, numerous garden beds for the green thumb, a detached two-car garage, and a deep lot extending beyond the garage to a storage shed below. The lot size and garage are notable assets for this area. With an exceptional walk score of 97, you can easily stroll to all the amenities Westboro has to offer, including the vibrant farmers market and the many shops, restaurants, and cafes along Richmond Road. |
| Price | $750,000 |
| Taxes: | $6373.00 |
| Occupancy: | Owner |
| Address: | 365 Ravenhill Aven East , Carlingwood - Westboro and Area, K2A 0J5, Ottawa |
| Acreage: | < .50 |
| Directions/Cross Streets: | Churchill Avenue & Byron Avenue |
| Rooms: | 6 |
| Rooms +: | 4 |
| Bedrooms: | 3 |
| Bedrooms +: | 0 |
| Family Room: | F |
| Basement: | Full, Finished |
| Level/Floor | Room | Length(ft) | Width(ft) | Descriptions | |
| Room 1 | Main | Living Ro | 14.43 | 17.55 | |
| Room 2 | Main | Dining Ro | 12 | 12.46 | Tile Floor |
| Room 3 | Main | Kitchen | 9.68 | 14.76 | Tile Floor |
| Room 4 | Second | Primary B | 14.01 | 14.27 | Hardwood Floor |
| Room 5 | Second | Bedroom 2 | 11.32 | 11.02 | Hardwood Floor |
| Room 6 | Second | Bedroom 3 | 10.36 | 11.02 | Hardwood Floor |
| Room 7 | Second | Bathroom | 7.68 | 11.48 | |
| Room 8 | Basement | Family Ro | 15.61 | 28.08 | |
| Room 9 | Basement | Utility R | 8.1 | 5.54 | |
| Room 10 | Basement | Cold Room | 10.4 | 4.92 | |
| Room 11 | Basement | Bathroom | 9.77 | 5.74 |
| Washroom Type | No. of Pieces | Level |
| Washroom Type 1 | 4 | Second |
| Washroom Type 2 | 3 | Basement |
| Washroom Type 3 | 0 | |
| Washroom Type 4 | 0 | |
| Washroom Type 5 | 0 |
| Total Area: | 0.00 |
| Approximatly Age: | 51-99 |
| Property Type: | Semi-Detached |
| Style: | 2-Storey |
| Exterior: | Brick |
| Garage Type: | Detached |
| Drive Parking Spaces: | 5 |
| Pool: | None |
| Other Structures: | Shed |
| Approximatly Age: | 51-99 |
| Approximatly Square Footage: | 1100-1500 |
| Property Features: | Public Trans, Place Of Worship |
| CAC Included: | N |
| Water Included: | N |
| Cabel TV Included: | N |
| Common Elements Included: | N |
| Heat Included: | N |
| Parking Included: | N |
| Condo Tax Included: | N |
| Building Insurance Included: | N |
| Fireplace/Stove: | Y |
| Heat Type: | Forced Air |
| Central Air Conditioning: | Central Air |
| Central Vac: | N |
| Laundry Level: | Syste |
| Ensuite Laundry: | F |
| Sewers: | Sewer |
| Utilities-Cable: | Y |
| Utilities-Hydro: | Y |
$
%
Years
This calculator is for demonstration purposes only. Always consult a professional
financial advisor before making personal financial decisions.
| Although the information displayed is believed to be accurate, no warranties or representations are made of any kind. |
| ROYAL LEPAGE TEAM REALTY |
|
|

Ajay Chopra
Sales Representative
Dir:
647-533-6876
Bus:
6475336876
| Virtual Tour | Book Showing | Email a Friend |
Jump To:
At a Glance:
| Type: | Freehold - Semi-Detached |
| Area: | Ottawa |
| Municipality: | Carlingwood - Westboro and Area |
| Neighbourhood: | 5104 - McKellar/Highland |
| Style: | 2-Storey |
| Approximate Age: | 51-99 |
| Tax: | $6,373 |
| Beds: | 3 |
| Baths: | 2 |
| Fireplace: | Y |
| Pool: | None |
Locatin Map:
Payment Calculator:

