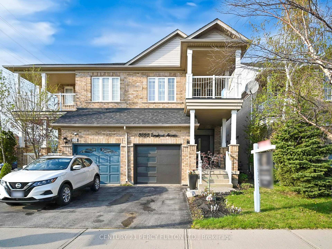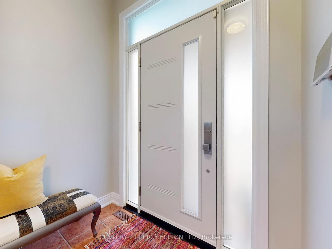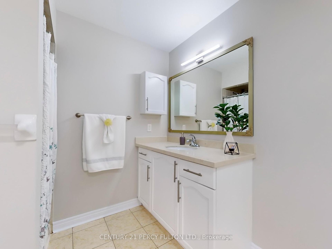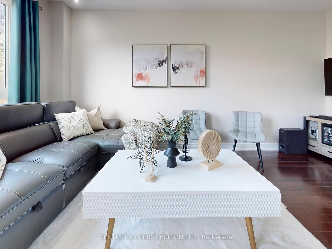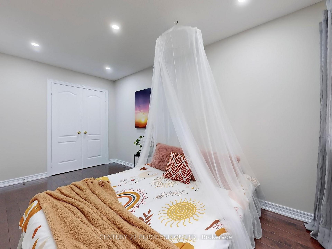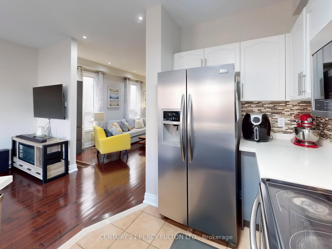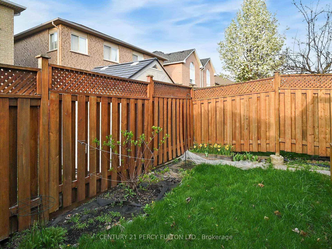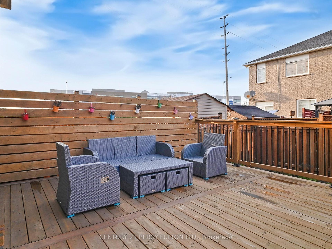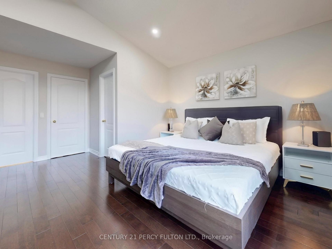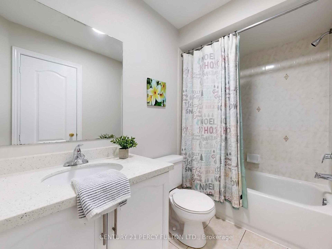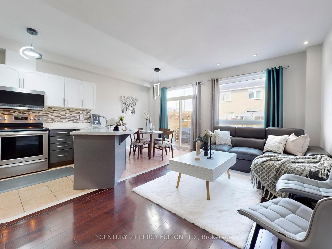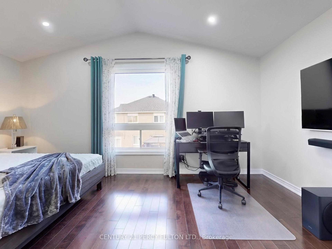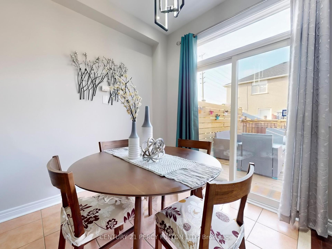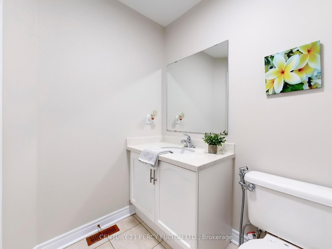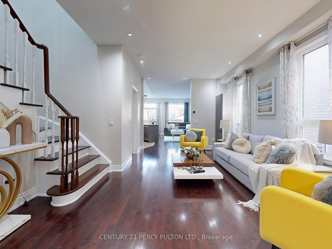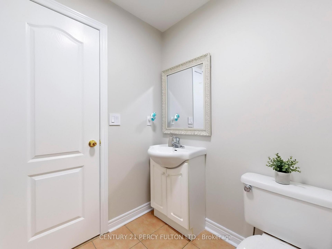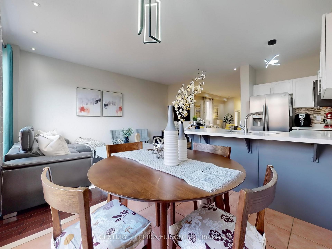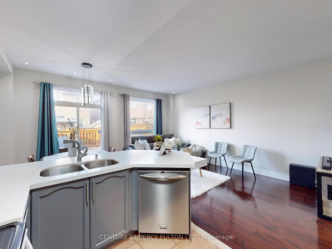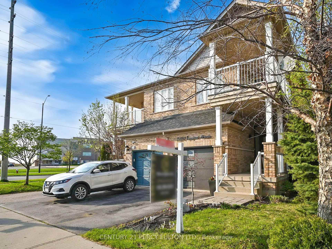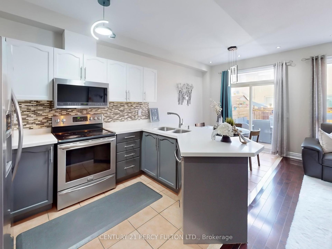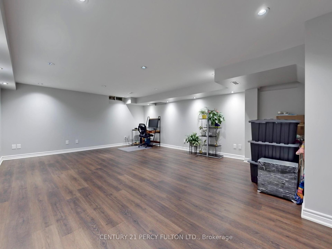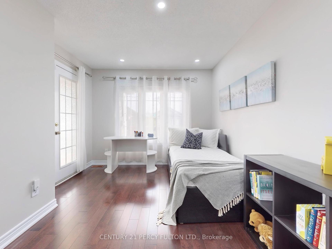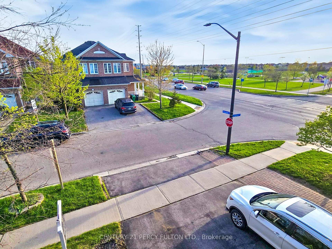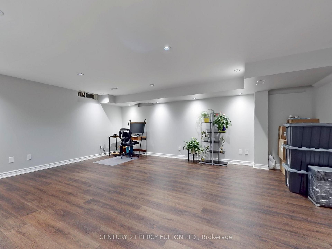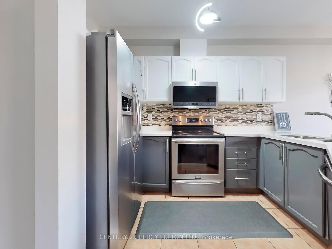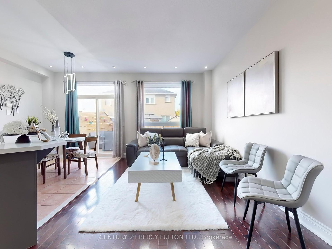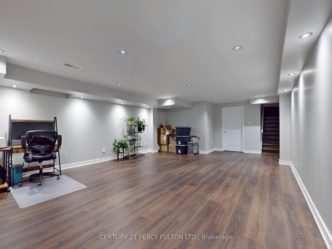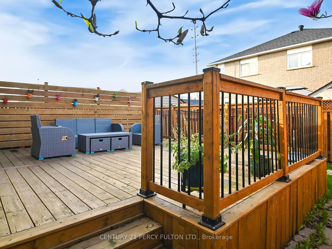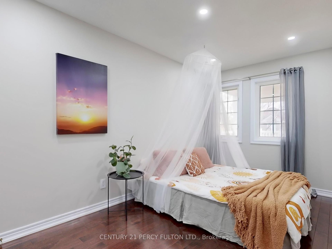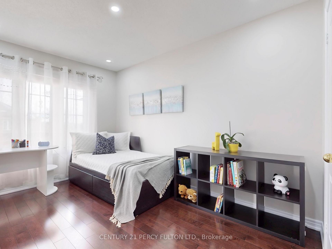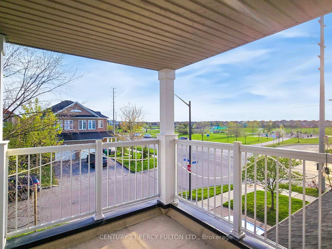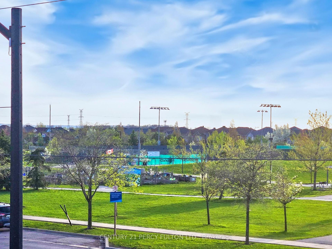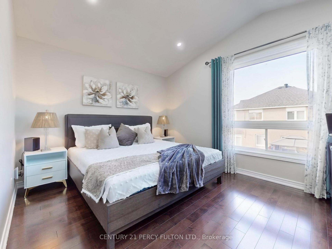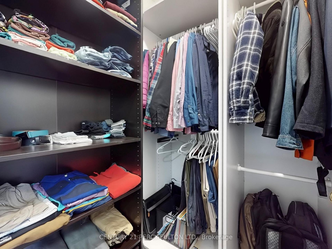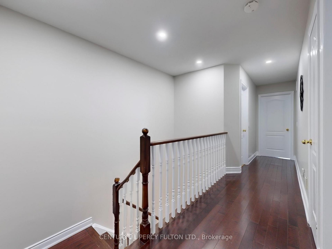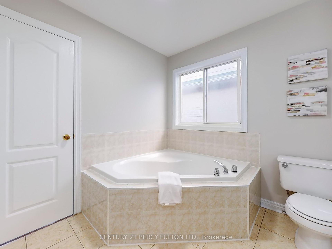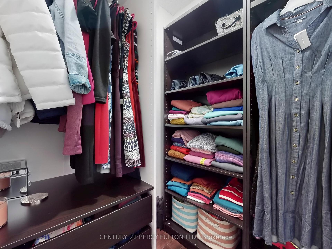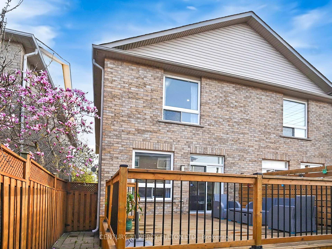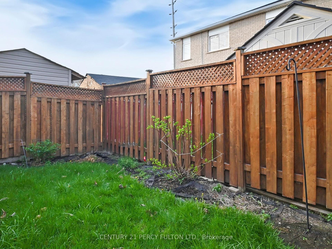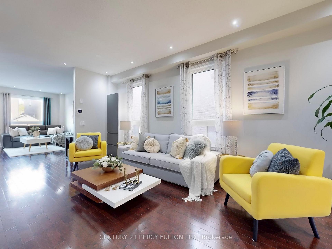$1,069,000
Available - For Sale
Listing ID: W12133236
5695 Longboat Aven , Mississauga, L5M 7E6, Peel
| Welcome To This Beautifully Maintained Semi-Detached Home On A Quiet, Family-Friendly neighborhood In The Sought-after Churchill Meadows Community. This Home Has A Lot Of Features Including An Open Concept Layout With Hardwood Floors And Potlights Throughout. This House Offers An Upgraded Elegant Looking Main Door For Stylish Entrance, Newer Garage Door Equipped With Remote For Convenience, Spacious Balcony Direct Access From The Bedroom, Newer Energy-Efficient Heat Pump (Rental fee: $106.77/month), Hot Water Tank Relatively New, Furnace Recently Upgraded (About 3-4 years old).The Primary Bedroom Boosts With His And Hers Closets And Built-in Organizers For Maximizing Space And Minimizing Clutters. A Fully Fenced Backyard With A Large Deck Built in 2021 Perfect For Outdoor Gatherings. Spacious Living And Dining Areas Perfect For Family Gatherings. Great Location As Conveniently Close To All Amenities, Parks, Shopping, Highways, Erin Mills Town Centre. Steps Away From High School And Easy Access To The Park, Just Minutes Away From A Community Centre, Excellent Public Transit Access Like Multiple GO Stations Nearby. Don't miss the opportunity to own this beautiful home in one of Mississauga's most desirable neighborhoods! |
| Price | $1,069,000 |
| Taxes: | $5074.00 |
| Occupancy: | Owner |
| Address: | 5695 Longboat Aven , Mississauga, L5M 7E6, Peel |
| Directions/Cross Streets: | Tenth Line/Thomas |
| Rooms: | 8 |
| Rooms +: | 1 |
| Bedrooms: | 3 |
| Bedrooms +: | 0 |
| Family Room: | T |
| Basement: | Finished |
| Level/Floor | Room | Length(ft) | Width(ft) | Descriptions | |
| Room 1 | Main | Living Ro | 16.89 | 10.66 | Hardwood Floor, Combined w/Dining, Window |
| Room 2 | Main | Dining Ro | 9.35 | 7.48 | Hardwood Floor, Combined w/Living, Window |
| Room 3 | Main | Family Ro | 13.28 | 7.38 | Hardwood Floor, Open Concept |
| Room 4 | Main | Kitchen | 17.22 | 9.45 | Ceramic Floor, Quartz Counter, Breakfast Bar |
| Room 5 | Main | Breakfast | 14.27 | 10.07 | Ceramic Floor, Combined w/Kitchen, W/O To Deck |
| Room 6 | Second | Primary B | 13.94 | 11.02 | Hardwood Floor, Walk-In Closet(s), 4 Pc Ensuite |
| Room 7 | Second | Bedroom 2 | 10 | 7.77 | Hardwood Floor, Window, Pot Lights |
| Room 8 | Second | Bedroom 3 | 12.23 | 8.69 | Hardwood Floor, Window, Pot Lights |
| Washroom Type | No. of Pieces | Level |
| Washroom Type 1 | 2 | Main |
| Washroom Type 2 | 4 | Second |
| Washroom Type 3 | 0 | |
| Washroom Type 4 | 0 | |
| Washroom Type 5 | 0 |
| Total Area: | 0.00 |
| Property Type: | Semi-Detached |
| Style: | 2-Storey |
| Exterior: | Brick |
| Garage Type: | Built-In |
| (Parking/)Drive: | Private |
| Drive Parking Spaces: | 1 |
| Park #1 | |
| Parking Type: | Private |
| Park #2 | |
| Parking Type: | Private |
| Pool: | None |
| Approximatly Square Footage: | 1500-2000 |
| CAC Included: | N |
| Water Included: | N |
| Cabel TV Included: | N |
| Common Elements Included: | N |
| Heat Included: | N |
| Parking Included: | N |
| Condo Tax Included: | N |
| Building Insurance Included: | N |
| Fireplace/Stove: | N |
| Heat Type: | Forced Air |
| Central Air Conditioning: | Central Air |
| Central Vac: | N |
| Laundry Level: | Syste |
| Ensuite Laundry: | F |
| Sewers: | Sewer |
$
%
Years
This calculator is for demonstration purposes only. Always consult a professional
financial advisor before making personal financial decisions.
| Although the information displayed is believed to be accurate, no warranties or representations are made of any kind. |
| CENTURY 21 PERCY FULTON LTD. |
|
|

Ajay Chopra
Sales Representative
Dir:
647-533-6876
Bus:
6475336876
| Virtual Tour | Book Showing | Email a Friend |
Jump To:
At a Glance:
| Type: | Freehold - Semi-Detached |
| Area: | Peel |
| Municipality: | Mississauga |
| Neighbourhood: | Churchill Meadows |
| Style: | 2-Storey |
| Tax: | $5,074 |
| Beds: | 3 |
| Baths: | 3 |
| Fireplace: | N |
| Pool: | None |
Locatin Map:
Payment Calculator:

