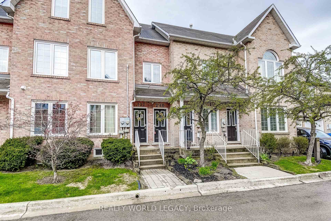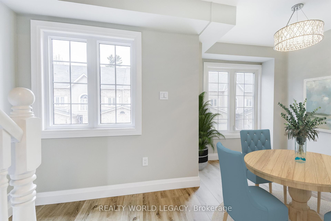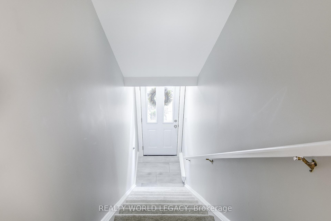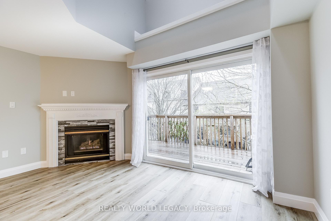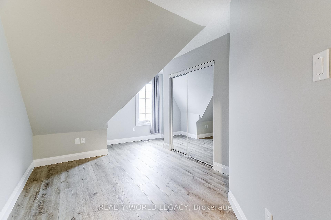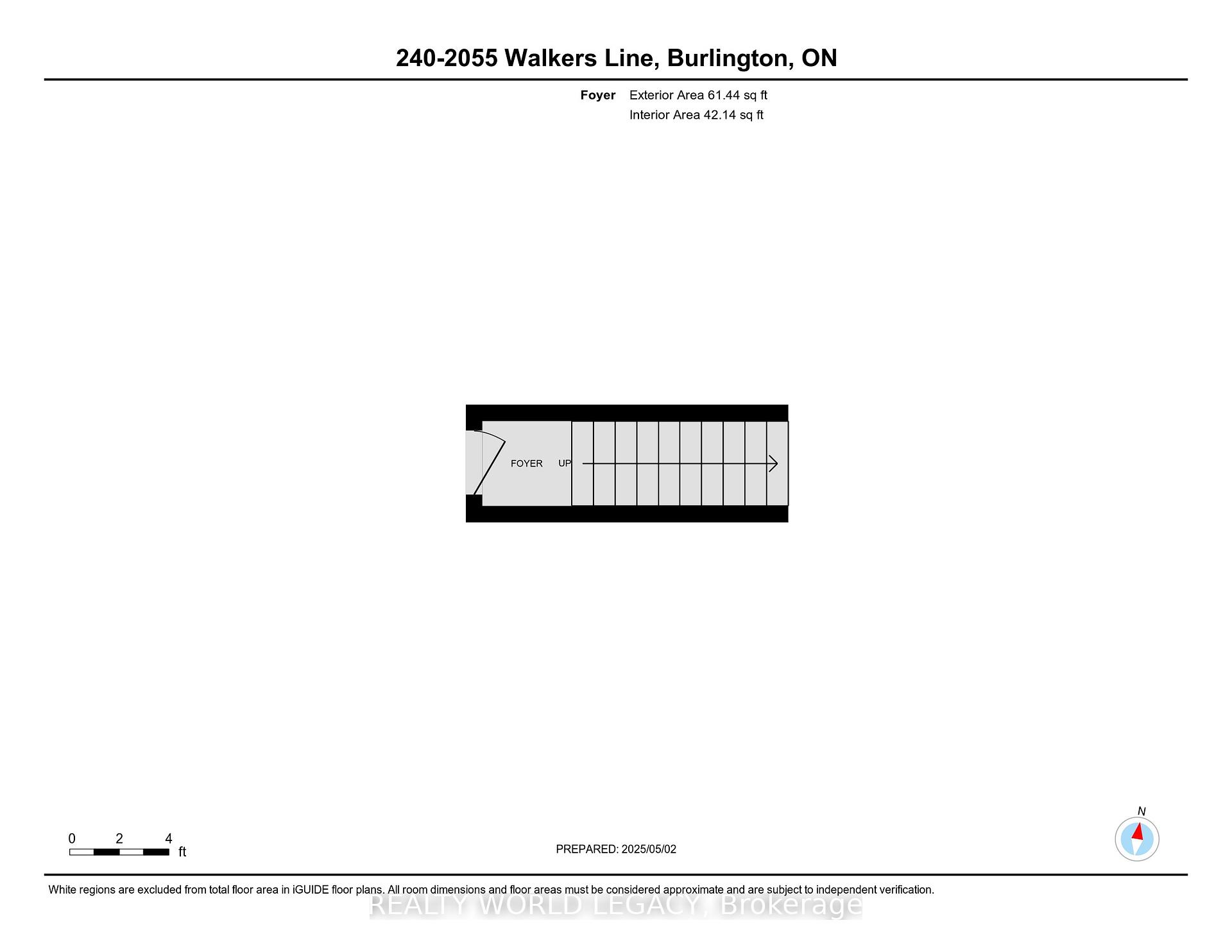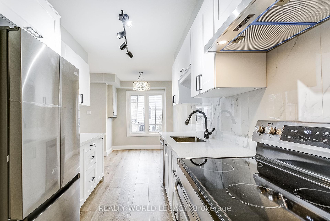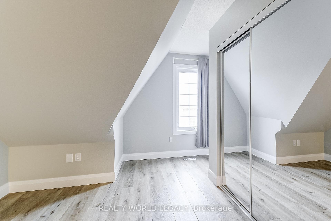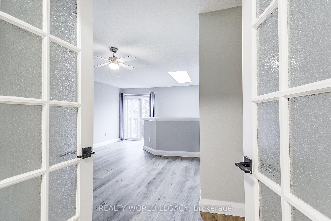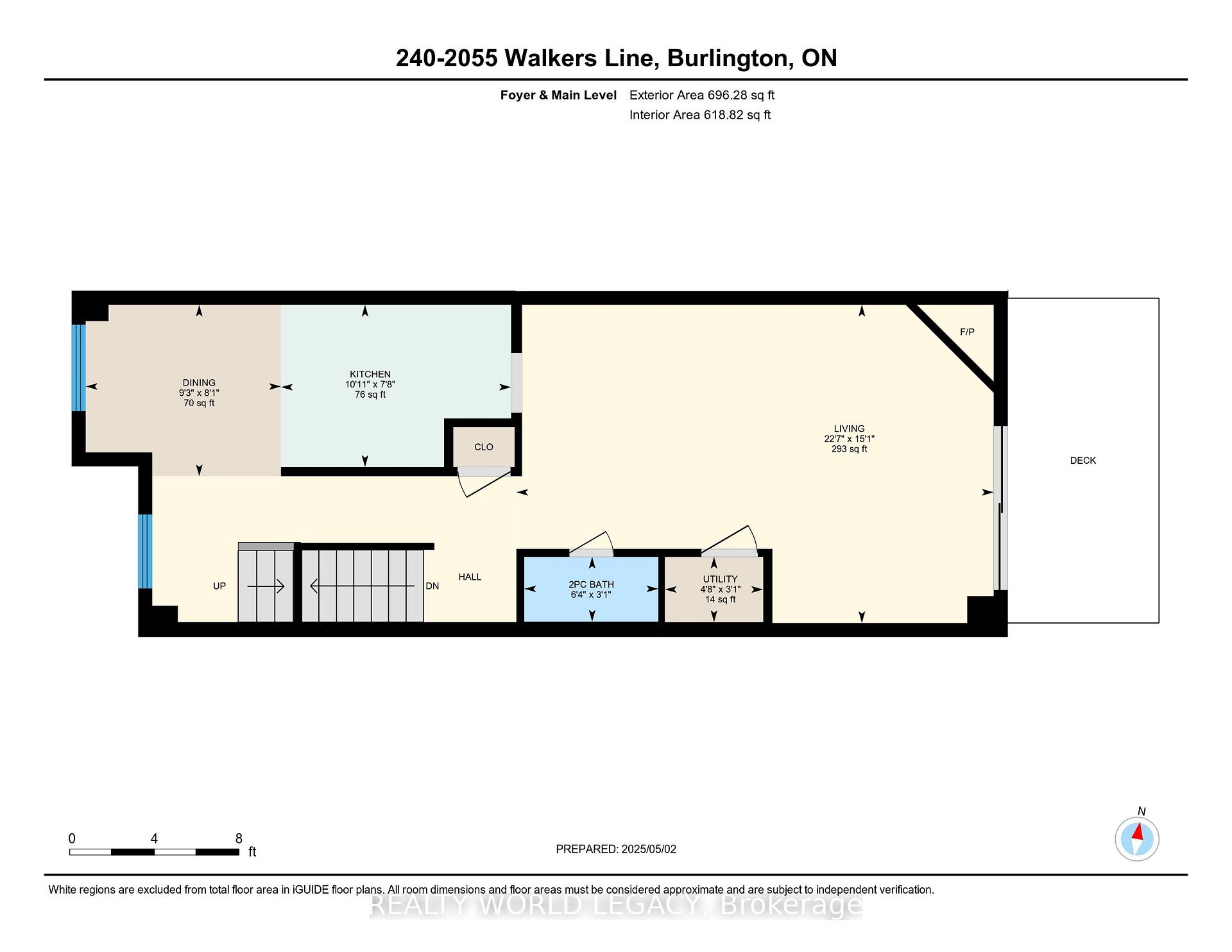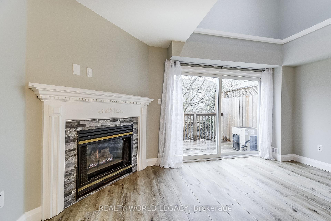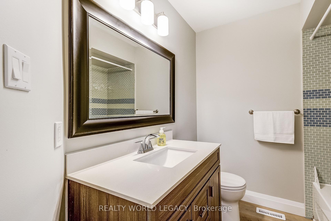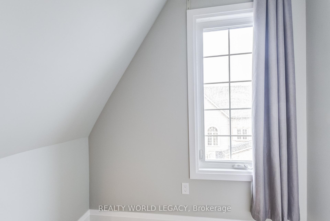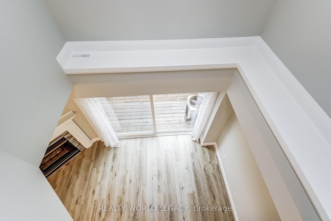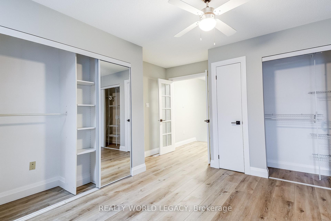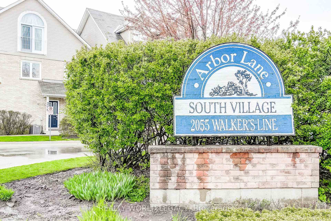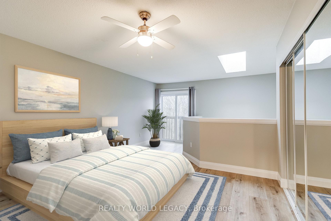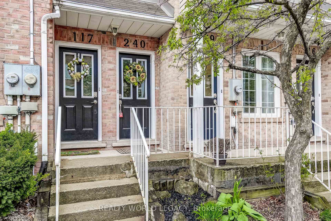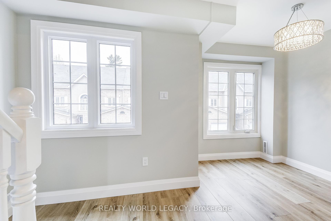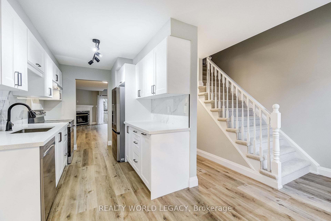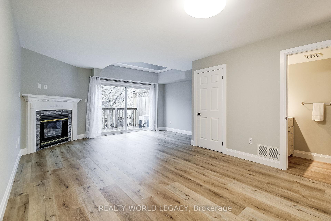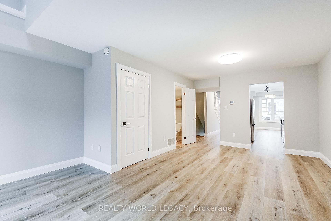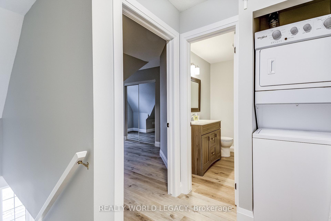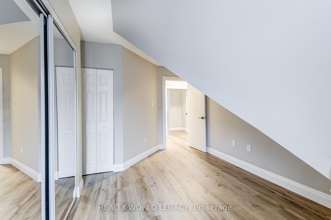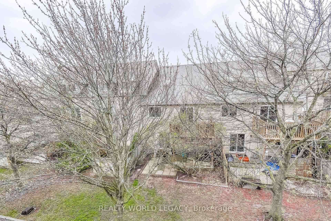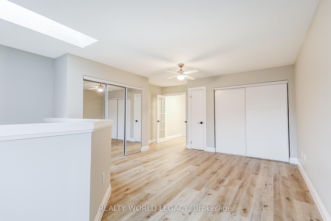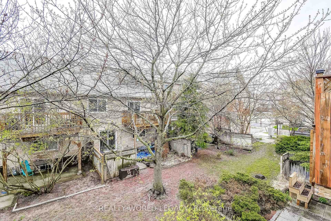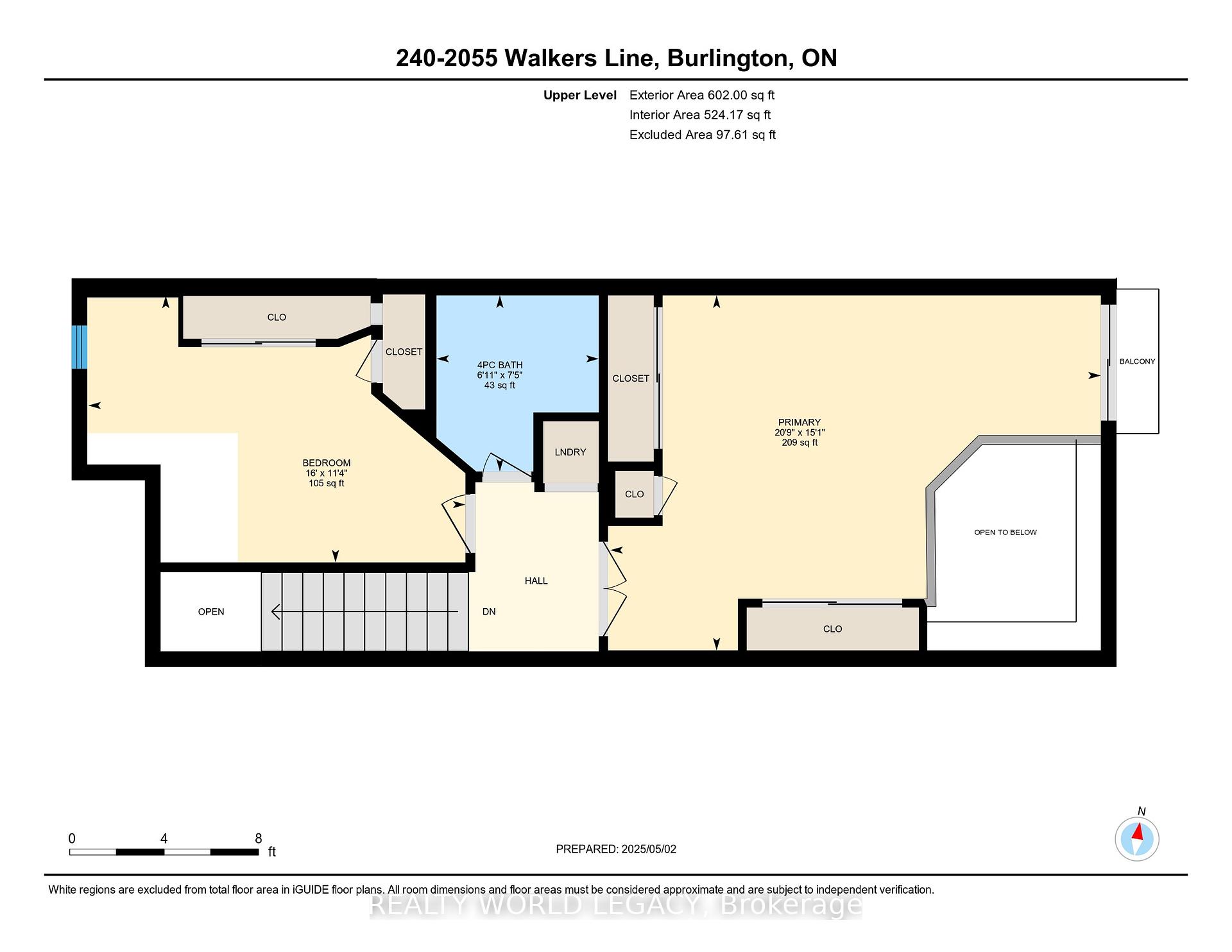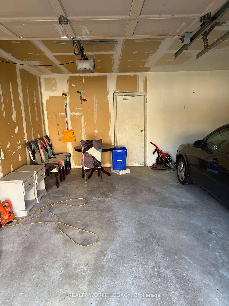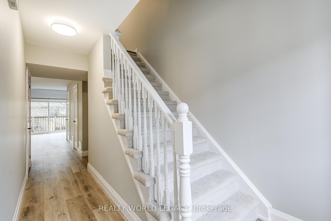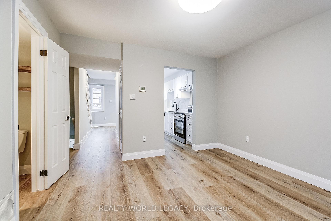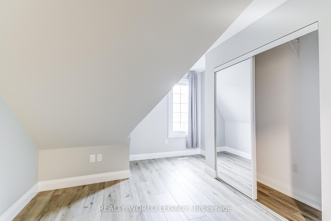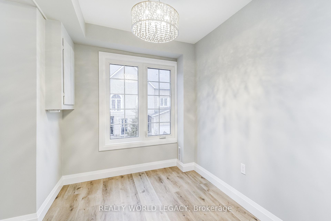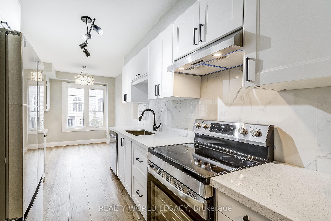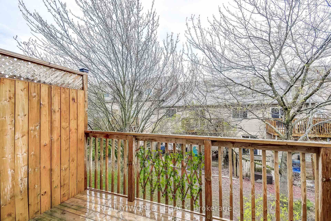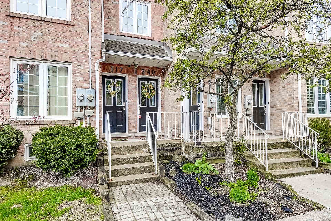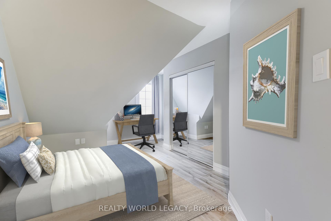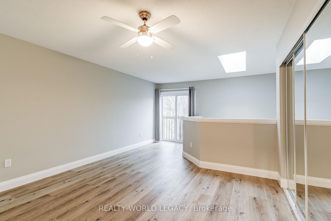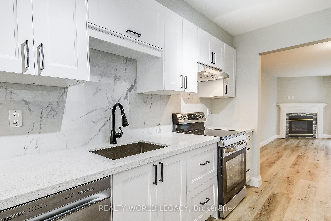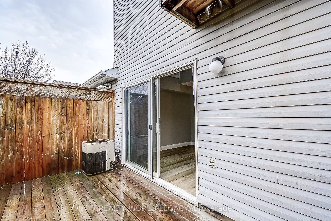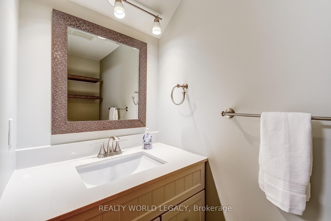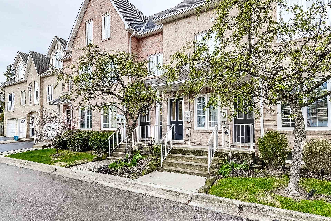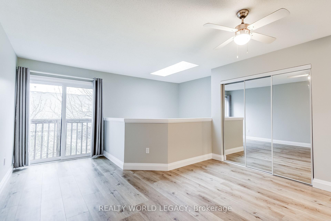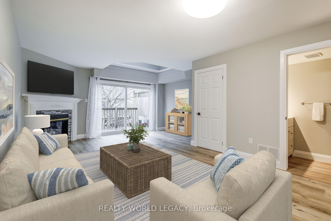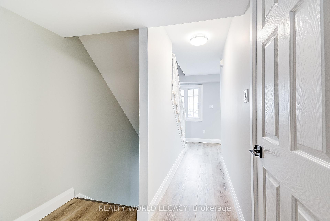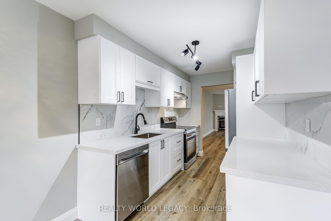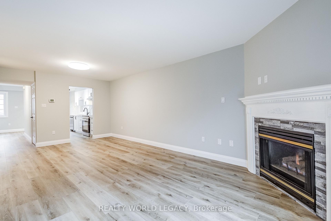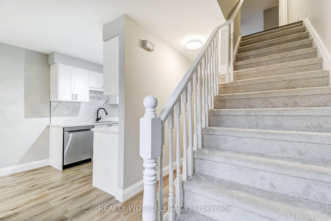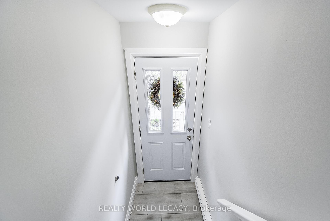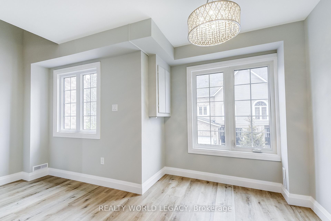$699,900
Available - For Sale
Listing ID: W12133875
2055 Walker's Line , Burlington, L7M 4B5, Halton
| Wow! Gorgeous open concept stacked townhome nestled in highly sought-after Millcroft community! This renovated 2-bedroom residence offers fresh neutral decor. Open-concept living space with stylish luxury flooring, an airy layout with elegant finishes that create a warm and inviting setting. This beautifully updated home is perfect for first-time buyers, downsizers or investors! The home offers an expansive open living area. The Eat-In kitchen boasts brand new countertops, backsplash, stainless steel appliances, ample cabinet space, and the breakfast area bathed in natural light, making family meals and gatherings a joy! The second floor, featuring a huge primary bedroom, two walk-in Closets, a skylight and a Walk-Out to Juliette balcony providing a tranquil retreat for morning coffee. The upper level also features a generously sized second bedroom and an updated 4-piece bathroom, along with convenient second-floor laundry. The property includes a garage & driveway just a few steps away with extra-large storage. Ideally located, this property offers unparalleled convenience with easy access to top-rated schools, shopping, public transit, and major highways. This gem of a home could be yours if you act soon! |
| Price | $699,900 |
| Taxes: | $3362.00 |
| Assessment Year: | 2025 |
| Occupancy: | Vacant |
| Address: | 2055 Walker's Line , Burlington, L7M 4B5, Halton |
| Postal Code: | L7M 4B5 |
| Province/State: | Halton |
| Directions/Cross Streets: | Walker's Line and Upper Middle |
| Level/Floor | Room | Length(ft) | Width(ft) | Descriptions | |
| Room 1 | Main | Dining Ro | 9.22 | 8.1 | |
| Room 2 | Main | Kitchen | 10.89 | 7.68 | |
| Room 3 | Main | Living Ro | 22.57 | 15.06 | |
| Room 4 | Main | Bathroom | 6.33 | 3.05 | 2 Pc Bath |
| Room 5 | Second | Primary B | 20.76 | 15.06 | |
| Room 6 | Second | Bedroom | 15.97 | 11.32 | |
| Room 7 | Second | Bathroom | 6.89 | 7.45 | 4 Pc Bath |
| Room 8 | Second | Laundry |
| Washroom Type | No. of Pieces | Level |
| Washroom Type 1 | 2 | Main |
| Washroom Type 2 | 4 | Second |
| Washroom Type 3 | 0 | |
| Washroom Type 4 | 0 | |
| Washroom Type 5 | 0 |
| Total Area: | 0.00 |
| Approximatly Age: | 31-50 |
| Washrooms: | 2 |
| Heat Type: | Forced Air |
| Central Air Conditioning: | Central Air |
| Elevator Lift: | False |
$
%
Years
This calculator is for demonstration purposes only. Always consult a professional
financial advisor before making personal financial decisions.
| Although the information displayed is believed to be accurate, no warranties or representations are made of any kind. |
| REALTY WORLD LEGACY |
|
|

Ajay Chopra
Sales Representative
Dir:
647-533-6876
Bus:
6475336876
| Virtual Tour | Book Showing | Email a Friend |
Jump To:
At a Glance:
| Type: | Com - Condo Townhouse |
| Area: | Halton |
| Municipality: | Burlington |
| Neighbourhood: | Rose |
| Style: | Stacked Townhous |
| Approximate Age: | 31-50 |
| Tax: | $3,362 |
| Maintenance Fee: | $461.02 |
| Beds: | 2 |
| Baths: | 2 |
| Fireplace: | Y |
Locatin Map:
Payment Calculator:

