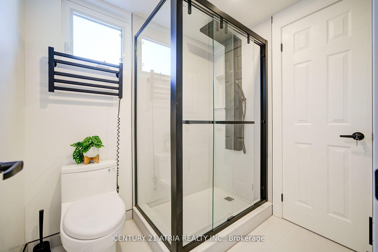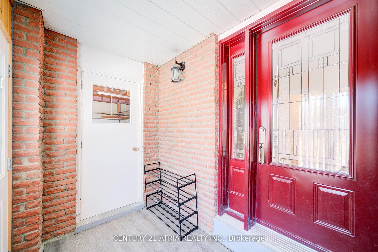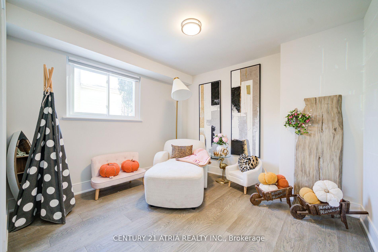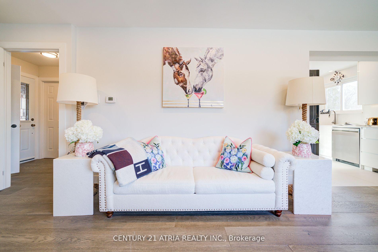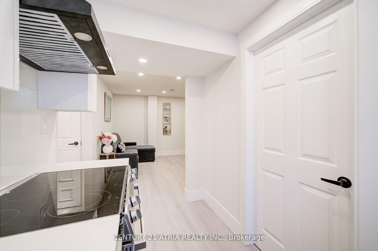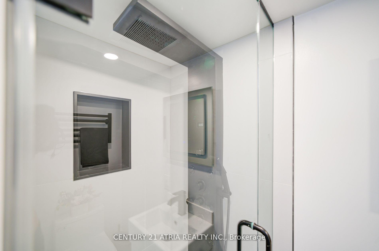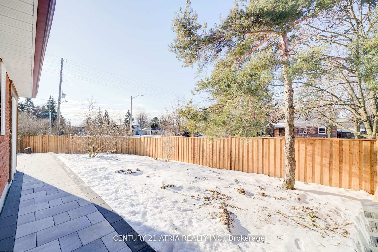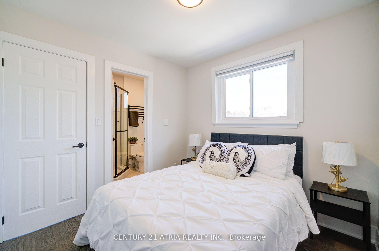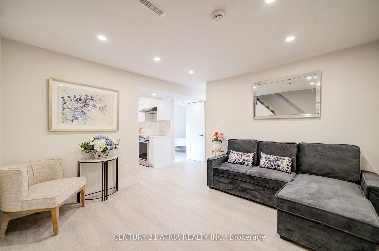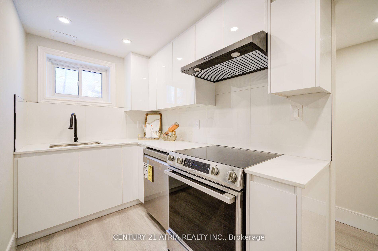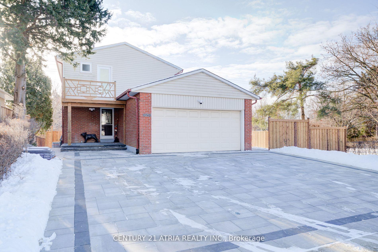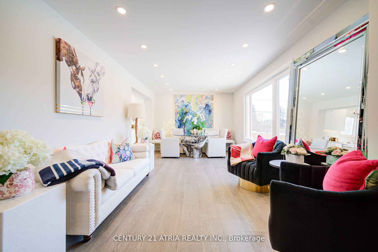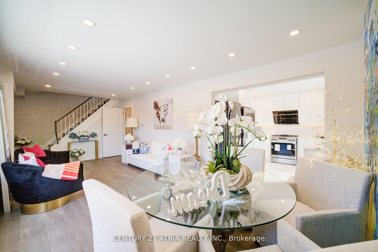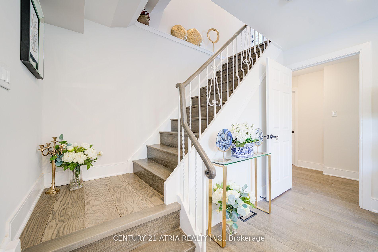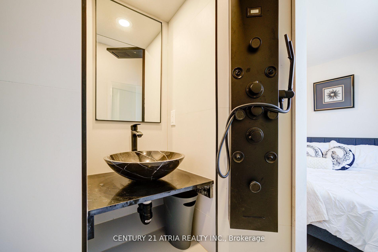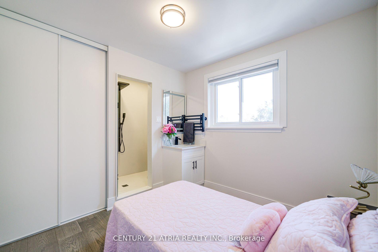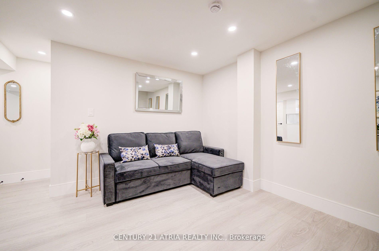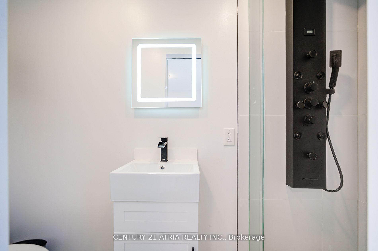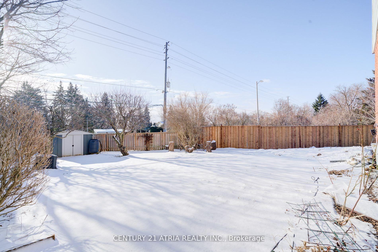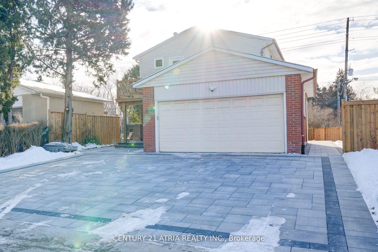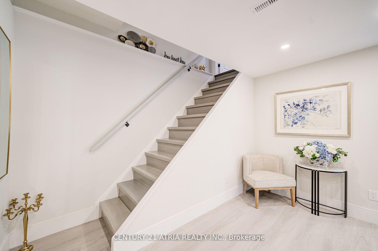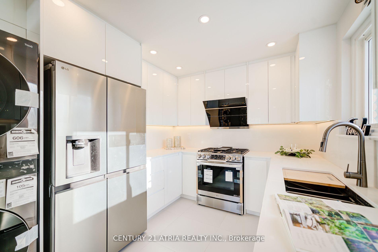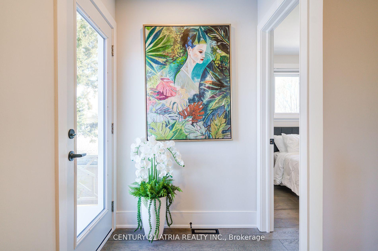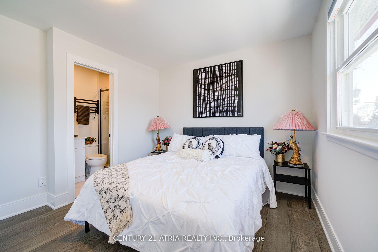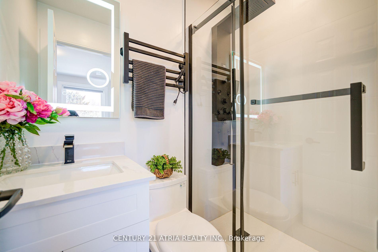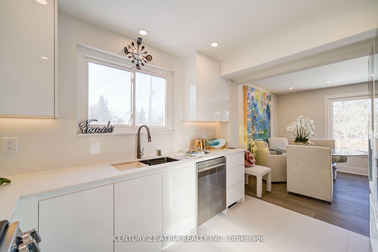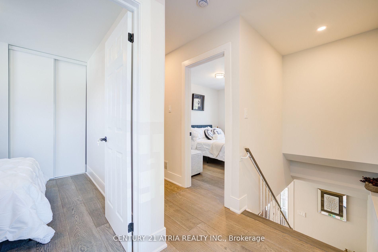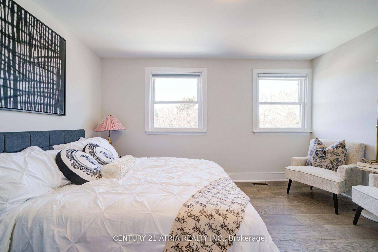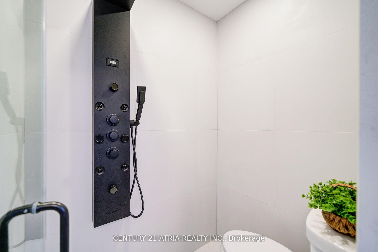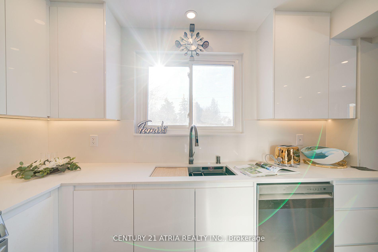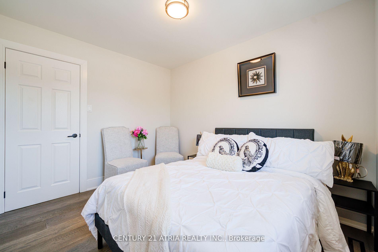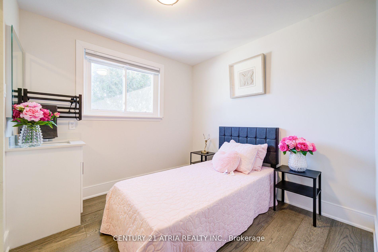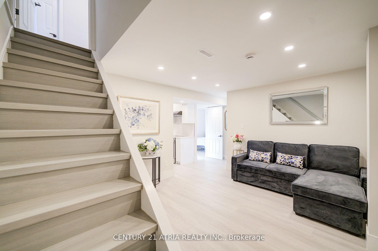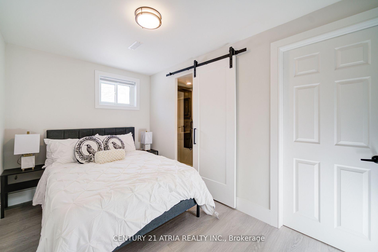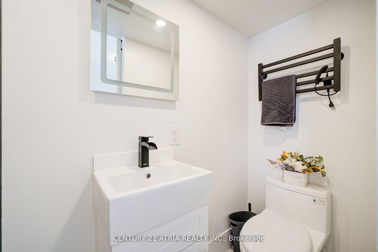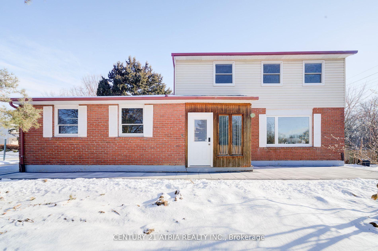$1,638,000
Available - For Sale
Listing ID: N12135331
1 Hamilton Hall Driv , Markham, L3P 2P1, York
| Beautifully renovated 5-bedroom home in a highly sought-after neighbourhood, with $350K spent on stunning upgrades throughout. The bright, open layout features generously sized bedrooms. The home boasts two brand new kitchens high-end appliances, and a second kitchen in the newly finished basement. Step outside to a private yard with natural stone landscaping, abuts onto serene green space. With a double garage, newly interlocked driveway, you'll have ample parking. Located near top-rated schools, and just moments from highways, and shopping area. Move in and enjoy this beautiful home which has been renovated from top to bottom. |
| Price | $1,638,000 |
| Taxes: | $5021.82 |
| Occupancy: | Vacant |
| Address: | 1 Hamilton Hall Driv , Markham, L3P 2P1, York |
| Acreage: | < .50 |
| Directions/Cross Streets: | HWY7 & Wideman St |
| Rooms: | 12 |
| Rooms +: | 6 |
| Bedrooms: | 5 |
| Bedrooms +: | 2 |
| Family Room: | T |
| Basement: | Apartment, Finished wit |
| Level/Floor | Room | Length(ft) | Width(ft) | Descriptions | |
| Room 1 | Ground | Family Ro | 33.46 | 36.08 | |
| Room 2 | Ground | Living Ro | 76.42 | 36.08 | |
| Room 3 | Ground | Kitchen | 37.06 | 29.52 | |
| Room 4 | Second | Bedroom | 35.42 | 29.52 | |
| Room 5 | Second | Bedroom | 35.1 | 45.59 | |
| Room 6 | Second | Bedroom | 36.08 | 29.52 | |
| Room 7 | Second | Bedroom | 35.1 | 32.8 | |
| Room 8 | Basement | Living Ro | 37.39 | 45.59 | |
| Room 9 | Basement | Kitchen | 33.78 | 19.68 | |
| Room 10 | Basement | Bedroom | 26.9 | 39.36 | |
| Room 11 | Basement | Bedroom | 24.27 | 39.36 |
| Washroom Type | No. of Pieces | Level |
| Washroom Type 1 | 3 | Ground |
| Washroom Type 2 | 3 | Upper |
| Washroom Type 3 | 3 | Basement |
| Washroom Type 4 | 0 | |
| Washroom Type 5 | 0 |
| Total Area: | 0.00 |
| Property Type: | Detached |
| Style: | 2-Storey |
| Exterior: | Brick, Vinyl Siding |
| Garage Type: | Attached |
| (Parking/)Drive: | Private |
| Drive Parking Spaces: | 6 |
| Park #1 | |
| Parking Type: | Private |
| Park #2 | |
| Parking Type: | Private |
| Pool: | None |
| Approximatly Square Footage: | 1100-1500 |
| CAC Included: | N |
| Water Included: | N |
| Cabel TV Included: | N |
| Common Elements Included: | N |
| Heat Included: | N |
| Parking Included: | N |
| Condo Tax Included: | N |
| Building Insurance Included: | N |
| Fireplace/Stove: | N |
| Heat Type: | Forced Air |
| Central Air Conditioning: | Central Air |
| Central Vac: | N |
| Laundry Level: | Syste |
| Ensuite Laundry: | F |
| Sewers: | Sewer |
$
%
Years
This calculator is for demonstration purposes only. Always consult a professional
financial advisor before making personal financial decisions.
| Although the information displayed is believed to be accurate, no warranties or representations are made of any kind. |
| CENTURY 21 ATRIA REALTY INC. |
|
|

Ajay Chopra
Sales Representative
Dir:
647-533-6876
Bus:
6475336876
| Book Showing | Email a Friend |
Jump To:
At a Glance:
| Type: | Freehold - Detached |
| Area: | York |
| Municipality: | Markham |
| Neighbourhood: | Markham Village |
| Style: | 2-Storey |
| Tax: | $5,021.82 |
| Beds: | 5+2 |
| Baths: | 7 |
| Fireplace: | N |
| Pool: | None |
Locatin Map:
Payment Calculator:

