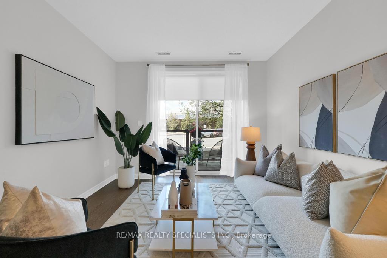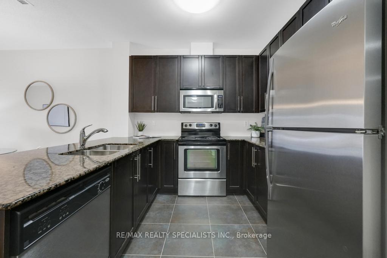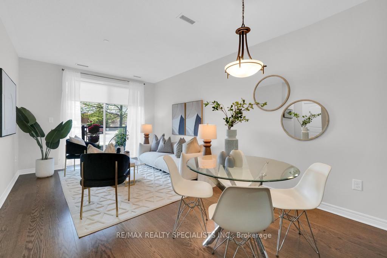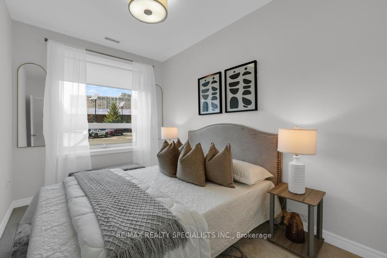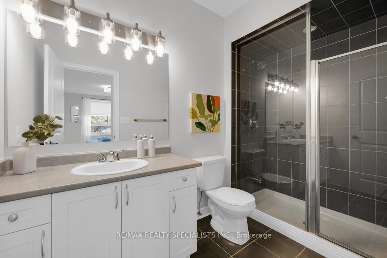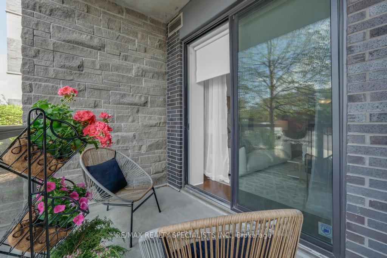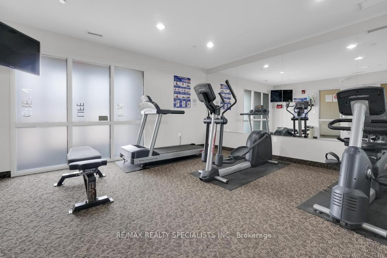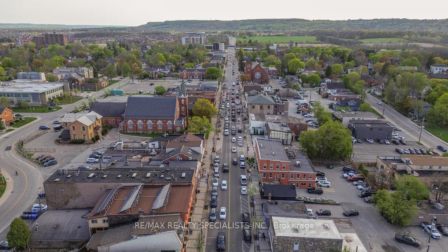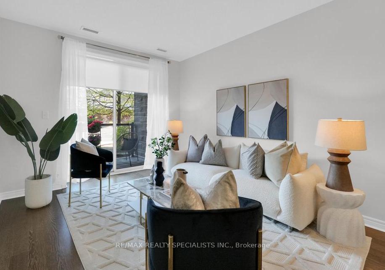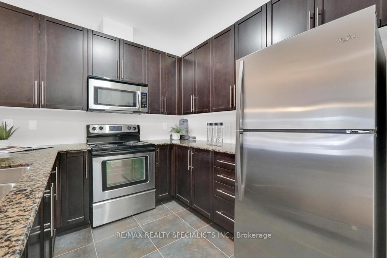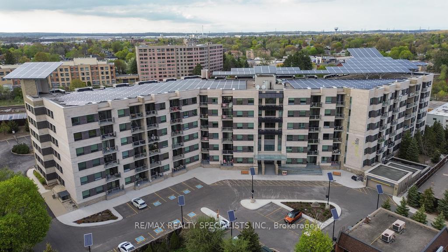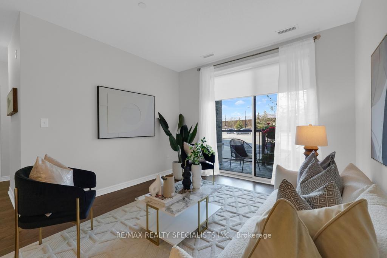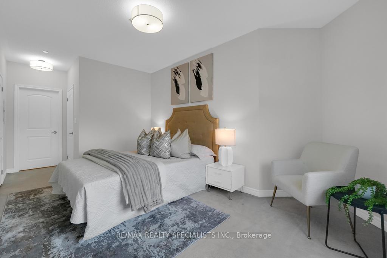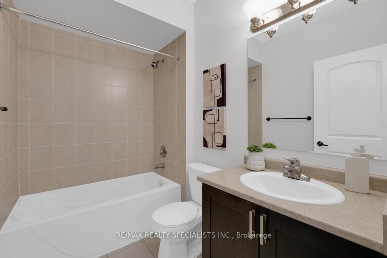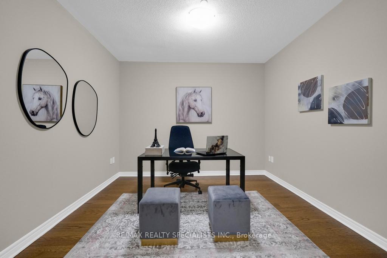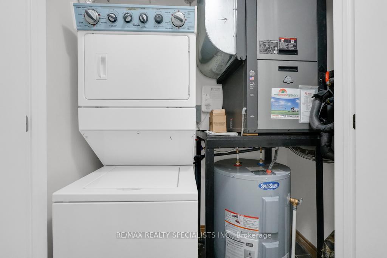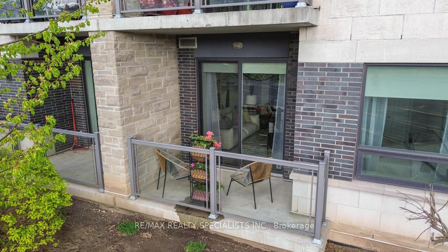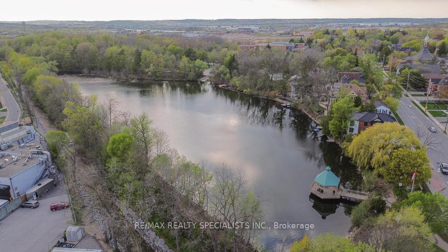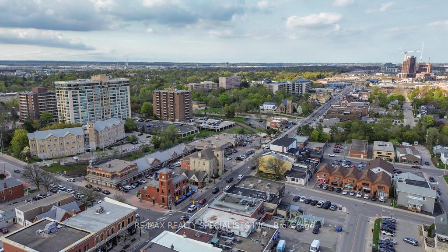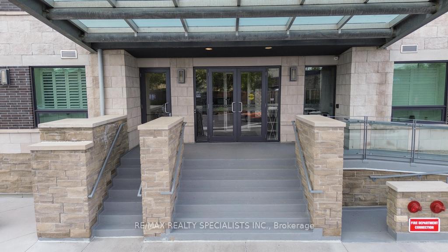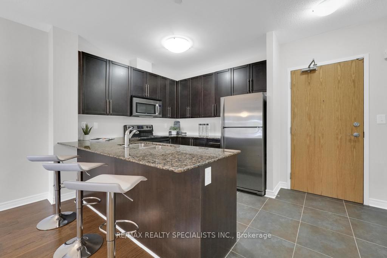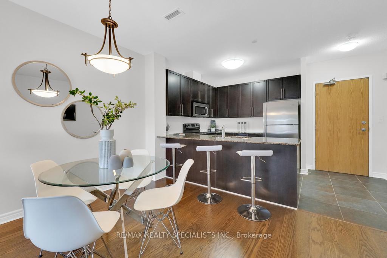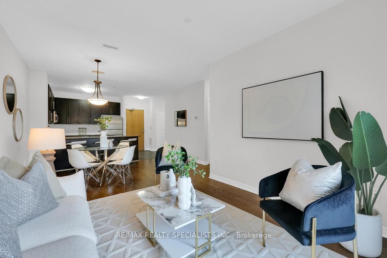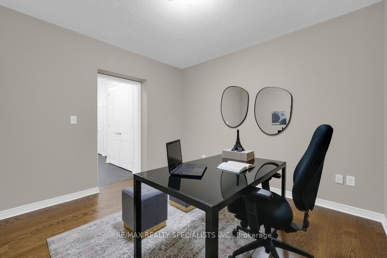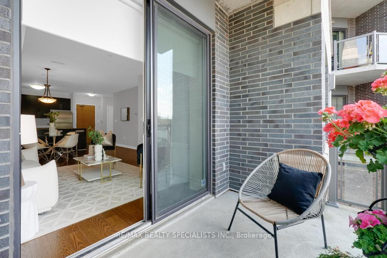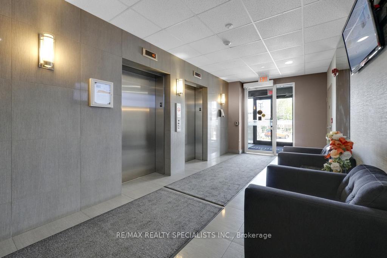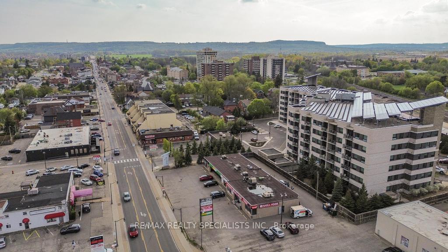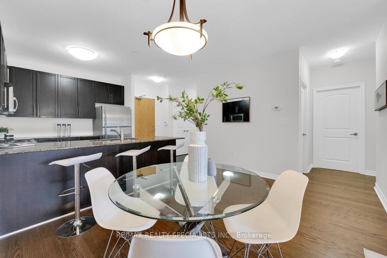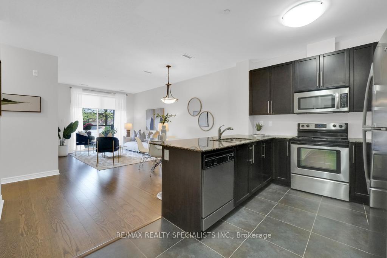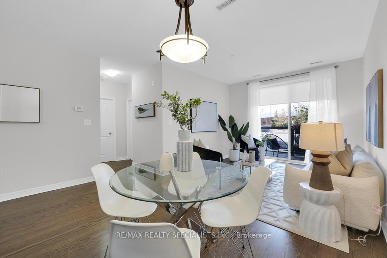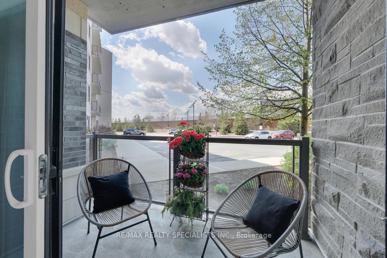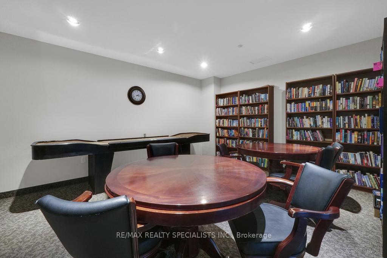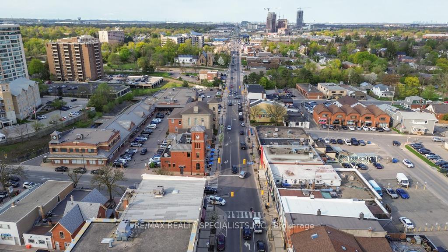$699,800
Available - For Sale
Listing ID: W12135283
383 Main Stre East , Milton, L9T 8K8, Halton
| Ground floor bungalow feel. Condo conveniences with low fees. Historic Downtown charm! This will not last. 2+1 bed, 2 full bath, 2 parking (rare), 1150 SF (+ patio/balcony) in Milton's award-winning Greenlife building. Enjoy low maintenance fees thanks to geothermal and solar energy systems. Imagine early morning walks by the Mill Pond, stopping by popular cafés, or shopping for fresh vegetables at the farmers market on Saturdays. Picture dinners with loved ones, literally walking to a variety of restaurants in downtown Milton. Enjoy the vastness of the Kiwi model floor plan. The spacious den can be used as an office or a guest bedroom. Walking distance to parks, trails, schools, the GO Station and much more. Some of the features include: 9' ceilings, hardwood floors, granite countertops, stainless steel kitchen appliances, breakfast bar, u/g lighting, open-concept living area, ensuite bathroom with glass shower, walk-in closet, private patio and storage locker... This is contemporary living in a historic community. |
| Price | $699,800 |
| Taxes: | $3094.17 |
| Assessment Year: | 2024 |
| Occupancy: | Vacant |
| Address: | 383 Main Stre East , Milton, L9T 8K8, Halton |
| Postal Code: | L9T 8K8 |
| Province/State: | Halton |
| Directions/Cross Streets: | Main / Ontario |
| Level/Floor | Room | Length(ft) | Width(ft) | Descriptions | |
| Room 1 | Main | Living Ro | 20.01 | 10.99 | Hardwood Floor, Combined w/Dining, W/O To Patio |
| Room 2 | Main | Dining Ro | 20.01 | 10.99 | Hardwood Floor, Combined w/Living |
| Room 3 | Main | Kitchen | 8.82 | 8.66 | Tile Floor, Granite Counters, Breakfast Bar |
| Room 4 | Main | Primary B | 15.28 | 9.09 | Hardwood Floor, Walk-In Closet(s) |
| Room 5 | Main | Bedroom 2 | 11.61 | 8 | Hardwood Floor |
| Room 6 | Main | Den | 11.18 | 10.99 | Hardwood Floor |
| Washroom Type | No. of Pieces | Level |
| Washroom Type 1 | 3 | Main |
| Washroom Type 2 | 4 | Main |
| Washroom Type 3 | 0 | |
| Washroom Type 4 | 0 | |
| Washroom Type 5 | 0 |
| Total Area: | 0.00 |
| Sprinklers: | Alar |
| Washrooms: | 2 |
| Heat Type: | Heat Pump |
| Central Air Conditioning: | Central Air |
$
%
Years
This calculator is for demonstration purposes only. Always consult a professional
financial advisor before making personal financial decisions.
| Although the information displayed is believed to be accurate, no warranties or representations are made of any kind. |
| RE/MAX REALTY SPECIALISTS INC. |
|
|

Ajay Chopra
Sales Representative
Dir:
647-533-6876
Bus:
6475336876
| Virtual Tour | Book Showing | Email a Friend |
Jump To:
At a Glance:
| Type: | Com - Condo Apartment |
| Area: | Halton |
| Municipality: | Milton |
| Neighbourhood: | 1035 - OM Old Milton |
| Style: | Apartment |
| Tax: | $3,094.17 |
| Maintenance Fee: | $532.47 |
| Beds: | 2+1 |
| Baths: | 2 |
| Fireplace: | N |
Locatin Map:
Payment Calculator:

