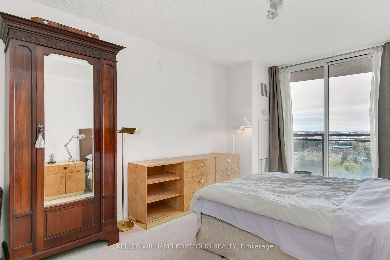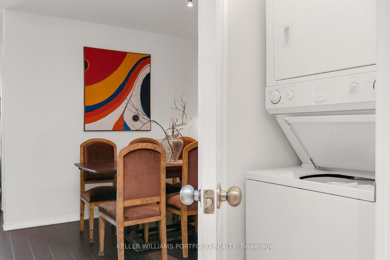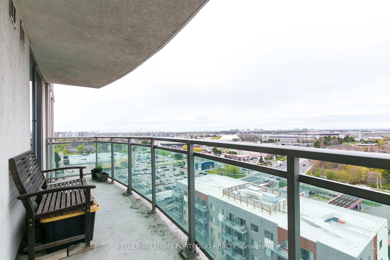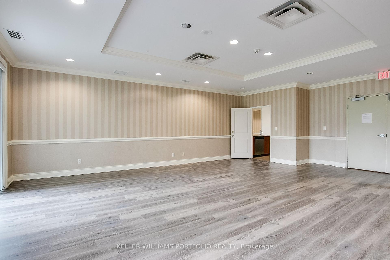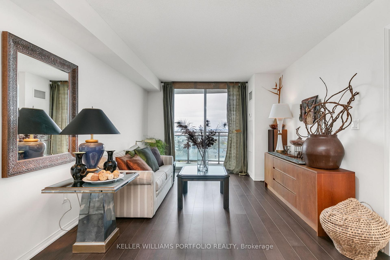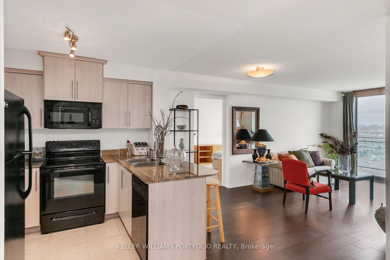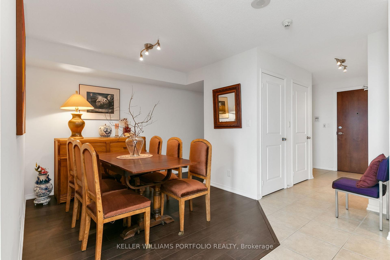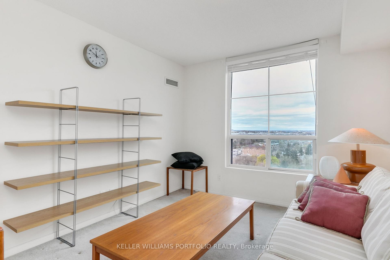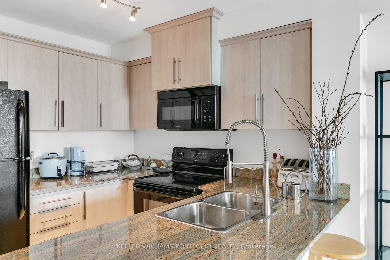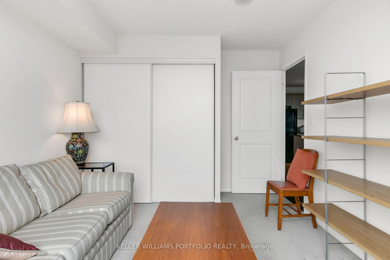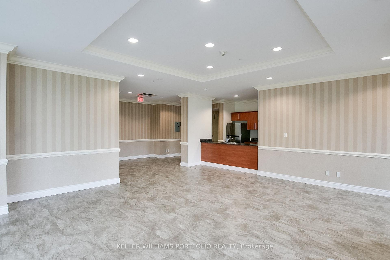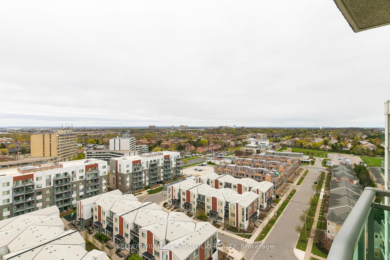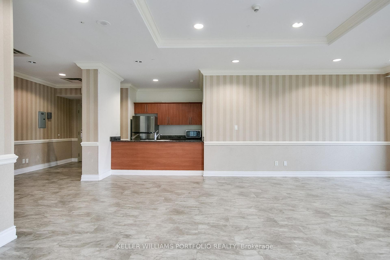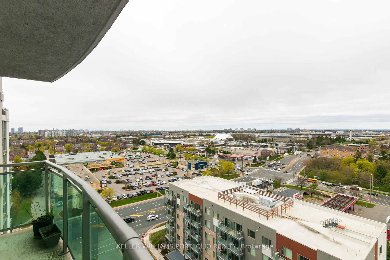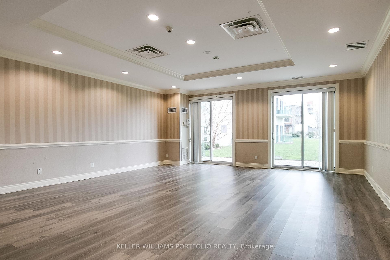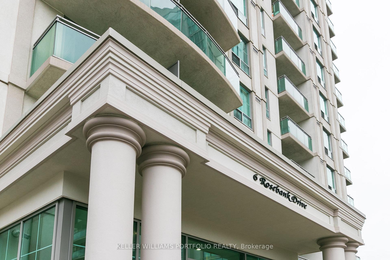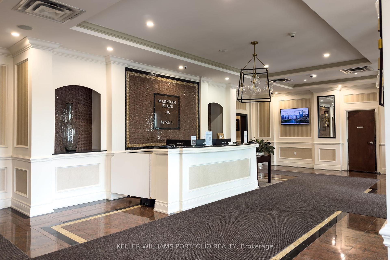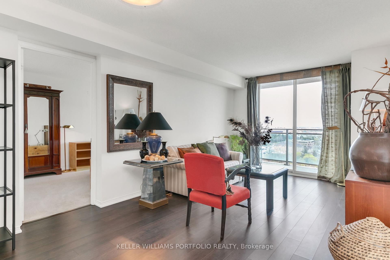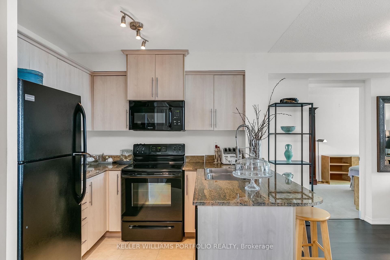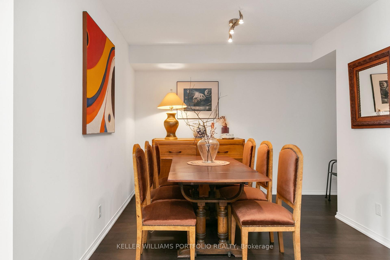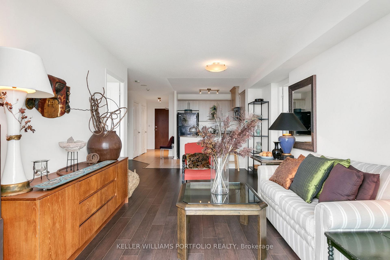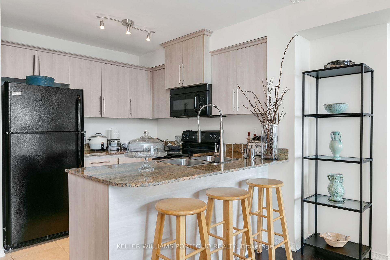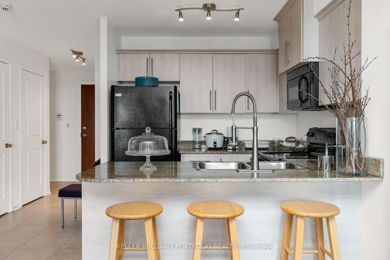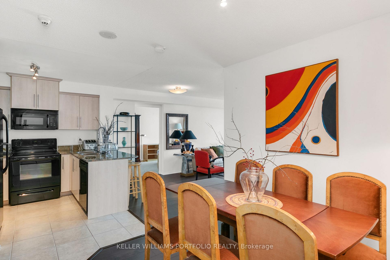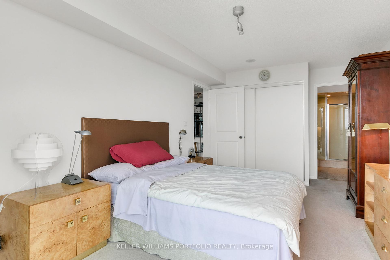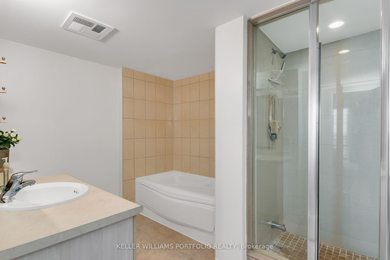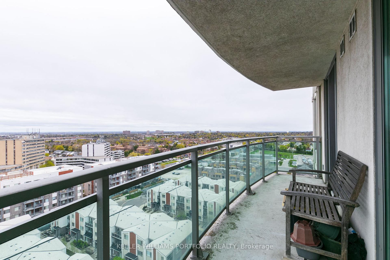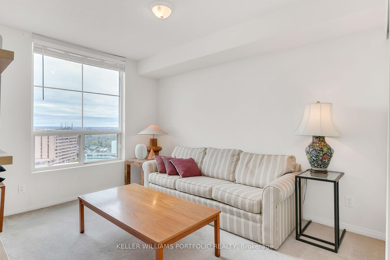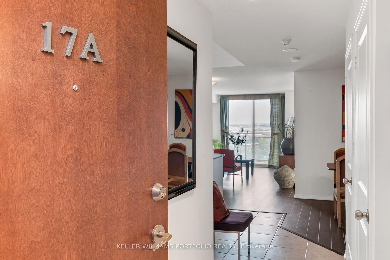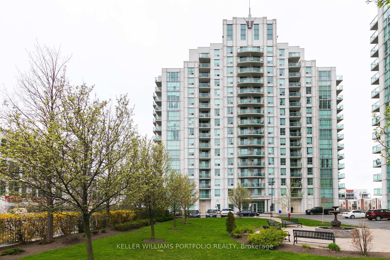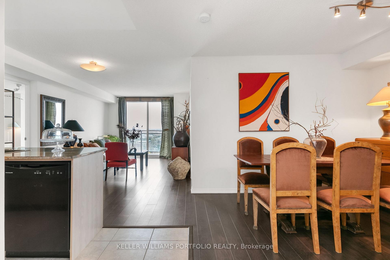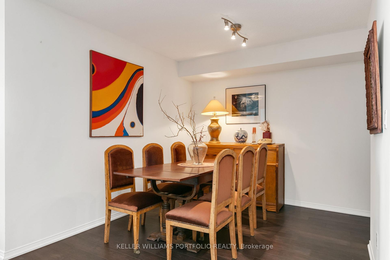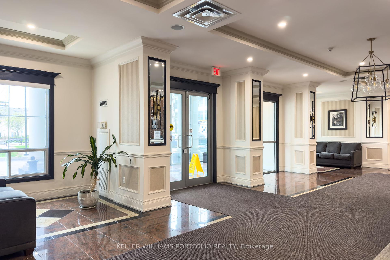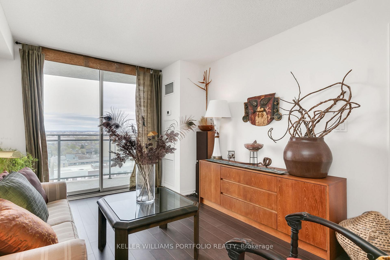$649,000
Available - For Sale
Listing ID: E12135373
6 Rosebank Driv , Toronto, M1B 0A1, Toronto
| This well-managed condo offers over 1000 square feet of functional living space and convenience in the heart of Scarborough. Located on the 17th floor, this suite enjoys unobstructed north-facing views and a full-length balcony with walk-outs from both the living area and primary suite. Originally a three bedroom floor plan, converted to accommodate a formal dining area or optional flex space - ideal for remote working. The split-bedroom layout offers optimal privacy, while the open-concept living and dining areas make entertaining effortless. The spacious second bedroom includes a double closet and large window, while the primary retreat features a 5-piece ensuite with separate shower and jetted soaker tub. Additional features include in-suite laundry, ample storage space, and second full bathroom. Enjoy 24 hour concierge service, guest suites, and the ease of underground parking with no shortage of visitors parking on-site. Additional amenities are located in 8 Rosebank Drive, and include a gym, games room and a party room to accommodate larger gatherings. Ground-level retail and easy access to the 401, transit, and major routes complete the package for comfortable, connected living. |
| Price | $649,000 |
| Taxes: | $2095.80 |
| Occupancy: | Owner |
| Address: | 6 Rosebank Driv , Toronto, M1B 0A1, Toronto |
| Postal Code: | M1B 0A1 |
| Province/State: | Toronto |
| Directions/Cross Streets: | Markham Rd & Sheppard Ave E |
| Level/Floor | Room | Length(ft) | Width(ft) | Descriptions | |
| Room 1 | Flat | Foyer | 8.92 | 6.26 | Tile Floor, Closet, 4 Pc Bath |
| Room 2 | Flat | Living Ro | 18.01 | 10.66 | Open Concept, W/O To Balcony |
| Room 3 | Flat | Dining Ro | 10.33 | 9.32 | Track Lighting |
| Room 4 | Flat | Kitchen | 8.82 | 8.33 | Tile Floor, Breakfast Bar, Granite Counters |
| Room 5 | Flat | Primary B | 15.48 | 10.33 | Broadloom, 5 Pc Ensuite, W/O To Balcony |
| Room 6 | Flat | Bedroom 2 | 12.07 | 10 | Broadloom, Closet Organizers |
| Washroom Type | No. of Pieces | Level |
| Washroom Type 1 | 4 | Flat |
| Washroom Type 2 | 5 | Flat |
| Washroom Type 3 | 0 | |
| Washroom Type 4 | 0 | |
| Washroom Type 5 | 0 |
| Total Area: | 0.00 |
| Washrooms: | 2 |
| Heat Type: | Forced Air |
| Central Air Conditioning: | Central Air |
$
%
Years
This calculator is for demonstration purposes only. Always consult a professional
financial advisor before making personal financial decisions.
| Although the information displayed is believed to be accurate, no warranties or representations are made of any kind. |
| KELLER WILLIAMS PORTFOLIO REALTY |
|
|

Ajay Chopra
Sales Representative
Dir:
647-533-6876
Bus:
6475336876
| Virtual Tour | Book Showing | Email a Friend |
Jump To:
At a Glance:
| Type: | Com - Condo Apartment |
| Area: | Toronto |
| Municipality: | Toronto E11 |
| Neighbourhood: | Malvern |
| Style: | Apartment |
| Tax: | $2,095.8 |
| Maintenance Fee: | $846.72 |
| Beds: | 2+1 |
| Baths: | 2 |
| Fireplace: | N |
Locatin Map:
Payment Calculator:

