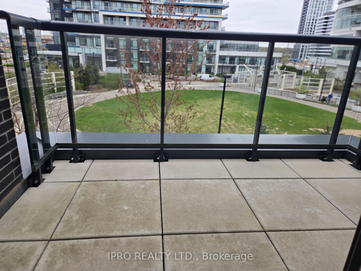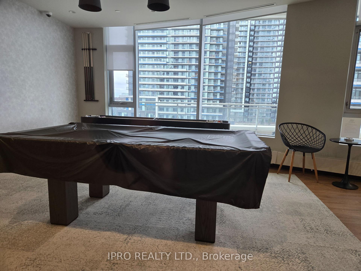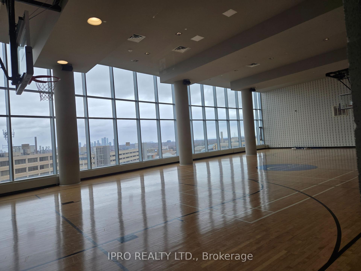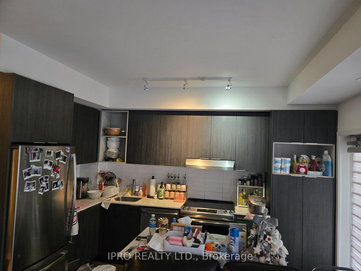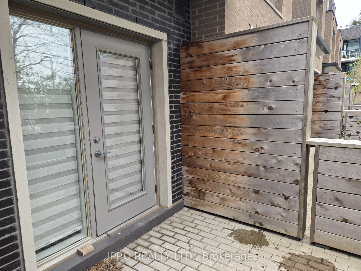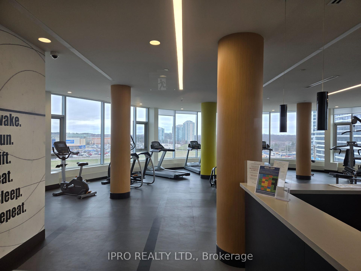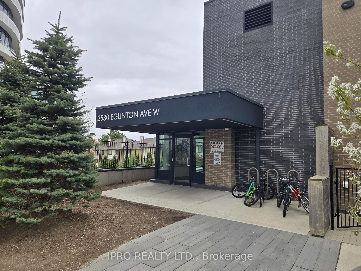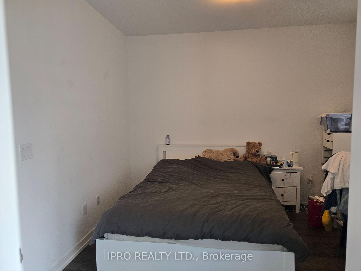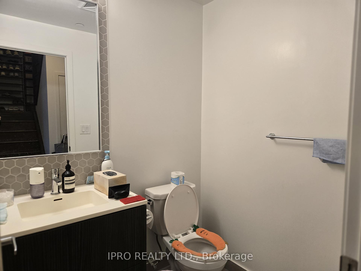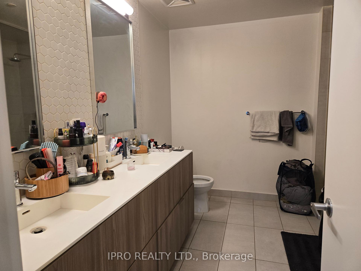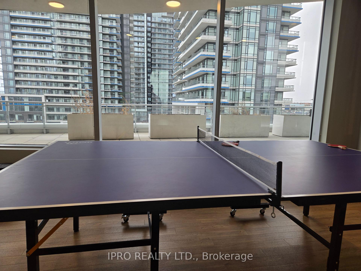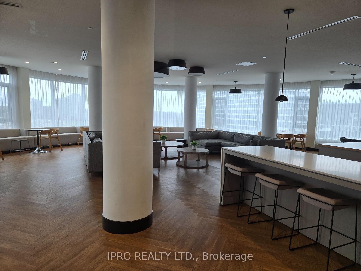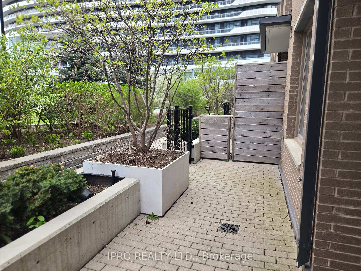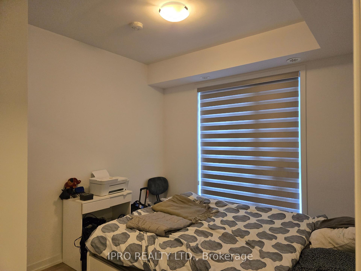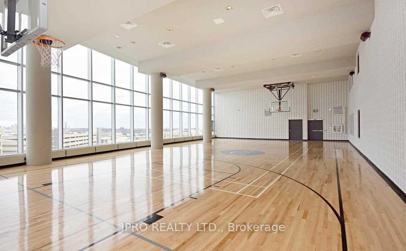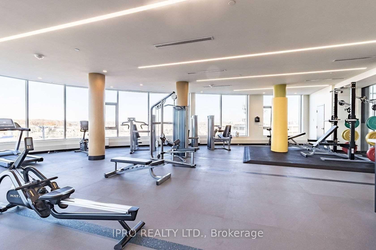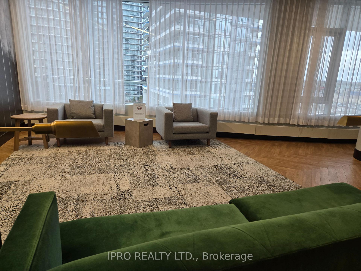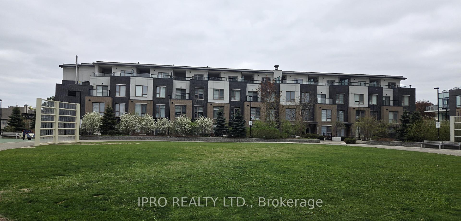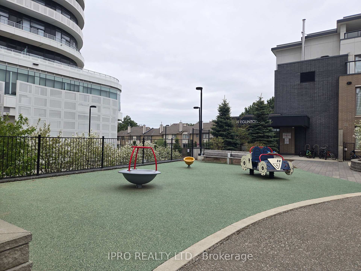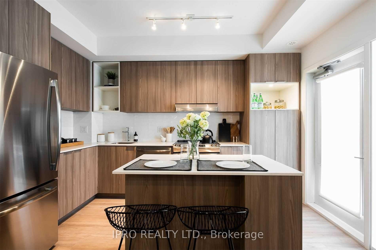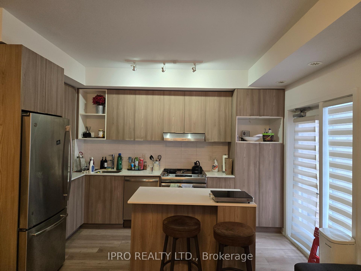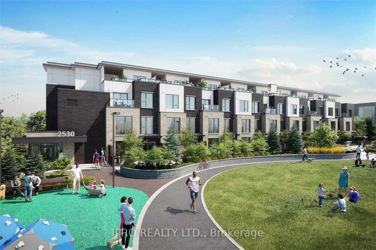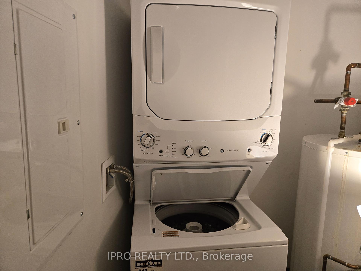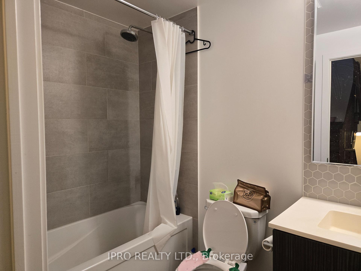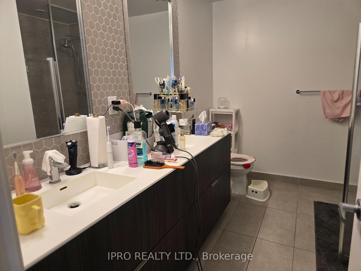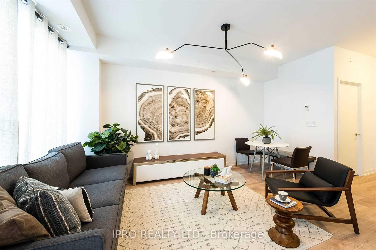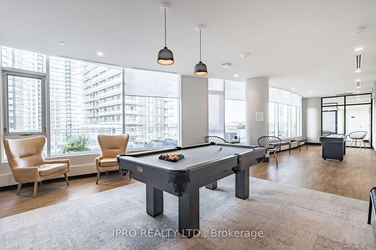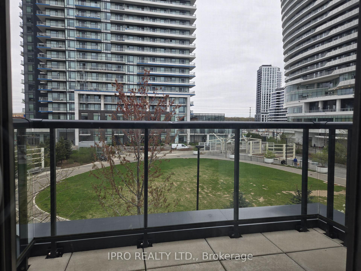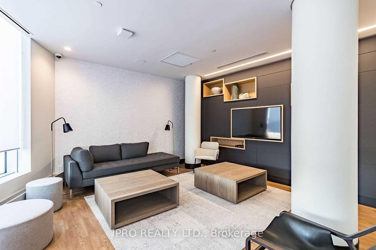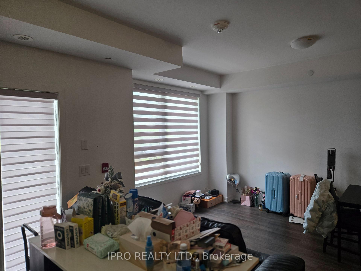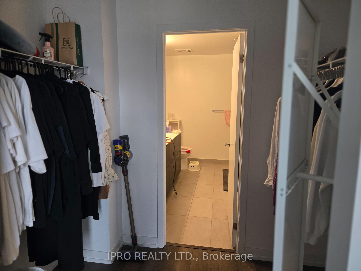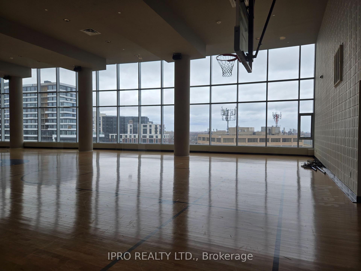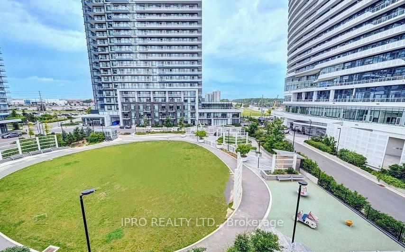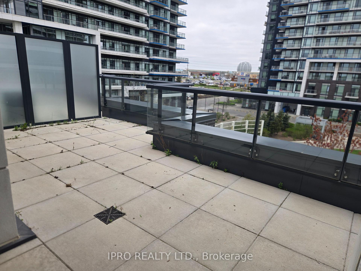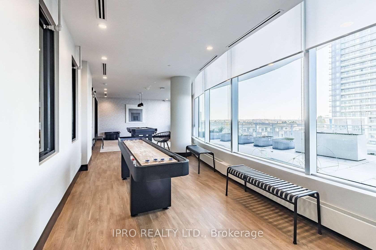$3,400
Available - For Rent
Listing ID: W12135382
2530 Eglinton Aven West , Mississauga, L5M 0Z5, Peel
| Gorgeous Three Bedroom Executive Townhouse In Erin Mills. Modern Open Concept Kitchen Over Looking Front Patio. Laminate Floor Throughout With Stained Oak Staircase. Private Outdoor Balcony Off Master Bedroom And Rooftop Terrace. 1541 Sq Ft From Builder Floor Plan. Includes Two Parking And Large Locker. Access To Arc Condos Exercise Room, Concierge, Party Room. Close To Erin Mills Town Centre, Schools, Hospital And Hwy 403 And Public Transportation. |
| Price | $3,400 |
| Taxes: | $0.00 |
| Occupancy: | Tenant |
| Address: | 2530 Eglinton Aven West , Mississauga, L5M 0Z5, Peel |
| Postal Code: | L5M 0Z5 |
| Province/State: | Peel |
| Directions/Cross Streets: | Eglinton And Erin Mills Pkwy |
| Level/Floor | Room | Length(ft) | Width(ft) | Descriptions | |
| Room 1 | Main | Living Ro | 17.91 | 15.65 | Combined w/Dining, Laminate, Open Concept |
| Room 2 | Main | Dining Ro | 17.91 | 15.65 | Combined w/Living, Laminate, Large Window |
| Room 3 | Main | Kitchen | Stainless Steel Appl, Quartz Counter, W/O To Patio | ||
| Room 4 | Second | Bedroom 2 | 9.64 | 9.58 | Large Window, Laminate, Closet |
| Room 5 | Second | Bedroom 3 | 9.97 | 11.05 | Large Window, Laminate, Closet |
| Room 6 | Third | Primary B | 19.91 | 11.91 | 4 Pc Ensuite, Balcony, Walk-In Closet(s) |
| Washroom Type | No. of Pieces | Level |
| Washroom Type 1 | 2 | Ground |
| Washroom Type 2 | 4 | Second |
| Washroom Type 3 | 4 | Third |
| Washroom Type 4 | 0 | |
| Washroom Type 5 | 0 |
| Total Area: | 0.00 |
| Approximatly Age: | 6-10 |
| Washrooms: | 3 |
| Heat Type: | Forced Air |
| Central Air Conditioning: | Central Air |
| Although the information displayed is believed to be accurate, no warranties or representations are made of any kind. |
| IPRO REALTY LTD. |
|
|

Ajay Chopra
Sales Representative
Dir:
647-533-6876
Bus:
6475336876
| Book Showing | Email a Friend |
Jump To:
At a Glance:
| Type: | Com - Condo Townhouse |
| Area: | Peel |
| Municipality: | Mississauga |
| Neighbourhood: | Central Erin Mills |
| Style: | 3-Storey |
| Approximate Age: | 6-10 |
| Beds: | 3 |
| Baths: | 3 |
| Fireplace: | N |
Locatin Map:

