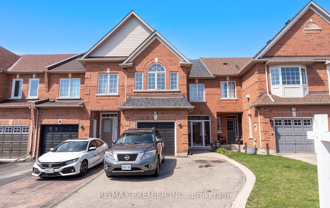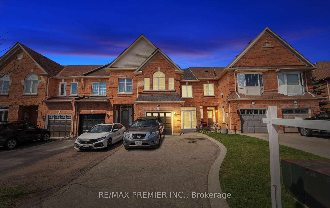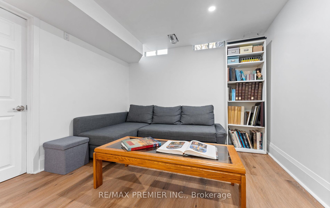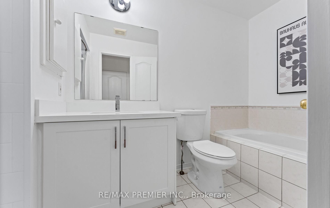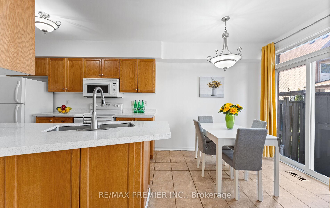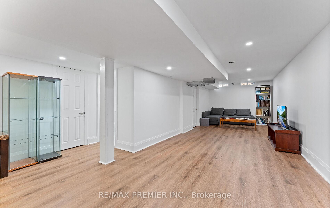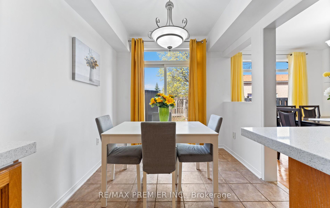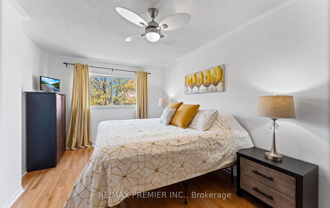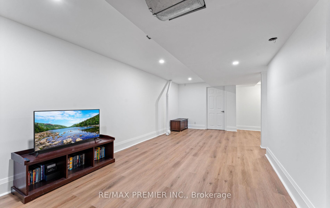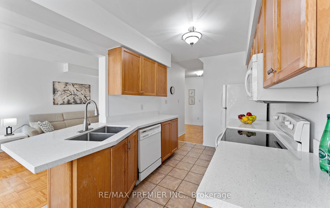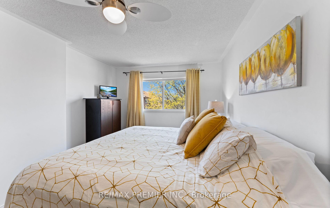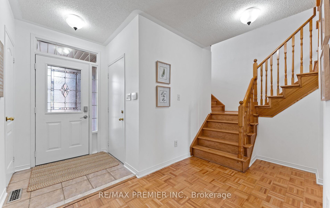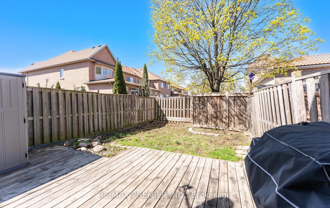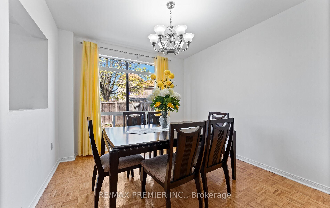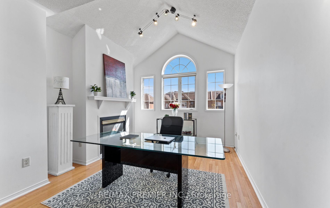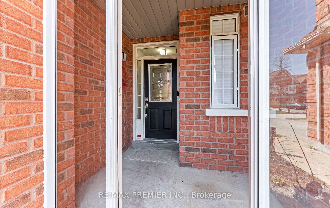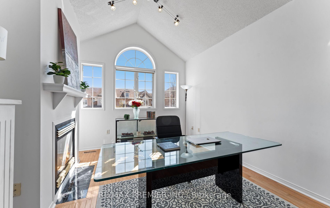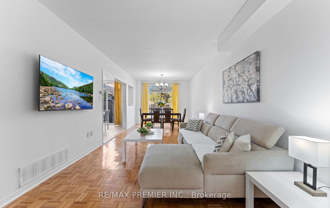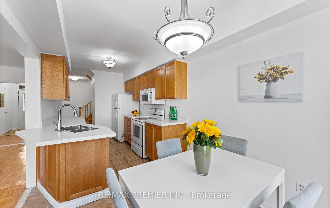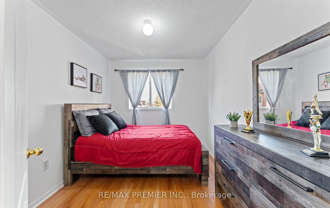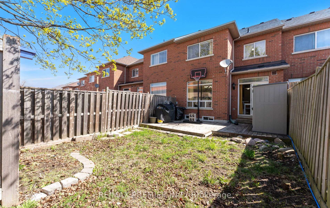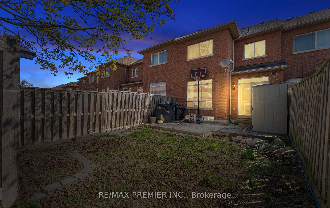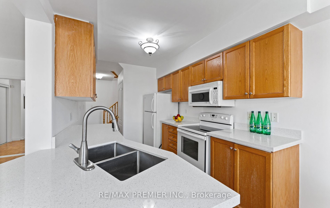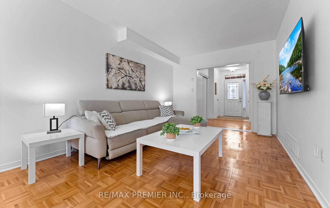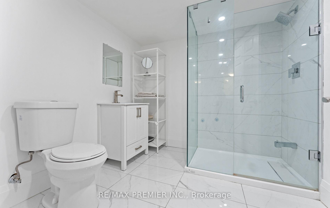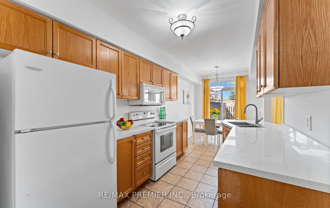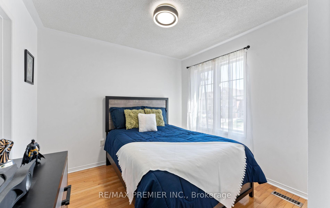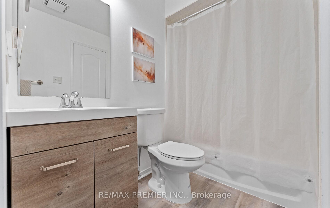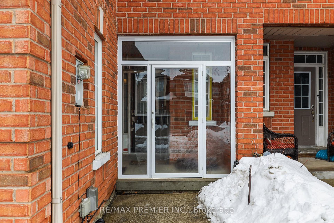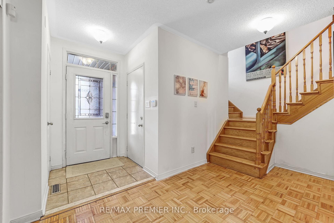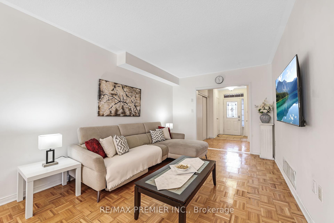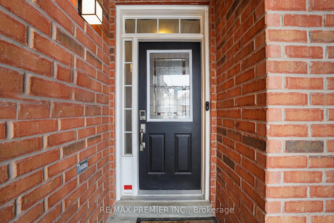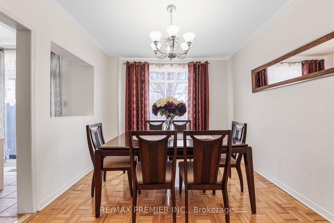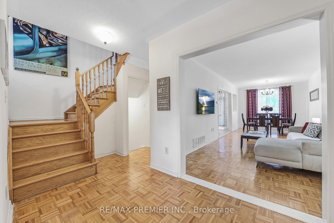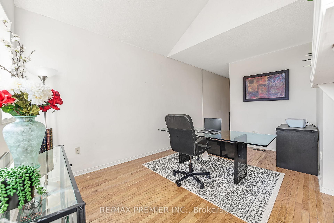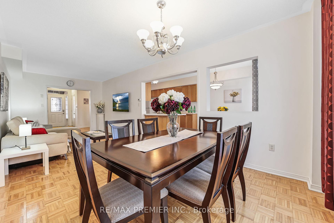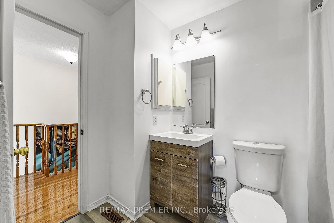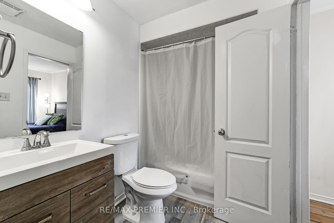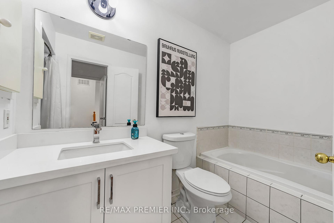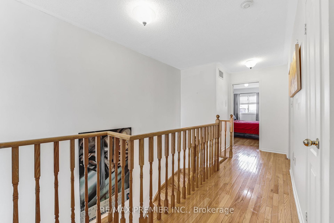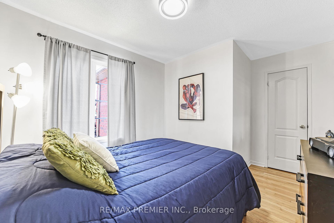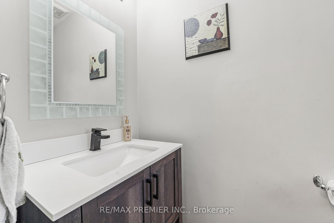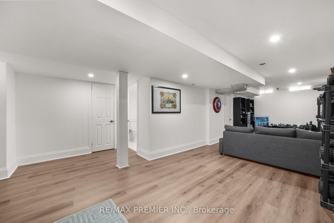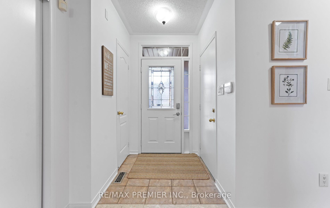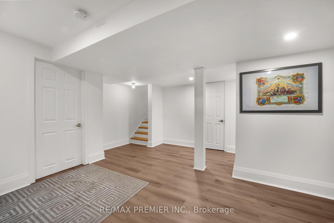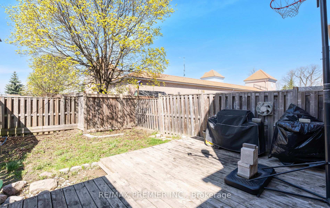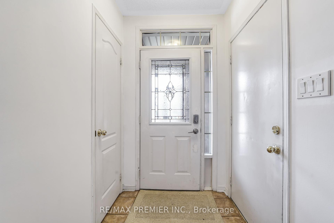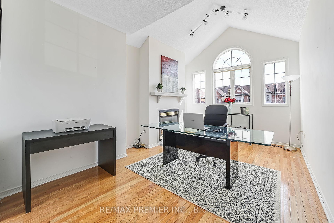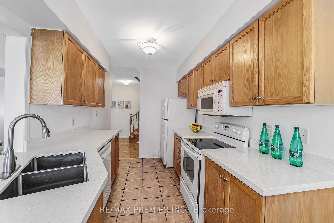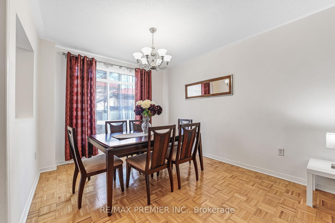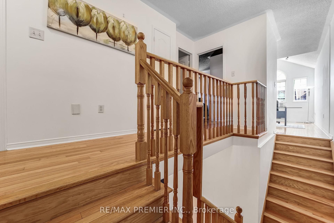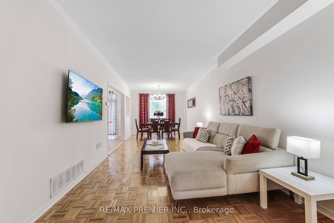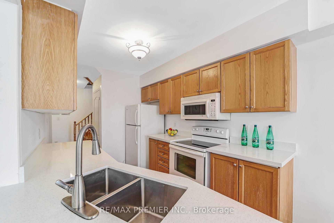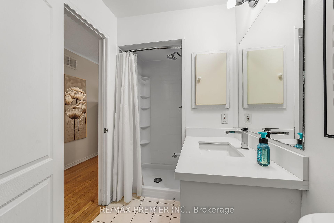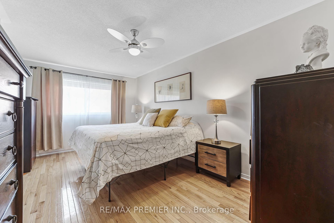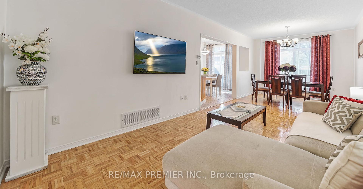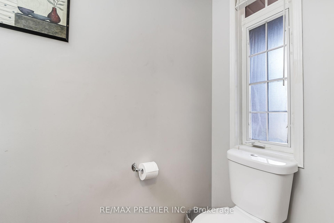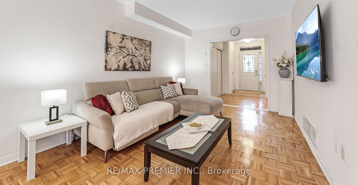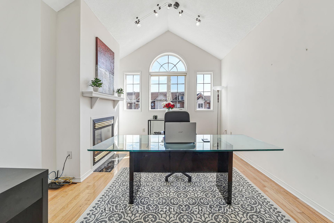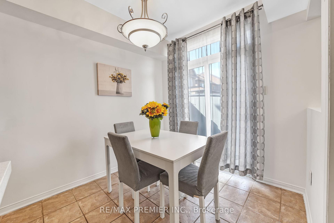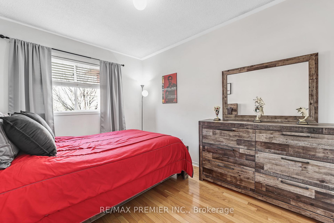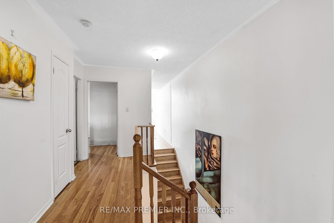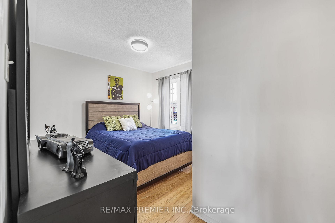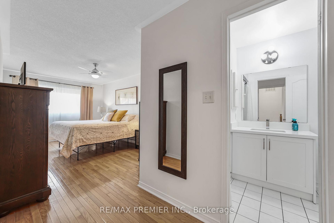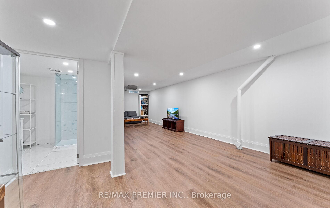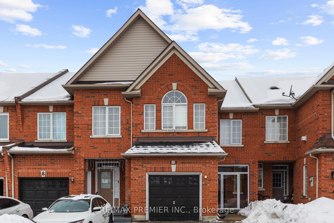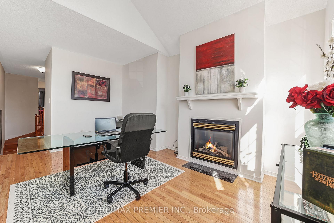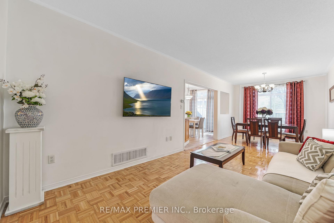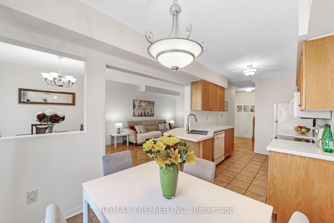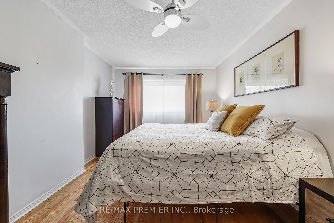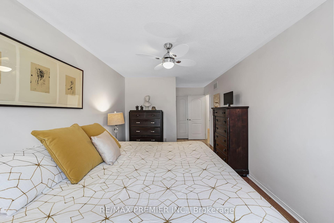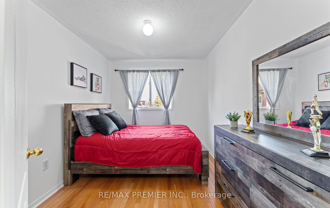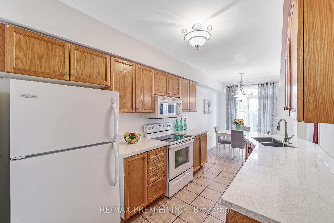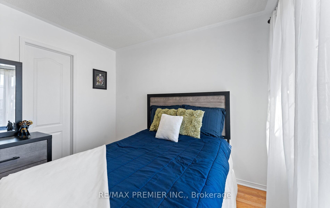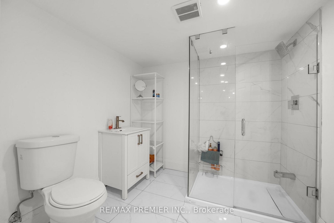$1,048,800
Available - For Sale
Listing ID: N12117496
10 Cormel Stre , Vaughan, L6A 2L3, York
| Welcome to this beautifully maintained Townhome, Freshly Painted, Move in Ready, 3 Bedrooms, 4 Bathrooms in a Great Family Friendly Neighbourhood, Offers a blend of comfort, function and convenience. Bright, Open concept layout, hardwood floors throughout, finished basement and 3-car driveway parking. Enjoy a private backyard for relaxing and is Located just steps from all major amenities including parks, schools, shopping, transit, and highways. This home offers both lifestyle and location, Don't miss out on this opportunity!!! *Upper Family room can also be used as a 4th Bedroom* |
| Price | $1,048,800 |
| Taxes: | $3862.00 |
| Occupancy: | Owner |
| Address: | 10 Cormel Stre , Vaughan, L6A 2L3, York |
| Directions/Cross Streets: | Jane and Major Mackenzie |
| Rooms: | 7 |
| Rooms +: | 1 |
| Bedrooms: | 3 |
| Bedrooms +: | 0 |
| Family Room: | T |
| Basement: | Finished |
| Level/Floor | Room | Length(ft) | Width(ft) | Descriptions | |
| Room 1 | Main | Kitchen | 19.38 | 8.04 | Ceramic Floor, Breakfast Area, W/O To Garden |
| Room 2 | Main | Dining Ro | 25.42 | 10.5 | Open Concept, Combined w/Living, Large Window |
| Room 3 | Main | Living Ro | 25.42 | 10.5 | Open Concept, Combined w/Dining, Parquet |
| Room 4 | Second | Family Ro | 15.25 | 11.18 | Hardwood Floor, Cathedral Ceiling(s), Fireplace |
| Room 5 | Second | Primary B | 22.8 | 10.66 | Hardwood Floor, 4 Pc Ensuite, Walk-In Closet(s) |
| Room 6 | Second | Bedroom 2 | 12.63 | 9.87 | Hardwood Floor, Semi Ensuite, Closet |
| Room 7 | Second | Bedroom 3 | 11.32 | 8.69 | Hardwood Floor, Walk-In Closet(s), Large Window |
| Room 8 | Basement | Recreatio | 25.42 | 10.5 | Vinyl Floor, 3 Pc Bath, Pot Lights |
| Washroom Type | No. of Pieces | Level |
| Washroom Type 1 | 2 | Main |
| Washroom Type 2 | 4 | Second |
| Washroom Type 3 | 4 | Second |
| Washroom Type 4 | 3 | Basement |
| Washroom Type 5 | 0 |
| Total Area: | 0.00 |
| Property Type: | Att/Row/Townhouse |
| Style: | 2-Storey |
| Exterior: | Brick |
| Garage Type: | Attached |
| (Parking/)Drive: | Private Tr |
| Drive Parking Spaces: | 3 |
| Park #1 | |
| Parking Type: | Private Tr |
| Park #2 | |
| Parking Type: | Private Tr |
| Pool: | None |
| Other Structures: | Garden Shed |
| Approximatly Square Footage: | 1500-2000 |
| Property Features: | Fenced Yard, Hospital |
| CAC Included: | N |
| Water Included: | N |
| Cabel TV Included: | N |
| Common Elements Included: | N |
| Heat Included: | N |
| Parking Included: | N |
| Condo Tax Included: | N |
| Building Insurance Included: | N |
| Fireplace/Stove: | Y |
| Heat Type: | Forced Air |
| Central Air Conditioning: | Central Air |
| Central Vac: | N |
| Laundry Level: | Syste |
| Ensuite Laundry: | F |
| Elevator Lift: | False |
| Sewers: | Sewer |
| Water: | Unknown |
| Water Supply Types: | Unknown |
| Utilities-Cable: | A |
| Utilities-Hydro: | A |
$
%
Years
This calculator is for demonstration purposes only. Always consult a professional
financial advisor before making personal financial decisions.
| Although the information displayed is believed to be accurate, no warranties or representations are made of any kind. |
| RE/MAX PREMIER INC. |
|
|

Ajay Chopra
Sales Representative
Dir:
647-533-6876
Bus:
6475336876
| Virtual Tour | Book Showing | Email a Friend |
Jump To:
At a Glance:
| Type: | Freehold - Att/Row/Townhouse |
| Area: | York |
| Municipality: | Vaughan |
| Neighbourhood: | Maple |
| Style: | 2-Storey |
| Tax: | $3,862 |
| Beds: | 3 |
| Baths: | 4 |
| Fireplace: | Y |
| Pool: | None |
Locatin Map:
Payment Calculator:

