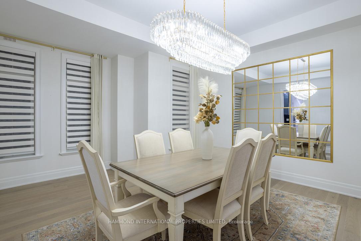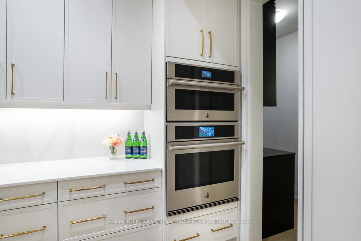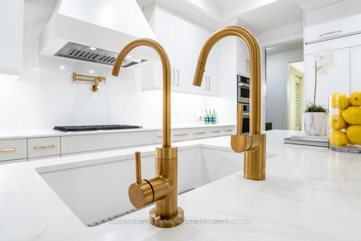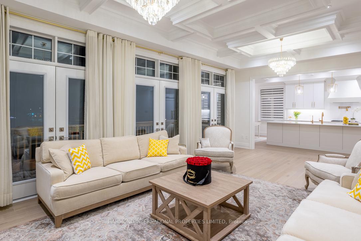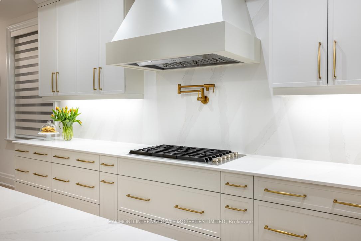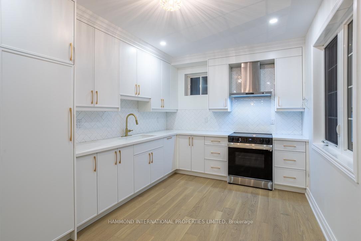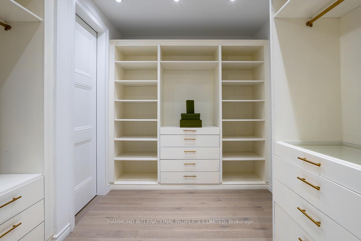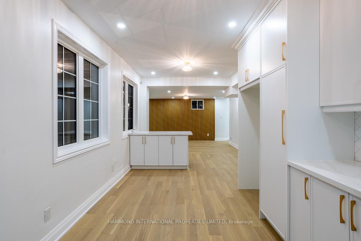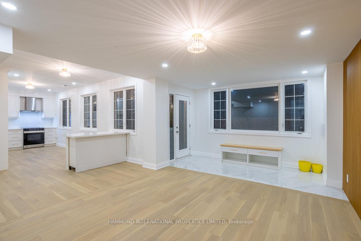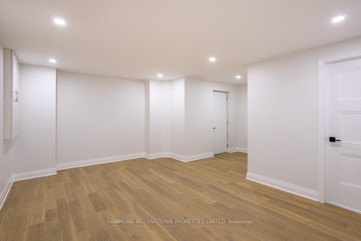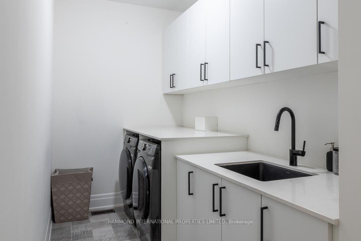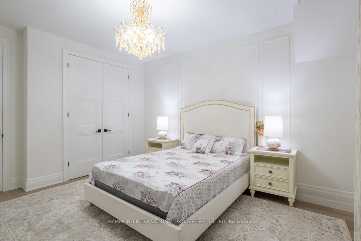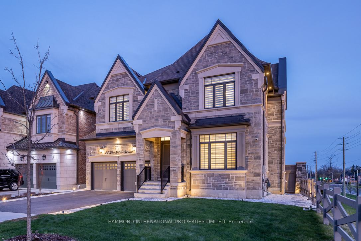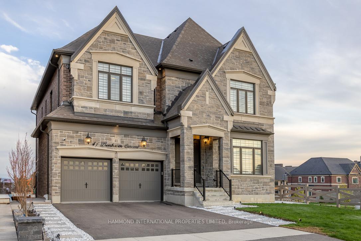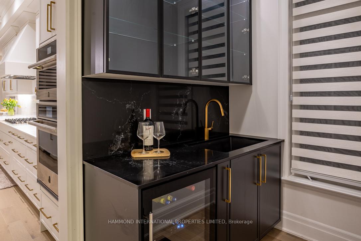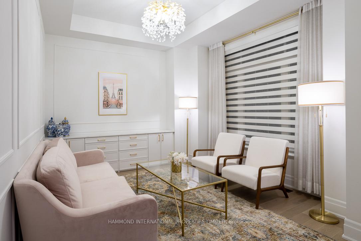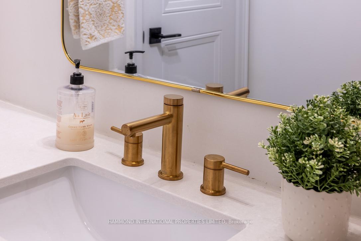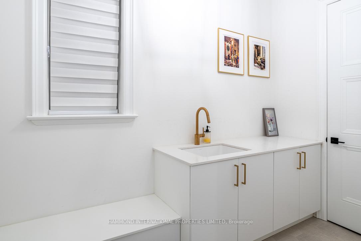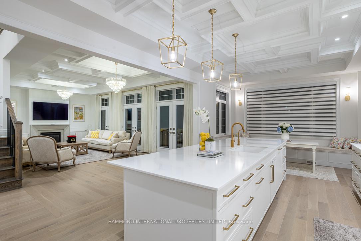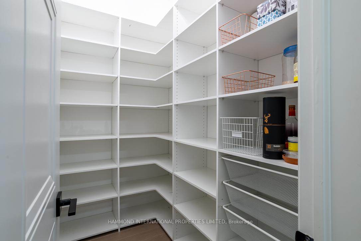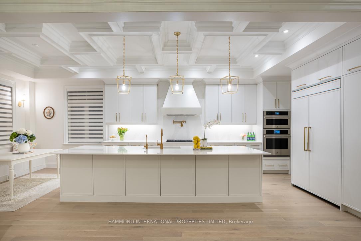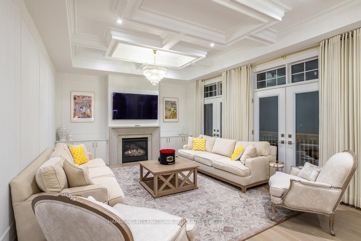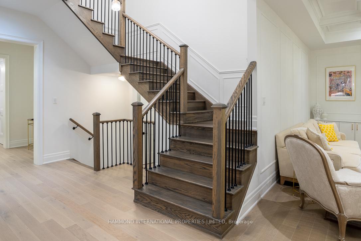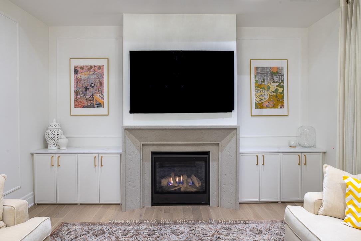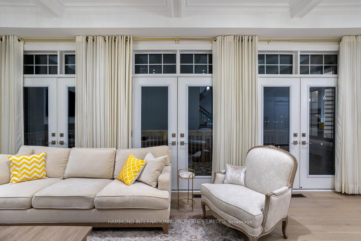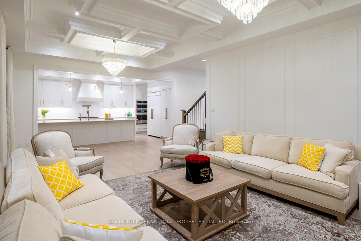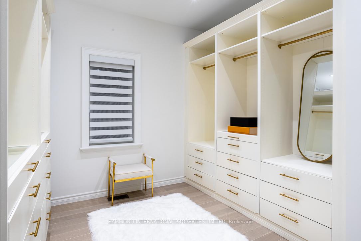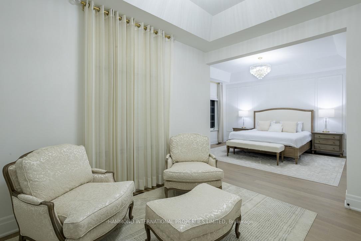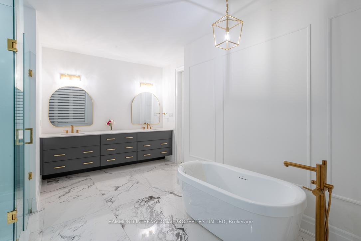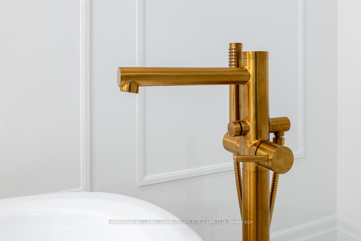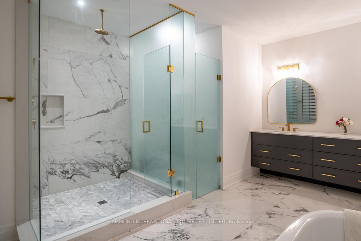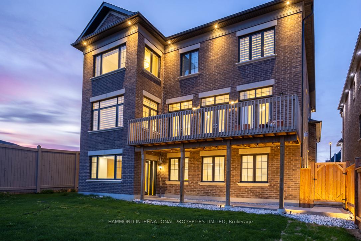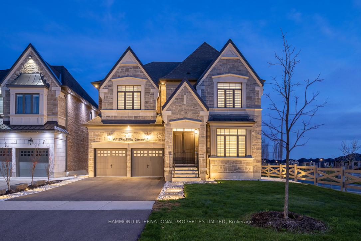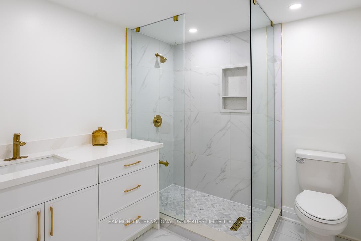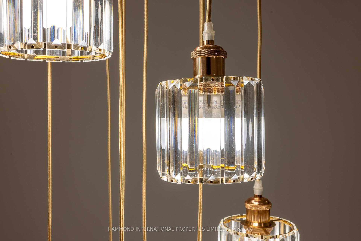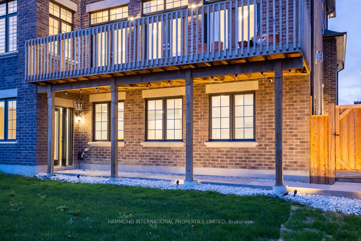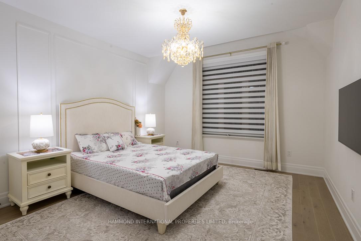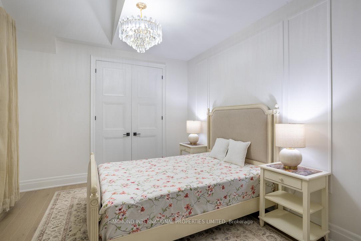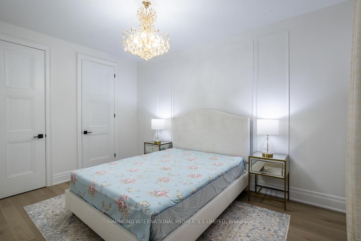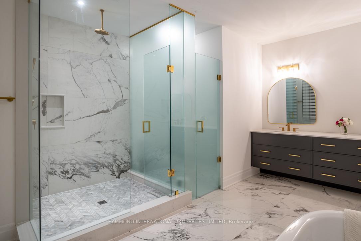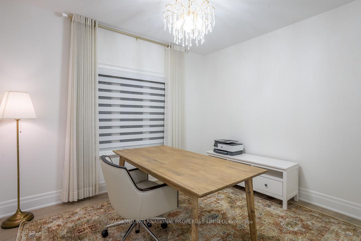$2,680,000
Available - For Sale
Listing ID: N12136166
41 Deerhaven Cres , Vaughan, L4L 1A6, York
| Welcome to this exquisite newly built home by Gold Park Homes, ideally set on a 55' x 113' lot in a warm, family-friendly community. Boasting approximately 6,000 sq ft of luxuriously finished living space, this residence features a rare walk-out lower level with a brand-new, legal 2-bedroom, 2-bathroom suite. With its own entrance, laundry, and full kitchen, it's perfect for extended family or potential rental income.Inside, the home is flooded with natural light thanks to oversized windows and soaring 10' ceilings on the main floor. The thoughtfully designed layout includes 5+2 bedrooms, 6 bathrooms, and a convenient second-floor laundry room plenty of space for the entire family.Over $400,000 in premium upgrades elevate every corner of the home: coffered ceilings, rich wainscoting, custom built-ins, and an oversized 17' kitchen island with integrated breakfast area cabinetry. Stylish pocket doors, upgraded ensuite plumbing with a steam humidifier, silhouette blinds, premium interior doors, security cameras, and more complete the offering.***Ethan Allen furniture and décor are negotiable. Tarion warranty included***This home blends timeless design with exceptional functionality every detail crafted for modern family living. |
| Price | $2,680,000 |
| Taxes: | $9886.20 |
| Occupancy: | Owner |
| Address: | 41 Deerhaven Cres , Vaughan, L4L 1A6, York |
| Directions/Cross Streets: | Pine Valley Heights Dr & Pine Heights Dr |
| Rooms: | 15 |
| Rooms +: | 4 |
| Bedrooms: | 5 |
| Bedrooms +: | 2 |
| Family Room: | T |
| Basement: | Finished wit, Separate Ent |
| Level/Floor | Room | Length(ft) | Width(ft) | Descriptions | |
| Room 1 | Main | Living Ro | 11.51 | 12.99 | Hardwood Floor, Wainscoting, Coffered Ceiling(s) |
| Room 2 | Main | Dining Ro | 14.99 | 16.56 | Hardwood Floor, Window, Coffered Ceiling(s) |
| Room 3 | Main | Kitchen | 14.01 | 12.99 | Hardwood Floor, Coffered Ceiling(s), Centre Island |
| Room 4 | Main | Breakfast | 12 | 12.99 | Open Concept, Coffered Ceiling(s), Overlooks Backyard |
| Room 5 | Main | Great Roo | 14.01 | 24.99 | Coffered Ceiling(s), Gas Fireplace, Wainscoting |
| Room 6 | Main | Powder Ro | 6.79 | 5.61 | Sunken Room, Tile Floor, 2 Pc Bath |
| Room 7 | Second | Primary B | 16.01 | 12.99 | Walk-In Closet(s), Ensuite Bath, Wainscoting |
| Room 8 | Second | Sitting | 10 | 12.23 | Wainscoting, Window, Hardwood Floor |
| Room 9 | Second | Bedroom | 10 | 14.01 | Hardwood Floor, Window, Semi Ensuite |
| Room 10 | Second | Bedroom | 10.96 | 15.58 | Hardwood Floor, Window, Semi Ensuite |
| Room 11 | Second | Bedroom | 14.1 | 12.56 | Hardwood Floor, Window, Semi Ensuite |
| Room 12 | Second | Bedroom | 10 | 11.74 | Hardwood Floor, Window, Semi Ensuite |
| Washroom Type | No. of Pieces | Level |
| Washroom Type 1 | 2 | Main |
| Washroom Type 2 | 5 | Upper |
| Washroom Type 3 | 4 | Upper |
| Washroom Type 4 | 3 | Lower |
| Washroom Type 5 | 3 | Upper |
| Total Area: | 0.00 |
| Approximatly Age: | 0-5 |
| Property Type: | Detached |
| Style: | 2-Storey |
| Exterior: | Brick, Stone |
| Garage Type: | Attached |
| (Parking/)Drive: | Private Do |
| Drive Parking Spaces: | 4 |
| Park #1 | |
| Parking Type: | Private Do |
| Park #2 | |
| Parking Type: | Private Do |
| Pool: | None |
| Approximatly Age: | 0-5 |
| Approximatly Square Footage: | 3500-5000 |
| CAC Included: | N |
| Water Included: | N |
| Cabel TV Included: | N |
| Common Elements Included: | N |
| Heat Included: | N |
| Parking Included: | N |
| Condo Tax Included: | N |
| Building Insurance Included: | N |
| Fireplace/Stove: | Y |
| Heat Type: | Forced Air |
| Central Air Conditioning: | Central Air |
| Central Vac: | N |
| Laundry Level: | Syste |
| Ensuite Laundry: | F |
| Sewers: | Sewer |
$
%
Years
This calculator is for demonstration purposes only. Always consult a professional
financial advisor before making personal financial decisions.
| Although the information displayed is believed to be accurate, no warranties or representations are made of any kind. |
| HAMMOND INTERNATIONAL PROPERTIES LIMITED |
|
|

Ajay Chopra
Sales Representative
Dir:
647-533-6876
Bus:
6475336876
| Book Showing | Email a Friend |
Jump To:
At a Glance:
| Type: | Freehold - Detached |
| Area: | York |
| Municipality: | Vaughan |
| Neighbourhood: | Vellore Village |
| Style: | 2-Storey |
| Approximate Age: | 0-5 |
| Tax: | $9,886.2 |
| Beds: | 5+2 |
| Baths: | 6 |
| Fireplace: | Y |
| Pool: | None |
Locatin Map:
Payment Calculator:

