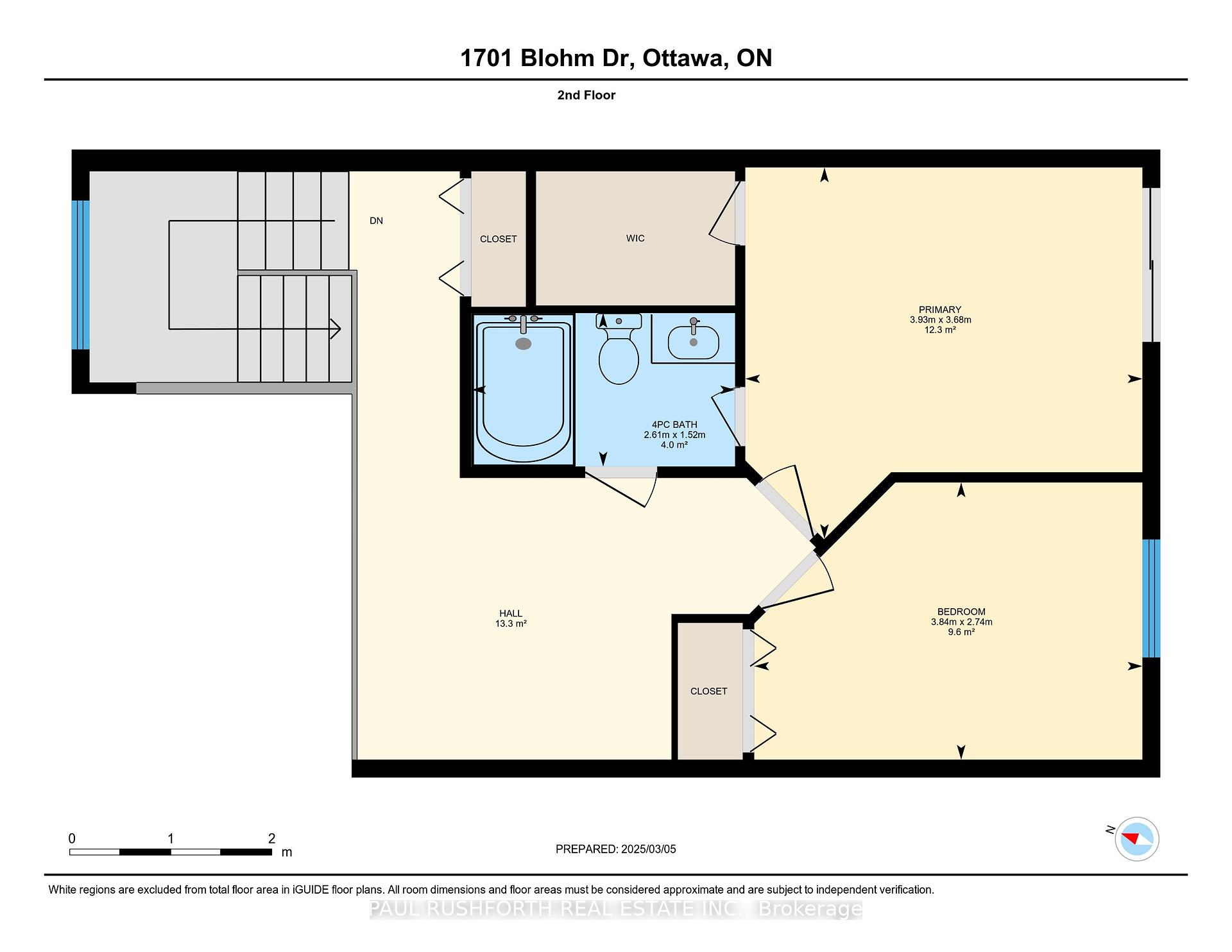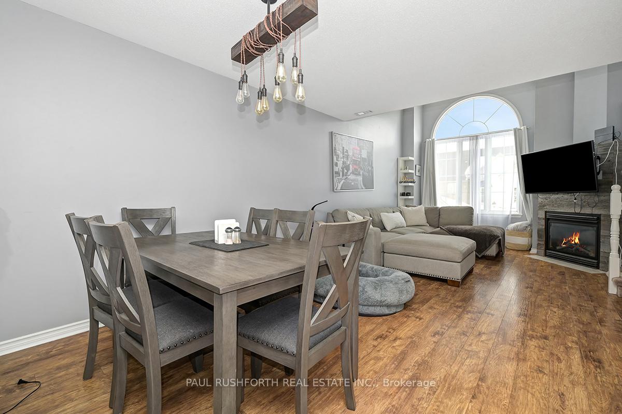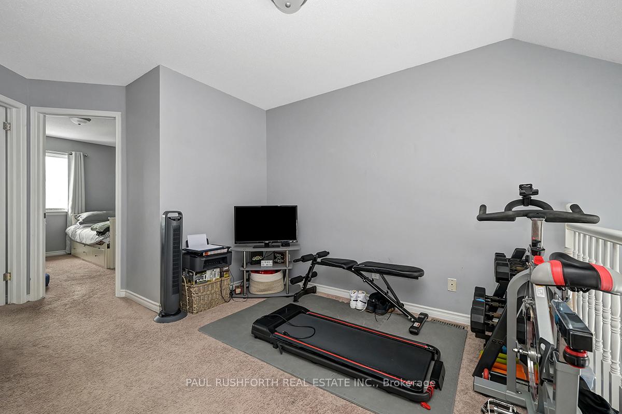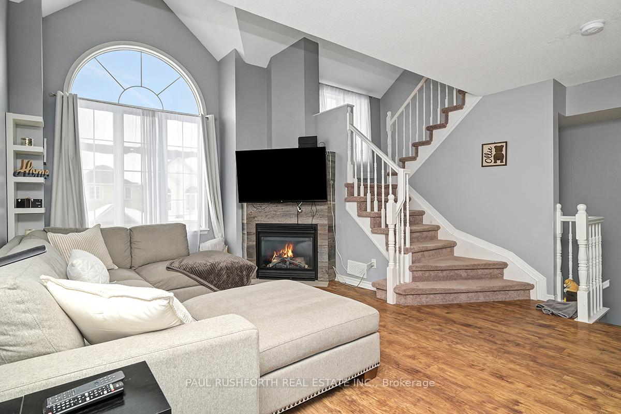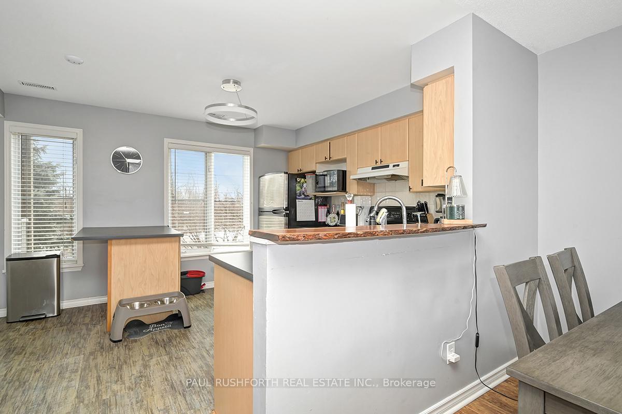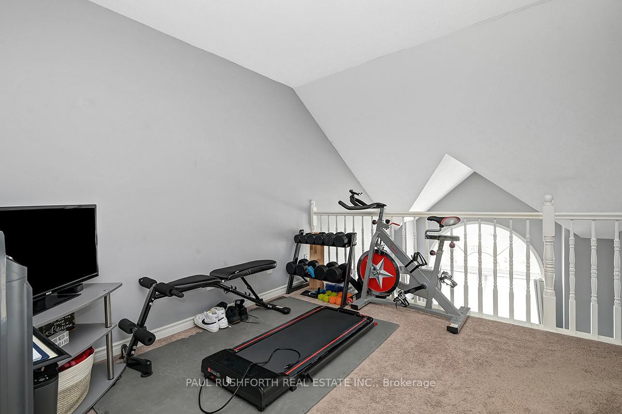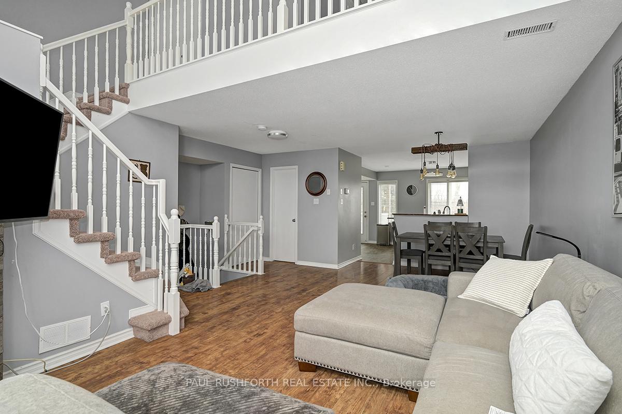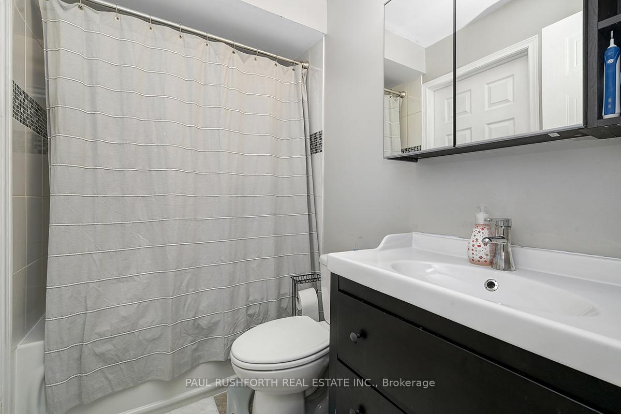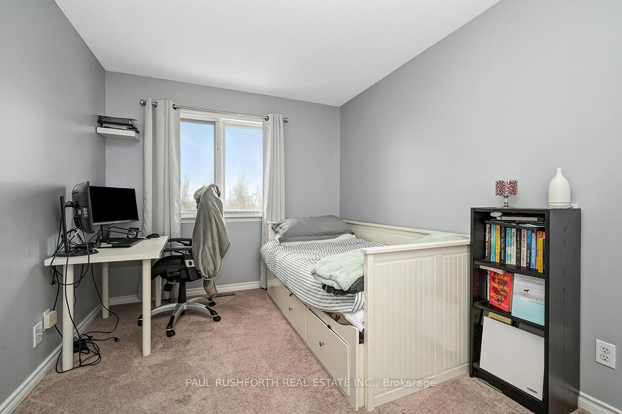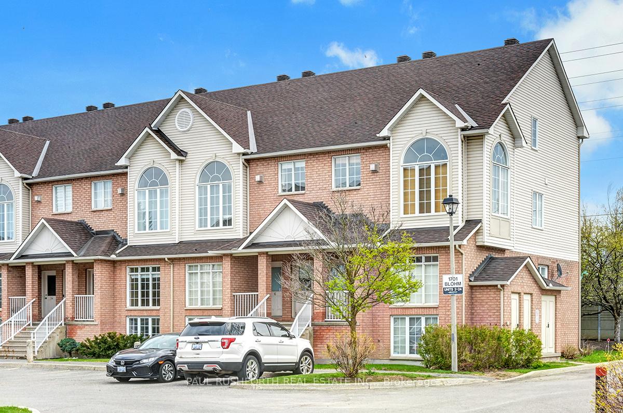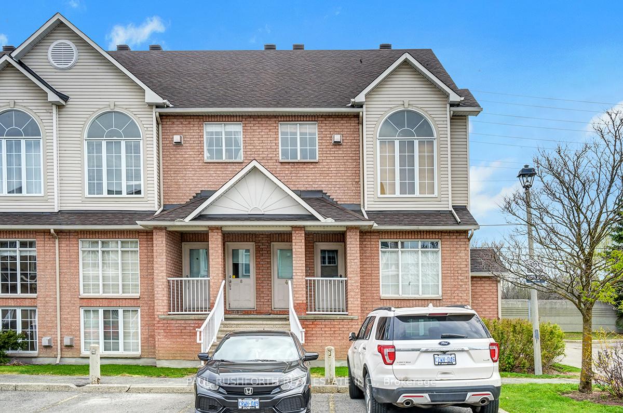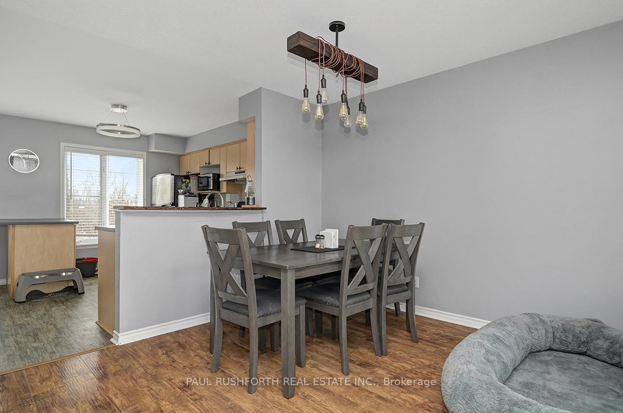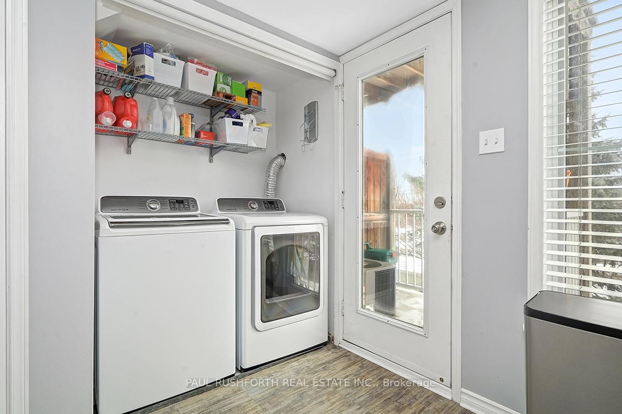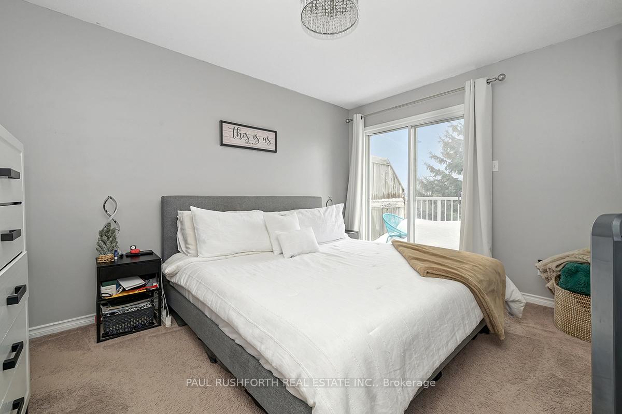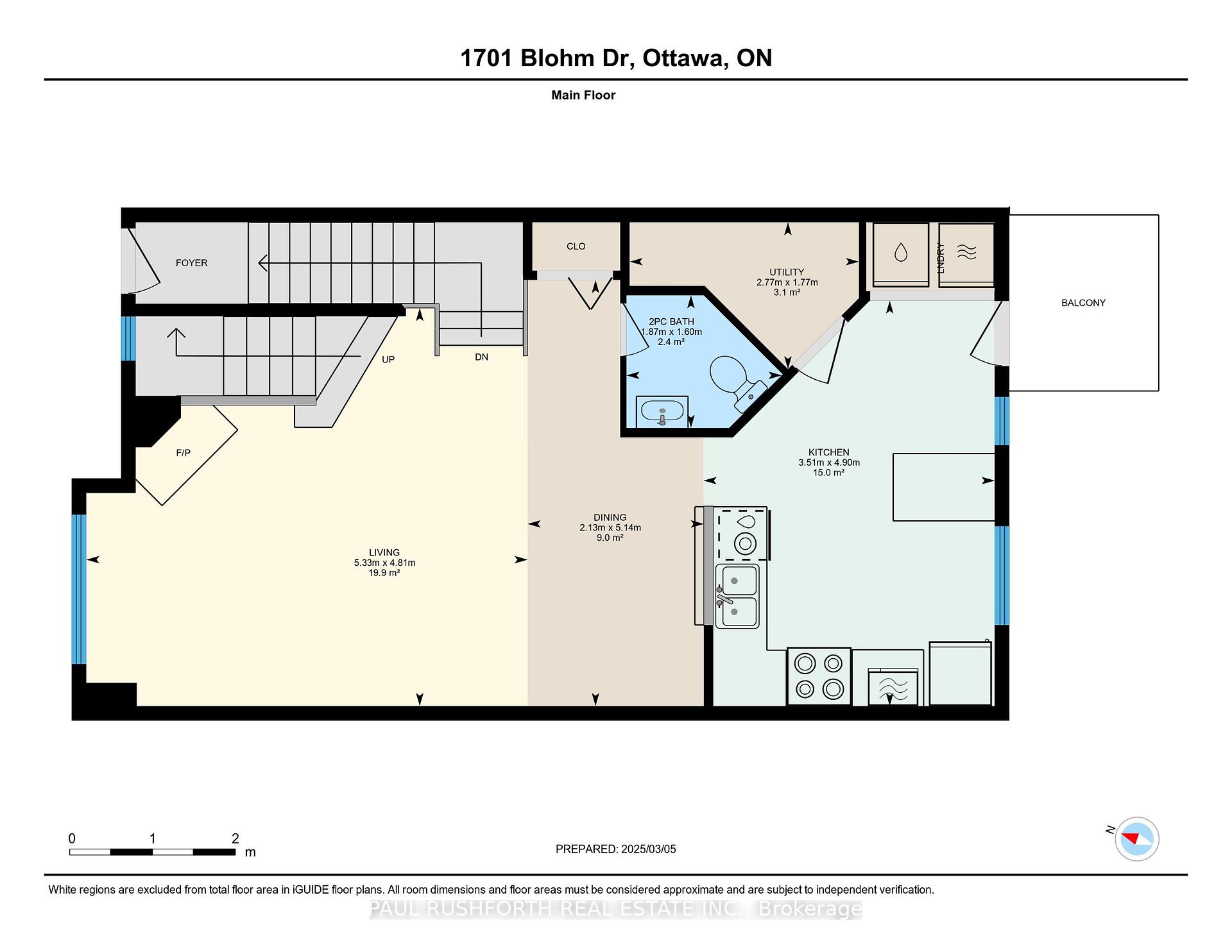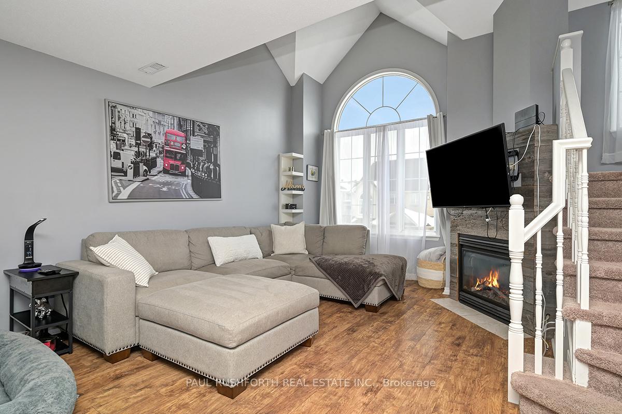$435,000
Available - For Sale
Listing ID: X12136246
1701 Blohm Driv , Hunt Club - South Keys and Area, K1G 6N6, Ottawa
| SPOTLESS and oh so STYLISH!! This UPPER multi-level modern condo in a prime location of HUNT CLUB PARK features 2 BEDROOMS + LOFT. Immaculate & move in ready. NATURAL GAS forced air w/ central air conditioning. Sprawling open concept design of the kitchen, dining & living room is fantastic for hosting or daily life: two good sized bedrooms, home office in loft(currently used as gym), laundry rm & 1.5 bathrooms. 1 parking spot (#B13). Soaring vaulted ceiling in living living room featuring gas fireplace -AMAZING!. Yes! This one has it all. THE ONE YOU HAVE BEEN WAITING FOR. Large kitchen w/ peninsula and balcony. Private in unit laundry. Safe, clean, quiet and well priced! QUICK CLOSING AVAILABLE. Close to Parks, Trails, Conroy Pit Dog Park & easy access to the 417. Dishwasher(2022). Fridge (2018). Ducts cleaned & disinfected (2020). Additional parking available for rent. JUST MOVE IN & ENJOY. MUST SEE |
| Price | $435,000 |
| Taxes: | $2774.00 |
| Occupancy: | Tenant |
| Address: | 1701 Blohm Driv , Hunt Club - South Keys and Area, K1G 6N6, Ottawa |
| Postal Code: | K1G 6N6 |
| Province/State: | Ottawa |
| Directions/Cross Streets: | Blohm/Hunt Club |
| Level/Floor | Room | Length(ft) | Width(ft) | Descriptions | |
| Room 1 | Main | Bathroom | 5.25 | 6.13 | 2 Pc Bath |
| Room 2 | Main | Dining Ro | 16.86 | 6.99 | |
| Room 3 | Main | Kitchen | 16.07 | 11.51 | |
| Room 4 | Main | Living Ro | 15.78 | 17.48 | |
| Room 5 | Main | Utility R | 5.81 | 9.09 | |
| Room 6 | Second | Bathroom | 4.99 | 8.56 | 4 Pc Bath |
| Room 7 | Second | Bedroom 2 | 8.99 | 12.6 | |
| Room 8 | Second | Primary B | 12.07 | 12.89 |
| Washroom Type | No. of Pieces | Level |
| Washroom Type 1 | 4 | Third |
| Washroom Type 2 | 2 | Second |
| Washroom Type 3 | 0 | |
| Washroom Type 4 | 0 | |
| Washroom Type 5 | 0 |
| Total Area: | 0.00 |
| Approximatly Age: | 16-30 |
| Washrooms: | 2 |
| Heat Type: | Forced Air |
| Central Air Conditioning: | Central Air |
| Elevator Lift: | False |
$
%
Years
This calculator is for demonstration purposes only. Always consult a professional
financial advisor before making personal financial decisions.
| Although the information displayed is believed to be accurate, no warranties or representations are made of any kind. |
| PAUL RUSHFORTH REAL ESTATE INC. |
|
|

Ajay Chopra
Sales Representative
Dir:
647-533-6876
Bus:
6475336876
| Book Showing | Email a Friend |
Jump To:
At a Glance:
| Type: | Com - Condo Townhouse |
| Area: | Ottawa |
| Municipality: | Hunt Club - South Keys and Area |
| Neighbourhood: | 3808 - Hunt Club Park |
| Style: | Stacked Townhous |
| Approximate Age: | 16-30 |
| Tax: | $2,774 |
| Maintenance Fee: | $460 |
| Beds: | 2 |
| Baths: | 2 |
| Fireplace: | Y |
Locatin Map:
Payment Calculator:

