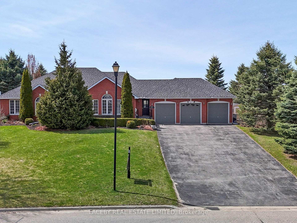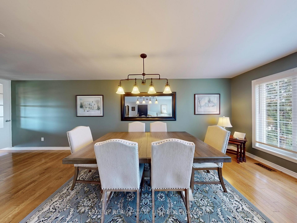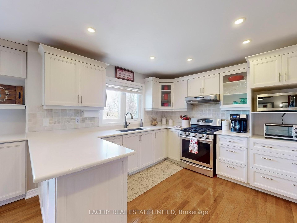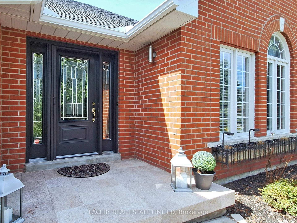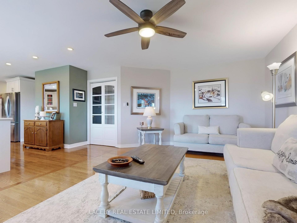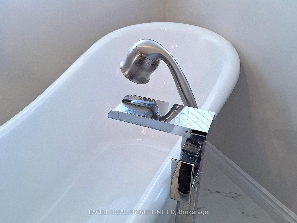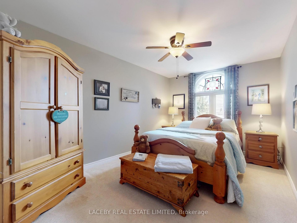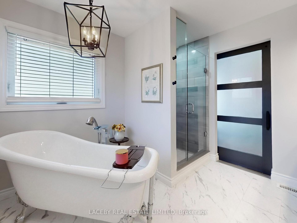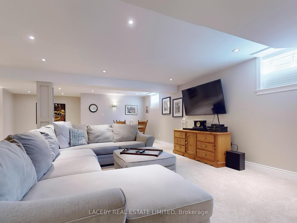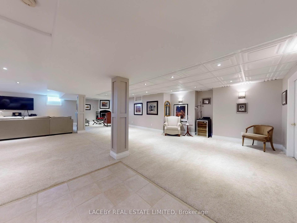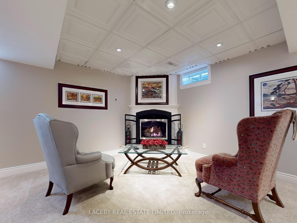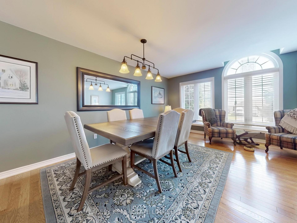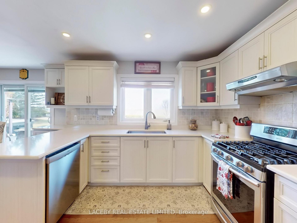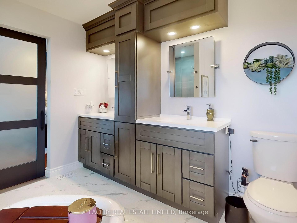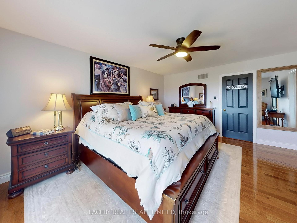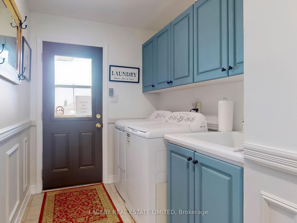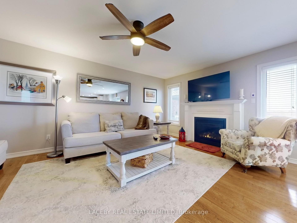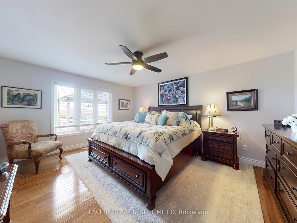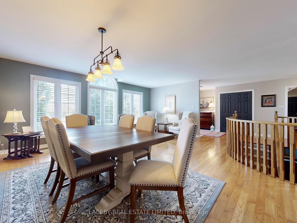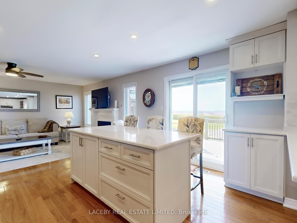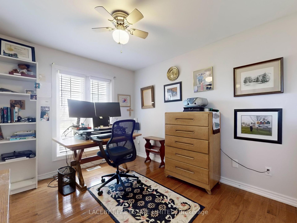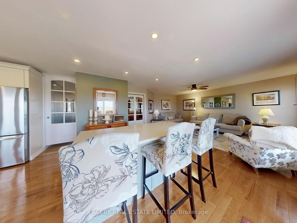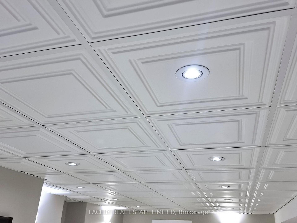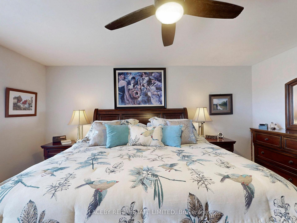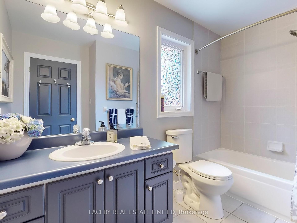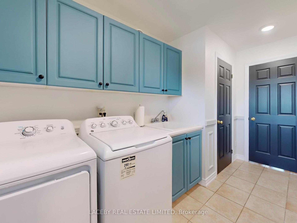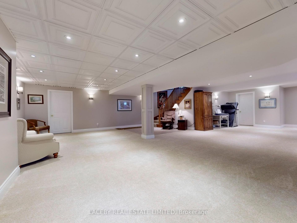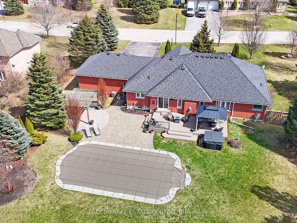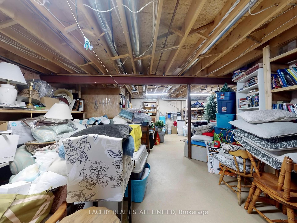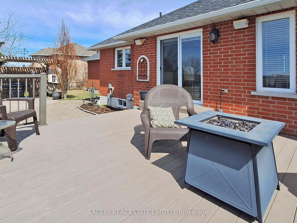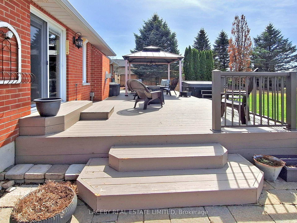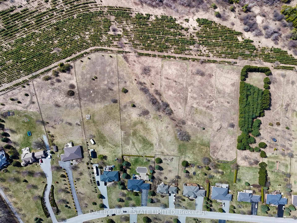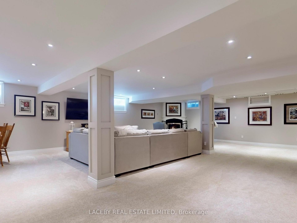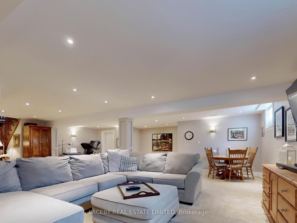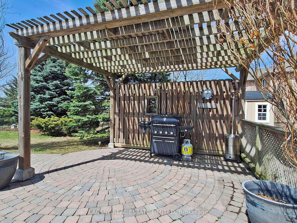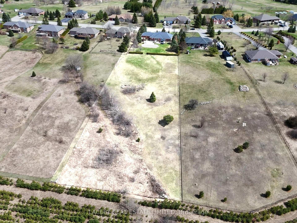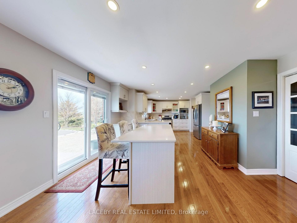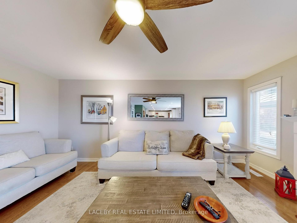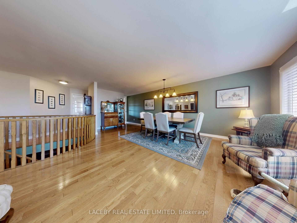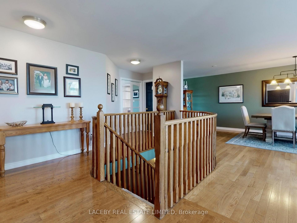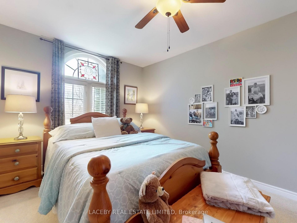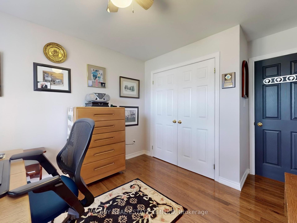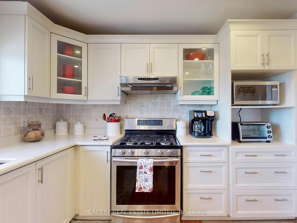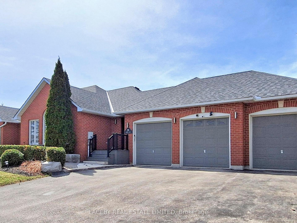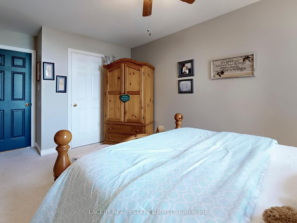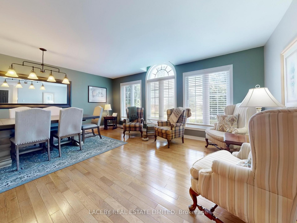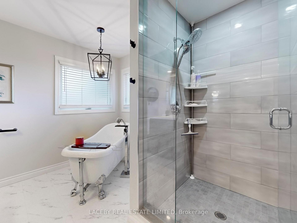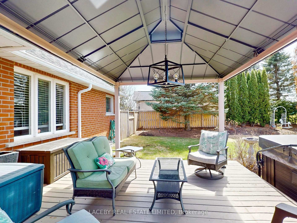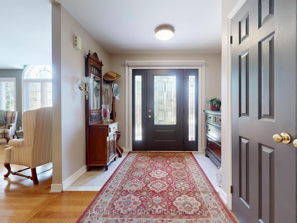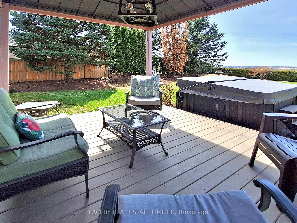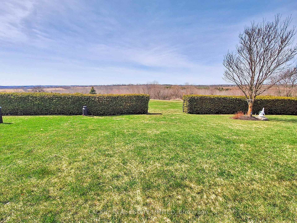$1,499,000
Available - For Sale
Listing ID: N12095133
28 Kester Lane , Uxbridge, L0E 1T0, Durham
| Welcome to your own private retreat on 2.17 acres! True pride of ownership in this this beautifully maintained hilltop bungalow, where every detail has been meticulously maintained. This beautifully updated 3-bedroom, 3-bathroom bungalow offers breathtaking westerly views perfect for enjoying spectacular sunsets. The open-concept layout features a brand-new eat-in kitchen (2024) with quartz countertops and hardwood flooring throughout. The oversized primary suite includes a luxurious renovated ensuite (2024), while the bright, finished basement adds valuable living space. Step outside to your private oasis with a 20 x 40 inground pool (5 deep, new liner (2024) and winter safety cover), 6-person hot tub, interlocking patio, and a pergola with netting all set within a peaceful, professionally landscaped, fenced yard. Additional highlights include a triple car garage, 200-amp service, UV water system, two propane fireplaces, renovated main-floor laundry, and a 20' x 10' garden shed. This is refined country living at its finest. This place has it all space, privacy, and room to enjoy life. Easy access to all amenities. |
| Price | $1,499,000 |
| Taxes: | $7427.18 |
| Assessment Year: | 2024 |
| Occupancy: | Owner |
| Address: | 28 Kester Lane , Uxbridge, L0E 1T0, Durham |
| Directions/Cross Streets: | Zephyr Road/Concession 3 |
| Rooms: | 8 |
| Rooms +: | 2 |
| Bedrooms: | 3 |
| Bedrooms +: | 0 |
| Family Room: | T |
| Basement: | Finished |
| Level/Floor | Room | Length(ft) | Width(ft) | Descriptions | |
| Room 1 | Ground | Living Ro | 22.01 | 18.6 | Combined w/Dining, Open Concept, Hardwood Floor |
| Room 2 | Ground | Kitchen | 16.01 | 10.96 | W/O To Pool, Combined w/Family, Renovated |
| Room 3 | Ground | Family Ro | 18.01 | 12.89 | Fireplace, Hardwood Floor, West View |
| Room 4 | Ground | Primary B | 16.01 | 12.89 | 4 Pc Ensuite, Walk-In Closet(s), West View |
| Room 5 | Ground | Bedroom 2 | 15.19 | 10.1 | |
| Room 6 | Ground | Bedroom 3 | 10.89 | 10.1 | |
| Room 7 | Ground | Laundry | 18.01 | 9.28 | Access To Garage, Ceramic Floor, Renovated |
| Washroom Type | No. of Pieces | Level |
| Washroom Type 1 | 4 | Ground |
| Washroom Type 2 | 2 | Ground |
| Washroom Type 3 | 0 | |
| Washroom Type 4 | 0 | |
| Washroom Type 5 | 0 |
| Total Area: | 0.00 |
| Property Type: | Detached |
| Style: | Bungalow |
| Exterior: | Brick |
| Garage Type: | Attached |
| (Parking/)Drive: | Private |
| Drive Parking Spaces: | 12 |
| Park #1 | |
| Parking Type: | Private |
| Park #2 | |
| Parking Type: | Private |
| Pool: | Inground |
| Approximatly Square Footage: | 2000-2500 |
| CAC Included: | N |
| Water Included: | N |
| Cabel TV Included: | N |
| Common Elements Included: | N |
| Heat Included: | N |
| Parking Included: | N |
| Condo Tax Included: | N |
| Building Insurance Included: | N |
| Fireplace/Stove: | Y |
| Heat Type: | Forced Air |
| Central Air Conditioning: | Central Air |
| Central Vac: | N |
| Laundry Level: | Syste |
| Ensuite Laundry: | F |
| Sewers: | Septic |
$
%
Years
This calculator is for demonstration purposes only. Always consult a professional
financial advisor before making personal financial decisions.
| Although the information displayed is believed to be accurate, no warranties or representations are made of any kind. |
| LACEBY REAL ESTATE LIMITED |
|
|

Ajay Chopra
Sales Representative
Dir:
647-533-6876
Bus:
6475336876
| Virtual Tour | Book Showing | Email a Friend |
Jump To:
At a Glance:
| Type: | Freehold - Detached |
| Area: | Durham |
| Municipality: | Uxbridge |
| Neighbourhood: | Rural Uxbridge |
| Style: | Bungalow |
| Tax: | $7,427.18 |
| Beds: | 3 |
| Baths: | 3 |
| Fireplace: | Y |
| Pool: | Inground |
Locatin Map:
Payment Calculator:

