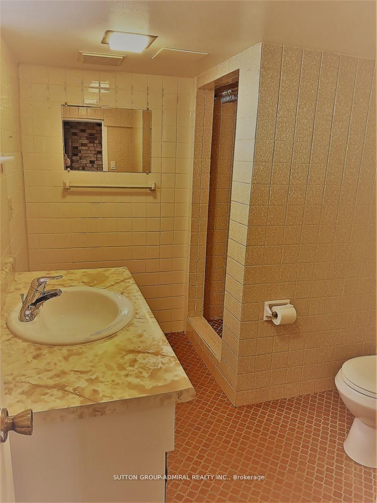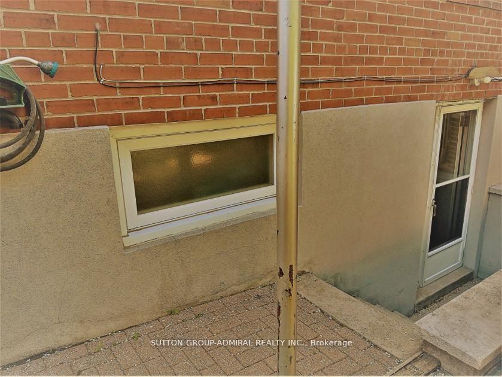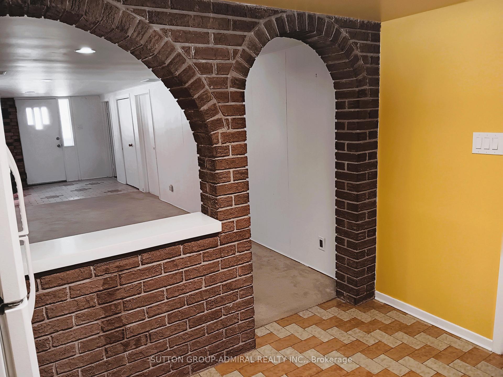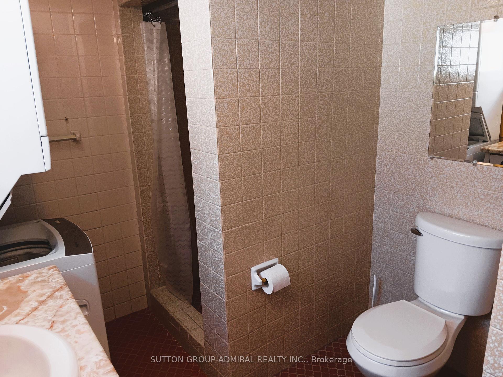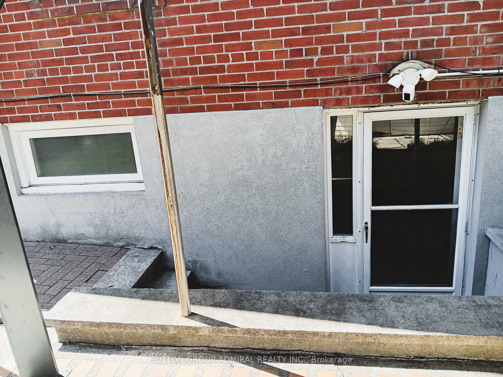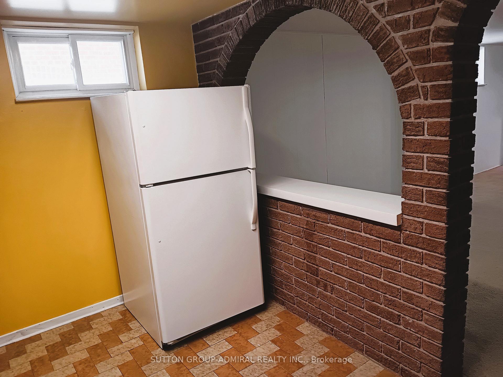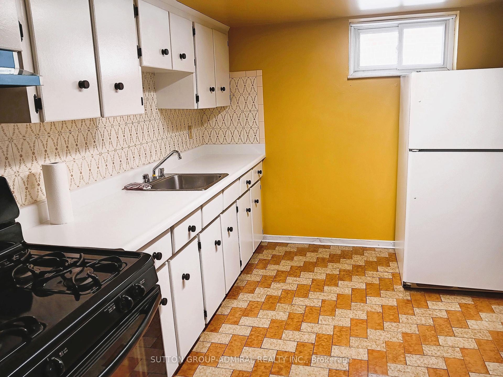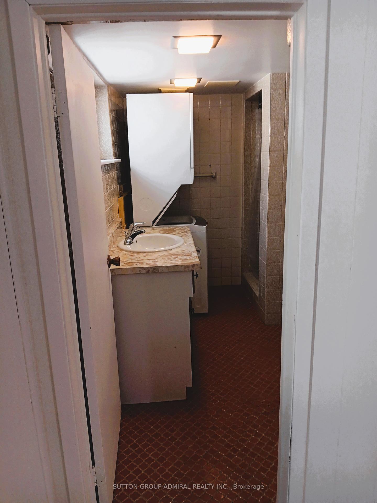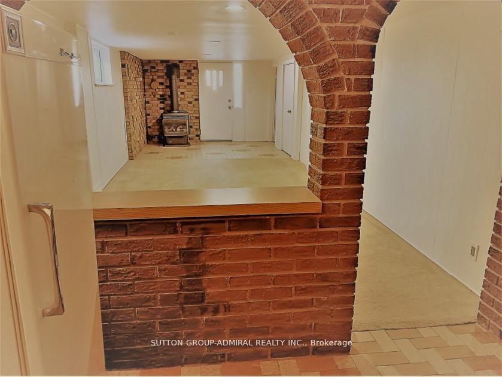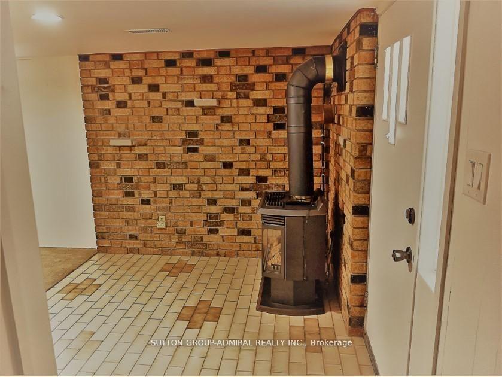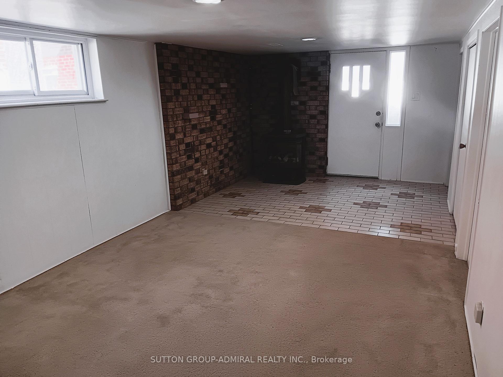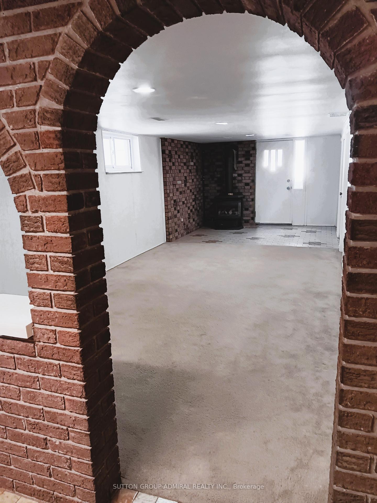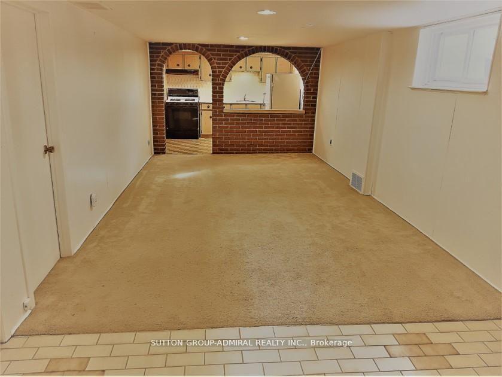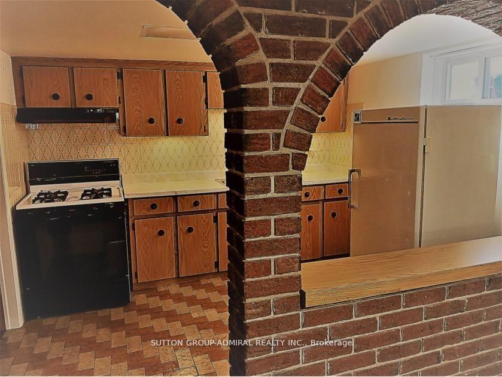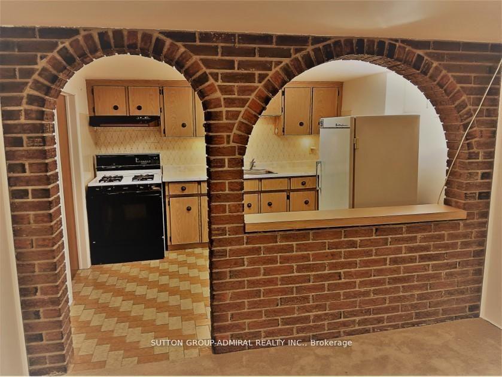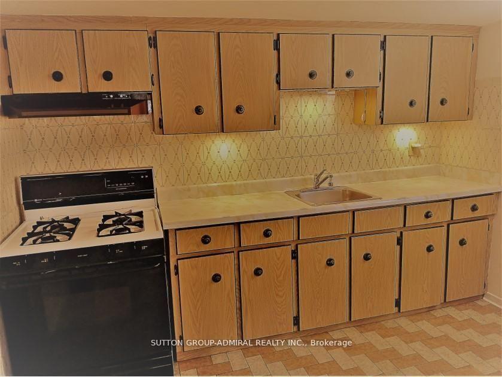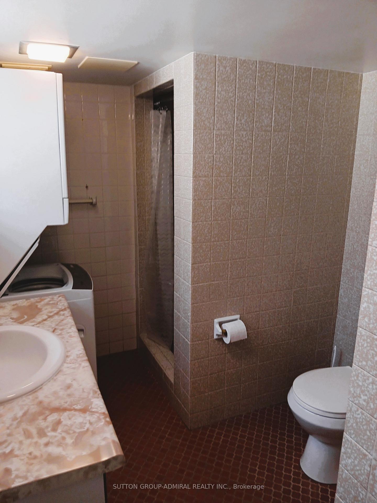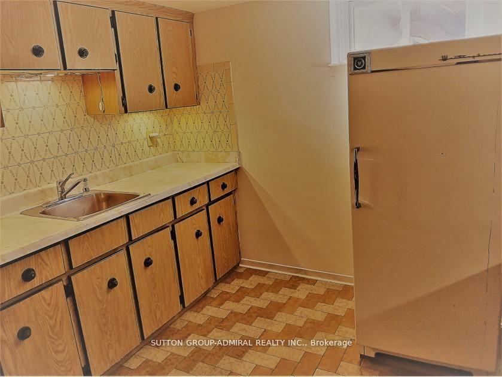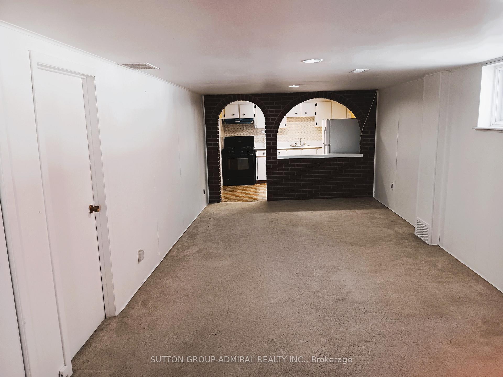$1,799
Available - For Rent
Listing ID: W12136234
112 Strathnairn Aven , Toronto, M6M 2G1, Toronto
| Recently Renovated - this cozy basement apartment is located in a quiet neighborhood. Very private. Separate entrance to your very own spacious bachelor pad. Open concept layout with above grade windows. Full 4 piece washroom. Separate kitchen overlooking great room. Fabulous location - a short stroll to the new LRT on Eglinton, TTC, shopping, schools and other amenities. Path to park just 3 homes away! Close to Black Creek/HWY 400/401. You will enjoy living here! |
| Price | $1,799 |
| Taxes: | $0.00 |
| Occupancy: | Tenant |
| Address: | 112 Strathnairn Aven , Toronto, M6M 2G1, Toronto |
| Directions/Cross Streets: | Keele and Beechborough |
| Rooms: | 1 |
| Bedrooms: | 1 |
| Bedrooms +: | 0 |
| Family Room: | F |
| Basement: | Separate Ent |
| Furnished: | Unfu |
| Level/Floor | Room | Length(ft) | Width(ft) | Descriptions | |
| Room 1 | Basement | Great Roo | 26.4 | 10.5 | Open Concept, Above Grade Window, Overlooks Backyard |
| Room 2 | Basement | Kitchen | 26.24 | 8.59 | |
| Room 3 | Basement | Bathroom | 4 Pc Ensuite |
| Washroom Type | No. of Pieces | Level |
| Washroom Type 1 | 4 | Basement |
| Washroom Type 2 | 0 | |
| Washroom Type 3 | 0 | |
| Washroom Type 4 | 0 | |
| Washroom Type 5 | 0 |
| Total Area: | 0.00 |
| Property Type: | Detached |
| Style: | 1 Storey/Apt |
| Exterior: | Brick |
| Garage Type: | Other |
| (Parking/)Drive: | Available |
| Drive Parking Spaces: | 1 |
| Park #1 | |
| Parking Type: | Available |
| Park #2 | |
| Parking Type: | Available |
| Pool: | None |
| Laundry Access: | None |
| Approximatly Square Footage: | 1100-1500 |
| CAC Included: | Y |
| Water Included: | Y |
| Cabel TV Included: | N |
| Common Elements Included: | N |
| Heat Included: | N |
| Parking Included: | Y |
| Condo Tax Included: | N |
| Building Insurance Included: | N |
| Fireplace/Stove: | N |
| Heat Type: | Forced Air |
| Central Air Conditioning: | Central Air |
| Central Vac: | N |
| Laundry Level: | Syste |
| Ensuite Laundry: | F |
| Sewers: | Sewer |
| Utilities-Cable: | N |
| Utilities-Hydro: | Y |
| Although the information displayed is believed to be accurate, no warranties or representations are made of any kind. |
| SUTTON GROUP-ADMIRAL REALTY INC. |
|
|

Ajay Chopra
Sales Representative
Dir:
647-533-6876
Bus:
6475336876
| Book Showing | Email a Friend |
Jump To:
At a Glance:
| Type: | Freehold - Detached |
| Area: | Toronto |
| Municipality: | Toronto W04 |
| Neighbourhood: | Beechborough-Greenbrook |
| Style: | 1 Storey/Apt |
| Beds: | 1 |
| Baths: | 1 |
| Fireplace: | N |
| Pool: | None |
Locatin Map:

