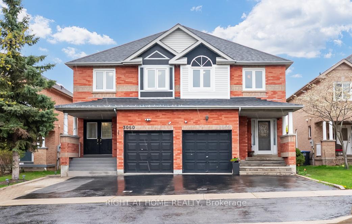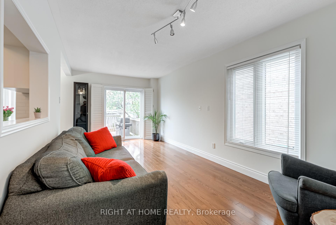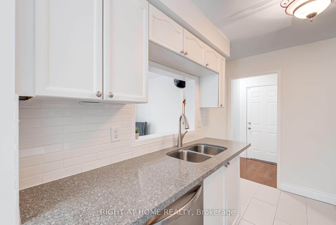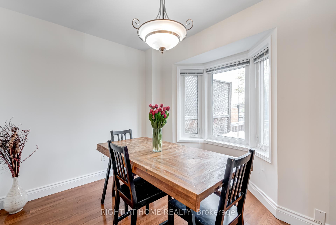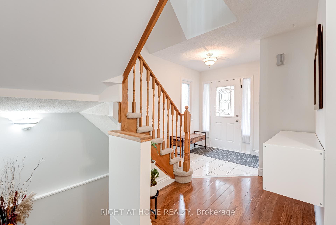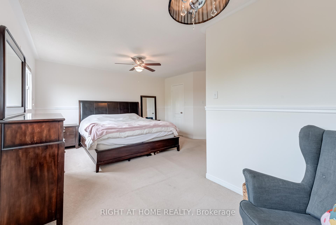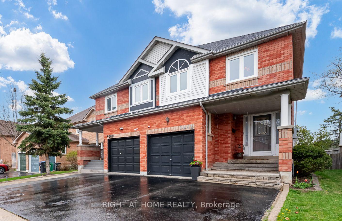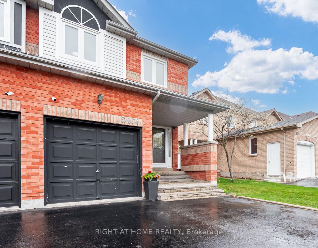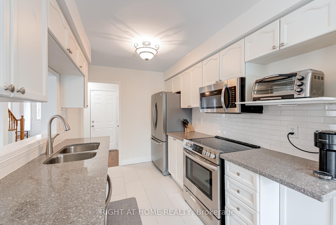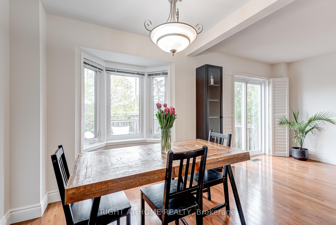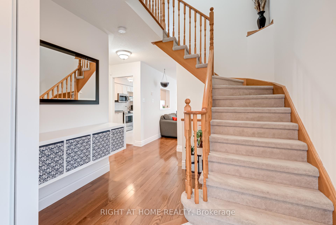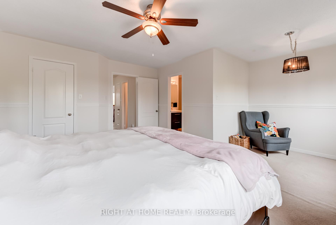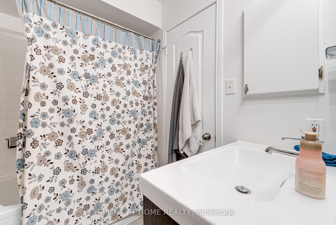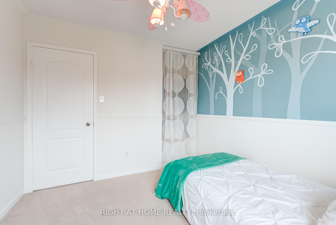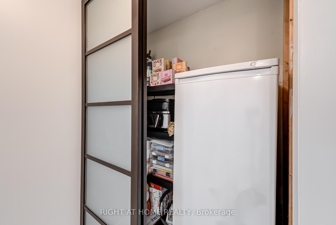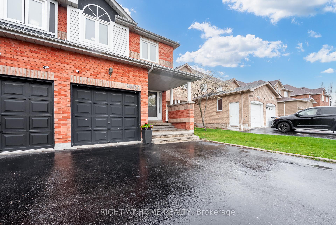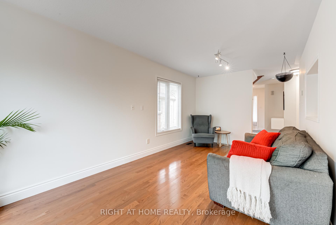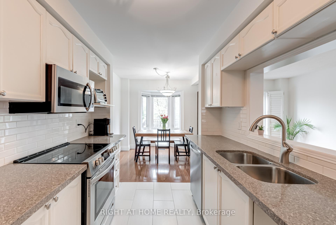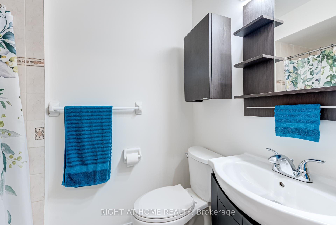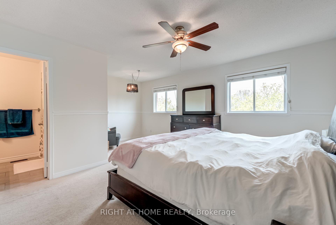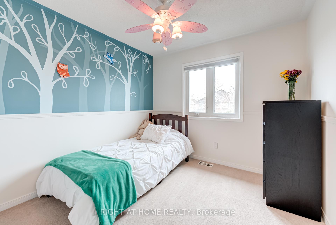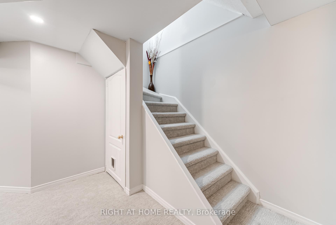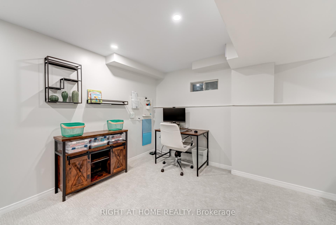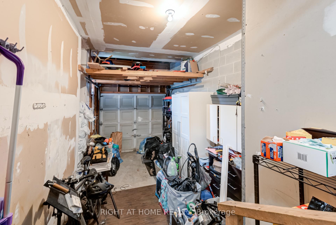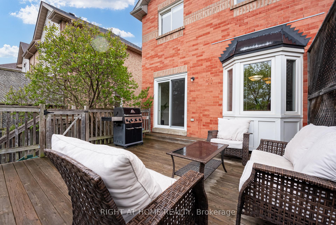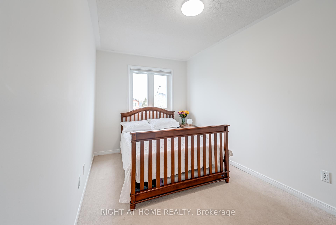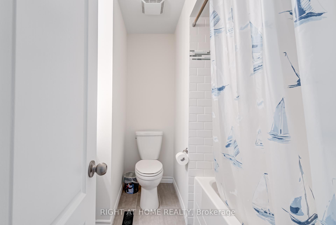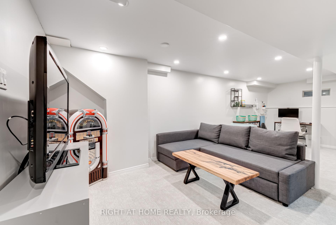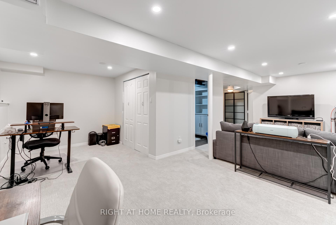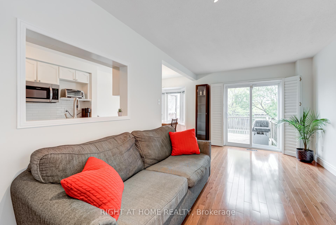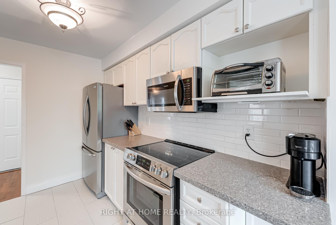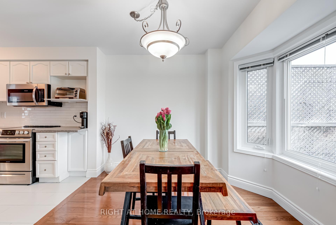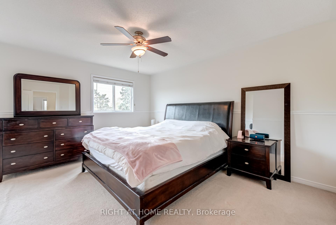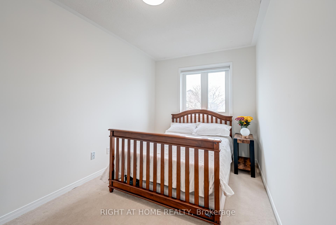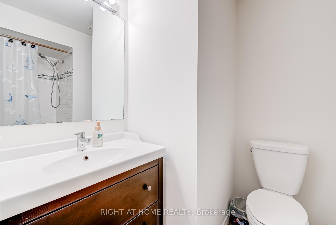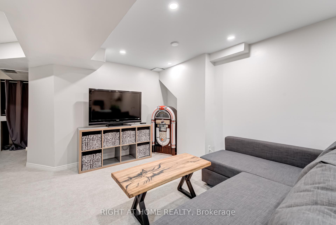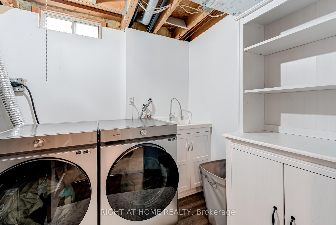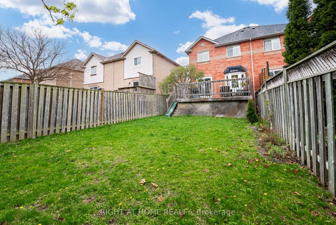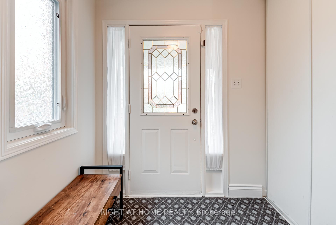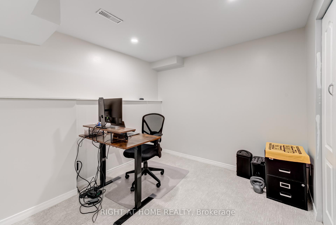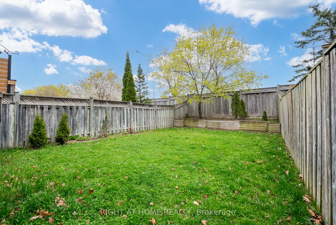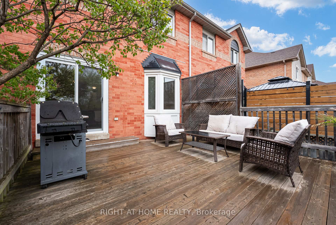Sold
Listing ID: W12128885
3062 Pendleton Road , Mississauga, L5N 7C6, Peel
| Just in time for Summer! Welcome to your next home - a beautifully maintained 3-bedroom, 3-bathroom home in one of Meadowvale's most family-friendly communities! Featuring a bright, spacious layout with a newly renovated finished basement ideal for a home office, playroom, or extra living space. The garage conveniently enters directly into the home, adding everyday ease and functionality. Enjoy seamless indoor-outdoor living with an open-concept living/dining area that walks out to a large deck and fully fenced backyard perfect for summer BBQs and entertaining. The generous primary suite offers a peaceful escape with its own 4-piece ensuite and walk-in closet. The sunlit kitchen with a cozy breakfast nook and a welcoming ceramic-tiled foyer add both charm and function. Freshly painted and in move-in ready condition just unpack and enjoy! Steps to Top-Rated Schools, Parks, Meadowvale Town Centre, Lisgar GO Station, and Major Highways (401/407). This home checks all the boxes for modern family living in a safe, vibrant neighbourhood. A wonderful opportunity to plant roots in a vibrant family-friendly neighbourhood - come and see it for yourself! |
| Listed Price | $918,000 |
| Taxes: | $4921.19 |
| Assessment Year: | 2024 |
| Occupancy: | Owner |
| Address: | 3062 Pendleton Road , Mississauga, L5N 7C6, Peel |
| Acreage: | < .50 |
| Directions/Cross Streets: | Danton Promenade & Augusta Drive |
| Rooms: | 7 |
| Bedrooms: | 3 |
| Bedrooms +: | 0 |
| Family Room: | T |
| Basement: | Finished |
| Level/Floor | Room | Length(ft) | Width(ft) | Descriptions | |
| Room 1 | Main | Living Ro | 18.07 | 9.77 | |
| Room 2 | Main | Dining Ro | 18.07 | 9.77 | |
| Room 3 | Main | Kitchen | 7.97 | 11.18 | |
| Room 4 | Second | Primary B | 14.46 | 17.97 | |
| Room 5 | Second | Bedroom 2 | 14.17 | 7.97 | |
| Room 6 | Second | Bedroom 3 | 9.09 | 9.77 | |
| Room 7 | Lower | Recreatio | 22.27 | 19.98 |
| Washroom Type | No. of Pieces | Level |
| Washroom Type 1 | 3 | Main |
| Washroom Type 2 | 4 | Second |
| Washroom Type 3 | 4 | Second |
| Washroom Type 4 | 0 | |
| Washroom Type 5 | 0 |
| Total Area: | 0.00 |
| Approximatly Age: | 31-50 |
| Property Type: | Semi-Detached |
| Style: | 2-Storey |
| Exterior: | Brick |
| Garage Type: | Built-In |
| Drive Parking Spaces: | 2 |
| Pool: | None |
| Approximatly Age: | 31-50 |
| Approximatly Square Footage: | 1100-1500 |
| CAC Included: | N |
| Water Included: | N |
| Cabel TV Included: | N |
| Common Elements Included: | N |
| Heat Included: | N |
| Parking Included: | N |
| Condo Tax Included: | N |
| Building Insurance Included: | N |
| Fireplace/Stove: | N |
| Heat Type: | Forced Air |
| Central Air Conditioning: | Central Air |
| Central Vac: | N |
| Laundry Level: | Syste |
| Ensuite Laundry: | F |
| Sewers: | Sewer |
| Utilities-Cable: | A |
| Utilities-Hydro: | A |
| Although the information displayed is believed to be accurate, no warranties or representations are made of any kind. |
| RIGHT AT HOME REALTY |
|
|

Ajay Chopra
Sales Representative
Dir:
647-533-6876
Bus:
6475336876
| Email a Friend |
Jump To:
At a Glance:
| Type: | Freehold - Semi-Detached |
| Area: | Peel |
| Municipality: | Mississauga |
| Neighbourhood: | Meadowvale |
| Style: | 2-Storey |
| Approximate Age: | 31-50 |
| Tax: | $4,921.19 |
| Beds: | 3 |
| Baths: | 3 |
| Fireplace: | N |
| Pool: | None |
Locatin Map:

