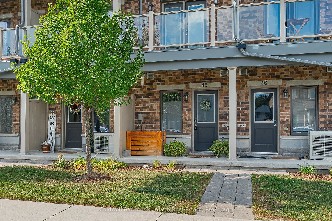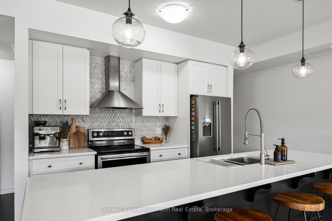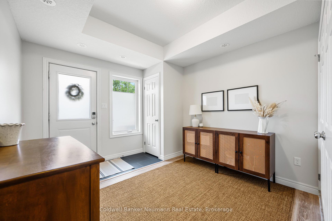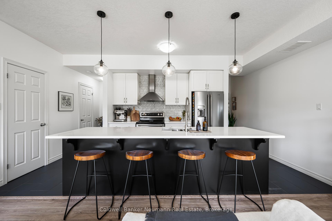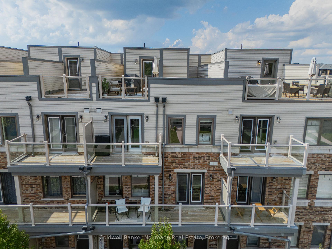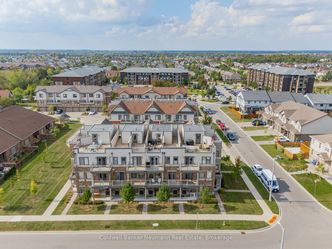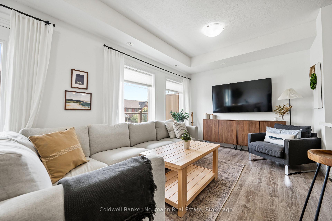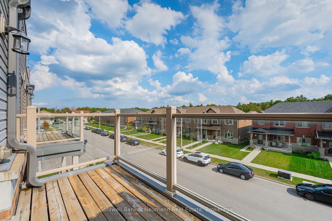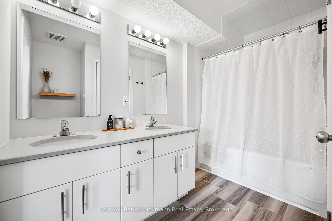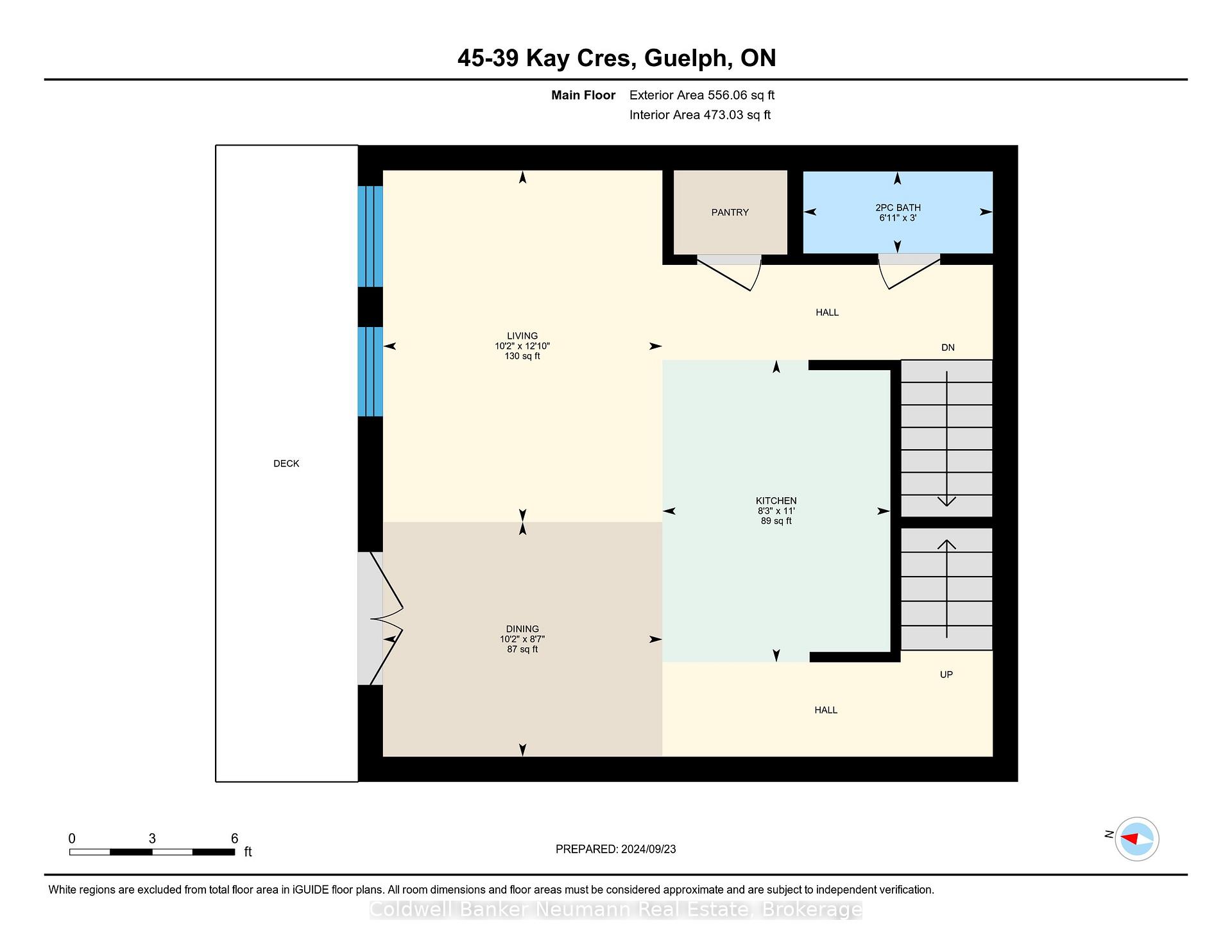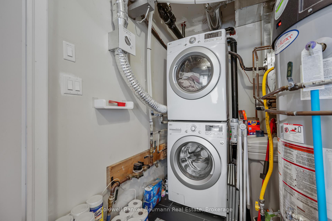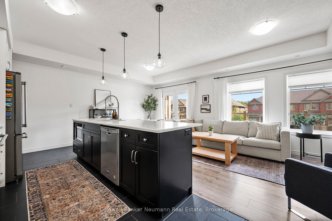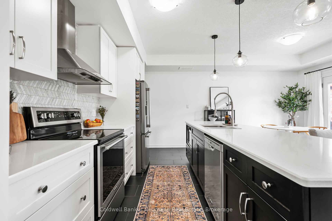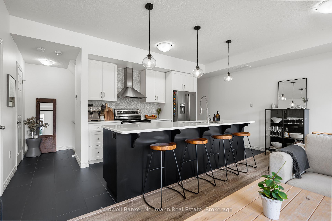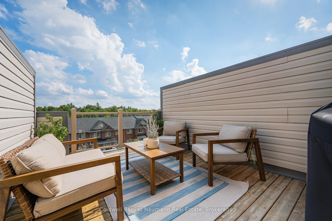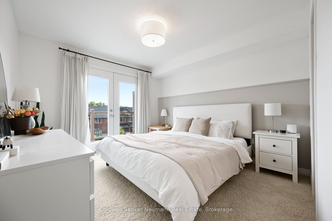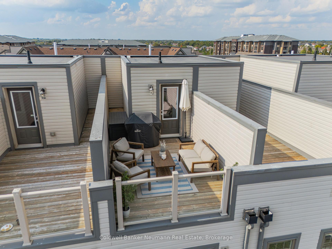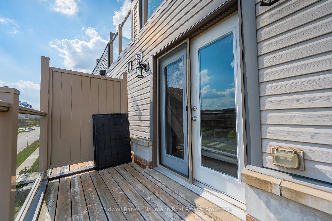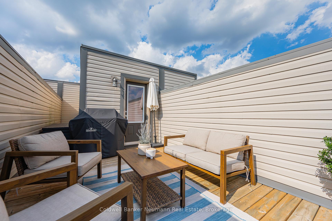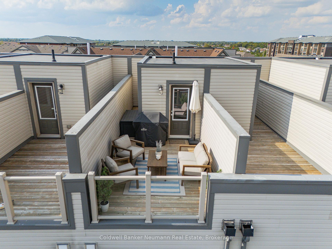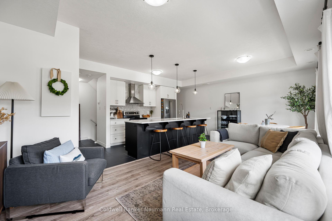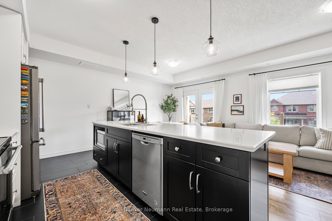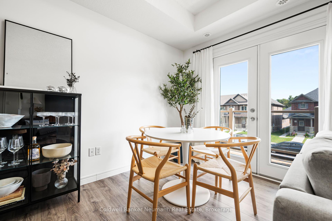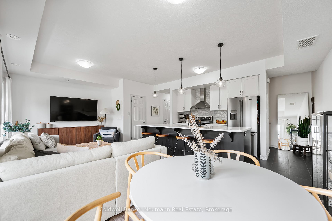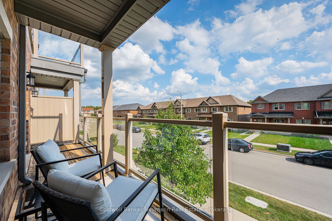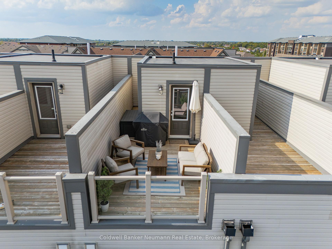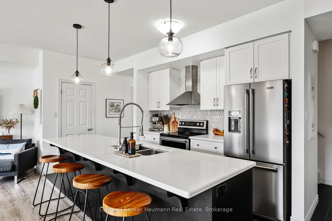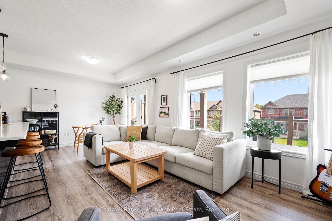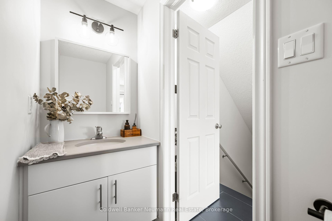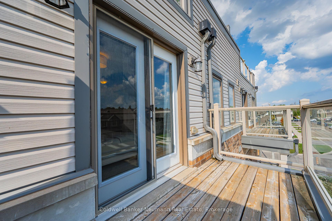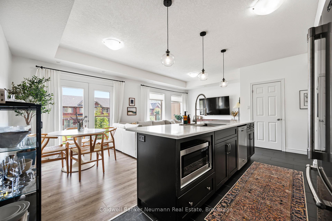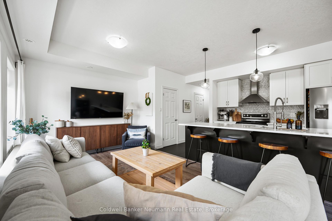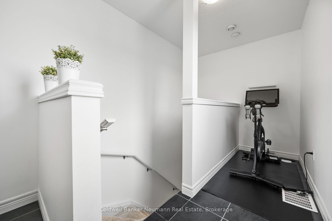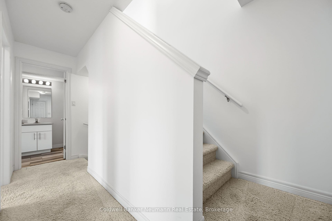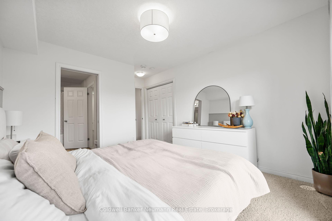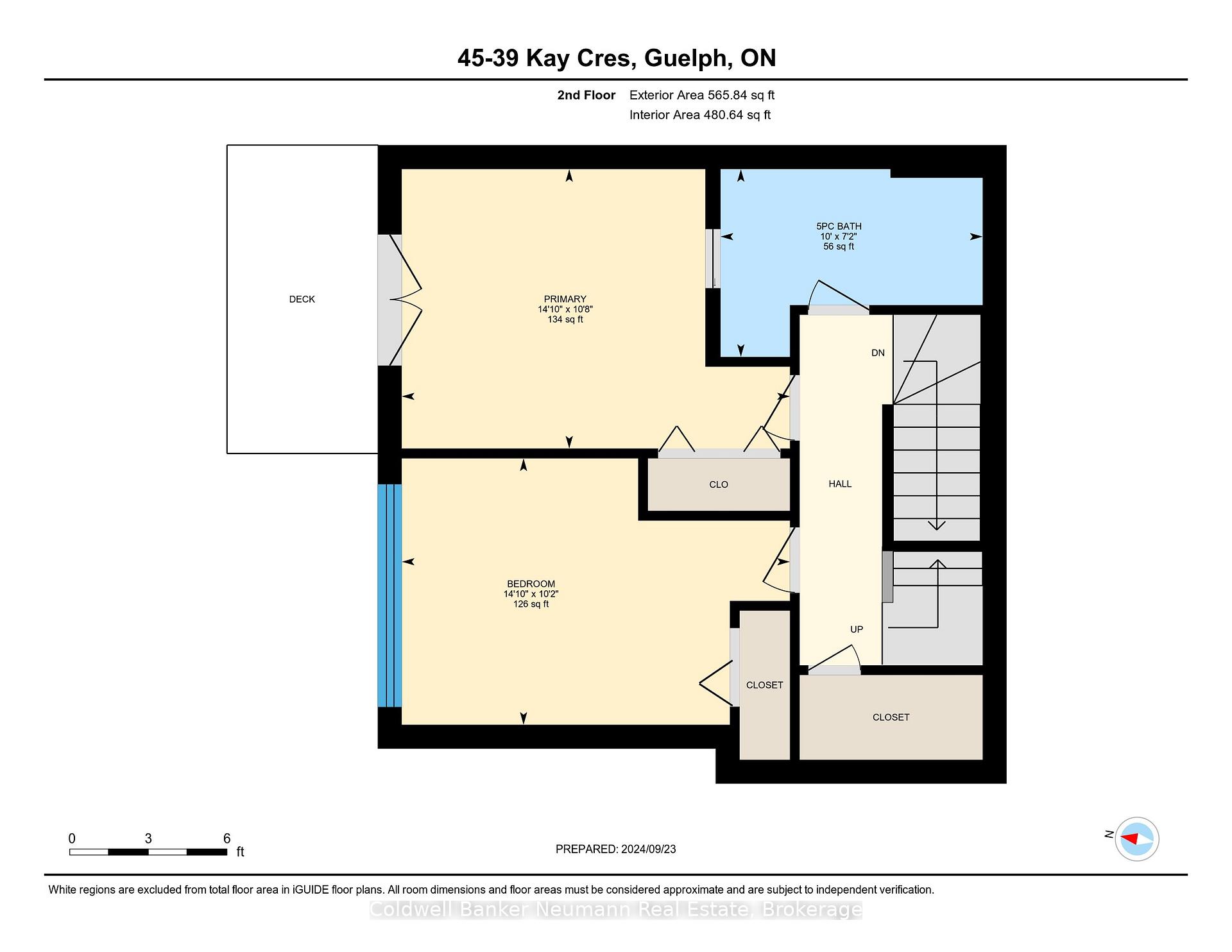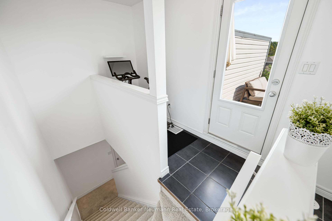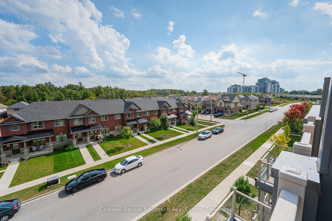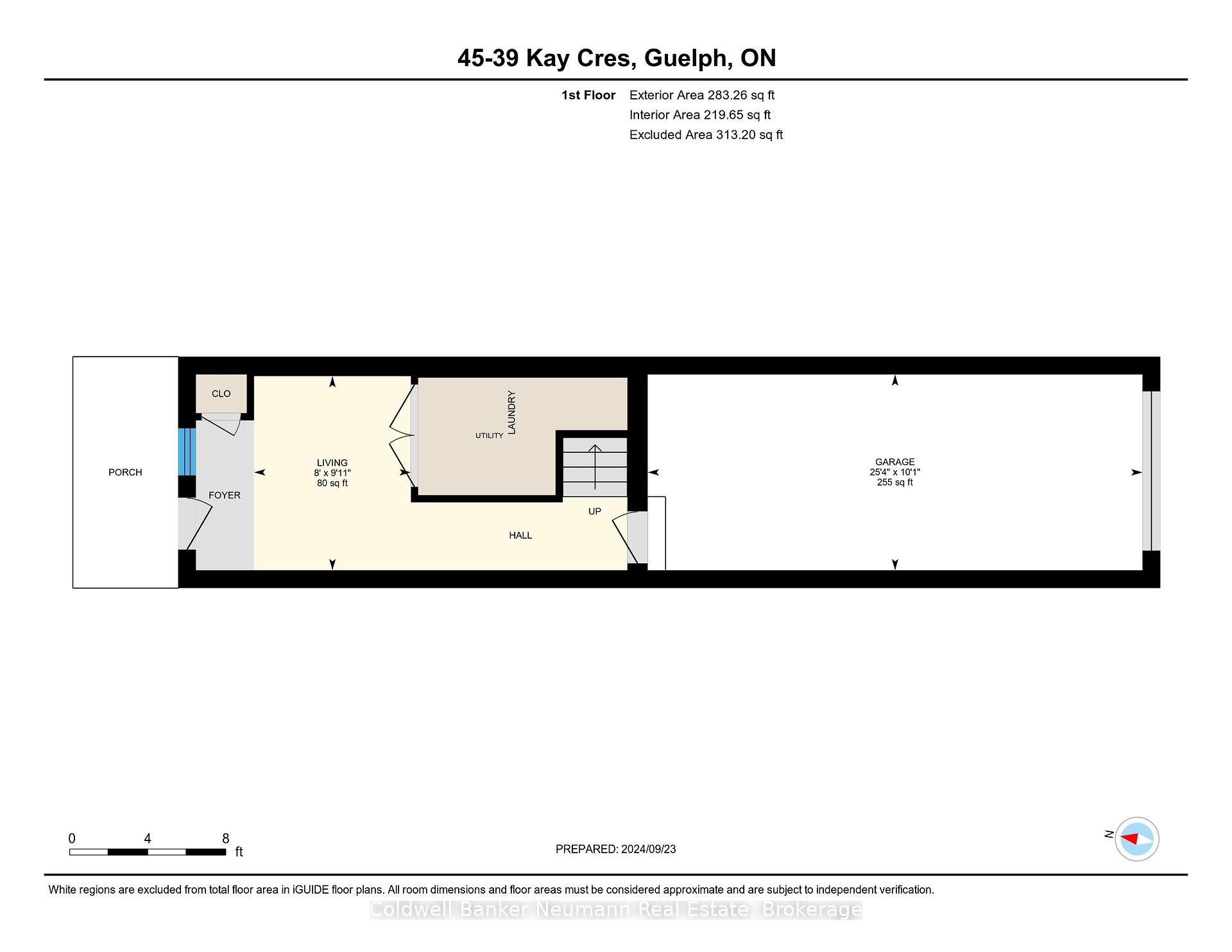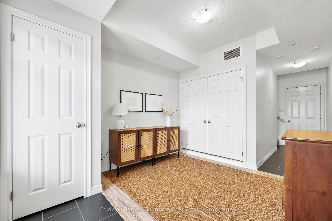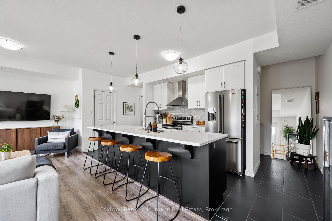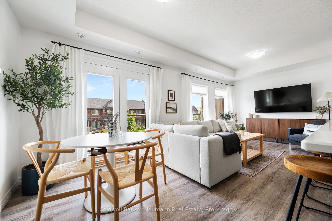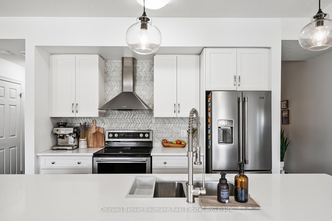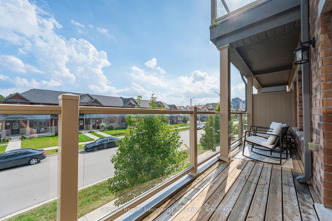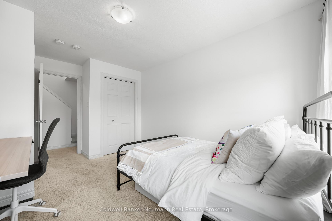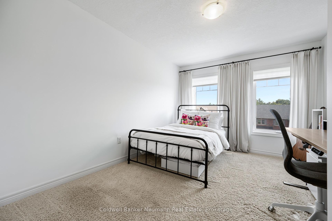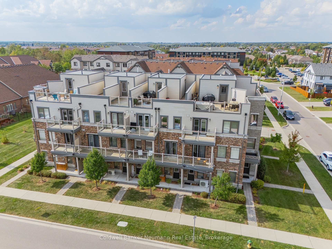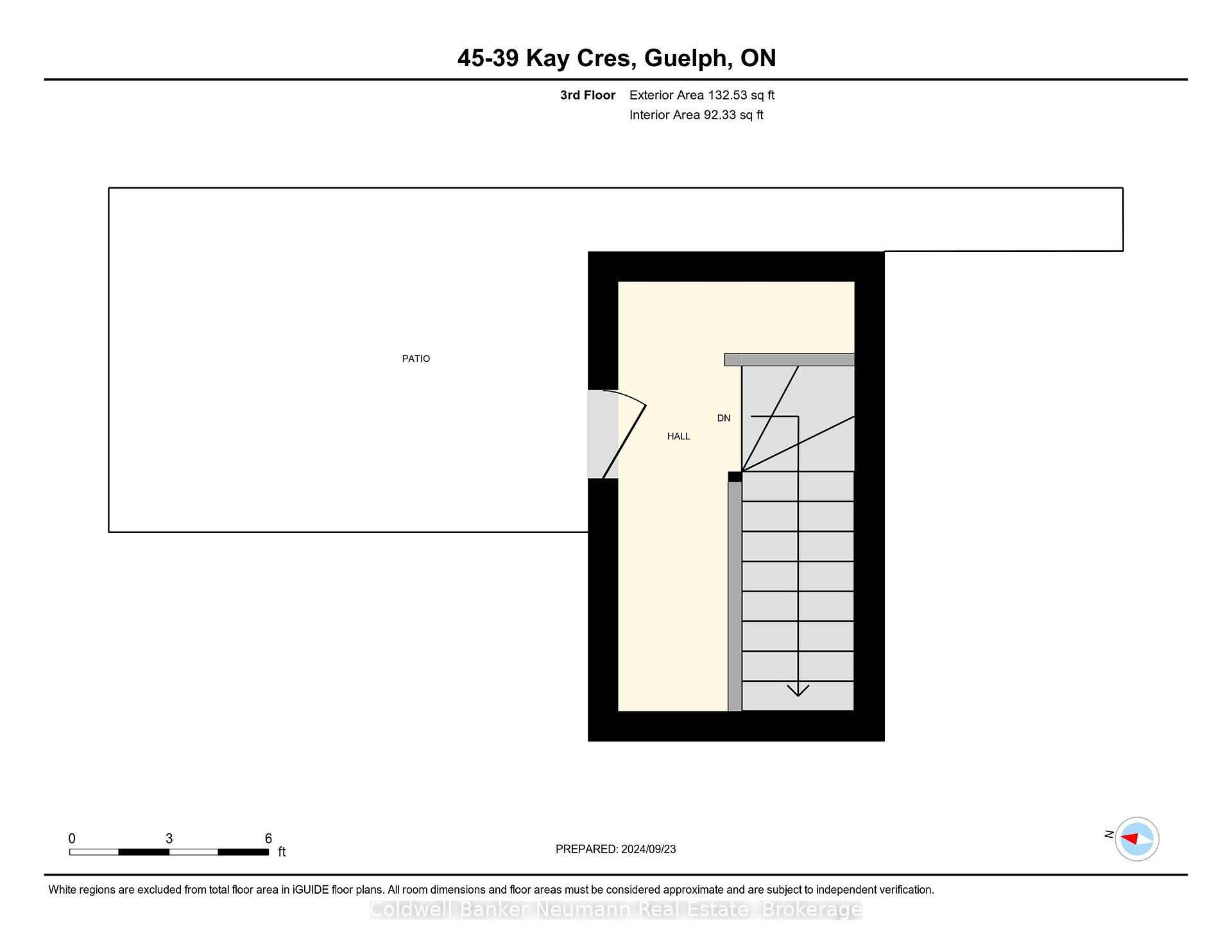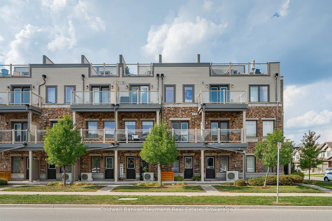$659,900
Available - For Sale
Listing ID: X12136382
39 Kay Cres , Guelph, N1L 0N5, Wellington
| Welcome to 39 Kay Crescent, Unit #45 a modern and spacious 2-bedroom, 1.5-bath condo nestled in Guelphs vibrant south end. This well-maintained home offers the perfect blend of comfort, convenience, and outdoor living ideal for first-time buyers, downsizers, or investors. The Modern and open kitchen and living space is ideal for entertaining family and guests. Upstairs, both bedrooms are generously sized with large windows and plenty of closet space. A full 4-piece bathroom serves the upper level, Enjoy the added bonus of multiple balconies, including a beautiful rooftop patio perfect for entertaining, gardening, or simply soaking up the sun with stunning views. Additional features include in-suite laundry, bonus office space/den on the main floor, one garage + driveway parking, and low condo fees. Situated just steps from groceries, restaurants, banks, and transit, and only minutes from the University of Guelph, Hwy 401 this location has it all. Dont miss your chance to own this turn-key home with exceptional indoor and outdoor living in one of Guelphs most sought-after neighbourhoods! |
| Price | $659,900 |
| Taxes: | $4365.00 |
| Assessment Year: | 2024 |
| Occupancy: | Owner |
| Address: | 39 Kay Cres , Guelph, N1L 0N5, Wellington |
| Postal Code: | N1L 0N5 |
| Province/State: | Wellington |
| Directions/Cross Streets: | Poppy/Kay |
| Level/Floor | Room | Length(ft) | Width(ft) | Descriptions | |
| Room 1 | Main | Living Ro | 9.91 | 7.87 | |
| Room 2 | Second | Bathroom | 2.95 | 6.89 | |
| Room 3 | Second | Dining Ro | 8.53 | 10.14 | |
| Room 4 | Second | Kitchen | 10.99 | 8.23 | |
| Room 5 | Second | Living Ro | 12.82 | 10.14 | |
| Room 6 | Third | Bathroom | 7.15 | 9.97 | |
| Room 7 | Third | Bedroom | 10.14 | 14.83 | |
| Room 8 | Third | Primary B | 10.66 | 14.83 |
| Washroom Type | No. of Pieces | Level |
| Washroom Type 1 | 2 | |
| Washroom Type 2 | 4 | |
| Washroom Type 3 | 0 | |
| Washroom Type 4 | 0 | |
| Washroom Type 5 | 0 |
| Total Area: | 0.00 |
| Washrooms: | 2 |
| Heat Type: | Forced Air |
| Central Air Conditioning: | Central Air |
$
%
Years
This calculator is for demonstration purposes only. Always consult a professional
financial advisor before making personal financial decisions.
| Although the information displayed is believed to be accurate, no warranties or representations are made of any kind. |
| Coldwell Banker Neumann Real Estate |
|
|

Ajay Chopra
Sales Representative
Dir:
647-533-6876
Bus:
6475336876
| Virtual Tour | Book Showing | Email a Friend |
Jump To:
At a Glance:
| Type: | Com - Condo Townhouse |
| Area: | Wellington |
| Municipality: | Guelph |
| Neighbourhood: | Pineridge/Westminster Woods |
| Style: | Multi-Level |
| Tax: | $4,365 |
| Maintenance Fee: | $399.4 |
| Beds: | 2 |
| Baths: | 2 |
| Fireplace: | N |
Locatin Map:
Payment Calculator:

