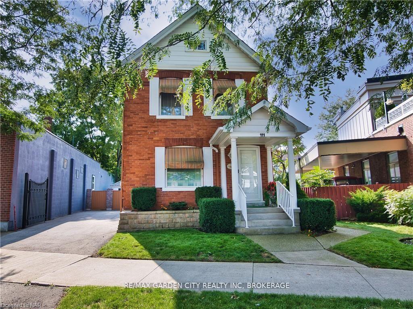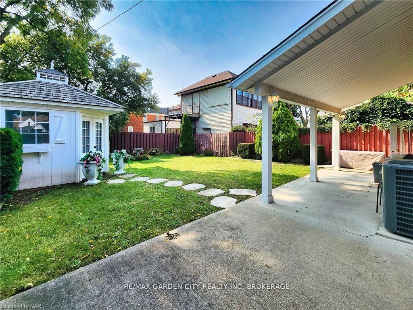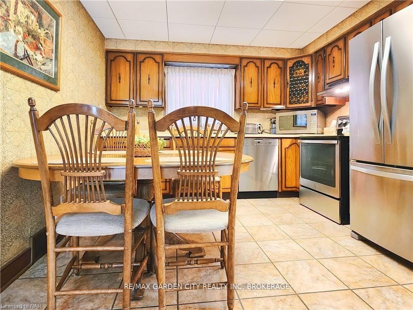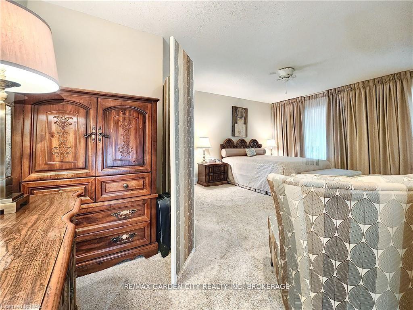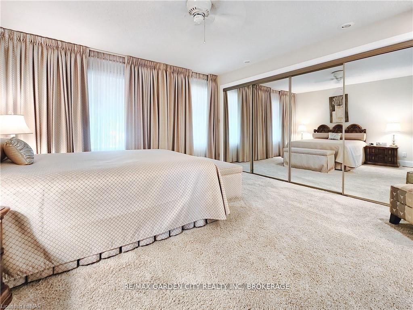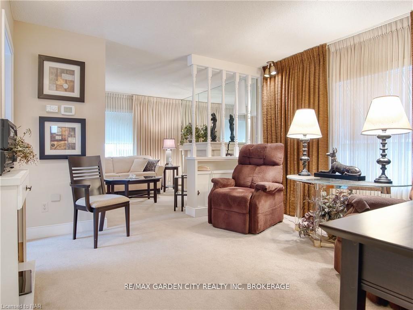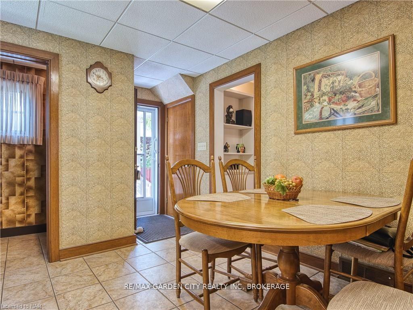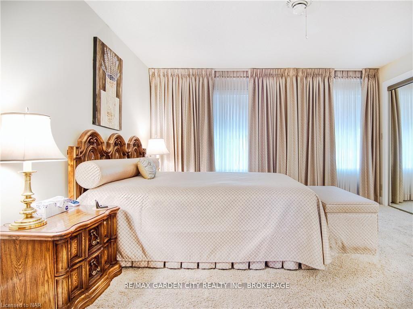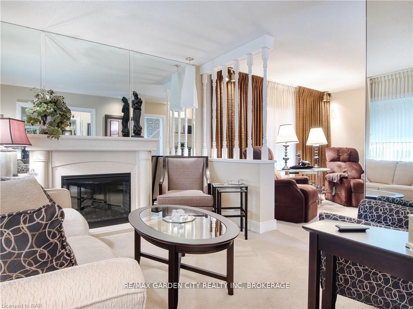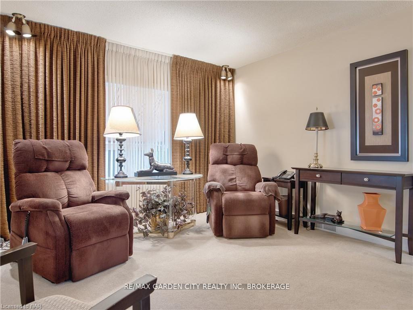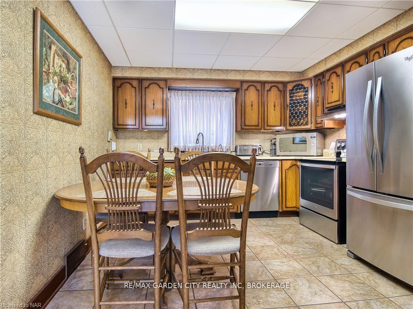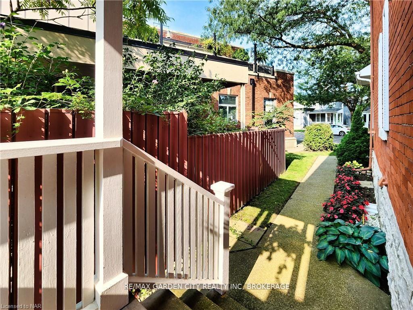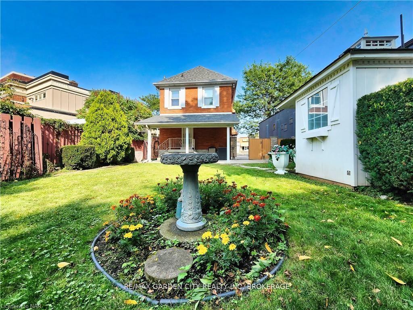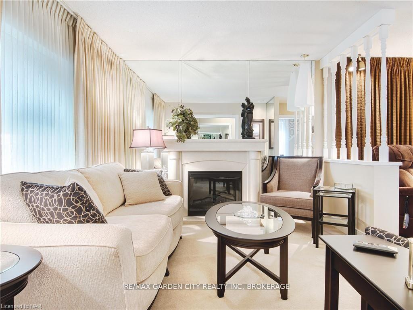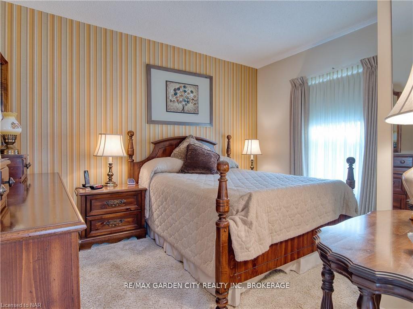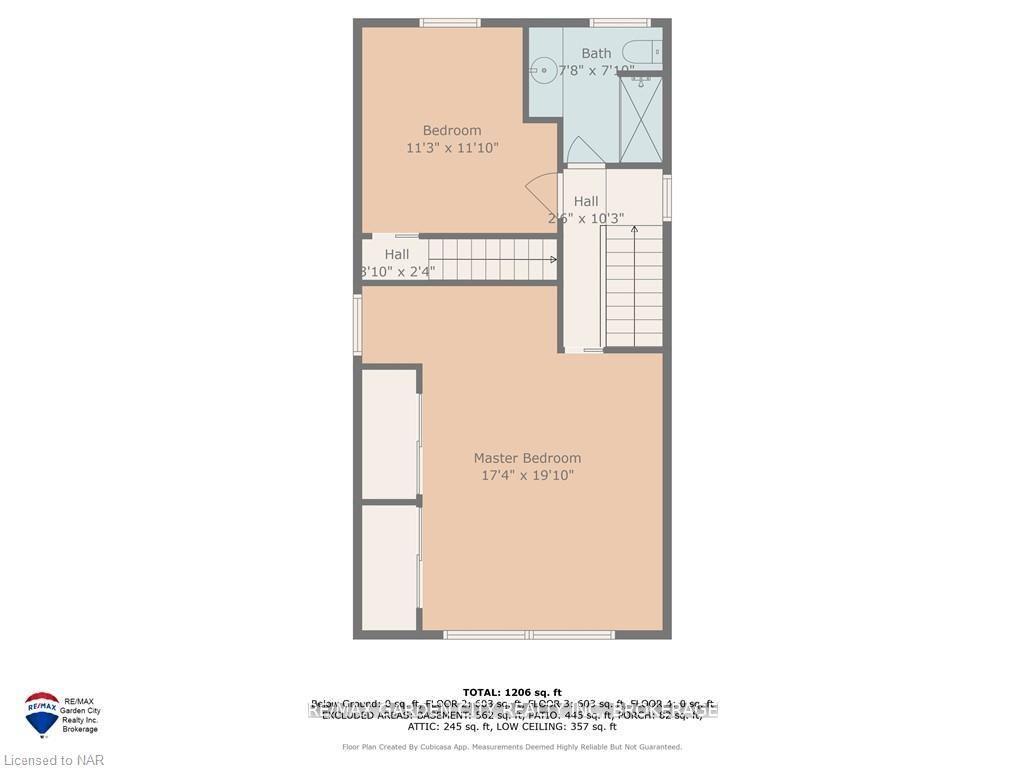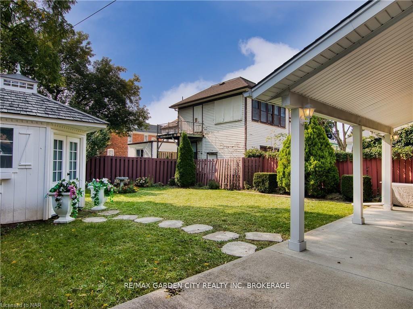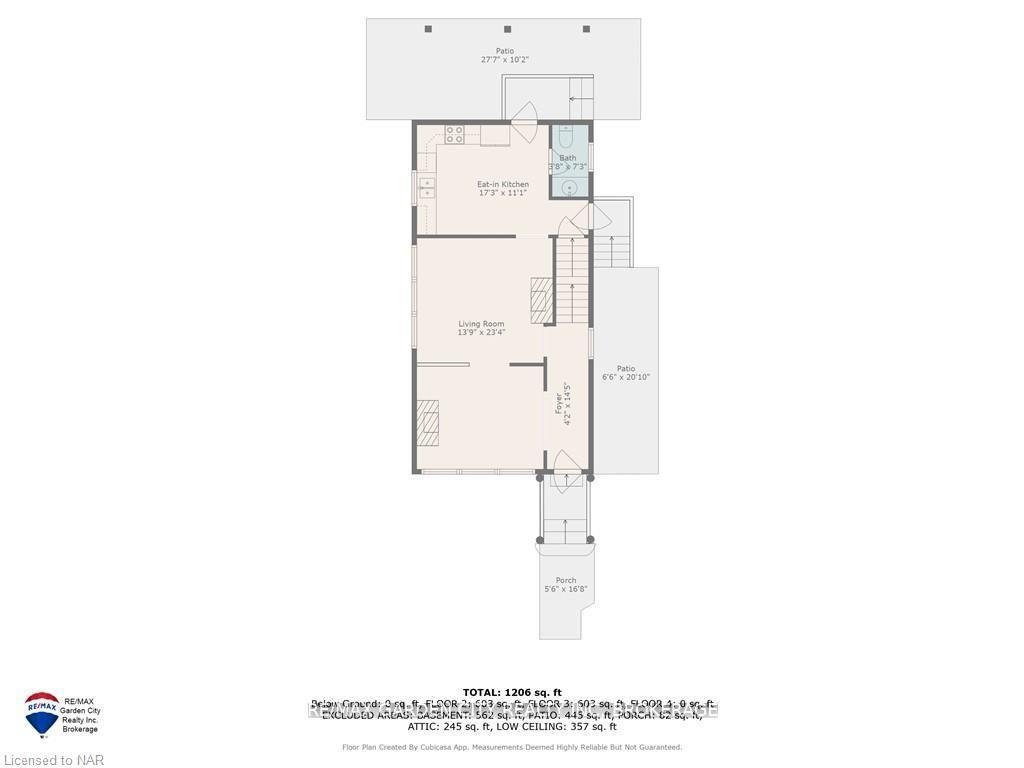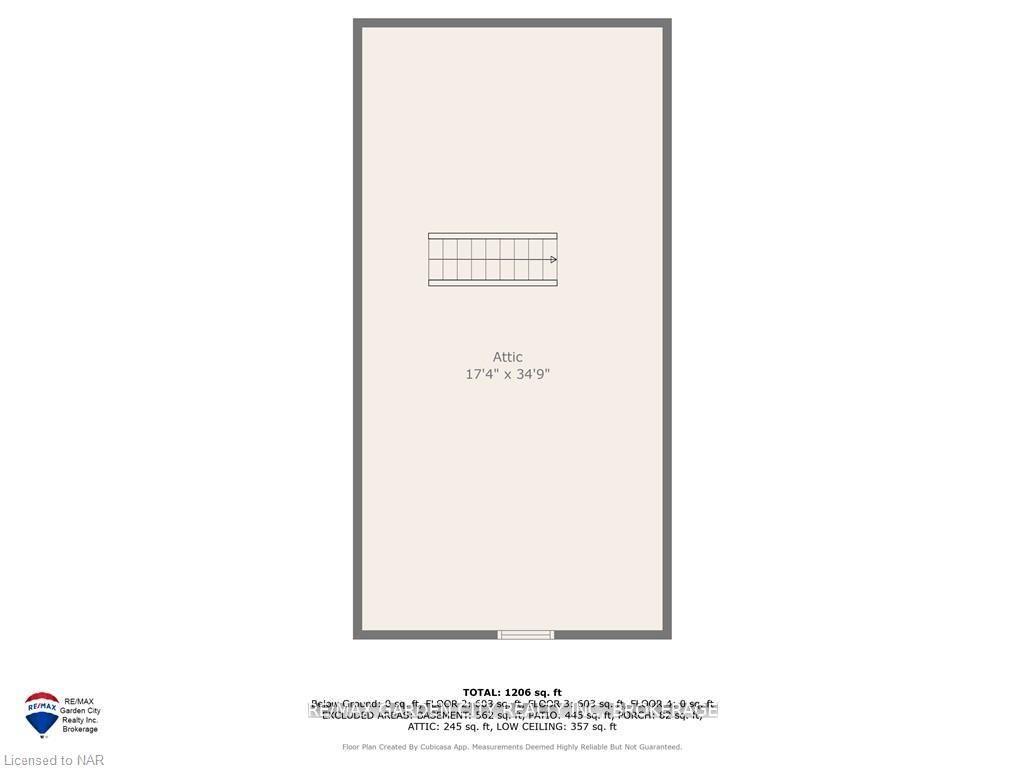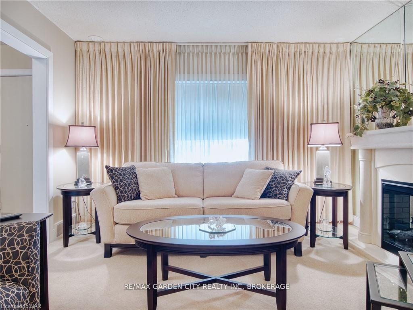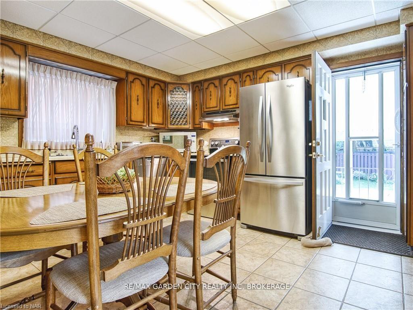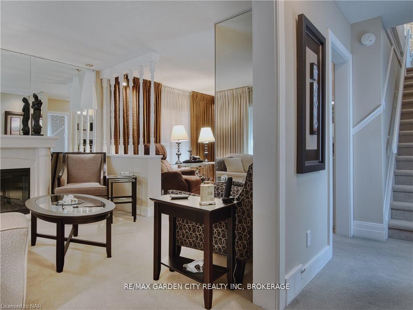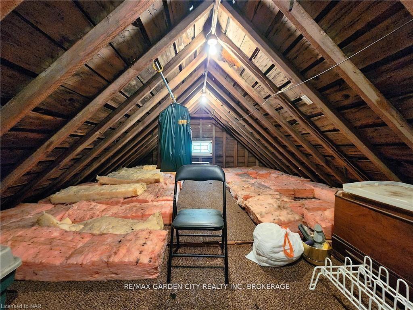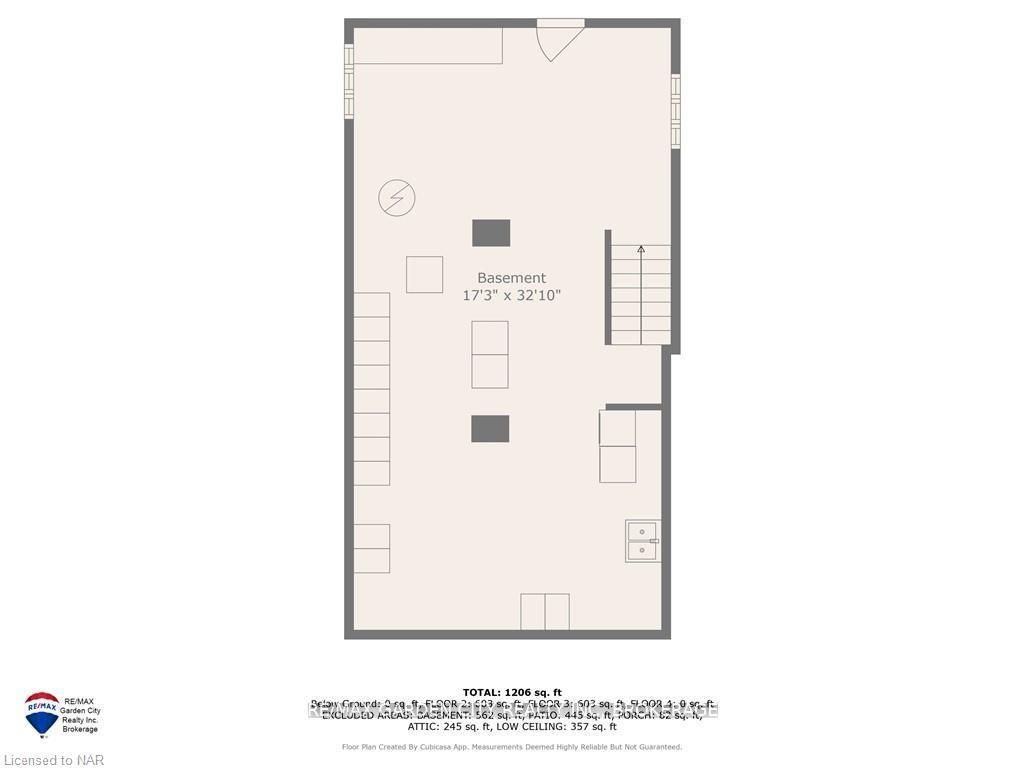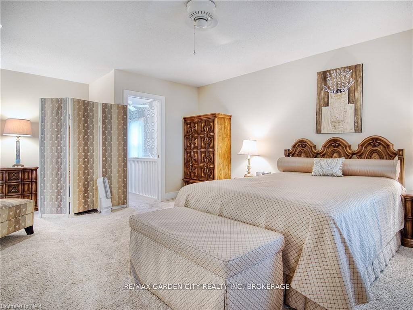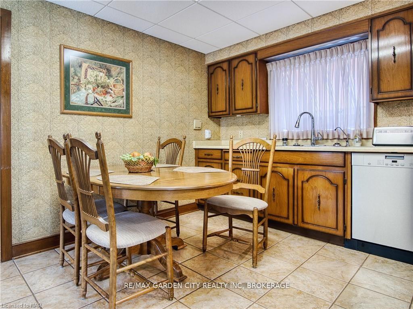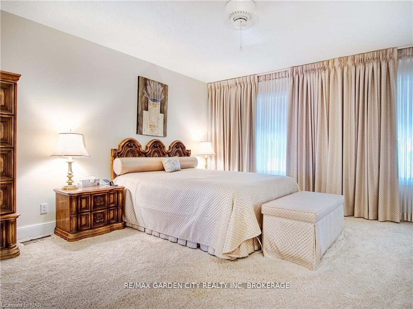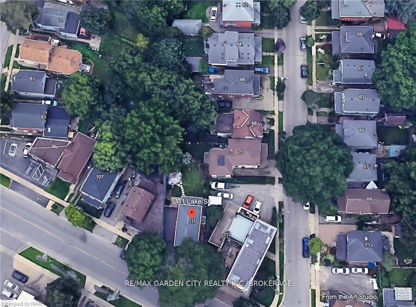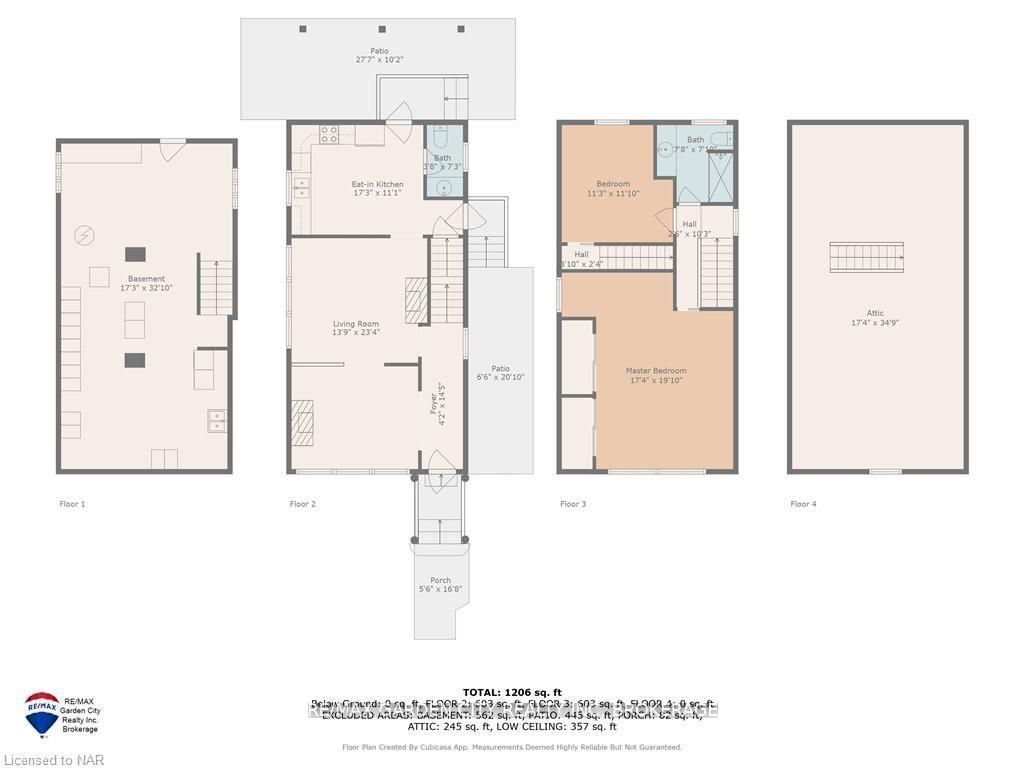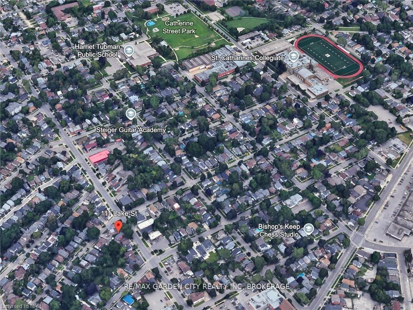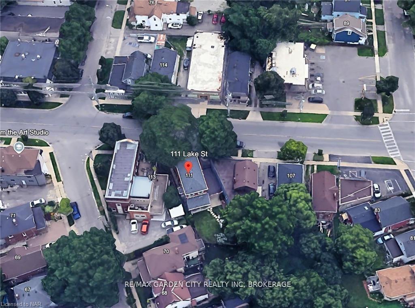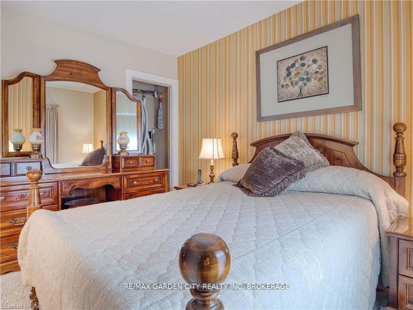$659,900
Available - For Sale
Listing ID: X12136392
111 LAKE Stre , St. Catharines, L2R 5X7, Niagara
| CHARMING, NOSTALGIC are just a couple of descriptives for this Century Home and lovingly cared for since 1974. Situated in high visibilty area in the HEART OF DOWNTOWN ST. CATHARINES offering M1 Mixed used zoning allowing commercial/residential. Additional words to describe this home would be solid well built. All brick construction, plaster walls with many major updates. Features formal living room with Electric fireplace and Dining room which is presently used as their entertainment area. Eat-in kitchen with top of the line stainless steel appliances, waters softener garborator. Door off kitchen to covered patio, fenced yard, and very cute garden shed. 2 bedrooms up with primary bedroom being super large with mirrored wall to wall closets and bonus area 10'6 x 4'10 which has many uses such as make-up area or reading space. Second bedroom has stairway leading to walk around attic with many possibilities. Gated driveway. Unique home with great street presence and close to just abou.t everything. Don't take my word for it ...book your private showing today. |
| Price | $659,900 |
| Taxes: | $2876.66 |
| Assessment Year: | 2025 |
| Occupancy: | Vacant |
| Address: | 111 LAKE Stre , St. Catharines, L2R 5X7, Niagara |
| Acreage: | < .50 |
| Directions/Cross Streets: | North on Lake St between Welland Ave. and Carlton Street |
| Rooms: | 7 |
| Rooms +: | 0 |
| Bedrooms: | 2 |
| Bedrooms +: | 0 |
| Family Room: | F |
| Basement: | Walk-Out, Unfinished |
| Level/Floor | Room | Length(ft) | Width(ft) | Descriptions | |
| Room 1 | Main | Dining Ro | 12.4 | 11.91 | |
| Room 2 | Main | Living Ro | 15.42 | 10.4 | |
| Room 3 | Main | Other | 12.82 | 10.92 | |
| Room 4 | Second | Primary B | 15.58 | 13.48 | |
| Room 5 | Second | Bedroom | 11.58 | 8.59 |
| Washroom Type | No. of Pieces | Level |
| Washroom Type 1 | 2 | Main |
| Washroom Type 2 | 3 | Second |
| Washroom Type 3 | 0 | |
| Washroom Type 4 | 0 | |
| Washroom Type 5 | 0 |
| Total Area: | 0.00 |
| Property Type: | Detached |
| Style: | 2-Storey |
| Exterior: | Brick |
| Garage Type: | None |
| (Parking/)Drive: | Private, O |
| Drive Parking Spaces: | 2 |
| Park #1 | |
| Parking Type: | Private, O |
| Park #2 | |
| Parking Type: | Private |
| Park #3 | |
| Parking Type: | Other |
| Pool: | None |
| Approximatly Square Footage: | 1100-1500 |
| Property Features: | Hospital, Fenced Yard |
| CAC Included: | N |
| Water Included: | N |
| Cabel TV Included: | N |
| Common Elements Included: | N |
| Heat Included: | N |
| Parking Included: | N |
| Condo Tax Included: | N |
| Building Insurance Included: | N |
| Fireplace/Stove: | Y |
| Heat Type: | Forced Air |
| Central Air Conditioning: | Central Air |
| Central Vac: | Y |
| Laundry Level: | Syste |
| Ensuite Laundry: | F |
| Elevator Lift: | False |
| Sewers: | Sewer |
| Utilities-Cable: | A |
| Utilities-Hydro: | Y |
$
%
Years
This calculator is for demonstration purposes only. Always consult a professional
financial advisor before making personal financial decisions.
| Although the information displayed is believed to be accurate, no warranties or representations are made of any kind. |
| RE/MAX GARDEN CITY REALTY INC, BROKERAGE |
|
|

Ajay Chopra
Sales Representative
Dir:
647-533-6876
Bus:
6475336876
| Book Showing | Email a Friend |
Jump To:
At a Glance:
| Type: | Freehold - Detached |
| Area: | Niagara |
| Municipality: | St. Catharines |
| Neighbourhood: | 451 - Downtown |
| Style: | 2-Storey |
| Tax: | $2,876.66 |
| Beds: | 2 |
| Baths: | 2 |
| Fireplace: | Y |
| Pool: | None |
Locatin Map:
Payment Calculator:

