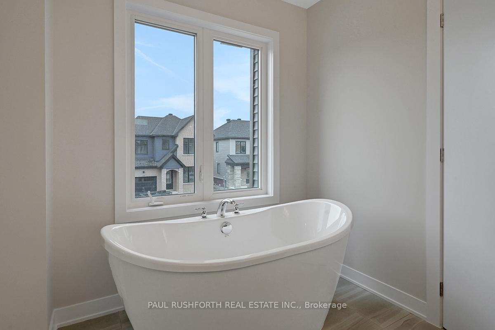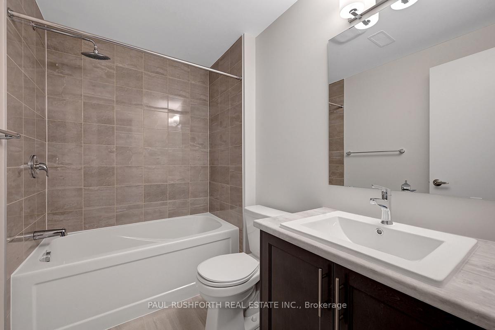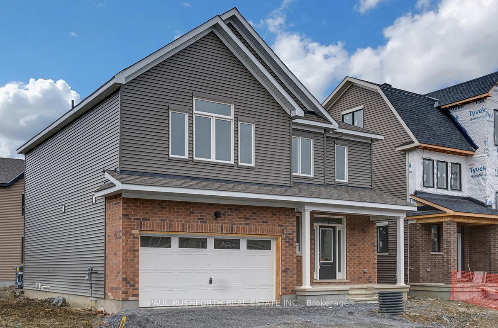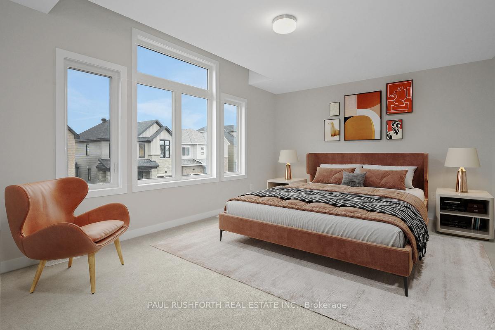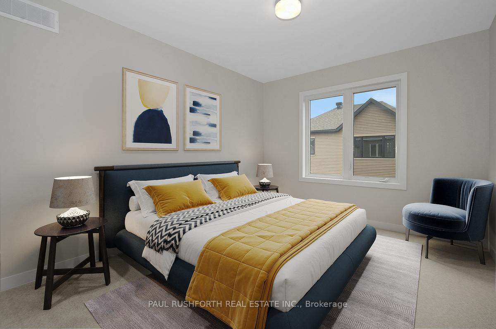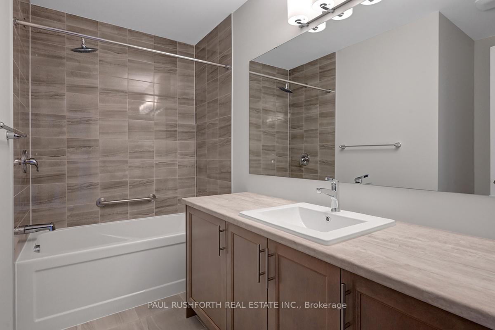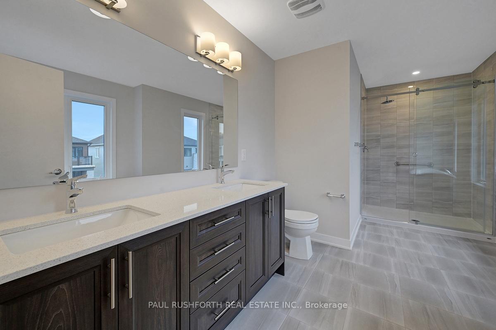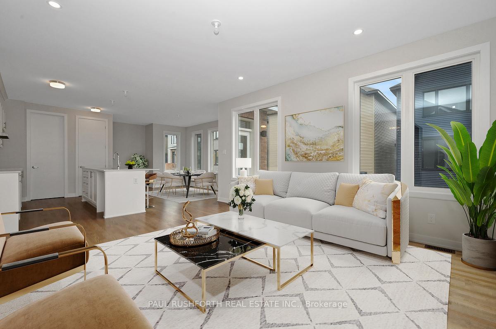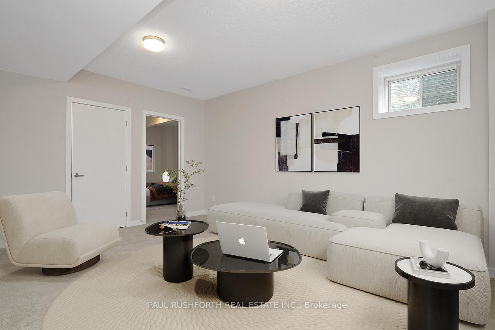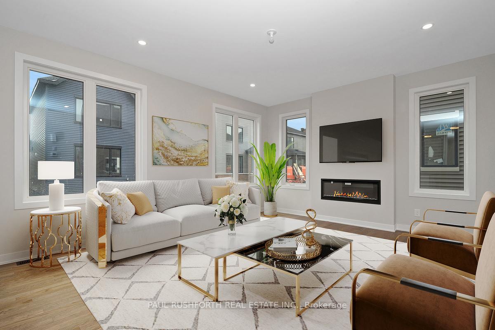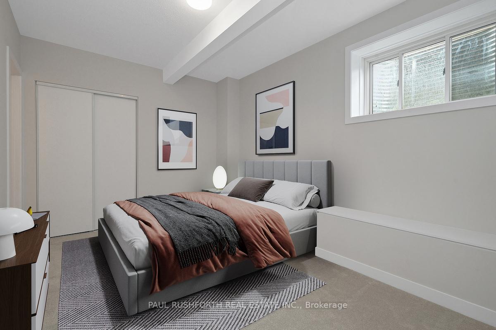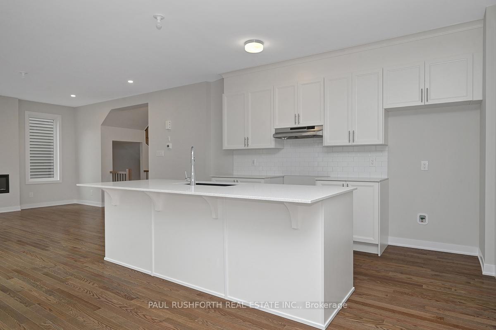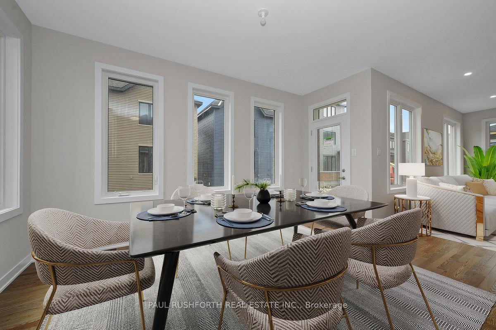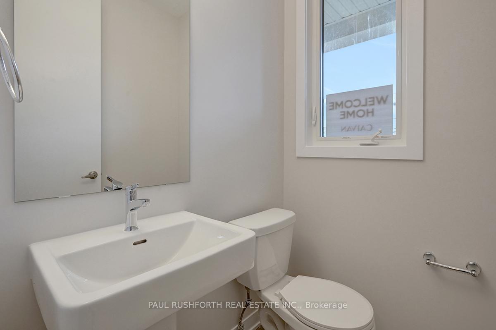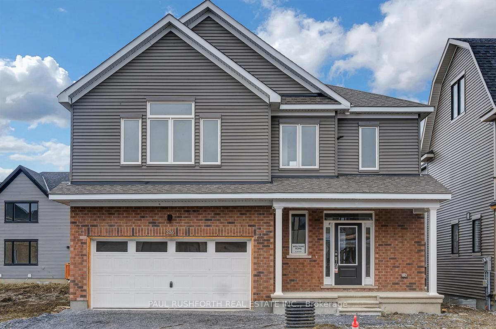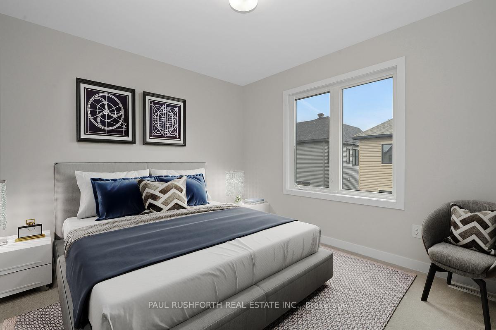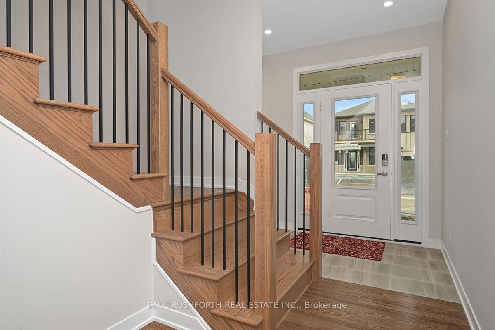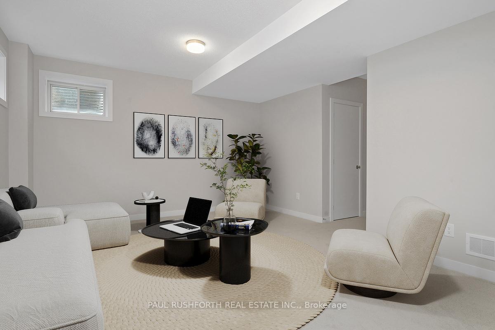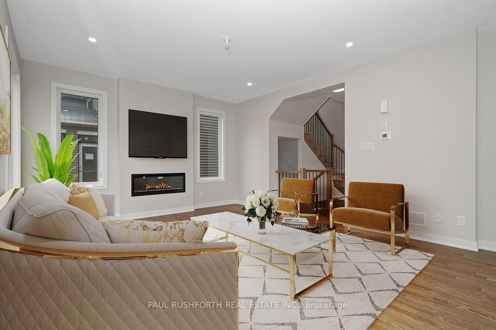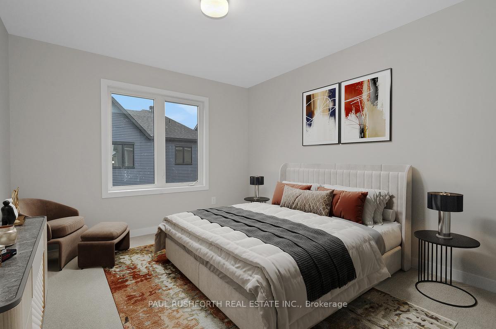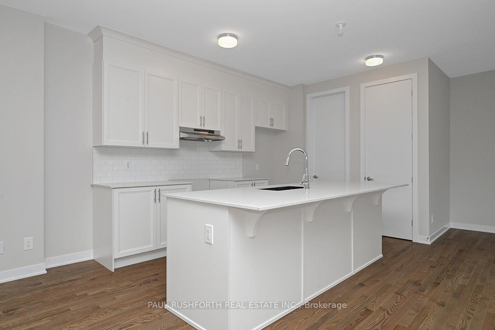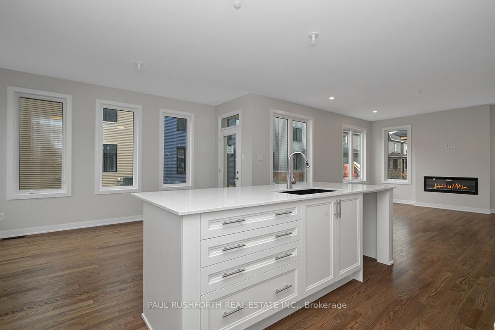$1,049,900
Available - For Sale
Listing ID: X12136410
336 Peninsula Road , Barrhaven, K2J 7L9, Ottawa
| Brand new five bedroom, four bathroom home in a fantastic new development near shopping and transit. Be the first to live in this stunning, open concept home with loads of upgrades including a gorgeous hard wood staircase and railings, lots of pot lights, upgraded tile and hardwood and a fully finished lower level with fifth bedroom and second three piece ensuite. The main floor features a pristine white kitchen with a huge island with breakfast bar, a large pantry and an a storage closet overlooking a large dining area and living room with gas fireplace. The second level offers an exceptional layout with three large bedrooms, a spacious laundry room, plus a primary bedroom that boasts his and hers walk-in closets, a five piece ensuite with walk-in glass shower and stand alone soaker tub. Loaded with upgrades, with a potential in-law suite, tons of closet and storage space and in a brand new subdivision just minutes to the Standherd shopping and transit station, the 416, and dozens of shops and restaurants this brand new home a rare find. Some photos have been virtually staged. |
| Price | $1,049,900 |
| Taxes: | $0.00 |
| Occupancy: | Vacant |
| Address: | 336 Peninsula Road , Barrhaven, K2J 7L9, Ottawa |
| Directions/Cross Streets: | Borrisokane Rd and Conservancy Dr |
| Rooms: | 7 |
| Rooms +: | 2 |
| Bedrooms: | 4 |
| Bedrooms +: | 1 |
| Family Room: | F |
| Basement: | Finished, Full |
| Level/Floor | Room | Length(ft) | Width(ft) | Descriptions | |
| Room 1 | Main | Bathroom | 4.82 | 5.18 | 2 Pc Bath |
| Room 2 | Main | Dining Ro | 17.22 | 10.36 | |
| Room 3 | Main | Kitchen | 13.71 | 9.05 | |
| Room 4 | Main | Living Ro | 17.09 | 14.76 | |
| Room 5 | Second | Bathroom | 9.51 | 8.13 | 4 Pc Bath |
| Room 6 | Second | Bathroom | 15.45 | 9.02 | 5 Pc Ensuite |
| Room 7 | Second | Bedroom 2 | 13.02 | 12.14 | |
| Room 8 | Second | Bedroom 3 | 10 | 12.2 | |
| Room 9 | Second | Bedroom 4 | 10.59 | 12.2 | |
| Room 10 | Second | Primary B | 17.97 | 16.86 | |
| Room 11 | Second | Other | 9.58 | 7.9 | Walk-In Closet(s) |
| Room 12 | Basement | Bathroom | 5.35 | 7.97 | 4 Pc Ensuite |
| Room 13 | Basement | Bedroom 5 | 13.22 | 9.97 | |
| Room 14 | Basement | Recreatio | 16.7 | 13.91 | |
| Room 15 | Basement | Utility R | 9.68 | 8.2 |
| Washroom Type | No. of Pieces | Level |
| Washroom Type 1 | 5 | Second |
| Washroom Type 2 | 4 | Second |
| Washroom Type 3 | 2 | Ground |
| Washroom Type 4 | 4 | Basement |
| Washroom Type 5 | 0 |
| Total Area: | 0.00 |
| Property Type: | Detached |
| Style: | 2-Storey |
| Exterior: | Brick, Vinyl Siding |
| Garage Type: | Attached |
| Drive Parking Spaces: | 2 |
| Pool: | None |
| Approximatly Square Footage: | 1500-2000 |
| CAC Included: | N |
| Water Included: | N |
| Cabel TV Included: | N |
| Common Elements Included: | N |
| Heat Included: | N |
| Parking Included: | N |
| Condo Tax Included: | N |
| Building Insurance Included: | N |
| Fireplace/Stove: | Y |
| Heat Type: | Forced Air |
| Central Air Conditioning: | Central Air |
| Central Vac: | N |
| Laundry Level: | Syste |
| Ensuite Laundry: | F |
| Sewers: | Sewer |
$
%
Years
This calculator is for demonstration purposes only. Always consult a professional
financial advisor before making personal financial decisions.
| Although the information displayed is believed to be accurate, no warranties or representations are made of any kind. |
| PAUL RUSHFORTH REAL ESTATE INC. |
|
|

Ajay Chopra
Sales Representative
Dir:
647-533-6876
Bus:
6475336876
| Virtual Tour | Book Showing | Email a Friend |
Jump To:
At a Glance:
| Type: | Freehold - Detached |
| Area: | Ottawa |
| Municipality: | Barrhaven |
| Neighbourhood: | 7704 - Barrhaven - Heritage Park |
| Style: | 2-Storey |
| Beds: | 4+1 |
| Baths: | 4 |
| Fireplace: | Y |
| Pool: | None |
Locatin Map:
Payment Calculator:

