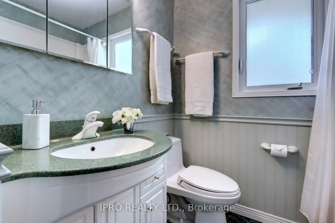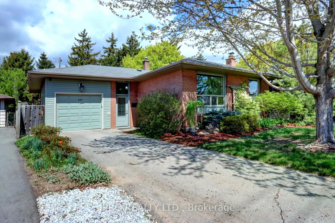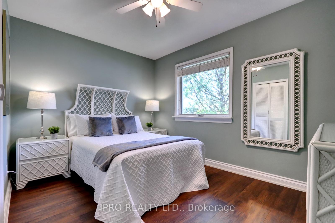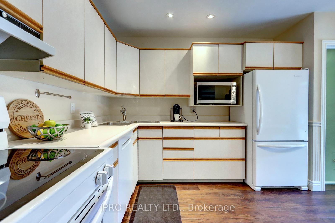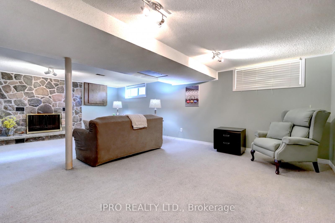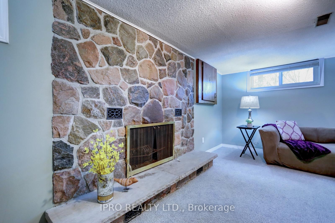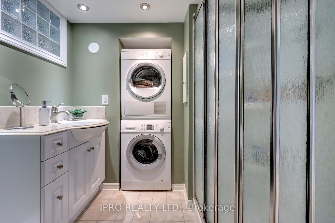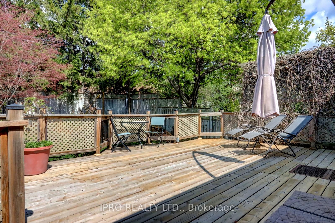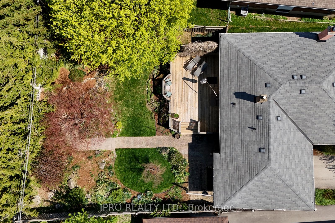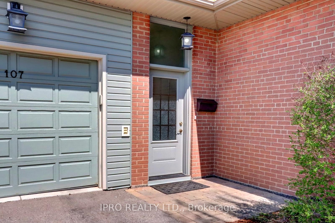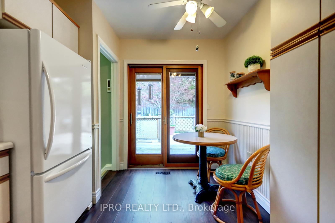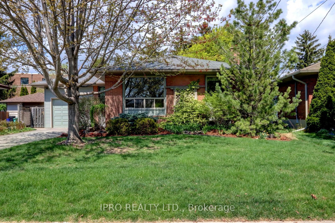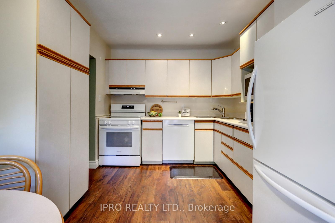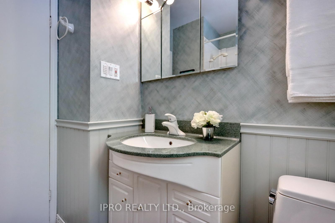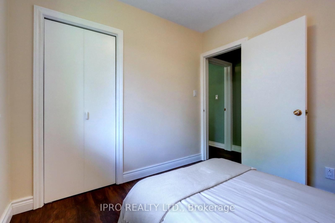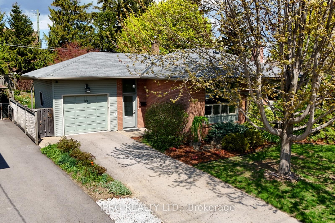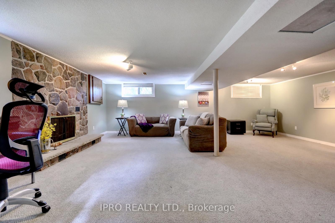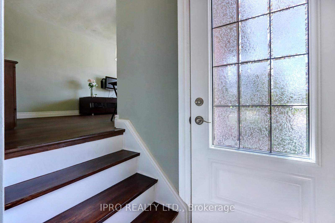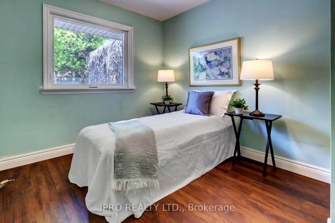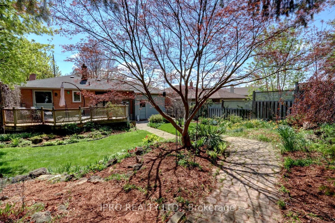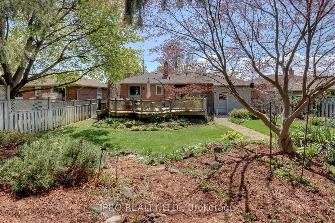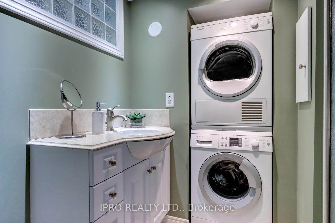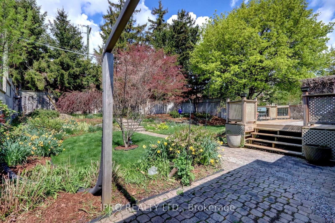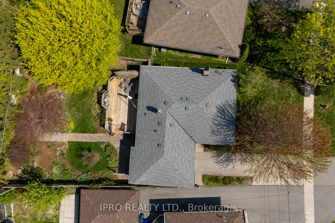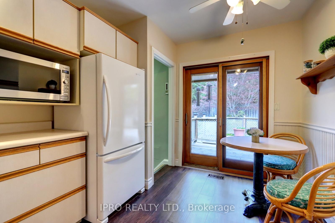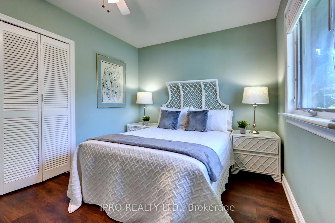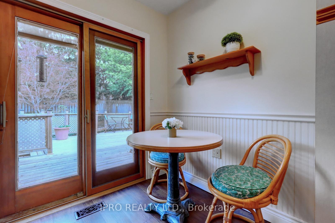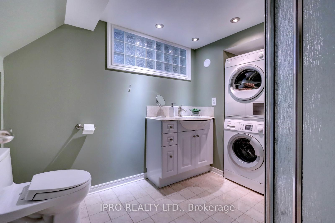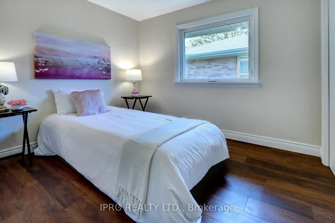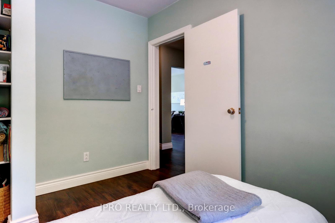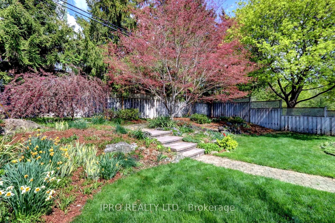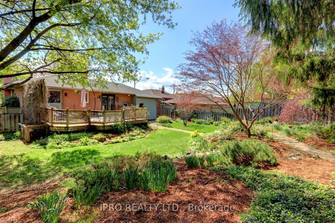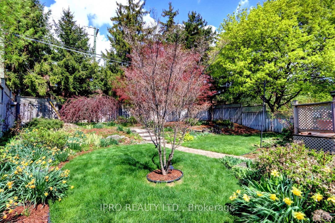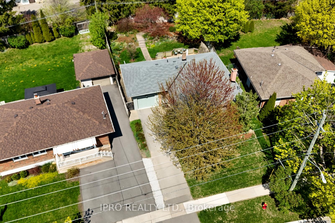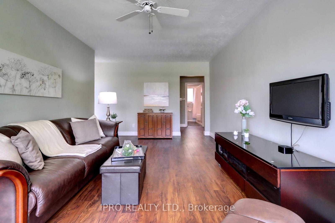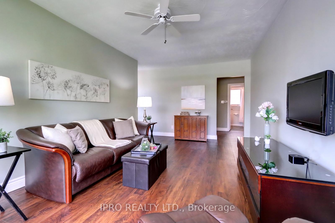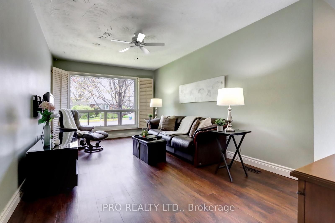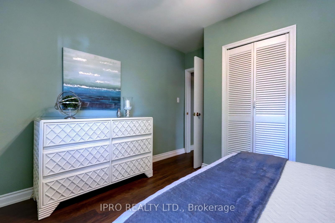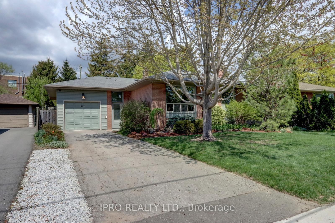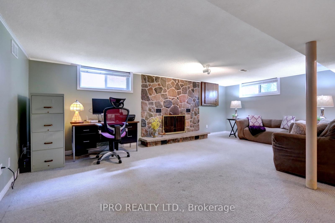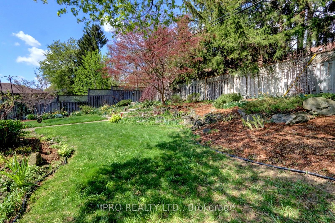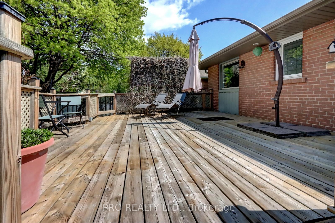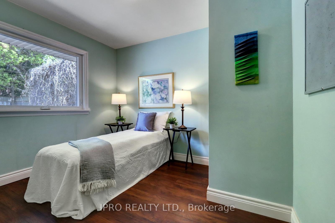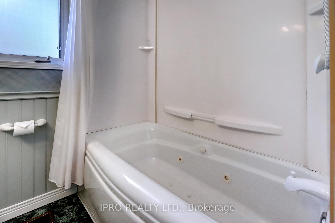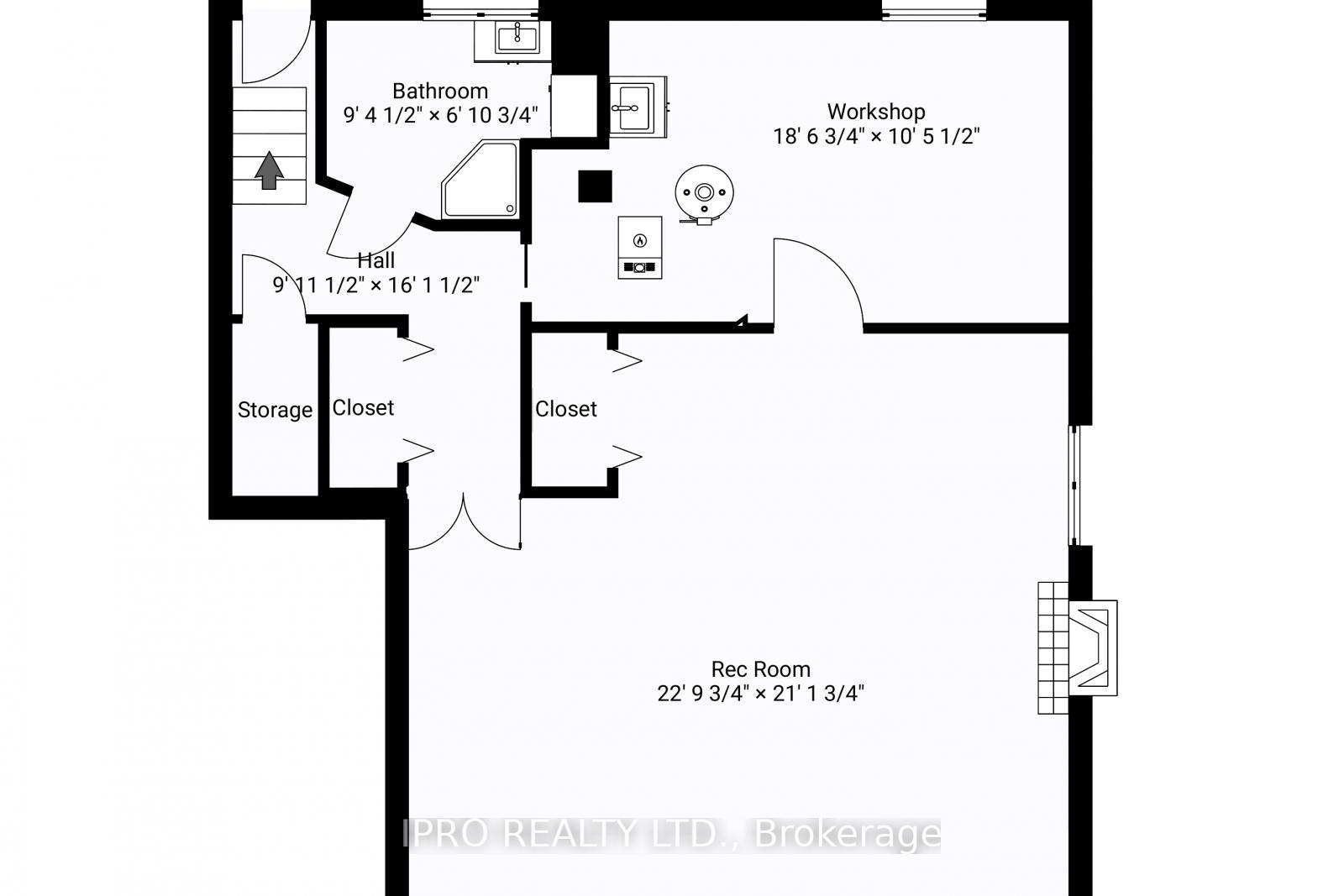$799,000
Available - For Sale
Listing ID: W12136453
107 Prince Charles Driv , Halton Hills, L7G 3V5, Halton
| Welcome to 107 Prince Charles in the mature neighbourhood of Delrex. This 3 Bedroom, 2 Bath home is within walking distance to shopping, restaurants, schools, Mold-Master SportsPlex Arena and the Dominion Gardens Park with perennial gardens and splash pad for the kids. For those having to commute into the city, you are only a 5-minute drive away from the Georgetown GO Station. Many upgrades to this home include: newer soffits, facia, eaves, vinyl siding, doors, windows and more. Luxury Vinyl and tile flooring on the main level provides for easy maintenance. A sliding door in the kitchen leads out to a deck that spans the width of this home and overlooks the fabulous perennial gardens with a sprinkler system. The basement has a 3-pc bathroom with stacked laundry. A wood fireplace is the focal point of the open concept recreation room. There is parking for 3 vehicles in total. |
| Price | $799,000 |
| Taxes: | $4090.02 |
| Assessment Year: | 2025 |
| Occupancy: | Owner |
| Address: | 107 Prince Charles Driv , Halton Hills, L7G 3V5, Halton |
| Directions/Cross Streets: | Mountainview Rd S & Campbell Gate |
| Rooms: | 5 |
| Rooms +: | 1 |
| Bedrooms: | 3 |
| Bedrooms +: | 0 |
| Family Room: | F |
| Basement: | Finished, Separate Ent |
| Level/Floor | Room | Length(ft) | Width(ft) | Descriptions | |
| Room 1 | Main | Living Ro | 18.34 | 10.66 | Vinyl Floor, Large Window, California Shutters |
| Room 2 | Main | Kitchen | 13.68 | 9.09 | Vinyl Floor, Sliding Doors, W/O To Deck |
| Room 3 | Main | Primary B | 12.17 | 10.99 | Vinyl Floor, Window, Closet |
| Room 4 | Main | Bedroom 2 | 10.04 | 8.59 | Vinyl Floor, Window, Closet |
| Room 5 | Main | Bedroom 3 | 10.43 | 8.59 | Vinyl Floor, Window, Closet |
| Room 6 | Main | Bathroom | 7.15 | 7.08 | Tile Floor, 4 Pc Bath, Window |
| Room 7 | Basement | Recreatio | 22.83 | 21.16 | Broadloom, Fireplace, Open Concept |
| Room 8 | Basement | Bathroom | 9.41 | 6.92 | Tile Floor, 3 Pc Bath, Combined w/Laundry |
| Room 9 | Basement | Workshop | 18.56 | 10.5 | Concrete Floor, Laundry Sink, Separate Room |
| Washroom Type | No. of Pieces | Level |
| Washroom Type 1 | 4 | Main |
| Washroom Type 2 | 3 | Basement |
| Washroom Type 3 | 0 | |
| Washroom Type 4 | 0 | |
| Washroom Type 5 | 0 |
| Total Area: | 0.00 |
| Approximatly Age: | 51-99 |
| Property Type: | Detached |
| Style: | Bungalow-Raised |
| Exterior: | Brick, Vinyl Siding |
| Garage Type: | Attached |
| (Parking/)Drive: | Private |
| Drive Parking Spaces: | 2 |
| Park #1 | |
| Parking Type: | Private |
| Park #2 | |
| Parking Type: | Private |
| Pool: | None |
| Other Structures: | Fence - Full |
| Approximatly Age: | 51-99 |
| Approximatly Square Footage: | 700-1100 |
| Property Features: | Fenced Yard, Hospital |
| CAC Included: | N |
| Water Included: | N |
| Cabel TV Included: | N |
| Common Elements Included: | N |
| Heat Included: | N |
| Parking Included: | N |
| Condo Tax Included: | N |
| Building Insurance Included: | N |
| Fireplace/Stove: | Y |
| Heat Type: | Forced Air |
| Central Air Conditioning: | Central Air |
| Central Vac: | N |
| Laundry Level: | Syste |
| Ensuite Laundry: | F |
| Sewers: | Sewer |
| Utilities-Cable: | A |
| Utilities-Hydro: | Y |
$
%
Years
This calculator is for demonstration purposes only. Always consult a professional
financial advisor before making personal financial decisions.
| Although the information displayed is believed to be accurate, no warranties or representations are made of any kind. |
| IPRO REALTY LTD. |
|
|

Ajay Chopra
Sales Representative
Dir:
647-533-6876
Bus:
6475336876
| Book Showing | Email a Friend |
Jump To:
At a Glance:
| Type: | Freehold - Detached |
| Area: | Halton |
| Municipality: | Halton Hills |
| Neighbourhood: | Georgetown |
| Style: | Bungalow-Raised |
| Approximate Age: | 51-99 |
| Tax: | $4,090.02 |
| Beds: | 3 |
| Baths: | 2 |
| Fireplace: | Y |
| Pool: | None |
Locatin Map:
Payment Calculator:

