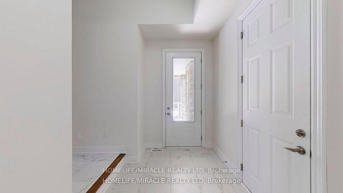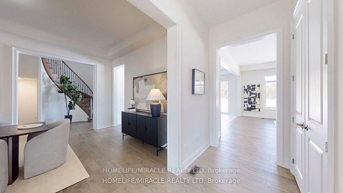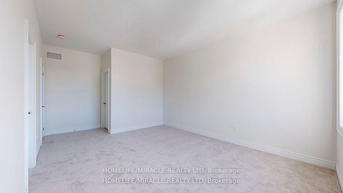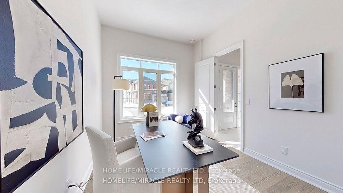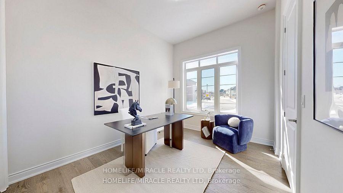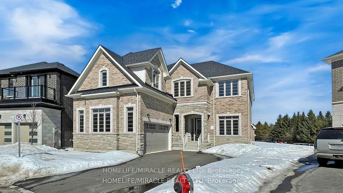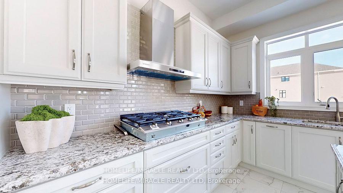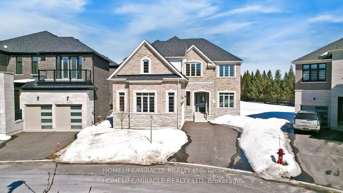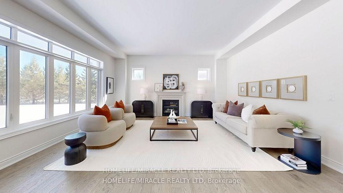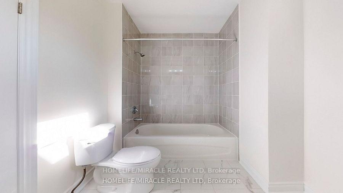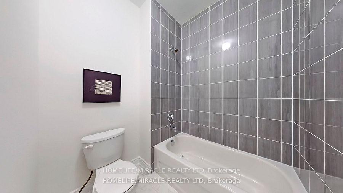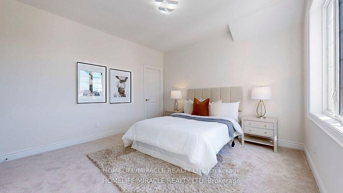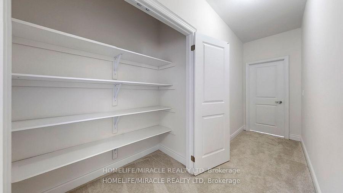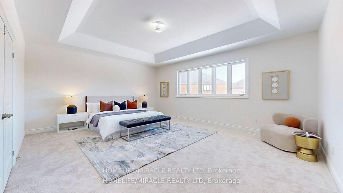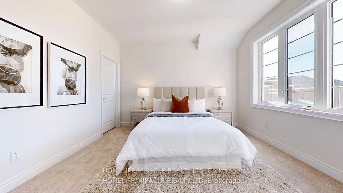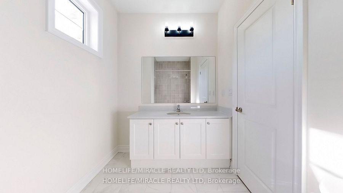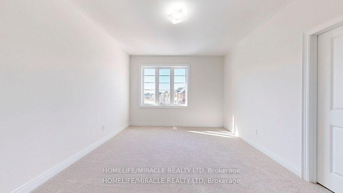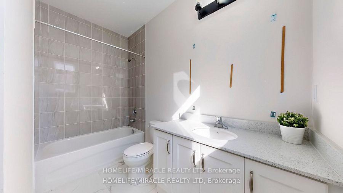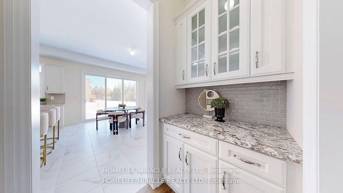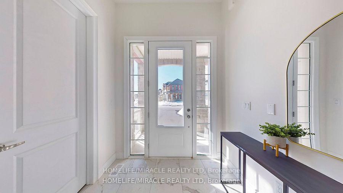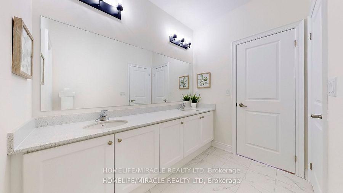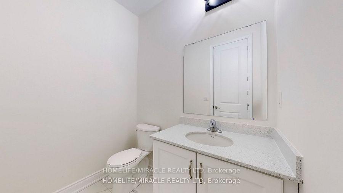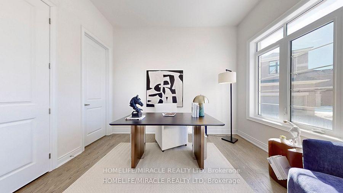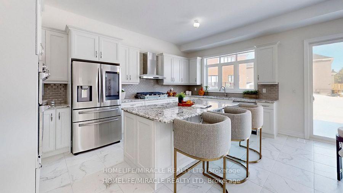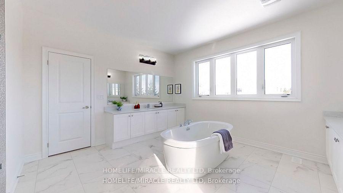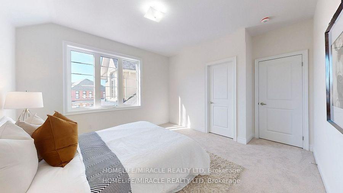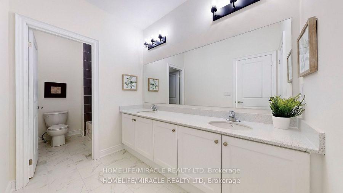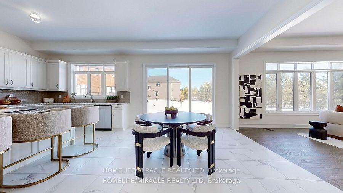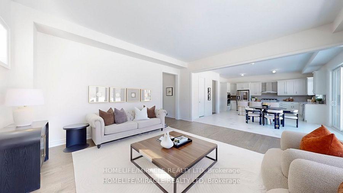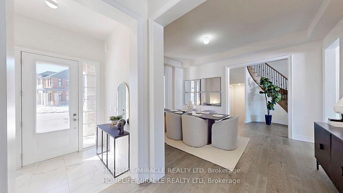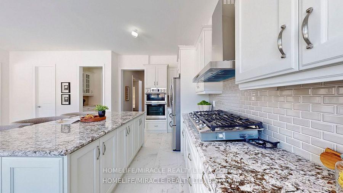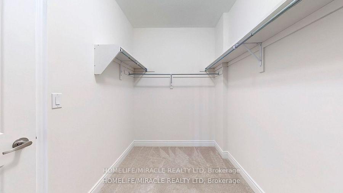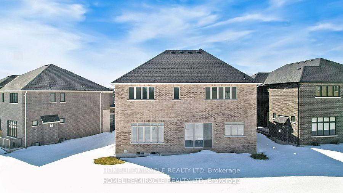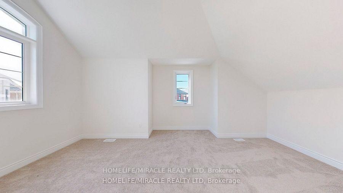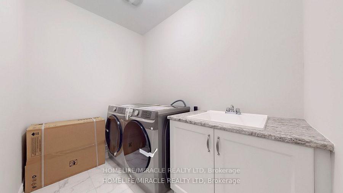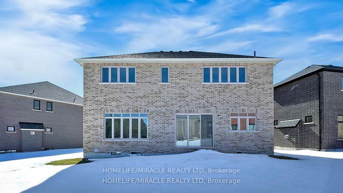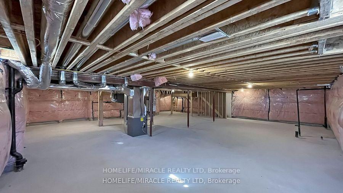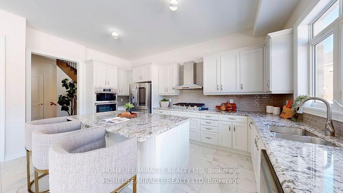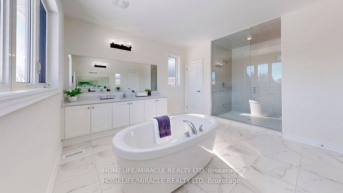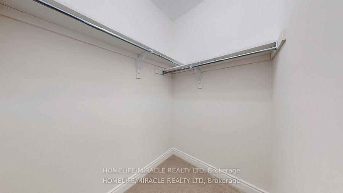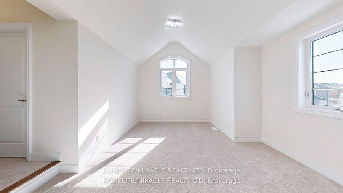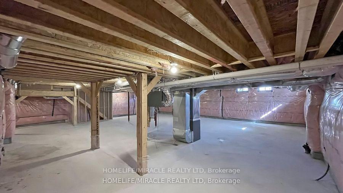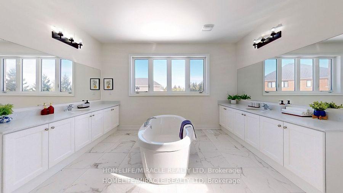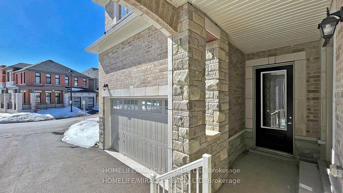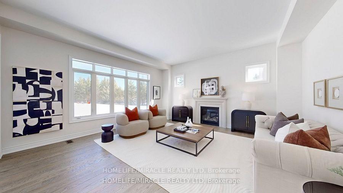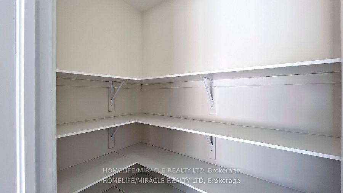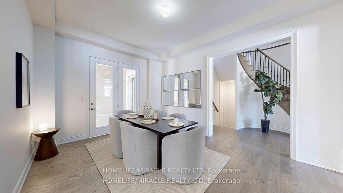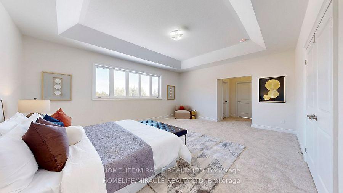$1,715,000
Available - For Sale
Listing ID: N12136474
21 Joiner Circ , Whitchurch-Stouffville, L4A 4W9, York
| Stunning Luxury Home in Prestigious Ballantrae A Must-See!!! Welcome to this exquisite brand-new luxury home nestled in the prestigious community of Ballantrae. Situated on a sprawling premium lot, this modern 3,931 SqFt masterpiece is designed for elegance and comfort. With 10 ceilings on the main floor and an abundance of windows, natural sunlight floods every space, creating a warm and inviting ambiance. This home features 5 spacious bedrooms, including a nanny suite on the ground floor. The master retreat boasts a 5-piece ensuite and his & her walk-in closets for ultimate convenience. The custom-designed kitchen is a chefs dream, offering a large breakfast area, stainless steel appliances, a center island, ample cabinetry, a servery, and a walk-in pantry. The dining room, open to the ceiling, adds a touch of grandeur, while the great room with a wet bar seamlessly connects to the spacious porch and stunning courtyard, accessible from the living room, dining room, and great room. Additional conveniences include a main-floor laundry room and direct access to the garage. The 9 unfinished basement comes with a rough-in for a bathroom, awaiting your personal touch. Located just steps away from a brand-new plaza, Tim Hortons, top-rated schools, and parks, this home is also within walking distance of the Ballantrae Golf Club, Oak Ridges Trail, and The Equestrian Centermaking it a dream home for any family. Don't miss this incredible opportunity to own a luxurious home in one of the most sought-after communities! A must-see! Extras: Monthly POTL fee of $401.63. |
| Price | $1,715,000 |
| Taxes: | $7674.00 |
| Occupancy: | Vacant |
| Address: | 21 Joiner Circ , Whitchurch-Stouffville, L4A 4W9, York |
| Directions/Cross Streets: | Aroura Rd & Highway 48 |
| Rooms: | 9 |
| Bedrooms: | 5 |
| Bedrooms +: | 0 |
| Family Room: | T |
| Basement: | Unfinished |
| Level/Floor | Room | Length(ft) | Width(ft) | Descriptions | |
| Room 1 | Ground | Great Roo | 17.81 | 17.58 | Gas Fireplace, Open Concept, Hardwood Floor |
| Room 2 | Ground | Dining Ro | 16.01 | 12 | Hardwood Floor, Open Concept, Window |
| Room 3 | Ground | Kitchen | 18.01 | 10.79 | Stainless Steel Appl, Centre Island, W/O To Yard |
| Room 4 | Ground | Breakfast | 16.01 | 12.99 | Pantry, Open Concept, Wet Bar |
| Room 5 | Ground | Bedroom | 12.79 | 10 | 3 Pc Ensuite, Closet, Window |
| Room 6 | Second | Primary B | 19.98 | 16.37 | 5 Pc Ensuite, His and Hers Closets, Large Window |
| Room 7 | Second | Bedroom 2 | 17.09 | 12.1 | 3 Pc Ensuite, Walk-In Closet(s), Cathedral Ceiling(s) |
| Room 8 | Second | Bedroom 3 | 12.79 | 12.69 | 3 Pc Ensuite, Walk-In Closet(s), Window |
| Room 9 | Second | Bedroom 4 | 14.99 | 12.1 | 3 Pc Ensuite, Walk-In Closet(s), Window |
| Washroom Type | No. of Pieces | Level |
| Washroom Type 1 | 2 | Ground |
| Washroom Type 2 | 3 | Ground |
| Washroom Type 3 | 5 | Second |
| Washroom Type 4 | 4 | Second |
| Washroom Type 5 | 3 | Second |
| Total Area: | 0.00 |
| Approximatly Age: | New |
| Property Type: | Detached |
| Style: | 2-Storey |
| Exterior: | Brick |
| Garage Type: | Attached |
| (Parking/)Drive: | Private Do |
| Drive Parking Spaces: | 5 |
| Park #1 | |
| Parking Type: | Private Do |
| Park #2 | |
| Parking Type: | Private Do |
| Pool: | None |
| Approximatly Age: | New |
| Approximatly Square Footage: | 3500-5000 |
| Property Features: | Golf, Hospital |
| CAC Included: | N |
| Water Included: | N |
| Cabel TV Included: | N |
| Common Elements Included: | N |
| Heat Included: | N |
| Parking Included: | N |
| Condo Tax Included: | N |
| Building Insurance Included: | N |
| Fireplace/Stove: | Y |
| Heat Type: | Forced Air |
| Central Air Conditioning: | Central Air |
| Central Vac: | N |
| Laundry Level: | Syste |
| Ensuite Laundry: | F |
| Elevator Lift: | False |
| Sewers: | Sewer |
| Utilities-Cable: | A |
| Utilities-Hydro: | Y |
$
%
Years
This calculator is for demonstration purposes only. Always consult a professional
financial advisor before making personal financial decisions.
| Although the information displayed is believed to be accurate, no warranties or representations are made of any kind. |
| HOMELIFE/MIRACLE REALTY LTD |
|
|

Ajay Chopra
Sales Representative
Dir:
647-533-6876
Bus:
6475336876
| Virtual Tour | Book Showing | Email a Friend |
Jump To:
At a Glance:
| Type: | Freehold - Detached |
| Area: | York |
| Municipality: | Whitchurch-Stouffville |
| Neighbourhood: | Ballantrae |
| Style: | 2-Storey |
| Approximate Age: | New |
| Tax: | $7,674 |
| Beds: | 5 |
| Baths: | 5 |
| Fireplace: | Y |
| Pool: | None |
Locatin Map:
Payment Calculator:

