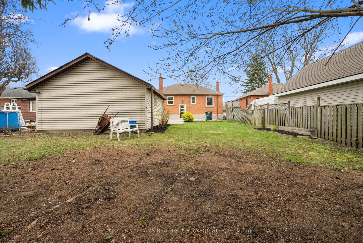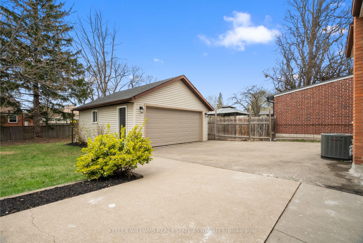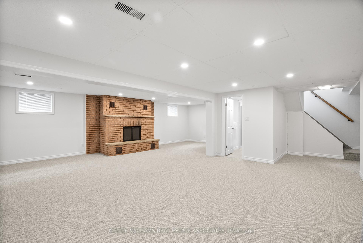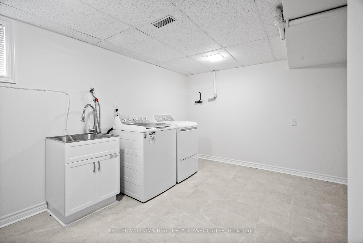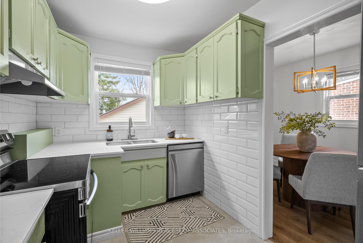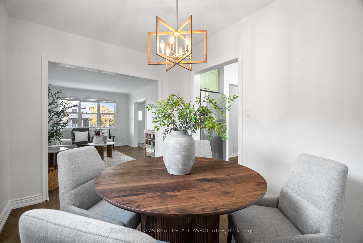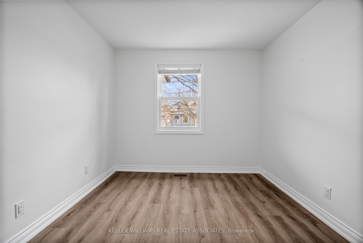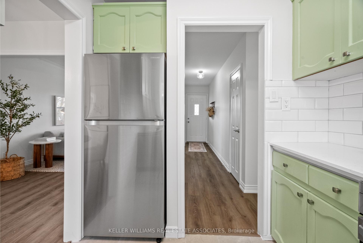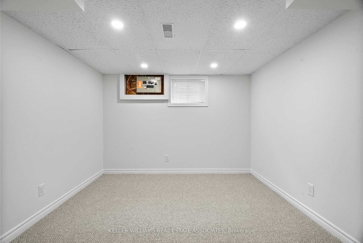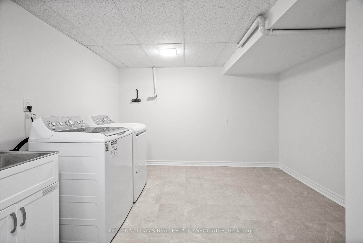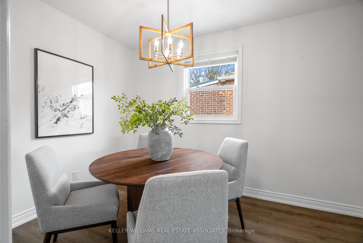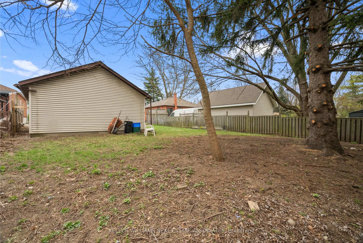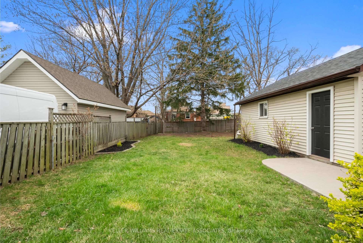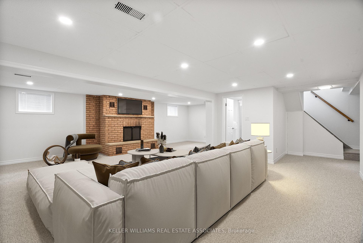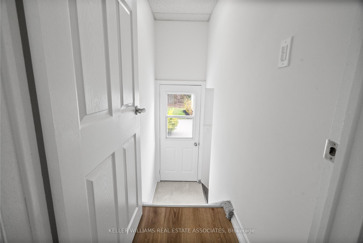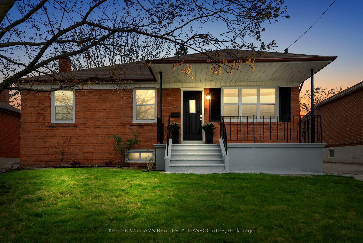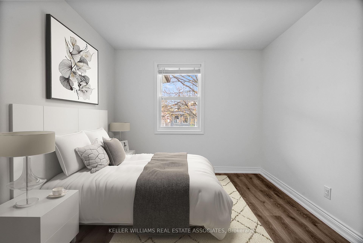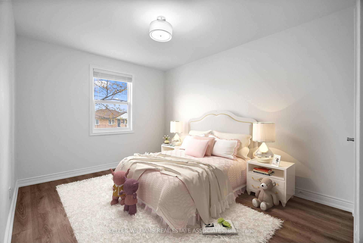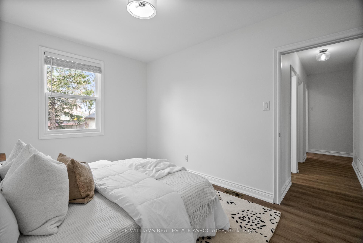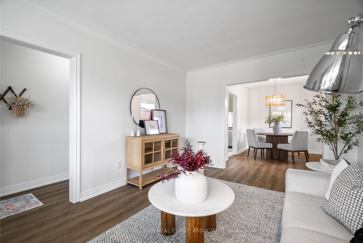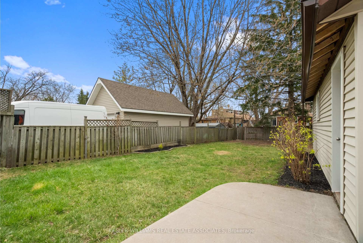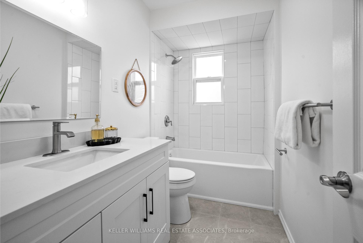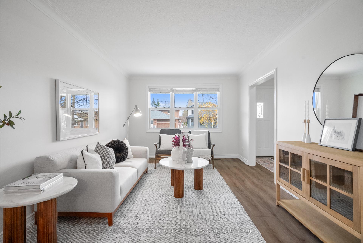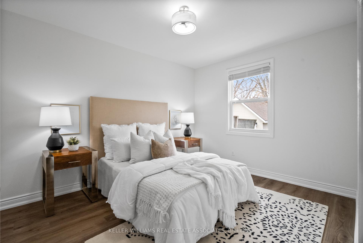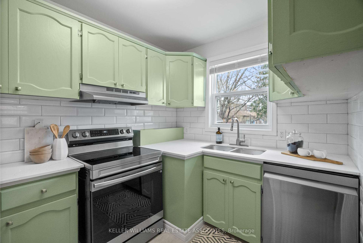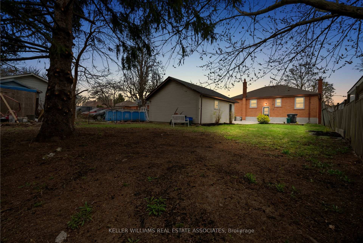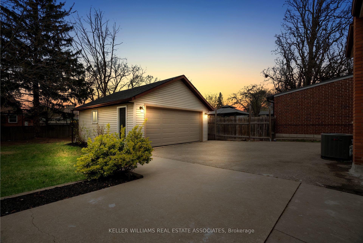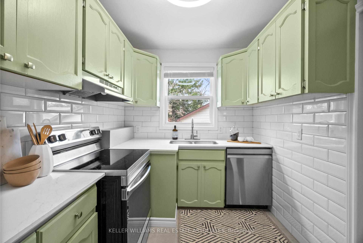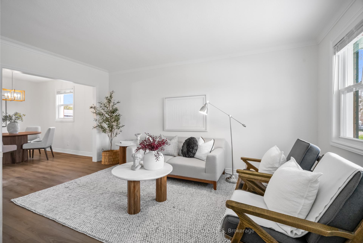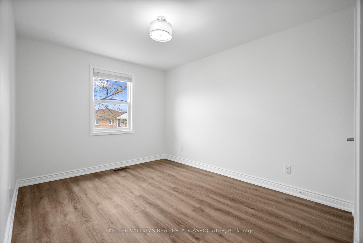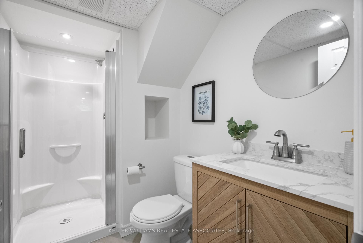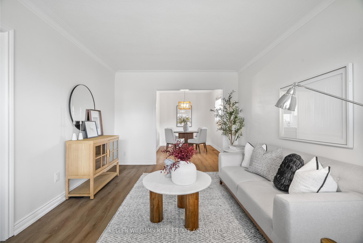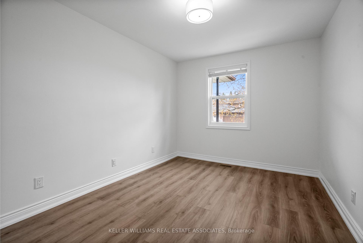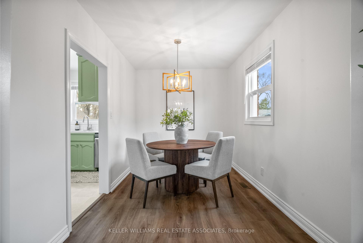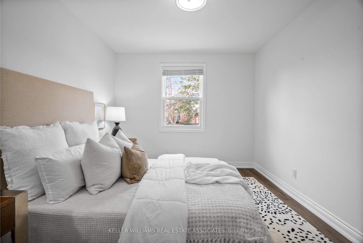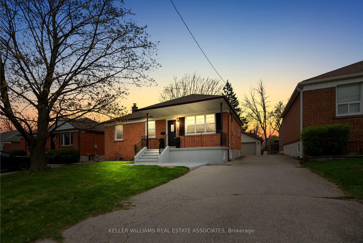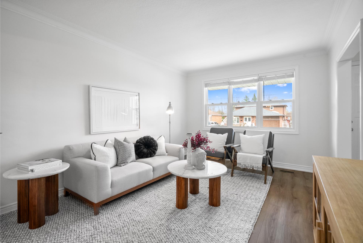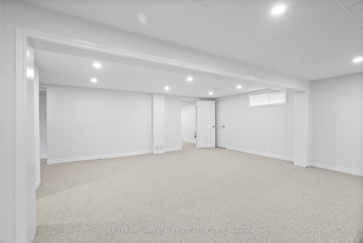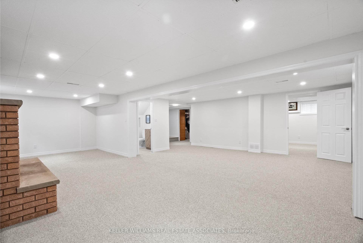$994,900
Available - For Sale
Listing ID: W12115866
557 Exbury Cres , Mississauga, L5G 2P5, Peel
| Opportunity knocks in sought after Mineola. Great opportunity to convert into a duplex/rental property. A bungalow thats the perfect downsize. Or a fantastic family home with room to grow. This beautifully recently renovated bungalow offers over 2000 Sq.Ft. Of Finished Living Space With 3+1 Bedrooms, 2 Bathrooms, And Exceptional Curb Appeal. Enjoy A Detached 2-Car Garage Plus Driveway Parking For 3 Additional Vehicles. The Main Level Boasts All-New Premium Vinyl Flooring, Brand-New Retro-Fit Windows, Stylish Window Coverings, And More. The Bright, Spacious Living Room Overlooks The Front Yard, Flowing Seamlessly Into The Dining Room Adjacent To A Modern Kitchen Featuring New Appliances, A Double Sink, Quartz Countertops And A Large Window Overlooking The Expansive Backyard. Three Well-Appointed Bedrooms And A Fully Renovated 4-Piece Bathroom Complete This Level. A Convenient Walkout Between Levels Creates the opportunity to rent out and accesses the yard. The Fully Finished Basement Showcases A Generous Rec Room With Above-Grade Windows, Upgraded Broadloom, And A Charming Brick Wood-Burning Fireplace. An Additional Bedroom With Pot Lights And Above-Grade Windows, A Finished Laundry Room With Ample Storage, And An Updated 3-Piece Bathroom Add Functionality And Comfort. Step Outside To An Oversized Backyard Surrounded By Mature Trees, Perfect For Relaxing Or Entertaining. This Turn-Key Property Offers Unmatched Convenience Just Minutes To Public Transit, Shopping, Schools, Parks, Lake Ontario, And Quick Access To Major Highways For A Seamless Commute To Downtown Toronto. |
| Price | $994,900 |
| Taxes: | $7906.24 |
| Assessment Year: | 2024 |
| Occupancy: | Vacant |
| Address: | 557 Exbury Cres , Mississauga, L5G 2P5, Peel |
| Acreage: | < .50 |
| Directions/Cross Streets: | Blanefield Rd & South Service Rd |
| Rooms: | 6 |
| Rooms +: | 3 |
| Bedrooms: | 3 |
| Bedrooms +: | 1 |
| Family Room: | T |
| Basement: | Finished |
| Level/Floor | Room | Length(ft) | Width(ft) | Descriptions | |
| Room 1 | Main | Living Ro | 10.82 | 15.91 | Vinyl Floor, Combined w/Dining, Large Window |
| Room 2 | Main | Dining Ro | 7.9 | 11.32 | Vinyl Floor, Combined w/Living, Window |
| Room 3 | Main | Kitchen | 7.35 | 10.23 | B/I Appliances, Double Sink, Tile Floor |
| Room 4 | Main | Primary B | 9.91 | 14.92 | Vinyl Floor, Closet, Overlooks Backyard |
| Room 5 | Main | Bedroom | 9.84 | 12.5 | Vinyl Floor, Closet, Overlooks Frontyard |
| Room 6 | Main | Bedroom | 9.91 | 12.4 | Vinyl Floor, Closet, Overlooks Frontyard |
| Room 7 | Basement | Recreatio | 22.73 | 27.16 | Broadloom, Brick Fireplace, Above Grade Window |
| Room 8 | Basement | Bedroom | 11.25 | 10.17 | Broadloom, Pot Lights, Above Grade Window |
| Room 9 | Basement | Laundry | 11.25 | 16.76 | Finished, Laundry Sink |
| Washroom Type | No. of Pieces | Level |
| Washroom Type 1 | 4 | Main |
| Washroom Type 2 | 3 | Basement |
| Washroom Type 3 | 0 | |
| Washroom Type 4 | 0 | |
| Washroom Type 5 | 0 |
| Total Area: | 0.00 |
| Property Type: | Detached |
| Style: | Bungalow |
| Exterior: | Brick |
| Garage Type: | Detached |
| Drive Parking Spaces: | 3 |
| Pool: | None |
| Approximatly Square Footage: | 700-1100 |
| Property Features: | Place Of Wor, Park |
| CAC Included: | N |
| Water Included: | N |
| Cabel TV Included: | N |
| Common Elements Included: | N |
| Heat Included: | N |
| Parking Included: | N |
| Condo Tax Included: | N |
| Building Insurance Included: | N |
| Fireplace/Stove: | Y |
| Heat Type: | Forced Air |
| Central Air Conditioning: | Central Air |
| Central Vac: | N |
| Laundry Level: | Syste |
| Ensuite Laundry: | F |
| Sewers: | Sewer |
$
%
Years
This calculator is for demonstration purposes only. Always consult a professional
financial advisor before making personal financial decisions.
| Although the information displayed is believed to be accurate, no warranties or representations are made of any kind. |
| KELLER WILLIAMS REAL ESTATE ASSOCIATES |
|
|

Ajay Chopra
Sales Representative
Dir:
647-533-6876
Bus:
6475336876
| Virtual Tour | Book Showing | Email a Friend |
Jump To:
At a Glance:
| Type: | Freehold - Detached |
| Area: | Peel |
| Municipality: | Mississauga |
| Neighbourhood: | Mineola |
| Style: | Bungalow |
| Tax: | $7,906.24 |
| Beds: | 3+1 |
| Baths: | 2 |
| Fireplace: | Y |
| Pool: | None |
Locatin Map:
Payment Calculator:

