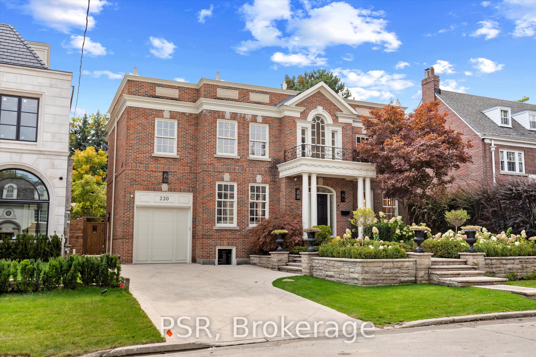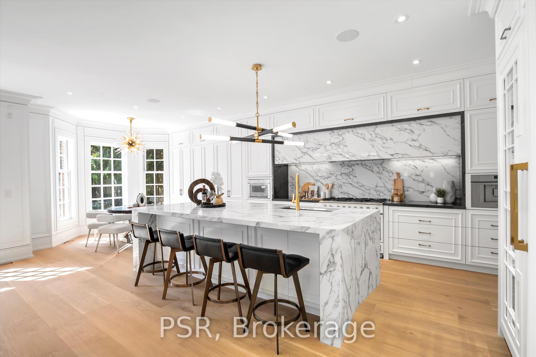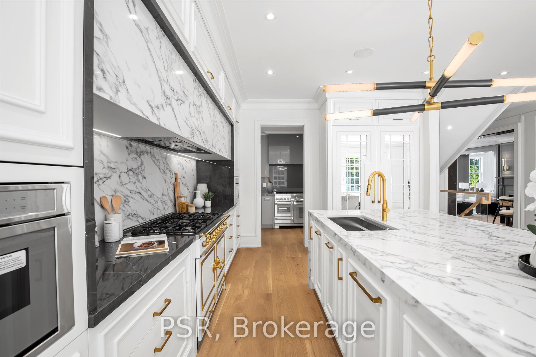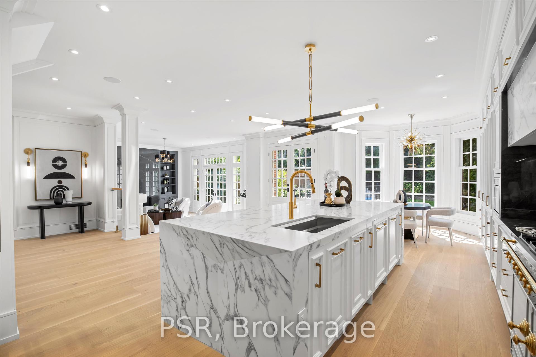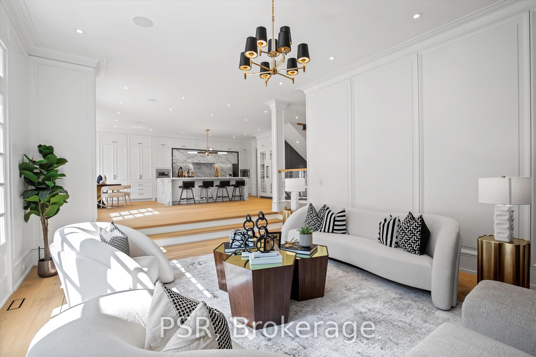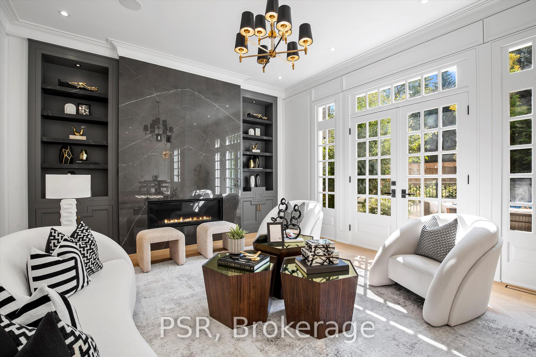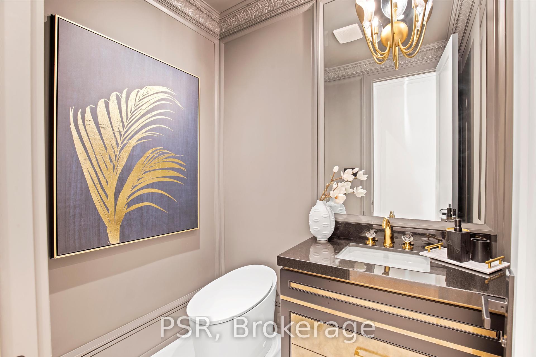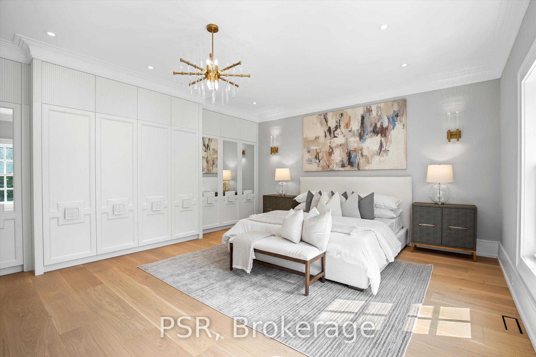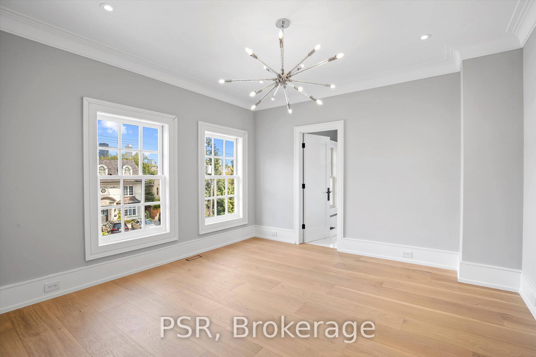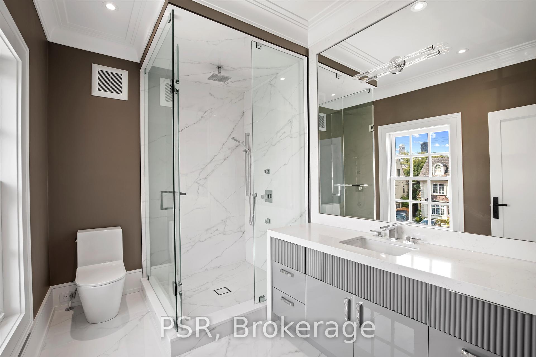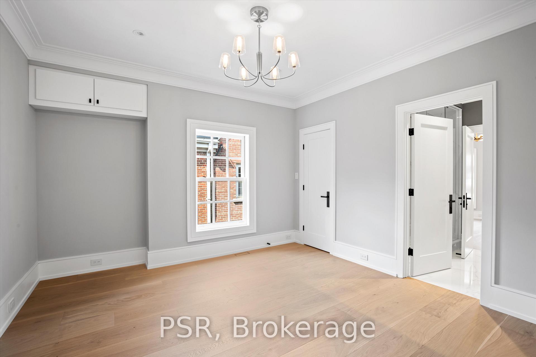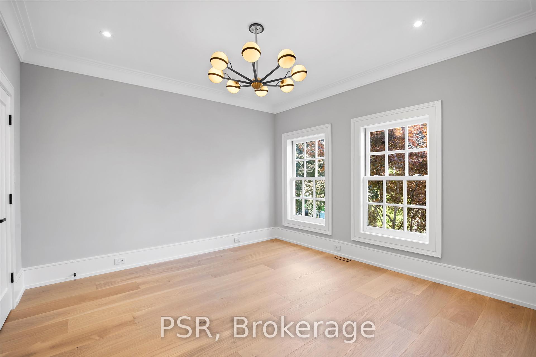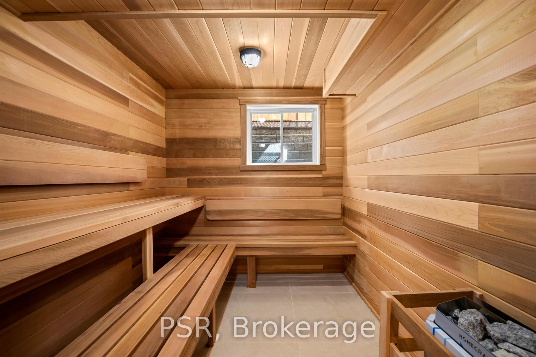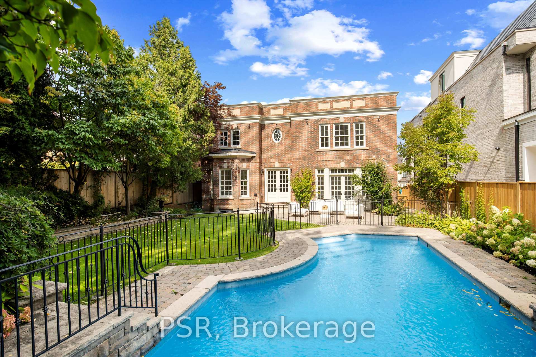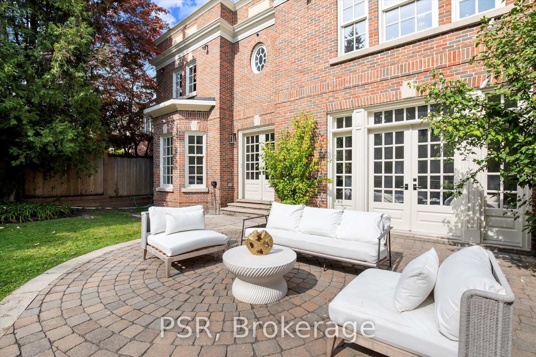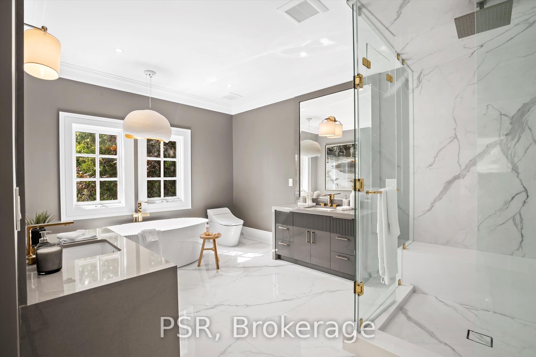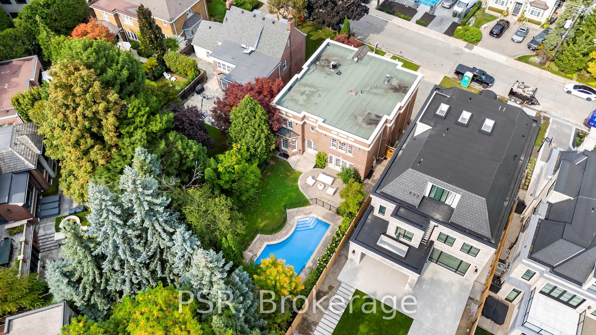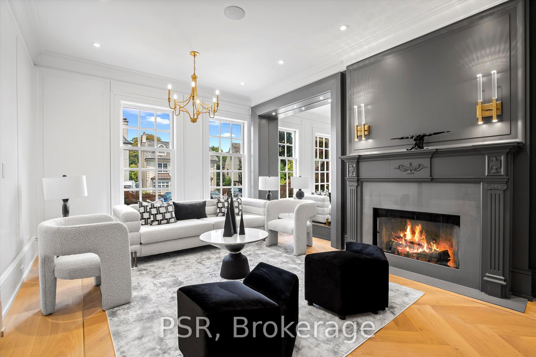$8,999,000
Available - For Sale
Listing ID: C12098325
230 Dunvegan Road , Toronto, M5P 2P2, Toronto
| Welcome to 230 Dunvegan Road, a captivating Georgian masterpiece in prestigious Forest Hill. This meticulously renovated residence masterfully combines classic sophistication with contemporary luxury. Upon entering, you are welcomed by the grandeur of the Georgian design, a testament to architectural excellence. Spanning over 6,000 square feet, this lavish home provides tranquility and refinement with its five elegantly appointed bedrooms. The culinary experience is elevated in the kitchen, featuring premium materials including a French La Cornue stove and an oversized fridge-freezer. The centerpiece, a stunning marble island, merges grandeur with functionality. Outside, you will find your backyard oasis, offering abundant space for outdoor dining, lounging, and relaxation by the beautiful pool. The basement adds to the allure of this home, featuring a luxurious movie theatre, a relaxing sauna, and an exceptionally large recreation space. Welcome Home! |
| Price | $8,999,000 |
| Taxes: | $38246.64 |
| Occupancy: | Owner |
| Address: | 230 Dunvegan Road , Toronto, M5P 2P2, Toronto |
| Directions/Cross Streets: | Spadina & Eglinton |
| Rooms: | 12 |
| Rooms +: | 4 |
| Bedrooms: | 5 |
| Bedrooms +: | 1 |
| Family Room: | T |
| Basement: | Finished |
| Level/Floor | Room | Length(ft) | Width(ft) | Descriptions | |
| Room 1 | Main | Living Ro | 14.76 | 12.79 | Hardwood Floor, Fireplace, Wood Trim |
| Room 2 | Main | Dining Ro | 12.79 | 8.53 | Hardwood Floor, Mirrored Walls, Crown Moulding |
| Room 3 | Main | Office | 14.76 | 12.79 | Hardwood Floor, B/I Bookcase, Wood Trim |
| Room 4 | Main | Family Ro | 20.01 | 16.07 | Hardwood Floor, W/O To Patio, B/I Shelves |
| Room 5 | Main | Kitchen | 21.65 | 15.74 | Hardwood Floor, B/I Shelves, Wood Trim |
| Room 6 | Second | Primary B | 19.68 | 16.07 | Hardwood Floor, 7 Pc Ensuite, Walk-In Closet(s) |
| Room 7 | Second | Bedroom 2 | 23.29 | 13.78 | Hardwood Floor, 4 Pc Ensuite, Walk-In Closet(s) |
| Room 8 | Second | Bedroom 3 | 13.45 | 12.79 | Hardwood Floor, 4 Pc Ensuite, Walk-In Closet(s) |
| Room 9 | Second | Bedroom 4 | 12.79 | 12.46 | Hardwood Floor, 5 Pc Bath, Walk-In Closet(s) |
| Room 10 | Second | Bedroom 5 | 12.79 | 12.46 | Hardwood Floor, 5 Pc Bath, Walk-In Closet(s) |
| Room 11 | Basement | Recreatio | 42.31 | 18.7 | Hardwood Floor, Sauna, 3 Pc Bath |
| Room 12 | Basement | Bedroom | 12.79 | 11.81 | Hardwood Floor, Above Grade Window, Pot Lights |
| Washroom Type | No. of Pieces | Level |
| Washroom Type 1 | 2 | Main |
| Washroom Type 2 | 7 | Second |
| Washroom Type 3 | 5 | Second |
| Washroom Type 4 | 4 | Second |
| Washroom Type 5 | 3 | Basement |
| Total Area: | 0.00 |
| Property Type: | Detached |
| Style: | 2-Storey |
| Exterior: | Brick |
| Garage Type: | Built-In |
| (Parking/)Drive: | Private |
| Drive Parking Spaces: | 3 |
| Park #1 | |
| Parking Type: | Private |
| Park #2 | |
| Parking Type: | Private |
| Pool: | Inground |
| Approximatly Square Footage: | 3500-5000 |
| CAC Included: | N |
| Water Included: | N |
| Cabel TV Included: | N |
| Common Elements Included: | N |
| Heat Included: | N |
| Parking Included: | N |
| Condo Tax Included: | N |
| Building Insurance Included: | N |
| Fireplace/Stove: | Y |
| Heat Type: | Forced Air |
| Central Air Conditioning: | Central Air |
| Central Vac: | N |
| Laundry Level: | Syste |
| Ensuite Laundry: | F |
| Sewers: | Sewer |
$
%
Years
This calculator is for demonstration purposes only. Always consult a professional
financial advisor before making personal financial decisions.
| Although the information displayed is believed to be accurate, no warranties or representations are made of any kind. |
| PSR |
|
|

Ajay Chopra
Sales Representative
Dir:
647-533-6876
Bus:
6475336876
| Book Showing | Email a Friend |
Jump To:
At a Glance:
| Type: | Freehold - Detached |
| Area: | Toronto |
| Municipality: | Toronto C03 |
| Neighbourhood: | Forest Hill South |
| Style: | 2-Storey |
| Tax: | $38,246.64 |
| Beds: | 5+1 |
| Baths: | 5 |
| Fireplace: | Y |
| Pool: | Inground |
Locatin Map:
Payment Calculator:


