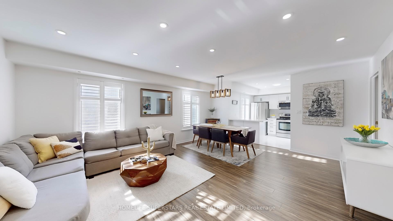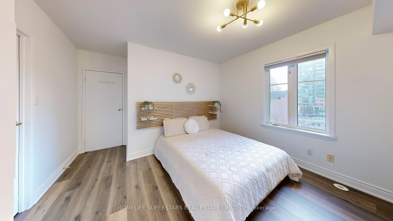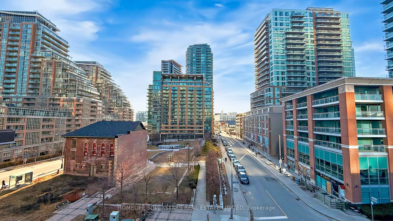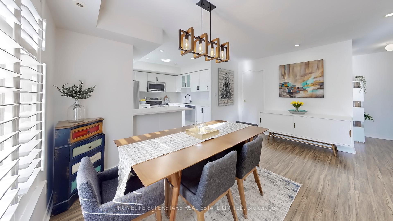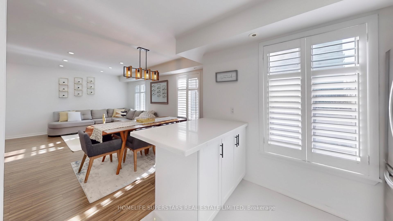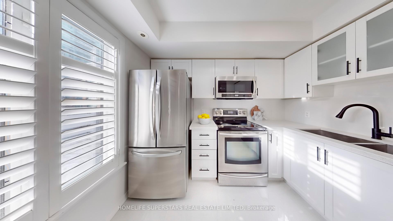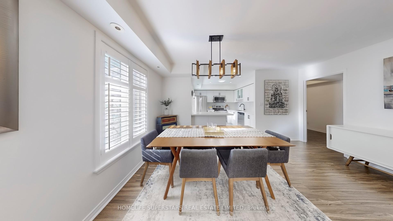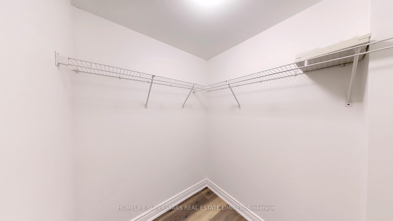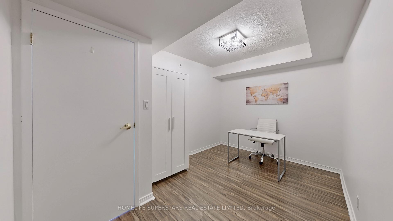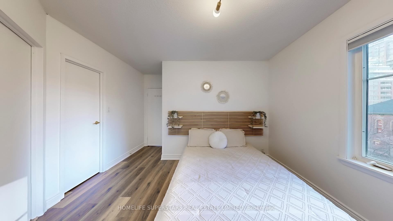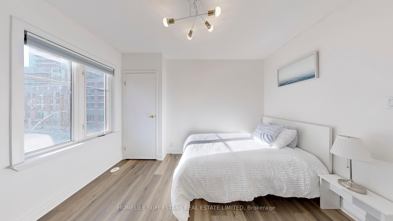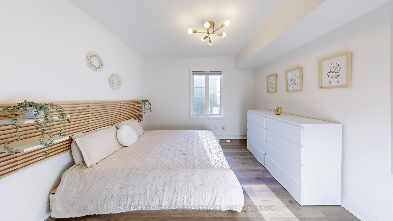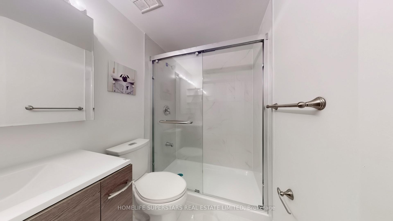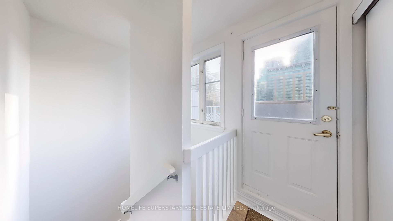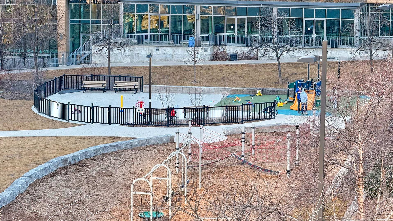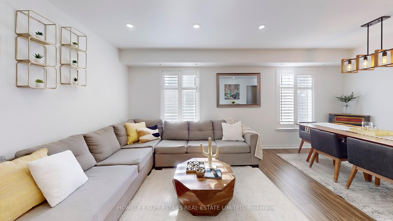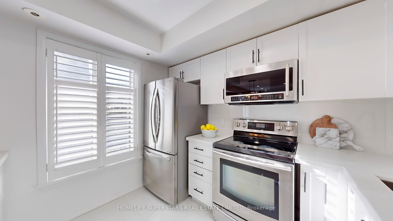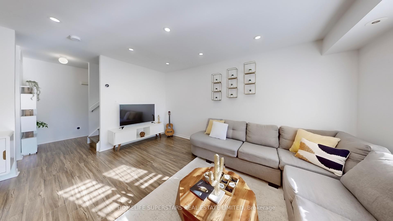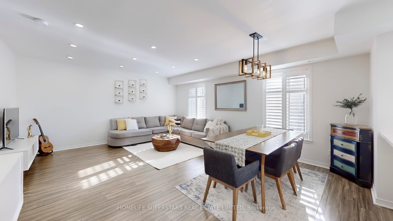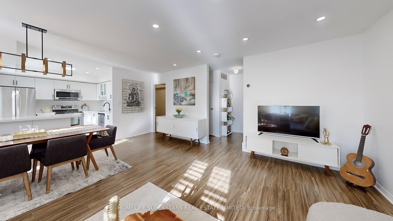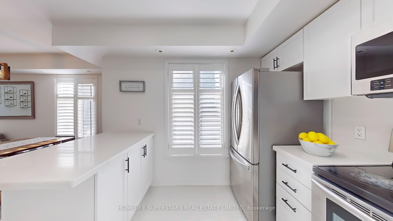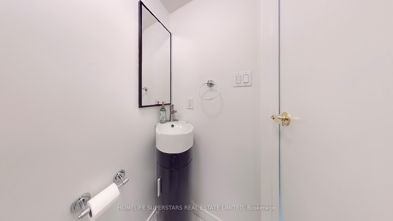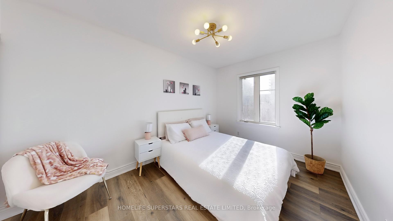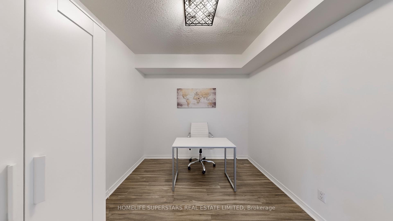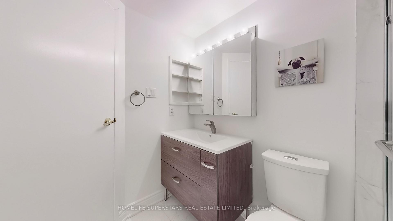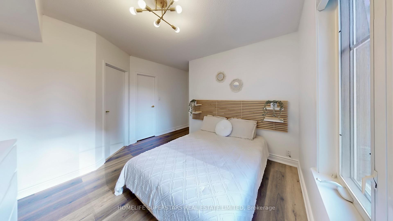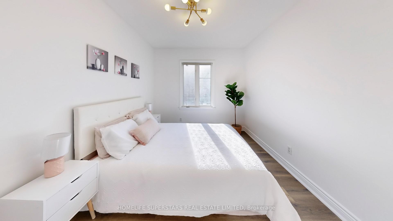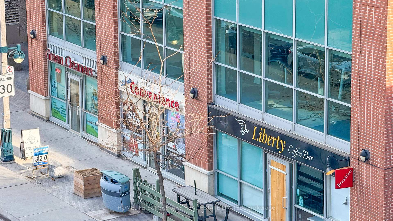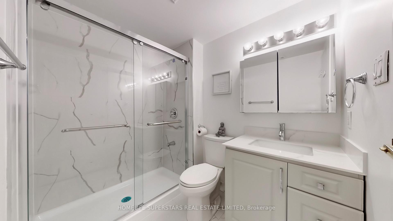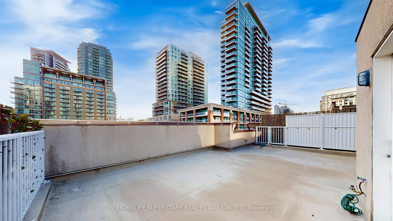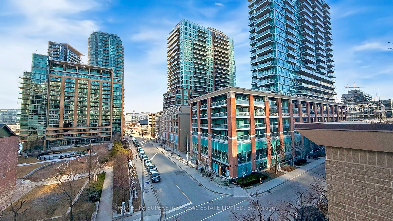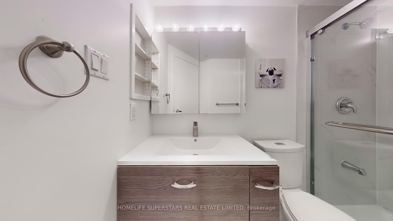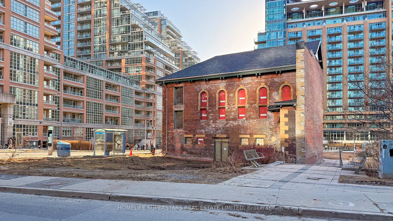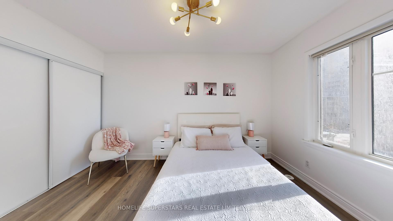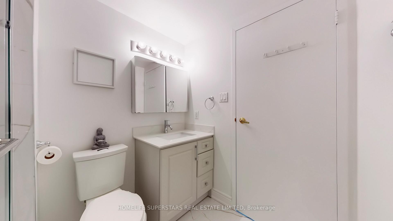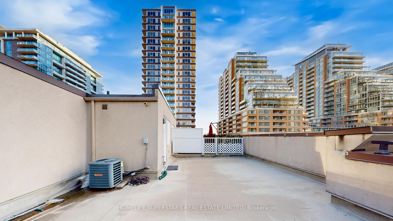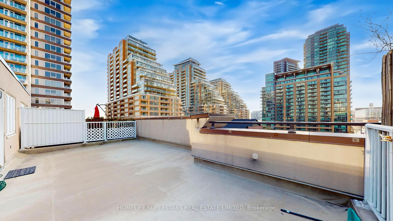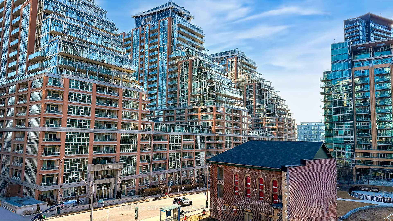$1,249,500
Available - For Sale
Listing ID: C12112877
21 Pirandello Stre , Toronto, M6K 3P4, Toronto
| A true gem! This spacious and newly renovated 3-bedroom + den, 3-bathroom home offers over 1,545 sqft of stylish interior space plus an expansive 482 sqft rooftop terrace perfect for entertaining with a built-in BBQ! Step inside and experience modern elegance with a sleek white kitchen, fully renovated bathrooms, brand-new upper-level flooring, custom window coverings, stylish lighting, and fresh paint throughout. The versatile den can easily serve as a 4th bedroom, making this home ideal for growing families or those needing extra space without compromising on style. Enjoy breathtaking park views from every room and a bright open-concept main floor designed for effortless living and entertaining. With unmatched storage, incredible natural light, and a unique layout, this home stands apart from typical condo living. One of the largest units in the complex, this rarely offered "Douro" model provides luxury, space, and exclusivity in a prime location. Don't miss out on scheduling your private tour today! |
| Price | $1,249,500 |
| Taxes: | $5078.55 |
| Occupancy: | Vacant |
| Address: | 21 Pirandello Stre , Toronto, M6K 3P4, Toronto |
| Postal Code: | M6K 3P4 |
| Province/State: | Toronto |
| Directions/Cross Streets: | East Liberty & Pirandello |
| Level/Floor | Room | Length(ft) | Width(ft) | Descriptions | |
| Room 1 | Main | Living Ro | 19.32 | 15.58 | Wood, Open Concept, Overlooks Park |
| Room 2 | Main | Dining Ro | 19.32 | 15.58 | Combined w/Living, Overlooks Park |
| Room 3 | Main | Kitchen | 10 | 9.51 | Breakfast Bar, Updated, Window |
| Room 4 | Main | Den | 12.76 | 8.99 | Wood, Separate Room |
| Room 5 | Second | Primary B | 12.33 | 10.92 | 4 Pc Ensuite, Walk-In Closet(s), Window |
| Room 6 | Second | Bedroom 2 | 13.15 | 9.09 | Closet, Window, Overlooks Park |
| Room 7 | Second | Bedroom 3 | 28.67 | 22.34 | Closet, Window, Overlooks Park |
| Room 8 | Third | Laundry | 7.05 | 4.26 | W/O To Terrace, Overlooks Park |
| Washroom Type | No. of Pieces | Level |
| Washroom Type 1 | 4 | Second |
| Washroom Type 2 | 2 | Main |
| Washroom Type 3 | 0 | |
| Washroom Type 4 | 0 | |
| Washroom Type 5 | 0 |
| Total Area: | 0.00 |
| Washrooms: | 3 |
| Heat Type: | Heat Pump |
| Central Air Conditioning: | Central Air |
| Elevator Lift: | False |
$
%
Years
This calculator is for demonstration purposes only. Always consult a professional
financial advisor before making personal financial decisions.
| Although the information displayed is believed to be accurate, no warranties or representations are made of any kind. |
| HOMELIFE SUPERSTARS REAL ESTATE LIMITED |
|
|

Ajay Chopra
Sales Representative
Dir:
647-533-6876
Bus:
6475336876
| Virtual Tour | Book Showing | Email a Friend |
Jump To:
At a Glance:
| Type: | Com - Condo Townhouse |
| Area: | Toronto |
| Municipality: | Toronto C01 |
| Neighbourhood: | Niagara |
| Style: | 3-Storey |
| Tax: | $5,078.55 |
| Maintenance Fee: | $801 |
| Beds: | 3+1 |
| Baths: | 3 |
| Fireplace: | N |
Locatin Map:
Payment Calculator:

