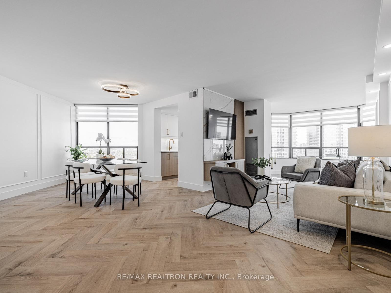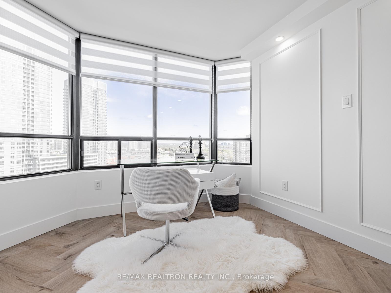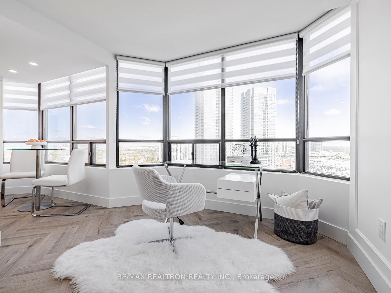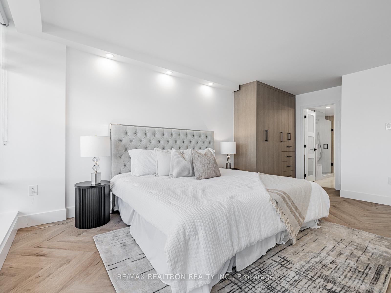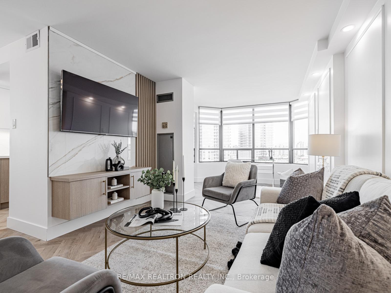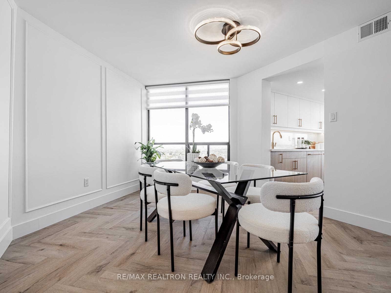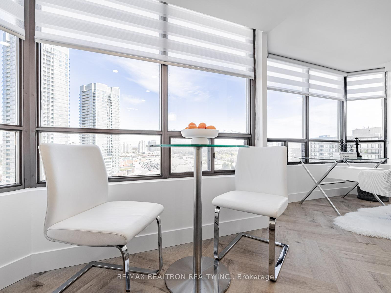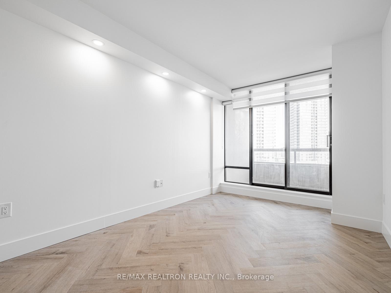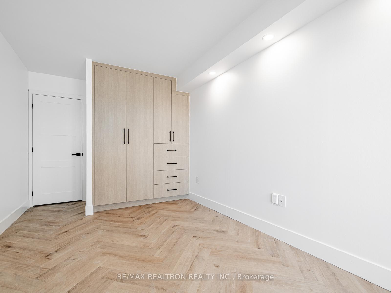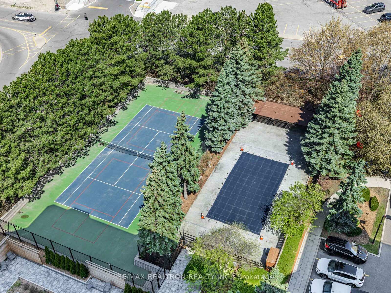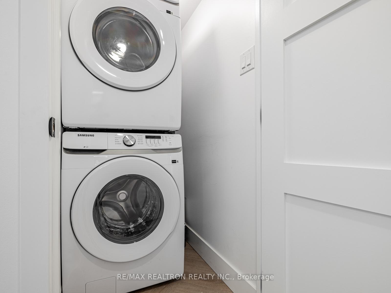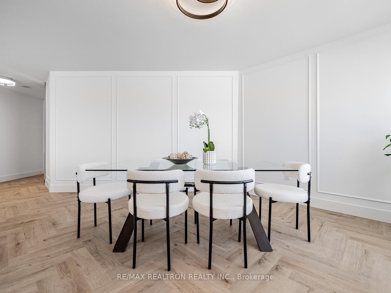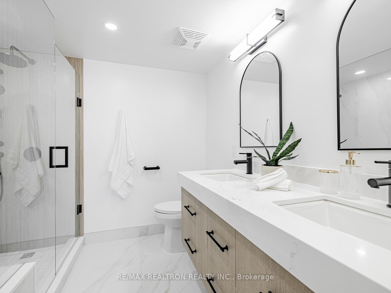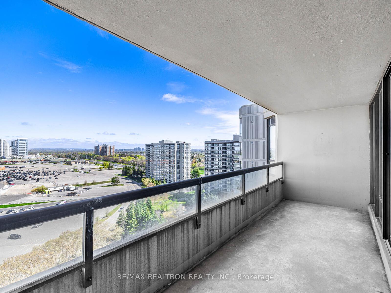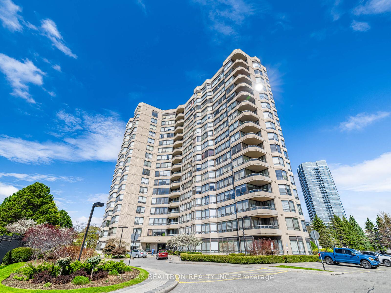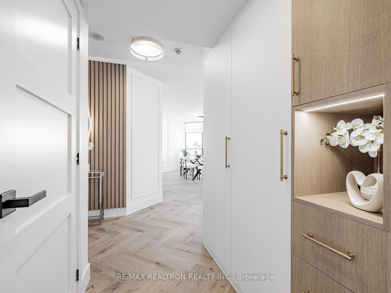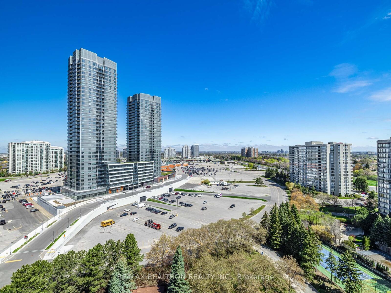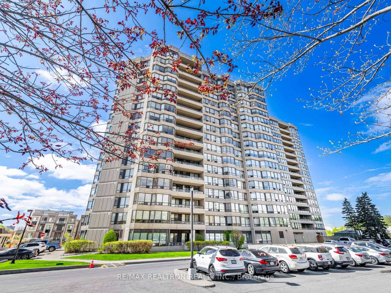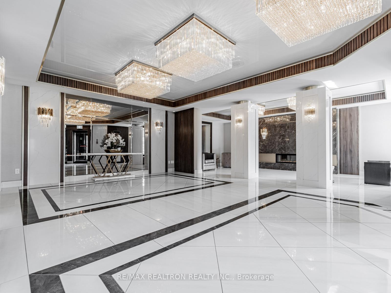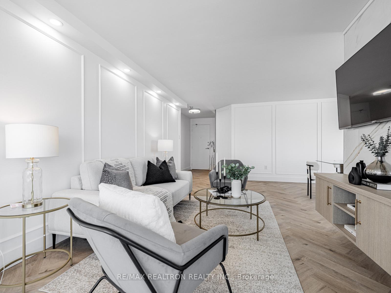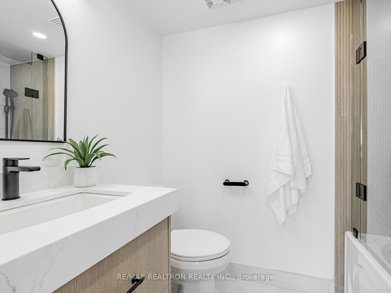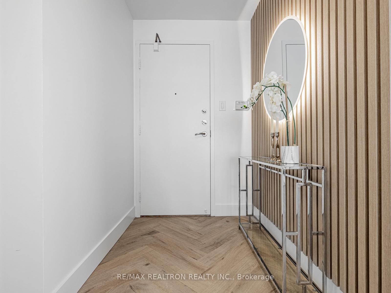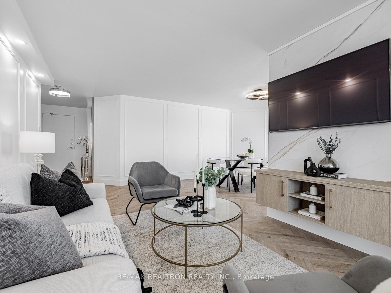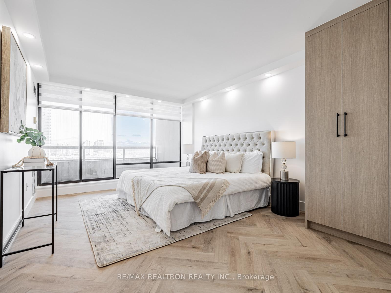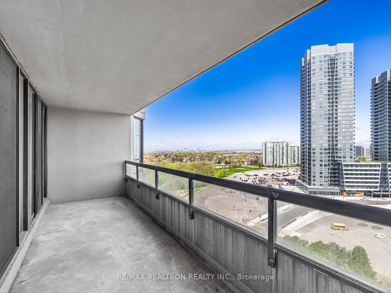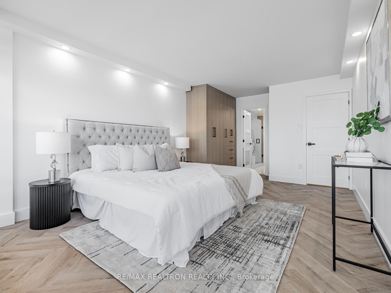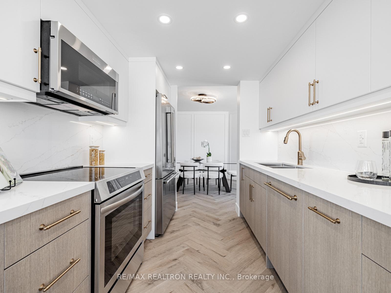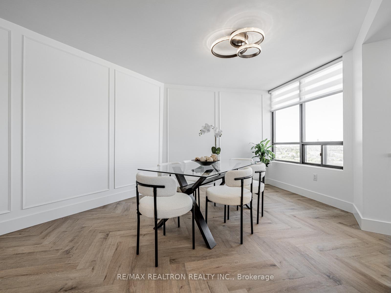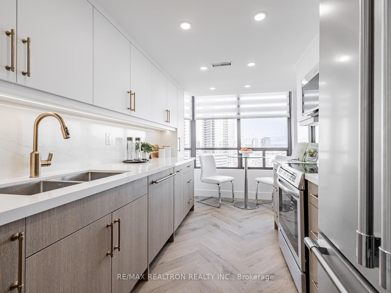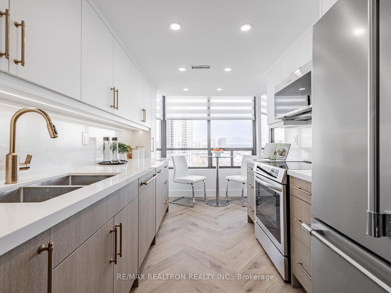$999,900
Available - For Sale
Listing ID: N12136578
7420 Bathurst Stre North , Vaughan, L4J 6X4, York
| Absolutely stunning and meticulously renovated condo located in the prestigious Promenade Towers, offering approximately 1,350 square feet of luxury living in the heart of Thornhill. This bright and spacious 2-bedroom, 2-bathroom suite showcases top-tier finishes throughout, including elegant herringbone flooring, smooth flat ceilings, pot lighting, and premium window treatments. The designer kitchen is a true showpiece, featuring quartz countertops, modern cabinetry, and an efficient layout thats perfect for both everyday living and entertaining. Both bathrooms have been beautifully updated with spa-inspired elements: premium tiling and faucets, glass enclosed showers, automatic lighting and a private makeup vanity. Thoughtful custom closet systems maximize storage and organization, adding to the homes functionality and style. The expansive living and dining areas are perfect for relaxing or hosting, and include a bonus brand new TV , ready for your enjoyment. Two walkouts lead to an oversized private balcony with sweeping views of the Thornhill skyline, ideal for morning coffee or evening sunsets. This well run building offers low and all-inclusive maintenance fees with a full range of high-quality amenities, including 24-hour security, a swimming pool and indoor whirlpool, a fully equipped fitness centre, a renovated party room, and tennis/pickleball courts. Building is currently modernizing all hallways! Enjoy the convenience of an unbeatable location just steps from Promenade Mall, public transportation, schools, parks, and places of worship. This is a rare opportunity to own a turnkey home in one of Thornhill's most desirable and vibrant communities, where luxury, comfort, and convenience converge. |
| Price | $999,900 |
| Taxes: | $2976.56 |
| Occupancy: | Vacant |
| Address: | 7420 Bathurst Stre North , Vaughan, L4J 6X4, York |
| Postal Code: | L4J 6X4 |
| Province/State: | York |
| Directions/Cross Streets: | Bathurst/Clark Ave |
| Level/Floor | Room | Length(ft) | Width(ft) | Descriptions | |
| Room 1 | Flat | Foyer | 6.23 | 4.69 | Mirrored Walls, Vinyl Floor |
| Room 2 | Flat | Living Ro | 26.24 | 10.17 | Combined w/Dining, Vinyl Floor |
| Room 3 | Flat | Dining Ro | 13.78 | 11.35 | Overlooks Park, Large Window |
| Room 4 | Flat | Kitchen | 13.78 | 8.2 | Eat-in Kitchen, Renovated, Stainless Steel Appl |
| Room 5 | Flat | Primary B | 21.32 | 11.28 | 4 Pc Bath, His and Hers Closets, W/O To Balcony |
| Room 6 | Flat | Bedroom 2 | 14.86 | 8.86 | W/O To Balcony, Closet Organizers |
| Room 7 | Flat | Laundry |
| Washroom Type | No. of Pieces | Level |
| Washroom Type 1 | 4 | |
| Washroom Type 2 | 4 | |
| Washroom Type 3 | 0 | |
| Washroom Type 4 | 0 | |
| Washroom Type 5 | 0 |
| Total Area: | 0.00 |
| Sprinklers: | Alar |
| Washrooms: | 2 |
| Heat Type: | Forced Air |
| Central Air Conditioning: | Central Air |
$
%
Years
This calculator is for demonstration purposes only. Always consult a professional
financial advisor before making personal financial decisions.
| Although the information displayed is believed to be accurate, no warranties or representations are made of any kind. |
| RE/MAX REALTRON REALTY INC. |
|
|

Ajay Chopra
Sales Representative
Dir:
647-533-6876
Bus:
6475336876
| Virtual Tour | Book Showing | Email a Friend |
Jump To:
At a Glance:
| Type: | Com - Condo Apartment |
| Area: | York |
| Municipality: | Vaughan |
| Neighbourhood: | Brownridge |
| Style: | Apartment |
| Tax: | $2,976.56 |
| Maintenance Fee: | $984.76 |
| Beds: | 2+1 |
| Baths: | 2 |
| Fireplace: | N |
Locatin Map:
Payment Calculator:

