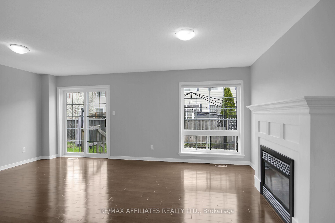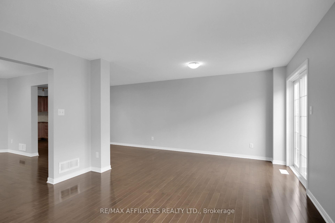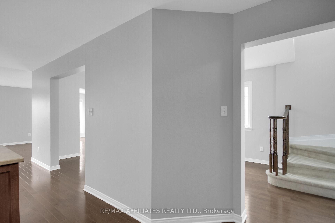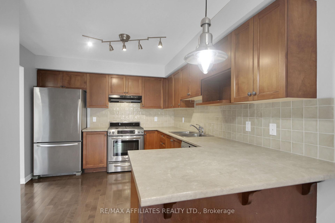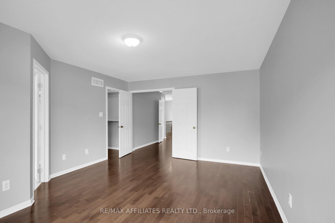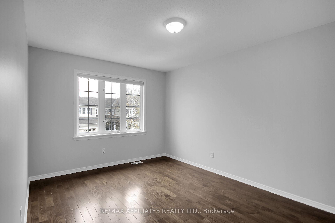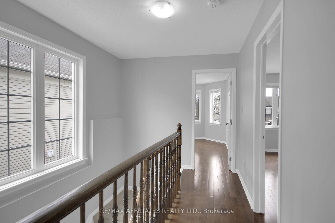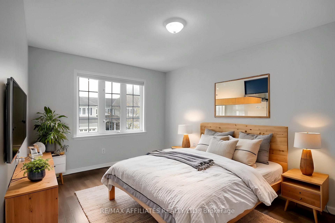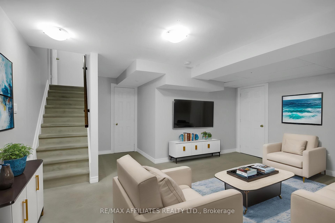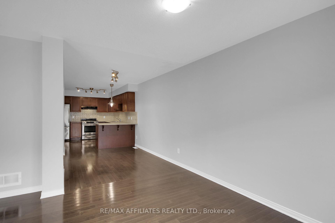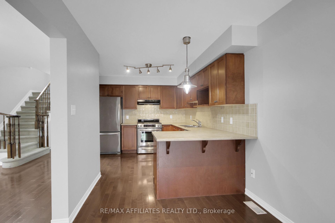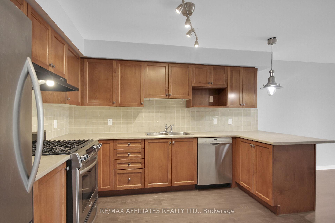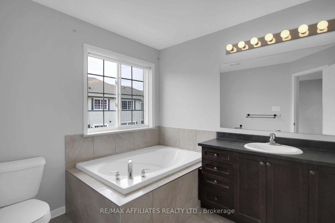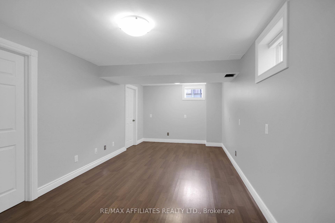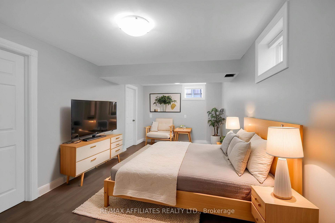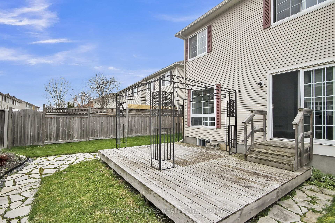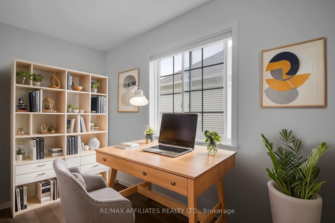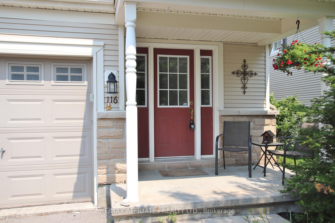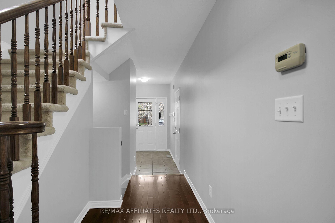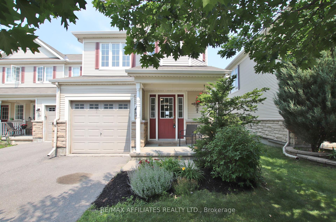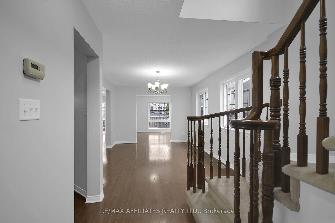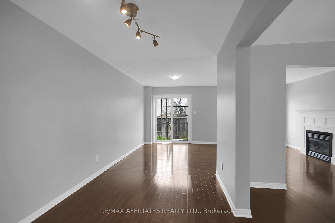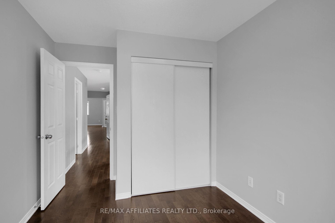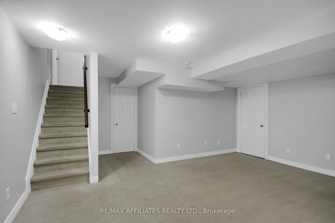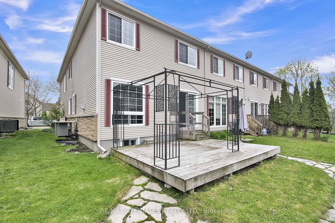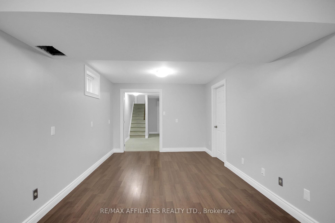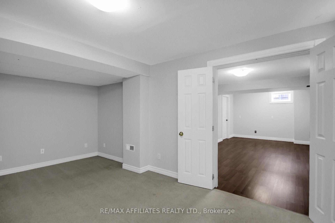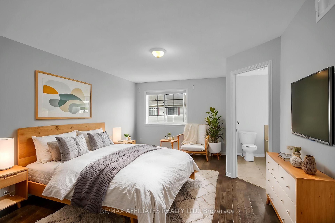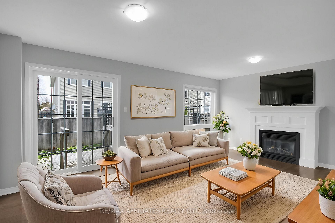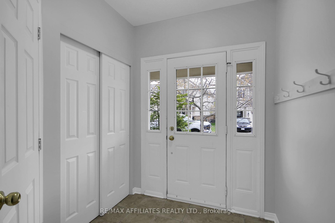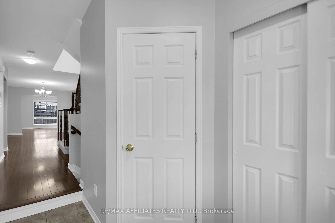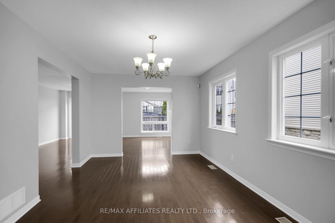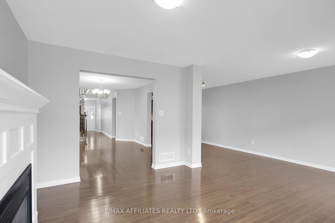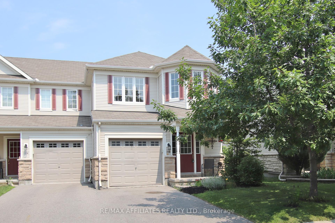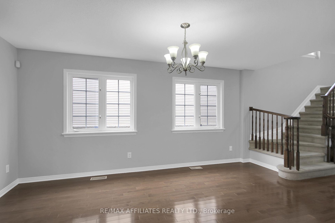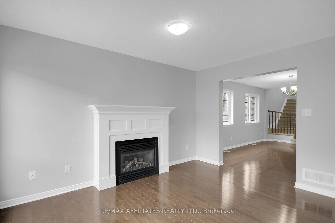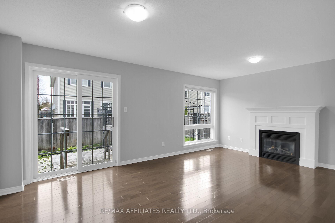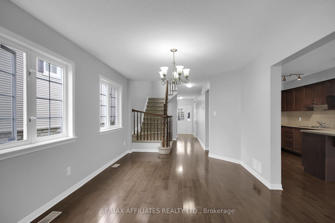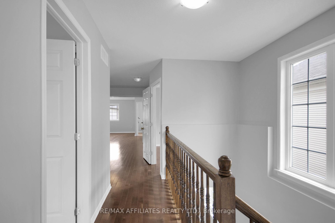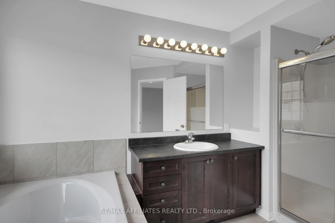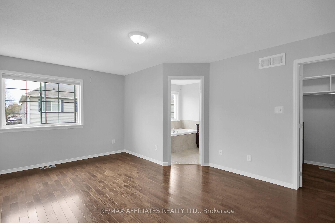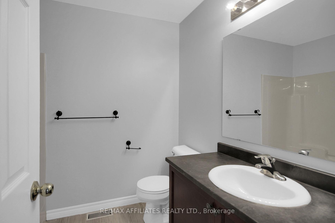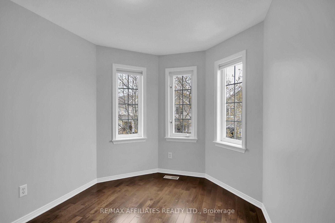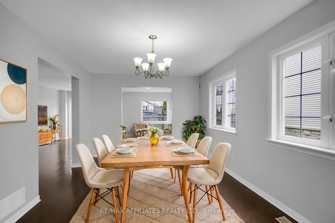$669,900
Available - For Sale
Listing ID: X12136648
116 Braddock Priv , Barrhaven, K2J 0E7, Ottawa
| Welcome home to one of the largest end unit models available in desirable Stonebridge. This beautiful 3 bed plus second floor den/office features an abundance of windows which floods the main floor with light, showcasing the open concept living and dining room with beautiful hardwood floors and gas fireplace. Large kitchen with eating area host stainless steel appliances and plenty of cabinets and counterspace. The open staircase leads to 3 bedrooms plus a functional den/office, all with hardwood floors and convenient upstairs laundry. Huge primary bedroom features ensuite bath and walk in closet. The lower level features a massive den/potential for 4 bedroom and cozy family room. Backyard hosts a large deck perfect for entertaining. Conveniently located close to transit, shopping, parks, paths, schools. New A/C in 2024, new carpets (to be installed) and freshly painted. $85/mth common fee for snow plowing, common ground maintenance and road infrastructure |
| Price | $669,900 |
| Taxes: | $4470.00 |
| Occupancy: | Vacant |
| Address: | 116 Braddock Priv , Barrhaven, K2J 0E7, Ottawa |
| Directions/Cross Streets: | Longfields and Blackleaf |
| Rooms: | 16 |
| Bedrooms: | 3 |
| Bedrooms +: | 0 |
| Family Room: | F |
| Basement: | Finished |
| Level/Floor | Room | Length(ft) | Width(ft) | Descriptions | |
| Room 1 | Ground | Foyer | 8.2 | 6 | |
| Room 2 | Ground | Bathroom | 4.92 | 4.92 | 2 Pc Bath |
| Room 3 | Ground | Kitchen | 12.14 | 9.97 | |
| Room 4 | Ground | Dining Ro | 16.14 | 10.5 | |
| Room 5 | Ground | Breakfast | 9.97 | 7.97 | |
| Room 6 | Ground | Family Ro | 18.63 | 12.99 | |
| Room 7 | Second | Primary B | 17.32 | 12.07 | |
| Room 8 | Second | Bedroom 2 | 14.46 | 10.14 | |
| Room 9 | Second | Bedroom 3 | 10.4 | 8.5 | |
| Room 10 | Second | Den | 11.28 | 5.84 | |
| Room 11 | Second | Bathroom | 6.89 | 6.56 | 4 Pc Ensuite |
| Room 12 | Second | Bathroom | 6.99 | 7.97 | 4 Pc Bath |
| Room 13 | Second | Laundry | 6.99 | 6.99 | |
| Room 14 | Lower | Family Ro | 16.4 | 9.84 | |
| Room 15 | Lower | Den | 20.4 | 9.97 |
| Washroom Type | No. of Pieces | Level |
| Washroom Type 1 | 2 | Ground |
| Washroom Type 2 | 4 | Second |
| Washroom Type 3 | 4 | Second |
| Washroom Type 4 | 0 | |
| Washroom Type 5 | 0 |
| Total Area: | 0.00 |
| Property Type: | Att/Row/Townhouse |
| Style: | 2-Storey |
| Exterior: | Stone, Vinyl Siding |
| Garage Type: | Attached |
| Drive Parking Spaces: | 1 |
| Pool: | None |
| Approximatly Square Footage: | 1500-2000 |
| Property Features: | Golf |
| CAC Included: | N |
| Water Included: | N |
| Cabel TV Included: | N |
| Common Elements Included: | N |
| Heat Included: | N |
| Parking Included: | N |
| Condo Tax Included: | N |
| Building Insurance Included: | N |
| Fireplace/Stove: | Y |
| Heat Type: | Forced Air |
| Central Air Conditioning: | Central Air |
| Central Vac: | N |
| Laundry Level: | Syste |
| Ensuite Laundry: | F |
| Sewers: | Sewer |
$
%
Years
This calculator is for demonstration purposes only. Always consult a professional
financial advisor before making personal financial decisions.
| Although the information displayed is believed to be accurate, no warranties or representations are made of any kind. |
| RE/MAX AFFILIATES REALTY LTD. |
|
|

Ajay Chopra
Sales Representative
Dir:
647-533-6876
Bus:
6475336876
| Book Showing | Email a Friend |
Jump To:
At a Glance:
| Type: | Freehold - Att/Row/Townhouse |
| Area: | Ottawa |
| Municipality: | Barrhaven |
| Neighbourhood: | 7708 - Barrhaven - Stonebridge |
| Style: | 2-Storey |
| Tax: | $4,470 |
| Beds: | 3 |
| Baths: | 3 |
| Fireplace: | Y |
| Pool: | None |
Locatin Map:
Payment Calculator:

