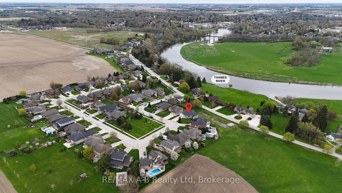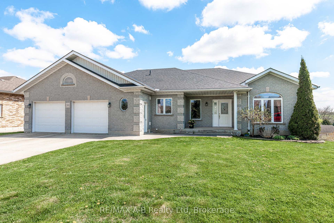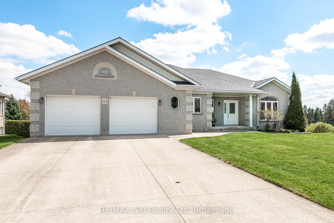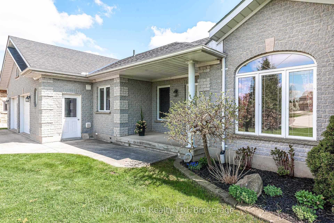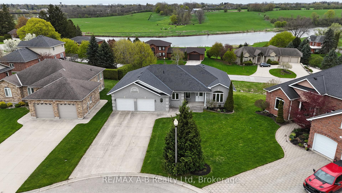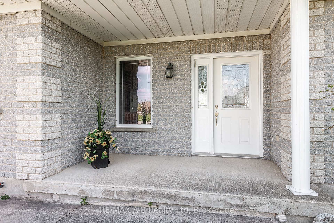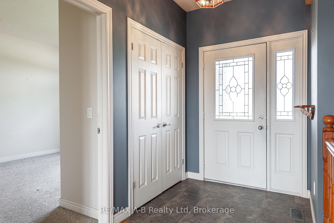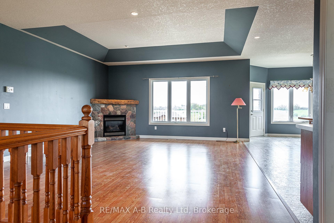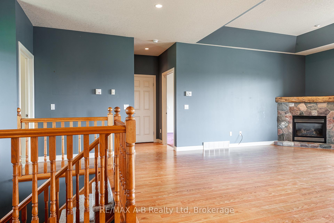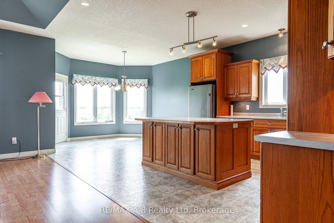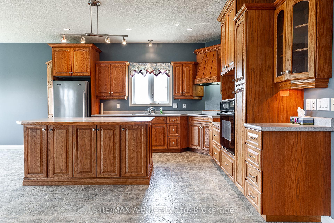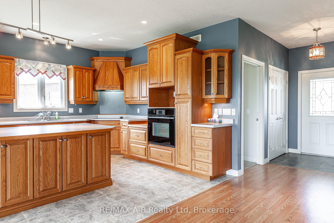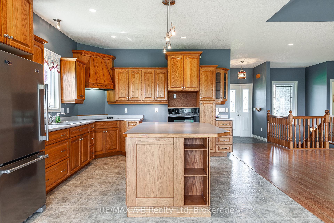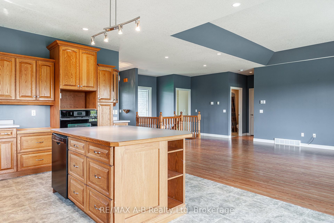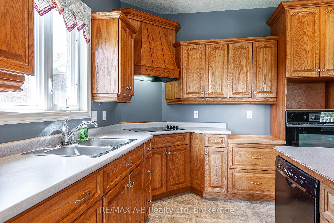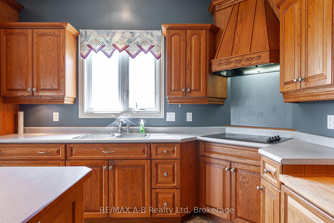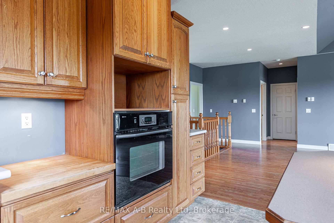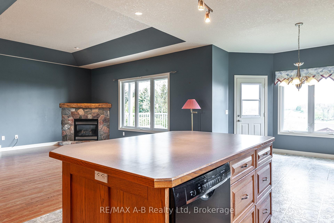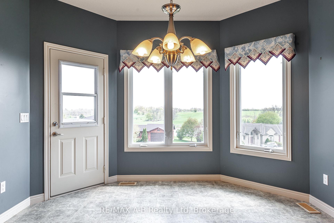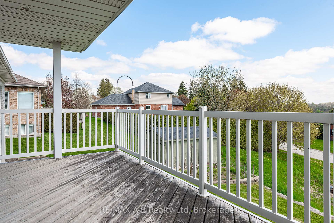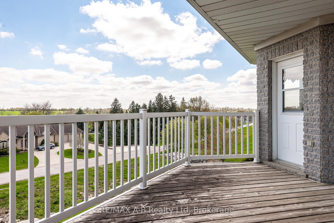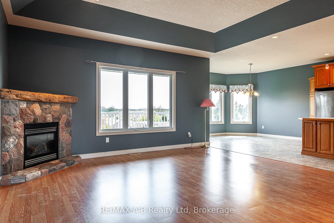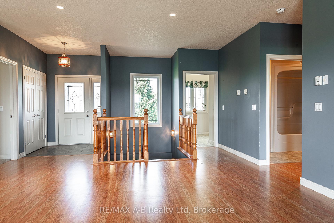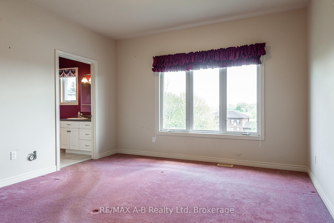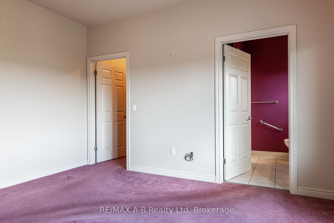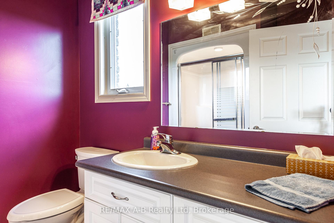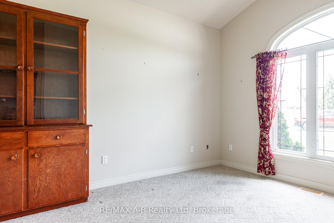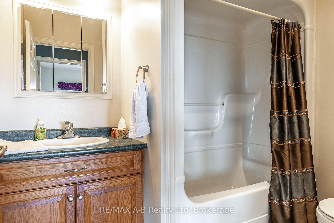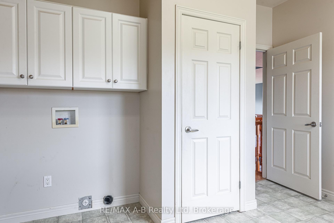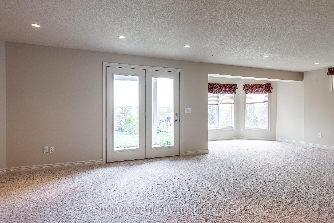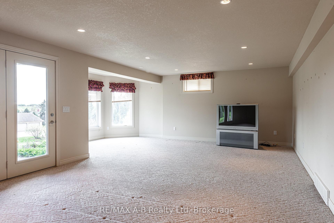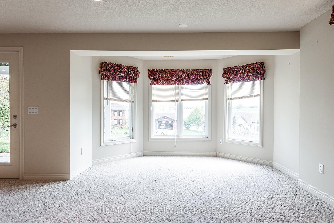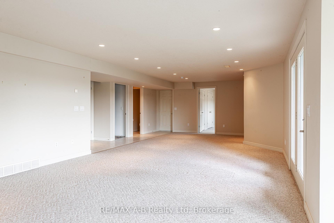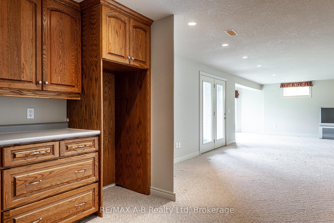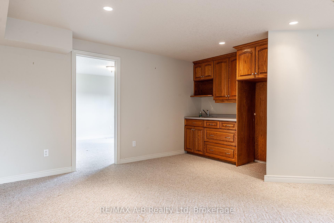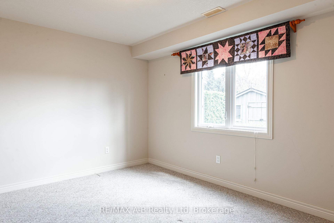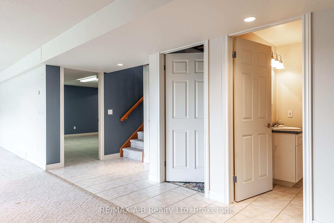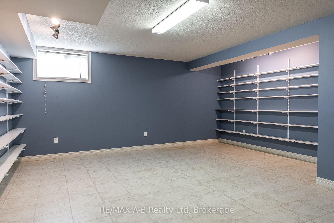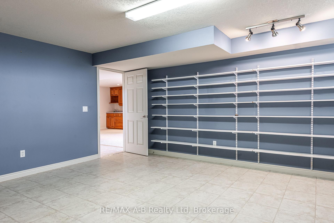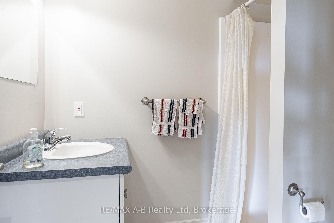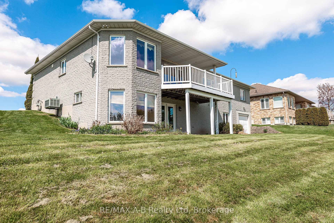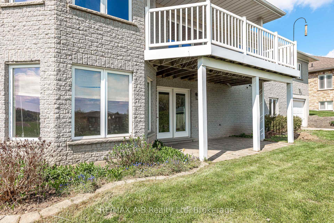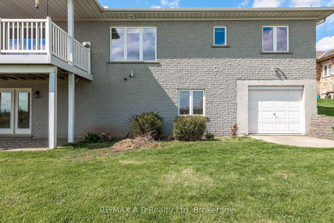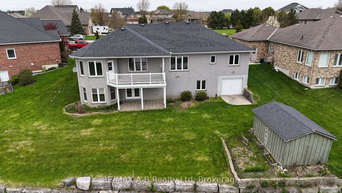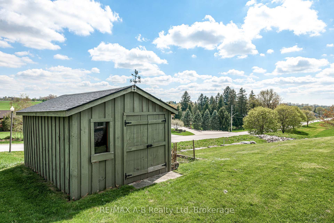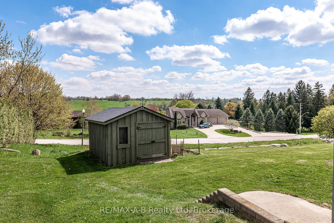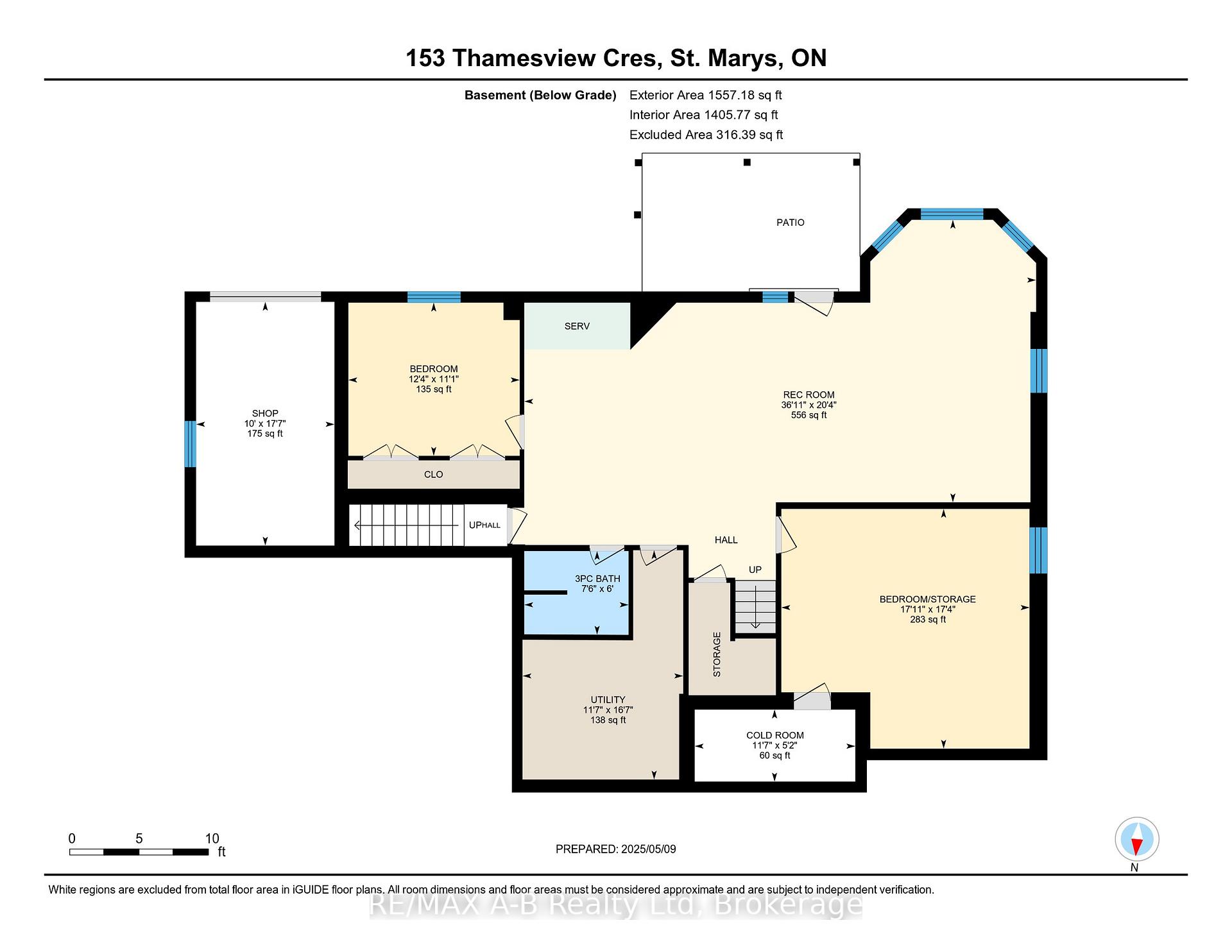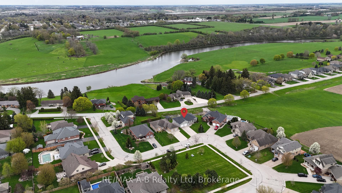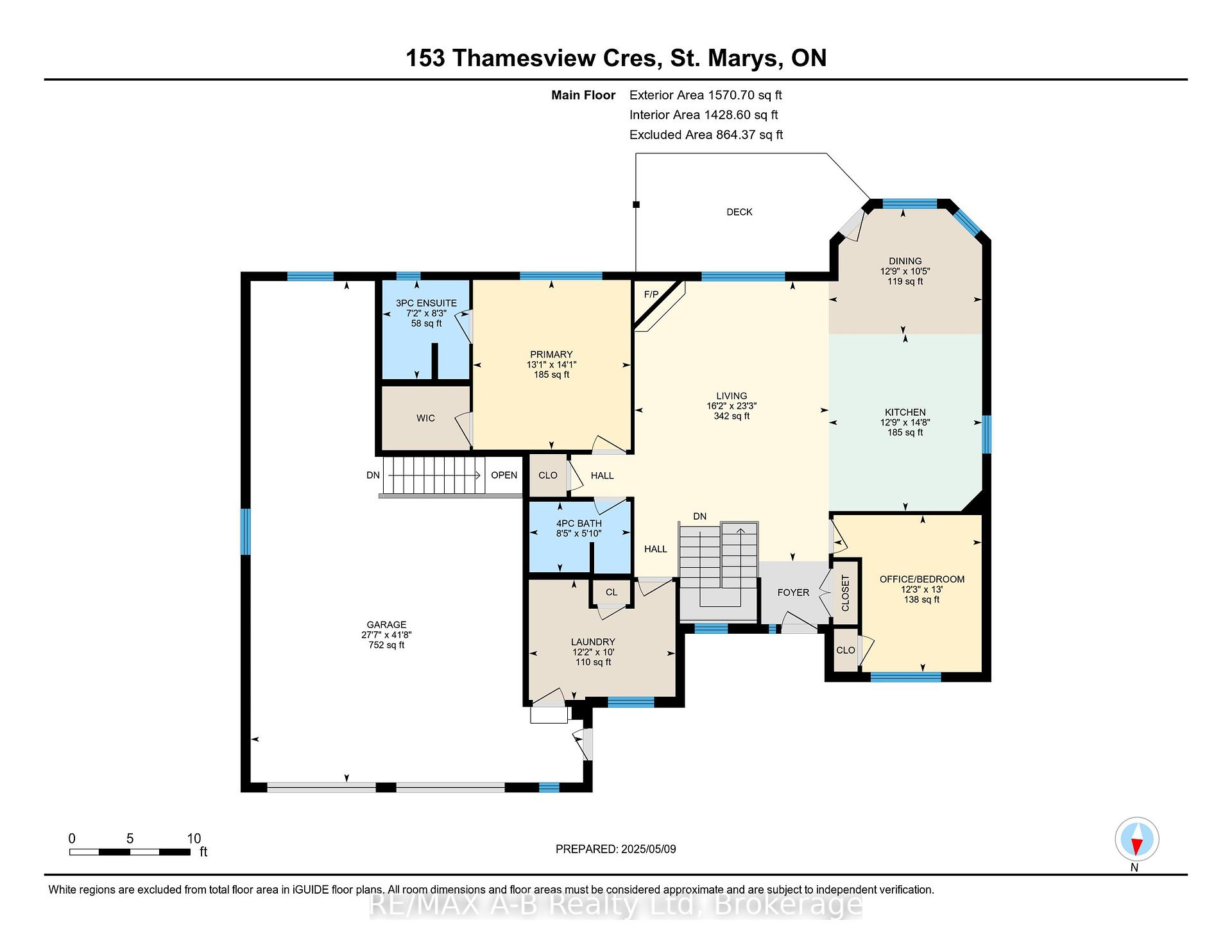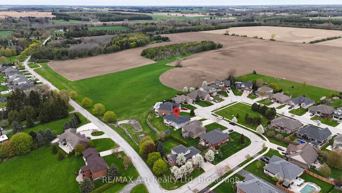$945,000
Available - For Sale
Listing ID: X12136663
153 Thamesview Cres , St. Marys, N4X 1E1, Perth
| Situated on the sought-after Thamesview Crescent, this thoughtfully designed home has a picturesque view of the Thames River along with many desirable features. The open-concept kitchen, dining, and living area creates an ideal space for everyday living and entertaining alike, highlighted by a cozy gas fireplace and access to an upper-level deck that perfectly frames the scenic surroundings. The spacious primary suite is complete with a spacious walk-in closet and a private ensuite bathroom. The main floor includes a 4 pc bathroom and a private office, well-suited for remote work or easily adaptable as a second bedroom. Practical touches include a dedicated laundry and mudroom entry, along with an oversized garage that accommodates three vehicles or two plus a workshop. The fully finished walkout basement enhances the homes versatility, featuring in-floor heating, two additional bedrooms, a four-piece bath, a large recreational room, and ample storage. With its own staircase to the garage, this lower level presents excellent in-law suite potential. An additional storage/shop area with a roll-up door, located beneath the garage, is perfect for hobbies, tools, or extra storage. This is a rare blend of comfort, functionality, and an unbeatable location. Click on the virtual tour link, view the floor plans, photos and YouTube link and then call your REALTOR to schedule your private viewing of this great property! |
| Price | $945,000 |
| Taxes: | $6761.00 |
| Assessment Year: | 2024 |
| Occupancy: | Vacant |
| Address: | 153 Thamesview Cres , St. Marys, N4X 1E1, Perth |
| Acreage: | < .50 |
| Directions/Cross Streets: | Emily Street |
| Rooms: | 8 |
| Rooms +: | 7 |
| Bedrooms: | 2 |
| Bedrooms +: | 2 |
| Family Room: | F |
| Basement: | Finished wit |
| Level/Floor | Room | Length(ft) | Width(ft) | Descriptions | |
| Room 1 | Main | Bathroom | 8.2 | 7.22 | 3 Pc Ensuite |
| Room 2 | Main | Bathroom | 5.87 | 8.4 | 4 Pc Bath |
| Room 3 | Main | Dining Ro | 10.43 | 12.73 | |
| Room 4 | Main | Kitchen | 14.69 | 12.73 | |
| Room 5 | Main | Laundry | 9.97 | 12.17 | |
| Room 6 | Main | Living Ro | 23.26 | 16.14 | |
| Room 7 | Main | Bedroom 2 | 13.05 | 12.3 | |
| Room 8 | Main | Primary B | 14.07 | 13.09 | |
| Room 9 | Basement | Bathroom | 6.04 | 7.51 | 3 Pc Bath |
| Room 10 | Basement | Bedroom 3 | 11.05 | 12.37 | |
| Room 11 | Basement | Bedroom 4 | 17.29 | 17.91 | |
| Room 12 | Basement | Cold Room | 5.18 | 11.58 | |
| Room 13 | Basement | Recreatio | 20.37 | 36.9 | |
| Room 14 | Basement | Utility R | 17.58 | 9.97 | |
| Room 15 | Basement | Workshop | 17.58 | 9.97 |
| Washroom Type | No. of Pieces | Level |
| Washroom Type 1 | 3 | Main |
| Washroom Type 2 | 4 | Main |
| Washroom Type 3 | 3 | Basement |
| Washroom Type 4 | 0 | |
| Washroom Type 5 | 0 |
| Total Area: | 0.00 |
| Approximatly Age: | 16-30 |
| Property Type: | Detached |
| Style: | Bungalow |
| Exterior: | Brick |
| Garage Type: | Attached |
| (Parking/)Drive: | Private Do |
| Drive Parking Spaces: | 4 |
| Park #1 | |
| Parking Type: | Private Do |
| Park #2 | |
| Parking Type: | Private Do |
| Pool: | None |
| Other Structures: | Shed |
| Approximatly Age: | 16-30 |
| Approximatly Square Footage: | 1500-2000 |
| Property Features: | River/Stream |
| CAC Included: | N |
| Water Included: | N |
| Cabel TV Included: | N |
| Common Elements Included: | N |
| Heat Included: | N |
| Parking Included: | N |
| Condo Tax Included: | N |
| Building Insurance Included: | N |
| Fireplace/Stove: | Y |
| Heat Type: | Forced Air |
| Central Air Conditioning: | Central Air |
| Central Vac: | N |
| Laundry Level: | Syste |
| Ensuite Laundry: | F |
| Sewers: | Sewer |
| Utilities-Cable: | A |
| Utilities-Hydro: | Y |
$
%
Years
This calculator is for demonstration purposes only. Always consult a professional
financial advisor before making personal financial decisions.
| Although the information displayed is believed to be accurate, no warranties or representations are made of any kind. |
| RE/MAX A-B Realty Ltd |
|
|

Ajay Chopra
Sales Representative
Dir:
647-533-6876
Bus:
6475336876
| Virtual Tour | Book Showing | Email a Friend |
Jump To:
At a Glance:
| Type: | Freehold - Detached |
| Area: | Perth |
| Municipality: | St. Marys |
| Neighbourhood: | St. Marys |
| Style: | Bungalow |
| Approximate Age: | 16-30 |
| Tax: | $6,761 |
| Beds: | 2+2 |
| Baths: | 3 |
| Fireplace: | Y |
| Pool: | None |
Locatin Map:
Payment Calculator:

