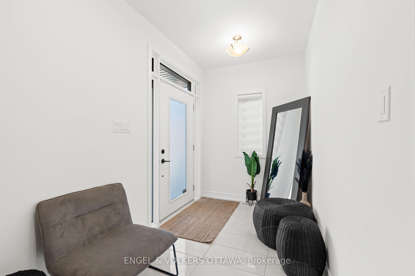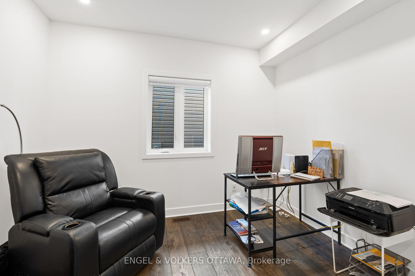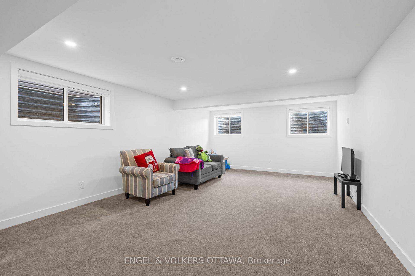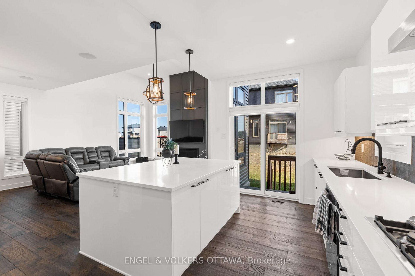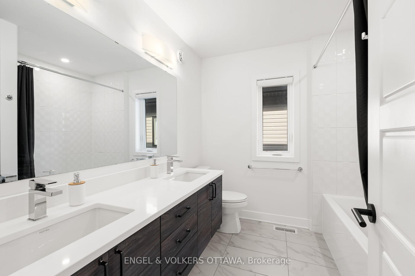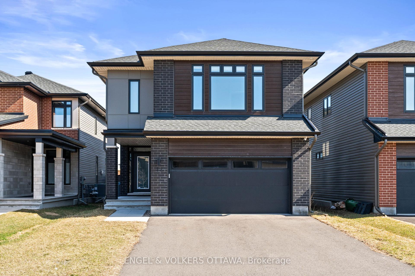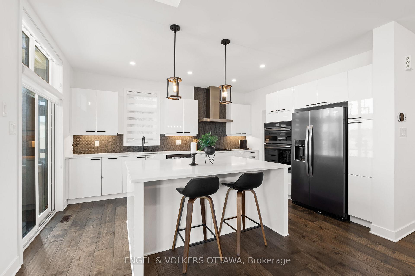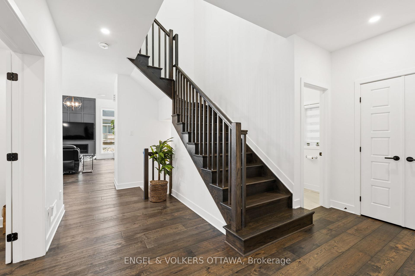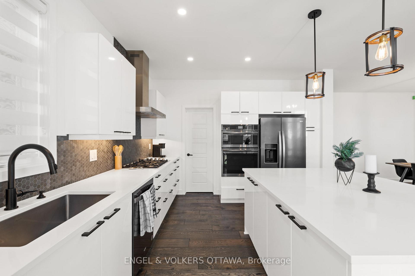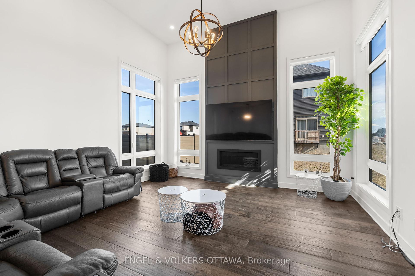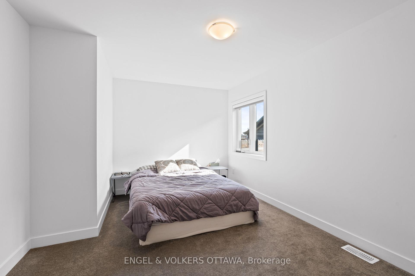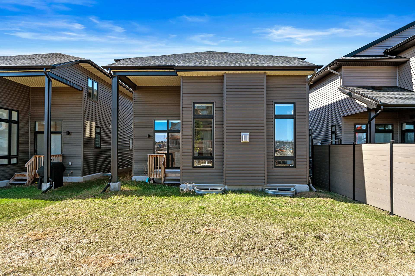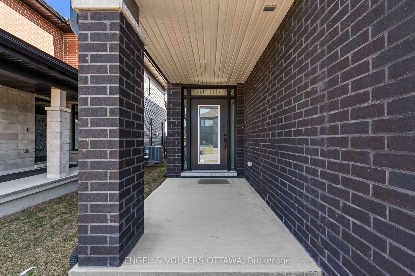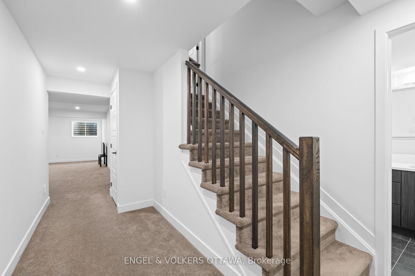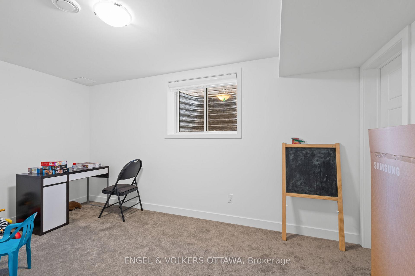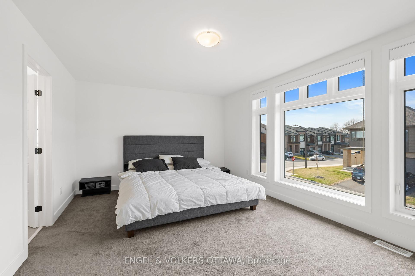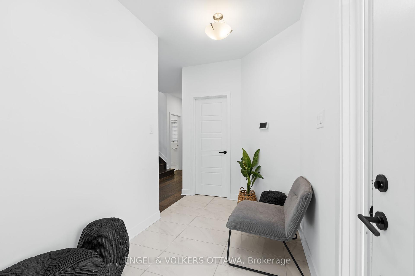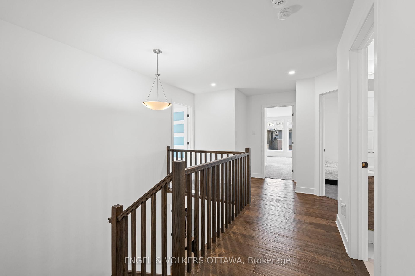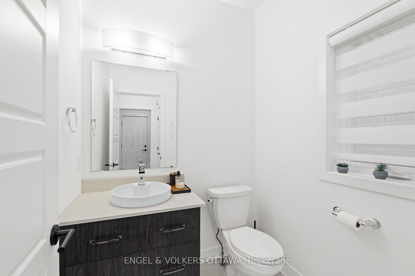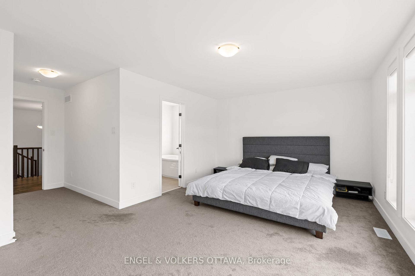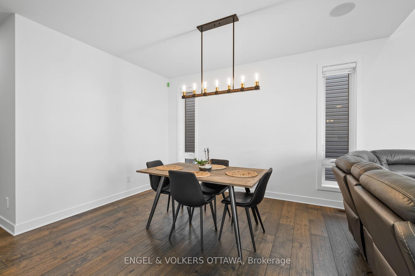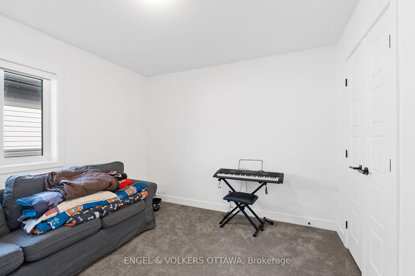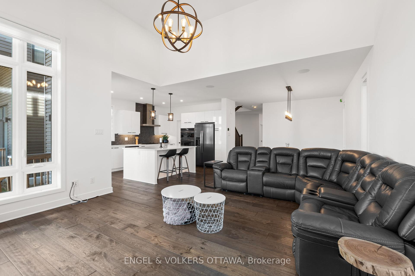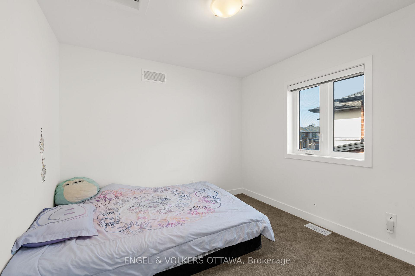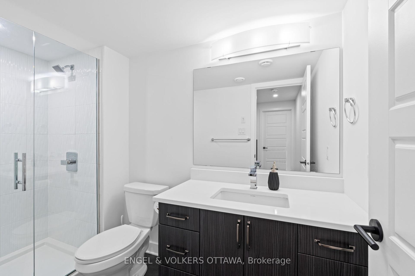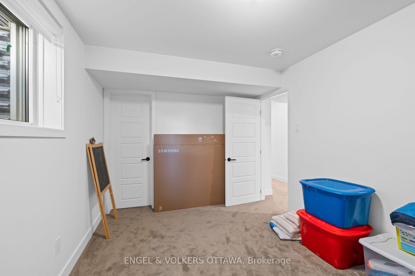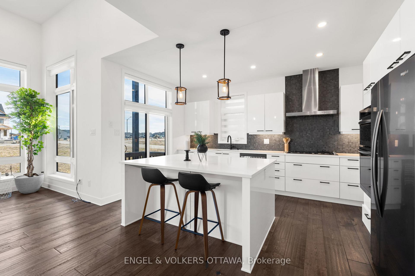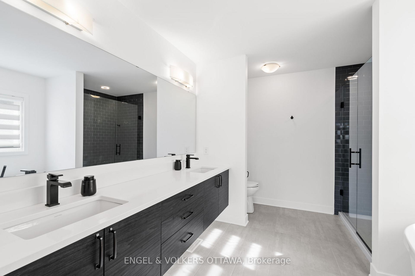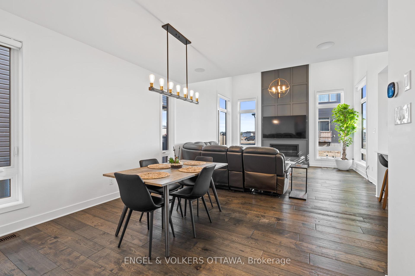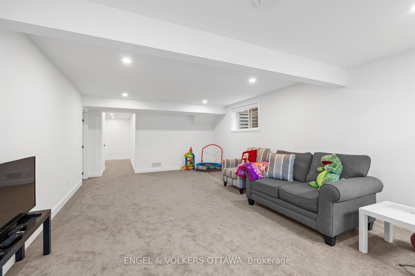$3,700
Available - For Rent
Listing ID: X12136667
12 Whooping Crane Ridg , Blossom Park - Airport and Area, K4M 0P1, Ottawa
| Welcome to 12 Whooping Crane Ridge, a 5-bed, 4-bath single-family home offering contemporary style and functionality in family-friendly Riverside South. Built in 2021, this FURNISHED property features a bright, open-concept main level with 9-ft ceilings, wide-plank hardwood floors, and expansive windows. The gourmet kitchen is complete with quartz counters, a gas cooktop, a range hood fan, and a built-in oven, as well as a large island and walk-in pantry, which opens to the main living area, anchored by a sleek gas fireplace and soaring 18ft tall ceilings. A versatile main floor den, powder room, and mudroom with access to the double garage enhance everyday living. Upstairs, the spacious primary bedroom includes a walk-in closet and an expansive ensuite with double vanity, glass shower, and soaker tub. Three additional bedrooms share a 5-piece bathroom with a double vanity, plus a convenient laundry room. The fully finished basement offers a large rec room perfect for entertaining or additional living space, as well as a 5th bedroom, a 3-piece bathroom, and storage space. Surrounded by parks, walking trails, and top-rated schools, this vibrant neighbourhood is perfect for growing families and professionals alike. Nearby shopping centers, restaurants, and everyday essentials are just minutes away, while easy access to the Rideau River provides scenic outdoor recreation opportunities. With the future Trillium Line LRT expansion nearby, commuting to downtown Ottawa will soon be even more effortless. Tenant pays: hydro, electricity, water/sewer, tenant insurance, and TV/internet. This lease comes furnished! |
| Price | $3,700 |
| Taxes: | $0.00 |
| Occupancy: | Owner |
| Address: | 12 Whooping Crane Ridg , Blossom Park - Airport and Area, K4M 0P1, Ottawa |
| Directions/Cross Streets: | Horned Owl Ave & Whooping Crane Ridge |
| Rooms: | 9 |
| Rooms +: | 2 |
| Bedrooms: | 4 |
| Bedrooms +: | 1 |
| Family Room: | T |
| Basement: | Full, Finished |
| Furnished: | Furn |
| Level/Floor | Room | Length(ft) | Width(ft) | Descriptions | |
| Room 1 | Main | Other | 19.98 | 17.97 | Access To Garage |
| Room 2 | Main | Den | 11.22 | 8.99 | |
| Room 3 | Main | Dining Ro | 13.97 | 12.3 | |
| Room 4 | Main | Kitchen | 15.06 | 11.81 | |
| Room 5 | Main | Living Ro | 13.48 | 15.48 | |
| Room 6 | Second | Primary B | 11.97 | 17.65 | |
| Room 7 | Second | Bedroom 2 | 10.99 | 15.22 | |
| Room 8 | Second | Bedroom 3 | 11.15 | 10.14 | |
| Room 9 | Second | Bedroom 4 | 9.97 | 10.5 | |
| Room 10 | Lower | Game Room | 15.81 | 23.65 |
| Washroom Type | No. of Pieces | Level |
| Washroom Type 1 | 2 | Main |
| Washroom Type 2 | 5 | Second |
| Washroom Type 3 | 3 | Lower |
| Washroom Type 4 | 0 | |
| Washroom Type 5 | 0 |
| Total Area: | 0.00 |
| Approximatly Age: | 0-5 |
| Property Type: | Detached |
| Style: | 2-Storey |
| Exterior: | Brick, Vinyl Siding |
| Garage Type: | Attached |
| (Parking/)Drive: | Lane |
| Drive Parking Spaces: | 4 |
| Park #1 | |
| Parking Type: | Lane |
| Park #2 | |
| Parking Type: | Lane |
| Pool: | None |
| Laundry Access: | Laundry Room |
| Approximatly Age: | 0-5 |
| Approximatly Square Footage: | 2000-2500 |
| CAC Included: | N |
| Water Included: | N |
| Cabel TV Included: | N |
| Common Elements Included: | N |
| Heat Included: | N |
| Parking Included: | N |
| Condo Tax Included: | N |
| Building Insurance Included: | N |
| Fireplace/Stove: | Y |
| Heat Type: | Forced Air |
| Central Air Conditioning: | Central Air |
| Central Vac: | N |
| Laundry Level: | Syste |
| Ensuite Laundry: | F |
| Sewers: | Sewer |
| Although the information displayed is believed to be accurate, no warranties or representations are made of any kind. |
| ENGEL & VOLKERS OTTAWA |
|
|

Ajay Chopra
Sales Representative
Dir:
647-533-6876
Bus:
6475336876
| Book Showing | Email a Friend |
Jump To:
At a Glance:
| Type: | Freehold - Detached |
| Area: | Ottawa |
| Municipality: | Blossom Park - Airport and Area |
| Neighbourhood: | 2602 - Riverside South/Gloucester Glen |
| Style: | 2-Storey |
| Approximate Age: | 0-5 |
| Beds: | 4+1 |
| Baths: | 4 |
| Fireplace: | Y |
| Pool: | None |
Locatin Map:

