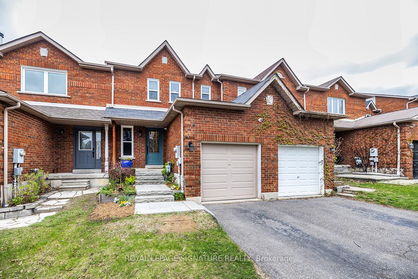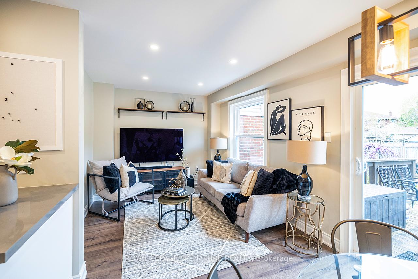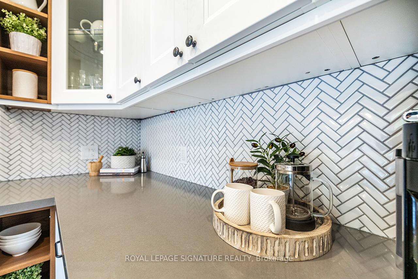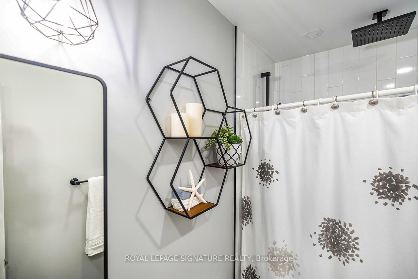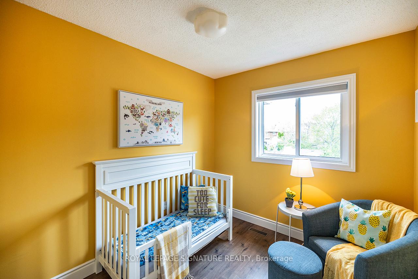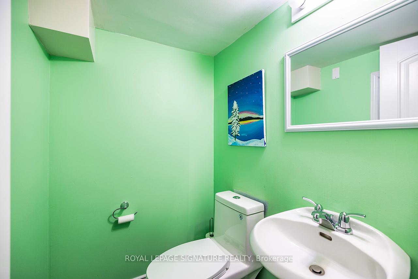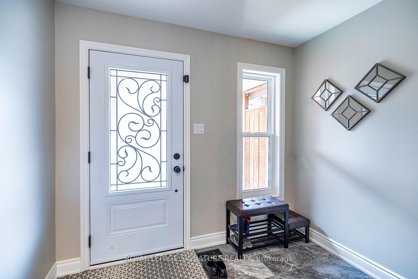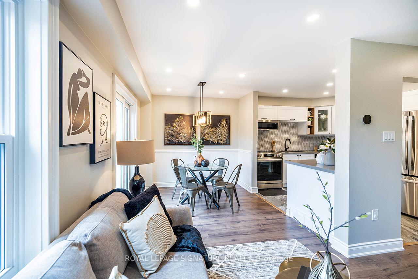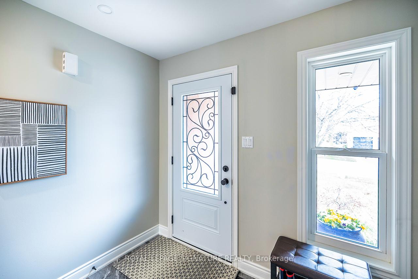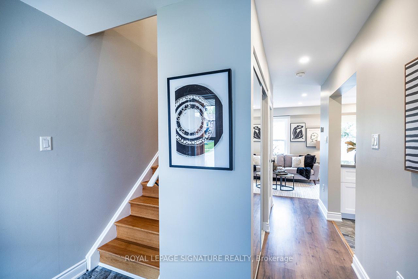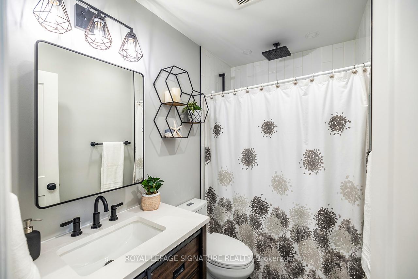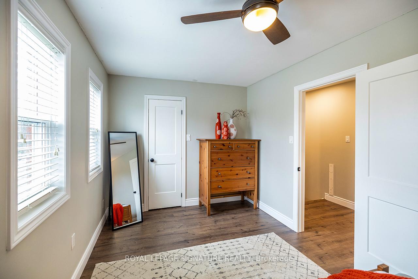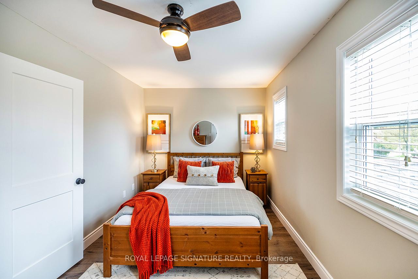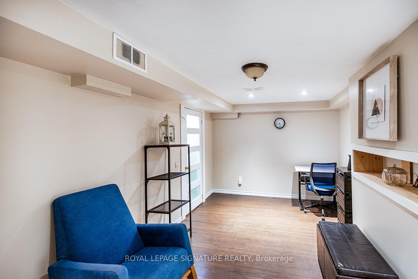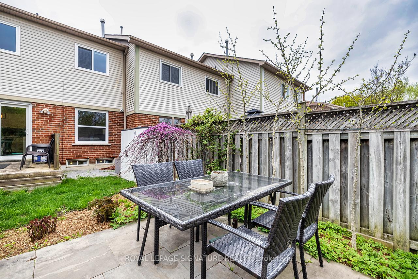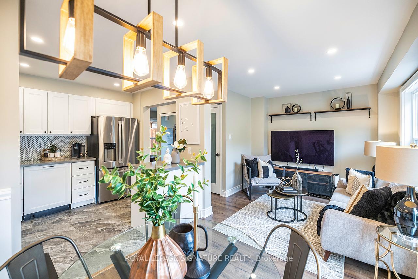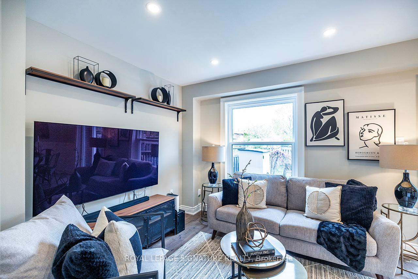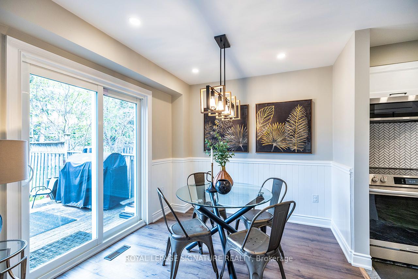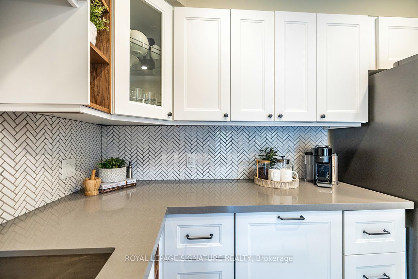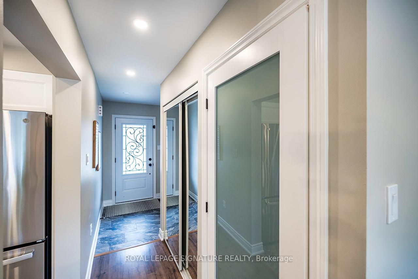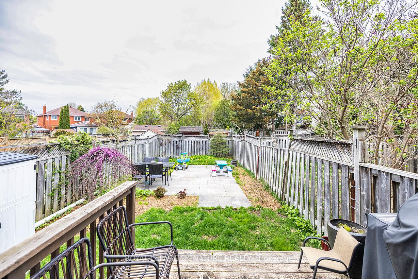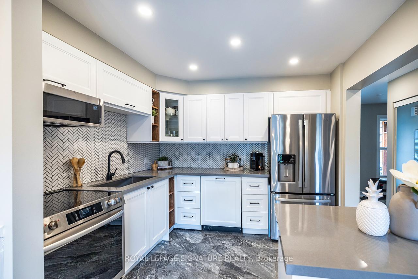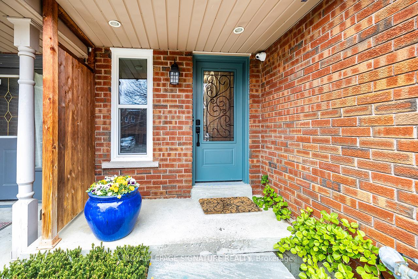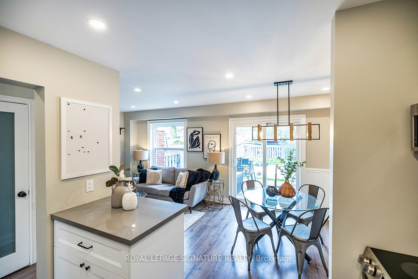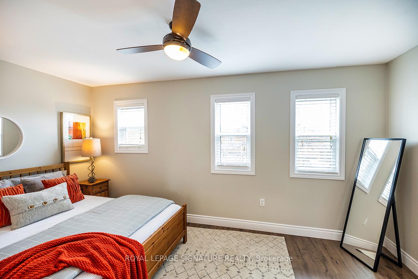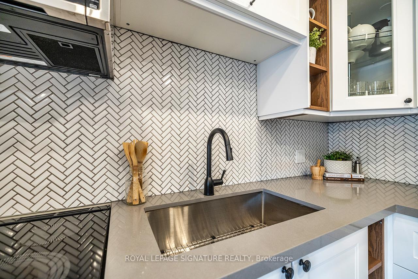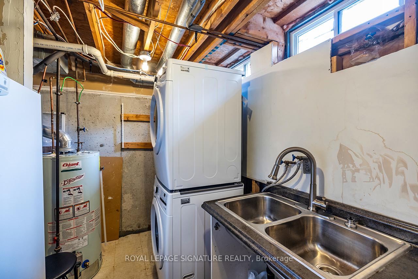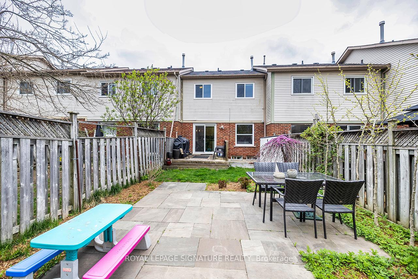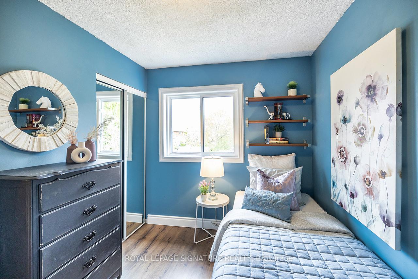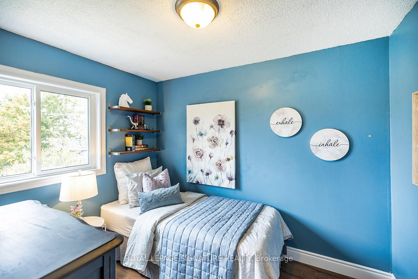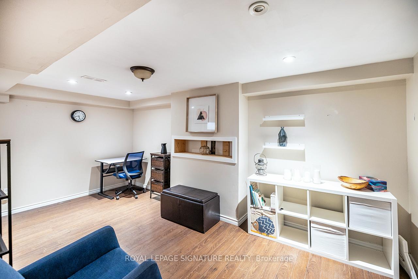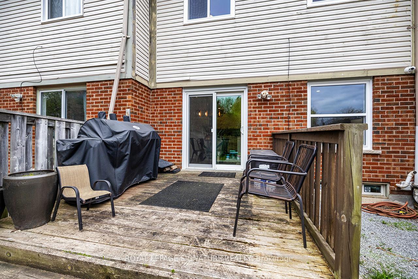$799,900
Available - For Sale
Listing ID: E12136708
12 Fulton Cres , Whitby, L1R 2C9, Durham
| Prime Whitby Location!!!! Welcome to this beautifully maintained 3-bedroom, 1.5-bathroom townhouse featuring an open-concept main floor - perfect for modern living. Enjoy a recently renovated kitchen with stainless steel appliances, ideal for cooking and entertaining! This carpet-free home boasts easy-to-maintain flooring throughout, adding both style and convenience. Step outside to a private backyard with a spacious deck perfect for summer barbecues or relaxing evenings. Located in a family-friendly neighborhood, this home is just minutes from top-rated schools,public transit, shopping, and places of worship. Whether you're a first-time buyer, young family, or right-sizer, this home offers the comfort and lifestyle you've been looking for! |
| Price | $799,900 |
| Taxes: | $4029.00 |
| Occupancy: | Vacant |
| Address: | 12 Fulton Cres , Whitby, L1R 2C9, Durham |
| Acreage: | < .50 |
| Directions/Cross Streets: | Rossland west of Brock St N Whitby |
| Rooms: | 6 |
| Rooms +: | 1 |
| Bedrooms: | 3 |
| Bedrooms +: | 0 |
| Family Room: | F |
| Basement: | Partially Fi |
| Level/Floor | Room | Length(ft) | Width(ft) | Descriptions | |
| Room 1 | Main | Living Ro | 10.5 | 9.87 | Combined w/Dining, Plank |
| Room 2 | Main | Dining Ro | 8.59 | 8.2 | Combined w/Living, W/O To Deck, Plank |
| Room 3 | Main | Kitchen | 10.07 | 8.63 | Stainless Steel Appl, Ceramic Floor |
| Room 4 | Second | Primary B | 15.71 | 8.92 | Large Closet, Plank |
| Room 5 | Second | Bedroom 2 | 10.04 | 8.3 | Large Closet, Plank |
| Room 6 | Second | Bedroom 3 | 10.04 | 7.94 | B/I Shelves, Plank |
| Room 7 | Basement | Recreatio | 16.47 | 8.92 | Finished |
| Room 8 | Basement | Laundry |
| Washroom Type | No. of Pieces | Level |
| Washroom Type 1 | 4 | Second |
| Washroom Type 2 | 2 | Basement |
| Washroom Type 3 | 0 | |
| Washroom Type 4 | 0 | |
| Washroom Type 5 | 0 |
| Total Area: | 0.00 |
| Approximatly Age: | 31-50 |
| Property Type: | Att/Row/Townhouse |
| Style: | 2-Storey |
| Exterior: | Brick |
| Garage Type: | Built-In |
| (Parking/)Drive: | Private |
| Drive Parking Spaces: | 2 |
| Park #1 | |
| Parking Type: | Private |
| Park #2 | |
| Parking Type: | Private |
| Pool: | None |
| Other Structures: | Fence - Full, |
| Approximatly Age: | 31-50 |
| Approximatly Square Footage: | 700-1100 |
| Property Features: | Fenced Yard, Place Of Worship |
| CAC Included: | N |
| Water Included: | N |
| Cabel TV Included: | N |
| Common Elements Included: | N |
| Heat Included: | N |
| Parking Included: | N |
| Condo Tax Included: | N |
| Building Insurance Included: | N |
| Fireplace/Stove: | N |
| Heat Type: | Forced Air |
| Central Air Conditioning: | Central Air |
| Central Vac: | N |
| Laundry Level: | Syste |
| Ensuite Laundry: | F |
| Sewers: | Sewer |
| Utilities-Cable: | A |
| Utilities-Hydro: | Y |
$
%
Years
This calculator is for demonstration purposes only. Always consult a professional
financial advisor before making personal financial decisions.
| Although the information displayed is believed to be accurate, no warranties or representations are made of any kind. |
| ROYAL LEPAGE SIGNATURE REALTY |
|
|

Ajay Chopra
Sales Representative
Dir:
647-533-6876
Bus:
6475336876
| Virtual Tour | Book Showing | Email a Friend |
Jump To:
At a Glance:
| Type: | Freehold - Att/Row/Townhouse |
| Area: | Durham |
| Municipality: | Whitby |
| Neighbourhood: | Williamsburg |
| Style: | 2-Storey |
| Approximate Age: | 31-50 |
| Tax: | $4,029 |
| Beds: | 3 |
| Baths: | 2 |
| Fireplace: | N |
| Pool: | None |
Locatin Map:
Payment Calculator:

